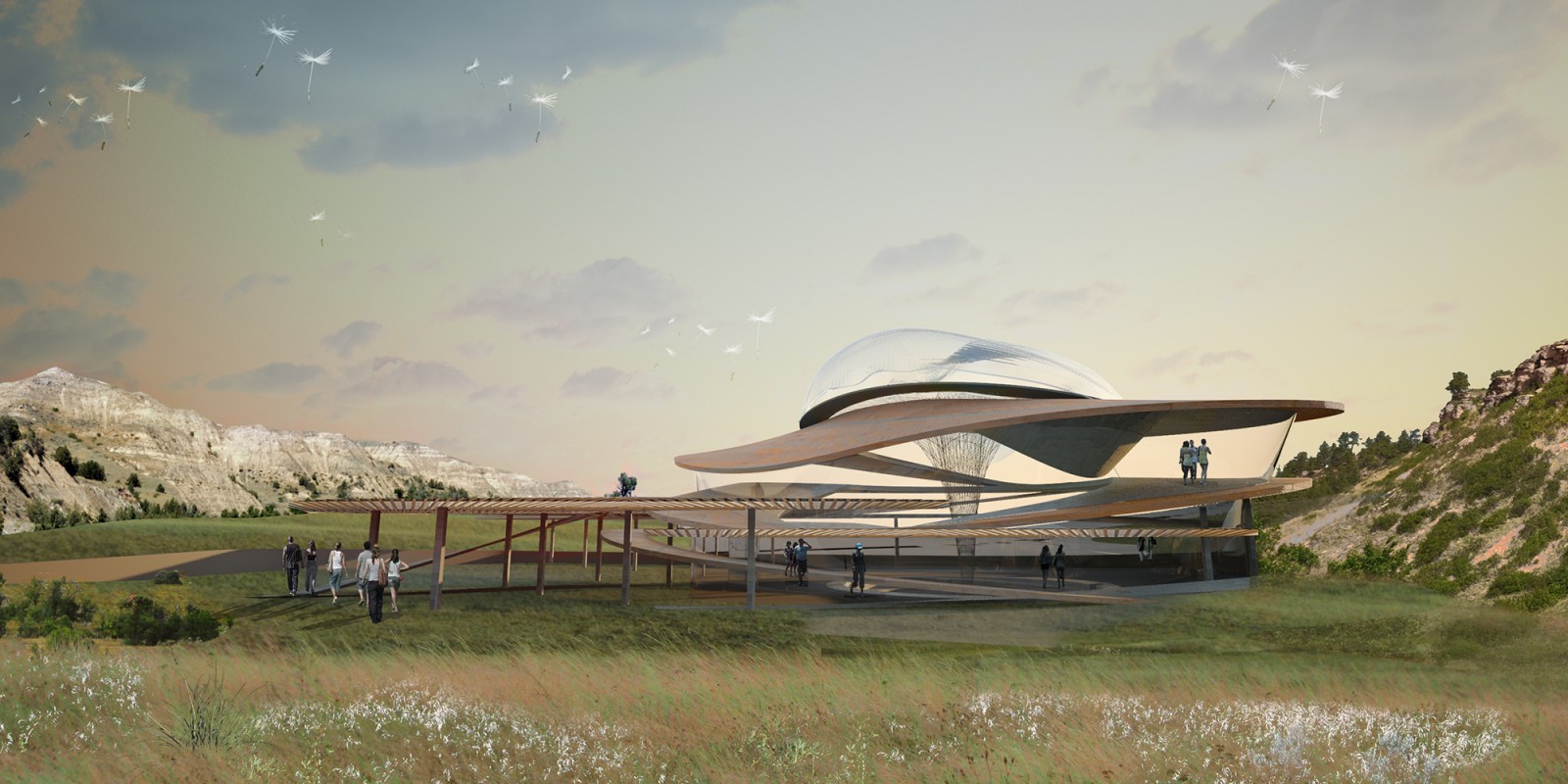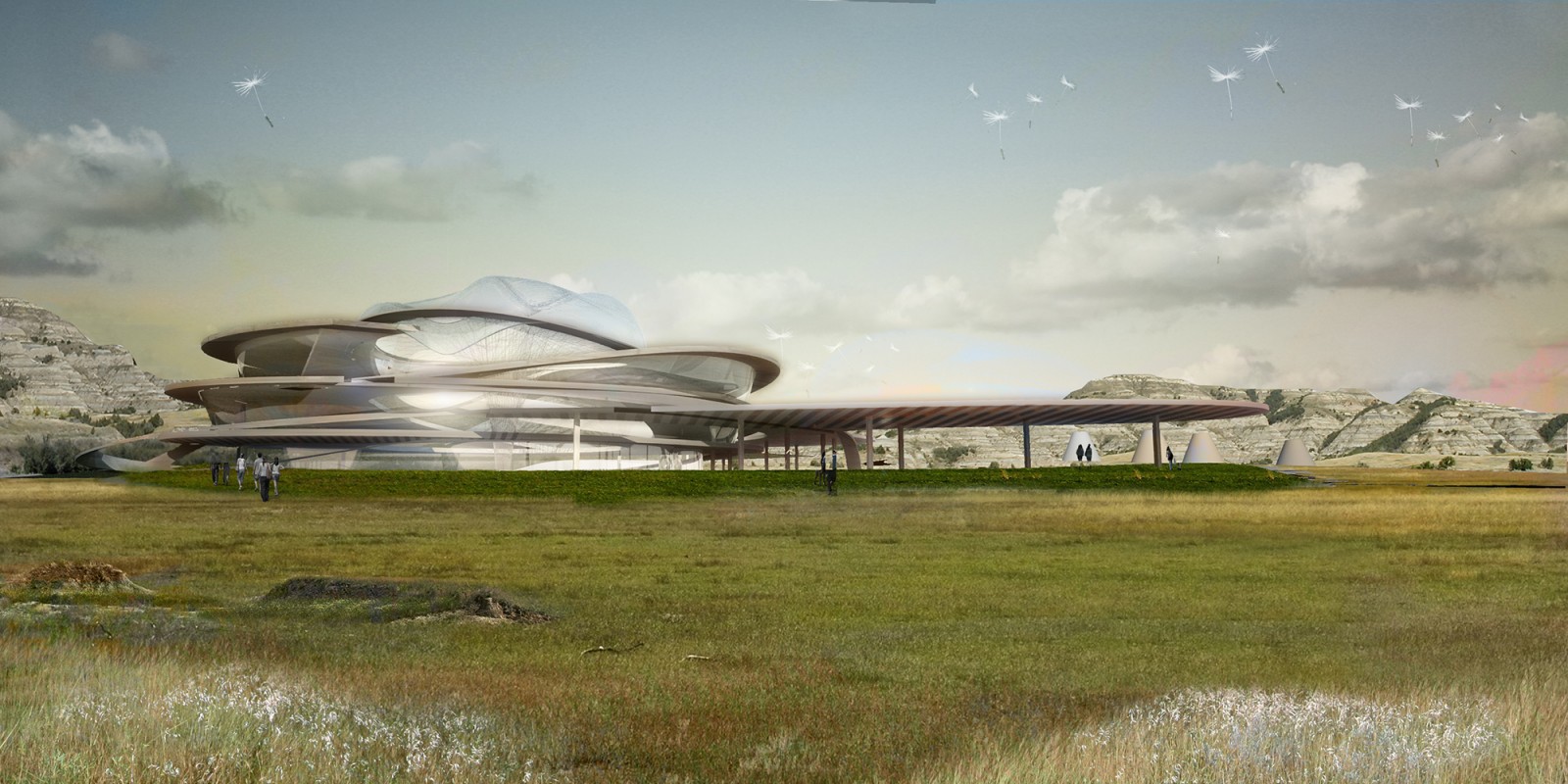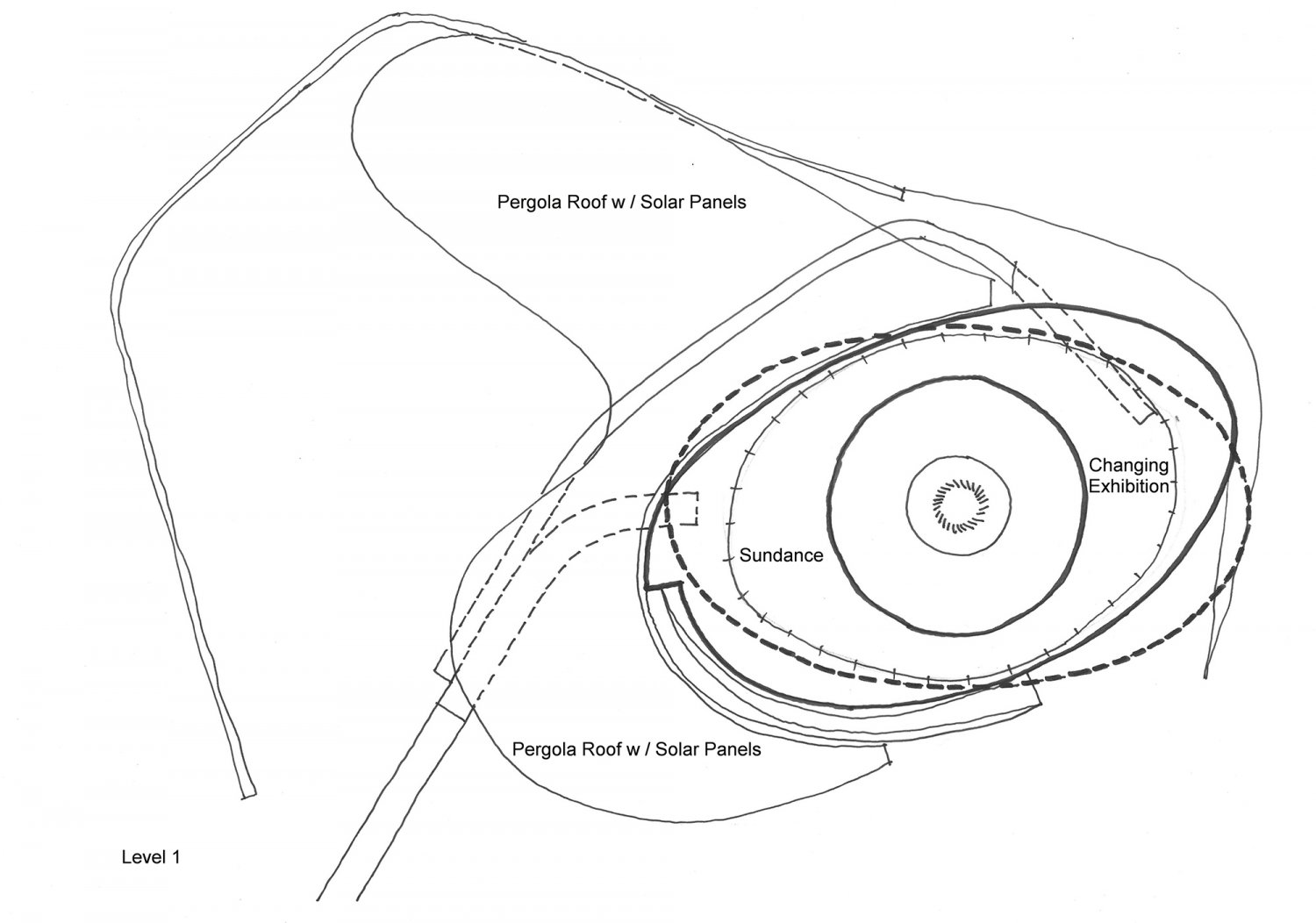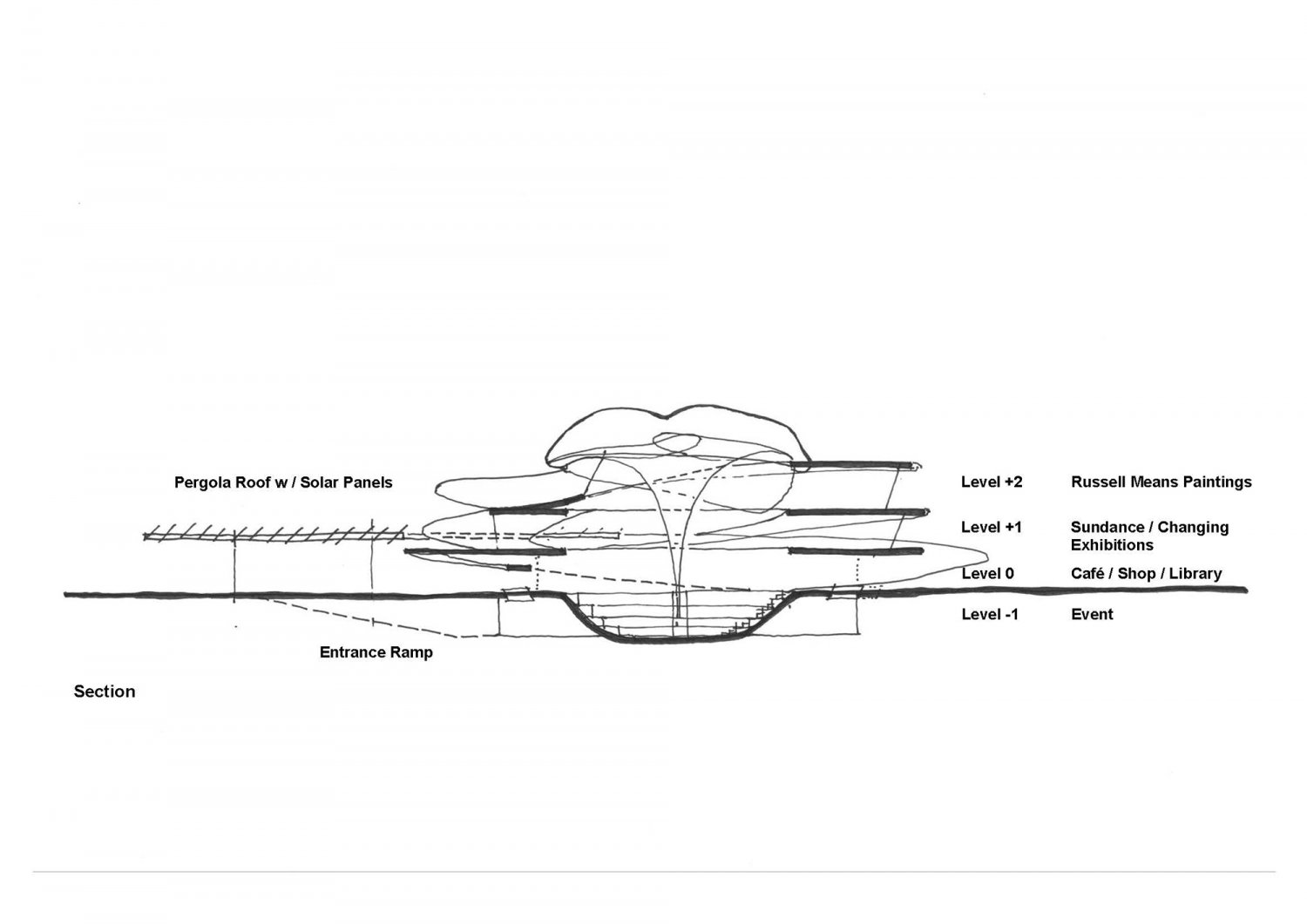Submitted by WA Contents
Coop Himmelb(l)au designed The 5th World, Russell Means Library in Porcupine, South Dakota, USA
United Kingdom Architecture News - Jun 01, 2015 - 17:52 8744 views

Photography: Markus Pillhofer; all images © Coophimmelb(l)au,Wolf D. Prix&Partner
The 5th world is a sacred building in memory and honour of Russell Means (Oyate Wacinyapin – “works for the people”), an Oglala Lakota patriot and his life efforts to preserve and improve the endangered culture and life of American Indian people. With uses for gathering, exhibition and study of Russell Mean’s life and people, the library is a contemporary yet symbolic and humble structure that reflects the Indian tradition and respects local conditions.

The site is located near Porcupine, South Dakota, in Lakota Sioux plains landscape in 900 m of altitude. The building is composed of three main elements:A round bowl that is carved into the earth to form a gathering space referencing traditional kiva structures, a transparent dome opening into the sky like a skylight and a series of horizontal planes and roofs that emphasize the horizon. Like a spine a vertical element in the center connects these elements with a central flow of energy.

Seen from above, the bowl and dome are rendered as perfect circles to express the six main directions - north, east, south, west, down and up. Circulation starts underground with an entrance ramp that disappears in the earth and connects directly into the bottom of the bowl. From there, circular ramps spiral up between and around the platforms that house the library and exhibition spaces. Auxiliary spaces are located around the bowl below ground. The materials envisioned for the building are traditional heavy clay and adobe for the underground portions and wood and concrete for the horizontal planes. The dome is glazed or enclosed with transparent film.

Energy plays an important role in the project, both literally and conceptually. The natural resources of wind, sun and the earth direct the siting of the library. Together with the buildings materiality they are used to produce a microclimate in the structure that reduces the amount of mechanical heating and cooling to a minimum. In addition, the sun and wind as well as cold fusion technology are used to generate electricity and heat for the upkeep of the facility. In a transcribed sense the loose, horizontal layers of the building will hold that energy creating an invisible subtle body of atmosphere that is the double of its material body.



Project Facts
Planning: COOP HIMMELB(L)AU Wolf D. Prix & Partner ZT GmbH / Cloud Inc. L.A.
Design Principal: Wolf D. Prix
Design Partner: Karolin Schmidbaur
Project Team: Ghazaleh Khezri, Shima Roshanzamir, Morteza Farhadian, Jan Rancke
Client: T.R.E.A.T.Y.
Client Representative: Babak Bank
> via Coophimmelb(l)au
