Submitted by WA Contents
Mecanoo reveals its proposal for the new Longhua Art Museum and Library in China
China Architecture News - Nov 24, 2015 - 16:25 7909 views

entrance of the Museum and Library through the main alley
all images © Mecanoo
Watch the teaser of Longhua Art Museum and Library
Mecanoo has revealed its new proposal for the new Longhua Art Museum and Library, Shenzhen, China in collaboration with HSArchitects. Mecanoo's authentic and pure contemporary volumes are bringing a calm and very artistic feeling of space together by emphasizing continuous forms inside. In the last ten years China has seen a major influx of foreign architecture. This new variety has played a fundamental role in the modernisation of China. Its importance in the development of Chinese architecture is also unquestionable, but most projects, however, have failed to relate to their context. They deliberately pursue an iconic and futuristic appearance, while neglecting years of history and urban participation. Mecanoo's project sits on the 73,200 m2 area and presents a flexible, fluid but artistic spaces with maximum heights and materials in order to provide very comfortable feeling inside.
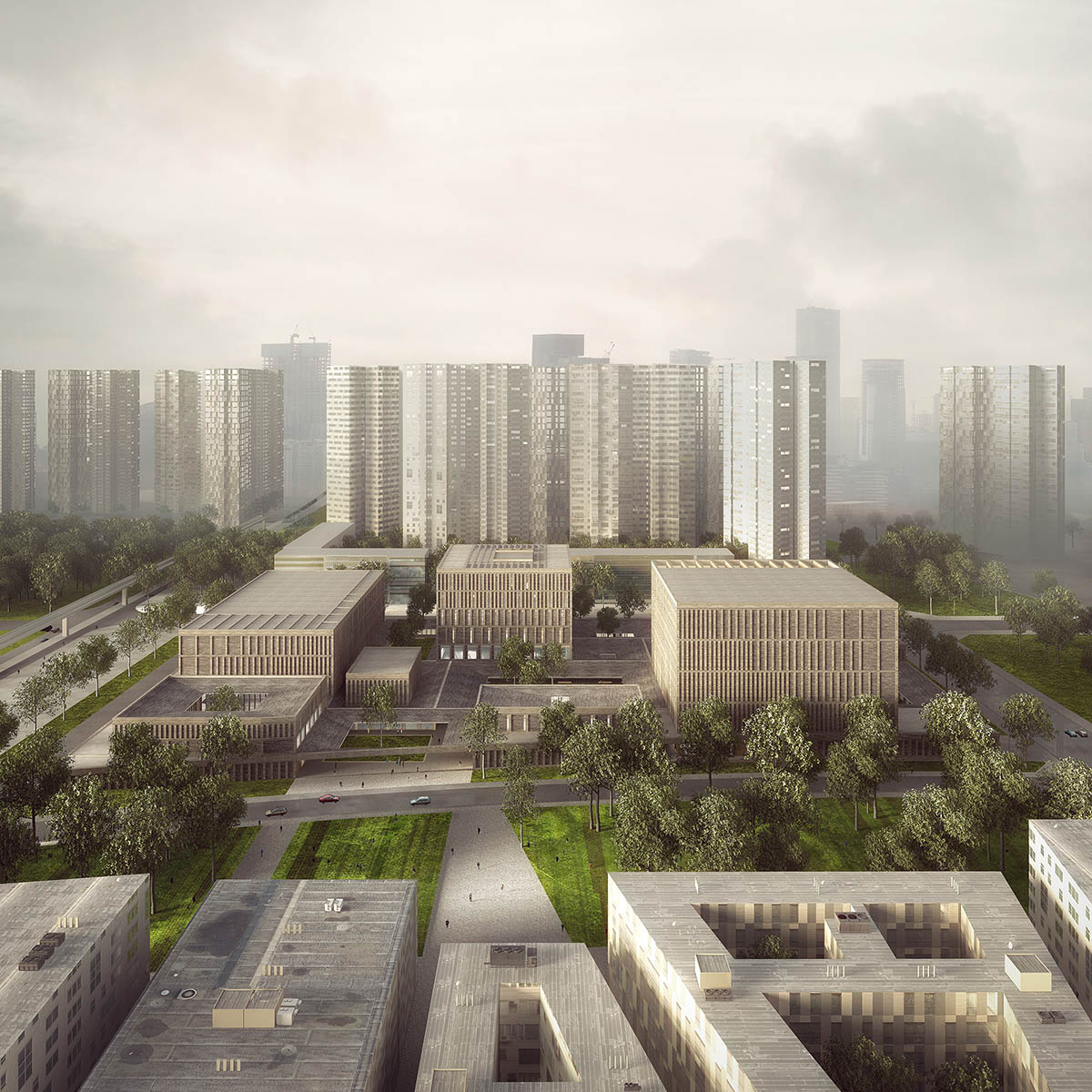
areal view of Longhua Art Museum and Library
Now that the speed of development is slowing down, it is finally the time for architecture of place and purpose. Mecanoo's proposal reflects the values of traditional Chinese architecture and local history, guided by a sense of local urban culture. Instead of copying western models, Mecanoo delved into local customs to find the typologies that would adjust the most easily to the lifestyle and practices of local inhabitants.
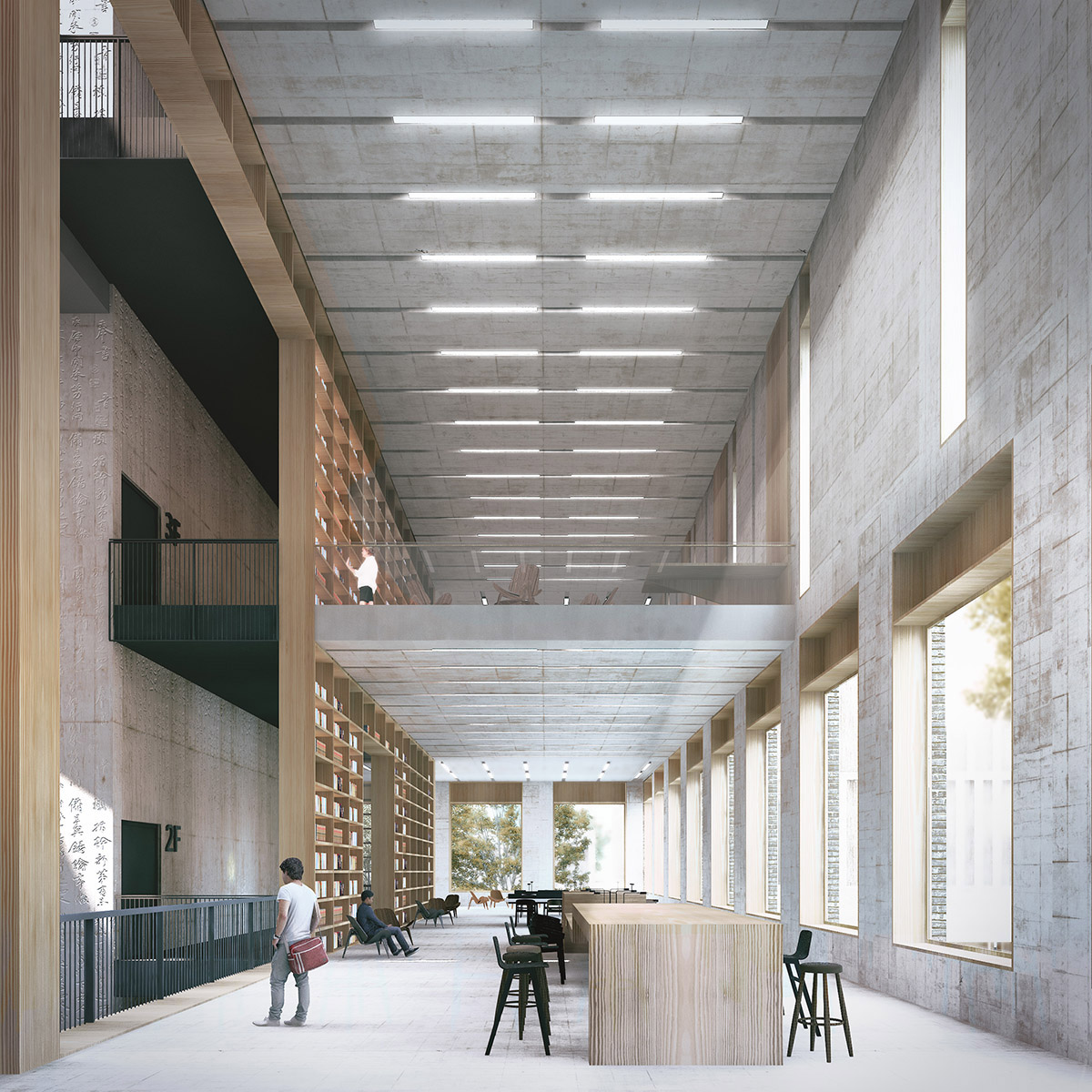
Everchanging vistas unfold through the wooden windows, which size varies on different levels, creating different reading environment
According to Mecanoo's design approach; vernacular architecture is the result of thousands of years of continuous research and experimentation. Southern China is warm and humid, therefore people organise their lives around outdoor spaces. Traditional Chinese architecture has always succeeded in achieving a perfect harmony between the natural and the built environments.
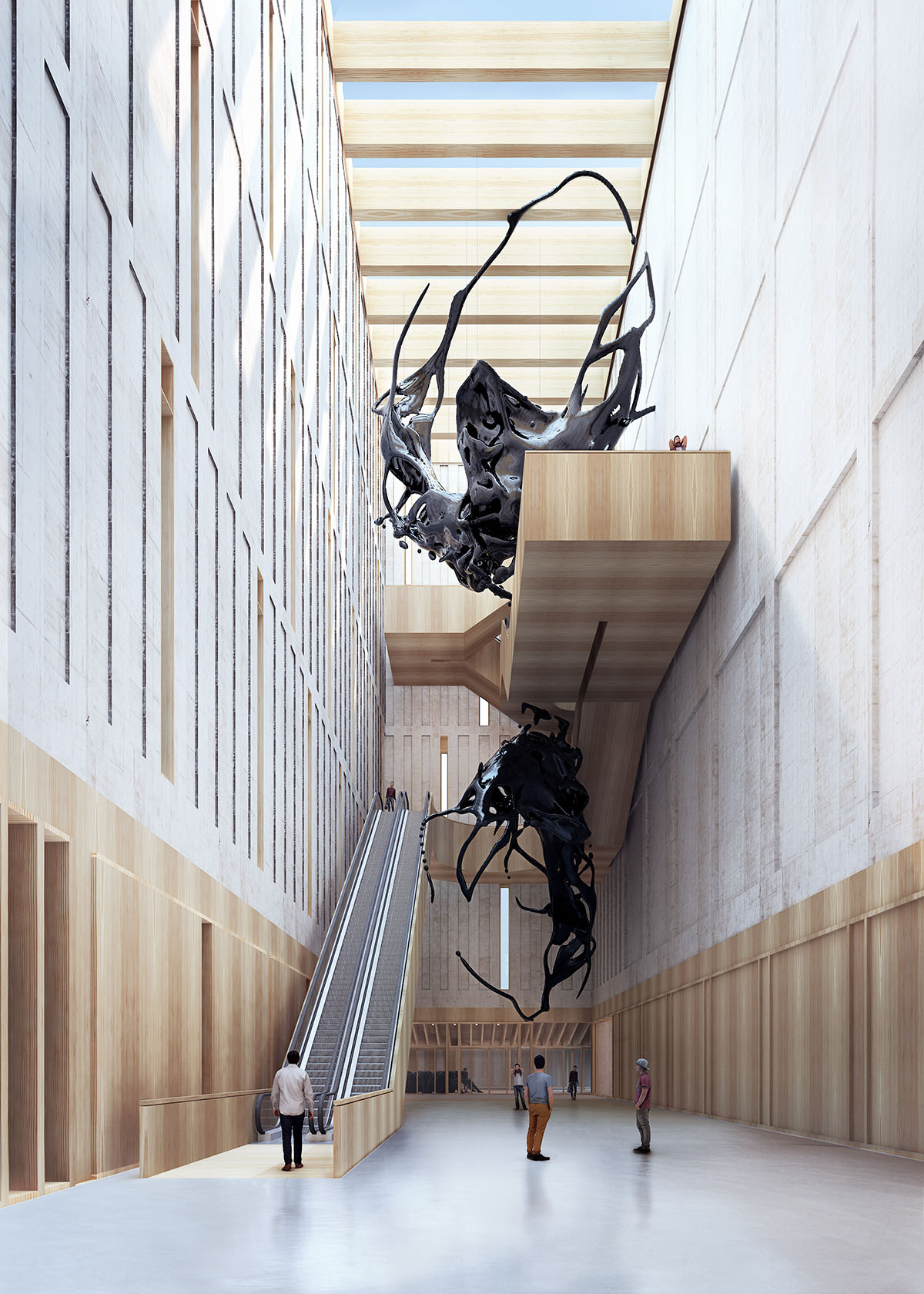
atrium presents an artistic installations
Just like its inspirational model, the building we proposed is of introspective nature, the programme is organised around a series of patios that relate with the urban surroundings. In rupture with some of the most recent projects in China, the Longhua Art Museum and Library is a place of quietness, reflection and introspection, a safe haven from the busy streets of Shenzhen.
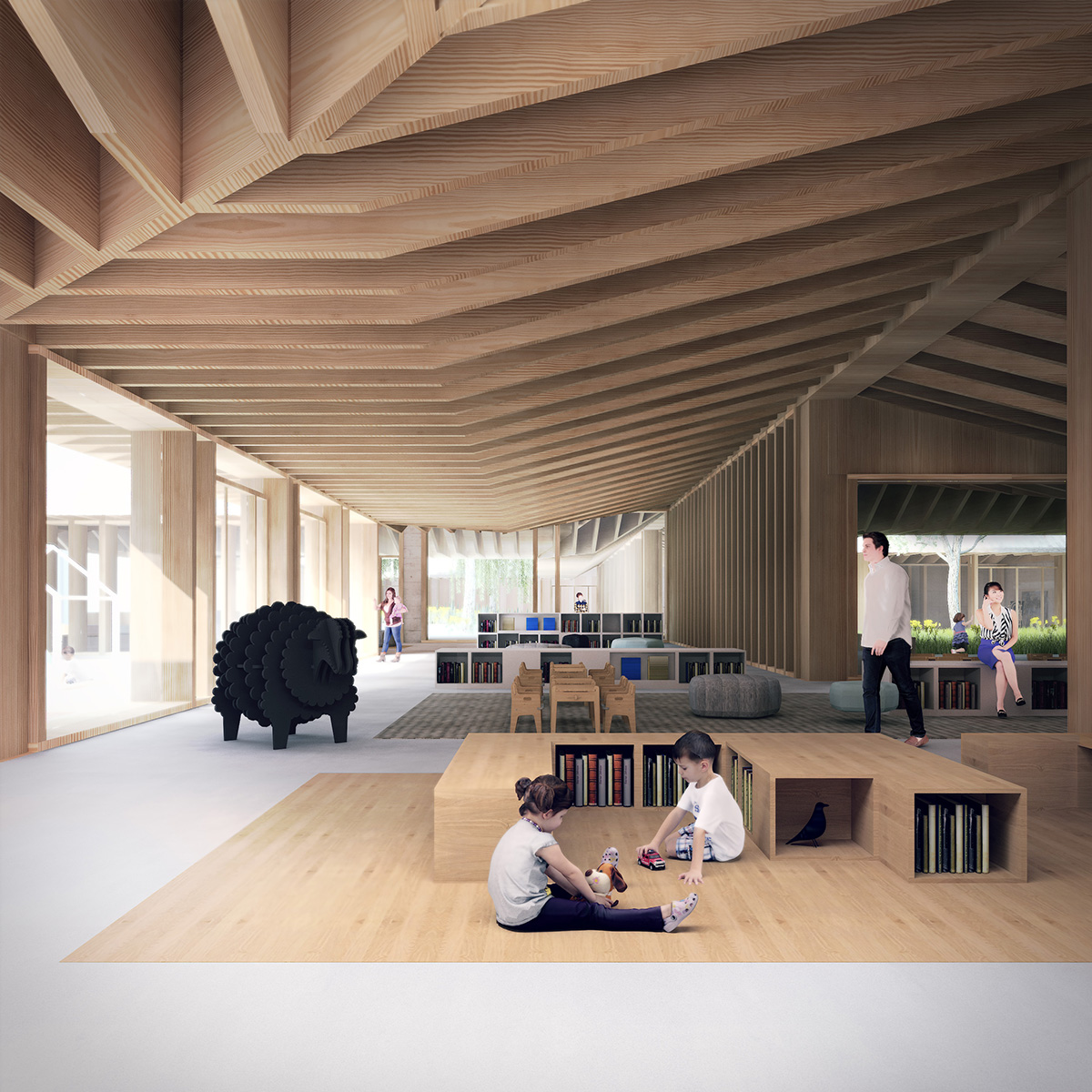
children library
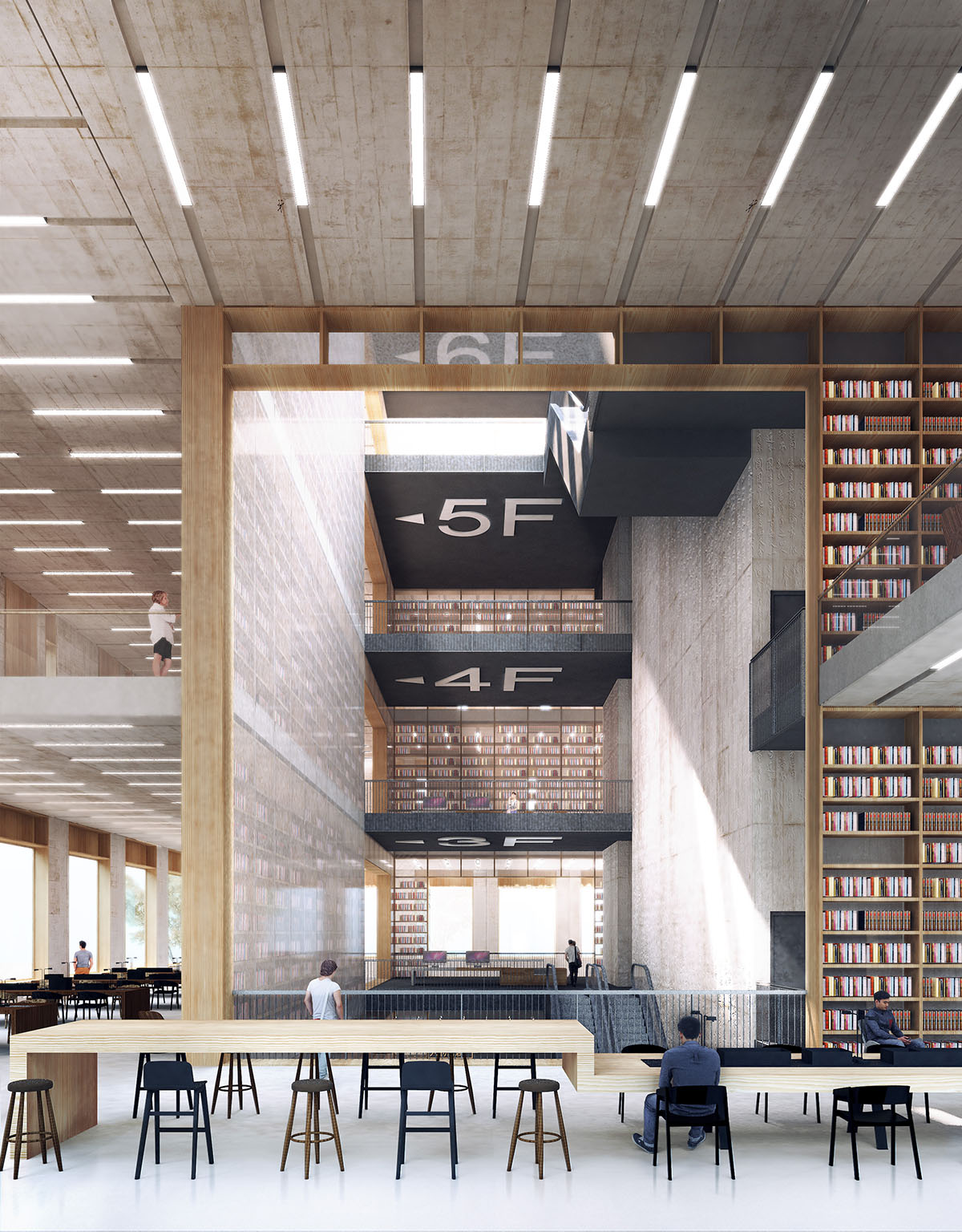
Visitors move from one floor to the next by the central atrium that provides natural light and ventilation
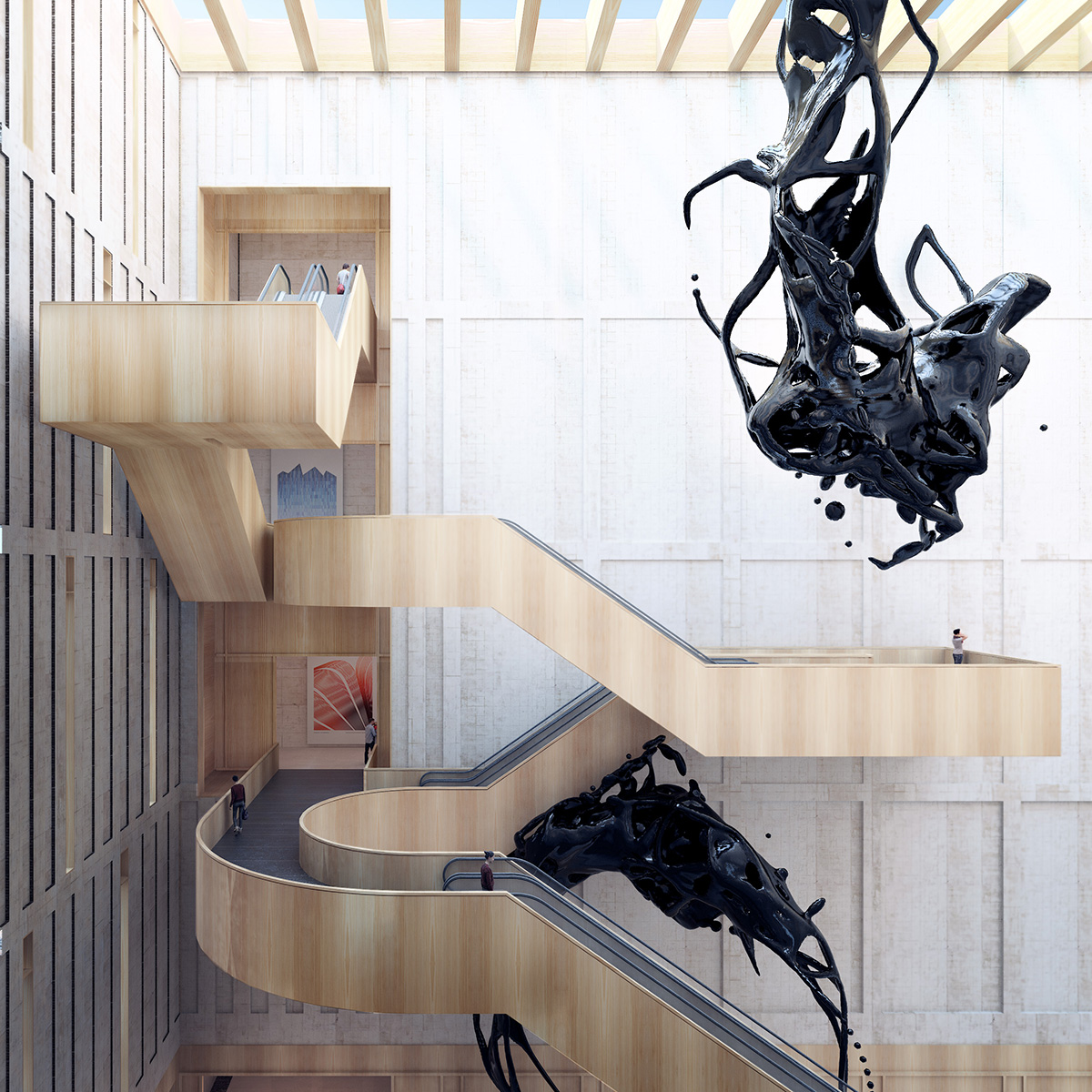
The spacious and light lobby connects the courtyard level to different exhibition spaces by a sculptural escalator

Longhua Art Museum and Library Kids Patio
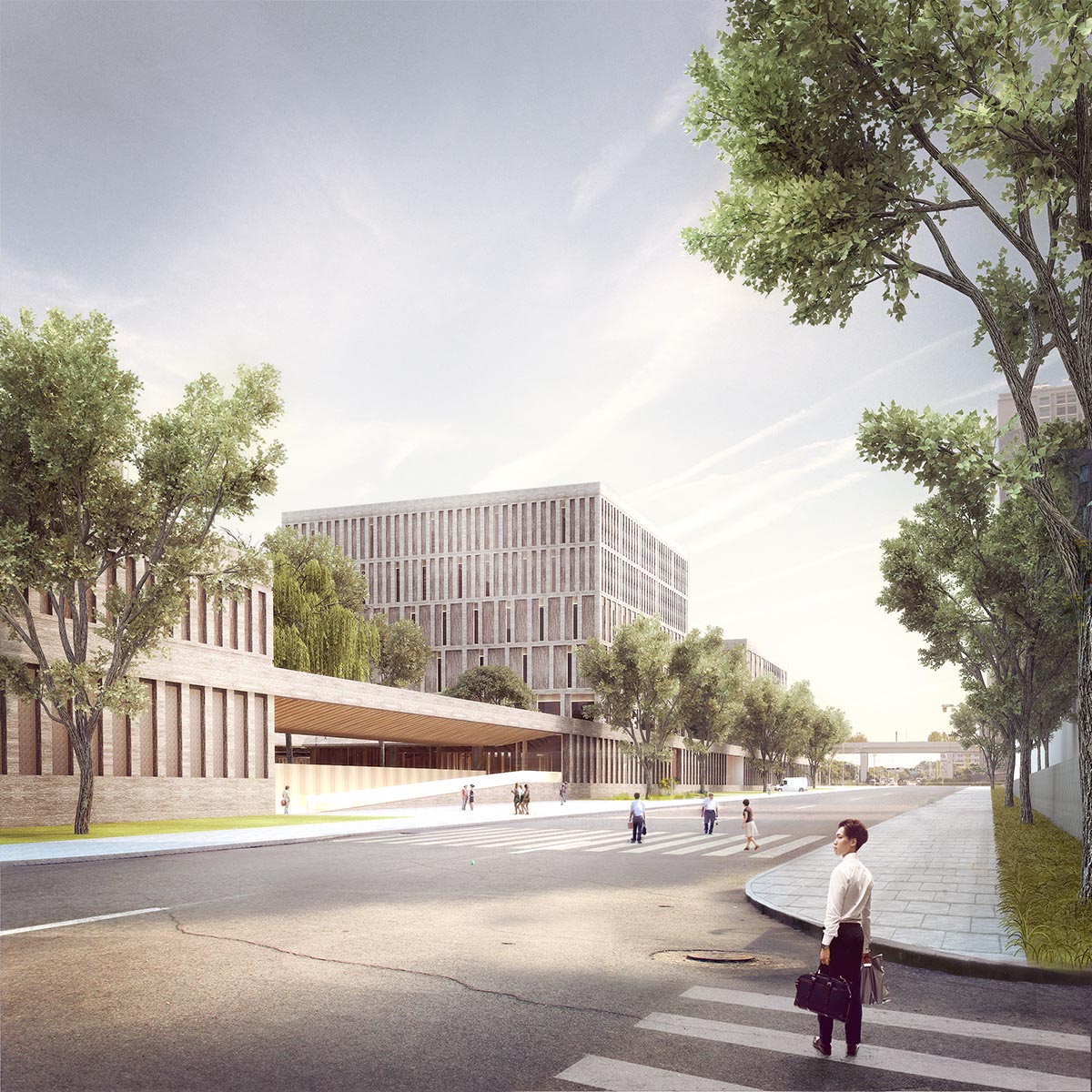
North View of Longhua Art Museum and Library
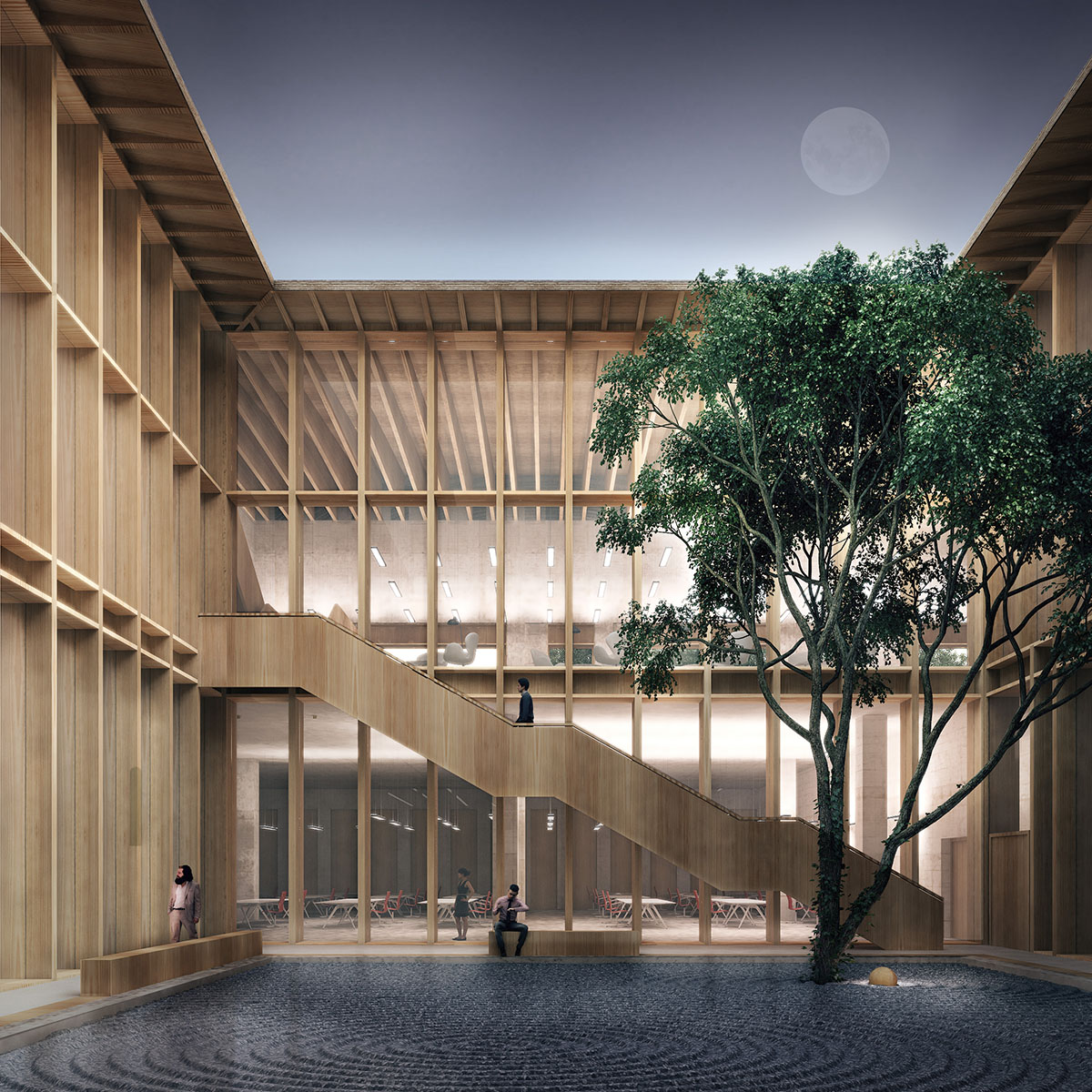
Daylight through the curtain wall facade reaches into the office room via courtyard, creating a light, comfortable working environment

Reading patio is located in the west of the library’s main building. Around the patio, programmes like leisure reading and cafe are arranged

Longhua Art Museum and Library Stair1
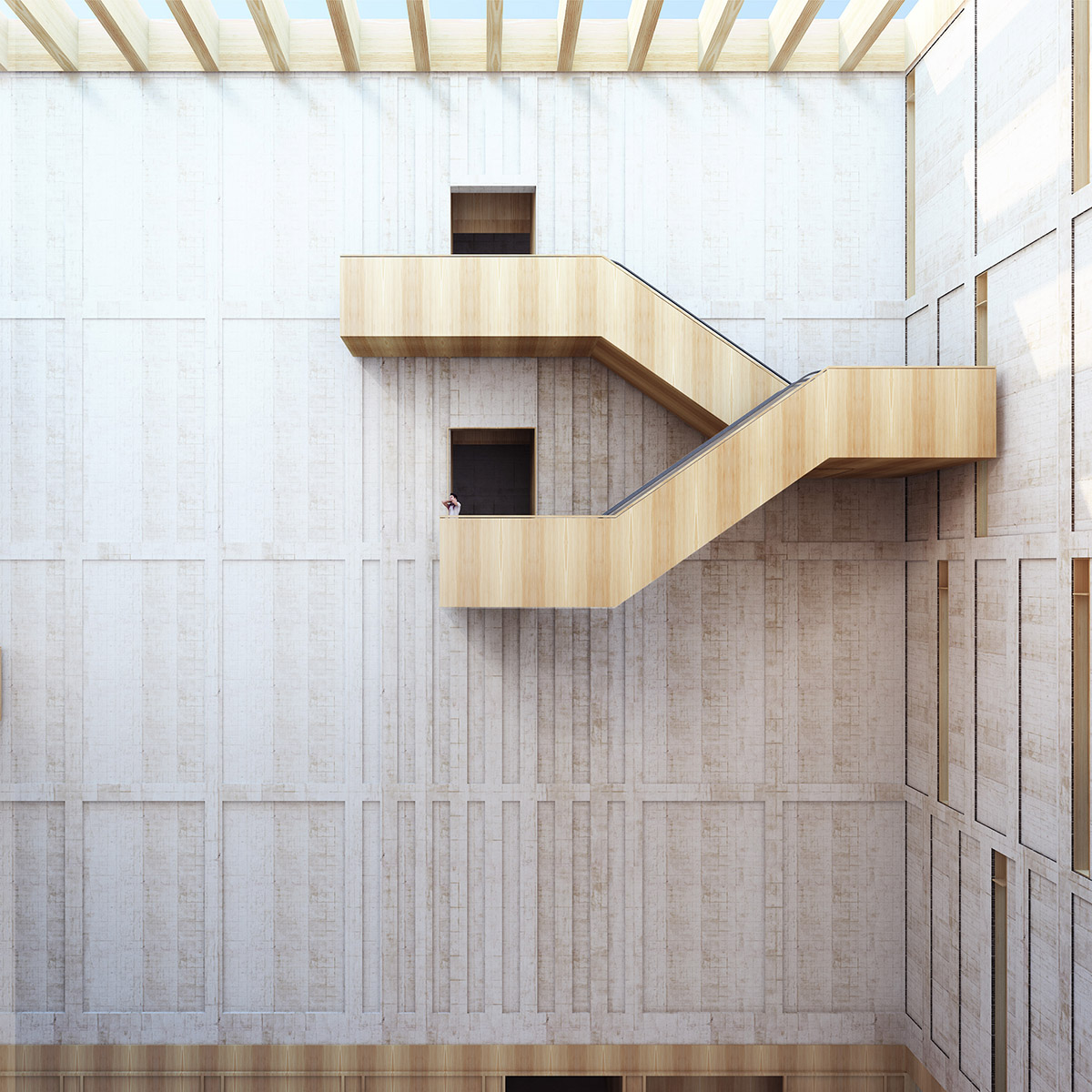
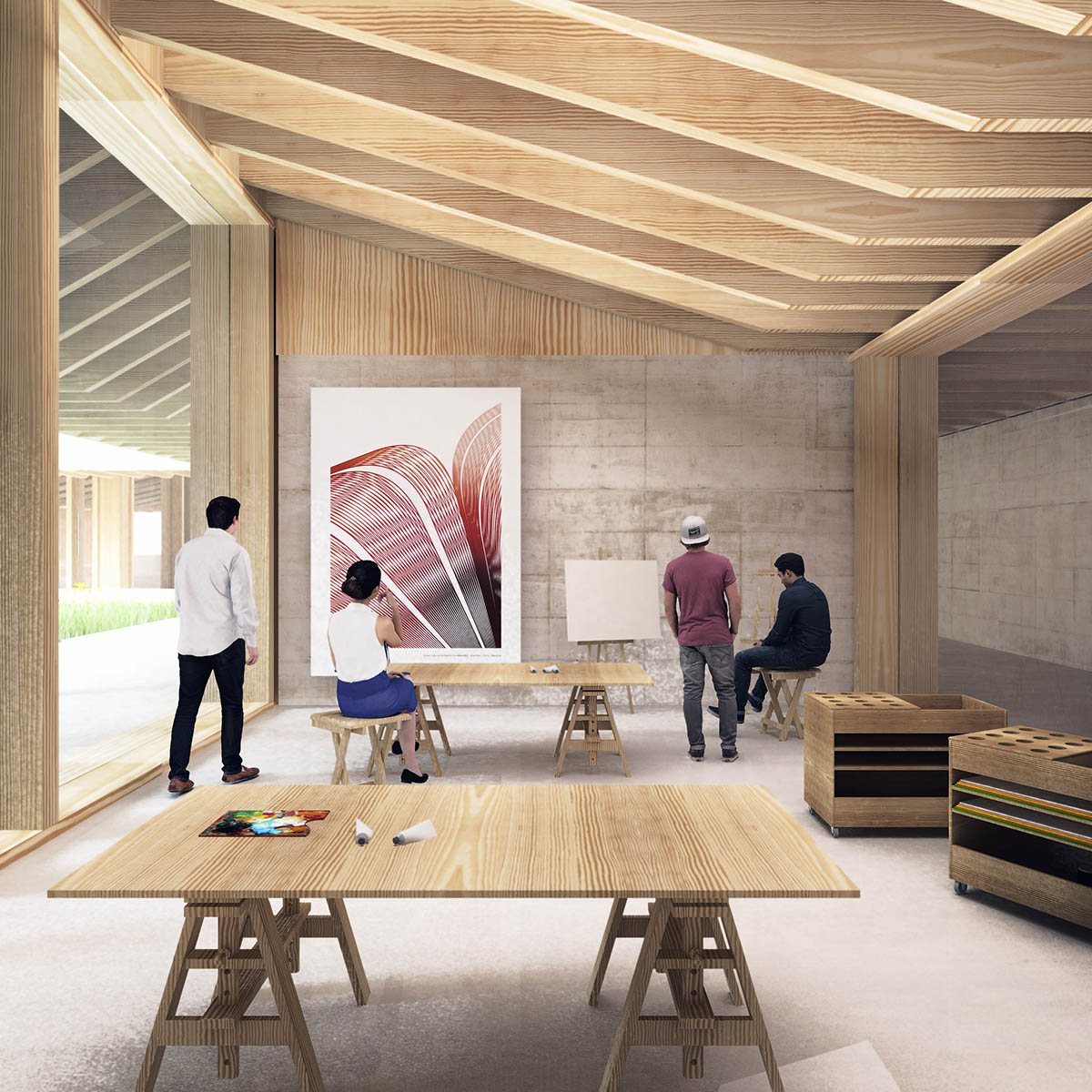
Longhua Art Museum and Library Studio
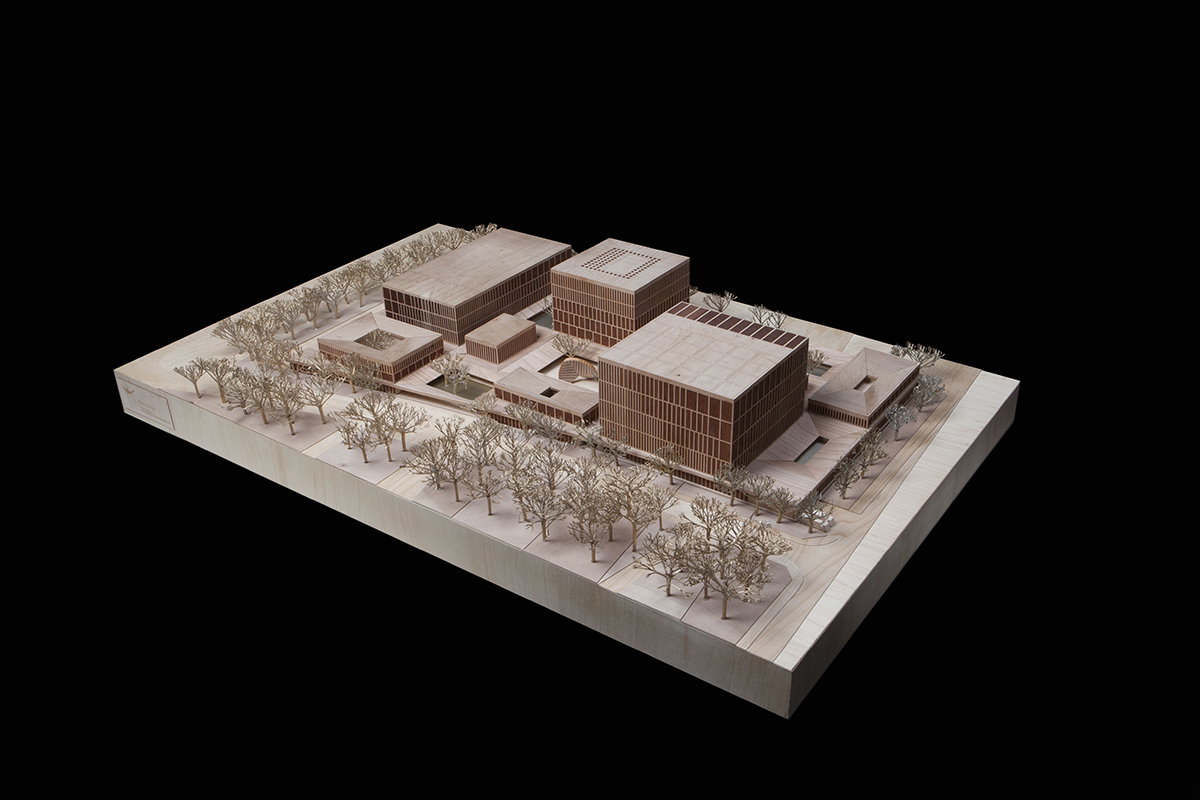
model of Longhua Art Museum and Library
Project Facts
Size: 73,200 m2
Status: Design 2015 - 2015
Address: Baoan Qu, Shenzhen Shi, Guangdon
Client: Shenzhen library and art museum
Programme: Cultural complex, library, city archive, reading room, children library. Musuem, shops, art research center, art archive, communication center.
> via Mecanoo
