Submitted by Berrin Chatzi Chousein
Henning Larsen Architects wins competition of New Mental Health Building at Bispebjerg Hospital
Turkey Architecture News - May 27, 2015 - 18:18 34378 views
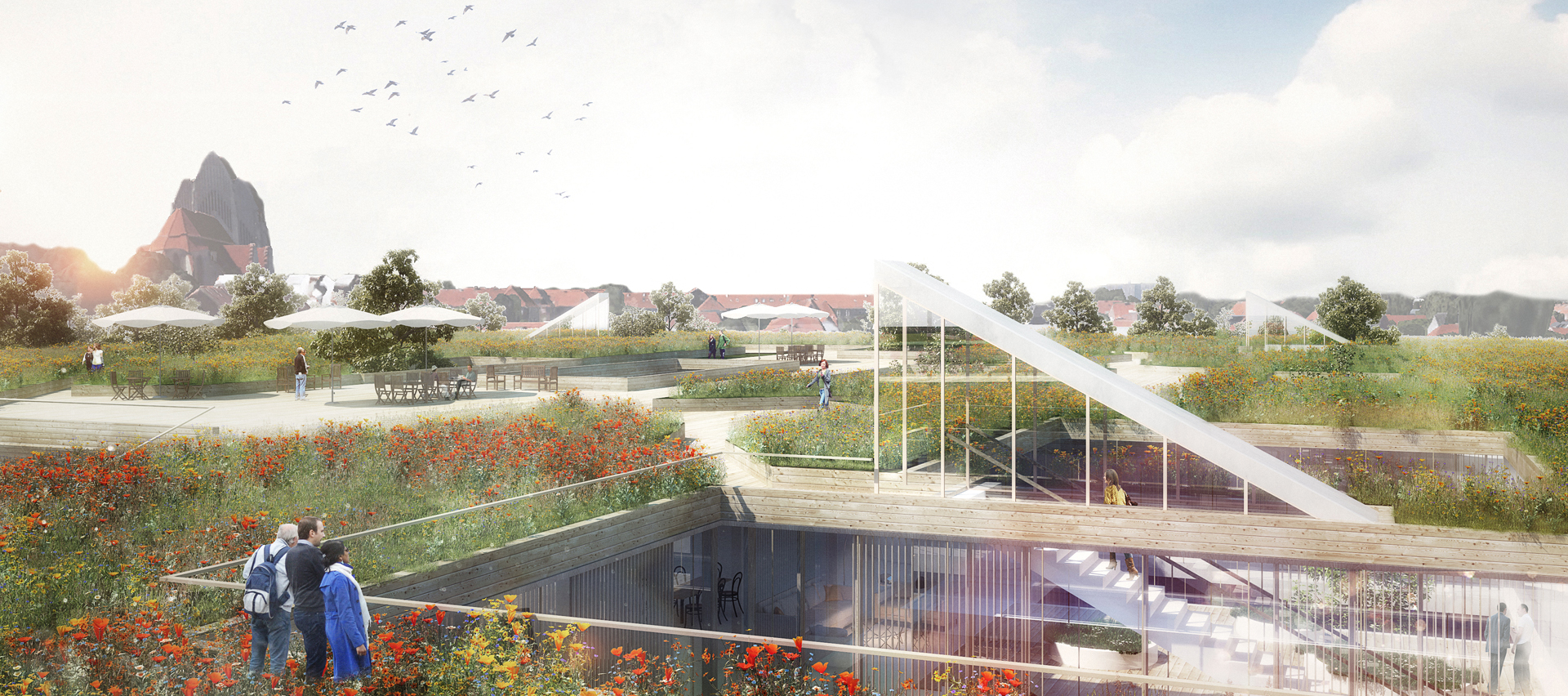
image © Henning Larsen Architects
Henning Larsen Architects has been selected as one of the winners of the competition for New Psychiatry Bispebjerg, a new hospital building for mental health care. The team further consists of Alex Poulsen Architects, SLA, Orbicon, Norconsult and NNE Pharmaplan.
New Psychiatry Bispebjerg is the result of the 2020 Hospital and Mental Health Plan of the Capital Region of Denmark. The plan calls for new facilities as well as extensive renovation and modernisation of the region's existing hospitals. It includes the construction of a new 26,900 m² facility for mental health, New Psychiatry Bispebjerg, which will provide a modern framework for psychiatric patients. The architecture and decor must support effective workflows and clear patient circulation spaces.
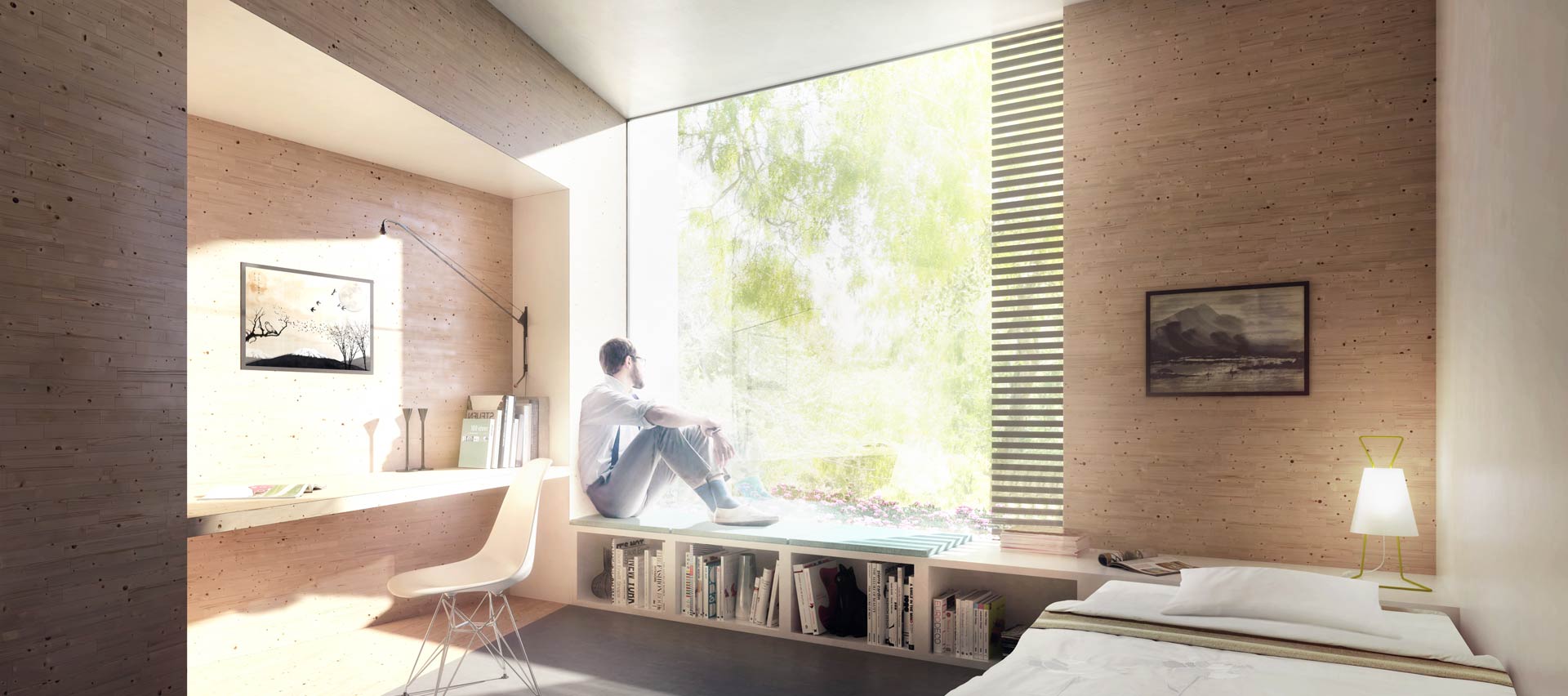
image © Henning Larsen Architects
The jury wrote following about the winning project from Henning Larsen Architects: “The patient room is the best of the competition entries, and it stands out with beautiful details and sensuality." The jury also wrote that the proposal has “an exciting rooftop garden organised with various types of outdoor environments. There is roof access from each of the two main wards and from the lower building that connects them. It is a very ambitious gesture. “
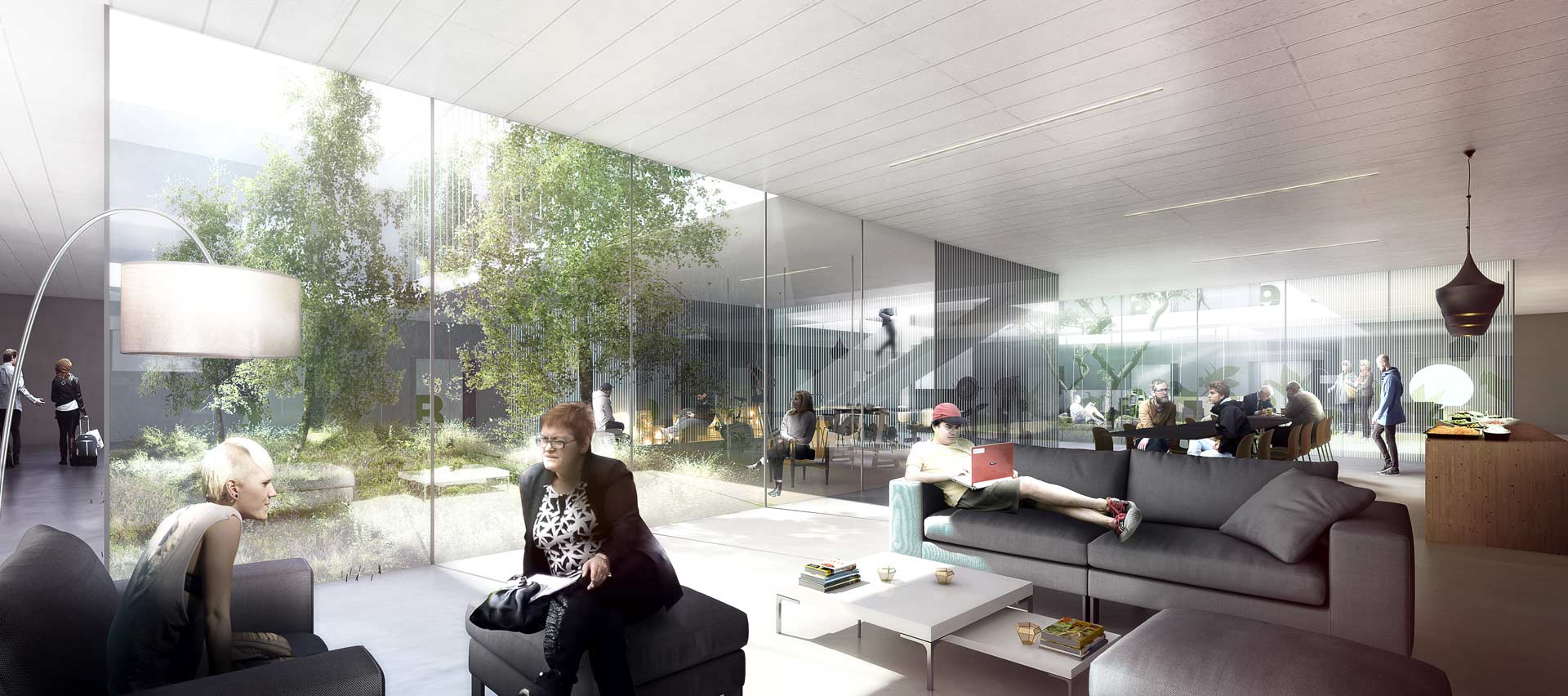
image © Henning Larsen Architects
One of the central design themes in Henning Larsen Architects’ proposal is using daylight to create different interior atmospheres throughout the building’s functional spaces. Different levels of daylight are used to create reassuring patients’ rooms, bright and positive common rooms, and calm, peaceful therapy rooms. Daylight is further used throughout the circulation corridors to create smaller, more intimately scaled spaces.
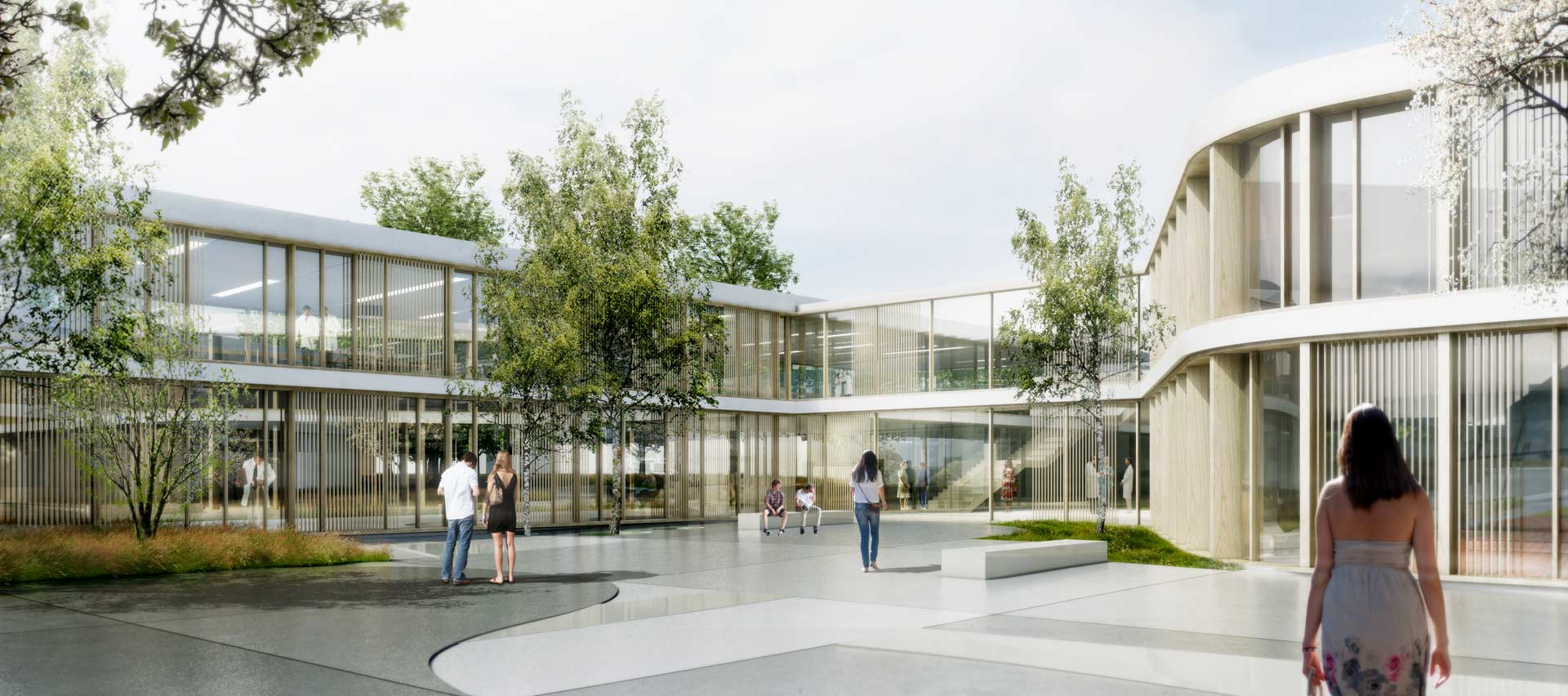
image © Henning Larsen Architects
The jury also wrote: “According to daylight the proposal is displayed in the spotlight because it offers a façade solution where fixed vertical slats are arranged to get a maximum inflow of daylight to the ward. The façades are at the same time pulled slightly back to shield the interior from the high rising sun.”
Five teams participated in the competition, and three teams have been selected as winners. Those three will now move onto the next phase, wherein each proposal will be further developed based on the jury's comments. In early 2016, a final winning project will be selected. The winning team will be responsible for designing New Psychiatry Bispebjerg.
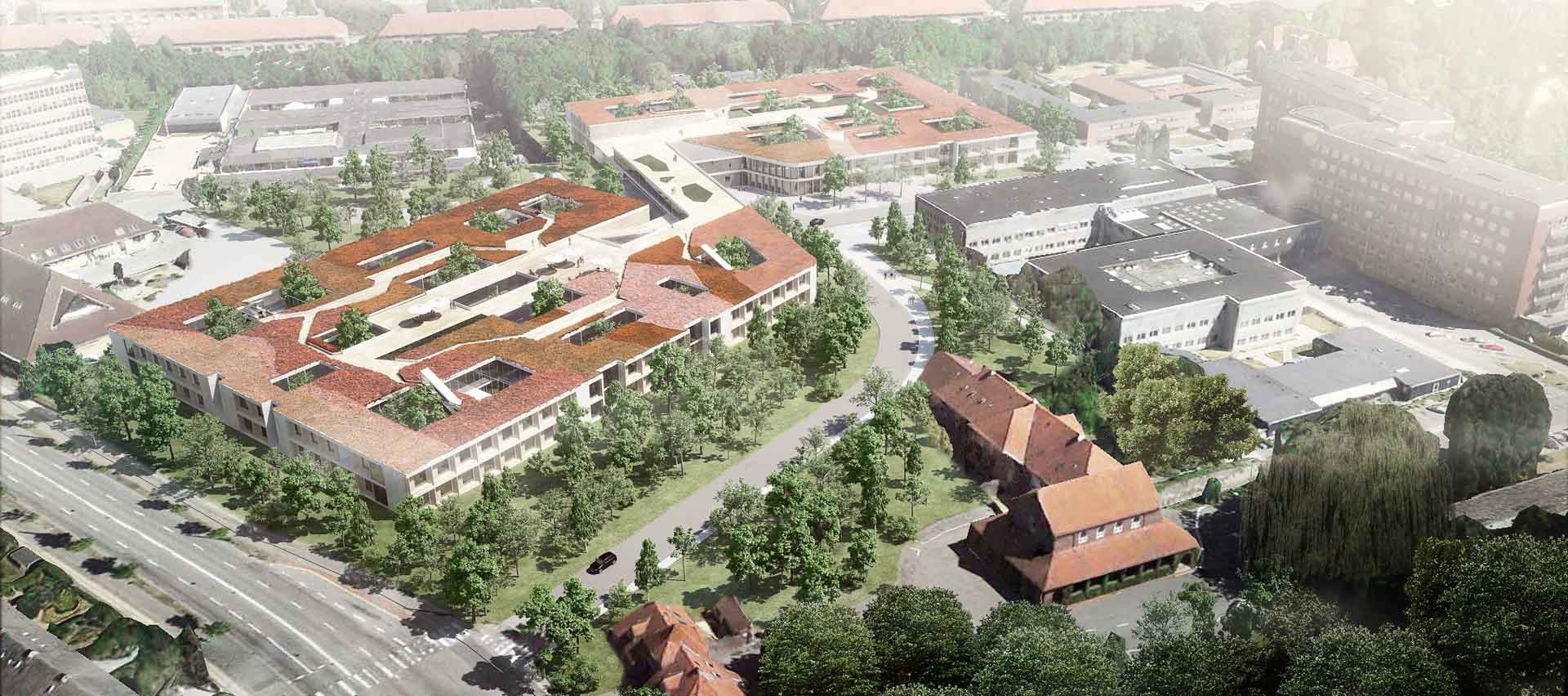
image © Henning Larsen Architects
