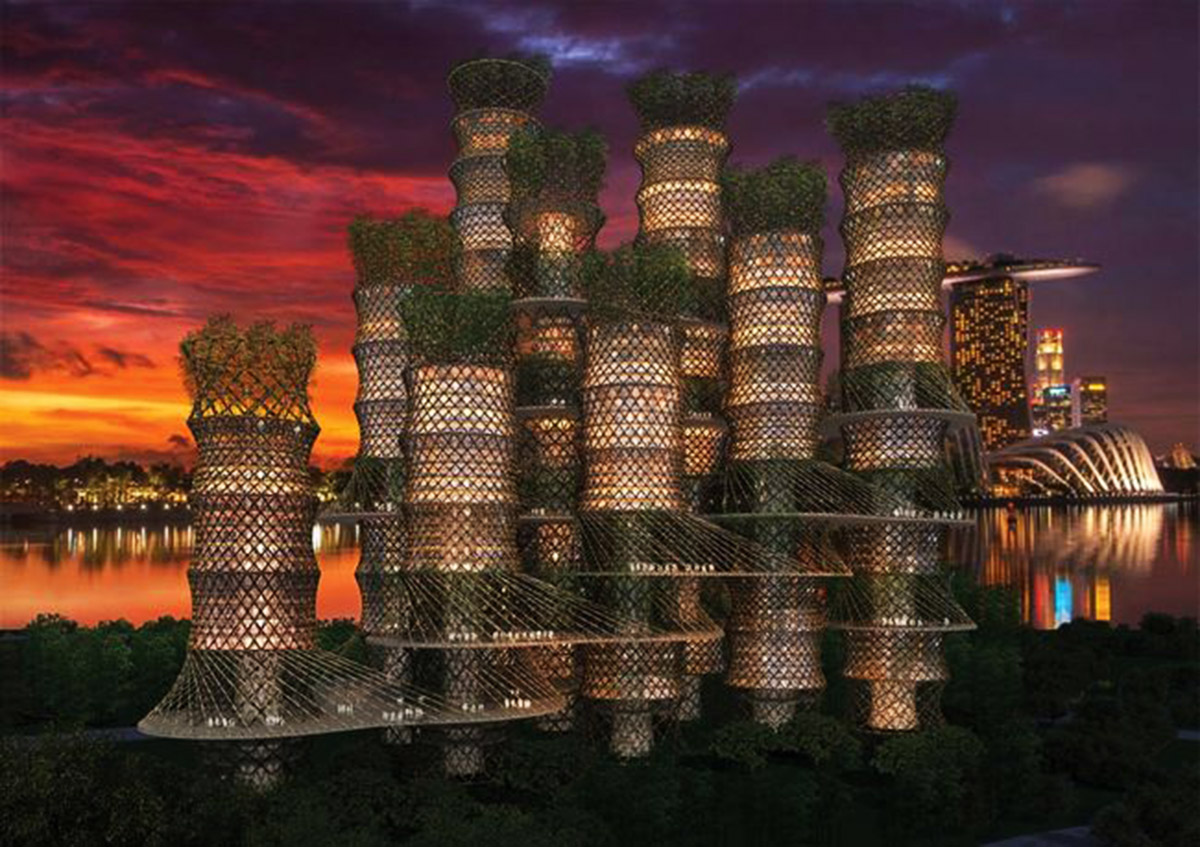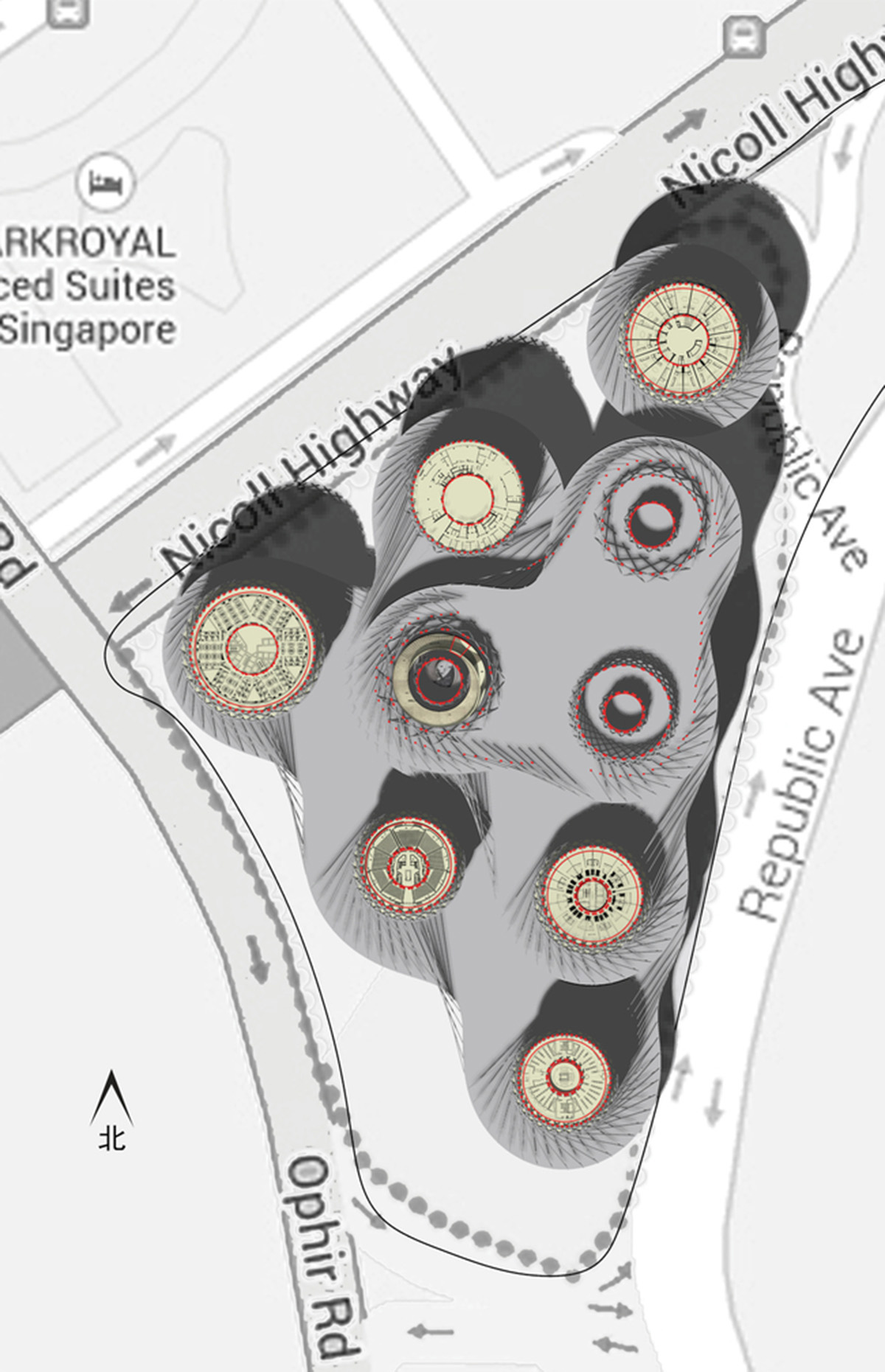Submitted by WA Contents
A New Bamboo Skyscraper designed by CRG Architects focused on material use
Singapore Architecture News - Sep 04, 2015 - 15:37 8922 views

all images © CRG Architects
CRG Architects designed a new Bamboo skyscraper called Architect's Village - Bamboo Skyscraper, has been shortlisted for World Architecture Festival (WAF). The project submitted in the ''Future Projects'' category and located in Singapore. Bamboo Skyscraper attracted considerable attention with its material use and different form. The design studio explains that ''We have been cutting forests to eat and to build. Building from fiber waste and grass means using less trees and more plant and grass fiber. Bamboo is a giant grass. Some species grow stronger and harder than oak in just 5 years. Why wouldn’t we want to build with a strong natural fiber that takes 5 years to grow instead of 20, 40 or 80 years? The cities and towns look like using bamboo as structural material for all kinds of buildings? Walking in a bamboo forest meantime the sunlight filters through the mist, the towering bamboo, arching overhead like a cathedral, waving back.''

Concept for a bamboo forest comes where their distribution and height follows the plot’s orientation and shape. All buildings have perfect sunshine radiation and enjoy the best views. This distribution gives us a feeling of growth, as bamboo does. Stainless steel used as the joints’ material between bamboos. 260 m tall building cannot be tied with ropes! ETFE used as main material for the facade, providing high corrosion resistance and strength over a wide temperature range. It has a very high melting temperature, excellent chemical, electrical and high energy radiation resistance properties.


> via crgarchitects.com
