Submitted by WA Contents
COOKFOX Reveals Design For The Neeson Cripps Academy in Cambodia
Cambodia Architecture News - Jul 29, 2015 - 14:40 7993 views
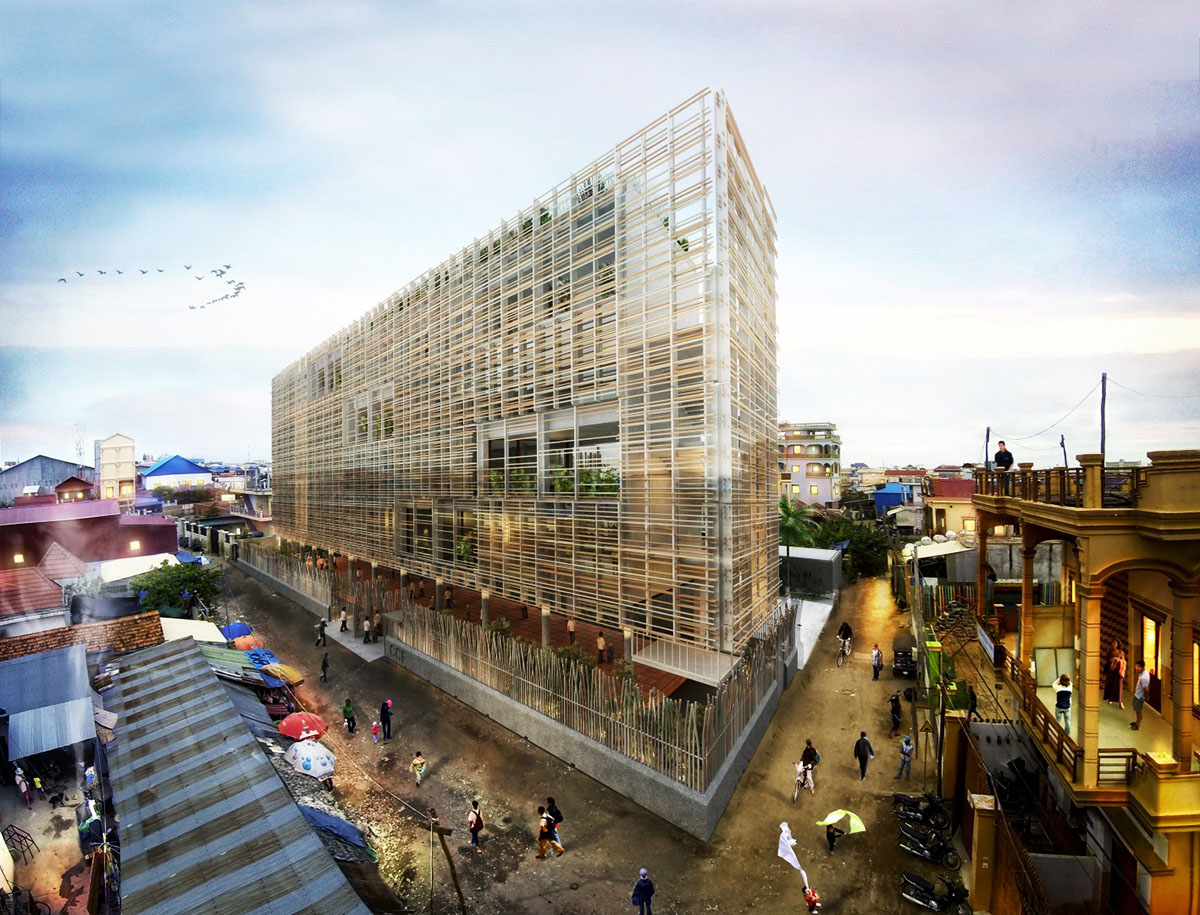
all images © COOKFOX Architects
COOKFOX Architects reveals a high-performance building design for “The Neeson Cripps Academy” in Phnom Penh, Cambodia. Velcro Companies is gifting this building to the Cambodian Children’s Fund, an organization founded by Scott Neeson. The new building will be named after Neeson and former Velcro Group Chairman Robert Cripps. The environmentally responsive school will provide Cambodia’s most impoverished children with a high-quality education that includes a robust English language program, STEAM subjects, and access to the latest digital technologies and global connectivity through eLearning.
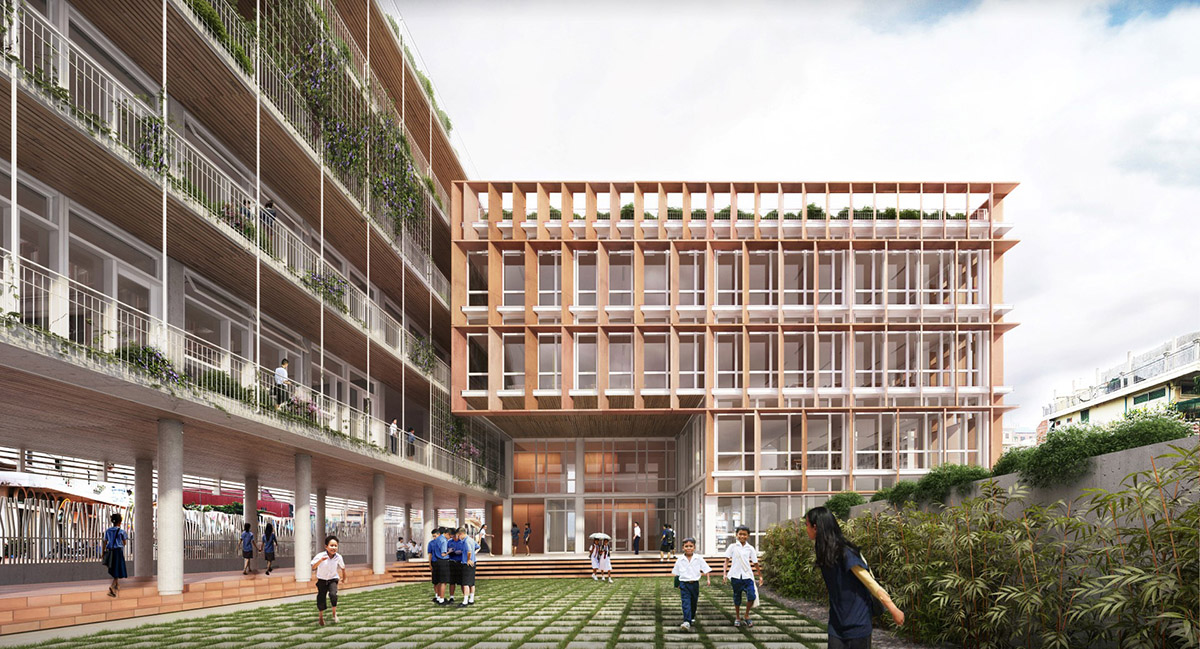
a view from the plaza and ground floor is an open space that provides transition.
The building’s sustainable strategies will help create a healthy environment for learning and limit the school’s water and energy usage. Operating costs will be reduced by low energy lighting, low flow fixtures, abundant natural light and integrated solar shading. Programmatically, the building is conceived in two parts. A long, east-west oriented wing takes advantage of the local climate conditions with natural ventilation, open-air learning spaces, and a shading screen of bamboo on the southern facade. The north-south wing contains the school’s science and technology spaces, which are conditioned by highly efficient mechanical systems and shaded by deep terracotta horizontal and vertical fins.
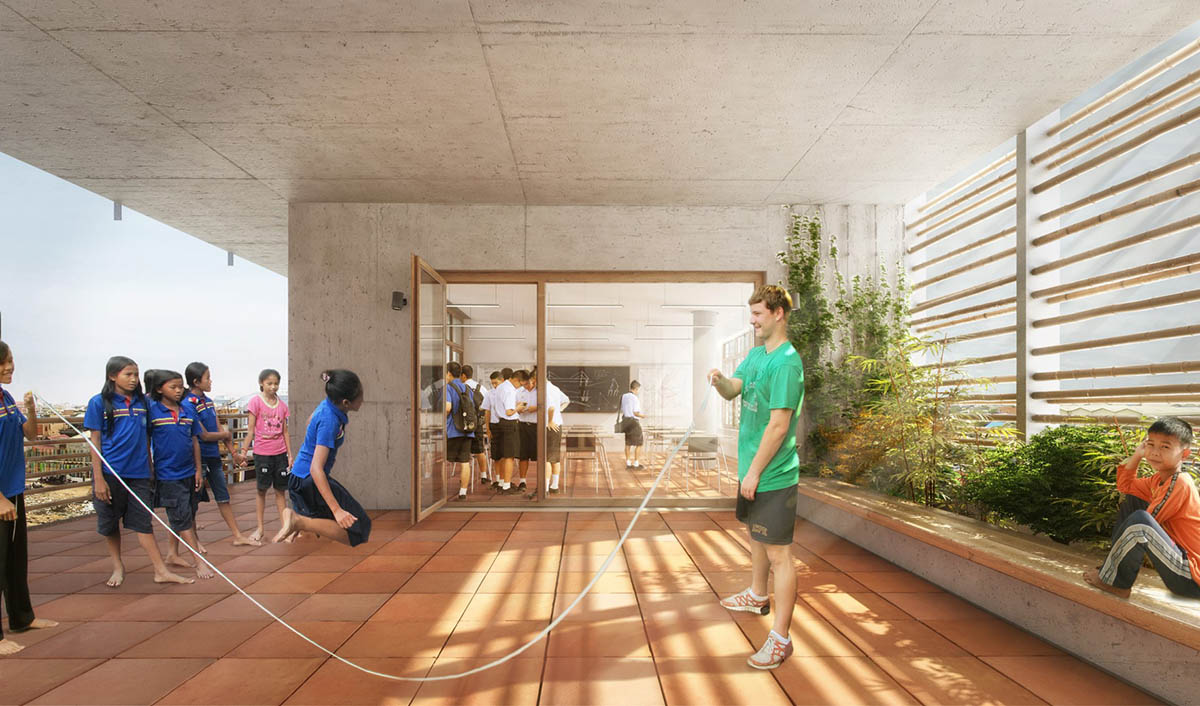
a view from the floors allowing many activities.
A significant portion of the five-story building is dedicated to flexible gathering spaces designed to encourage long-term social networks and collaborative learning, and to provide meeting areas for the wider community. The ground level is open to provide a covered gathering space with a visual connection to the large courtyard garden, and to minimize the school’s vulnerability to flooding. The rooftop features plantings that will minimize solar heat gain, reduce storm water runoff, and provide educational opportunities in the curriculum, and a covered, multipurpose athletic court to facilitate outdoor activities in all conditions.
Using biophilic design principles, the school will incorporate natural and natural-analogue materials. Exposed concrete will be patterned with a design inspired by traditional Khmer textiles, imprinting the school of the future with a connection to the rich cultural history of Cambodia.
The project design is informed by the studio’s previous work in Cambodia, where COOKFOX designed a visitors pavilion for the Angkor Hospital for Children, Siem Reap, which incorporated a storm water management system inspired by the ancient water works at Angkor Wat. The firm also helped found Naga Biofuels to give NGOs a reliable, clean fuel for backup generators. For the Sihanouk Hospital Center for Hope, COOKFOX developed a strategic plan for rehabilitating the aging modernist structure using principles of biophilic design.
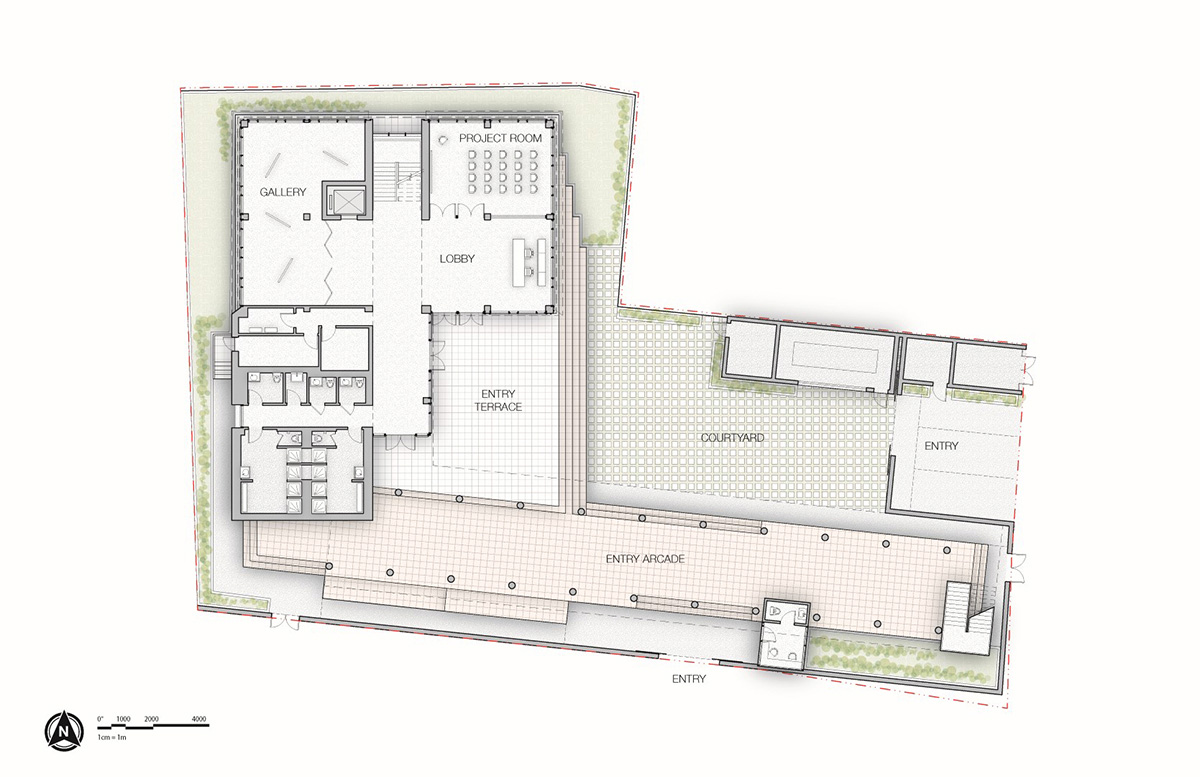
ground floor plan
Rick Cook: “In 2006 I toured the worst place on earth with Scott Neeson, the burning hell that is the garbage dump at Stung Meanchey. My wife and I, and our Khmer-American sons, have witnessed the miracle of lives saved from this place by the Cambodia Children’s Fund. Our studio is honored to help Scott, and the Velcro Companies, to continue the work of educating the next generation of Cambodia’s leaders.”
Pam Campbell: “The Neeson Cripps Academy engages in a global discussion about the future of education, and how to design spaces now that imagine that future. Combining flexibility for the evolving needs of student based learning, and a focus on STEAM education, our design for NCA is also rooted in our passion for environmentally responsive design inspired by its site and cultural context"
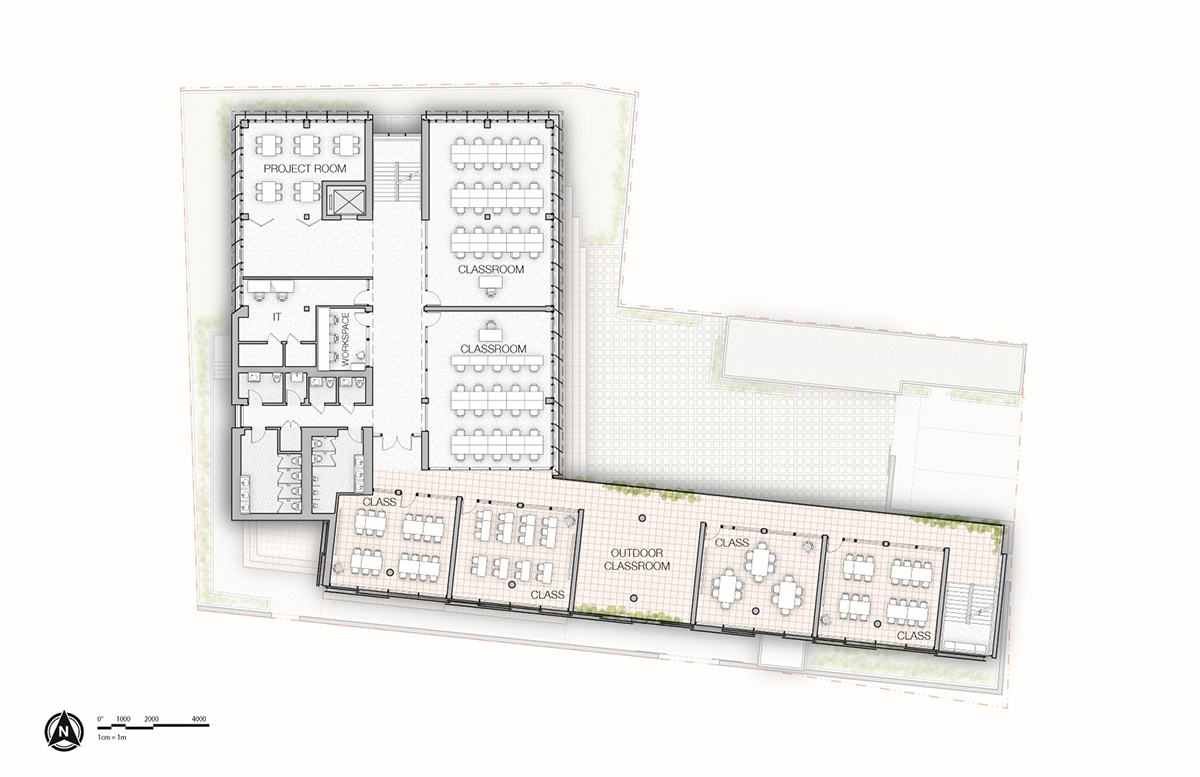
4th floor plan
> via COOKFOX Architects
