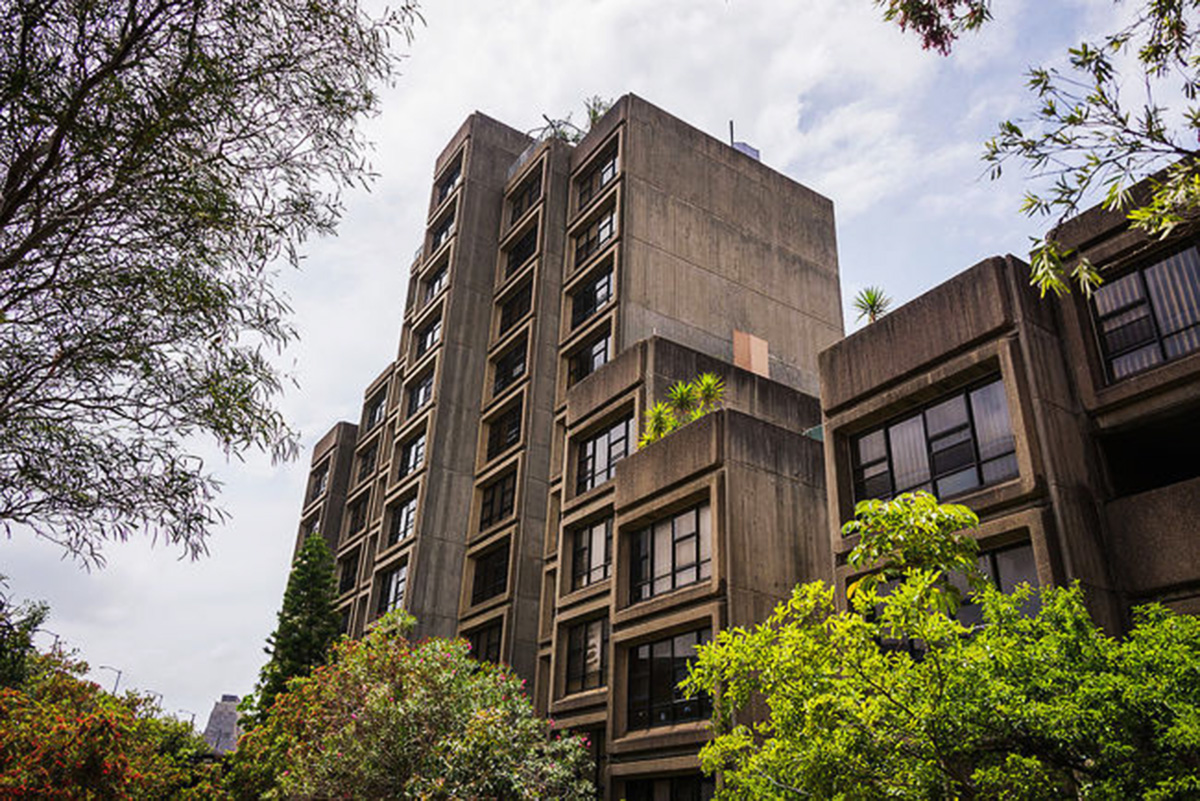Submitted by WA Contents
LAVA’s concept to revitalise brutalist building in Sydney
Australia Architecture News - Jul 31, 2015 - 09:55 6609 views

image © LAVA
We have featured the revitalisation of Sirius building by LAVA yesterday and LAVA provided us a new press release that you can find more information about transformation of building. LAVA explains that revitalising a concrete apartment building will preserve the building’s overall form whilst giving it a much-needed facelift and amenity upgrade. In addition, ''there is no any other drawing or any more detail since it's a concept and was prepared for the Urban Taskforce (property development industry group)'' LAVA told WA. ''LAVA was asked by UT to provide a concept for the building, for discussion.'' added LAVA.
Sirius, located in The Rocks area of Sydney, overlooks the harbour and the Sydney Opera House, and was designed by Tao Gofers as social housing in 1978- 79. Currently it’s the subject of debate: demolish or heritage list. LAVA has released a design concept that offers an alternative: revitalise.

The Sirius building at the rocks, as it is now. image courtesy of LAVA
Chris Bosse, director of LAVA, said: “we have developed a new layer for Sirius that respects the original design while improving amenity. Our plan involves adding a ‘clip-on’ curved balcony onto each of the box like shapes. The curved balcony would provide residents with views towards the Sydney Opera House while reinforcing the pattern of the building.” “While the building was cutting edge at the time, the makeover would be an opportunity to implement sustainable strategies and latest technologies.”
Bosse added: “Architecture needs to adapt: to respond and grow in order to keep up with technology and changing social needs. The challenge is how do we revamp existing buildings, without having to pull them down and waste all the money and energy invested in them in the first place. By reskinning inefficient buildings the past can be transformed into ‘super-abled’ buildings.”
LAVA is known for their creative approach to multi-residential projects around the world and their award-winning scheme to reskin another brutalist building in Sydney, the UTS Tower.
On the other hand, Urban Taskforce (property development industry group) approves the schema and adds that “The original building is designed in the ‘brutalist’ style which was a popular style at the time with a small group of architects. The style is deliberately raw, heavy and utilised rugged concrete as its primary material. While still popular with a few architects interested in history the style has been rejected by most in the community as unfriendly.”
“Many Sydneysiders have seen the Sirius building as being unsympathetic to its historic neighbours and not having a character that celebrates its amazing setting overlooking Circular Quay. The Urban Taskforce believes the Chris Bosse scheme demonstrates that the building can become more friendly in its appearance while respecting the original design intention. The Bosse design addition of clipped on balconies also gives the building a more Sydney- style appearance and relates the building to Sydney Harbour.”
“Our concern is that State Heritage listing will simply freeze the current raw, brutal look of the building and minimise the amenity for future residents. Heritage listing is not needed as this will not encourage a rethinking of the building to increase its amenity and improve its appearance. The simple clipped on balconies proposed by Chris Bosse is only one approach to how Sirius could evolve. There are other options but these would have little chance of success if the building is heritage listed''.
> via LAVA
