Submitted by WA Contents
A new circular mixed-used towers will rise in Arbil designed by 4M Architecture
United Kingdom Architecture News - Jul 07, 2015 - 14:42 11014 views
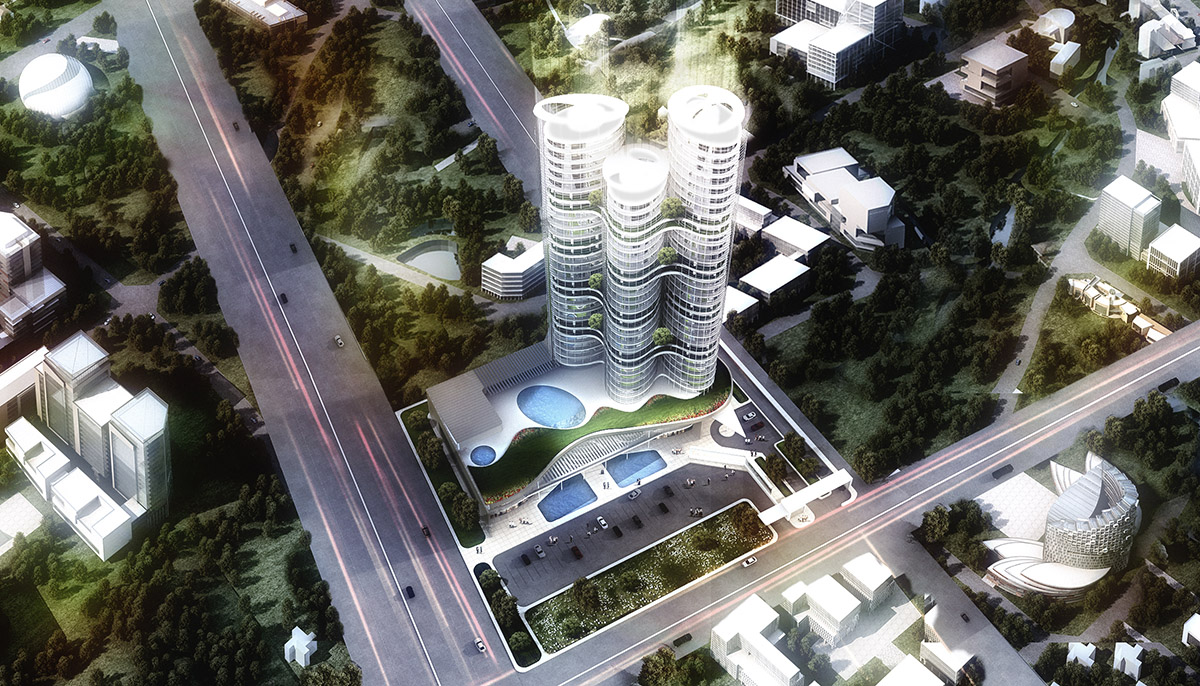
areal view of mixed-used towers
all images © 4M Architecture
Ankara-based design studio 4M Architecture designed circular ''BC Trio Towers'' ,which includes retail, offices and social areas, will be located in Arbil, Iraq.
The BC Trio Towers is located in the developing area, which is related to the main arterial roads, of the masterplan of the Arbil city in Iraq. Its prestige in the city planning, the transportation to the Arbil Airport and the continued green texture describes the structure parcel as a strategic area. The corner parcel where the structure is situated in, located in the point of crossing of the two main roads and through retraction as inward as possible of the structure in front of it leaves a big square for the continued landscape and transportation network.
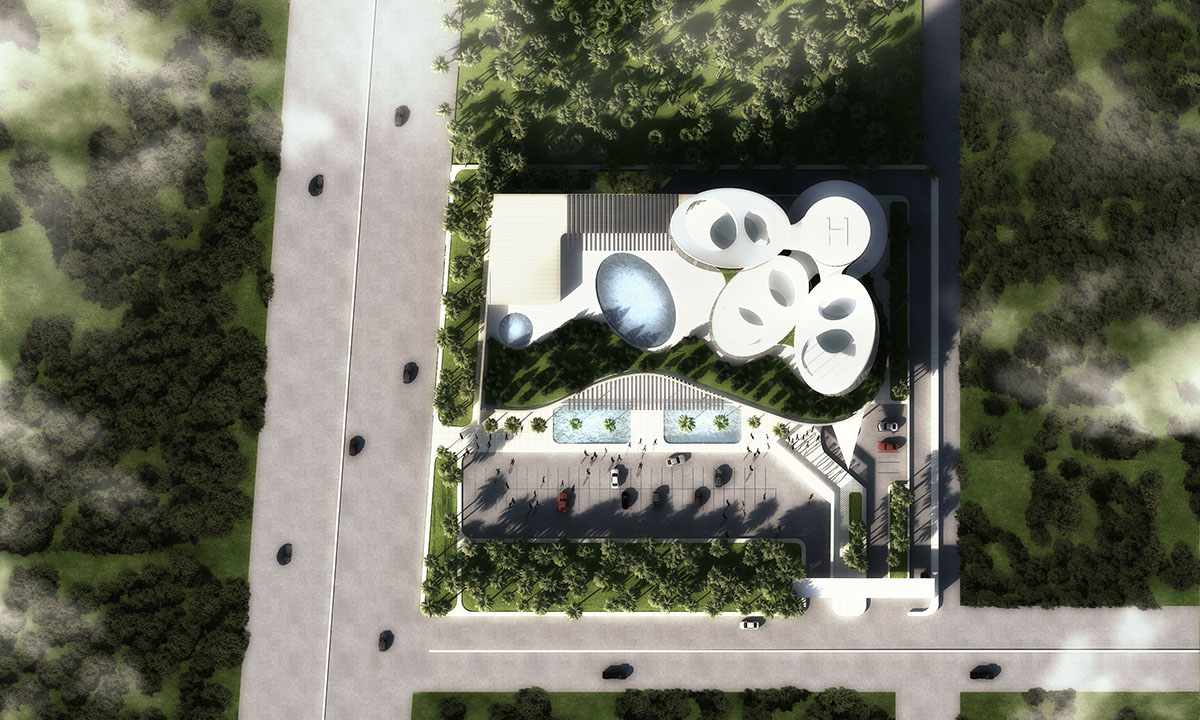
situation plan in render
BC Trio Towers has totally 50.000-meter square of construction area. The 22.500 meter square offices and 5.000 meter square sellable shops comprise as a described size including to the project program. Diversifying wavy form of the ground and first floor and full transparent facade reconsider the description of continuous livable space of the structure entry. The human movements are directed into the inward of the entry by retracting inward the entry of building on the ground floor. Horizontally, it is crossed with perforated top grid with vertical transparency that is designed on the top elevation.
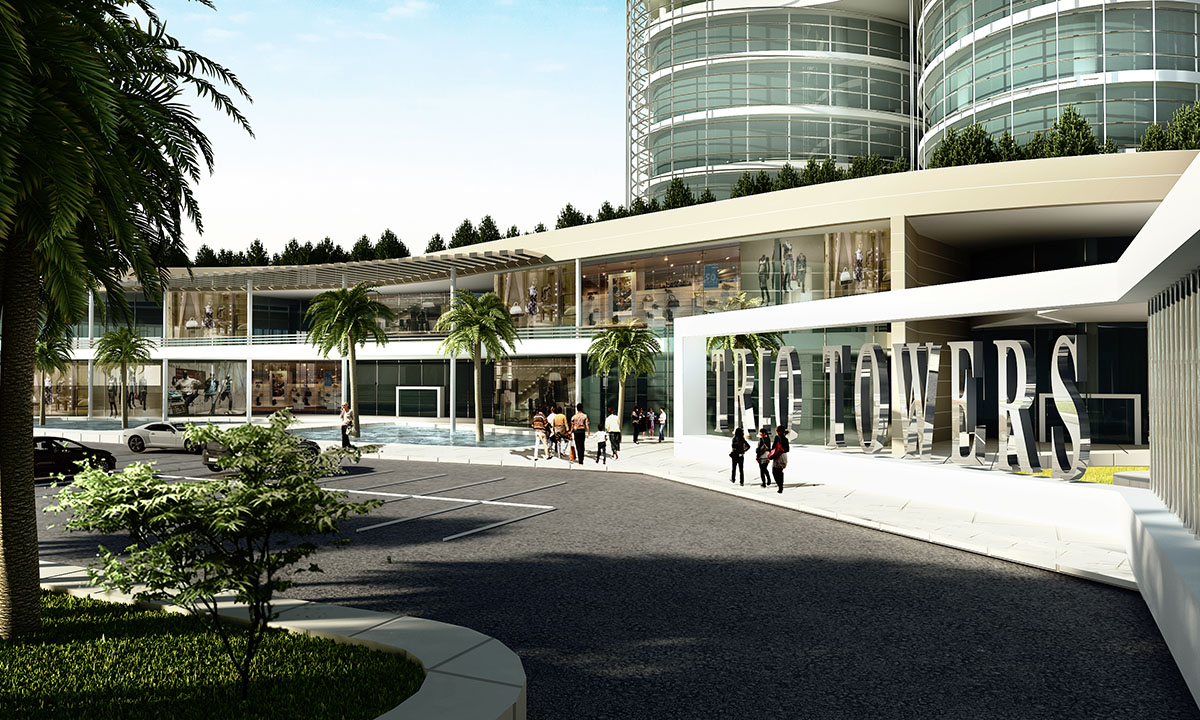
entrance view of retail area
There are offices in the blocks, which are identified as a trio tower of the project, and the social domains serve to these offices, are located on the roof elevation of the trade units with green space and swimming pools, which provide its mobility as active units of the terrace elevation. The double facade system is used for maximum light and to dominate the landscape and it redefines integrative relations of in and out space.
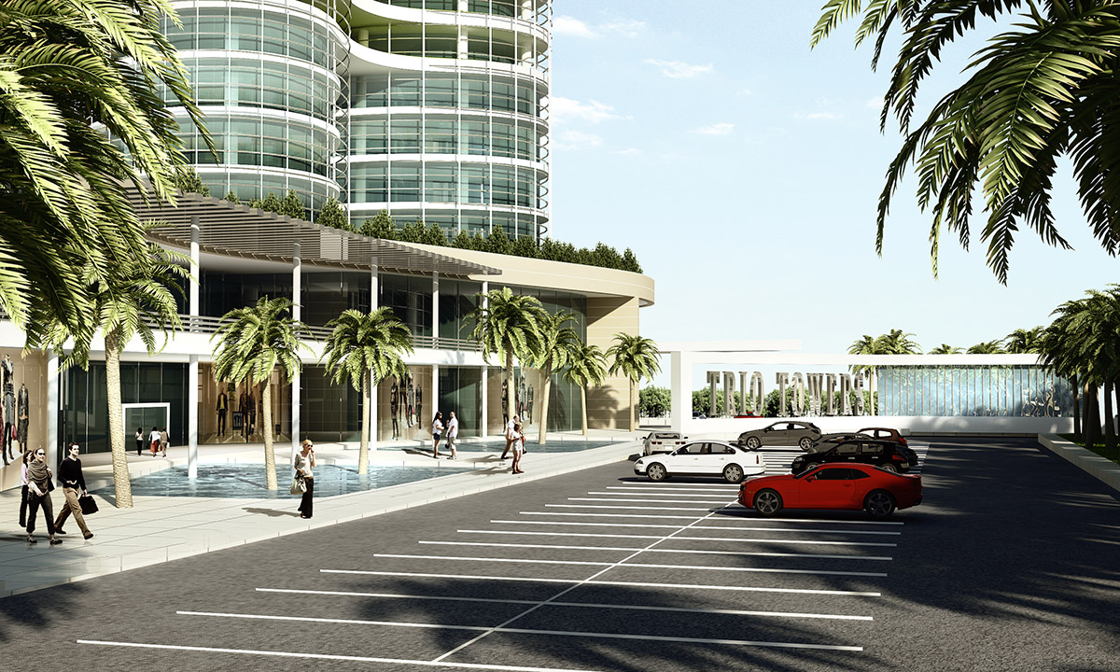
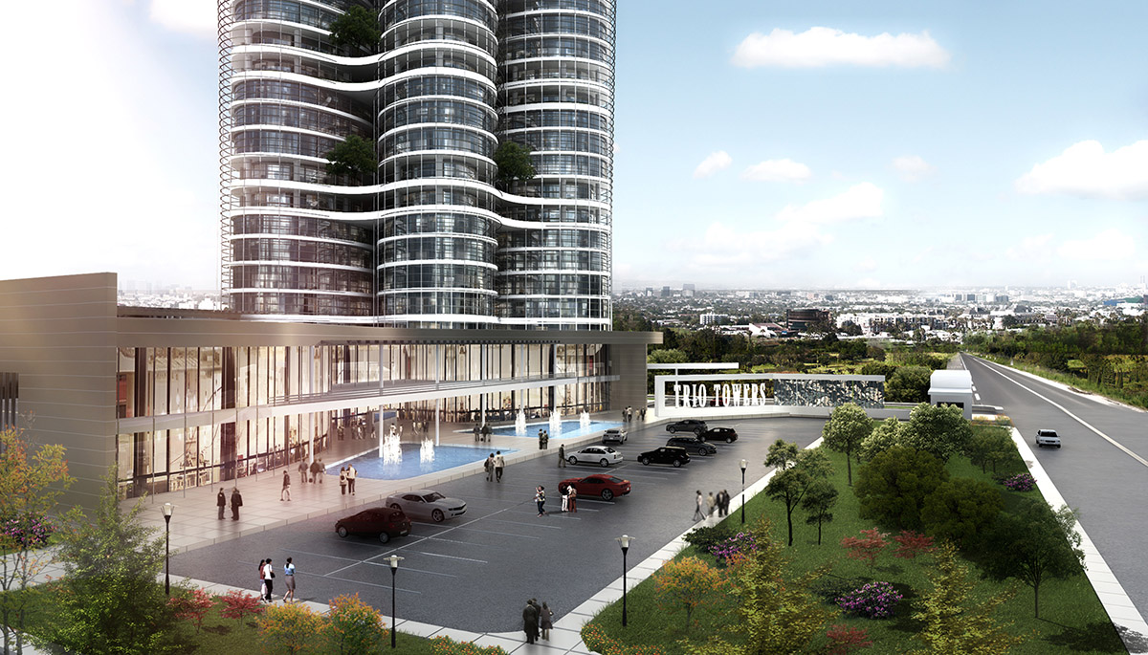

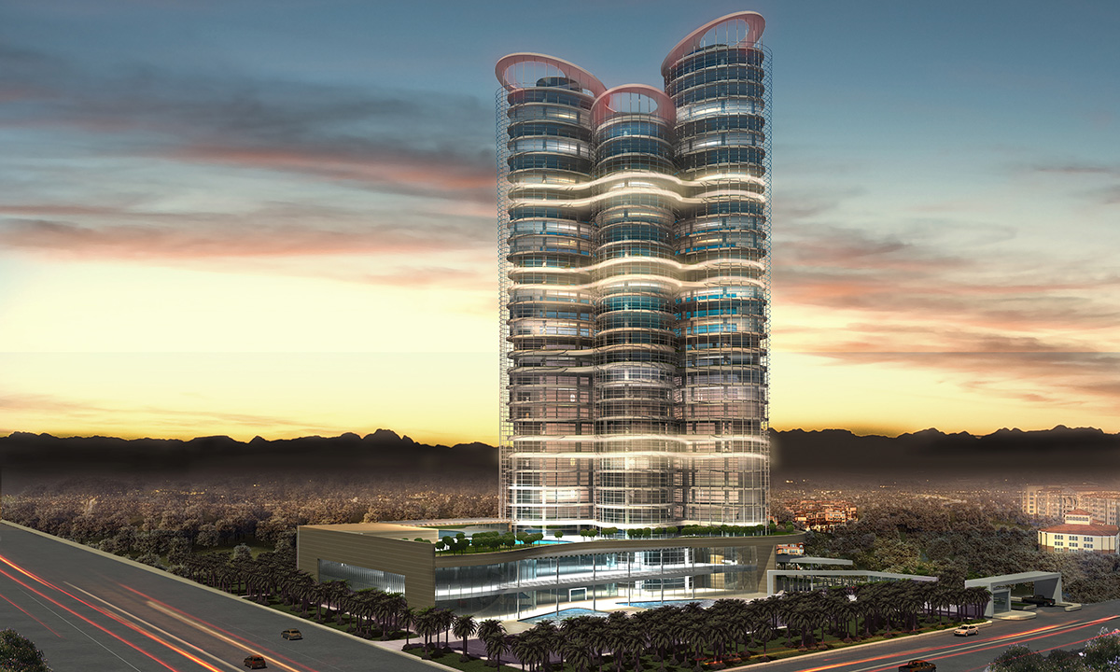
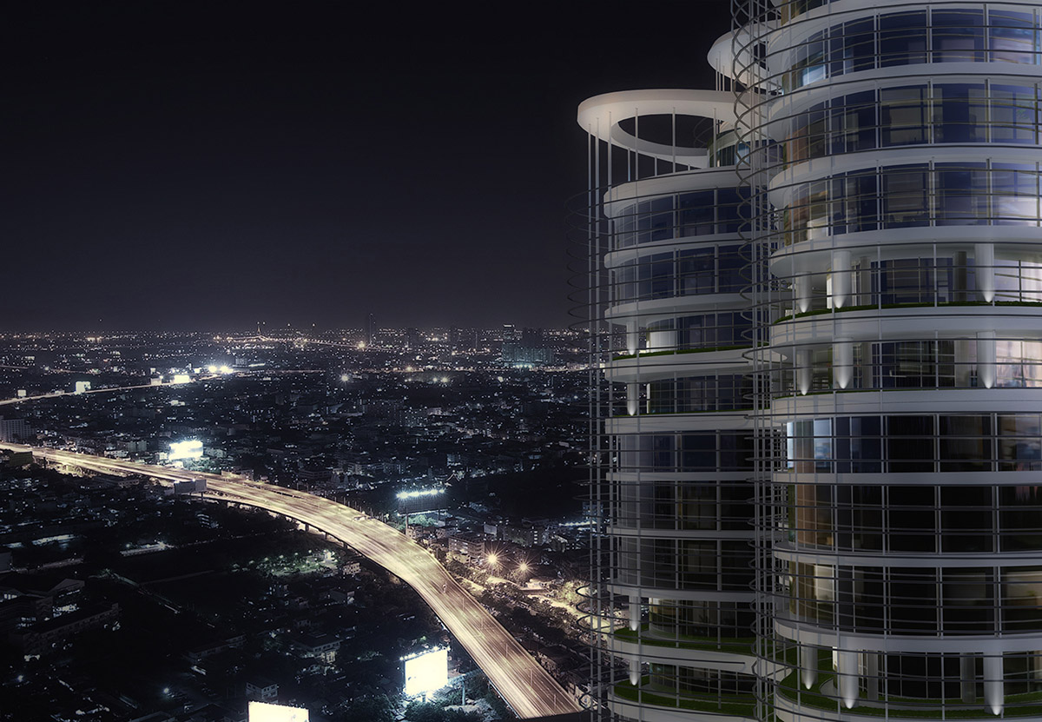
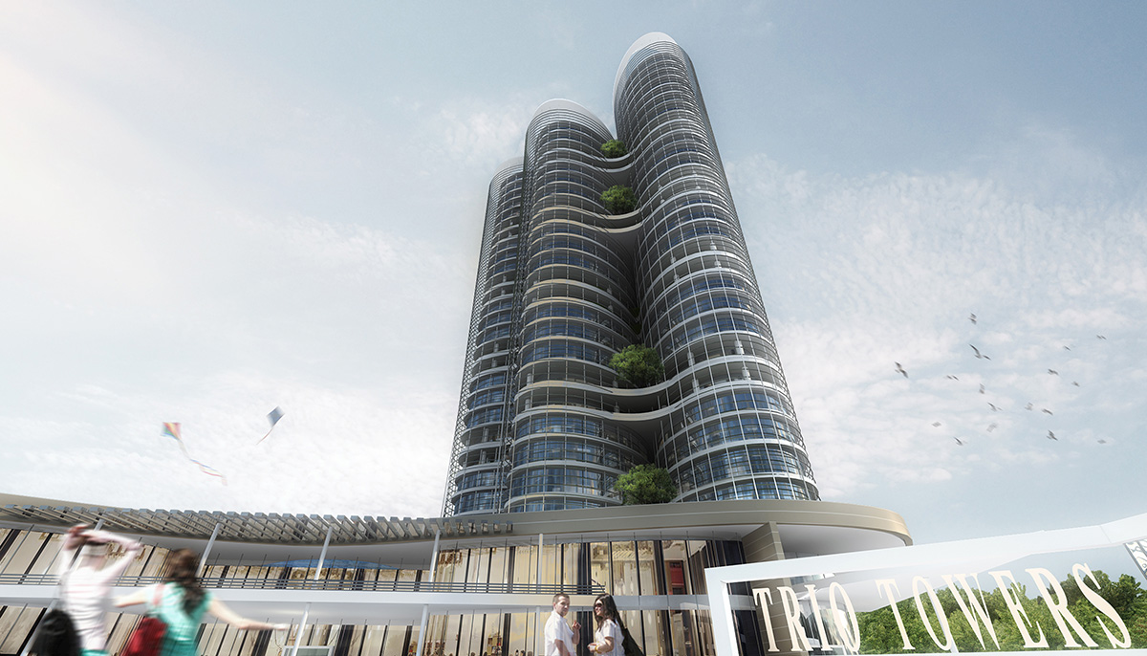
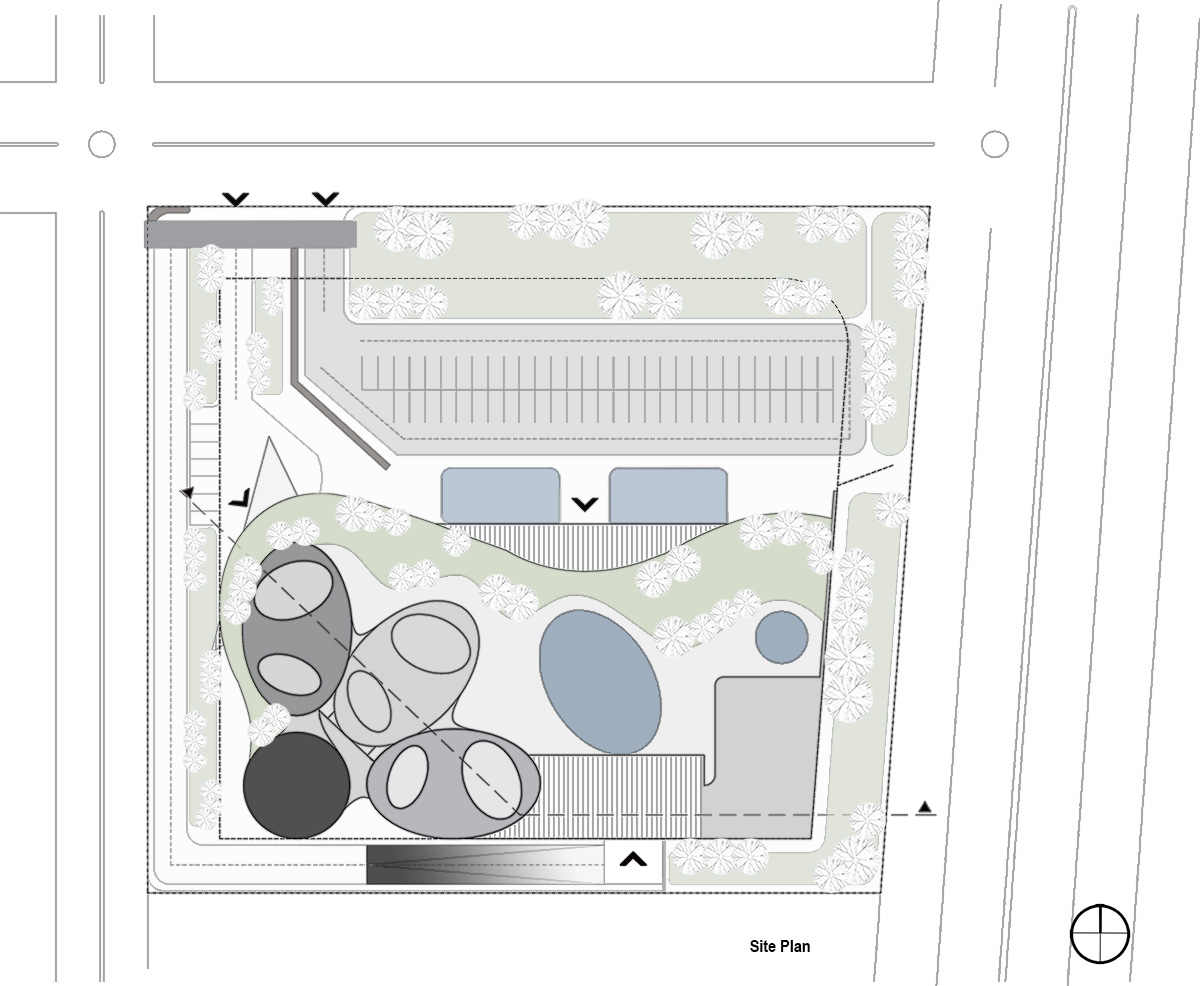
site plan

ground floor plan
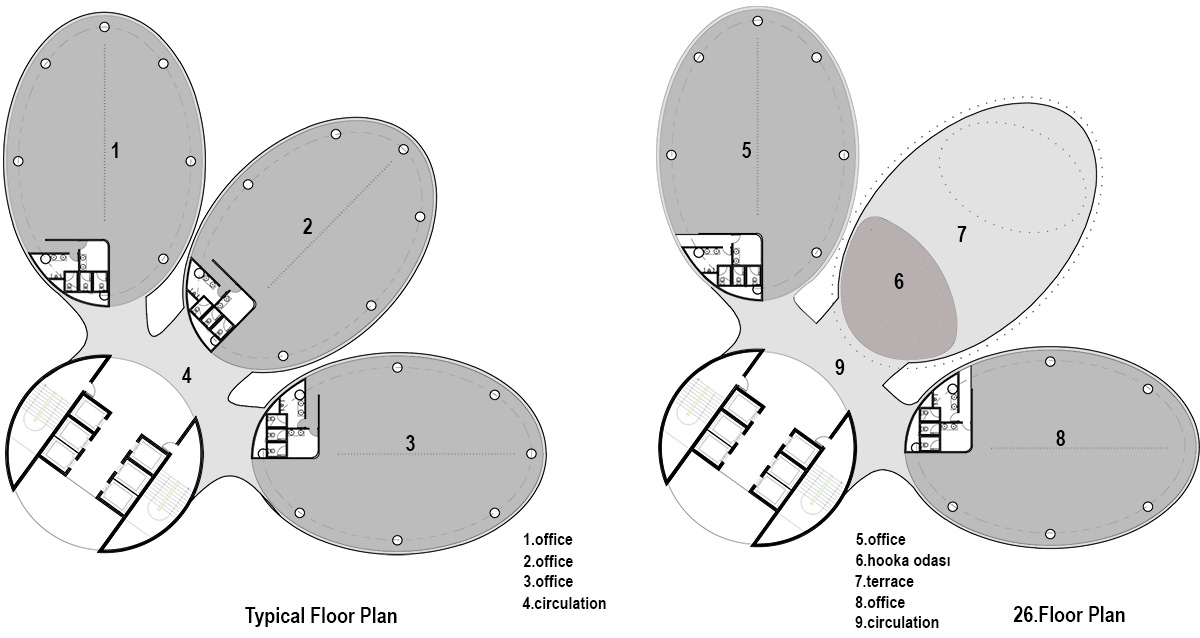
typical floor plan and 26.floor plan

2.terrace floor plan
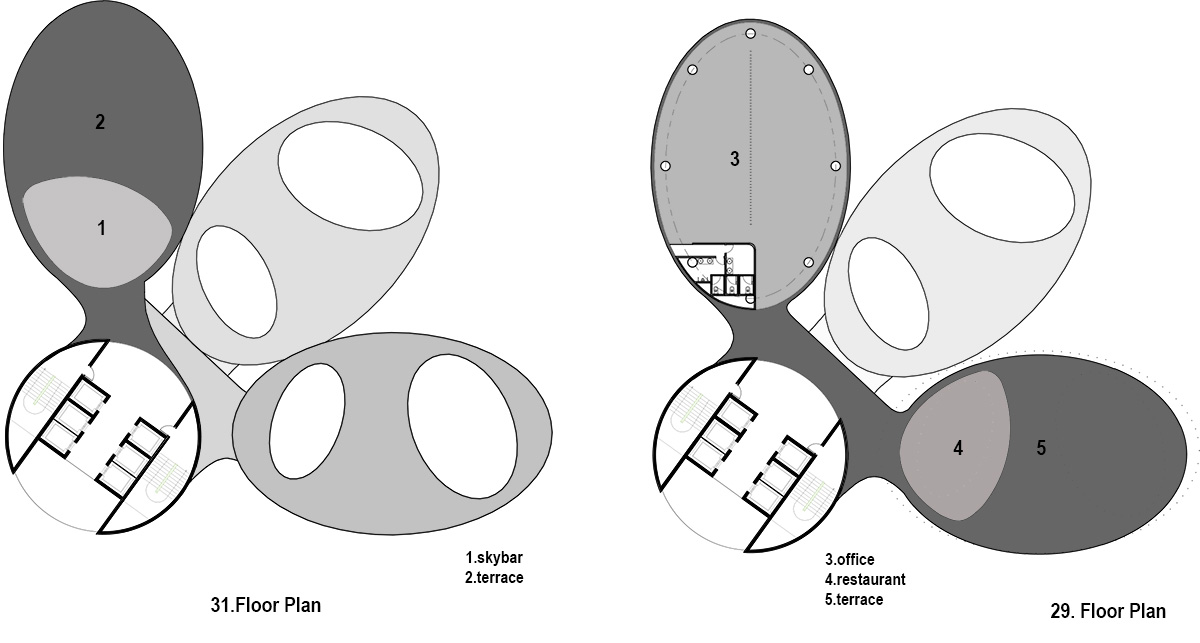
31.floor plan and 29.floor plan
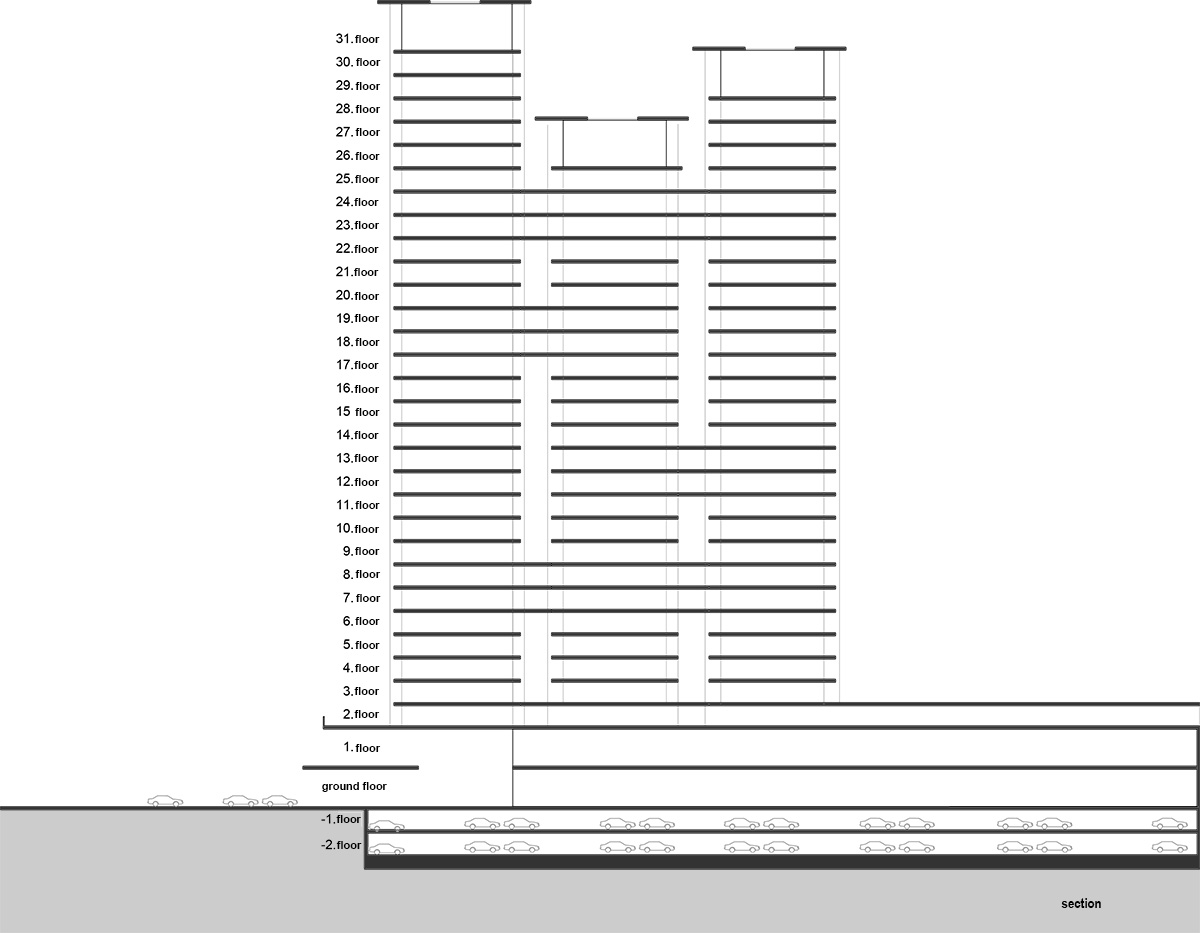
section
Project Facts
Project Name: BC Trio Towers
Location: Arbil / Iraq
Service: Concept
Client: Signature Holding
Total Construction Area: 50.000m²
Project Date: 2014
Project Completion Date: 2018
Design Team: 4M Architecture
> via 4M Architecture
