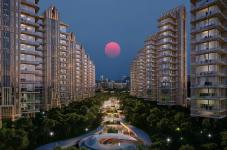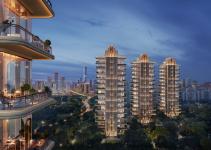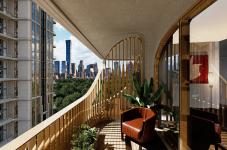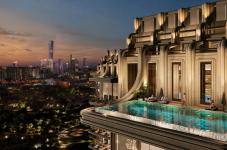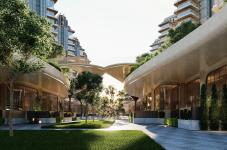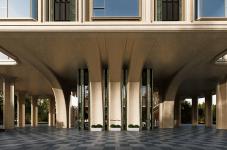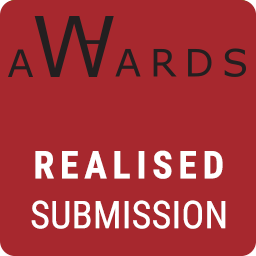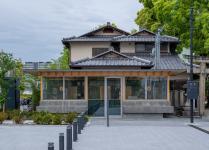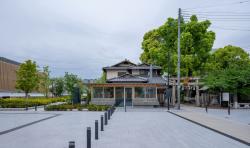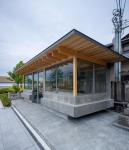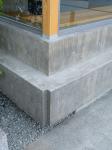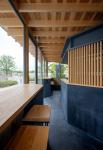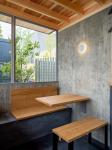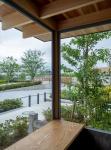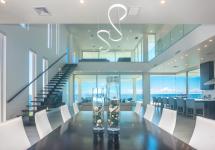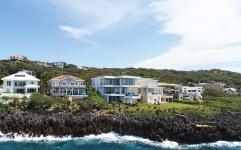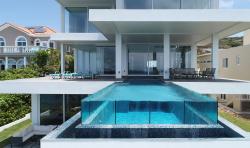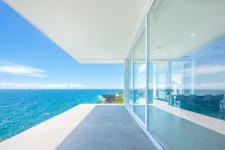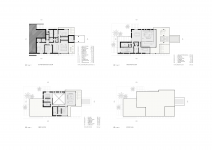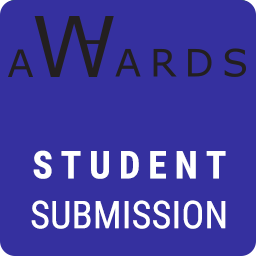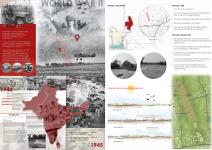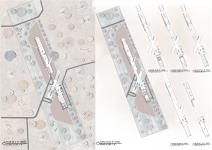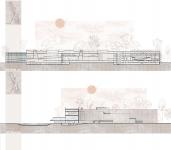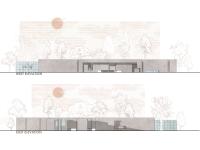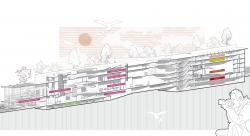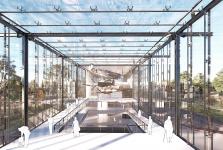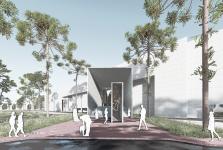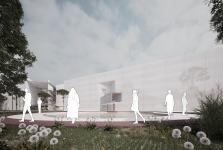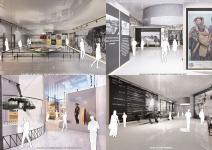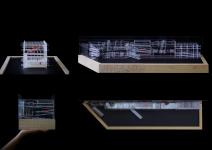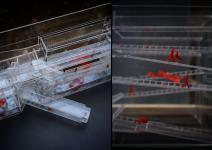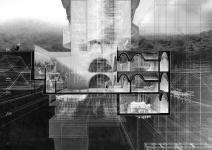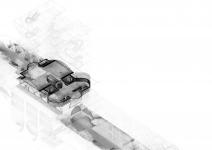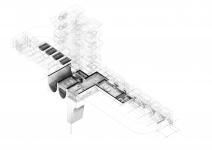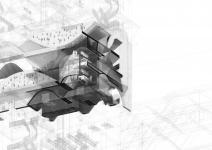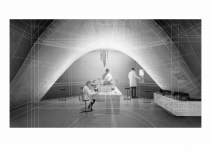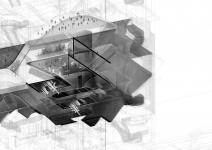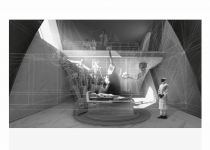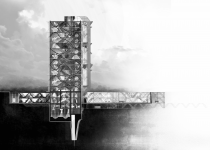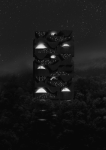World Architecture Awards 10+5+X Submissions
World Architecture Awards Submissions / 51st Cycle
Vote button will be active when the World Architecture Community officially announces the Voting period on the website and emails. Please use this and the following pages to Vote if you are a signed-in registered member of the World Architecture Community and feel free to Vote for as many projects as you wish.
How to participate
WA Awards Submissions
WA Awards Winners
Architectural Projects Interior Design Projects
Architectural Projects Interior Design Projects
MAHÁ · Beijing II
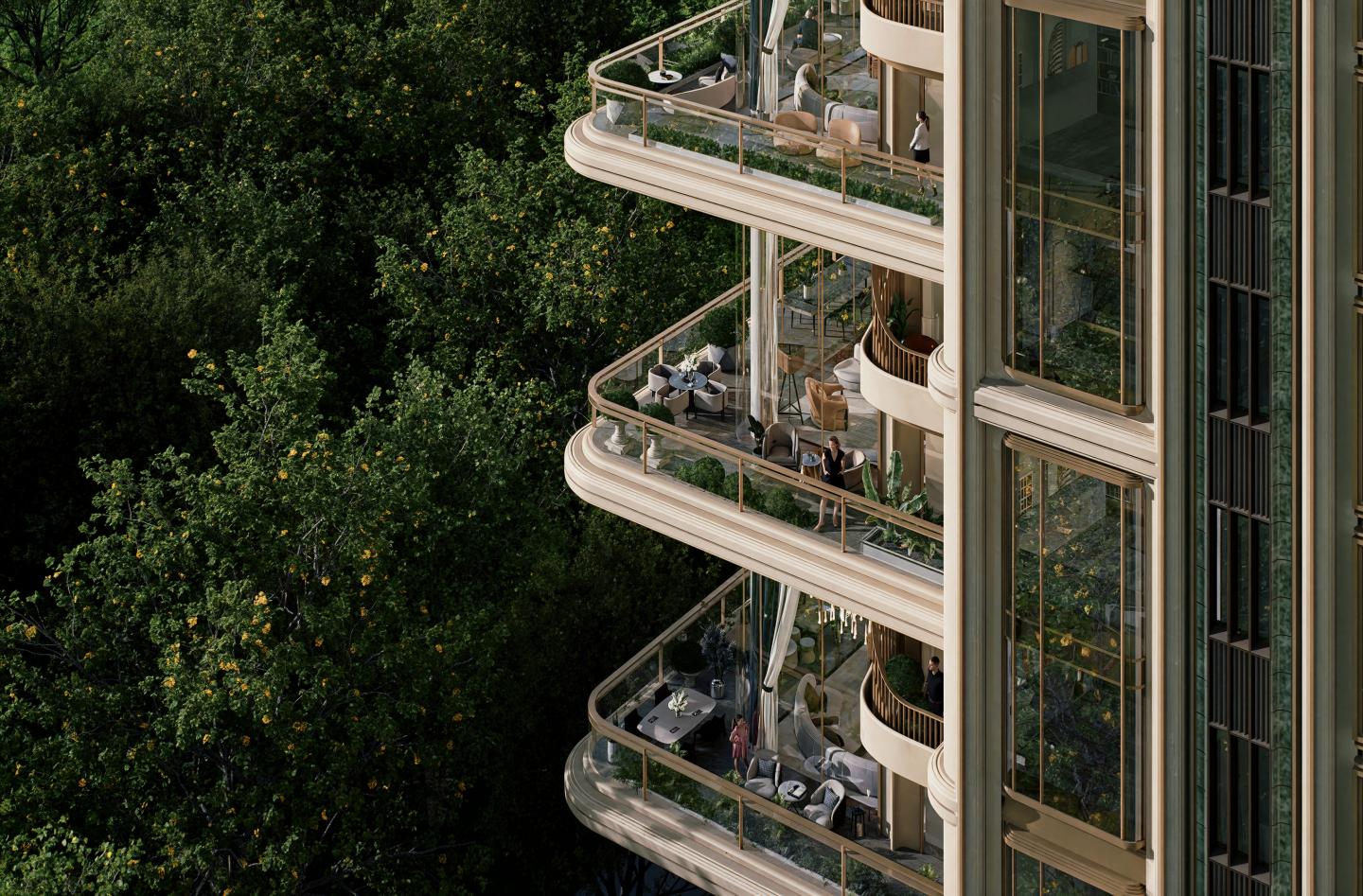

MAHÁ·Beijing II takes the reinterpretation of classicism as its core, fusing avant-garde design language with artisanal craftsmanship to create an organic space pulsating with vitality. Its core 'Overlapping' aesthetic bridges historical and contemporary narratives, forging an organically vibrant architectural statement resonant with global connoisseurship.
Precisely sculpted stone curves converse with patinated bronze, whilst vitreous enamel façades synthesise Eastern and Western sensibilities. Geometric discipline harmonises with organic softness through staggered terraces and double-height volumes. Vertical ecosystems are revolutionised via elevated sky gardens and streamlined elevations, creating tiered 'aerial forests' that engage urban park vistas. Strategic voids balance panoramic perspectives with intimate seclusion, cultivating community interaction and natural symbiosis within a holistic sanctuary.
Warm stone and matt bronze dialogue with terrace greenery, their tactile surfaces complementing curved light sanctuaries. Balconies articulate harp-like rhythms, their graduated louvres softening metropolitan sightlines. Floating banquettes and planter ledges intertwine organically, framed by champagne gold aluminium edging delineating artful functionality. Dual entrances orchestrate distinct experiences: The North Entrance evokes luxury boutiques through a pipe-organ-inspired lobby; the South Entrance merges with the city park via natural stone pathways and cascading foliage. Soaring glazed walls invite multi-dimensional light, crafting habitats of refined serenity.
Location | Beijing, China
Type | Residence
Site Area | Approx. 100,073 sq m
GFA | Approx. 414,610 sq m
Plot Ratio | 2.2
Building Height | Approx. 100 m
Scope of Service | Master Planning & Architecture
Status | Designed in 2025, will be built in 2026
Zefang Zheng, Jinyin Wang, Wenjie Guo, Cecil Xu, Yipeng Guo , Ricky Lam, Estela Kong
Precisely sculpted stone curves converse with patinated bronze, whilst vitreous enamel façades synthesise Eastern and Western sensibilities. Geometric discipline harmonises with organic softness through staggered terraces and double-height volumes. Vertical ecosystems are revolutionised via elevated sky gardens and streamlined elevations, creating tiered 'aerial forests' that engage urban park vistas. Strategic voids balance panoramic perspectives with intimate seclusion, cultivating community interaction and natural symbiosis within a holistic sanctuary.
Warm stone and matt bronze dialogue with terrace greenery, their tactile surfaces complementing curved light sanctuaries. Balconies articulate harp-like rhythms, their graduated louvres softening metropolitan sightlines. Floating banquettes and planter ledges intertwine organically, framed by champagne gold aluminium edging delineating artful functionality. Dual entrances orchestrate distinct experiences: The North Entrance evokes luxury boutiques through a pipe-organ-inspired lobby; the South Entrance merges with the city park via natural stone pathways and cascading foliage. Soaring glazed walls invite multi-dimensional light, crafting habitats of refined serenity.
Location | Beijing, China
Type | Residence
Site Area | Approx. 100,073 sq m
GFA | Approx. 414,610 sq m
Plot Ratio | 2.2
Building Height | Approx. 100 m
Scope of Service | Master Planning & Architecture
Status | Designed in 2025, will be built in 2026
Zefang Zheng, Jinyin Wang, Wenjie Guo, Cecil Xu, Yipeng Guo , Ricky Lam, Estela Kong
Cafe N plus
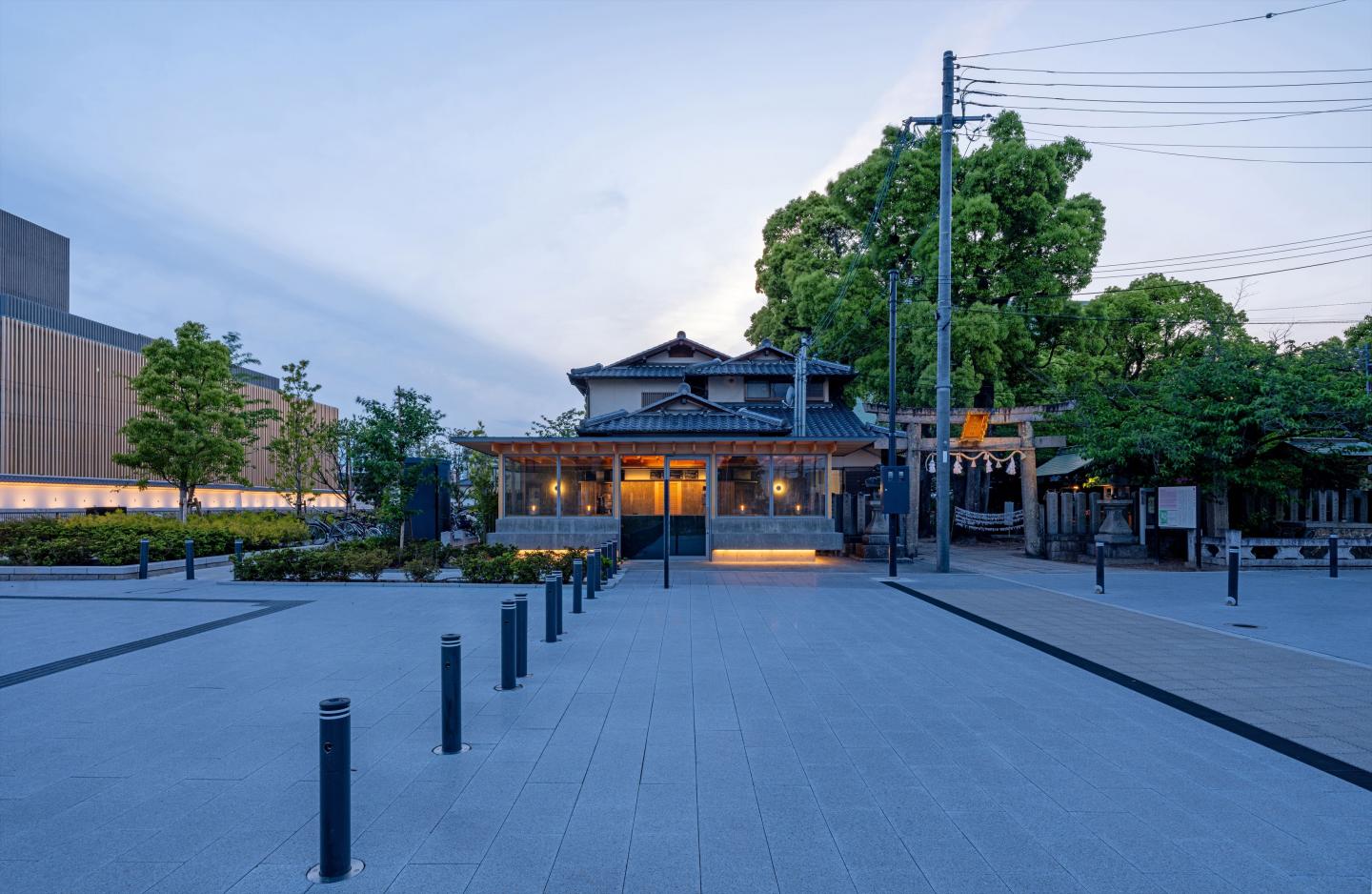

This is a cafe located within the grounds of the Nomi Shrine in Takatsuki City, Osaka, Japan.
We aimed to create a new lively public space that connects a historic shrine and a new theater, where anyone can feel free to drop by.
Our goal was to design an architecture that does not make people conscious of the boundaries between these elements, that harmonizes with the existing landscape, and yet maintains its own distinct character.
In planning the new cafe within the shrine grounds, our primary consideration was to respect the existing buildings of the shrine and the new theater, and to connect the history and design of both structures.
To achieve this, we ensured the cafe’s height was kept below the eaves of the existing shrine’s office building to avoid disrupting the existing scenery.
The symmetrical plan with extended eaves also echoes the design of the shrine’s torii gate.
Additionally, by positioning the cafe’s front facade to face the boundary of the theater’s plaza, we aimed to blur its boundary and create a welcoming space where visitors to both areas could freely drop by without being conscious of the boundary.
We also included benches around the building’s perimeter, allowing people who are not cafe patrons to gather as well.
To ensure the café is easily accessible to everyone, we used large glass panes to enhance visibility, creating a bright and wholesome design.
The extended eaves soften harsh sunlight, providing a comfortable indoor environment, and provide shelter on rainy days.
For the entrance door handle, which serves as people’s first and last point of contact, as well as the counters and benches that people touch directly, we used solid wood to create a cozy space that leaves a lasting impression of warmth.
From equipping each seat is with a hook for bags, to providing a luggage shelf near the cash register, the small space enabled us to incorporate meticulous design details that reflect the connection between the old and the new, while also considering functionality to make the cafe inclusive for everyone.
The client was Nomi Shrine in Takatsuki City, Osaka, and we were commissioned to design a new cafe on the boundary between the shrine’s grounds and the site of Takatsuki City’s new theater.
Due to code regulations, the total floor area of the existing shrine and the new construction had to be kept within 500 square meters, limiting the cafe’s total floor area to 18 square meters.
To achieve a sense of openness despite the small space, we employed a mixed structure of reinforced concrete and wood, with the load-bearing reinforced concrete walls allowing for glass facades on three sides.
This design not only creates an expansive feel within the cafe but also serves to connect the architectural contexts of both existing structures.
Design: Horibe Associates architect's office
Structural design: Syunya Takahashi tectonic studio
Construction: Kosaka Construstion Company
We aimed to create a new lively public space that connects a historic shrine and a new theater, where anyone can feel free to drop by.
Our goal was to design an architecture that does not make people conscious of the boundaries between these elements, that harmonizes with the existing landscape, and yet maintains its own distinct character.
In planning the new cafe within the shrine grounds, our primary consideration was to respect the existing buildings of the shrine and the new theater, and to connect the history and design of both structures.
To achieve this, we ensured the cafe’s height was kept below the eaves of the existing shrine’s office building to avoid disrupting the existing scenery.
The symmetrical plan with extended eaves also echoes the design of the shrine’s torii gate.
Additionally, by positioning the cafe’s front facade to face the boundary of the theater’s plaza, we aimed to blur its boundary and create a welcoming space where visitors to both areas could freely drop by without being conscious of the boundary.
We also included benches around the building’s perimeter, allowing people who are not cafe patrons to gather as well.
To ensure the café is easily accessible to everyone, we used large glass panes to enhance visibility, creating a bright and wholesome design.
The extended eaves soften harsh sunlight, providing a comfortable indoor environment, and provide shelter on rainy days.
For the entrance door handle, which serves as people’s first and last point of contact, as well as the counters and benches that people touch directly, we used solid wood to create a cozy space that leaves a lasting impression of warmth.
From equipping each seat is with a hook for bags, to providing a luggage shelf near the cash register, the small space enabled us to incorporate meticulous design details that reflect the connection between the old and the new, while also considering functionality to make the cafe inclusive for everyone.
The client was Nomi Shrine in Takatsuki City, Osaka, and we were commissioned to design a new cafe on the boundary between the shrine’s grounds and the site of Takatsuki City’s new theater.
Due to code regulations, the total floor area of the existing shrine and the new construction had to be kept within 500 square meters, limiting the cafe’s total floor area to 18 square meters.
To achieve a sense of openness despite the small space, we employed a mixed structure of reinforced concrete and wood, with the load-bearing reinforced concrete walls allowing for glass facades on three sides.
This design not only creates an expansive feel within the cafe but also serves to connect the architectural contexts of both existing structures.
Design: Horibe Associates architect's office
Structural design: Syunya Takahashi tectonic studio
Construction: Kosaka Construstion Company
Caribbean Modern Villa in Roatan
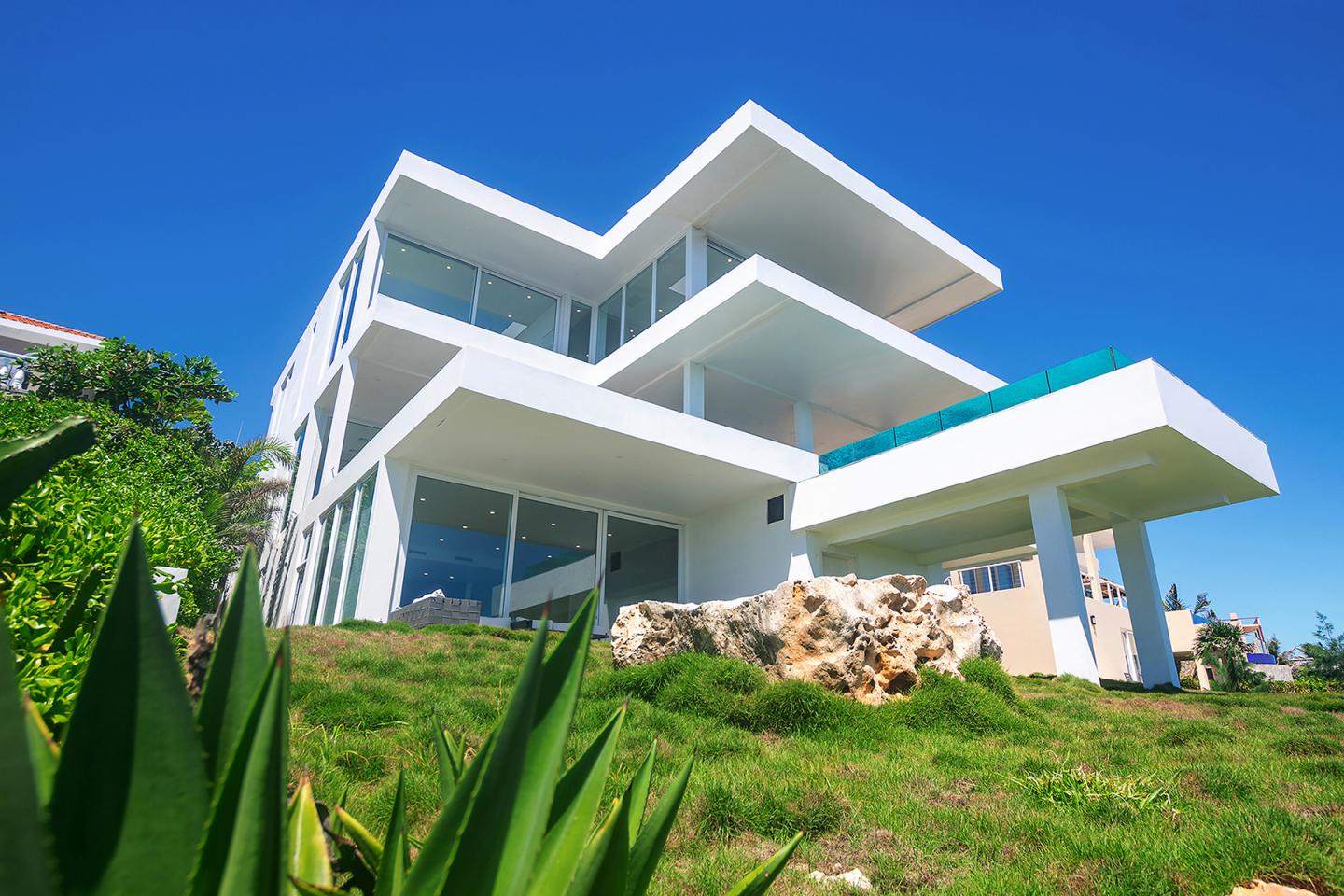

Villa in Pearl is an exclusive modern villa located on the beautiful Roatan Island in the Caribbean Sea. Situated on the northern coast of Honduras, it is the largest of the Bay Islands and is known for its stunning beaches, vibrant coral reefs, and diverse marine life.
The project was designed with the objective of creating a luxurious, yet functional space that maximizes views of the turquoise waters of the Caribbean Sea. The villa is split into two parts - a living area and a rental area, providing a unique and flexible living experience for the owner and guests.
Beach front residence sits on a 1120 m2 sloped plot, with the entrance to the main villa from the street level and the entrance to the rental villa from the lower ground floor. The design features big balconies and terraces, a cantilever infinity swimming pool, big open spaces, endless views of the Caribbean Sea, large ceiling to floor windows. The form and shape of the villa is elegant and contemporary, with clean lines and a minimalist aesthetic.
After opening the doors, we are immediately greeted by an infinite water view and a sense of boundlessness. Moving further, a huge living space unfolds, designed across two floors. This space extends to a terrace, where we are welcomed by a hanging "infinity" pool that seamlessly blends with the endless waters of the Caribbean sea.
One of the main challenges in designing this villa was the salty air, which made it impossible to use open metal structures. Instead, the design team had to use more massive concrete structures and still be able to achieve a light and elegant look. the result is a beautiful and unique villa that seamlessly blends into the natural environment.
The total area of the villa is 630 square meters, spread over three floors, which includes 7 bedrooms and 6 en suite bathrooms. The materials and methods used in the construction of the villa include monolith cast-in-place concrete, which provides durability and strength in the salty air.
Gross Built Area: 630 m2 / 6781.25 ft2
Site area: 1120 m2
Lead architect Ignas Vengalis
Lead designer Arunas Proberkas
Architect Javier Santome
The project was designed with the objective of creating a luxurious, yet functional space that maximizes views of the turquoise waters of the Caribbean Sea. The villa is split into two parts - a living area and a rental area, providing a unique and flexible living experience for the owner and guests.
Beach front residence sits on a 1120 m2 sloped plot, with the entrance to the main villa from the street level and the entrance to the rental villa from the lower ground floor. The design features big balconies and terraces, a cantilever infinity swimming pool, big open spaces, endless views of the Caribbean Sea, large ceiling to floor windows. The form and shape of the villa is elegant and contemporary, with clean lines and a minimalist aesthetic.
After opening the doors, we are immediately greeted by an infinite water view and a sense of boundlessness. Moving further, a huge living space unfolds, designed across two floors. This space extends to a terrace, where we are welcomed by a hanging "infinity" pool that seamlessly blends with the endless waters of the Caribbean sea.
One of the main challenges in designing this villa was the salty air, which made it impossible to use open metal structures. Instead, the design team had to use more massive concrete structures and still be able to achieve a light and elegant look. the result is a beautiful and unique villa that seamlessly blends into the natural environment.
The total area of the villa is 630 square meters, spread over three floors, which includes 7 bedrooms and 6 en suite bathrooms. The materials and methods used in the construction of the villa include monolith cast-in-place concrete, which provides durability and strength in the salty air.
Gross Built Area: 630 m2 / 6781.25 ft2
Site area: 1120 m2
Lead architect Ignas Vengalis
Lead designer Arunas Proberkas
Architect Javier Santome
A New Take-off: Breathing New Life into a World War II Abandoned Airstrip as a Visitor Centre
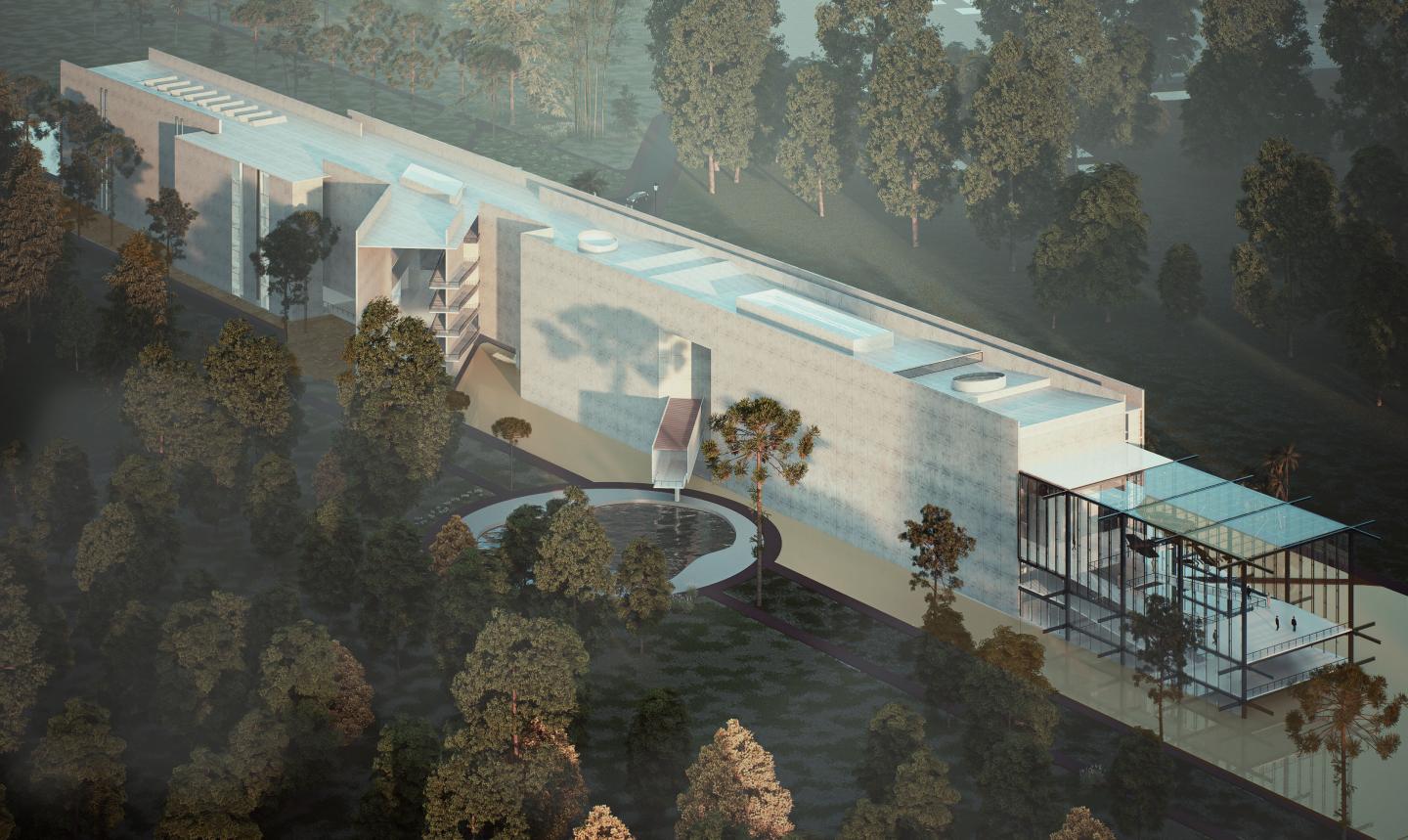

The Feni Airfield, a former American Army Air Forces facility, was a key strategic outpost during the Burma Campaign of 1944–1945. From Feni, the Tenth Air Force's 12th Bombardment Group conducted important operations in support of the British Fourteenth Army, which was crucial in rebuffing Japanese offensives. This airfield has been abandoned for 75 years, with its significance fading due to lack of preservation and illegal encroachment. Wartime remnants are being destroyed, and unplanned development is hindering the city's growth. In 2006, Feni Girls' Cadet College was built on 48 acres of the runway, completely obstructing the site, leaving no possibility for the airfield to reopen.
The thesis explores the historical significance of Bangladesh's abandoned airfields, particularly those built for military use during the British period. These airfields stand as silent witnesses to World War II, awaiting recognition and revitalization. I selected a distinguishable portion of the runway as my project site to honor the legacy of World War II and the contributions of the people from the Indian Subcontinent.
The project's goals include educating visitors about this history, creating an inviting green space, attracting tourists, and promoting economic growth and community development. By employing adaptive reuse strategies, the initiative illustrates how abandoned spaces can be creatively transformed through architecture.
The design concept came from this abandoned runway. Due to abandonment, the runway is losing its character day by day and the inner structure is becoming visible in its brick walls. The building's bold and linear form symbolizes the strength and resilience of World War II, while also reflecting the shape of the runway, capturing the site's strong identity. At the structure’s end, the exposed framework represents the destruction of the runway, conveying the loss and decay over time.
The proposed programs for the museum include various exhibition spaces, such as:
• Tales of the Lost Runway: Educating visitors about the history of the runway used during World War II.
• Below the Surface: Gallery of Bunker Escape: Informing the public about underground bunkers built by soldiers to hide weapons.
• Gallery of Power: Impact of Dictatorial Acts: Highlighting Hitler's dictatorial actions during the war.
• Gallery of Sacrifice: Sharing the stories of the people's struggles and sacrifices during World War II for future generations.
Additional functions of the museum will include a library, cafeteria, souvenir shop, auditorium, administration area, and archives.
Concrete serves as the main construction material to reflect the brutal nature of war, and 10mm argon-filled double-glazed glass is used in the exposed glass structure to reduce heat absorption.
The creation of such a museum will serve as a powerful platform for fostering a deeper understanding of the diverse and multicultural contributions to World War II. By preserving artifacts, stories and historical records, it will not only offer insights into the war’s geopolitical, social, and cultural impacts but also highlight a shared history that binds us together. The museum will promote unity, respect, and reflection among current and future generations, ensuring the lessons of the past shape a more informed future.
Author: Faria Matin
Thesis Supervisor: Amit Imtiaz
Design Studio-X (Thesis) Teacher: Dr Sajal Chowdhury, Rezuana Islam
The thesis explores the historical significance of Bangladesh's abandoned airfields, particularly those built for military use during the British period. These airfields stand as silent witnesses to World War II, awaiting recognition and revitalization. I selected a distinguishable portion of the runway as my project site to honor the legacy of World War II and the contributions of the people from the Indian Subcontinent.
The project's goals include educating visitors about this history, creating an inviting green space, attracting tourists, and promoting economic growth and community development. By employing adaptive reuse strategies, the initiative illustrates how abandoned spaces can be creatively transformed through architecture.
The design concept came from this abandoned runway. Due to abandonment, the runway is losing its character day by day and the inner structure is becoming visible in its brick walls. The building's bold and linear form symbolizes the strength and resilience of World War II, while also reflecting the shape of the runway, capturing the site's strong identity. At the structure’s end, the exposed framework represents the destruction of the runway, conveying the loss and decay over time.
The proposed programs for the museum include various exhibition spaces, such as:
• Tales of the Lost Runway: Educating visitors about the history of the runway used during World War II.
• Below the Surface: Gallery of Bunker Escape: Informing the public about underground bunkers built by soldiers to hide weapons.
• Gallery of Power: Impact of Dictatorial Acts: Highlighting Hitler's dictatorial actions during the war.
• Gallery of Sacrifice: Sharing the stories of the people's struggles and sacrifices during World War II for future generations.
Additional functions of the museum will include a library, cafeteria, souvenir shop, auditorium, administration area, and archives.
Concrete serves as the main construction material to reflect the brutal nature of war, and 10mm argon-filled double-glazed glass is used in the exposed glass structure to reduce heat absorption.
The creation of such a museum will serve as a powerful platform for fostering a deeper understanding of the diverse and multicultural contributions to World War II. By preserving artifacts, stories and historical records, it will not only offer insights into the war’s geopolitical, social, and cultural impacts but also highlight a shared history that binds us together. The museum will promote unity, respect, and reflection among current and future generations, ensuring the lessons of the past shape a more informed future.
Author: Faria Matin
Thesis Supervisor: Amit Imtiaz
Design Studio-X (Thesis) Teacher: Dr Sajal Chowdhury, Rezuana Islam
BUNKER Revealed Contentions
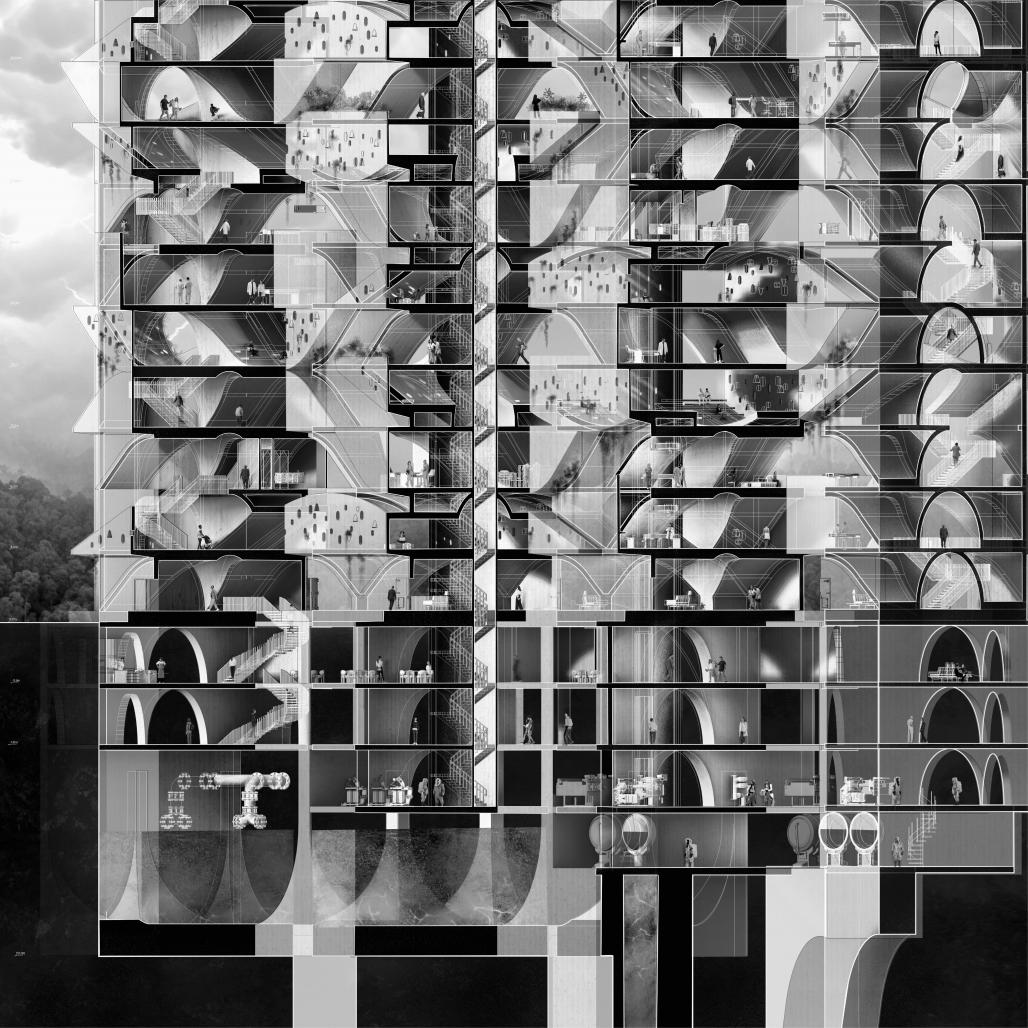

This project focuses on transforming the abandoned U.S. military bunkers in Vieques, Puerto Rico, into spaces for environmental regeneration and human well-being. These bunkers, remnants of violence and toxic contamination from military use during World War II and later as weapons testing sites, are now monuments to oblivion. The military expropriated over 21,000 acres of Vieques, dividing the island for ammunition storage, civilian confinement, and firing ranges, displacing the local population and devastating the agricultural economy. The bunkers, once designed to withstand explosions, have been abandoned since the U.S. Navy’s departure in 2003, and their misuse as toxic waste storage and even nightclubs reflects the lack of strategies for reintegrating them into the island's development. Their presence continues to limit land use and remains a painful reminder of militarization and displacement.
This project seeks to transform these concrete structures into living laboratories and research centers focused on studying contamination, such as heavy metals, and providing solutions for their mitigation. By reconfiguring the bunkers' curved architectural designs, new spaces will be created that integrate water, vegetation, and human activity, transforming them into dynamic, adaptable ecosystems that interact with the environment. The intervention involves using bioremediation and regenerative agriculture techniques to restore the affected soils and provide a sustainable, toxin-free food supply. These spaces would not only be research hubs but also serve as community gathering areas, promoting physical and emotional health through collective healing and interaction.
The project also introduces inverted bleachers, transforming the bunkers into natural amphitheaters that foster well-being and connection. These structures will allow the community to engage with each other and participate in research on contamination’s effects. Furthermore, a “modern health theater” would act as a platform for preventive medicine and surgeries, enabling residents to address the long-term health consequences of contamination. This approach redefines the role of architecture, turning once-toxic spaces into dynamic, living environments that not only shelter but also regenerate their surroundings. The design of the No-Bunker is a new type of architectural organism that breathes and interacts with nature, offering a new model of resilience, health, and sustainability for Vieques and potentially other war-affected regions.
This approach combines architecture, science, and health to provide a comprehensive solution to the challenges of contamination and public health in communities affected by militarization. Through innovative design and research, this project aims to restore ecological balance, promote well-being, and create a sustainable future for the people of Vieques.
Location_Puerto Rico, Vieques
_Project_Thesis
_Area_13.248m2
_2024_
The structure of the No-Bunker is based on reinforced concrete, similar to the original military bunkers, with the addition of strategically placed porous surfaces in the façade. These pores allow controlled light to enter, fostering the growth of vegetation within the walls, integrating the building with its natural environment. The design incorporates vaulted ceilings with central perforations, similar to architectural features found in churches, creating an open and airy space while allowing for ventilation and light diffusion. Below ground, excavation processes are used to create spaces for water purification, where contaminated water can be treated and filtered before being stored. Additionally, the underground levels house energy generators, harnessing renewable energy sources to power the building and its systems. This combination of sustainable design elements allows the No-Bunker to serve as a self-sufficient, environmentally integrated structure, capable of supporting research, community spaces, and ecological restoration efforts.
Designer: Luz Adriana Niño Jimenez
Supervisor: Daniela, Atencio - Claudio, Rossi - Daniel, Bonilla
This project seeks to transform these concrete structures into living laboratories and research centers focused on studying contamination, such as heavy metals, and providing solutions for their mitigation. By reconfiguring the bunkers' curved architectural designs, new spaces will be created that integrate water, vegetation, and human activity, transforming them into dynamic, adaptable ecosystems that interact with the environment. The intervention involves using bioremediation and regenerative agriculture techniques to restore the affected soils and provide a sustainable, toxin-free food supply. These spaces would not only be research hubs but also serve as community gathering areas, promoting physical and emotional health through collective healing and interaction.
The project also introduces inverted bleachers, transforming the bunkers into natural amphitheaters that foster well-being and connection. These structures will allow the community to engage with each other and participate in research on contamination’s effects. Furthermore, a “modern health theater” would act as a platform for preventive medicine and surgeries, enabling residents to address the long-term health consequences of contamination. This approach redefines the role of architecture, turning once-toxic spaces into dynamic, living environments that not only shelter but also regenerate their surroundings. The design of the No-Bunker is a new type of architectural organism that breathes and interacts with nature, offering a new model of resilience, health, and sustainability for Vieques and potentially other war-affected regions.
This approach combines architecture, science, and health to provide a comprehensive solution to the challenges of contamination and public health in communities affected by militarization. Through innovative design and research, this project aims to restore ecological balance, promote well-being, and create a sustainable future for the people of Vieques.
Location_Puerto Rico, Vieques
_Project_Thesis
_Area_13.248m2
_2024_
The structure of the No-Bunker is based on reinforced concrete, similar to the original military bunkers, with the addition of strategically placed porous surfaces in the façade. These pores allow controlled light to enter, fostering the growth of vegetation within the walls, integrating the building with its natural environment. The design incorporates vaulted ceilings with central perforations, similar to architectural features found in churches, creating an open and airy space while allowing for ventilation and light diffusion. Below ground, excavation processes are used to create spaces for water purification, where contaminated water can be treated and filtered before being stored. Additionally, the underground levels house energy generators, harnessing renewable energy sources to power the building and its systems. This combination of sustainable design elements allows the No-Bunker to serve as a self-sufficient, environmentally integrated structure, capable of supporting research, community spaces, and ecological restoration efforts.
Designer: Luz Adriana Niño Jimenez
Supervisor: Daniela, Atencio - Claudio, Rossi - Daniel, Bonilla


