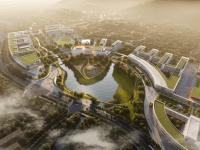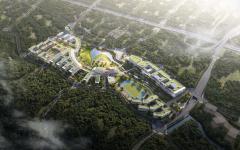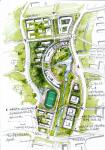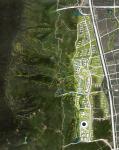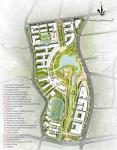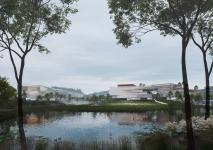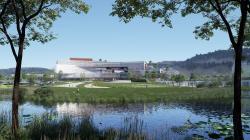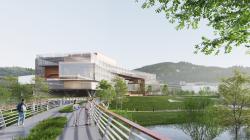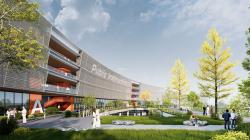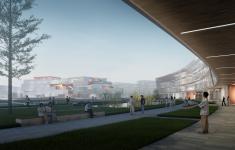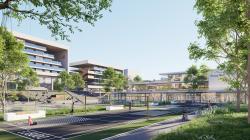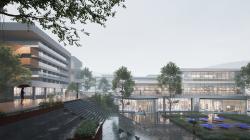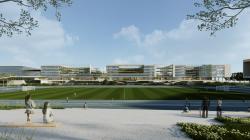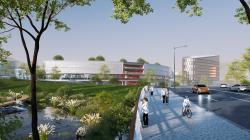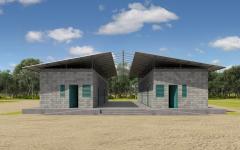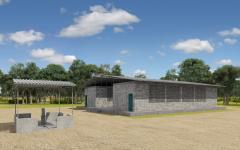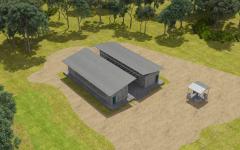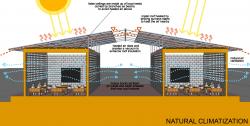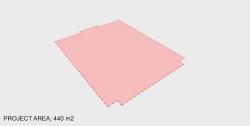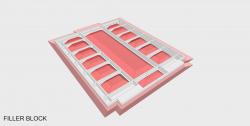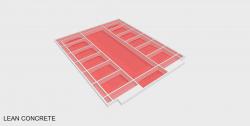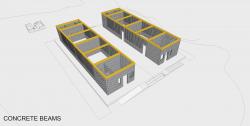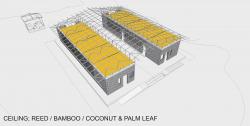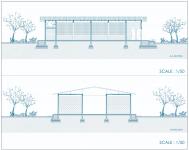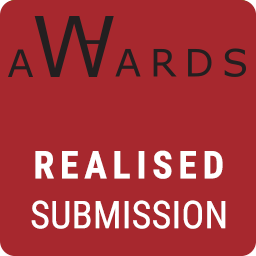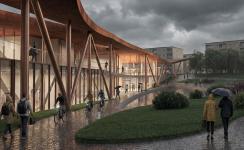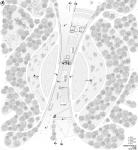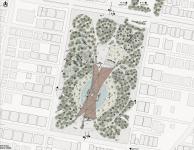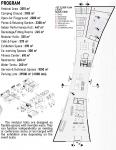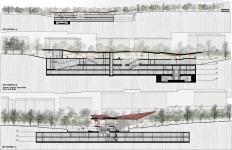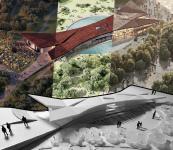World Architecture Awards 10+5+X Submissions
World Architecture Awards Submissions / 53rd Cycle
Vote button will be active when the World Architecture Community officially announces the Voting period on the website and emails. Please use this and the following pages to Vote if you are a signed-in registered member of the World Architecture Community and feel free to Vote for as many projects as you wish.
How to participate
WA Awards Submissions
WA Awards Winners
Architectural Projects Interior Design Projects
Architectural Projects Interior Design Projects
Conceptual Planning Scheme for Chongqing University's Wisdom Valley Campus
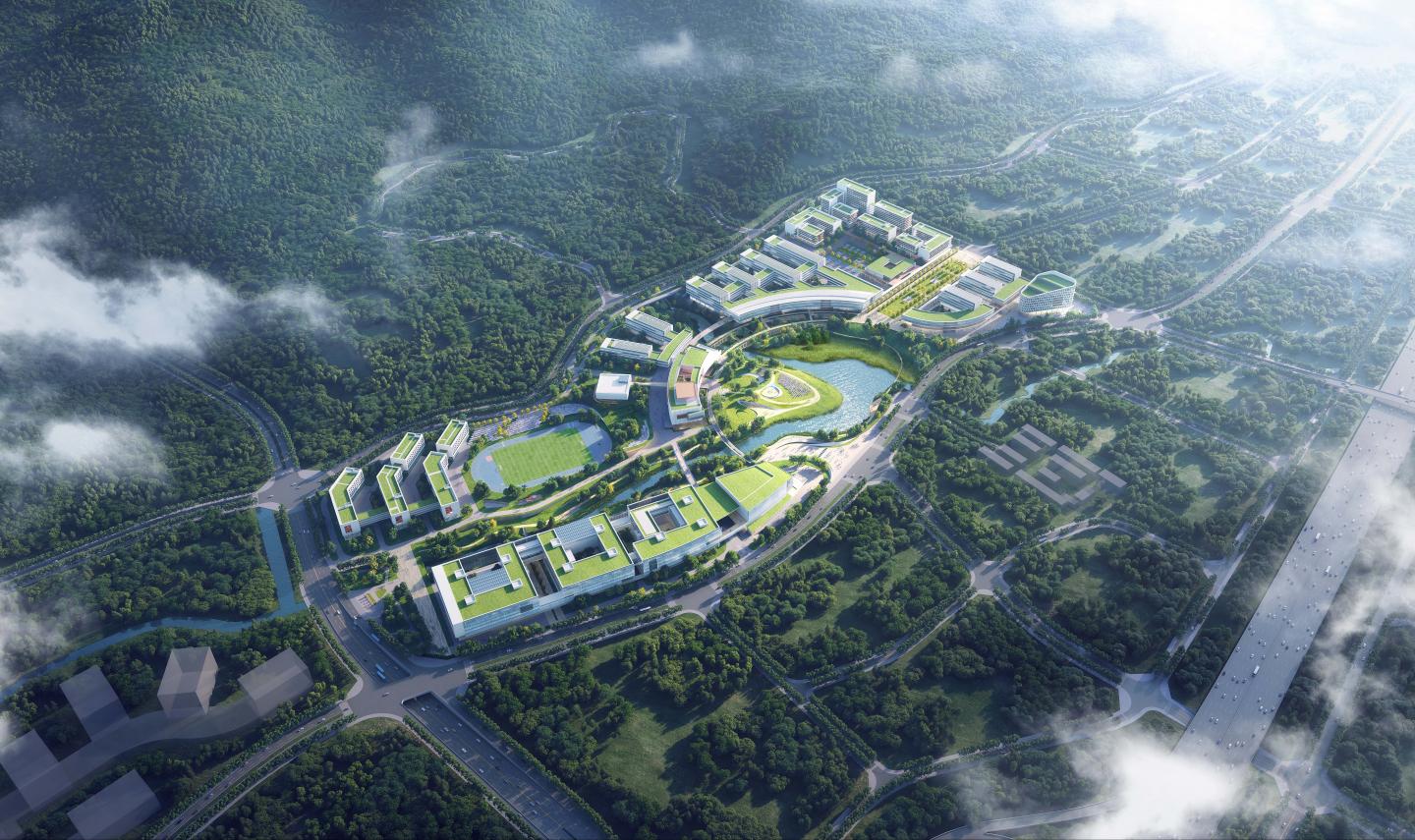

As the new campus for one of the best universities in Western China, designed to accommodate 10,000 faculty and students in the future, the primary design goal for the Chongqing University Wisdom Valley Campus is to create a future campus that integrates nature, ecology, education, technology, and innovation. Concurrently, the campus is intended to serve as a vital, organic component of the Chongqing Science City, a major new science and technology hub in Western China.
The project site reflects the natural geographical characteristics of Chongqing, the world-renowned mountain metropolis: the environment of coexisting mountains and water fostered the development of this site. Jinyun Mountain on the west side serves as the backdrop for the campus with its continuous mountain ranges. The confluence of the Huxi River and Yangjiagou Stream forms a natural peninsula known as Qinglongzui.
The master plan is dedicated to transforming the conventional closed university campus model. The university of the future belongs not only to its faculty and students but also to the city. The campus layout, characterized by a well-balanced mix of density and open, grand gestures, creates an open space facing the city in the pre-campus area on the east side, forming a massive C-shaped "Academic Loop." This loop connects the various campus zones while actively engaging the city, promoting interaction and co-existence.
Under the principle of "Design Following Nature," the naturally formed confluence of the two rivers within the campus is enlarged into an ecological peninsula. This peninsula is designated as the Campus Energetic Core(CEC), housing landmark buildings such as key laboratories, the library, and the auditorium. Together with natural elements like the lake, sparse woods, and lawns, they form the ecological heart of the campus.
The design creates a campus spatial model that breaks down disciplinary barriers. The Academic Loop consists of a series of public classrooms and laboratories, offering high efficiency and intensive use. Faculty and students from colleges such as Optoelectronic Engineering, Microelectronics and Communication Engineering, and Intelligent Connected Vehicles will study here, promoting disciplinary integration and cross-disciplinary research.
Furthermore, the Academic Loop is also a Three-Dimensional Efficiency Ring. By scientifically utilizing the elevation differences through a three-dimensional integrated transportation strategy, it connects three distinct spatial layers: the underground vehicular flow, the ground-level pedestrian flow, and the overhead academic public platform.
The longitudinal campus public space running north-south through the campus forms two major campus composite axes, linking teaching and research, health and sports, and residential living. The Waterfront Public Vitality Belt on the south shapes both banks of the Huxi River into a water-friendly social interaction space. The research and office buildings on the east bank adopt a modular spatial model to meet flexible development needs. The Northern Campus Boulevard carries the campus's century-long history, incorporating cultural landscapes to organically integrate culture and history with the modern campus space.
Site Area: 5,900,000㎡ (39.3 hectares)
Construction Gross Area: 465,000㎡
Chu Donozhu, Yang Yang, Chu Longfei, Guan Shihan, Yang Yue, Yu Yan, Zheng wenchong, Deng Yuwen, Liu Xueyang, Zhou lingzhi, Shen Qingzhi, Li Baopeng, Zhang Songming, Wang Dagang
The project site reflects the natural geographical characteristics of Chongqing, the world-renowned mountain metropolis: the environment of coexisting mountains and water fostered the development of this site. Jinyun Mountain on the west side serves as the backdrop for the campus with its continuous mountain ranges. The confluence of the Huxi River and Yangjiagou Stream forms a natural peninsula known as Qinglongzui.
The master plan is dedicated to transforming the conventional closed university campus model. The university of the future belongs not only to its faculty and students but also to the city. The campus layout, characterized by a well-balanced mix of density and open, grand gestures, creates an open space facing the city in the pre-campus area on the east side, forming a massive C-shaped "Academic Loop." This loop connects the various campus zones while actively engaging the city, promoting interaction and co-existence.
Under the principle of "Design Following Nature," the naturally formed confluence of the two rivers within the campus is enlarged into an ecological peninsula. This peninsula is designated as the Campus Energetic Core(CEC), housing landmark buildings such as key laboratories, the library, and the auditorium. Together with natural elements like the lake, sparse woods, and lawns, they form the ecological heart of the campus.
The design creates a campus spatial model that breaks down disciplinary barriers. The Academic Loop consists of a series of public classrooms and laboratories, offering high efficiency and intensive use. Faculty and students from colleges such as Optoelectronic Engineering, Microelectronics and Communication Engineering, and Intelligent Connected Vehicles will study here, promoting disciplinary integration and cross-disciplinary research.
Furthermore, the Academic Loop is also a Three-Dimensional Efficiency Ring. By scientifically utilizing the elevation differences through a three-dimensional integrated transportation strategy, it connects three distinct spatial layers: the underground vehicular flow, the ground-level pedestrian flow, and the overhead academic public platform.
The longitudinal campus public space running north-south through the campus forms two major campus composite axes, linking teaching and research, health and sports, and residential living. The Waterfront Public Vitality Belt on the south shapes both banks of the Huxi River into a water-friendly social interaction space. The research and office buildings on the east bank adopt a modular spatial model to meet flexible development needs. The Northern Campus Boulevard carries the campus's century-long history, incorporating cultural landscapes to organically integrate culture and history with the modern campus space.
Site Area: 5,900,000㎡ (39.3 hectares)
Construction Gross Area: 465,000㎡
Chu Donozhu, Yang Yang, Chu Longfei, Guan Shihan, Yang Yue, Yu Yan, Zheng wenchong, Deng Yuwen, Liu Xueyang, Zhou lingzhi, Shen Qingzhi, Li Baopeng, Zhang Songming, Wang Dagang
Rural Learning House


The project is designed for students to study in rural areas, villages and mountains where there is no school. In these rural areas where there are very few households outside the city, there is often no school structure for education. Even the smallest school structures in existing cities remain very large compared to the population in these rural areas. For this reason, these learning houses & schools have been designed with a minimum budget so that children living in rural areas and growing up here have at least an educational structure.In the project, it is aimed to be built with local materials without using any external materials. In this frame, the single-storey building consists of a block wall and a reinforced concrete beam to be placed on it. The roof structure that will come on the reinforced concrete beam will protect the structure from the excessive heat of the sun.The structure, which consists of 2 blocks and 4 classrooms, connects it with the roof. For natural ventilation, gaps were created with bricks on the wall of the building. The sustainability of education will be ensured by the expansion of education venues in rural areas, which will be built with this minimum budget.2 water tanks in the building will be used to meet the water needs of the building. A water well is also considered on the side of the building to use the natural underground water.Small gaps repeated on both walls of each block of the building also contribute to clean ventilation and cooling by passing through the building without the wind hitting the building. In this respect, these small spaces not only provide natural light intake, but also create natural cooling. With this aspect, the building was designed with a completely sustainable architecture.
Block wall structure
Selim Senin
Block wall structure
Selim Senin
Hefei Nanmen Primary School Yingzhou Campus
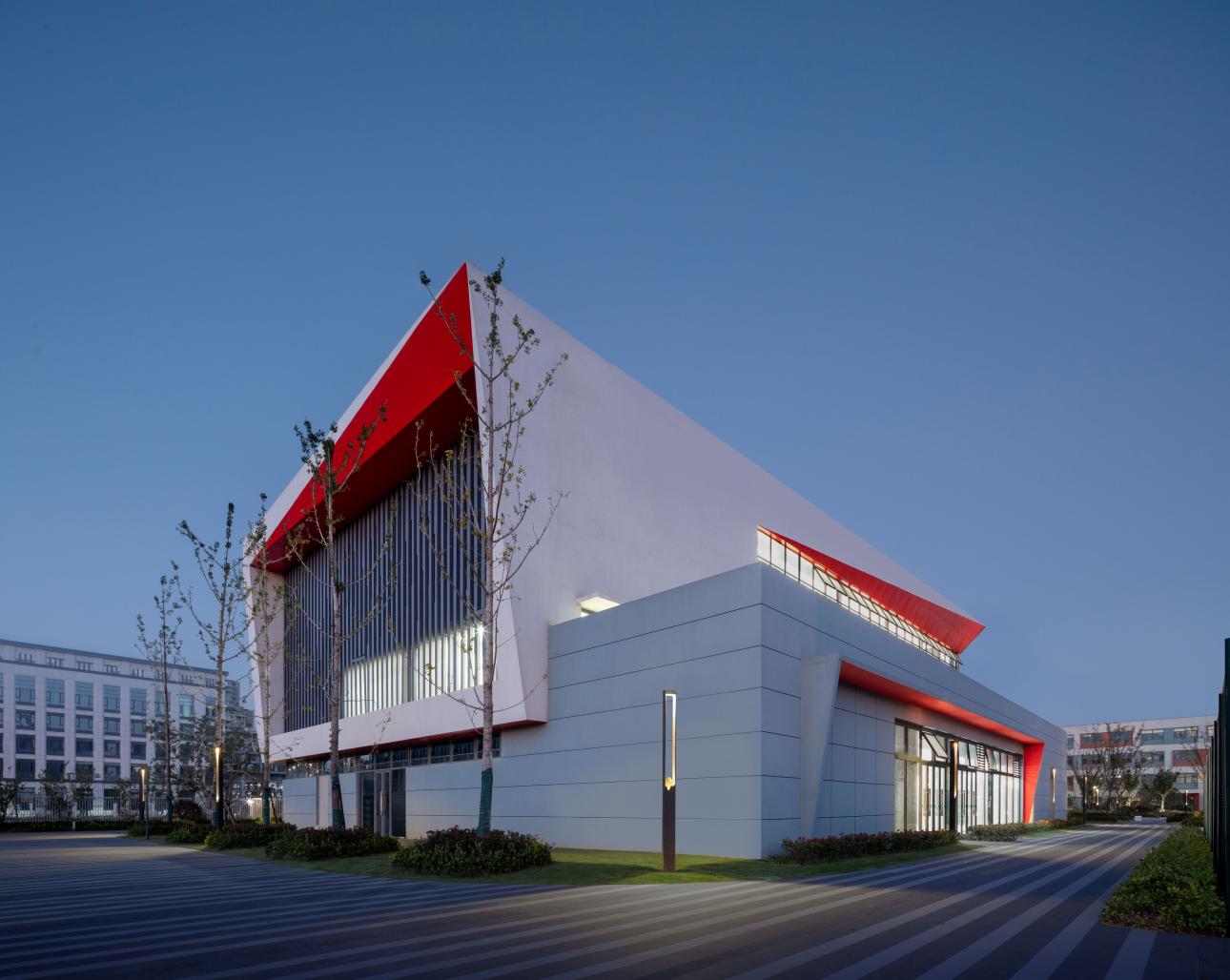

The project is located in the Southern New District of Fuyang City and will be named Qinghe Road First Primary School upon completion. It primarily consists of an underground parking garage, teaching buildings, a cafeteria, an indoor sports ground, and an administrative office building. Leveraging the orientation characteristics of the site, the design adopts a regular, compact, and highly efficient layout. By making full use of the site's depth, the internal building spacing is appropriately expanded to ensure the teaching buildings receive ample sunlight. Additionally, the teaching area, sports area, and living area are clearly defined.
The E-shaped layout facing the interior of the school forms two large semi-enclosed courtyards, creating a courtyard-style environment. Meanwhile, the eastern corridor presents a continuous urban facade along the city road. The school's southern entrance plaza faces the main city road, serving as the primary gathering area for parents dropping off and picking up their children. This design also provides an effective buffer to the city's main road, while a secondary entrance is set up on the eastern side. The two inner courtyards face the sports field and, together with the main landscape axis of the southern entrance, form recreational spaces for students, creating a comfortable, relaxed, and pleasant campus environment.
The architectural design features a light gray color scheme as the main tone, complemented by sections of dark gray walls and dark gray air conditioning louvers. Accents of colorful components are appropriately incorporated to create a lively and elegant architectural style. The four courtyards on the eastern side are enhanced with vibrant color accents, forming engaging learning and activity corners.
Location: China, Fuyang
Area:20000 sqm
Far:0.4
Client: Fuyang Education Bureau
Hongkai Li, Ya Yang, Jiachen Fei, Boyan Chen, Songtian Zhang, Qinlin Qin, Yuanhang Wang, Chunyang Ma
The E-shaped layout facing the interior of the school forms two large semi-enclosed courtyards, creating a courtyard-style environment. Meanwhile, the eastern corridor presents a continuous urban facade along the city road. The school's southern entrance plaza faces the main city road, serving as the primary gathering area for parents dropping off and picking up their children. This design also provides an effective buffer to the city's main road, while a secondary entrance is set up on the eastern side. The two inner courtyards face the sports field and, together with the main landscape axis of the southern entrance, form recreational spaces for students, creating a comfortable, relaxed, and pleasant campus environment.
The architectural design features a light gray color scheme as the main tone, complemented by sections of dark gray walls and dark gray air conditioning louvers. Accents of colorful components are appropriately incorporated to create a lively and elegant architectural style. The four courtyards on the eastern side are enhanced with vibrant color accents, forming engaging learning and activity corners.
Location: China, Fuyang
Area:20000 sqm
Far:0.4
Client: Fuyang Education Bureau
Hongkai Li, Ya Yang, Jiachen Fei, Boyan Chen, Songtian Zhang, Qinlin Qin, Yuanhang Wang, Chunyang Ma
Gatherfold


This site, once home to a prison in the heart of the city, turned into an undefined urban void after the building was demolished. Due to the high building density around it, the area also faces a significant parking shortage.
Based on these conditions, the design introduces an urban park that defines this empty space, supported by a city-scale parking facility and a metro connection. With its location close to the municipality, the site is highly visible and easily accessible, aiming to become a vibrant public park that can host various events and activities for the city.
Gatherfold is based on the idea of public interiority, where indoor and outdoor spaces merge and architecture becomes part of the landscape.
The terrain is shaped through cutting, lifting, and folding, forming a gentle bowl in the center that draws people in.
Above this center, the folded roof canopy covers key public functions such as the performance hall, exhibition spaces, and co-working units, providing shade and access.
Openings in the roof allow natural light to reach the lower levels, while the structure maintains a clear relationship with the surrounding urban park.
Multiple entrances at different levels and gentle slopes allow the building to act as an extension of the park — creating a public space that brings people together and supports movement and shared experience.
With underground programs and semi-open areas, the structure becomes a permeable social hub that stays active throughout the day. Gatherfold offers a dynamic meeting point on an urban scale, open to both locals and visitors alike.
Total Project Area: 70,000 m²
Land Use: ~70% green space, ~30% built structure
Building Levels: 2 floors upperground, 2 floors underground, directly connected to metro
Access: Multiple entrances from different levels
Structural System: Steel shell structure reinforced concrete foundation
Parking Capacity: ~1,000 vehicles
Daylight Strategy: Roof openings and gallery voids provide natural light to underground floors
Instructor: Dr. Can GUNDUZ
Student: Yagmur BULUN
Based on these conditions, the design introduces an urban park that defines this empty space, supported by a city-scale parking facility and a metro connection. With its location close to the municipality, the site is highly visible and easily accessible, aiming to become a vibrant public park that can host various events and activities for the city.
Gatherfold is based on the idea of public interiority, where indoor and outdoor spaces merge and architecture becomes part of the landscape.
The terrain is shaped through cutting, lifting, and folding, forming a gentle bowl in the center that draws people in.
Above this center, the folded roof canopy covers key public functions such as the performance hall, exhibition spaces, and co-working units, providing shade and access.
Openings in the roof allow natural light to reach the lower levels, while the structure maintains a clear relationship with the surrounding urban park.
Multiple entrances at different levels and gentle slopes allow the building to act as an extension of the park — creating a public space that brings people together and supports movement and shared experience.
With underground programs and semi-open areas, the structure becomes a permeable social hub that stays active throughout the day. Gatherfold offers a dynamic meeting point on an urban scale, open to both locals and visitors alike.
Total Project Area: 70,000 m²
Land Use: ~70% green space, ~30% built structure
Building Levels: 2 floors upperground, 2 floors underground, directly connected to metro
Access: Multiple entrances from different levels
Structural System: Steel shell structure reinforced concrete foundation
Parking Capacity: ~1,000 vehicles
Daylight Strategy: Roof openings and gallery voids provide natural light to underground floors
Instructor: Dr. Can GUNDUZ
Student: Yagmur BULUN
Jrai Culture Museum Of Rituals And Festivals


CONTEXT.
The Central Highlands - vast, sunlit, and wind-swept - stands as a motherland nurturing diverse ethnic communities, each preserving values that enrich Vietnam’s cultural mosaic. Amid this expanse, Jrai festival traditions rise like a radiant forest bloom. Yet this sacred heritage has long lingered behind a delicate veil - "seen" and "heard", but seldom "lived" and "felt".
PROPOSAL.
From afar, the museum emerges as part of the landscape - woven into pine forests, molded by the land’s natural contours. Its form reinterprets the iconic Rong house, distilled into a circular geometry enclosing a central courtyard. This void is not absence but essence - a space of "Convergence", echoing the communal heart where rituals unfold. Here, architecture becomes both stage and storyteller.
DESIGN PRINCIPLES.
Guided by the ethos: “A festival is a journey - so is the act of preserving it,” the museum choreographs a sequential narrative. From threshold to culmination, the path moves through emotional gradients: "Release" – "Awakening" – "Recognition" – "Resonance". This is not passive viewing but embodied experience - crafted through light and shadow, sound and texture, where every sense becomes a vessel of memory.
CONCEPT.
The architecture embraces Centripetal Orientation - drawing energy inward, around the ceremonial core, much like the circular Xoang dance encircling the Ceremonial Neu Pole. These spatial metaphors root the design in cultural archetypes while translating them into contemporary expression.
SIGNIFICANCE.
The Jrai Ethnic Festival Cultural Museum stands as an emblem of gratitude to the motherland, a monumental archive safeguarding intangible heritage while amplifying the poetic pulse of the Central Highlands. It is not merely a container of artifacts but an immersion - a space where tradition breathes, and the visitor becomes part of its rhythm. Here, "Convergence" is more than geometry; it is spirit - of people, of culture, of time eternal.
LOCATION.
Bien Ho Lake, Bien Ho Commune, Pleiku City, Gia Lai Province, Vietnam.
GROSS FLOOR AREA.
16,510 m² (Comprising 2 principal exhibition floors and 1 semi-basement public floor).
DESIGN BASIS.
Material and Spiritual Essence define every gesture:
- The "North–South axis", revered in Jrai belief, anchors the master plan—aligning cultural symbolism with environmental logic.
- "Roof proportions are accentuated", reflecting Jrai cosmology in which the soaring roof shelters the divine—a signature architectural expression reimagined in the museum’s design.
- Raw, tactile materials—timber, stone, earth—root the structure in its land, honoring the Jrai conviction that the communal house shelters both humanity and divinity.
- Layered terraces reenact the climb of the highlands—the ancient paths of toil and ritual.
- Silent "funerary guardians" now stand sentinel at the entrance, invoking awe and memory.
- "Interactive spaces resonate with the visitor", evoking the cadence of gongs, the vastness of the forests, and stimulating hearing, touch, and sight in a unified sensory dialogue.
- The "Ceremonial Neu Pole", once the axis of festival life, now anchors the architectural form—a symbolic core of "Centripetal Orientation" and cultural convergence.
Other cultural imprints unfold through curated imagery and sculpted space.
Author: Gia Tuan Le
Academic Supervisor: Dr.Arch.Phu Cuong Pham
The Central Highlands - vast, sunlit, and wind-swept - stands as a motherland nurturing diverse ethnic communities, each preserving values that enrich Vietnam’s cultural mosaic. Amid this expanse, Jrai festival traditions rise like a radiant forest bloom. Yet this sacred heritage has long lingered behind a delicate veil - "seen" and "heard", but seldom "lived" and "felt".
PROPOSAL.
From afar, the museum emerges as part of the landscape - woven into pine forests, molded by the land’s natural contours. Its form reinterprets the iconic Rong house, distilled into a circular geometry enclosing a central courtyard. This void is not absence but essence - a space of "Convergence", echoing the communal heart where rituals unfold. Here, architecture becomes both stage and storyteller.
DESIGN PRINCIPLES.
Guided by the ethos: “A festival is a journey - so is the act of preserving it,” the museum choreographs a sequential narrative. From threshold to culmination, the path moves through emotional gradients: "Release" – "Awakening" – "Recognition" – "Resonance". This is not passive viewing but embodied experience - crafted through light and shadow, sound and texture, where every sense becomes a vessel of memory.
CONCEPT.
The architecture embraces Centripetal Orientation - drawing energy inward, around the ceremonial core, much like the circular Xoang dance encircling the Ceremonial Neu Pole. These spatial metaphors root the design in cultural archetypes while translating them into contemporary expression.
SIGNIFICANCE.
The Jrai Ethnic Festival Cultural Museum stands as an emblem of gratitude to the motherland, a monumental archive safeguarding intangible heritage while amplifying the poetic pulse of the Central Highlands. It is not merely a container of artifacts but an immersion - a space where tradition breathes, and the visitor becomes part of its rhythm. Here, "Convergence" is more than geometry; it is spirit - of people, of culture, of time eternal.
LOCATION.
Bien Ho Lake, Bien Ho Commune, Pleiku City, Gia Lai Province, Vietnam.
GROSS FLOOR AREA.
16,510 m² (Comprising 2 principal exhibition floors and 1 semi-basement public floor).
DESIGN BASIS.
Material and Spiritual Essence define every gesture:
- The "North–South axis", revered in Jrai belief, anchors the master plan—aligning cultural symbolism with environmental logic.
- "Roof proportions are accentuated", reflecting Jrai cosmology in which the soaring roof shelters the divine—a signature architectural expression reimagined in the museum’s design.
- Raw, tactile materials—timber, stone, earth—root the structure in its land, honoring the Jrai conviction that the communal house shelters both humanity and divinity.
- Layered terraces reenact the climb of the highlands—the ancient paths of toil and ritual.
- Silent "funerary guardians" now stand sentinel at the entrance, invoking awe and memory.
- "Interactive spaces resonate with the visitor", evoking the cadence of gongs, the vastness of the forests, and stimulating hearing, touch, and sight in a unified sensory dialogue.
- The "Ceremonial Neu Pole", once the axis of festival life, now anchors the architectural form—a symbolic core of "Centripetal Orientation" and cultural convergence.
Other cultural imprints unfold through curated imagery and sculpted space.
Author: Gia Tuan Le
Academic Supervisor: Dr.Arch.Phu Cuong Pham


