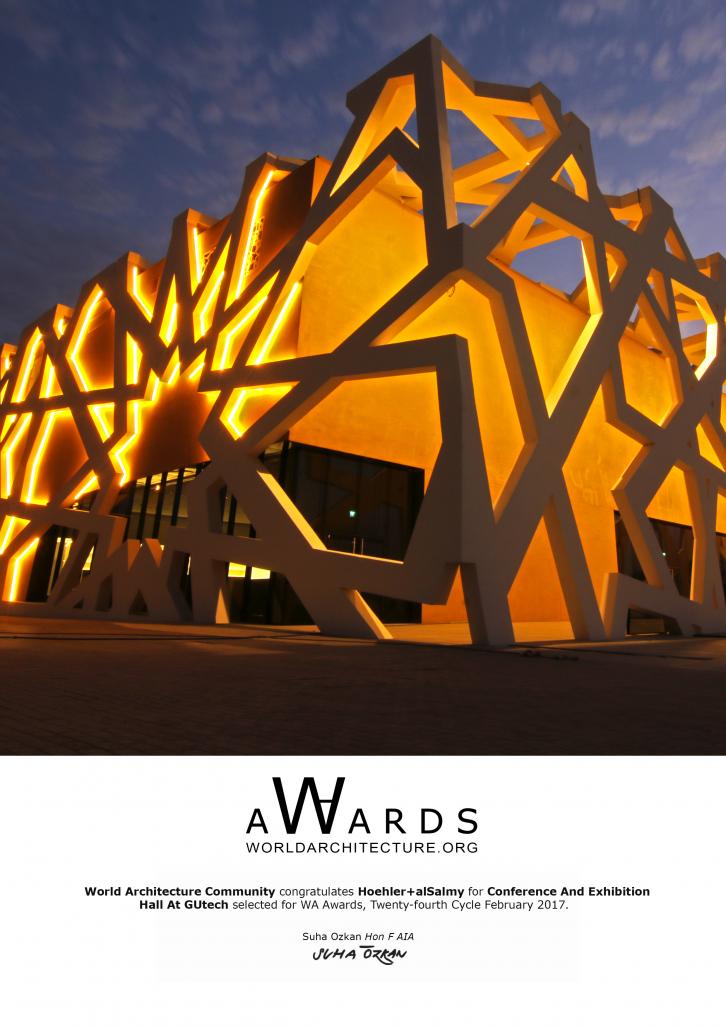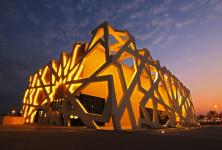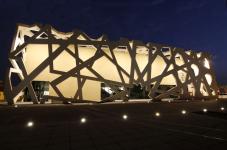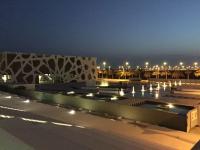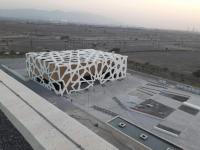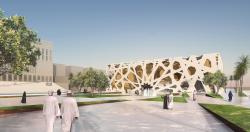The Conference and Exhibition Hall acts as a mediator bringing past Islamic sciences of the "golden age" in relation to the current university studies at the German University of Technology in Halban, Oman. The building aims to create a link between art and science with nature and geometry whilst symbolizing infinity and divinity.
Thorough scientific research was conducted in order to create the geometrical design of the mashrabia: a standalone structure acting as an ornamental shell in relation to the windows and the inner main staircase. Both wind and solar studies were conducted in order to design and build the structure in line with the directions of Mecca, incorporating the chosen pattern of Qarawiyyin Mosque and University AD857/ AH243 and AD1056-1147 (“centre of knowledge and science for the entire Mediterranean region”) as well as develop the structure according to the sun ecliptic, sectioned in 3 widths for divers shading effect. Its macro level evolves a new readability of the meta-framework refining and shading space effects to the shell´s meta-scale form deduced from the regional window elements by processes of emphasis, transforming and morphing.
The building is divided into two sections- the external mashrabiya mantle which is a concrete latticework shell acting as a simple shelter in housing the gallery area of the inner building. The main entrance to the exhibition hall is shaped like a star, with the inside structure elevated on a platform with the overall structural design transforming from thick to thin due to the direction of the sun, so as to help the temperature control as well as add to the architectural significance of the structure. The whole internal surface is inclined taking into account the sun and wind direction; another temperature control incorporated element. In addition to this, the mashrabiya affect allows sarooj colored surfaces to enter in to a dialogue with the whitish hull and dark shadows. Each 2-scaled window pattern is derived from the hourly sunspots, arising from the sun eclipse July 21st 2016. All varying patterns apply to a historical development, as reference for the “golden centuries of Islamic science.”
The high entrance-hall is faced with an endless staircase resembling an architectural journey leading to the first floor where the museum is held with appropriately displayed international artifacts. Here, a sundial is found telling the time of day using the ray of sunlight coming through the mashrabiya façade.
The lower level of the building is an additional attractor, a temporary exhibition and conference area gives opportunity to host cultural events. A free-standing box protected and wrapped by the facade above the core of the house offers 1,200sqm of elaborated exhibition space, displaying technology and history of Islamic science and the strong bound to Omani seafaring. Inside, you find an introvert, quiet area, free of distraction; only the walls of transparent concrete allow a contact to the outer world. The area will house a coffee shop, overlooking a dhow placed in the shallow water feature inside, which will resemble a marina as well as encompass a children’s play area, a temporary exhibition area and a heritage research library for both the locals and tourists. This space can also be used as a venue for cultural events.
The sloped central square in front of the university campus expands as a public area to the ground floor of the building. The gentle slope stages the solitaire and protects it against rigors of the weather storms. The central square, describing a two times folded “carpet”, is equipped with green islands, water basins, as well hidden floor boxes for temporary events. Structural lines correlate to the structures of the surrounding developments.
Following the architectural, interior, and landscape design, the exhibition concept was designed in close collaboration between the building constraints and the exhibits needs. As a result of this, a highly skilled construction company was needed in order for the structure to be completed at the highest quality and accuracy. The complicated statics were subsequently double-checked by engineers as well as the builder’s specialists to refine solutions targeting the best available technology. The high quality during the full construction phase was assured by a strong supervision and project management team implementing German control standards and visiting the site daily to react to on-site constraints immediately as of when they arise.
Unparalleled to any other development in the Arabian region, the inner building, including all elements, had to be erected from inside-out. Several sequels of assemblage, balancing mantle and inner building, led to intensified pre-coordination and detailed solutions, from planning phase till post-contract. Last but not least, only tight coordination between the scientist, the designers and builders guaranteed the successful integration of a meridian sun dial, unique in Oman, in the first floor exhibition area.
To create an economically feasible, technically sustainable mashrabiya structure with spans from 15-50m was the first challenge to be solved. The challenging design concepts referring to the ancient science of the importance of housing the eldest science library in Oman, being around for more than 100 years was explored through 3D imitations to analyze its full capabilities. This is to allow the planning of the full construction phases and design adaptations for the final constructed building to meet the requirements and expectation of the masterplan. Various intense structural studies led back to the application of in-situ concrete technology. 1:1 scale mock-ups were built near the premises to study all difficulties for the squeezed reinforcement, the process of the grid erection, casting methods, as well as the quality of Omani pebbles and concrete ingredients. The final design of the edges, the technical solution of illumination with LED and the challenge to achieve small openings was decided based on the mock-ups. All materials were locally sourced in order to minimise the travel and maintain full project sustainability.
2012
2016
The basic engineering requirements for the project was to construct a fully functional and sustainable building with all its relevant elements such as mechanical, electrical and plumbing, work in line with the lighting, structure and overall design of the building. The primary factor was not to just construct an attractive building but to also meet the intend needs of the Client. The main aim was to construct a functional complicated structure to become a national landmark as well as a technical construction benchmark in the region.
Specialist work force had to be recruited to conduct several elements of the sophisticated design before construction. Dedicated researchers for example were appointed to conduct thorough research on the lattice work shell taking into consideration both the wind and sun direction so as to provide the exact measurements of the mashrabiya effect to be in line with the meridian sun dial.
Constructing the lattice structure was one of the major macro engineering challenges as it had to be constructed as per the exact given measurements so as to provide the intended effects and outcome of the project. The GRP roof works was also another engineering challenge as the roof top ceiling was also designed the same as the rest of the building. The whole structure has the same all round design even at a birds eye view. The same challenge was faced when constructing the sky lights of the lattice works for the same. Last but not least, the design for the floor for both the internal and external structure is inclined at 5% so as to produce a carpet affect throughout the building. Maintaining the slopes also proved to be a challenge and needed to be studied for further explanation and technical directions.
Unparalleled to any other development in the Arabian region, the inner building, including all elements, had to be erected from inside-out. Several sequels of assemblage, balancing mantle and inner building, led to intensified pre-coordination and detailed solutions, from planning phase till post-contract.
As a result of the found challenges, only tight coordination between the scientist, the designers and builders, guaranteed the successful integration, provided a detailed method statement, reaching to a feasible solution within the set budget and time constraints, and successfully implementing a meridian sun dial, unique in Oman, in the first floor exhibition area.
The fact of high coordination, collaboration and communication skills indispensable from all stakeholders sitting round the table led to the conclusive success of the project. Since day one, the Client (Oman Educational Services (OES)), the Consultant and Project Management team (Hoehler + alSalmy), and Contractor, all worked together to deliver the project’s success. Weekly meetings, workshops and continuous communications were conducted by the Consultants to make all parties aware of their responsibilities and tasks to be done in order to make the project a success it is today.
Due to all the dedicated efforts of all involved parties, the project did not differ from original design and has been constructed as per the given specifications as an exact replica of the previously assembled model.
Hoehler + alSalmy
Conference and Exhibition Hall at GUtech by Hoehler alSalmy in Oman won the WA Award Cycle 24. Please find below the WA Award poster for this project.
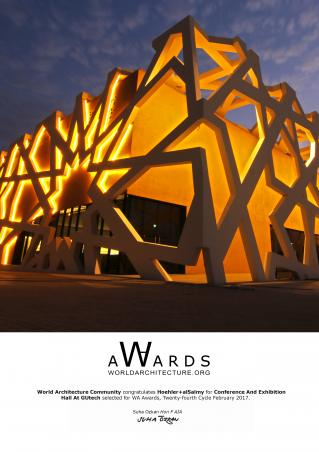
Downloaded 230 times.
Favorited 2 times

