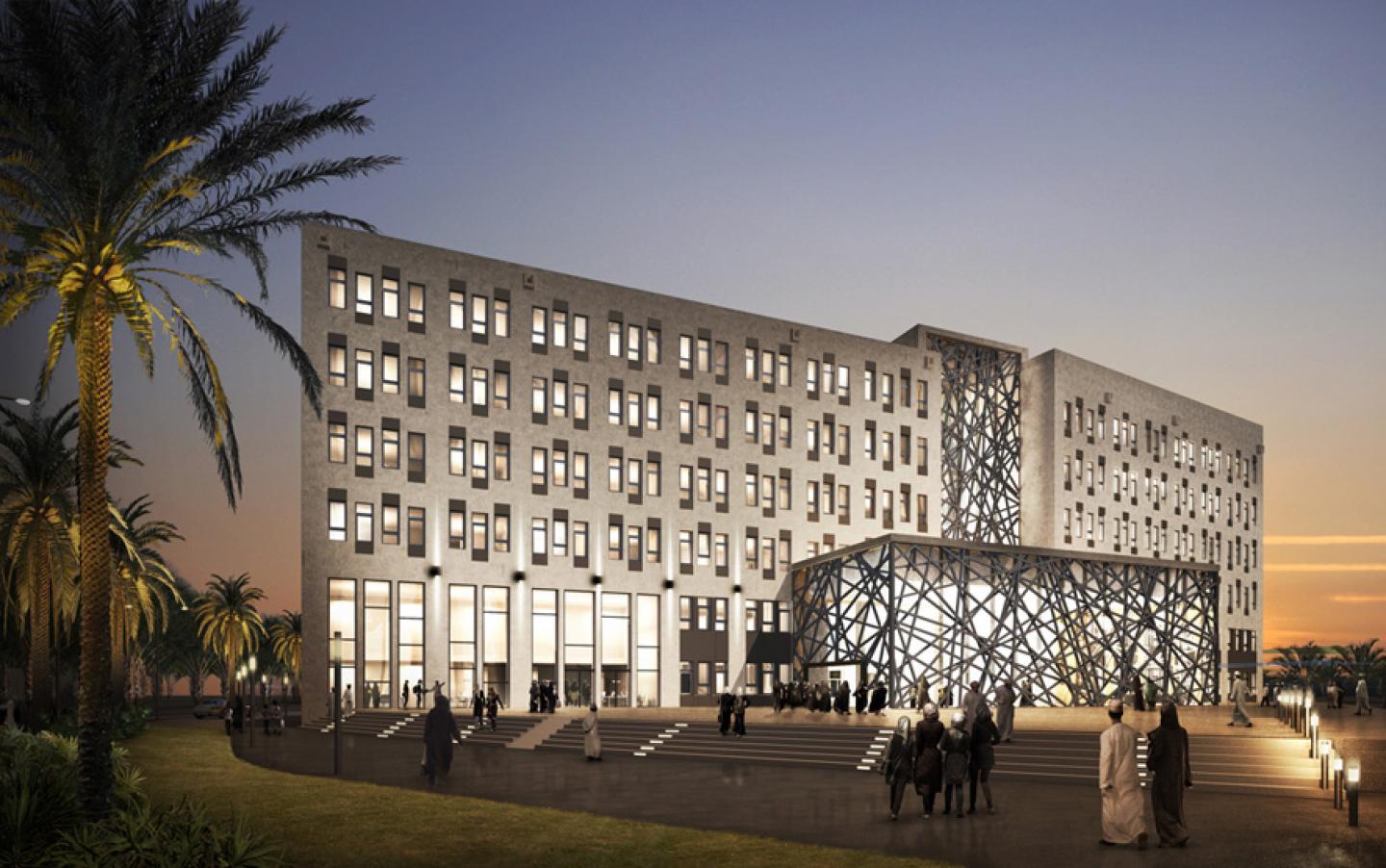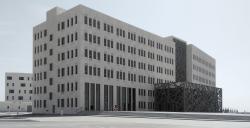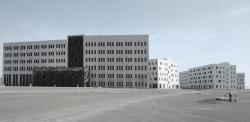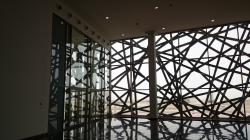The University of Buraimi has a unique and distinguished design which was created to evidently have an exceptional visual impact on the architectural pattern of its immediate surroundings – an outstanding landmark and kernel for the cultural and economic development of the project’s location at the entrance to the city of Buraimi.
Apart from the good reputation of the University’s educational skills, its masterplan -which comprises not less than one million square meters -has captured all facilities required for the easy living of the users and inevitably the success of the project: a food oasis, entertainment, library, mosque, commerce, health care, accommodation, and sports for students and staff. Given the elaborated habitat, the same has permitted flexibility for interior Omani residents to relocate comfortably on campus, in a secure area managed and administrated by the University of Buraimi itself: a city within the city.
The masterplan logically lays out the basic requirements of the university with building density respecting the hierarchy of spaces as well as reflect in the development of plans and elevations. The orientation of the building combines radial and linear grids as a metaphor for the connections between the two different dessert landscapes of the surrounding areas. The study and development of the urban orientation has taken into account existing site conditions, the university requirements and the design concepts. The core is landscaped to provide ample open and shaded plaza for everyone. Pocket gardens and exterior courtyards are interspersed between buildings to provide breathing room. The accommodation buildings have their own secure gardens and green spaces. Natural barriers for the infrastructure compound of technical facilities are also included to increase the green and open spaces. Careful review of the site and its terrain produced a logical and systematic zoning plan supporting the current conceptual masterplan design.
Furthermore, walking is encouraged for the campus therefore pedestrians are provided with ample shading, good pavements and accessible pathways. The buildings are interlinked by a pedestrian “spine”, which leads through all the buildings – a communication space that starts at the magnificent vertically stretching Administration hall.
The design language is binding all buildings together by monolithic building volumes that are given rhythms by contemporary window and door patterns, through which each building is given its own identity. In contrast to the strict patterns of the building volumes, the “spine” leads through an area that is housed by a vivid mesh of lines, a modern interpretation of the traditional “Mashrabiya”: The monolithic structures of the educational system is and completed by the refreshing pattern of the students’ mind.
2011
2015
Hoehler + alSalmy






