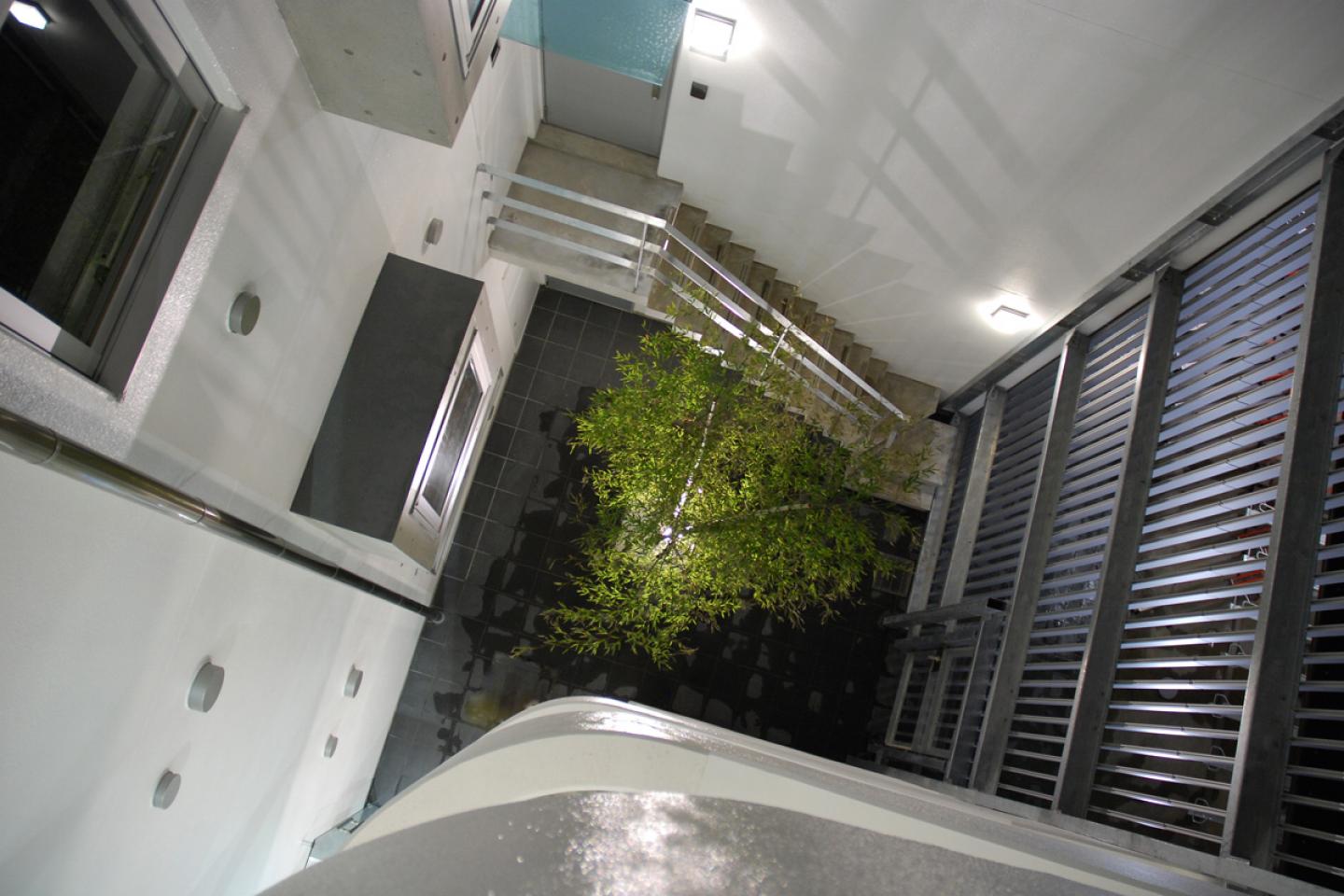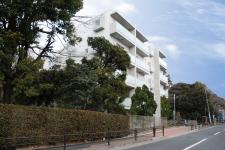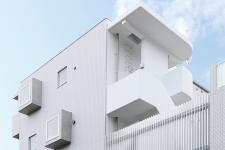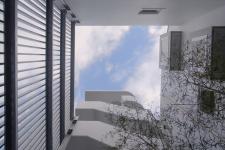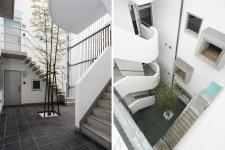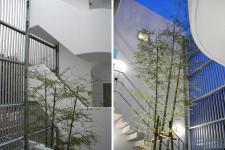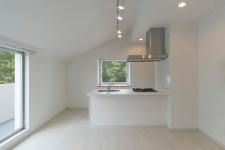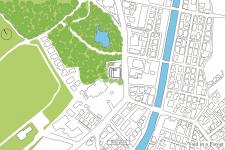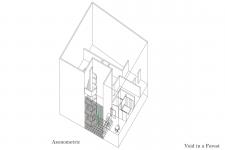This apartment is a 5-story building built in the site next to the Shakujii Park(large and famous park in Tokyo). The main concept is to take in the beautiful nature around the site.
We considered a new collective form with natural public spaces while dealing with the strict regulations of building area. I placed a court and softly articulated it from the trees nearby by louvers. This court functions as an agora for residents. The entrance hall connects with the court and the city through glasses.
Light and wind come from the court which is paced with natural slates.2 housing units are right next to the court, so these two units are like detached houses. Bay windows in each units are architectural devices by which residents are able to see the trees in the court and Shakujii park.
This is an attempt to create an environment where living spaces smoothly expand from every units to the public spaces by introducing public places of the city into the apartment and mingling them with the nearby nature.
2012
2013
1st Floor:298.33m2
2nd Floor:296.19m2
3rd Floor:255.50m2
4th Floor:230.95m2
5th Floor:148.10m2
Total Floor Area:1229.07m2
Site Area:729.66m2
Structure:Reinforced Concrete
Lead Architect : Yoshitaka Uchino
Architect : Mana Muraki / YDS Architects
Engineer :Yukitoshi Ishikawa/Toshi Kozo Engineering
