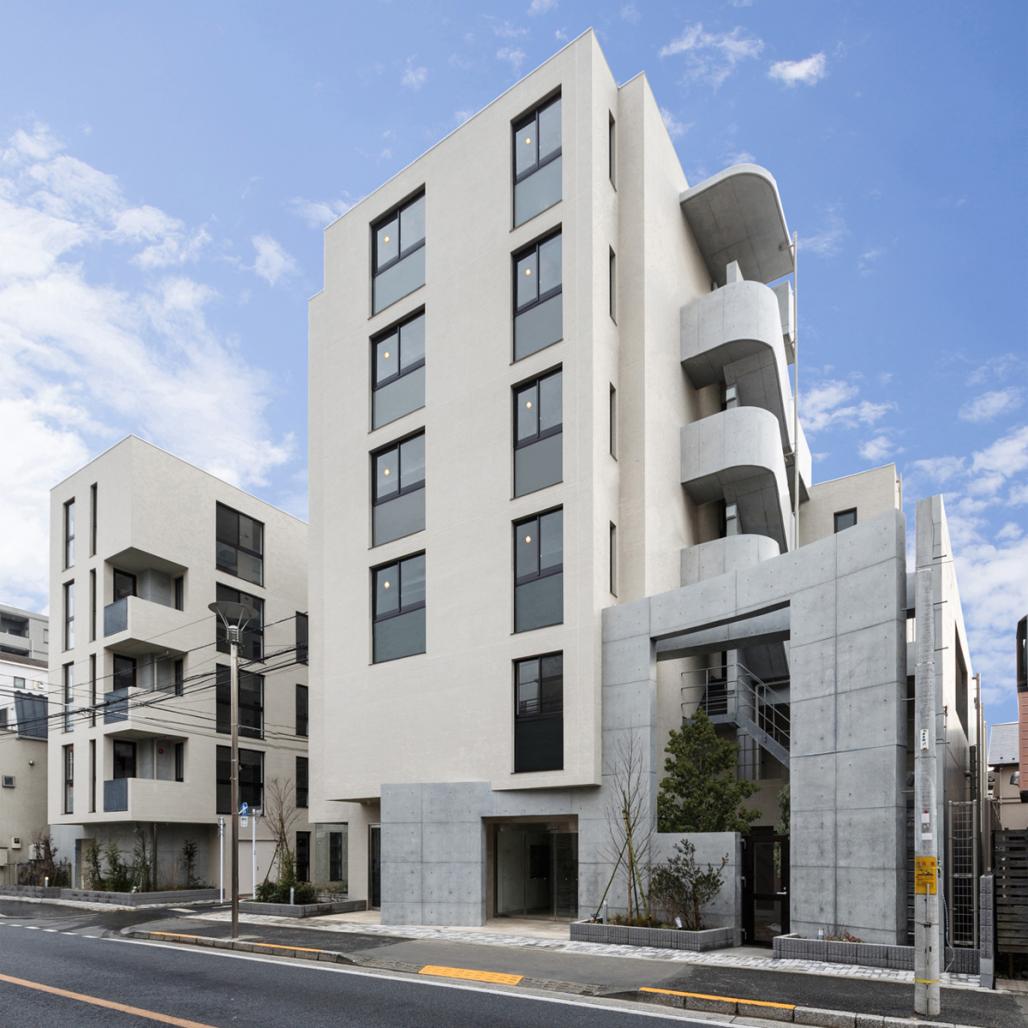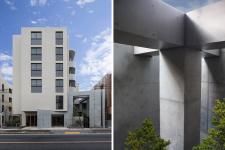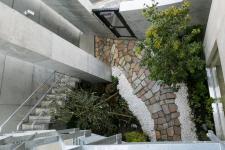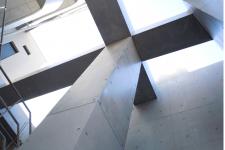The main concept of this housing is putting a forest into the public area where nature and the architecture stimulate with each other.The image is cloudy walls fold housing units made of grids. Inserting uniform grid results in bringing a harmonic rhythm into the daily life of the residents.
The rigid grids express order and calmness in the spaces of the apartments.
The housing consists of uniform grid of square columns and beams and two walls. The forest is placed between the two walls, and stairs are put around the court. Putting the forest in the route from the entrance hall to the stairs, residents always feel nature. I placed plaza in the 2nd floor next to the stair. The curved wall surround the forest is a node . Through the hole dug in the wall,one will see the city and people outside the housing will see the trees in the forest.
The column inserted into the forest integrates the architecture and nature. The outer walls are freed from the grids, so light and wind go through the housing units from tall sashes.
This is an attempt to expand living spaces and to make an environment softly connects it with the city by creating public spaces which are open to the city.
2014
2015
Site area : 446.74m2
Total floor area : 1254.05m2
6-stories building
Structure:Reinforced Concrete
Lead Architect : Yoshitaka Uchino
Architect : Mana Muraki / YDS Architects
Engineer :Yukitoshi Ishikawa/Toshi Kozo Engineering









