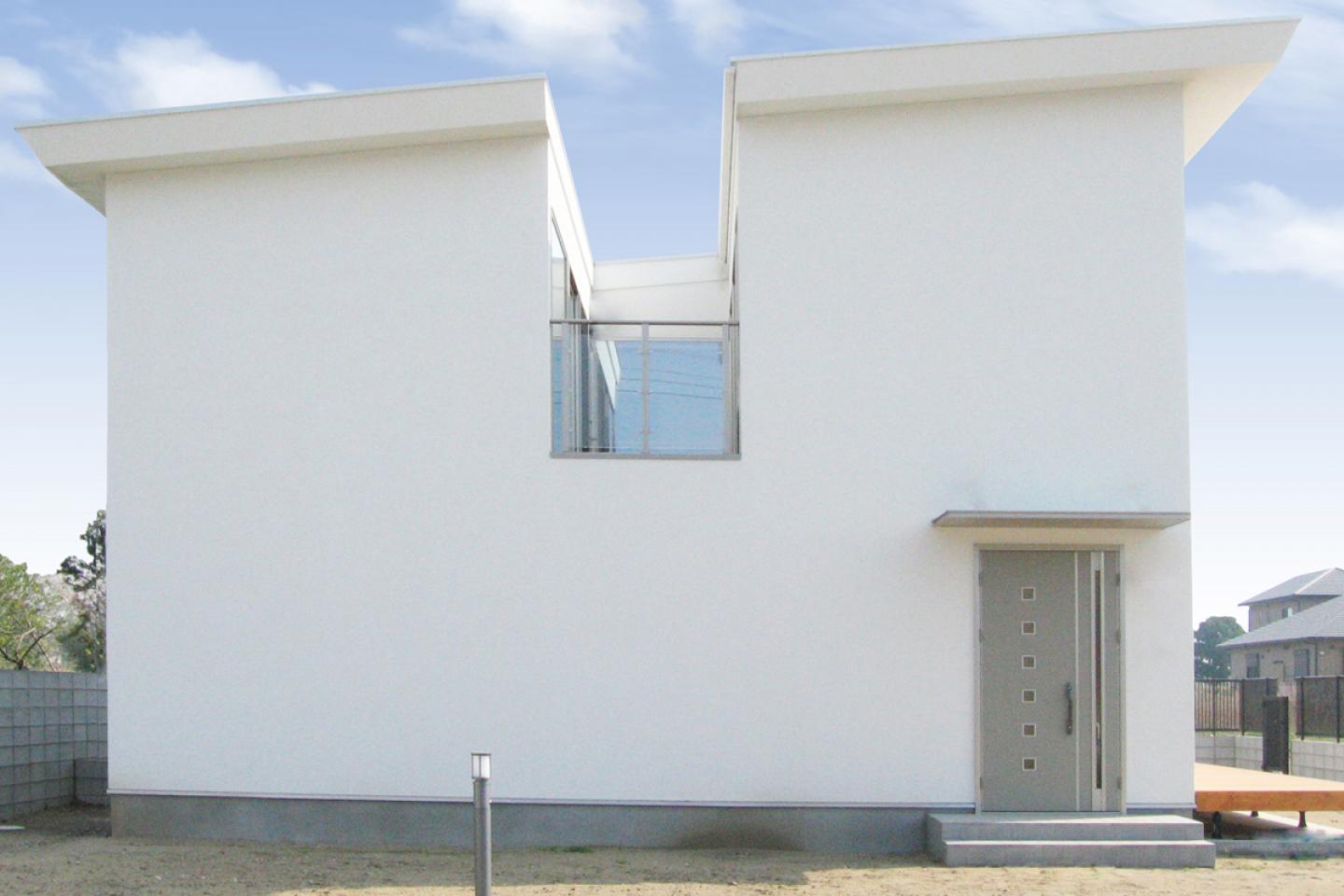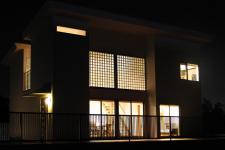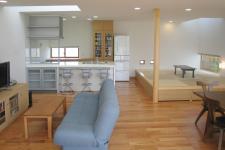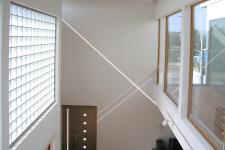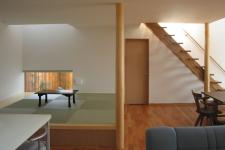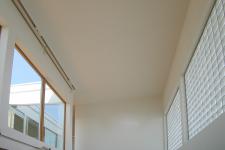The design image was interaction between inner spaces and outer spaces.
The outer space inserts into the architecture, so that light and wind brought from the outer space will extend into the inner space.Inner space and outer space would integrates.
There are three voids through which various lights and shadows will go into the spaces and people feel the transition of light and shadow. This was an attempt to design light within white rooms by making various inner voids and inserted outer voids.
2008
2010
1st Floor:80.33m2
2nd Floor:48.86m2
Total Floor Area:129.19m2
Site Area:480.16m2
Structure:Wood
Yoshitaka Uchino/Lead Architect
/
