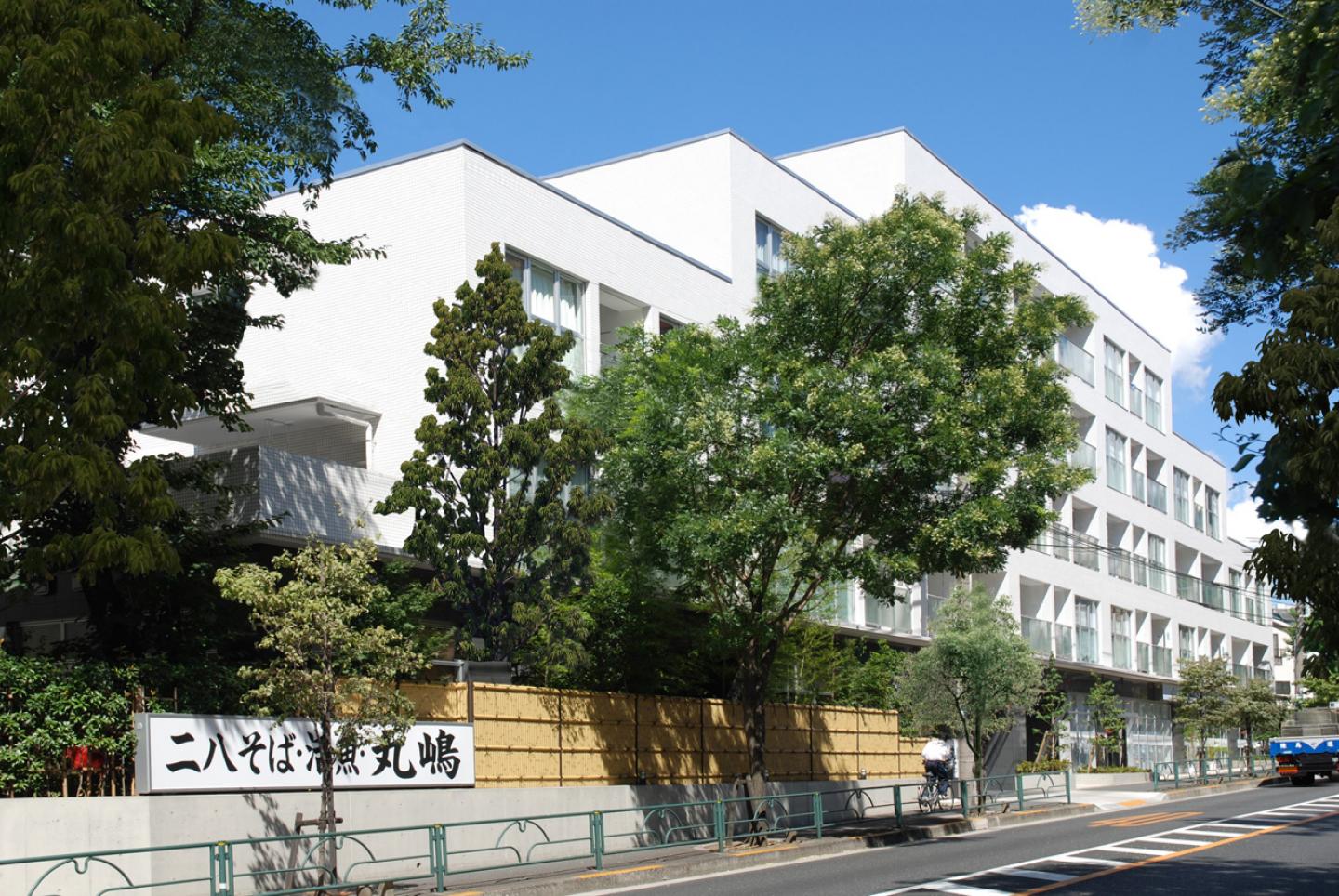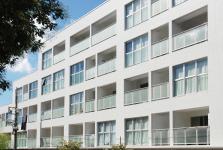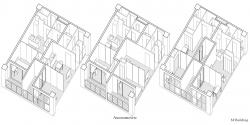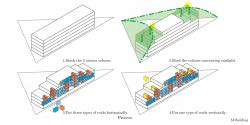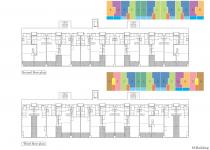The design image is making various units by vertically and horizontally inserting voids.
The diversity of internal spaces of various units expresses in the facade design as it is. Designing different units by trisecting the volume, and moving the walls back and forth produced the flat facade with voids where sashes and an external terraces appear at random. Various spaces were invented by employing a simple, architectural operation of vertical and horizontal voids.
2005
2007
Total Floor Area:3,360m2
Site Area:2,100m2
Structure:RC
Lead Architect : Yoshitaka Uchino
/
Favorited 1 times
