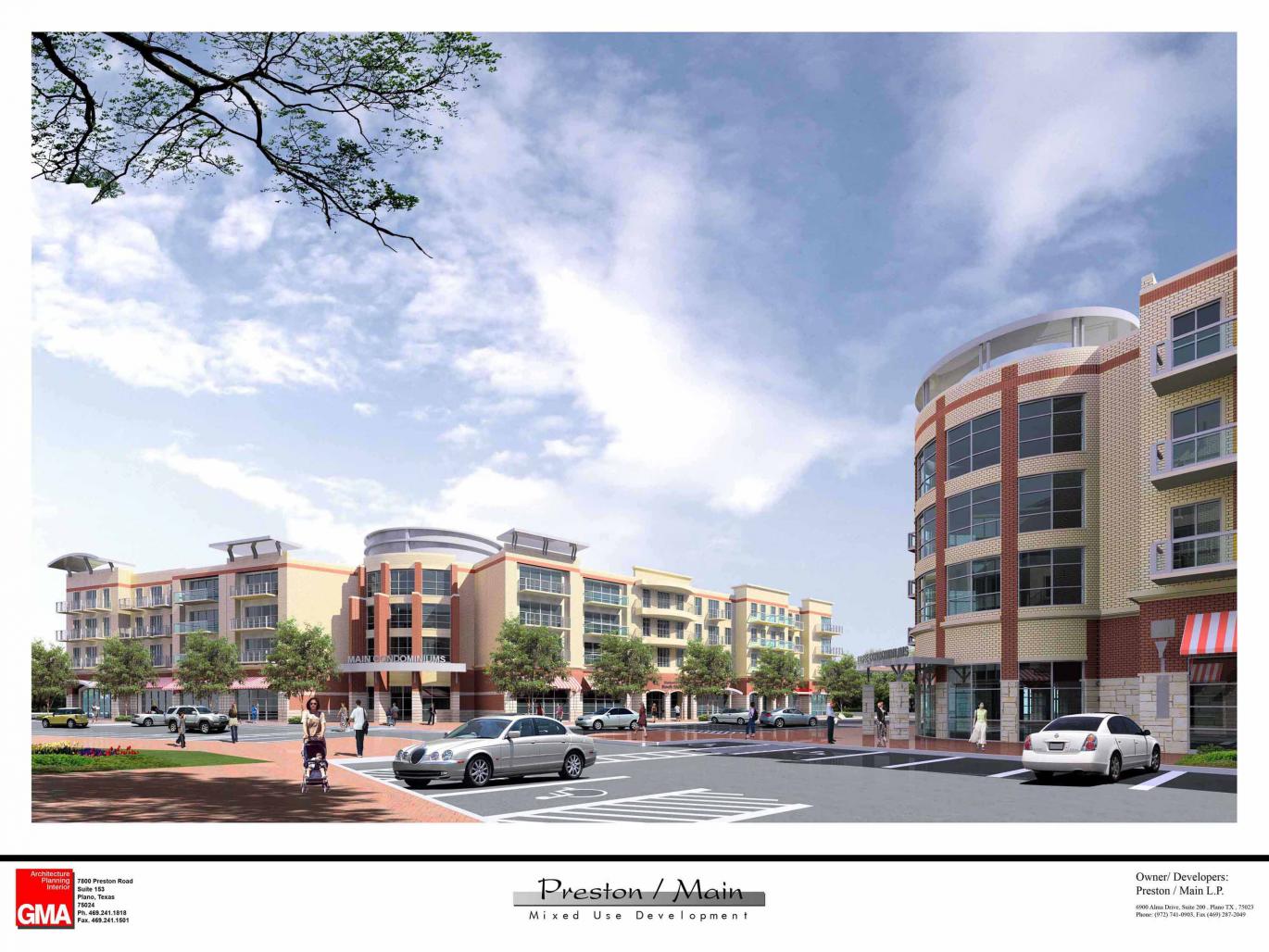Preston Main Mixed Use development is a multi-family retail / office complex located in north sub-urb of Dallas Fort Worth area in the City of Frisco, Texas.
The Project comprises of 4 main 4 story mixed buildings, (1st floor retail and top three floors are condos).
2009
2010
Preston/ Main Development Objectives:
The initial understanding in designing these developments is the Architect or planner has to make effort to design “a residential project with support retail”, not a “retail project with support residential”. In designing this project, the suburban character of the neighborhood has led to a transit development design in which pedestrian-friendly village environment, human scale and safe place to be taken into consideration. Mixed use formats based on traditional towns and villages have been embraced, in part for their potential to create desirable residential neighborhood clustered around access streets.
Because of adjacency to single family residential neighborhood, design efforts have to consider the residential scale. Pedestrian-friendly mixed-use of office projects are also being incorporated into the project. In master planning efforts were made to place offices and restaurants adjacent to the streets and residential and private retails to be placed in inner areas of the property close to the existing houses.
Prime Architect: GMA International Inc


