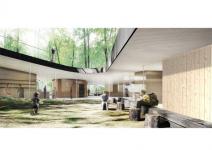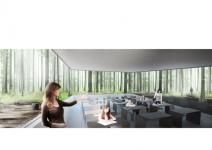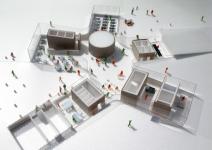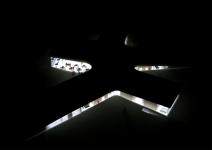The building is shaped like a star resembling the pathways of the forrest that surrounds it and used to be the hunting grounds for the king.
The buildiong is a lifted landscape creating a series of panoramic rooms in a hill. The green roof becomes part of the forrest floor creating a building that becomes one with the forrest.
The visitors centre hold learning facilities, labs, cafe, residence, exhibition areas and workshop.
It is a zero energy building that draws on the natural sustainable aspects of the forrest.
2009
Project: Visitors centre
Type: Comission
Client: Skov & Naturstyrelsen
Collab: COWI
Site: Harskoven, Copenhagen
Size: 1000 sqm
Sinus Lynge, Tue Hesselberg Foged, Jakob Nørbjeg Madsen, Marcin Kropidlo, Josephine Giller, Søren Martinussen, Tina Lund Højgaard
VISITORS CENTRE by Tue Hesselberg Foged in Denmark won the WA Award Cycle 7. Please find below the WA Award poster for this project.
.jpg&wi=320&he=452)
Downloaded 16 times.
Favorited 2 times
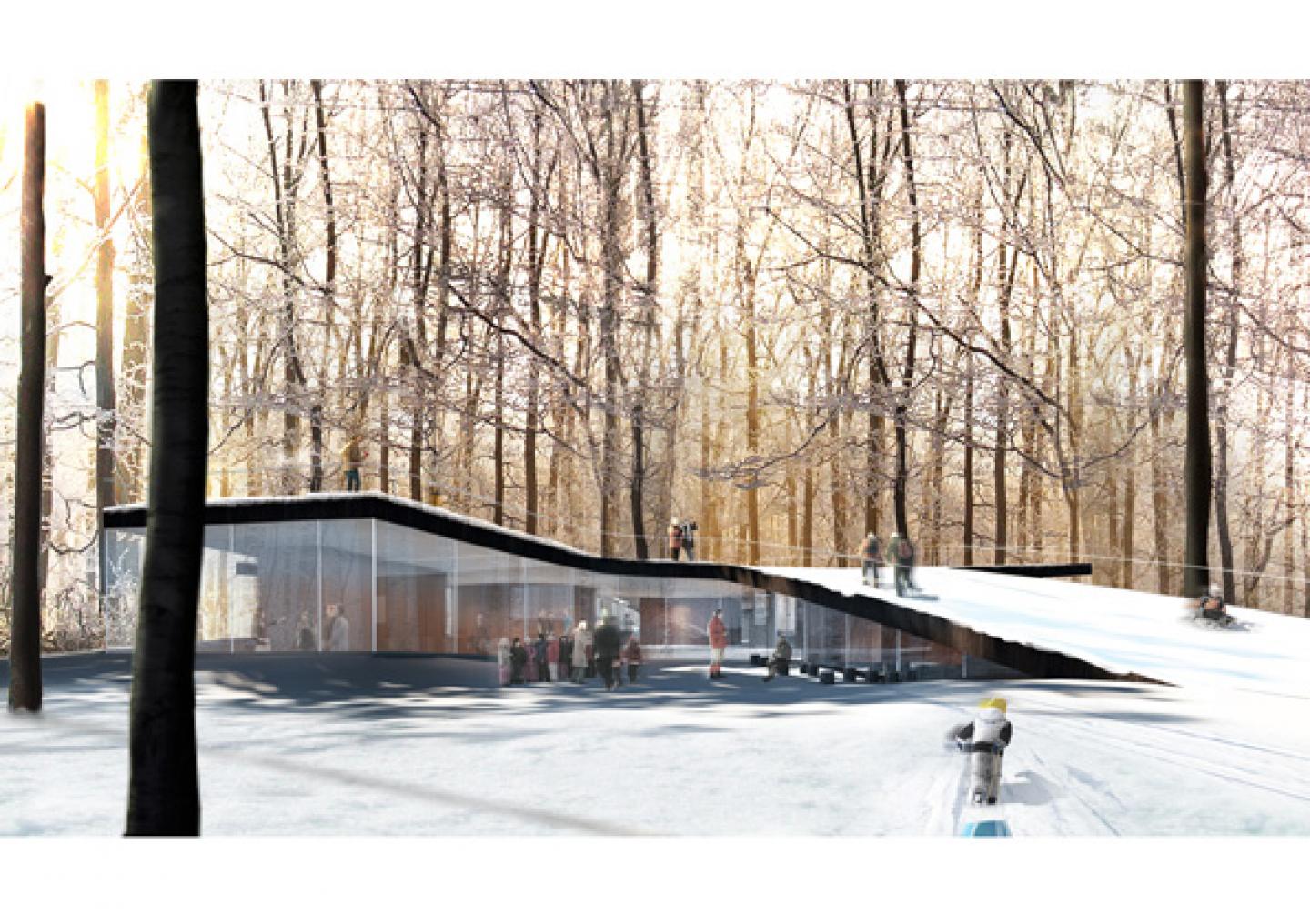
.jpg)


