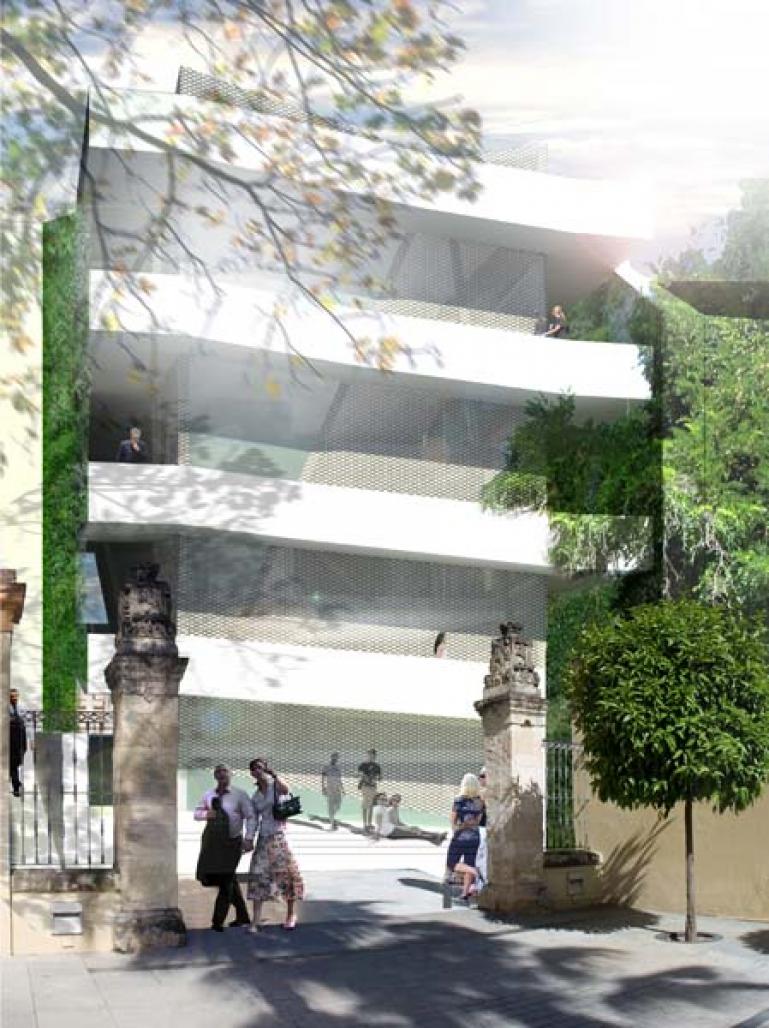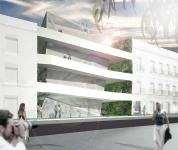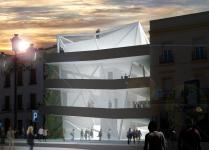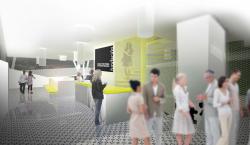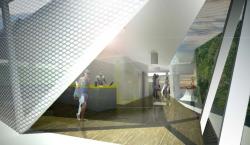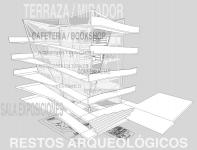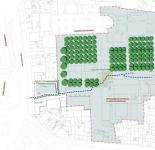The headquarters of the CONTEMPORARY ARCHITECTURE FOUNDATION creates a gate to the Huerta de San Pablo, providing a shortcut to the Office of Culture from the Street Capitulares. The new crosswalk is marked by the separation to the adjacent buildings and resolves the difference of levels between the street and the garden, integrating the building of and enhancing the urban permeability of the quarter of San Pablo.
The main volume is separated from the existing buildings creating an interstitial space capable of supporting various functions: easement of light and views of existing windows, external circulation building without architectural barriers to allow access to all floors independently, a panoramic “promenade” to the rooftop terrace / viewpoint to the Roman Temple as well as to the Huerta de San Pablo.
The sidewalls are overhauled with a green wall, which creates the background scenario to the Contemporary Architecture Foundation headquarters that is in itself a semi-transparent volume.
2010
Type: Cultural - Cultural Center
Location: C. Capitulares 4
Córdoba, 140002
Spain
Client: Fundación Arquitectura Contemporánea
Building status: concept proposal
Number of stories: 3
Site size: 350 m2
Site type: urban
Building area: 950 m2
