Submitted by WA Contents
KAAN Architecten unveils images for fully-glazed Amsterdam Airport Schiphol Terminal
Netherlands Architecture News - Sep 20, 2017 - 16:04 14355 views
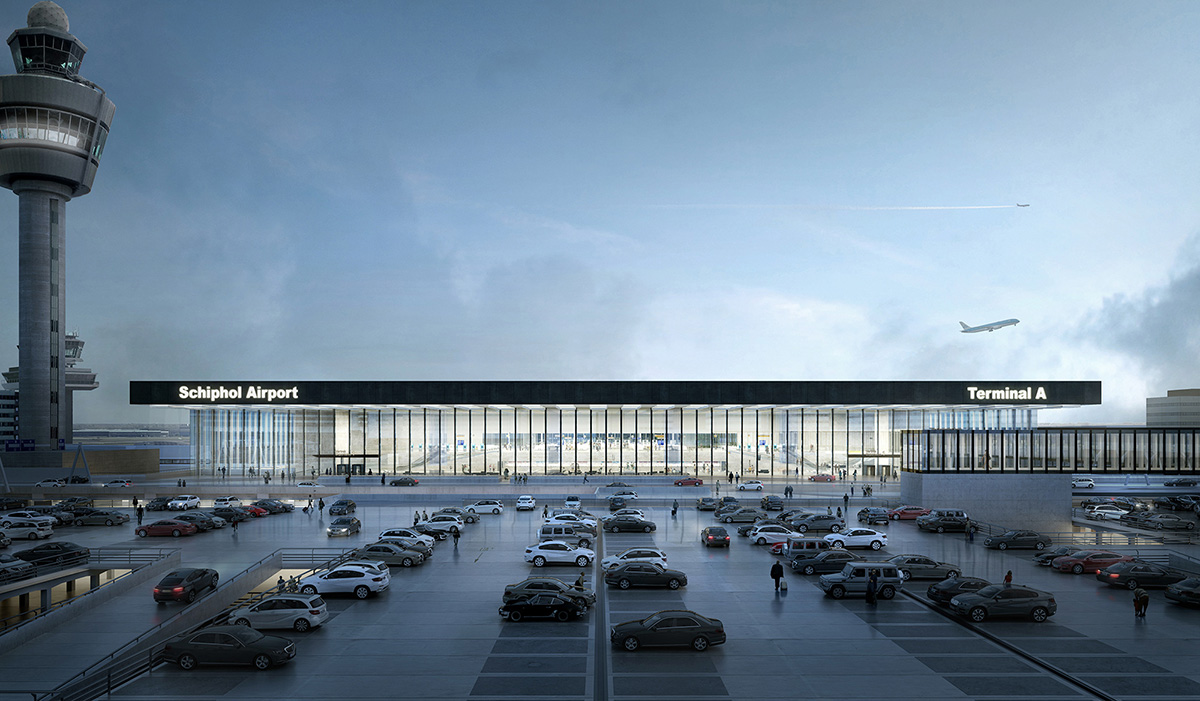
Dutch architecture firm KAAN Architecten has unveiled images for the new Amsterdam Airport Schiphol Terminal, which will be designed in collaboration with Estudio Lamela, ABT and Ineco, and with the support of Arnout Meijer Studio, DGMR and Planeground. The building will be located at Jan Dellaert Plein, south of Schiphol Plaza, the main airport meeting area and arrival point for passengers via Schiphol train station and the A4 highway. Encompassing a total of 100,500-sqaure-mtere area, KAAN Architecten's new terminal is expected to welcome approximately 14 million passengers per year.
The new terminal's design and the treatment of its façades, are based on the ability to link up with Schiphol Plaza, the train station and potential future expansions. The studio tries to achieves this network and links through architectural clarity, spatial openness, and details such as overhangs and black eaves.
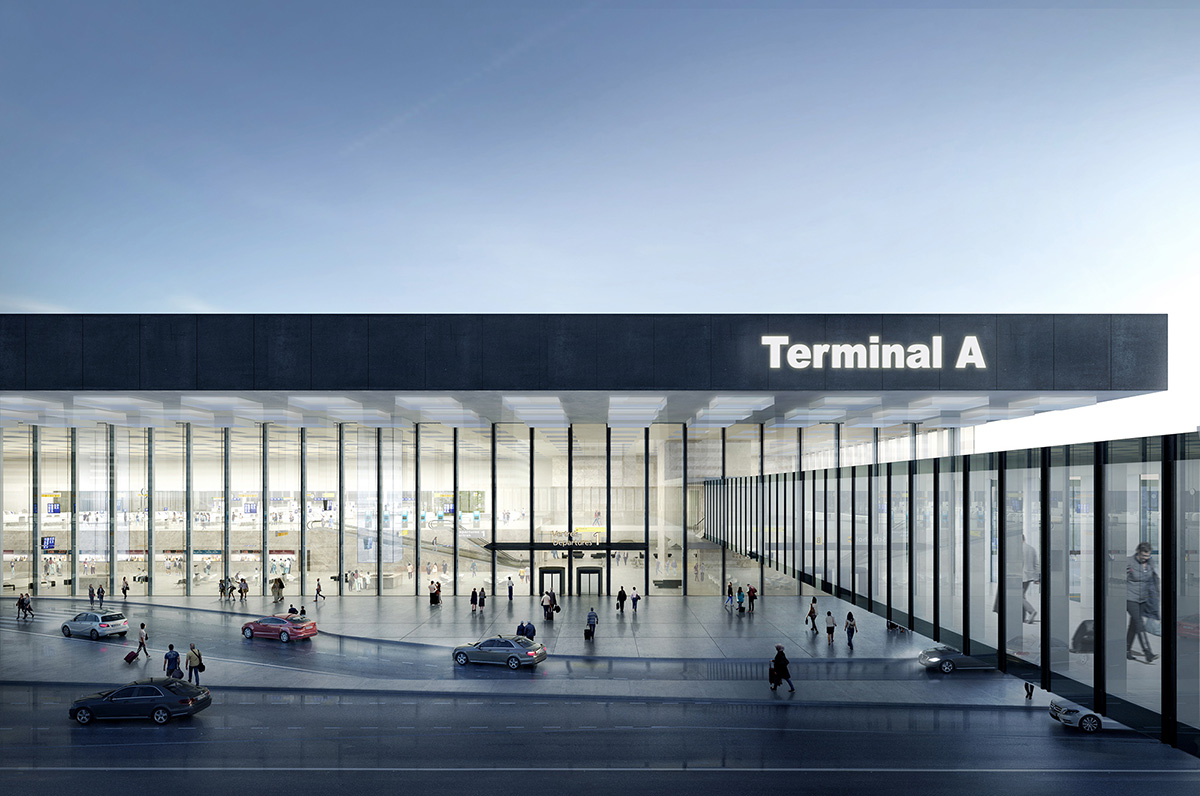
"Central to the design is the urban integration of the new terminal that will ensure an excellent connection with the rest of Schiphol. An overlapping area and a diversity of user flows distinguish the reception hall for departing passengers, and make a distinctive space for the baggage reclaim hall underneath the check-in floor," said KAAN Architecten.
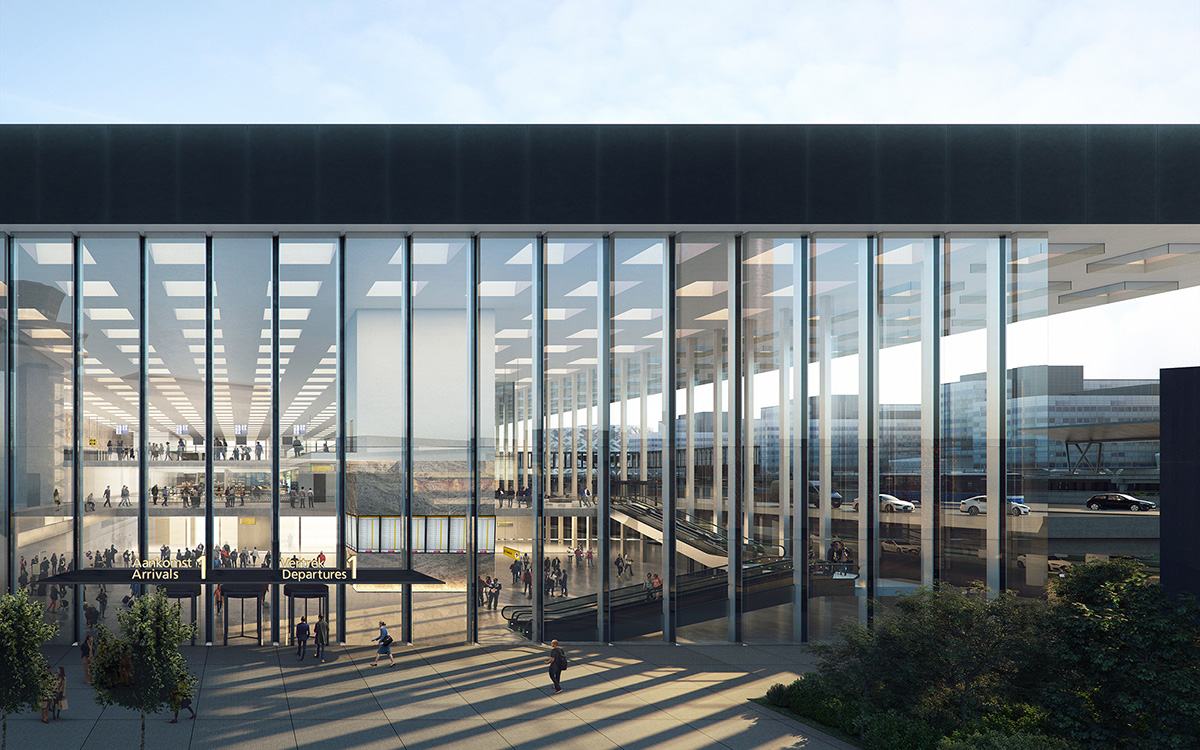
Image © Beauty & The Bit
The firm tackles short and direct routes on the landside as urban integration elements that contribute to keeping Schiphol a "compact city".
"The most inspiring architectural and planning DNA at Schiphol is that of De Weger and Duintjer’s 1967 Departures Hall, with interior design by Kho Liang Ie Associates, which is characterized by abundant daylight, simplicity of space and an impressive spatiality", added the design team.
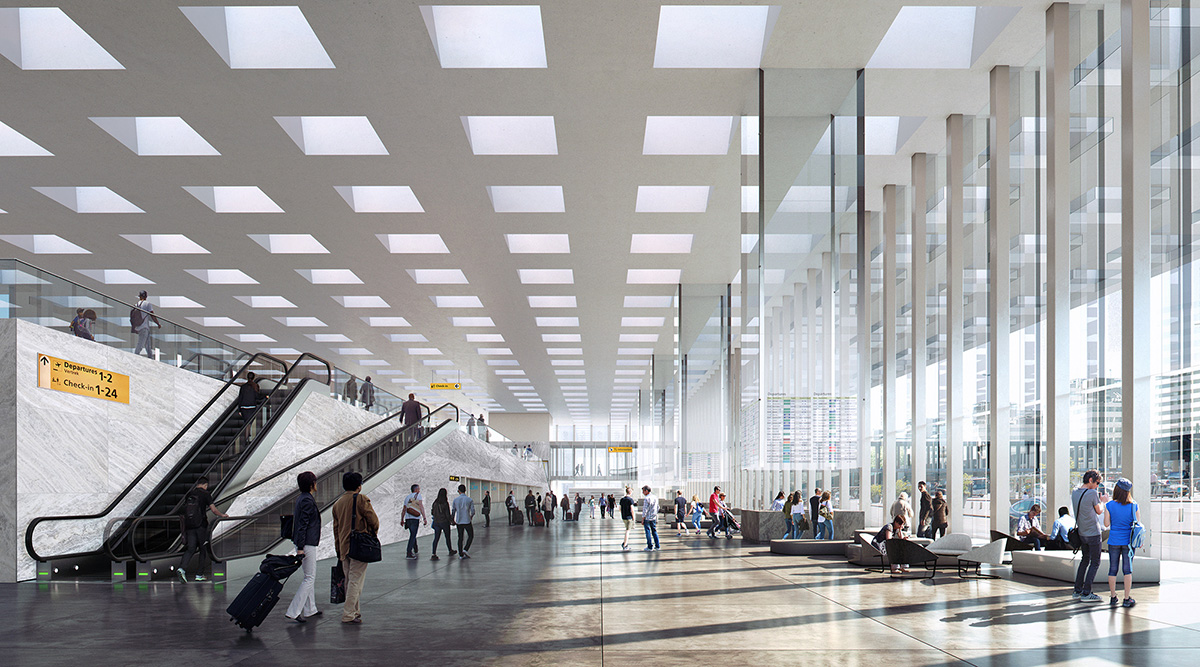
Image © Beauty & The Bit
KAAN Architecten designs a fully-glazed facade that offers diverse spatial experiences to travellers within a light-infused environment, and the understated design allows the use of spaces to be self-evident, while not diminishing the overall functionality.
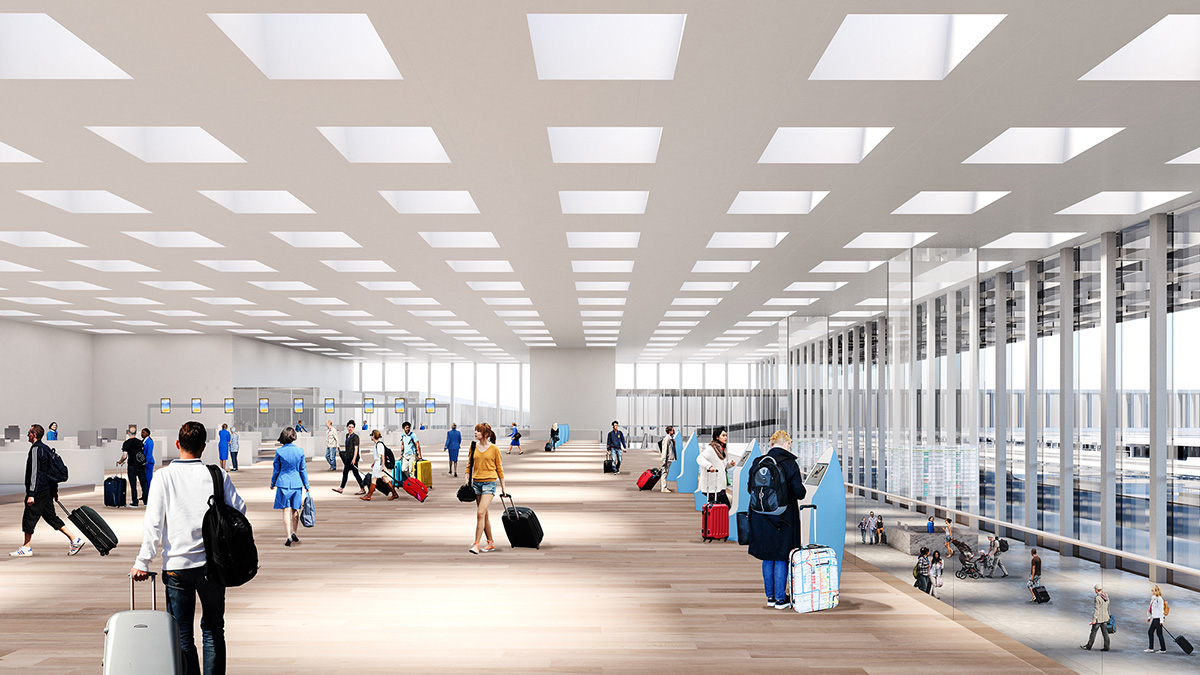
Image © KAAN Architecten
At the heart of the building, a raised Plateau creates a higher ceiling for the baggage hall and gives the check-in and security control area more privacy. Here passengers have a sweeping view over an entrance hall that is superbly crowned by a latticework of light, allowing travellers to take in the big Dutch sky.
The columns in the façade and a few facility areas within the building will bear the load of the unique roof - spanning approximately 180 x 150 meters. Passengers will be able to oversee the space in a single glance and move freely within the space.
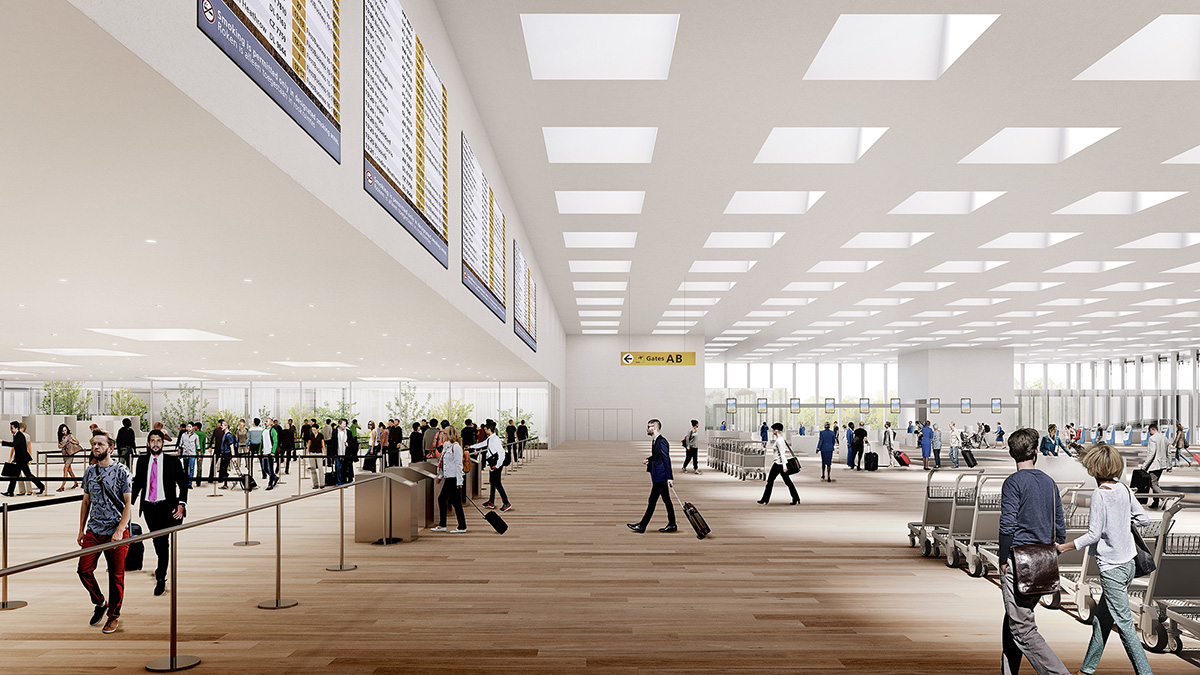
Image © KAAN Architecten
Soaring panes of glass define the façades and provide a view into the vibrant activity of the airport as well as a view onto the wide open sky over the flat polder landscape.
Materials such as wood flooring on the Plateau and lush greenery in the large light wells above the security control area communicate elements of sustainability inherent in the design.
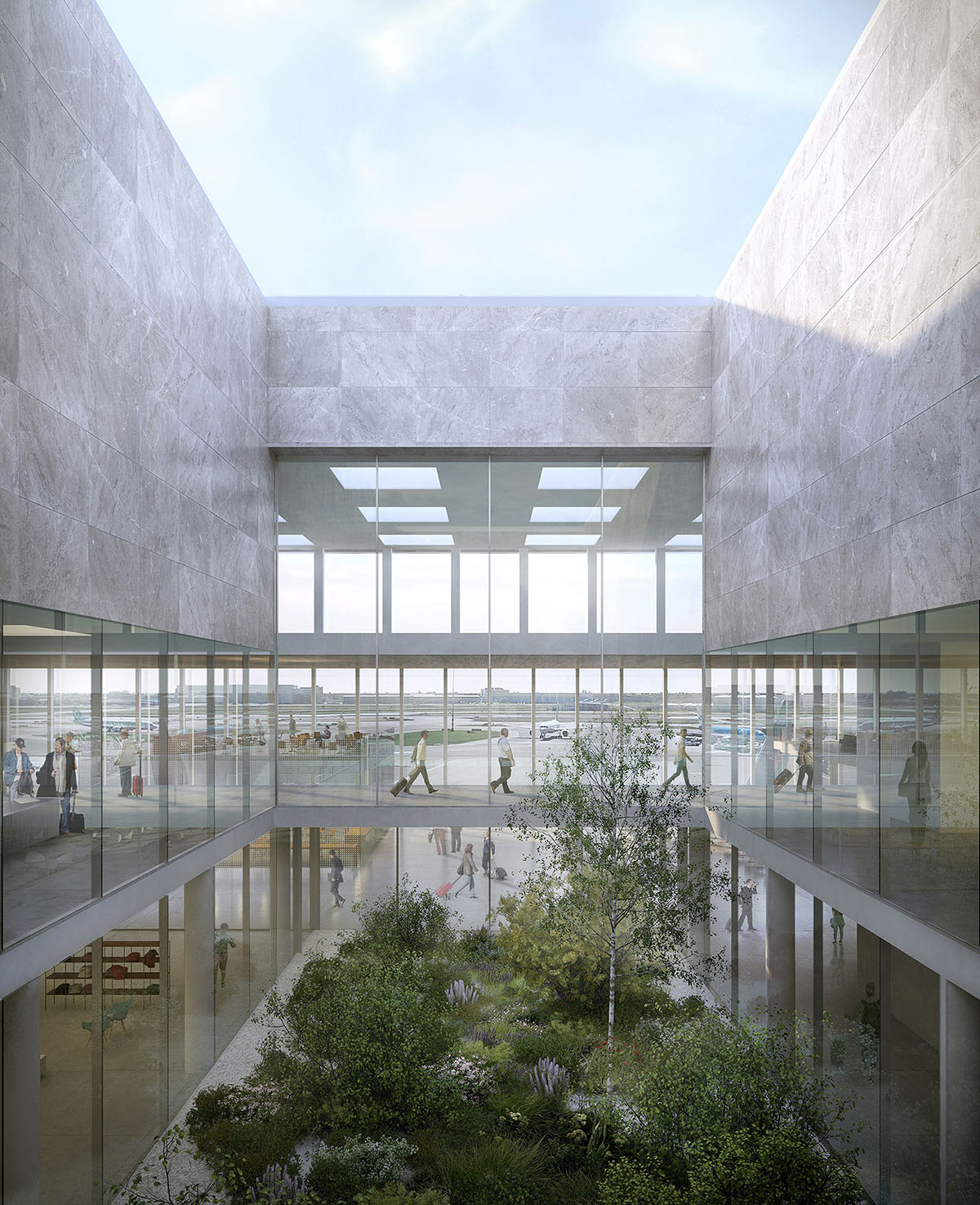
Image © Filippo Bolognese
The studio creates structural modularity and a repetitive rhythm in the façades and roof will serve the overall serenity and unity of the new terminal, while also providing excellent building blocks for any future extension.
An integrity and timeless quality define this new link in the chain of Schiphol’s evolutionary development, and yet the design achieved is also distinctive and expressive.
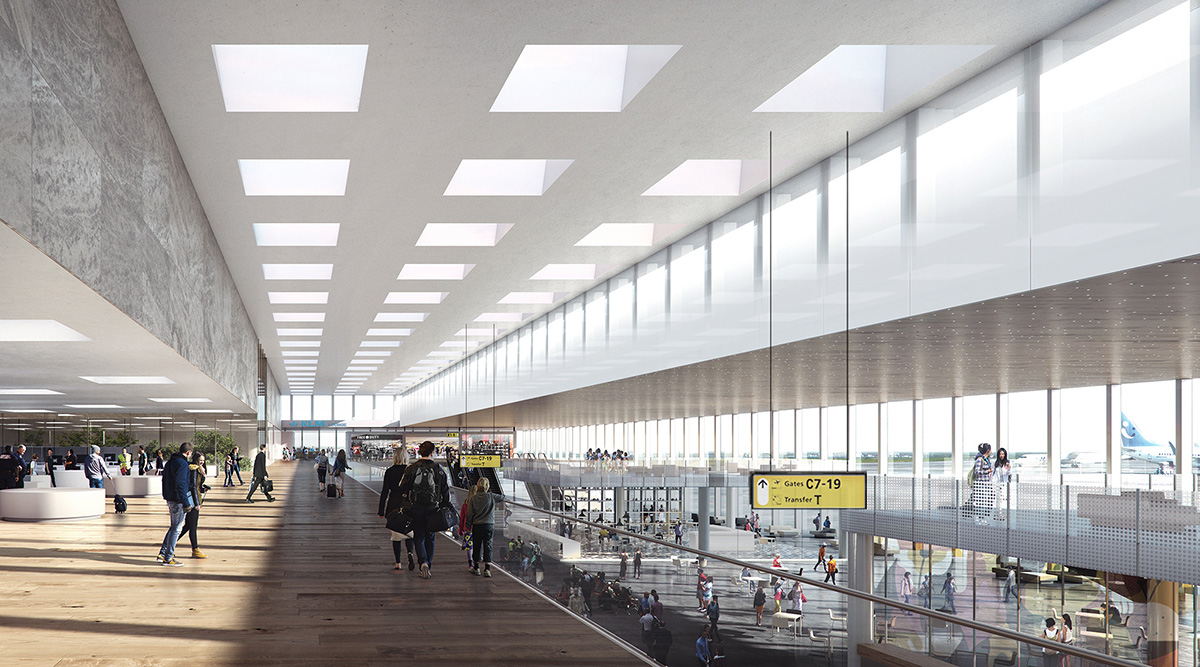
Image © Beauty & The Bit
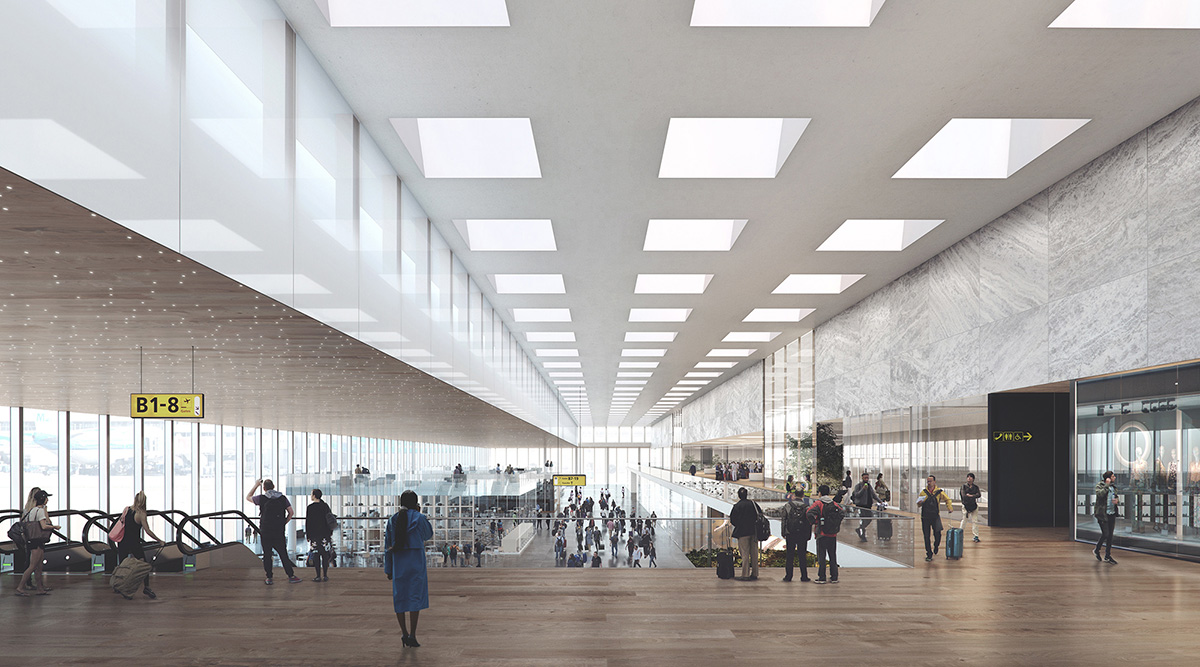
Image © Beauty & The Bit
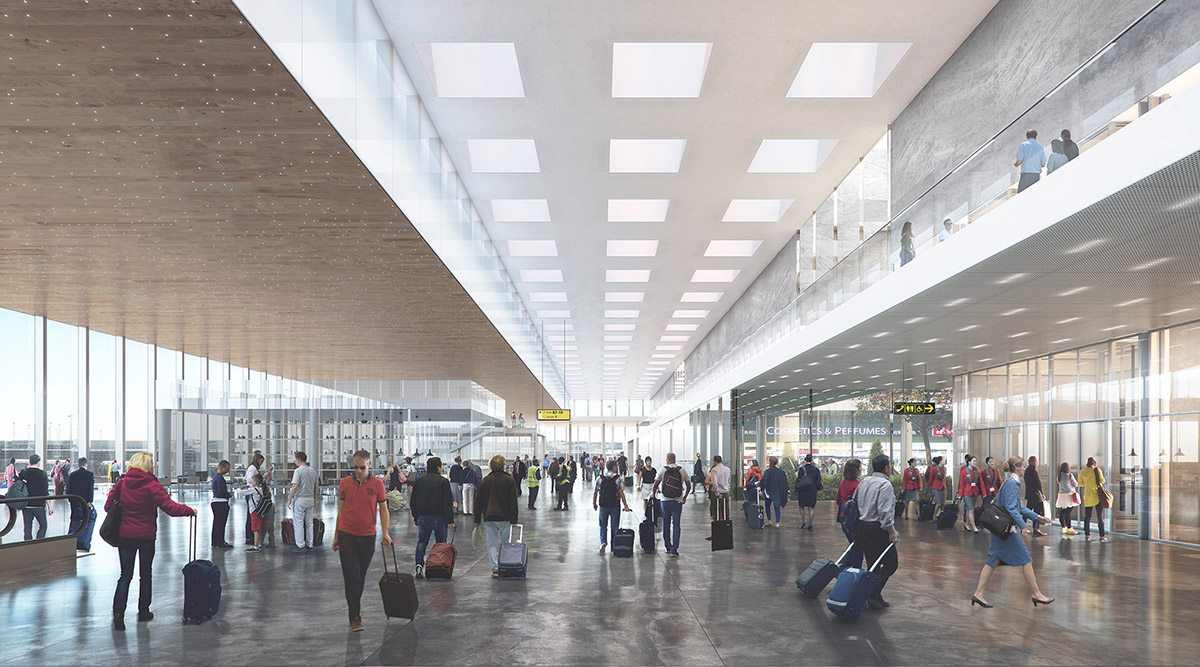
Image © Beauty & The Bit
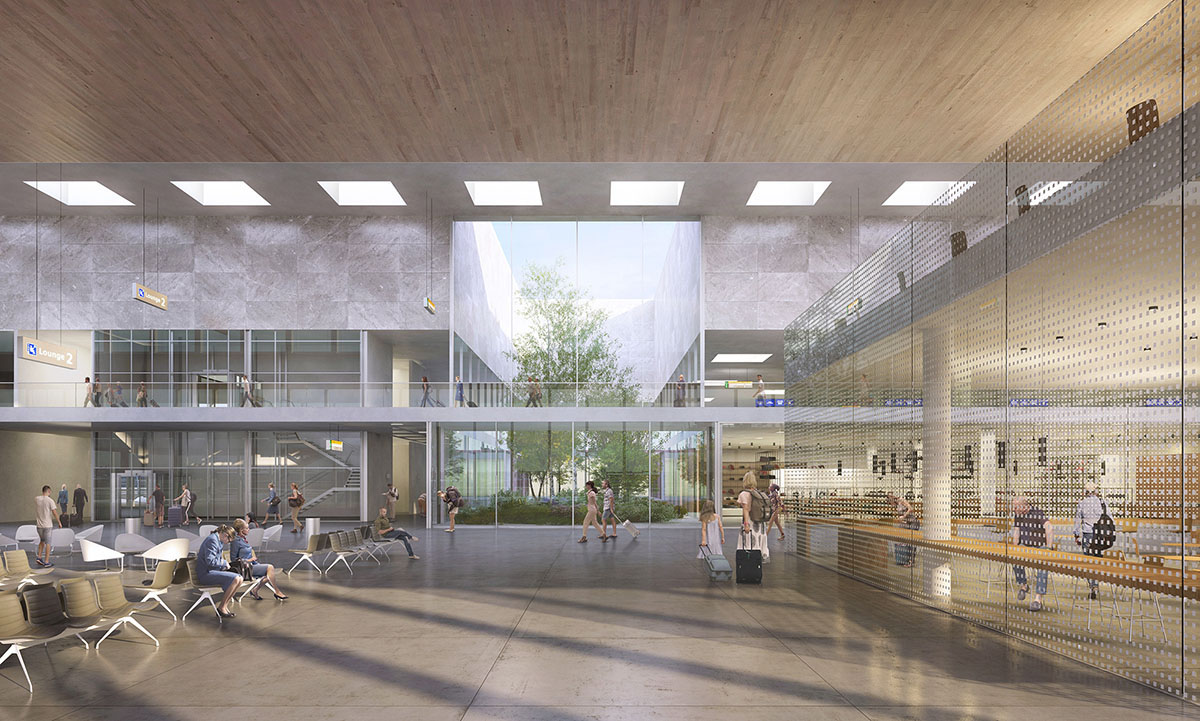
Image © Filippo Bolognese
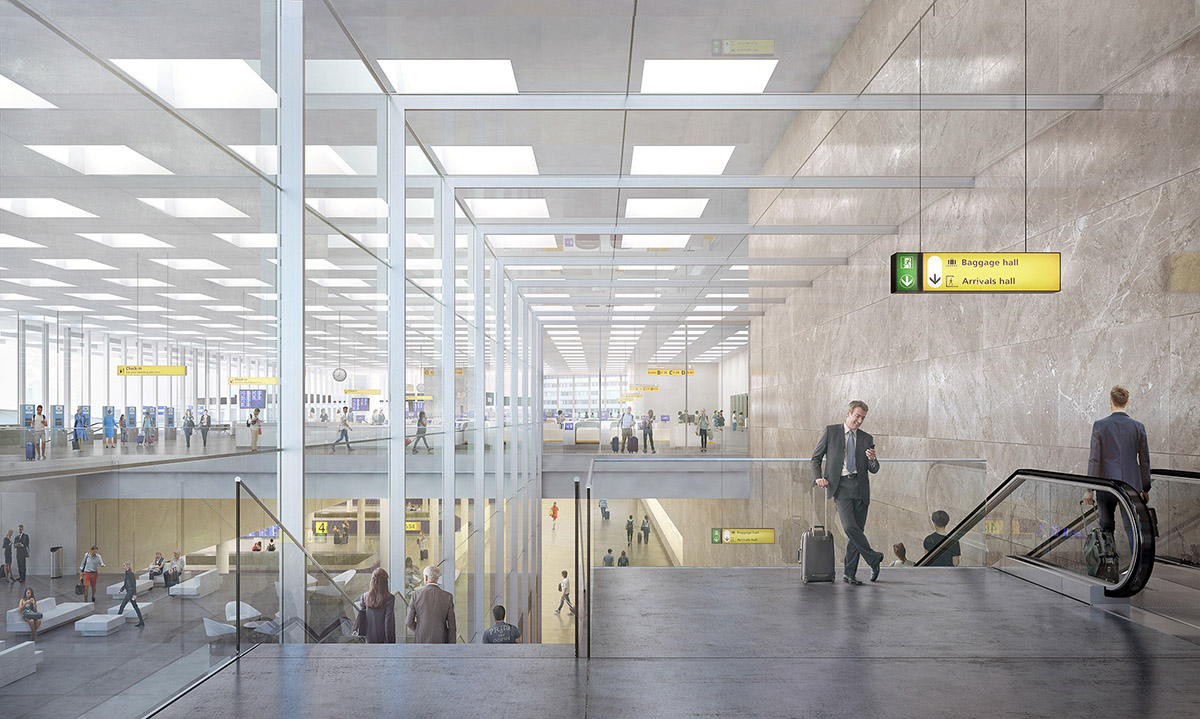
Image © Filippo Bolognese
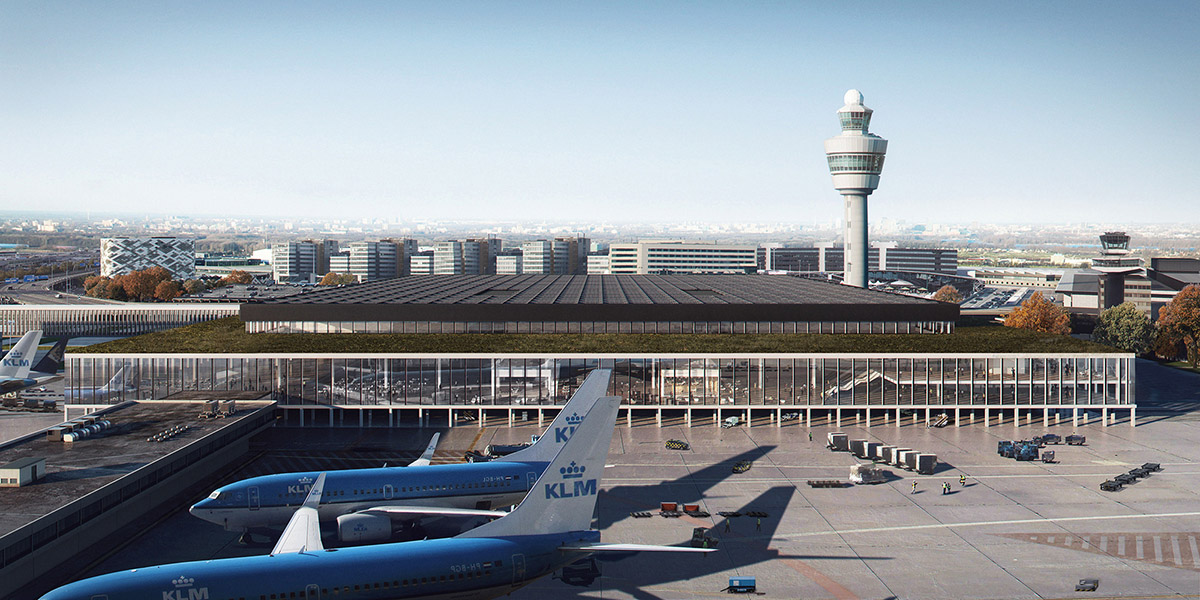
Image © Beauty & The Bit
The studio is planning to start construction work in 2020 and the new terminal is expected to be completed in 2023.
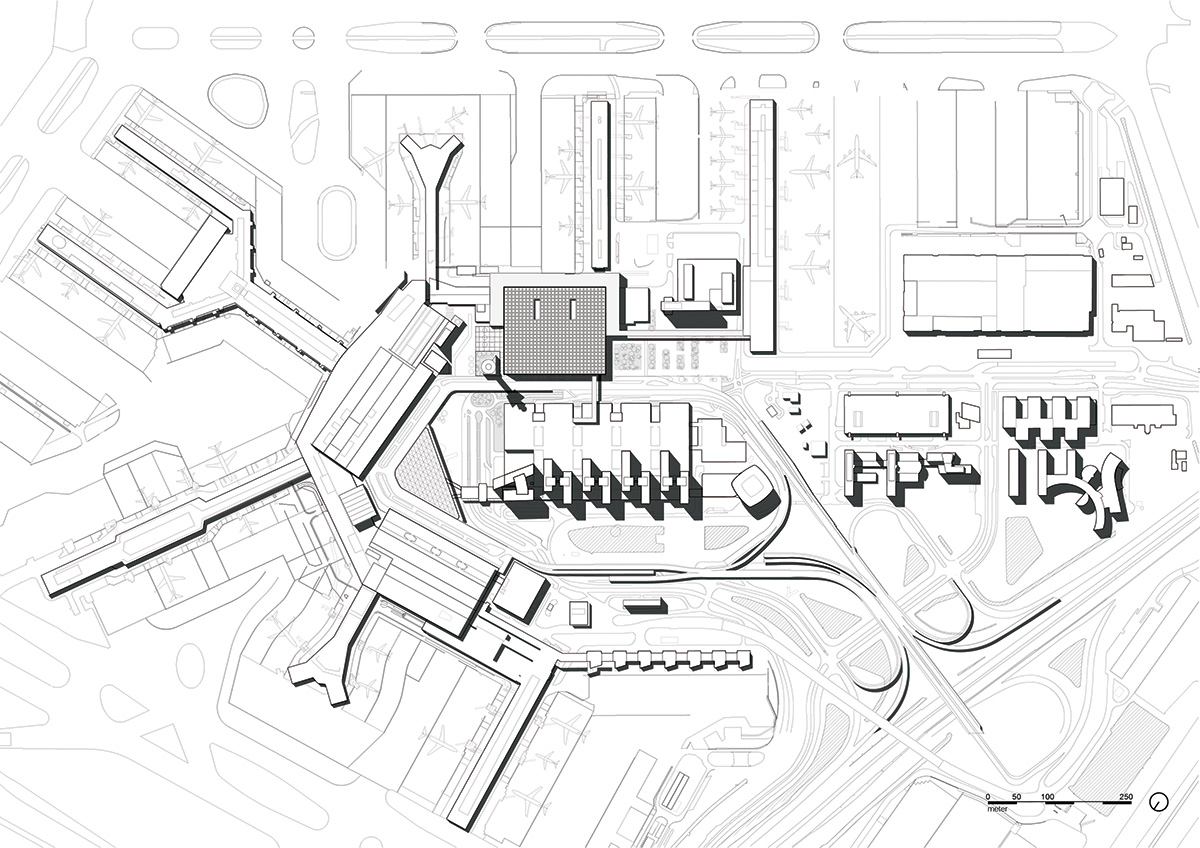
Site plan
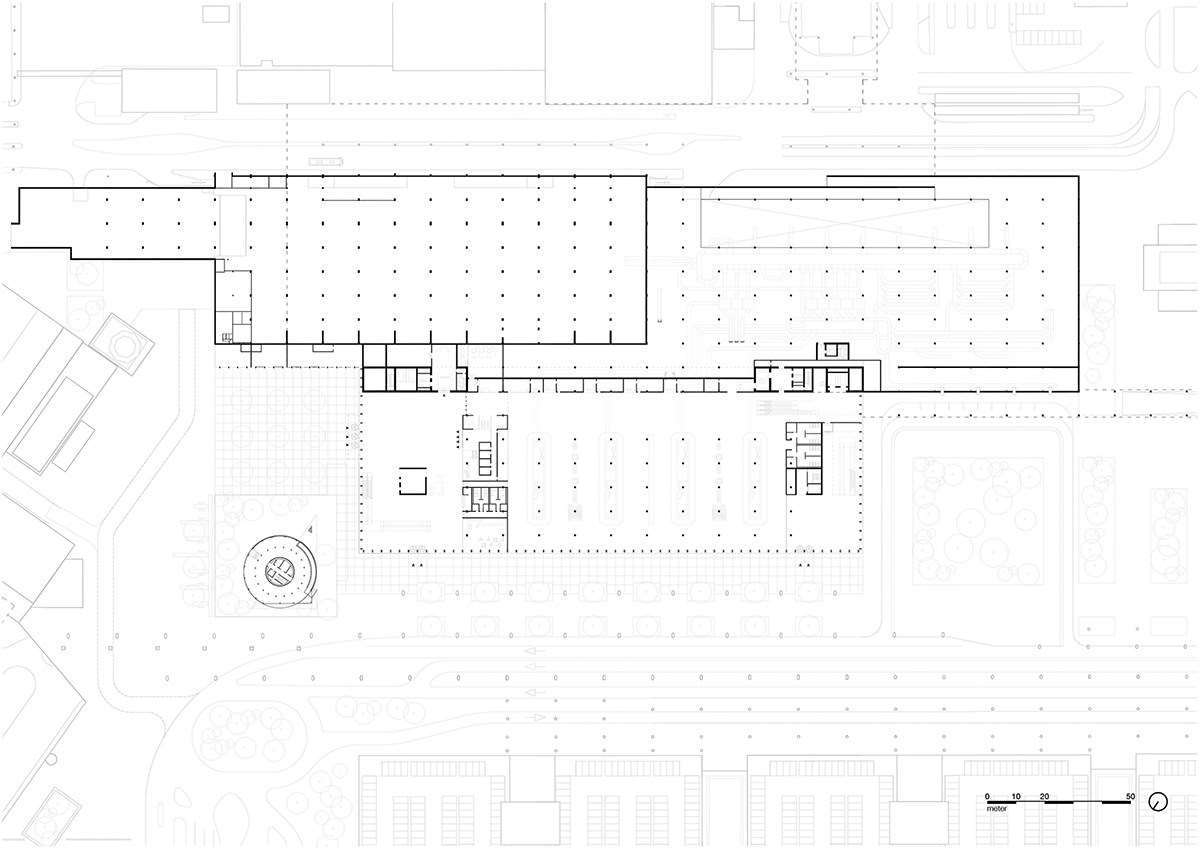
Ground floor plan
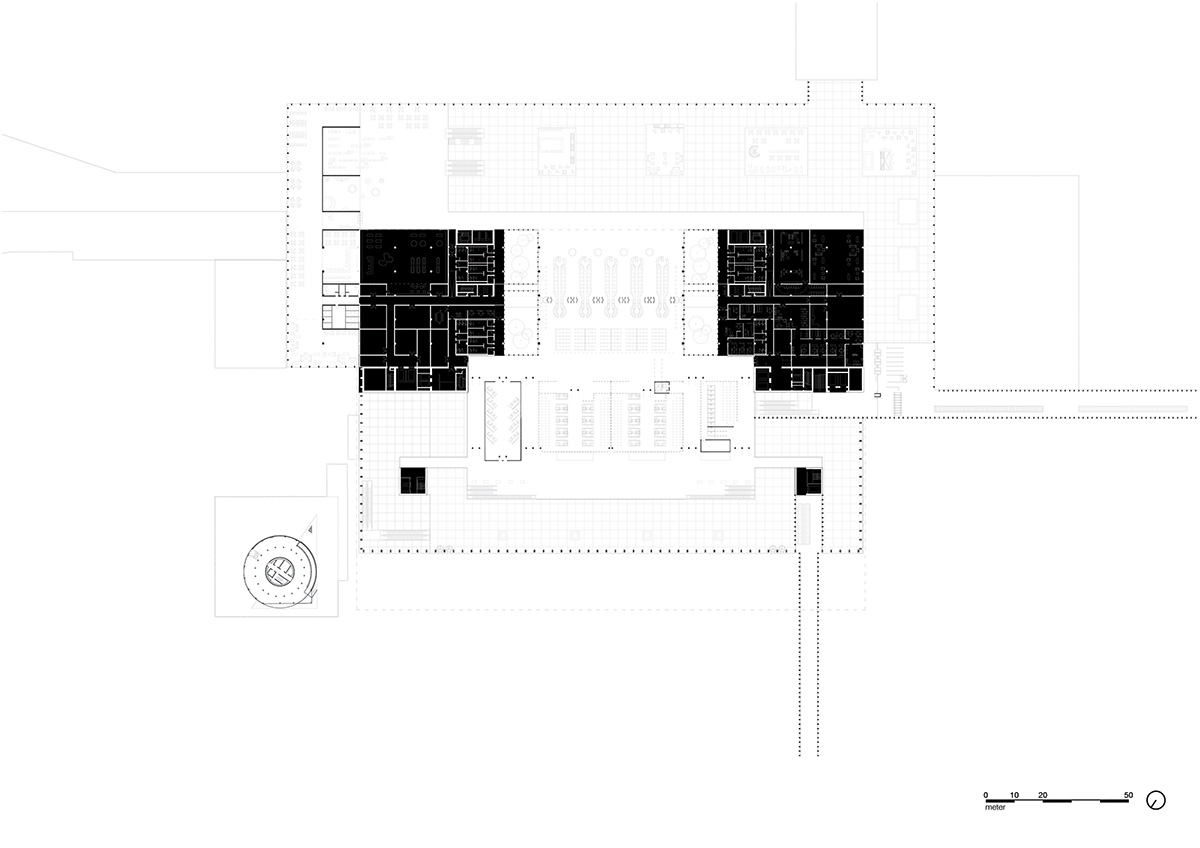
Floor plan 2
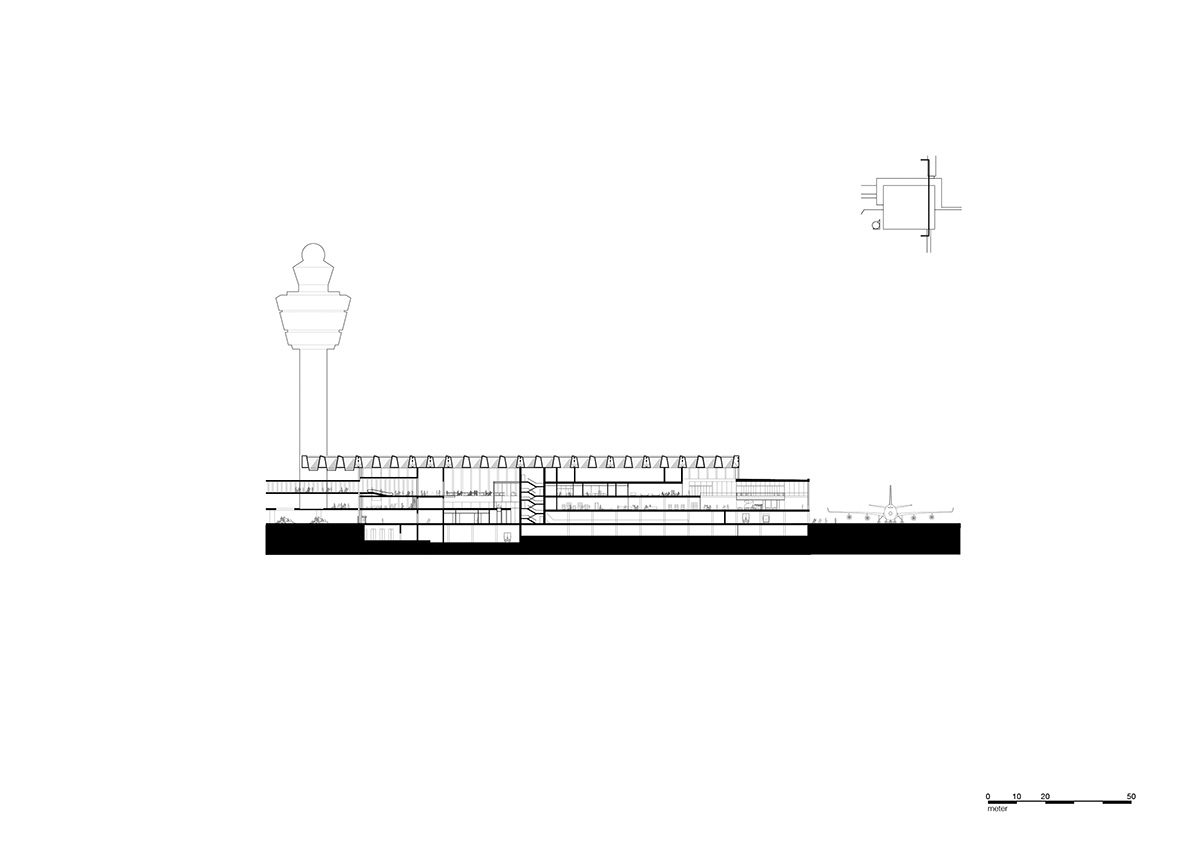
Section-1
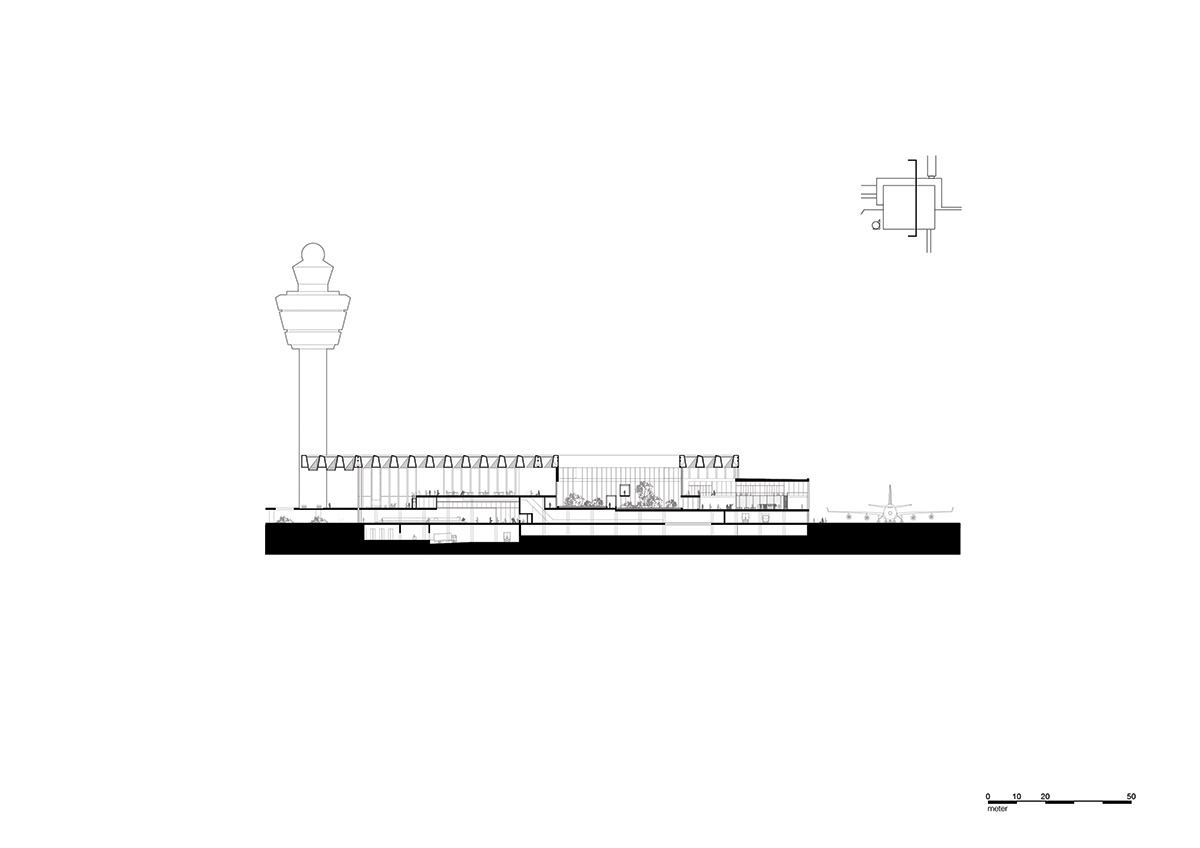
Section-2
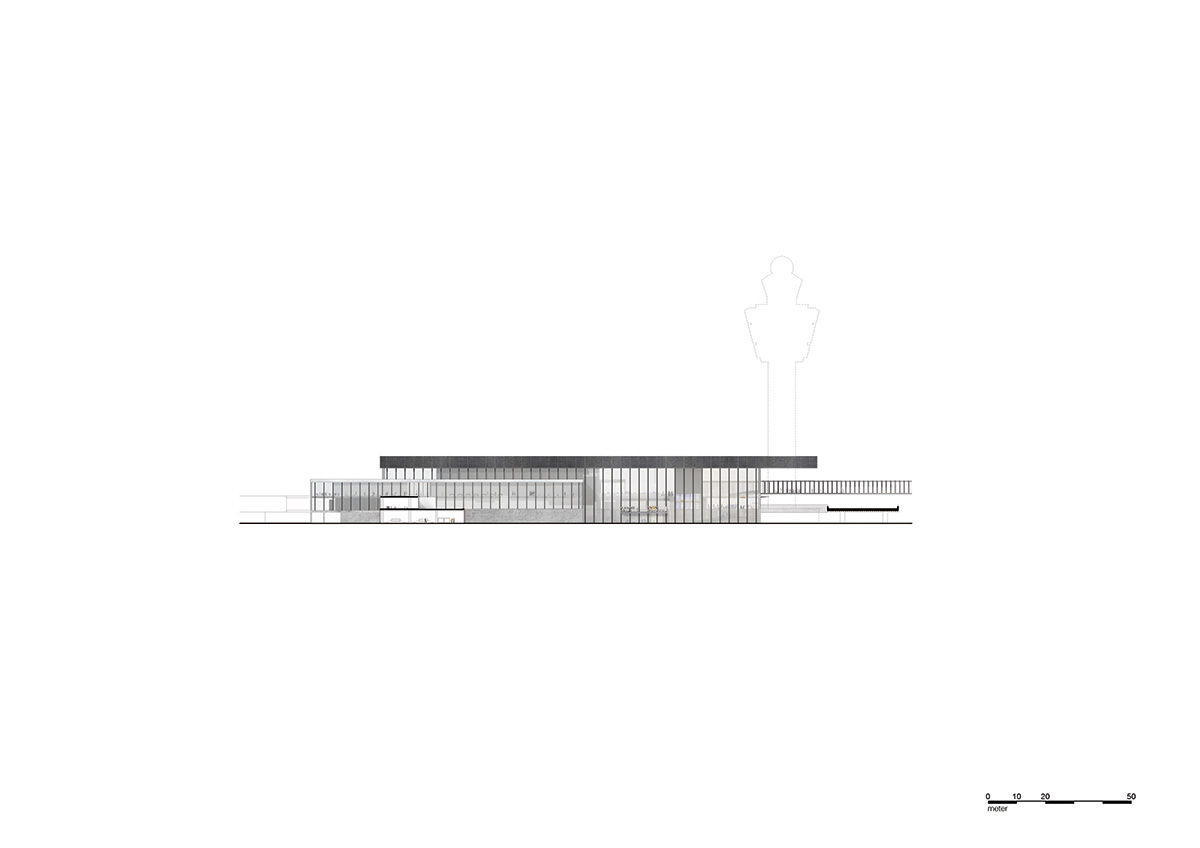
Elevation North-East
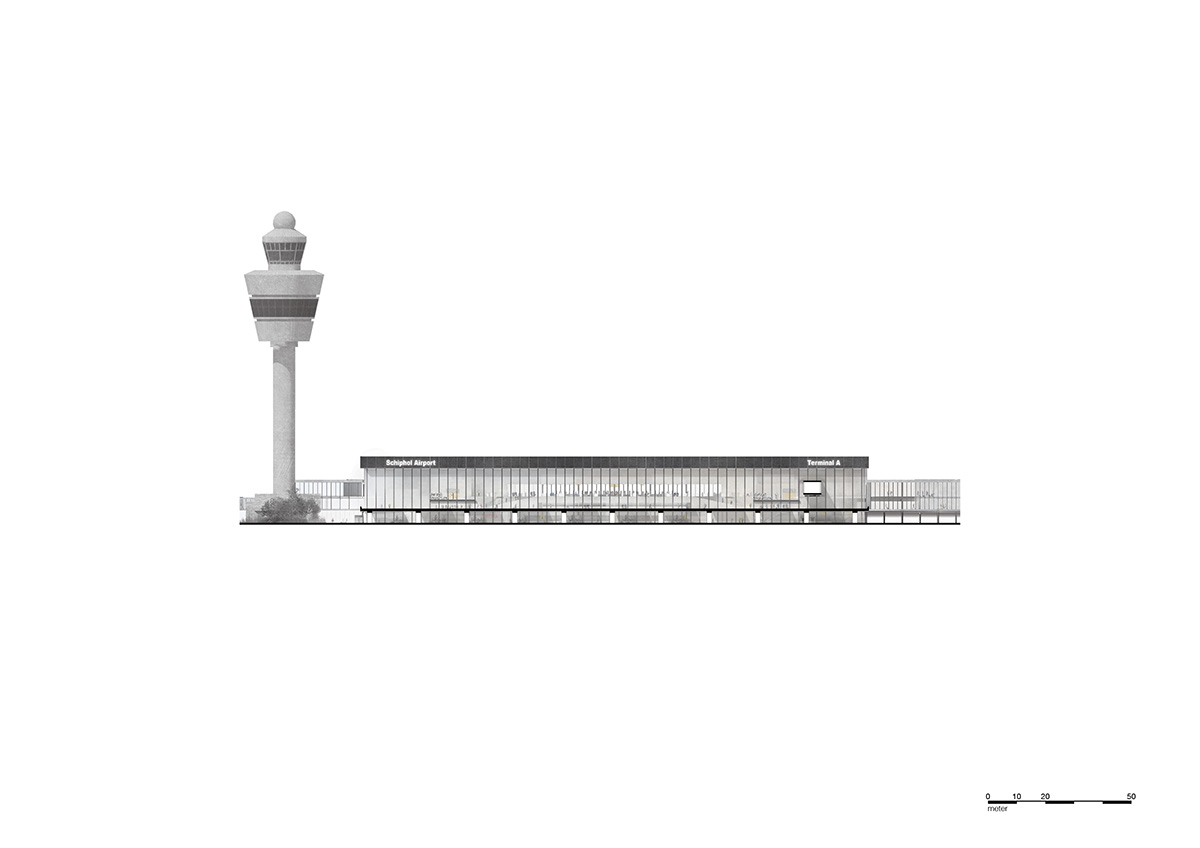
Elevation North-East
Project facts
Location: Amsterdam Airport Schiphol, The Netherlands
Client: SNBV (Schiphol Nederland B.V.)
Design Team: José Alberto Sánchez, Andreas Alevras, Paul Beck, Paul van Bergen, Miguel de Bernardo Atienza, Roberto Calonge, Maicol Cardelli, Alice Colombo, Jana Culek, Sebastian van Damme, Marta Dyjaczynska, Paolo Faleschini, Di Fang, Ernesto de la Fuente, María García, Jesper Goorden, Jesus Hernandez, José Julián Horcajo, Cristina Jurado López, Kees Kaan, Carlos Lamela, Carlos Lobato, Rodrigo López Agudo, Arnout Meijer, Endri Metaj, Hana Mohar, Alberto Ortiz Quevedo, Vincent Panhuysen, Marco van der Ploeg, Julio Resino, Dikkie Scipio, Roberto Serrano, Christian Sluijmer, Hrvoje Smidihen, Walter Spangenberg, Johan Steenvoorden, Claudia Vermeulen, Mieke Vink, Jaap Wiedenhoff
Design: 2017
Start construction: 2020
Completion: 2023
GFA: 100,500 sqm
Capacity: approx. 14 mln. passengers
All images © Filippo Bolognese
All images © KAAN Architecten
> via KAAN Architecten