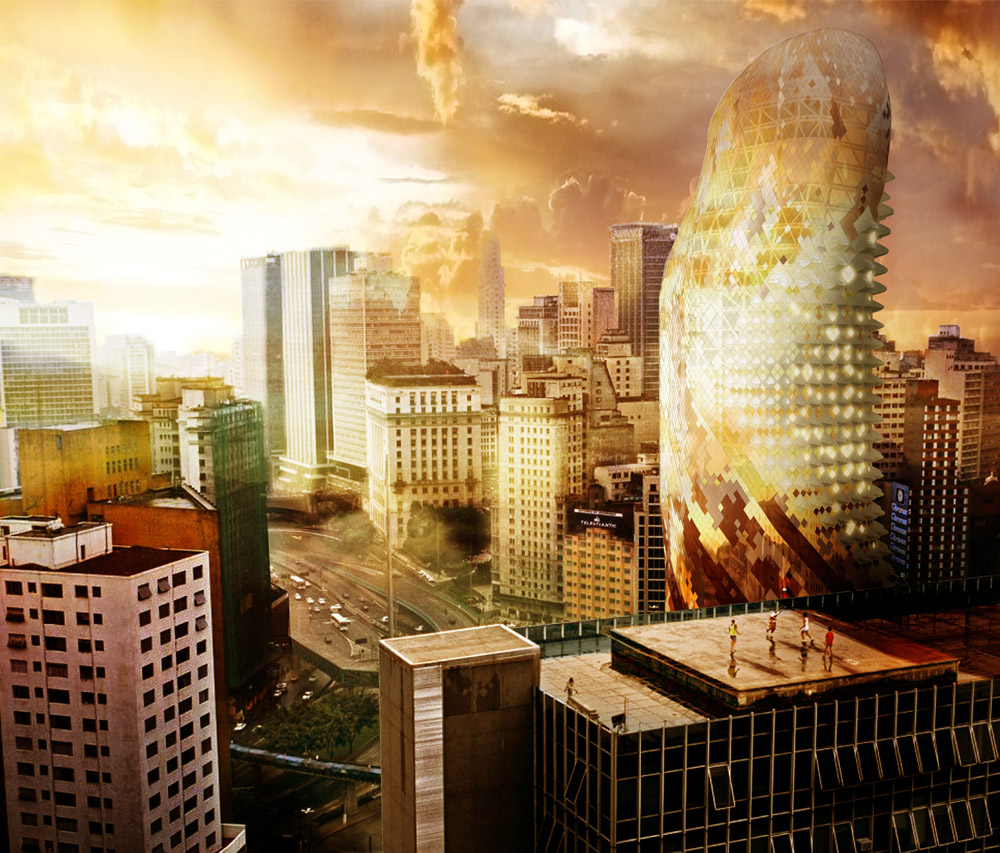Submitted by WA Contents
San Paulo’s Vertical City:’’Oportunity’’ by Eduardo Camarena
United Kingdom Architecture News - Feb 16, 2015 - 10:33 7544 views

Sao Paulo's Vertical City, is a Master Thesis project designed by Eduardo Camarena and the project completed in June 2014.Eduardo Camarena also worked with Bjarke Ingels Group(BIG) on some competition projects during 2012/2013.
Sao Paulo it´s a developing mega city with 21 million inhabitants. A context of change, development and hiper density, dominated by skyscrapers as a symbol of the private; in between them, little, poor public space.

In a traffic knot where two of the main highways converge we add to the vertical profile of the city center a building composed by a group of public spaces in vertical combined with a pay-per-hour hotel. A project that provides with spaces for loneliness and contemplation in contraposition to the effervescent activity that occurs in the interior.

The building floats over the a public space that expands and creates new pedestrian connections between the three sides of the city previously separated by the highways. This platform works not only as a circulation space but also integrates green spaces as well outdoor exhibitions or café.




All Images © productocamarena.com
> via productocamarena.com