Submitted by WA Contents
Moon Hoon completes Dogok Maximum mixed-use narrow house in Seoul with randomly drawn windows
Korea, South Architecture News - Jan 03, 2017 - 12:39 25906 views

Randomly designed windows on the façade, elaborated interiors, sharp-edged and patterned corners present multiple variations of spaces in the Moon Hoon’s Dogok Maximum House located in Seoul’s Gangnam district. Dogok Maximum House designed as a residence and photography studio for client’s son and his family.
Moon Hoon’s design approach reflects the client’s personality in a frank manner. The building is situated on the former site of a fortune-teller’s shop and a shaman beside a tall wall in Gangnam.

The program of the Dogok Maximum includes a photography studio in the basement floor for the client's son, a reception area in the ground floor, as well as a residence connecting the lower three storeys for mother and son, which are equipped with a compact elevator to account for the weakened joints of the elderly.
Moon Hoon designed small, angular and randomly designed windows on the façade which balance privacy and light conditions inside.
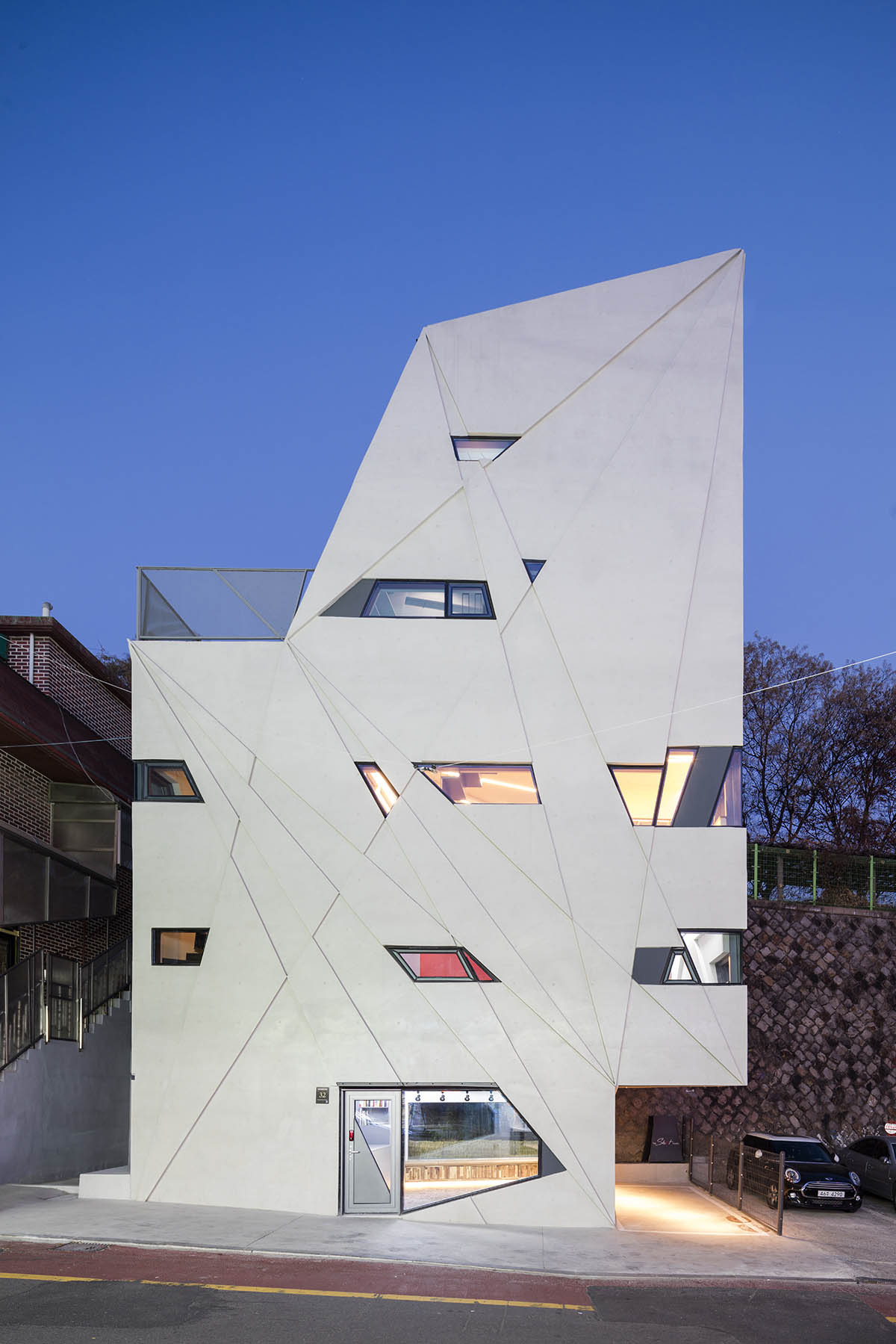
''I feel uncomfortable whenever I see contemporary buildings with large openings. Such an entrance could be even worse if it is for a residence because personally I think it is often feared that it would only allow too much light inside and violate my privacy,'' said Moon Hoon.
''Of course, it can be controlled with a variety of devices, such as curtains or louvers, but they can’t be used as the fundamental solution. Thus, I proposed small and unique windows to my client for this project. At first, they were concerned that it would be too dark inside but it has resulted in a space that has both sufficiently bright spots and dark ones.''
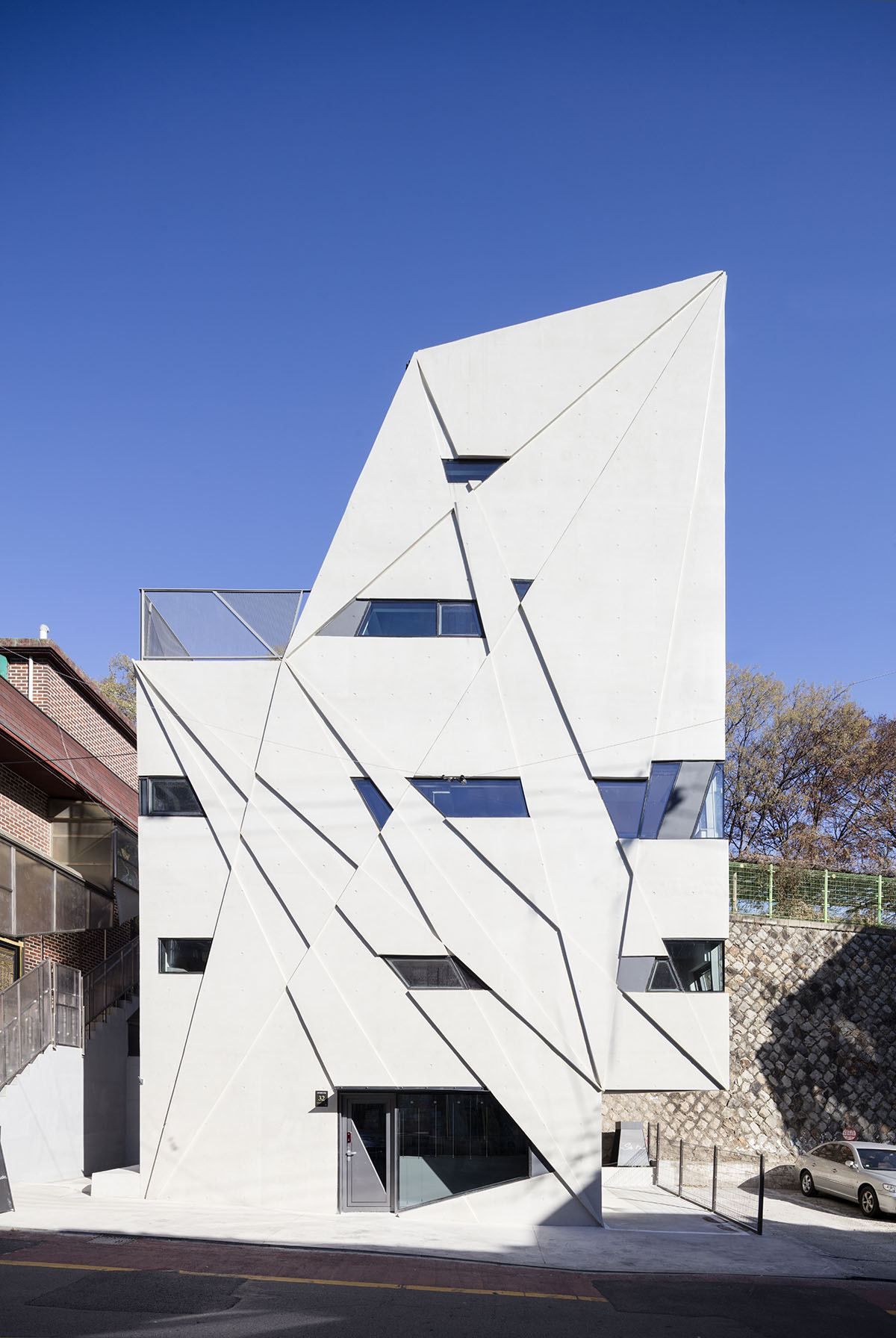
Occupying a total of 183,97 square-meter area, the Dogok Maximum House is a four-storey building and highlights randomness inside with geometrically designed windows, patterned floors, angular and flexible spaces. The second floor features a large hall, dress room, bed and study room.
A flexible large hall, living and dining room and kitchen takes place in the third floor. In the fourth floor, bedroom, dressroom and bathroom are elegantly arranged and differentiated.
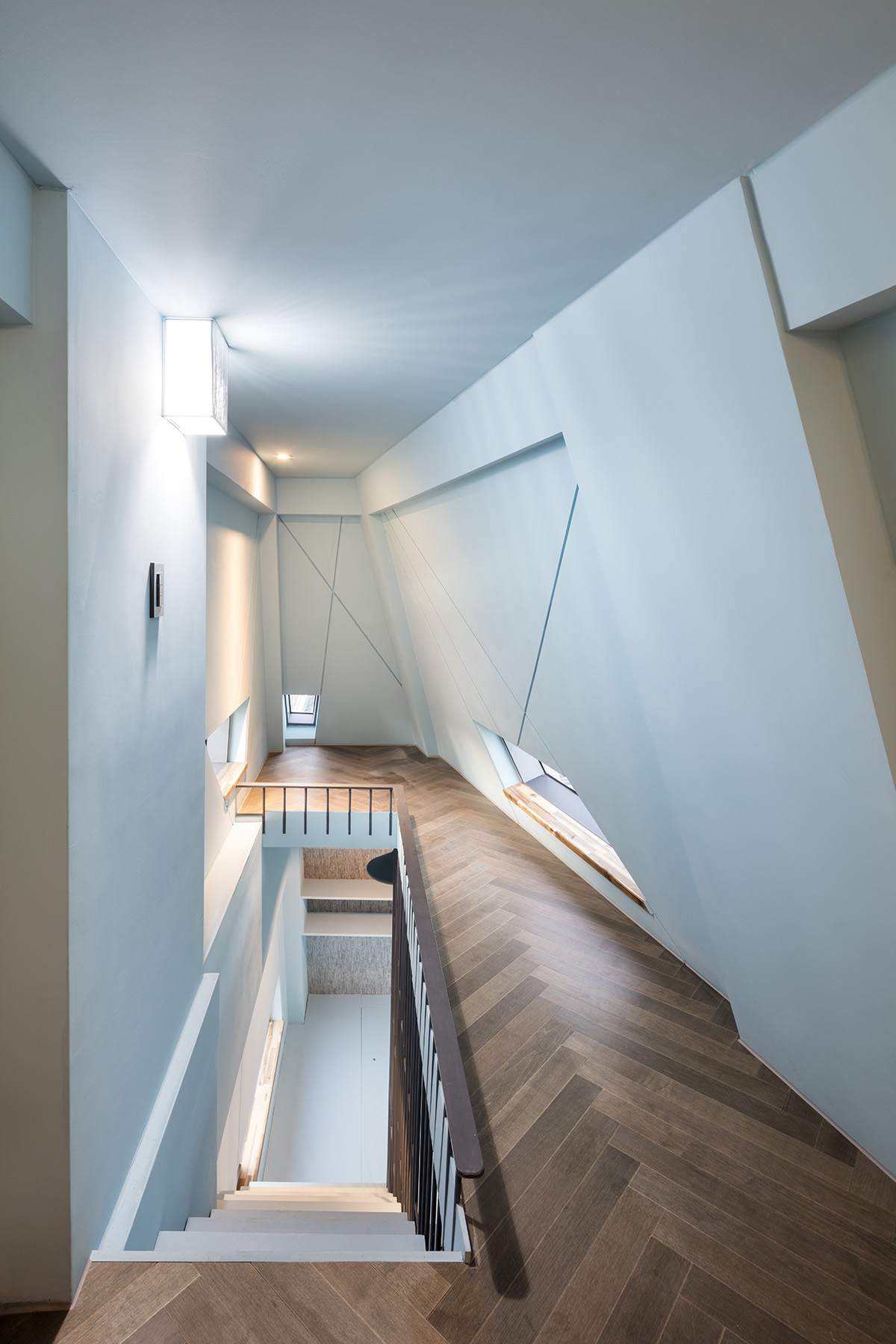
''While I was blithely dancing along with the imaginary building line, in addition to my habit of desiring ‘to connect things that seem irrelevant with lines’, I also established the order of randomness and this became the basis for designing external appearance of buildings,'' said said Moon Hoon.
''Virtually projected on the building, the lines were left as decorative marks on the interior walls. The biggest reason for taking on an uncontrollable situation as a designer or handing over the role of designer to random events and chance is not because I am indifferent but because they often present better solutions than I.''
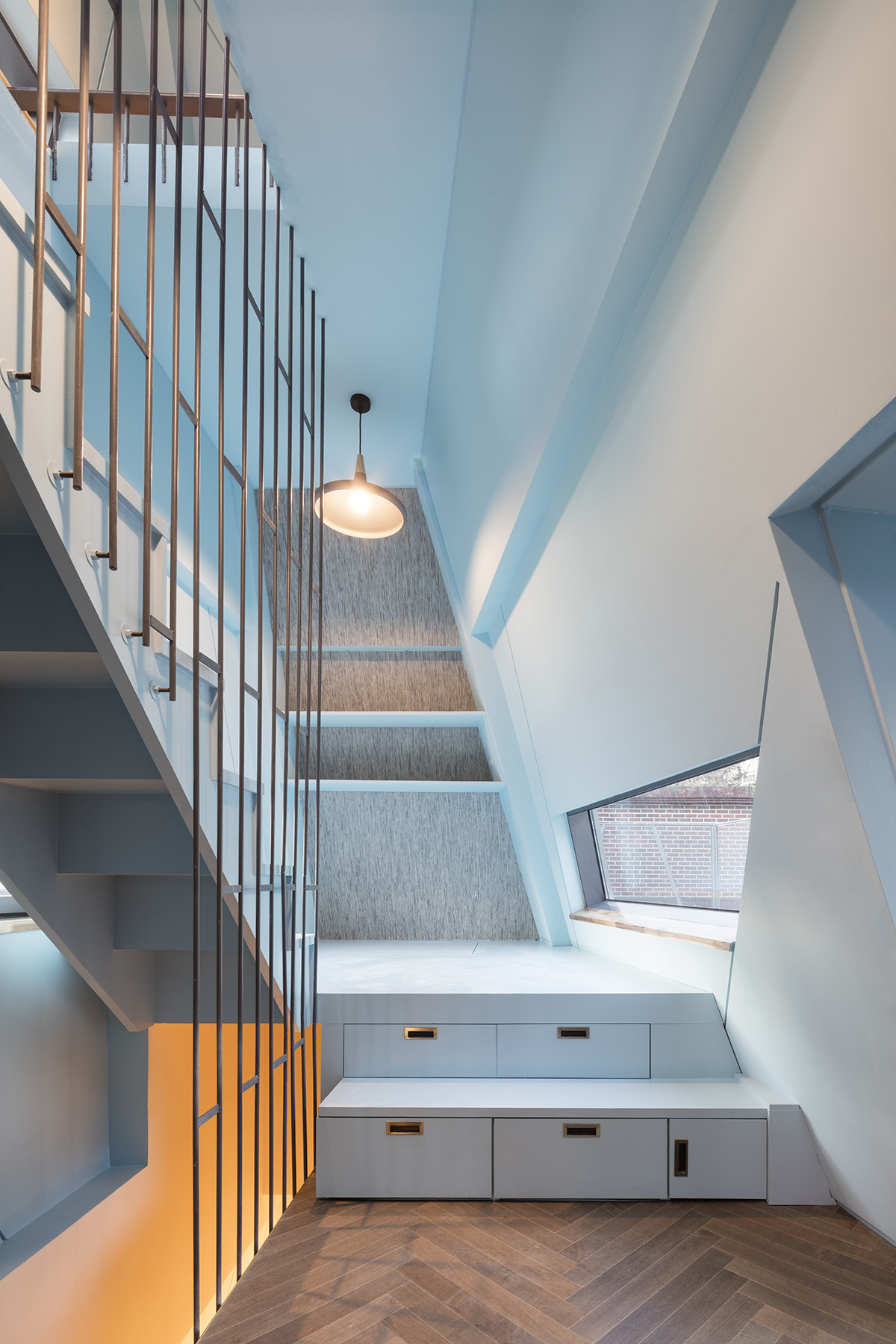
Moon Hoon recently completed Pino Museum Familia for Pinocchio Dolls collector in Seoul and Wind House in Jeju Island-a triple-house was designed for an eye doctor. The house is conceived as a weird architectural piece due to its strange form and iconic presence.
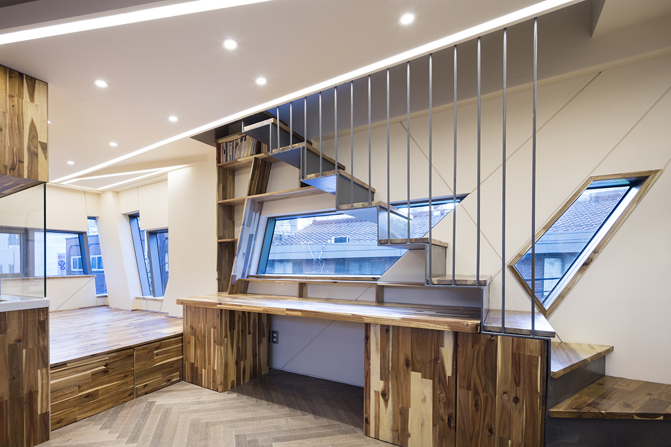

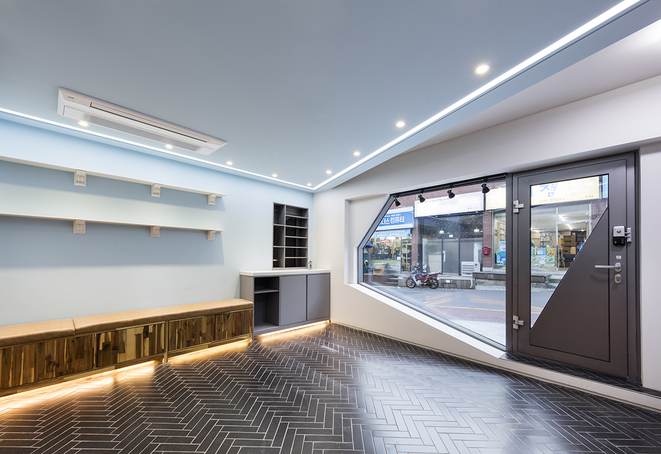

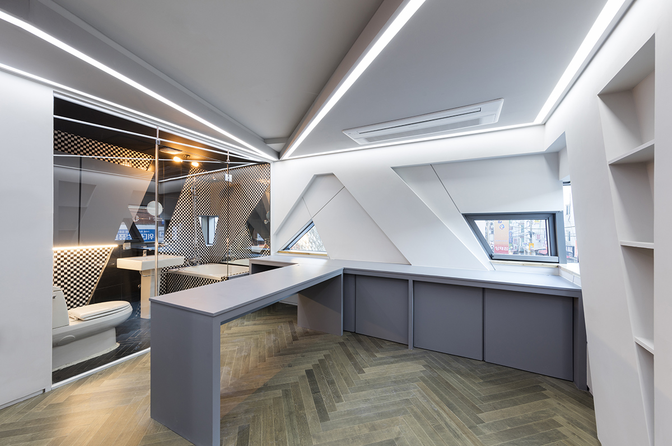
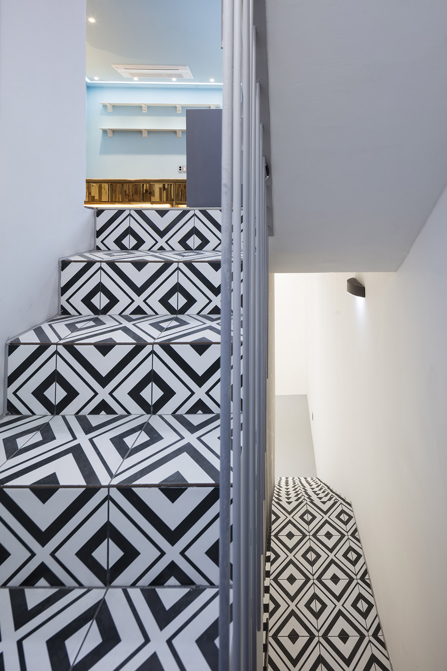
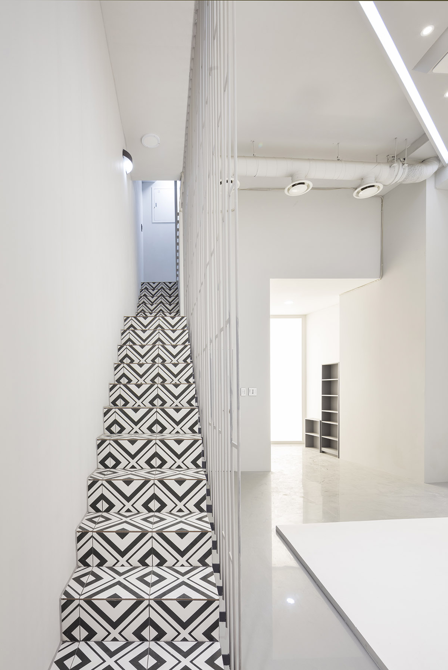
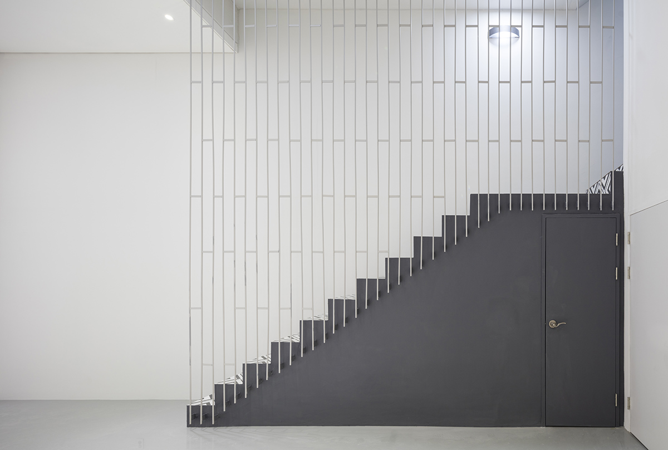
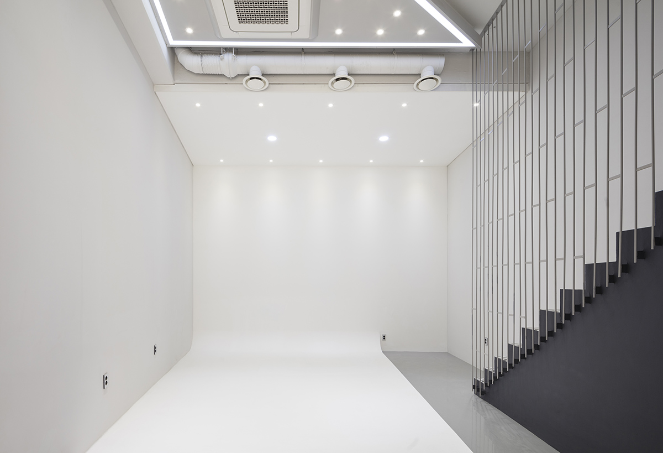
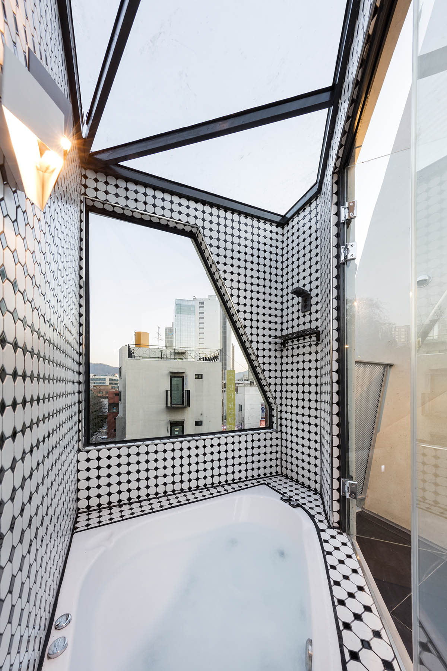

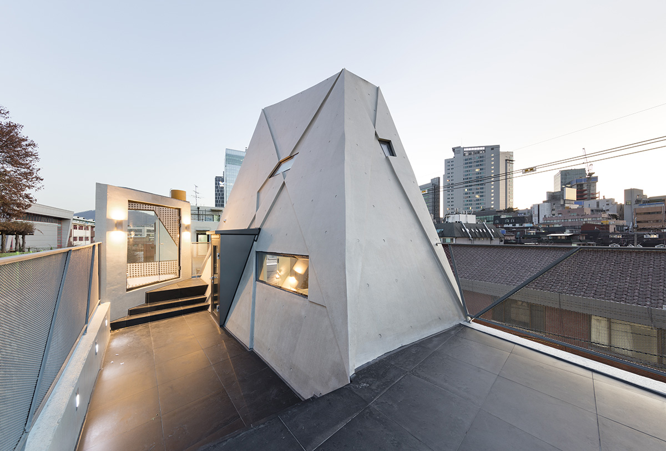
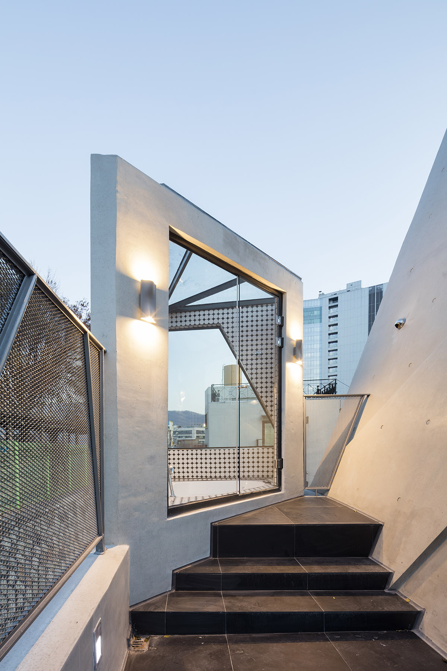

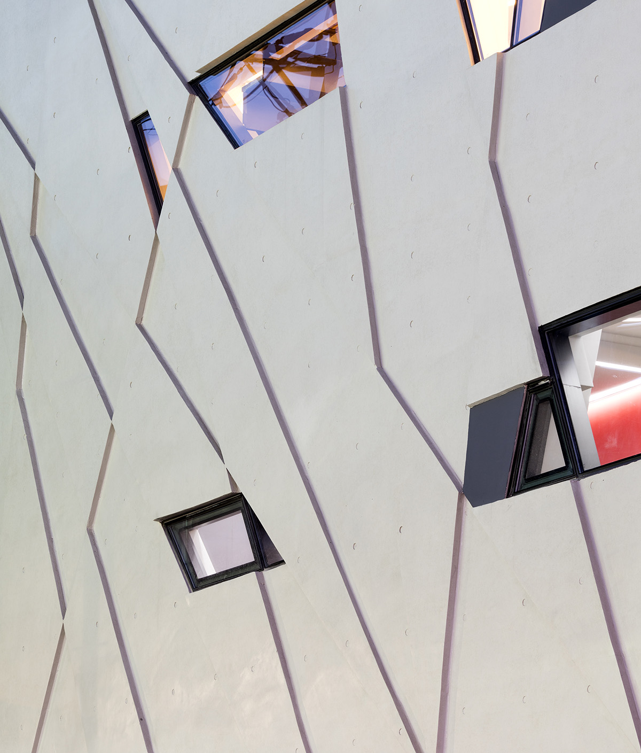
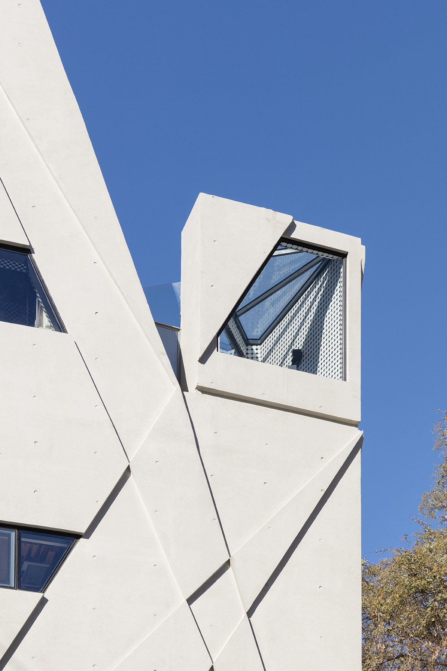
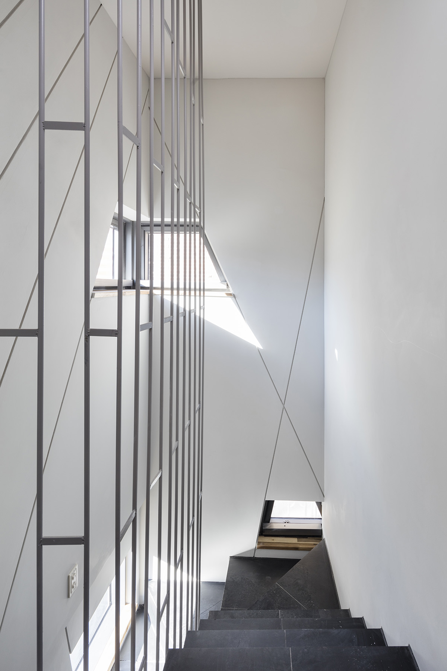
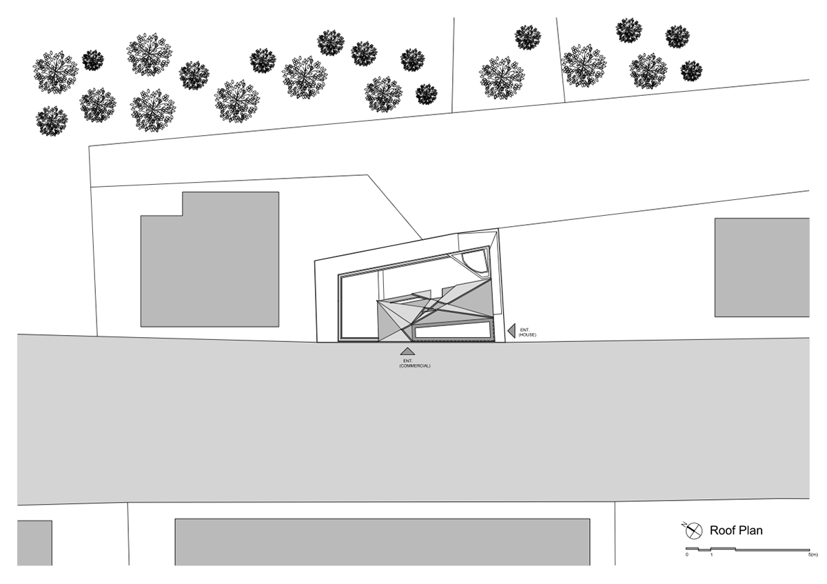
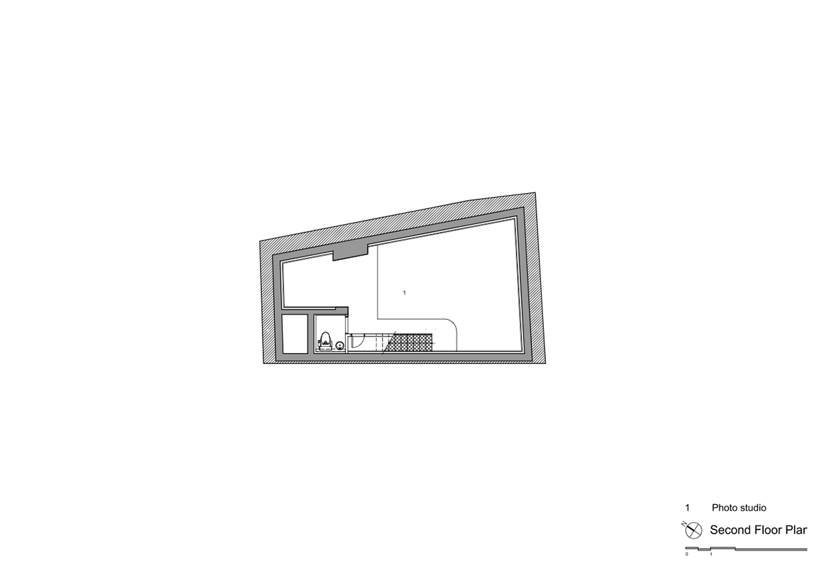
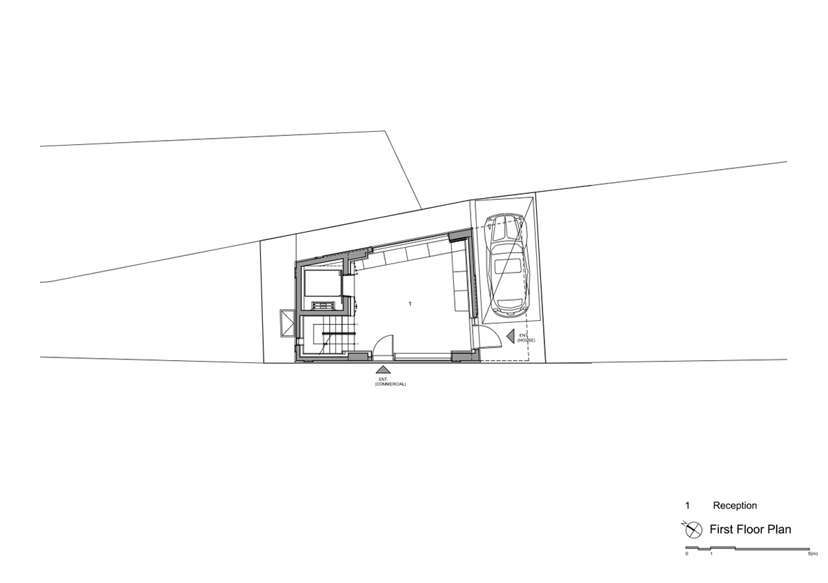
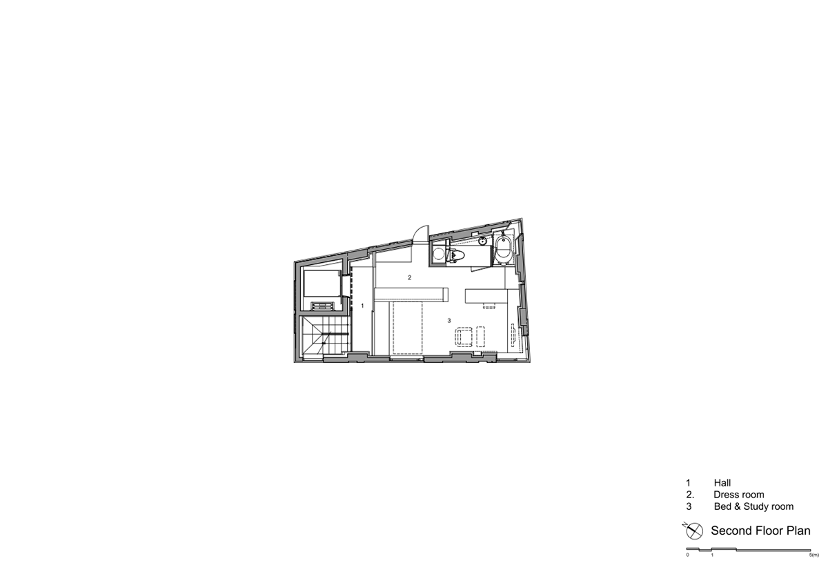
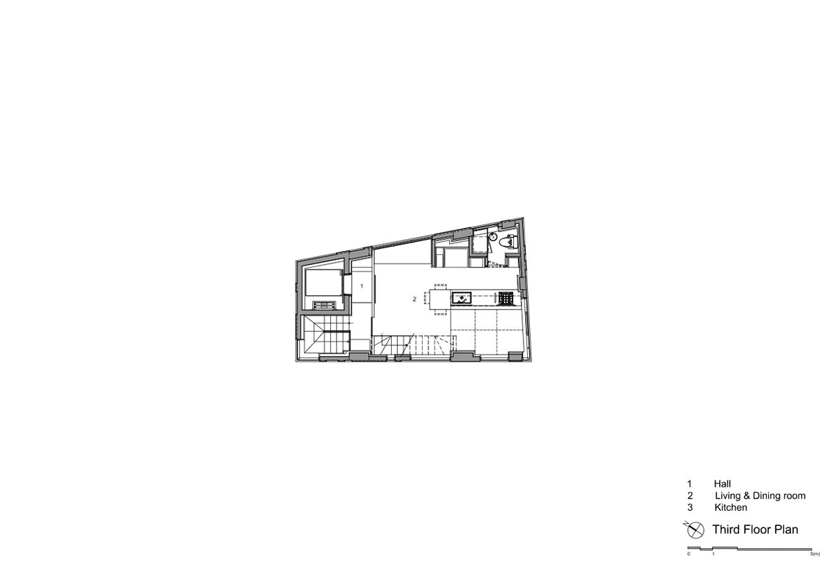
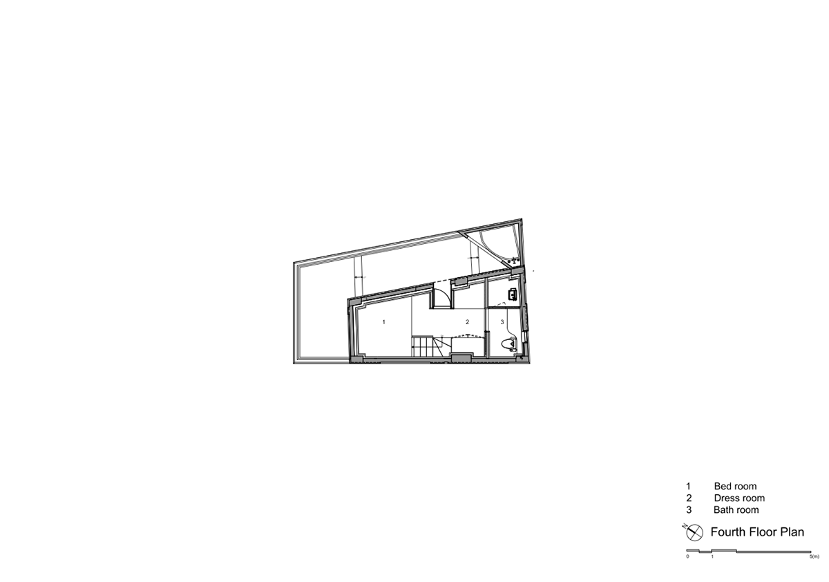
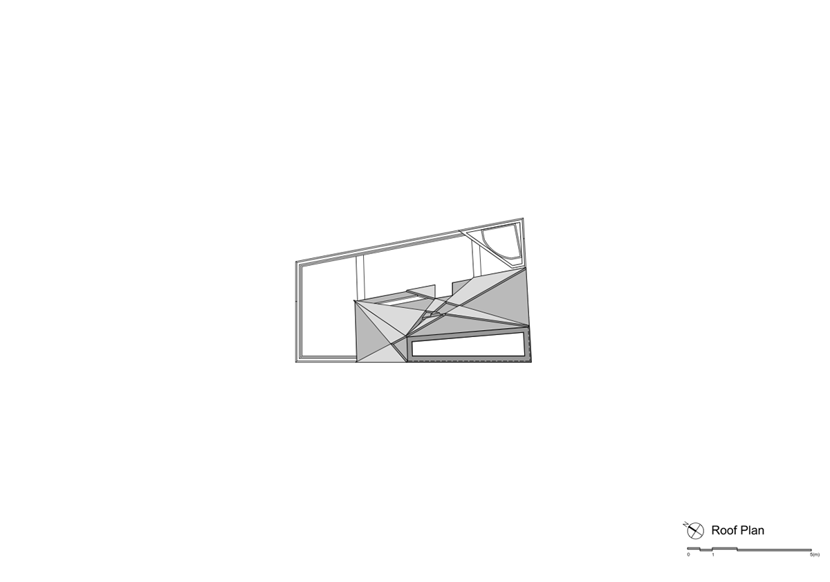
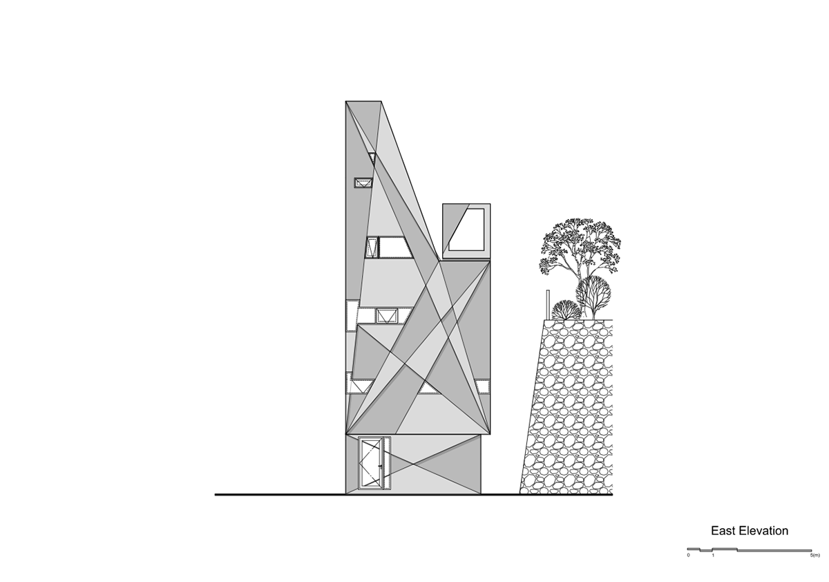
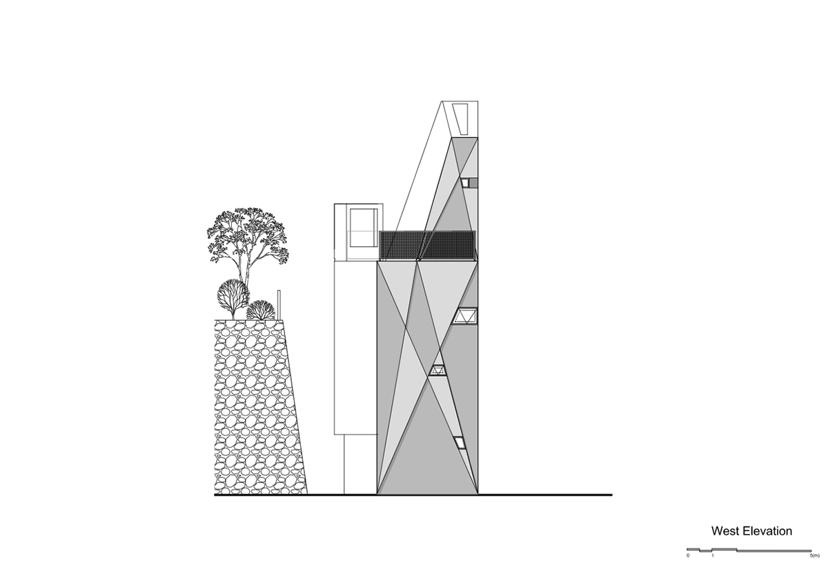
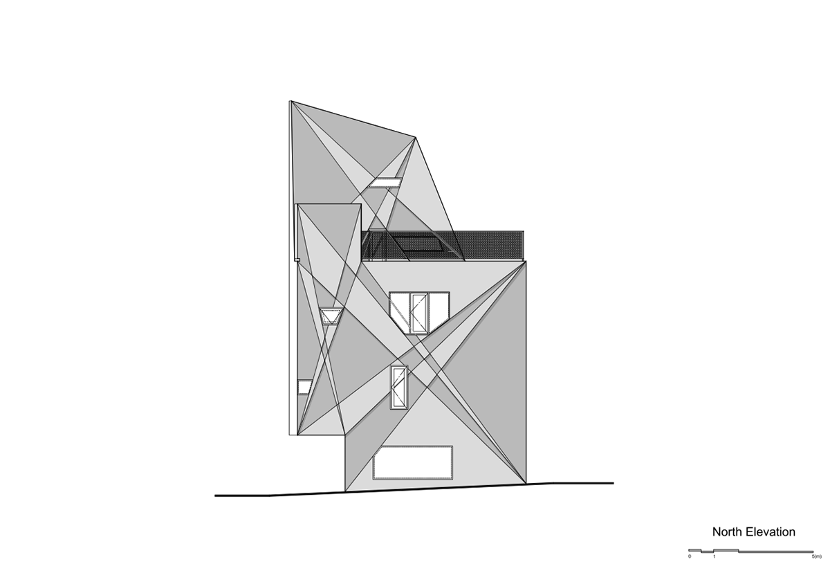
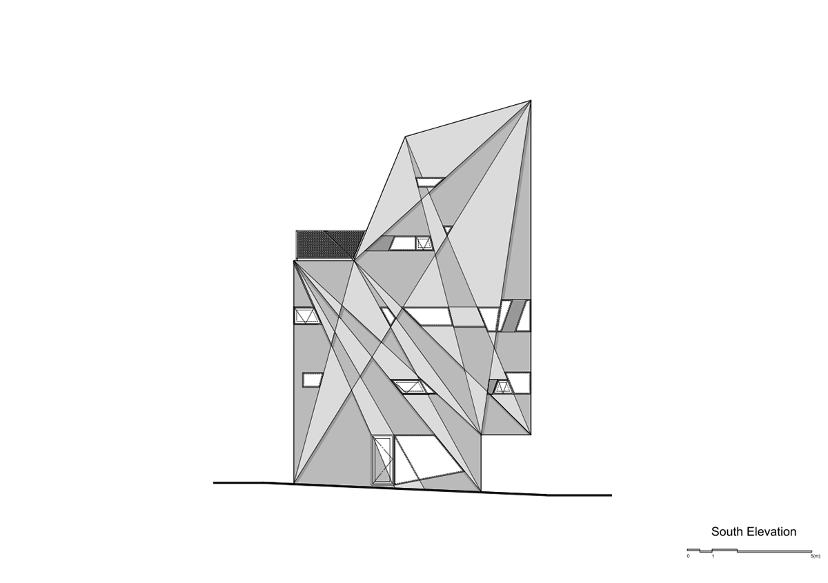
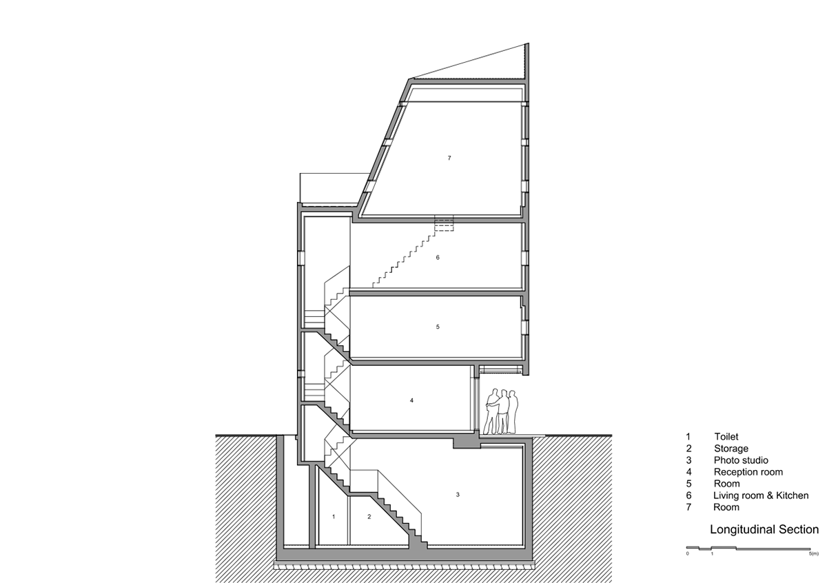
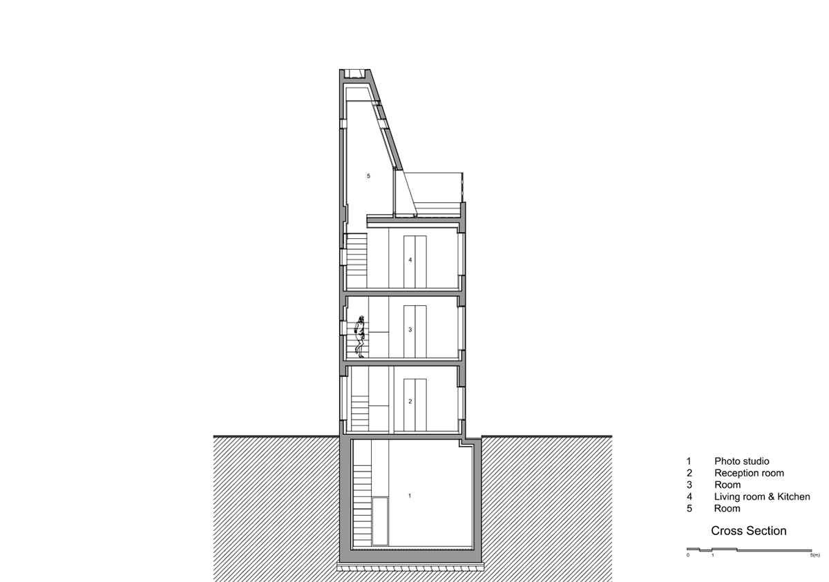
Project facts
Architect: MOONBALSSO/Moon Hoon
Design team: Kim jaekwan, Kim sookhee, Kim haeree, Shin Jinseok , Jade Narrido, Jason Houliston
Location: 959-57, Dogok-dong, gangnam-gu, Seoul, Korea
Program: House+Commercial
Site area: 68m²
Building area: 40.76m²
Gross floor area: 183.97m²
Building scope: 4F
Parking: 1
Height: 15.8m
Building to land ratio: 59.94%
Floor area ratio: 193.27%
Structure: Reinforced concrete
Exterior finishing: Exposed concrete
Client: Jeon gyeong deuk
All images © Namgoong Sun
> via Moon Hoon
