Submitted by WA Contents
UNESCO added 17 Le Corbusier Projects to World Heritage List
United States Architecture News - Jul 25, 2016 - 11:56 24713 views

UNESCO has added 17 projects of 20th-century modernist architect Le Corbusier to its World Heritage List, gained internationally recognition in the world architecture, including the Unité d’habitation in Marseille in France, La Villa Savoye near Paris, the Maison Guiette, in Antwerp, Belgium, the National Museum for Western Art in Tokyo; and Chandigarh in northern India.
''The 17 sites comprising this transnational serial property are spread over seven countries and are a testimonial to the invention of a new architectural language that made a break with the past,'' mentioned in the website.
French architect Le Corbusier's works were built over a period of a half-century, in the course of what Le Corbusier described as “patient research”. The Complexe du Capitole in Chandigarh (India), the National Museum of Western Art, Tokyo (Japan), the House of Dr Curutchet in La Plata (Argentina) and the Unité d’habitation in Marseille (France) reflect the solutions that the Modern Movement sought to apply during the 20th century to the challenges of inventing new architectural techniques to respond to the needs of society.
''These masterpieces of creative genius also attest to the internationalization of architectural practice across the planet,'' the organization added.
In 2011, an application to add 19 Le Corbusier buildings to the World Heritage List was also documented in the website. The World Heritage Committee cited Le Corbusier's works as ''outstanding contribution to the modern movement.''
See 17 buildings of Le Corbusier added to the World Heritage List:
Petite maison au bord du lac Léman in Corseaux, Switzerland, 1923 - 1924
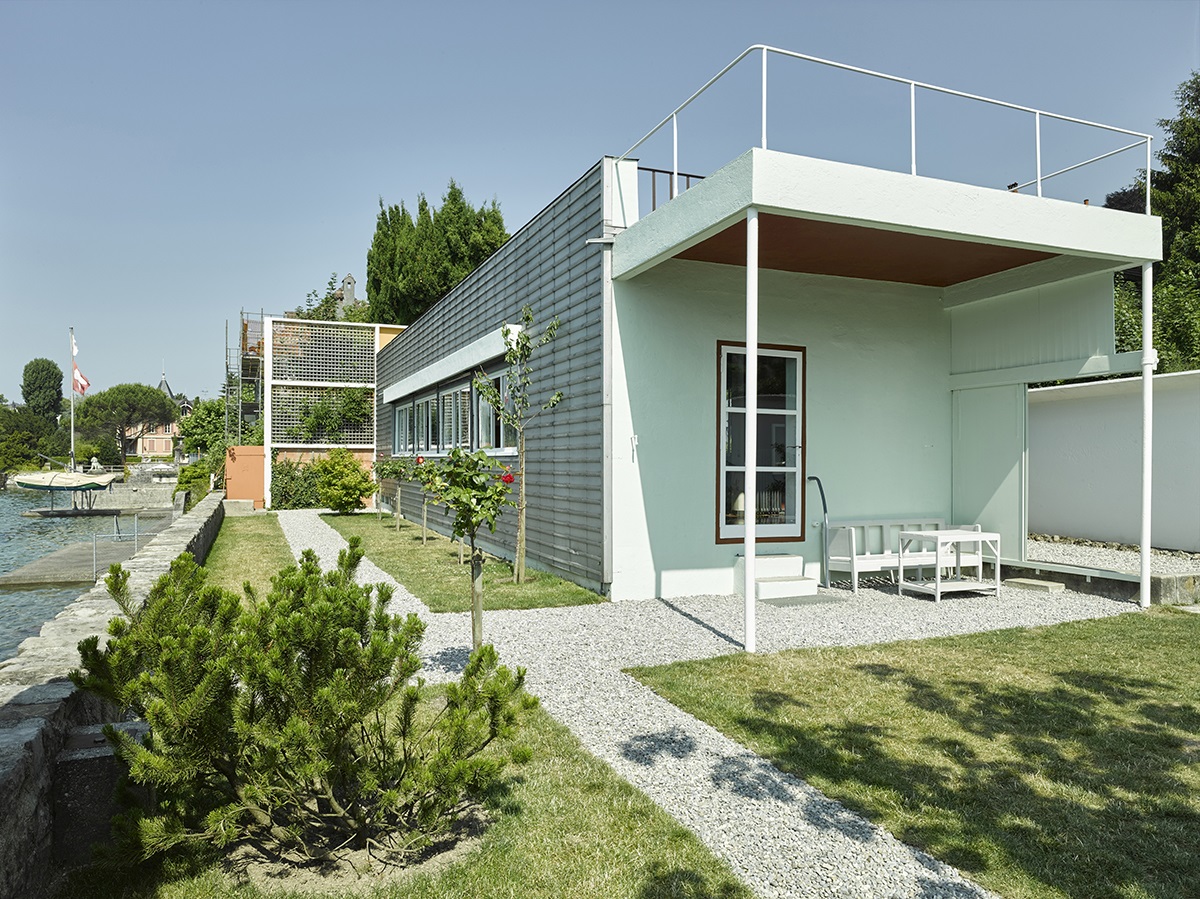
Image © Luca Delachaux
Design procedure was contrary to normal practice: a plan was etablished - rigourous, functional, corresponding exactly to the program - a true machine for living. Then, plan in pocket, a suitable terrain was sought.
There is actually more sense in this method than may seem at first glance. In this tiny house of 650 ft.² there is a window 33ft. long and the reception area offers a perspective of 45 ft. Movable partitions and disappearing beds permit the improvisation of guest accommodations.
Cité Frugès, Pessac, France, 1924

Image © Ville de Pessac - Nikolas Ernult
M. Frugés, an altruistic Bordeaux Industrialist, told Le Corbusier: "I am going to enable you to realize your theories in practice - right up to their most extreme consequences - Pessac should be a laboratory. In short: I ask you to pose the problem of a house plan, of finding a method of standardization, to make use the walls, floors and roofs confirming to the most rigorous requirements for strenght and efficiency and lending themselves to true taylor-like methods of mass-production by use of machines which I shall autorize you to buy."
The village of Pessac was built in less than a year by a parisian contractor who replaced the local firms which refused to undertake the work. Pessac was conceived to be built of reinforced concrete. The aim: low cost. The means: reinforced concrete. The method: standadization, industrialization, taylorized massproduction. Structure: only one type of reinforced concrete beam, 16 ft. 3 in. long, was used for the whole development.
Maison La Roche-Jeanneret, Paris, France, 1923 - 1925
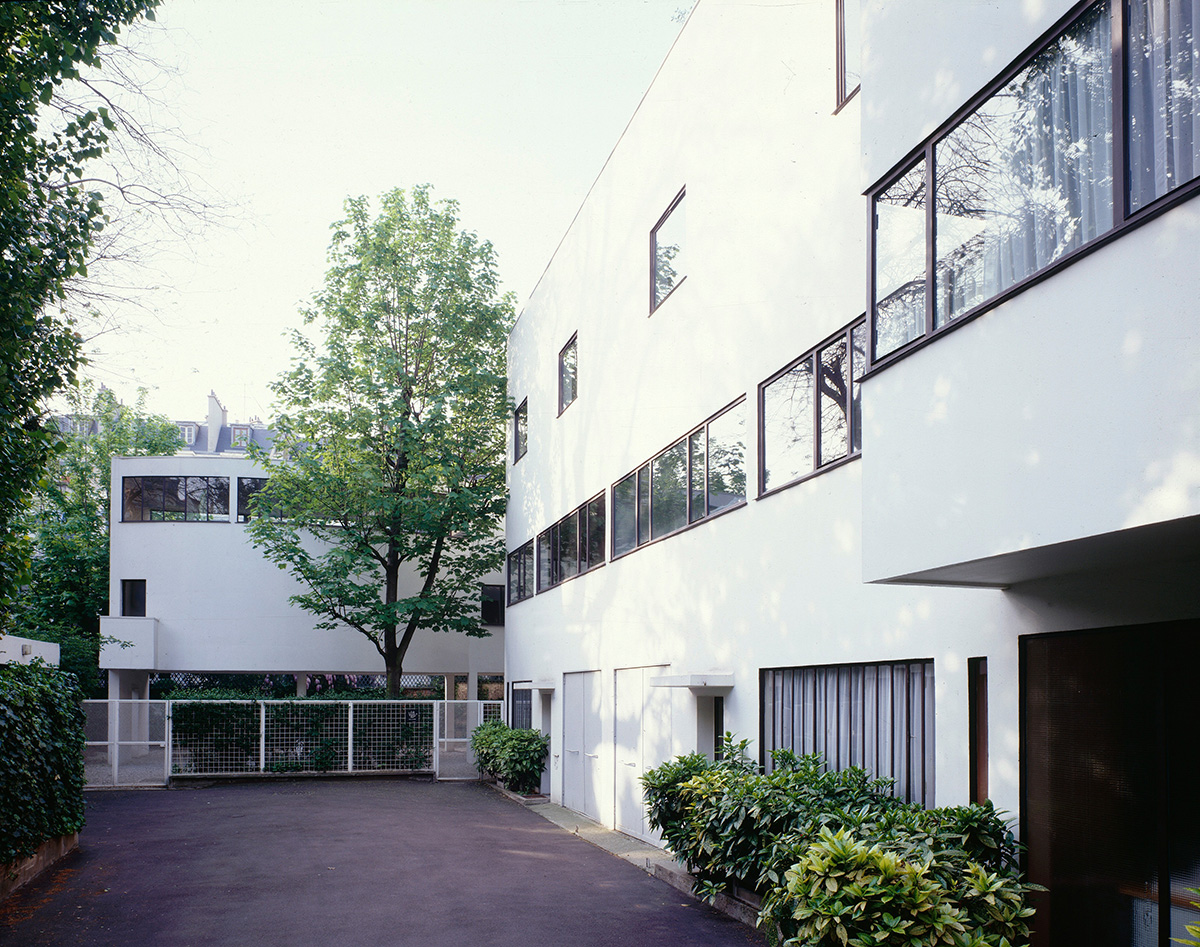
Image © Oliver Martin-Gambier, FLC/ADAGP
The plan seems belabored, because the harsh servitudes made it so and have severely limited the utilization of the terrain. Moreover, the sun is behind the house, as the terrain faces north-so it was necessary, by means of certain stratagems, to seek out the sun from the other side. And in spite of this torment imposed by antagonistic conditions, an obsessive idea : this house could be a palace
The roof garden. Grass grows in the joints between the paving slabs, winding paths lead quietly off ; trees have been planted. Six years have passed, the verdure is more beautiful than in the garden. All family life tends to this upper part of the house ; one escapes from the street and climbs toward the light and fresh air. If you want to have clean ceilings without water stains, plant a garden on your roof! But don't forget to drain the rainwater from the interior of the house!
Maison Guiette, Antwerp, Belgium, 1926
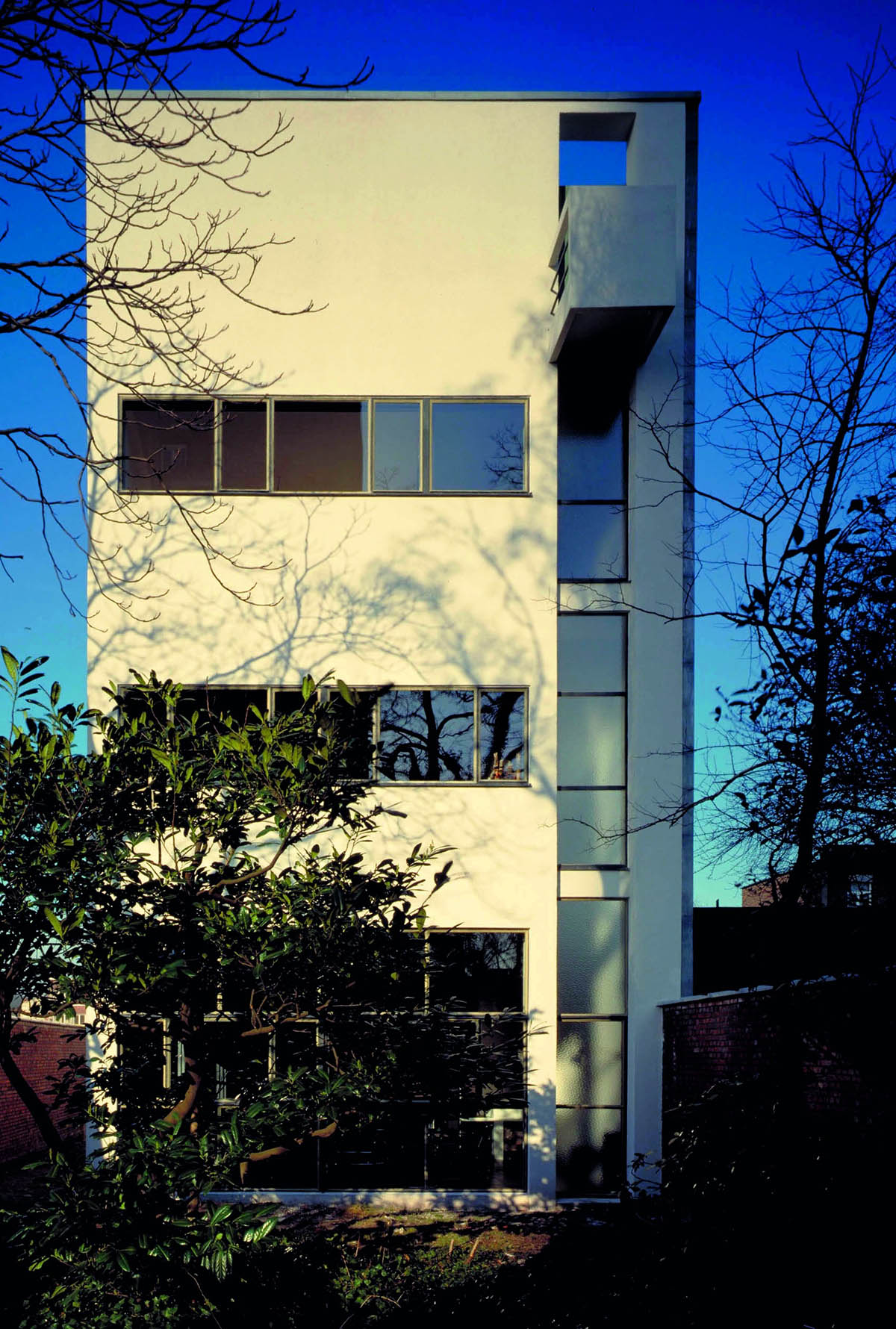
Image © P. De Prins, VIOE
Particular solution imposed by the Belgian developments characterized by a dimension of 6 m frontage and a very great depth. The staircase leading to the various floors is like Jacob's ladder that climbs Charlie Chaplin in "Kid".
Weissenhof Estate, Stuttgart, Germany, 1927
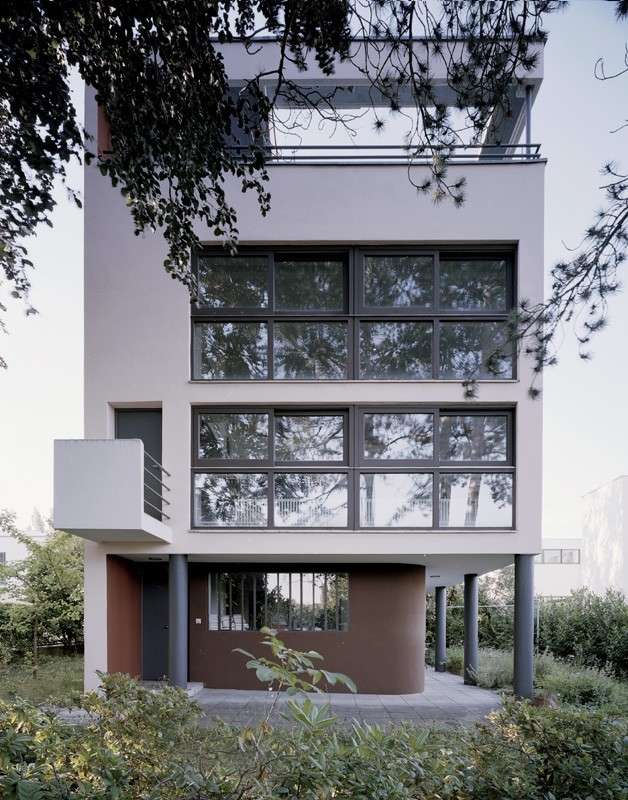
Image © Birgita Gonzales
Since the inauguration of the Weissenhof Colony, these houses have served as a pretext for the announcement of "the five points of a Modern Architecture". These five points represent enormous freedoms when compared to the bonds which tradition imposed on construction in stone or brick.
At Stuttgart, two completely different house-types were presented. One corresponded to a new expression of life freed from artificial restrictions. It was the result of a ten-year study of the "Citrohan" house-type. The roof construction and fenestration were tandardized, a large living-room contrasted with the smaller rooms, the dimensions of which could have been reduced even further-had the municipal authorities given their approval.
The second house-type followed the same thesis, but in a different form. The large living room was created by the removal of mobile partitions which were used only at night to convertthe house in a way similarto a sleeping-car. During the day the house was open from one end to the other, forming one large room; at night all that which has to do with sleeping-the beds, dressing areas-could be found hidden in the blocks located in each sleeping area.
Villa Savoye et loge du jardinier, Poissy, France, 1928
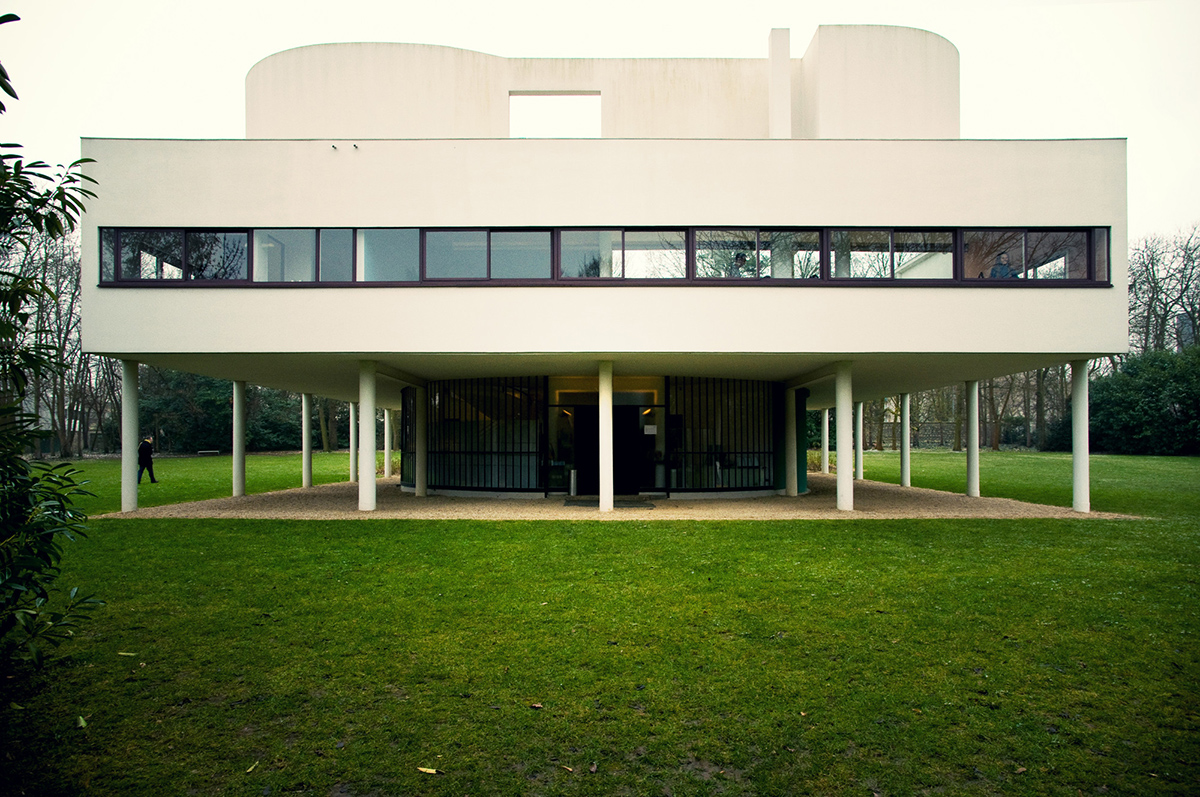
Image © Flickr /m-louis
A magnificent property shaped by a large pasture and orchard forming a dome-like rise encircled by a belt of fullgrown trees. The house was not to have a front. Situated at the top of the dome-like rise it had to open to all directions. The dwelling level with its hanging garden is positioned above the columns in such a way as to permit distant views to the horizon.
Between the columns, on the ground floor, are the vehicular circulation, domestic services and the garage. The entrance is in the middle, between the columns and a very slightly inclined ramp leads almost imperceptibly to the upper level.
The orientation of the sun is opposite to that of the view. The sun was therefore sought by the free disposition on the level of the hanging garden. Crowning the ensemble is the solarium with its curved forms resisting wind pressure and constituting a very rich architectural element. The main body of the house is limited by four similar walls, girded all around by a unique sliding window band, of the system patented by Le Corbusier and Pierre Jeanneret.
Immeuble Clarté, Geneva, Switzerland, 1930

Image © J.J. De Chambrie
The program called for a building housing 45 apartments with double floor heights and a large variety of dimensions and interior furnishings. The building is, nevertheless, constructed entirely of standard elements, upon a frame of standard steel sections electrically welded and conforming to a strict module of columns, beams and windows. This standard, pushed to the absolute, did not limit in the slightest the search for variety in the interior of the building.
The "Clarté" building is the product of long preparatory studies started already in 1928 with the purpose of furnishing plans for typical rental buildings. This building is the realization of M. Edmond Wanner, a Geneva industrialist, who was himself the contractor. "Clarté" offers a demonstration of a modern apartment building and well merits being followed by further new realizations.
But... the banks always keep an eye on the status quo; although the building was rented immediately and the tenants themselves declared that they were delighted, the bank poses this absurd question: "Yes, but... in 20 years will the tenants still be pleased with it?" The bank seems to think that banal methods are dedicated to posterity, while all that which is of a progressive and large breadth of scope is destined for certain death.
Immeuble locatif à la porte Molitor, Paris, France, 1931 - 1934
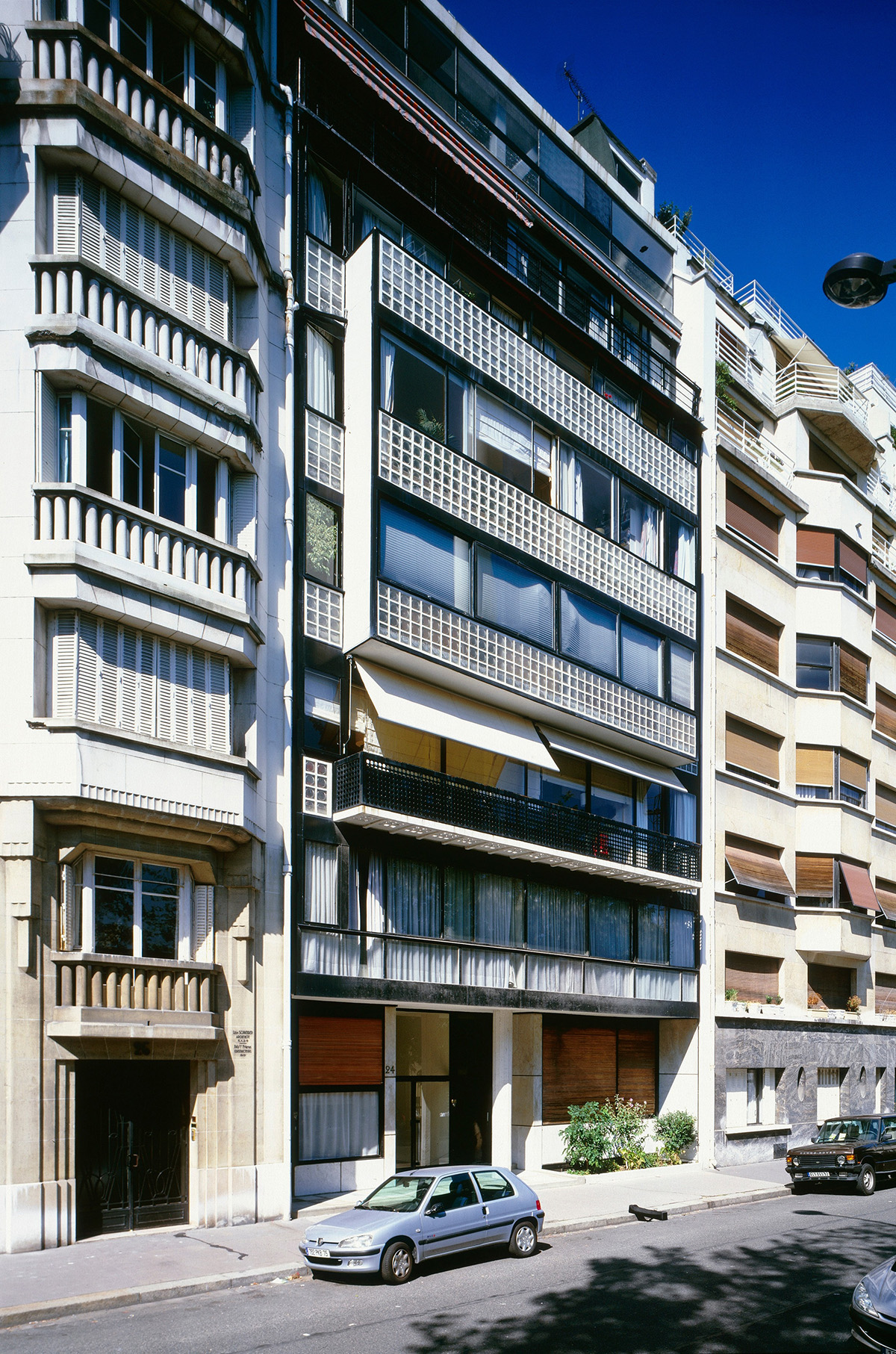
Image © Oliver Martin-Gambier, FLC/ADAGP
The architects have maintained their interest in the construction of this building because the terrain fulfilled the conditions of the "Ville Radieuse" and offered an opportunity to prove the correctness of the theses which Le Corbusier had developed in this respect.
One side of the building faces a sports park 600 ft. deep, built over ancient fortifications, while the other side faces the gardens in the foreground of Boulogne which are dominated on the horizon by the hills of St-Cloud and Suresnes.
At the 4th International Congress for Modern Architecture, in Athens, Le Corbusier stated that the elements of urbanism were, in order of their importance: the sky, the trees, steel and concrete. He maintained that the inhabitants of a city in which these elements were manifest in their correct sequence would discover what he means by "the essential joys".
This building attests to it. In order to make best use of the exceptional location, the facades have been conceived as glass curtains placed in front of the concrete floors. Thus each apartment possesses a wall entirely of glass, running from floor to ceiling. Sun-control devices have been provided. Once the building was inaugurated the tenants spontaneously declared that a new life had started for them, thanks to the glass wall and certain common service facilities.
Unité d'Habitation, Marseille, France, 1945

Image © Bénédicte Gandini, FLC/ADAGP
The building stands on pillars, leaving the space underneath for car and bicycle parking and pedestrian circulation, except for the entrance hall with janitor's box and elevators.
The plenum underneath the first floor contains the air-conditioning plant, elevator machineries and diesel generators. The building holds 337 apartments of 23 types, varying from bachelor apartments to such for families with 8 children.
The apartments, being distributed in pairs on three floors, need only 5 corridors, called interior roads, one on every third floor. They run in the longitudinal axis of the building,
Each apartment contains two floors connected with an interior stair case. The day room with a height of 4.80 m extends over 2 floors. A large window of 3.66 x 4.80 m allows a full view of the beautiful surrounding landscape. The kitchen equipment contains a four plate electric range with oven, a double sink with automatic garbage disposal, refrigerator and working table. The kitchen unit is air conditioned by the central system. The sound insulation consists of lead sheets put in between the separating walls of the apartments. Along the interior road on level 7 and 8 lies a shopping centre, containing a fish, butcher, milk, fruit and vegetable shop as well as a bakery, a liquor and drugstore. Furthermore there is a laundry and cleaning service, pharmacy, barbershop and a post office. Along the same corridor lies the hotel accommodation and a restaurant snackbar with special service to the apartments. The 17th and last floor contains a kindergarten and a nursery, from where a ramp leads to a roofgarden and a small swimming pool far children.
Usine Claude et Duval Factory, Saint-Dié, France, 1946

Image © Oliver Martin-Gambier, FLC/ADAGP
The plan for the town of St-Dié was unanimously rejected by the upper, middle, and lower classes, the socialists, the communists, etc. The Ministry of Reconstruction did not press the matter, and to-day St-Dié is being reconstructed, but not according to that plan.
The plan included eight Unités d'Habitation. That was in 1945. The sketches show the nature of these Unités for the first time. Marseilles had not then been constructed, but was struggling under the attacks which beset it right up to the day of its solemn inauguration (14th October 1952). The chronological order was reversed. Marseilles should have been built in 1946 and St-Dié in 1952.
Maison Curutchet, La Plata, Argentina, 1949
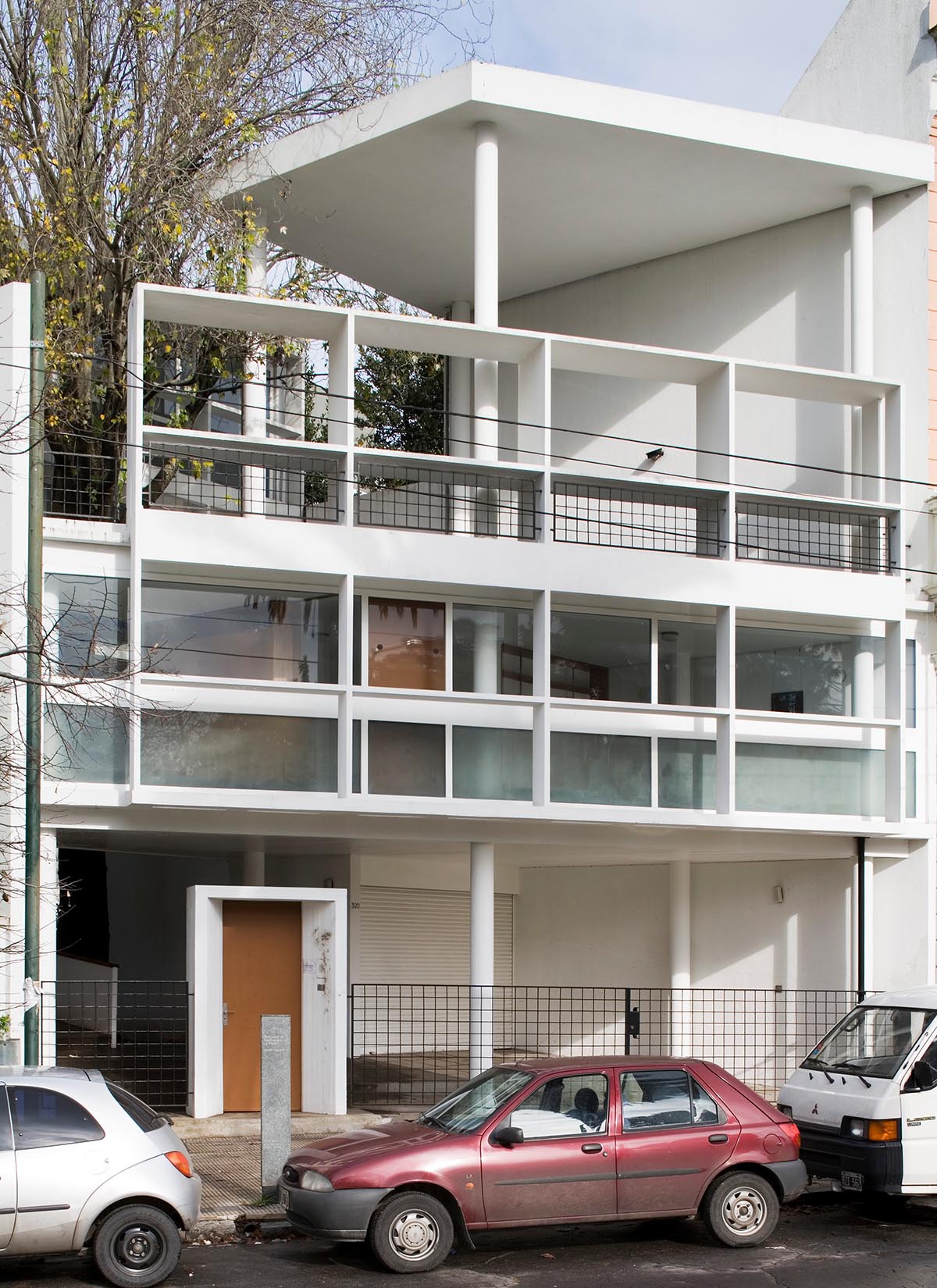
Image © Oliver Martin-Gambier, FLC/ADAGP
The house occupies a site surrounded on three sides by walls and facing onto an avenue. In front there is a fine boulevard and a green park. In the first place the house must be orientated to ensure a view over the park, and to this end a terrace forming a hanging garden has been made, which allows the benefits of the sky, the light, the sun and the shade to be enjoyed in the front of the house.
The space gained by raising the house on pilotis has allowed a convenient relationship between the consulting room and the house. Naturally the reinforced concrete allows very complete glazing, and this has been protected by a brise-soleil designed in accordance with the angle and direction of the sun at this latitude. The plans and section offer the possibility of a regular architectural promenade. One rises up through the building in an interesting and amusing way which opens up various perspectives. The free planning of all the storeys, and most particularly the bedroom, gives rise to some interesting solutions.
The building is in the course of construction at La Plata. Dr. Curutchet had asked Le Corbusier to furnish it for him, but unfortunately he was away in America at the time and the lack of contact made it impossible.
Cabanon de Le Corbusier, Roquebrune-Cap-Martin, France, 1951

Image via budaviva.com
Application of the Modulor. Single room of 366 x 366 cm floor area and 226 cm height, prefabricated at Ajaccio. This type of construction has proved to be most satisfactory.
Complexe du Capitole, Chandigarh, India, 1952

Image courtesy of Wikipedia
Chandigarh is a bold experiment in modern civic design. It has recognized moral values as lying at the basis of life. Le Cor¬busier who successfully struggled in his entire life to interpret the aspirations of the people of this industrialized civilization had a rare opportunity to design this new town and to give practical application to all his theories and philosophy. Thus a new organism of universal validity was born, which would not only create comfortable and invigorating urban living conditions but also introduce man to the importance of the elements of nature. It also made people love, appreciate and respect their environments without prejudicing their living habits.
Chandigarh has provoked fresh thinking and in fact has shown a new way of life. It is economically and beautifully built in relation to the needs of man. The spirit of Chandigarh has remained unaffected and the city has thrived in spite of various hurdles and set-backs, a fact which amply reflects the unsurpassed concept of Chandigarh.
Maison de la Culture, Firminy, France, 1953
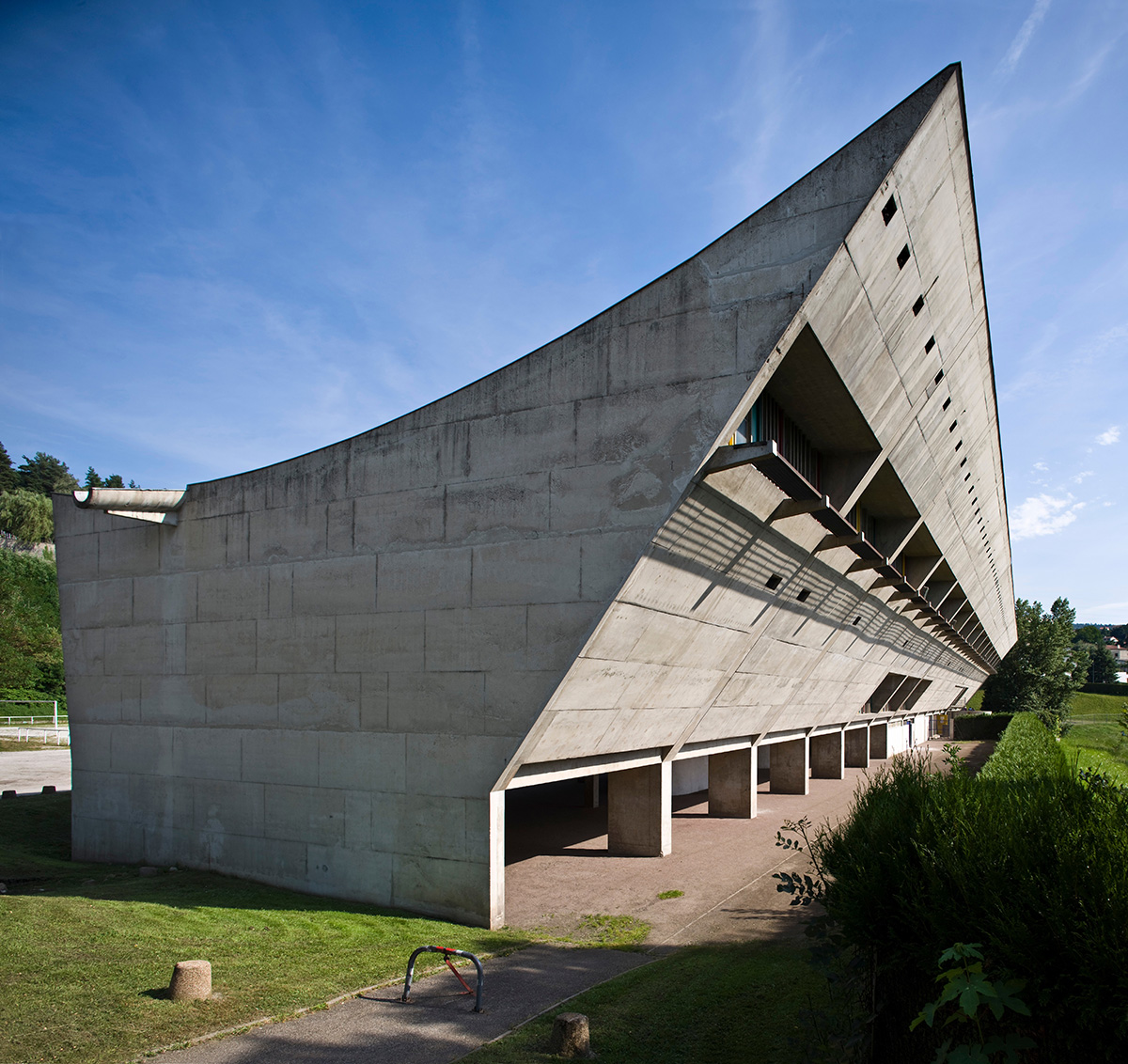
Image © Oliver Martin-Gambier, FLC/ADAGP
The building, 112 meters in length, is composed of 16 spans measuring 7 meters intersected by two expansion joints.The suspended roof structure, with a theoretical span of 18.25 m, presents, in section, an asymmetrical parabola with a rise of 1.30 m. The supports are sunk by about 2.95 m. The covering of "Celium" plates rests on 132 cables representing a total length of 2500 meters, each composed of 19 strands of 38/10. The Gables are grouped two by two, spaced 235 mm; the axial distance amounts to 1.75 m.
To the right of the gables and the expansion joints, the first cable is positioned 41 cm from the joint axis and 34 cm from the gable, the Celium plates forming a canopy over these cables. Each cable ends at its extremities in a cap.Each axis is maintained in a horizontal position by two tie-rods of Ø 36 mm provided with eyes and in vertical position by brackets of welded steel.
These rods are fixed to the peripheral beams of reinforced concrete by means of tubular casing of 60/70 crossing the latter and positioned at the break out of the reinforced concrete beams, thus transmitting the force of traction to the reinforced concrete skeleton.
Couvent Sainte-Marie de la Tourette, Eveux-sur-l'Arbresle, France, 1953

Image © Oliver Martin-Gambier, FLC/ADAGP
The structural frame is of rough reinforced concrete. The panes of glass located on the three exterior faces achieve, for the first time, the system called: "the undulatory glass surface" (which is applied as well to the Secretariat at Chandigarh). On the other hand, in the garden-court of the cloister, the fenestration is composed of large concrete elements reaching from floor to ceiling, perforated with glazed voids and separated from one another by "ventilators" : vertical slits covered by metal mosquito netting and furnished with a pivoting shutter. The covered walks of the cloister are enclosed with "waves". The corridors leading to the dwelling tells are lighted by a horizontal opening located under the ceiling.
The convent is "posed" in the savage nature of the forest and grasslands which is independent of the architecture itself. The façades shall remain in rough concrete, the several infillings being painted with whitewash. The walls of the church shall be in "banchage". In the interior of the church, the "points of the diamond" shown in the section reproduced below will rot appear in the final execution because of different reasons (except one or two installed in a good place). The roof of the convent itself, like that of the church, will be covered with a thin layer of earth loft to the viscissitudes of the wind, birds and other carriers of seeds, assuring both water-tightness and isothermic protection. (The roofs of the small house on Lake Léman, constructed thirty years ago, the apartment house at 24 Rue Nungesser et Coli and various buildings in India are similarly constructed.)
Musée National des Beaux-Arts de l'Occident, Taito-Ku, Tokyo, Japan, 1955
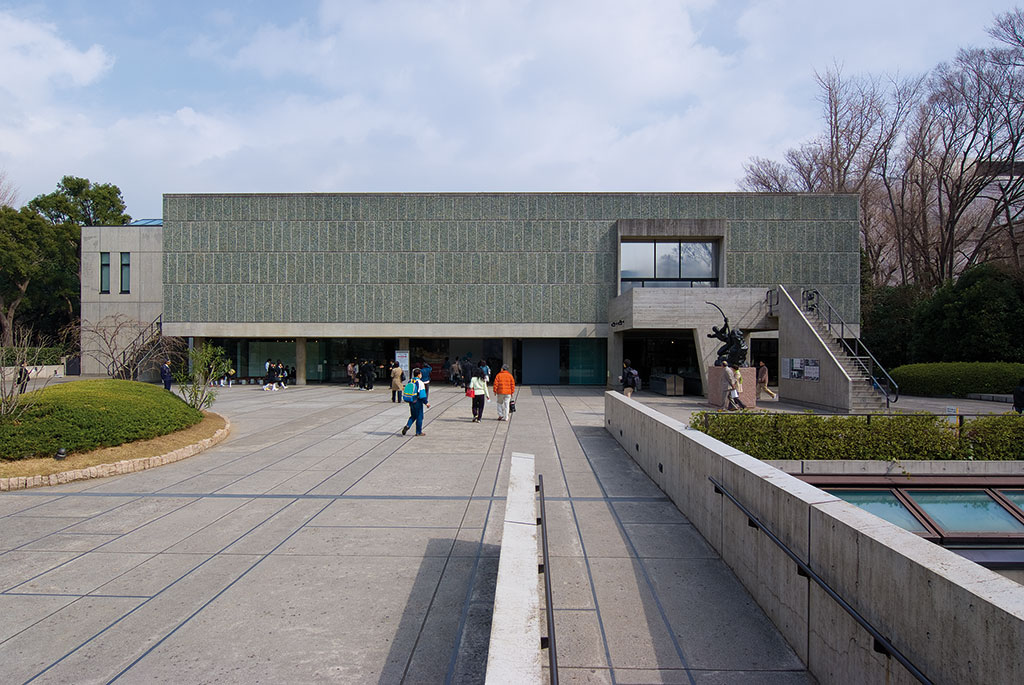
Image via Arcspace
A wealthy Japanese resident in Paris, M. Matsukata, had amassed an imposing collection of Impressionist art, both painting and sculpture. During the war of '39 this collection was considered as a war prize by the French government. After successful negotiations, the collection was restored to the Japanese government on the condition that it be housed in a new building in Tokyo which shall be called "The National Museum of Fine Arts of the West", with the intention of acquainting the Japanese public, in a scientific manner, with the past, present and future evolution of western art, starting with Impressionism.
The Japanese government called upon Le Corbusier to construct this museum. They provided a site in a park already occupied by the Museums of Natural History, of Fine Arts, of Science, etc... This site is covered with beautiful trees; it is located on the edge of a plateau dominating Tokyo and profiting by an unlimited panorama of the City.
Notre Dame du Haut chapel, Ronchamp, France, 1950 - 1955

Image © Paul Koslowsky
The main part of the structure consists of two concrete membranes separated by a space of 2.26 meters forming a shell which constitutes the roof of the building. This roof, both insulating and water-tight, rests on top of short struts which form part of a vertical surface of concrete covered with "gunnite" and which, in addition, brace the walls of old Vosges stone provided by the former Chapel which was destroyed by the war-time bombings. These walls which are without buttresses follow, in plan, the curvilinear forms calculated to provide stability to this rough masonry.
A space of several centimeters between the shell of the roof and the vertical envelope of the walls furnishes a significant entry for daylight. The floor of the Chapel follows the natural slope of the hill clown towards the altar. This floor is constructed of a cement paving poured in place between battens, the design of which is dictated by the Modulor. Certain parts, in particular those upon which the interior and exterior altars rest, are of beautiful white stones from Bourgogne, as are the altars themselves. The towers are constructed of stone masonry and are capped by cement domes. The vertical elements of the Chapel are surfaced with mortar sprayed on with a cement gun and thon white washed-both on the interior and exterior. The concrete shell of the roof is loft rough, just as it comes from the formwork.
Watertightness is effected by a built-up roofing with an exterior cladding of aluminium. On the interior the walls are white; the ceiling gray, of unfinished concrete; the flooring of cement and stone; the benches of African wood created by Savina; the communion bench is of cast iron made by the Foundries of the Lure.
