Submitted by WA Contents
Explore OMA’s mountainy structure, Timmerhuis opens to the public in Rotterdam
Netherlands Architecture News - Dec 10, 2015 - 14:30 10234 views
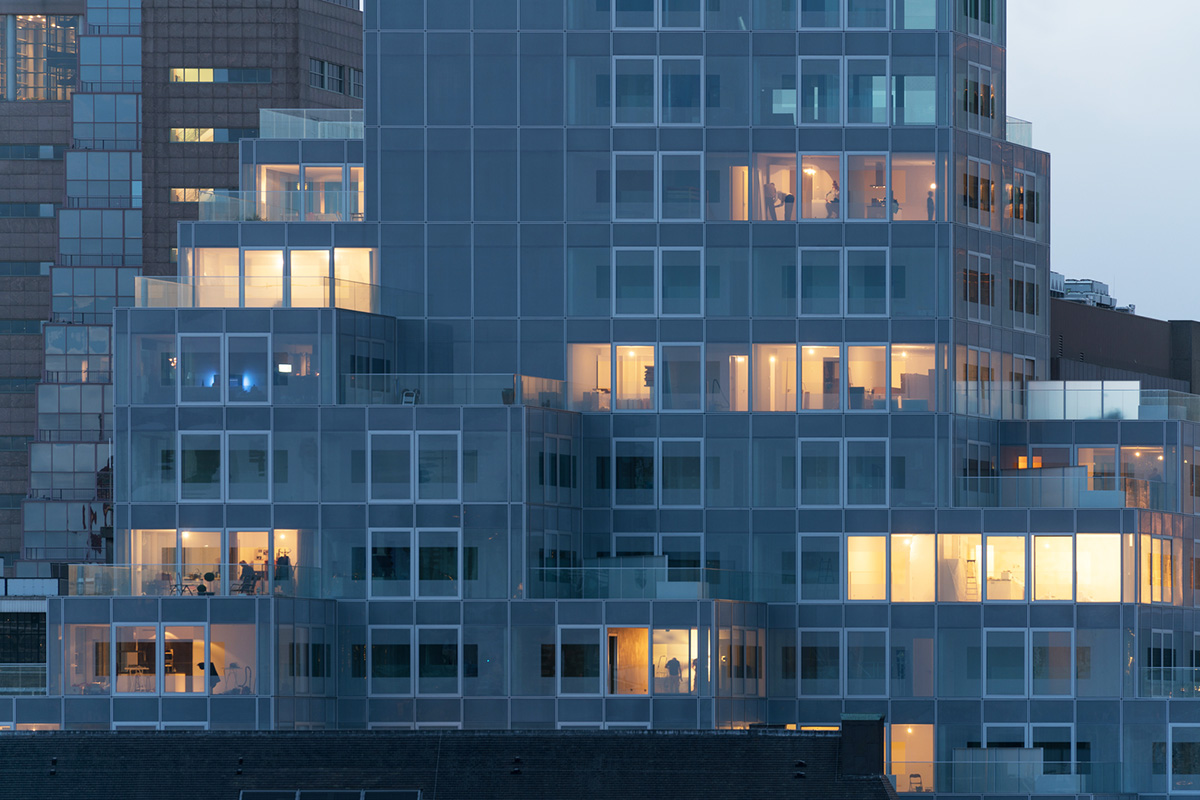
image courtesy of OMA
Today, it has been announced that OMA has finally completed its massive-mountainy apparent building in Rotterdam. The massive apparent of building is reduced with full transparency and color, which completes the city fabric in an unusual way. Timmerhuis is a new mixed-use building that will house Rotterdam’s municipal offices and the Museum Rotterdam, conceived by the Office for Metropolitan Architecture (OMA) is now complete and opens to the public tomorrow.
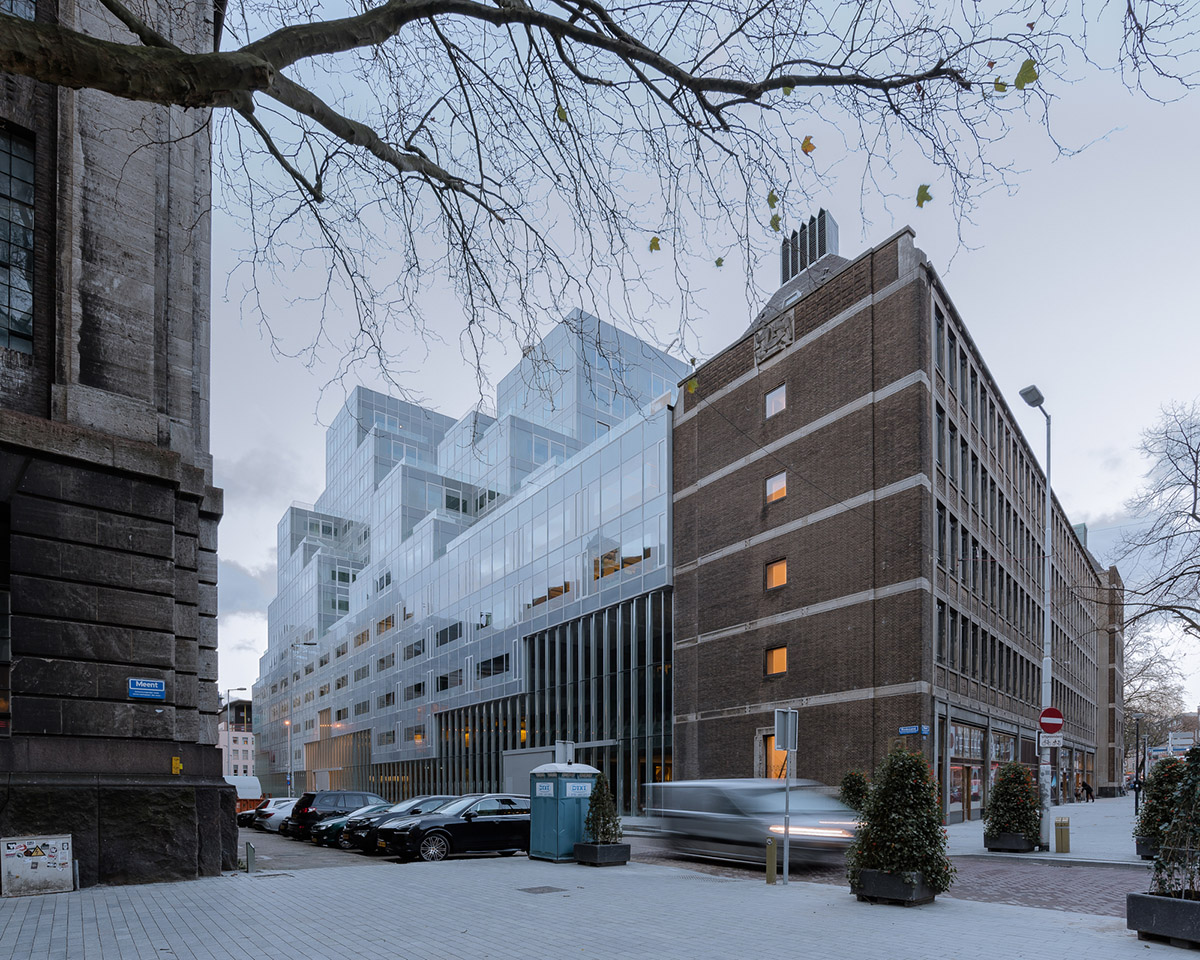
image © Sebastian van Damme
Situated in the city’s Laurenskwartier neighborhood, fifty percent of Timmerhuis is occupied by office space; the rest contains residential, retail, parking and the museum. Its innovative structural system allows for adaptability, while providing the city with a large public space on the ground floor.

image © Sebastian van Damme
Reinier de Graaf, director of AMO: "We are very proud of Timmerhuis. Rather than adding another grand statement to Rotterdam's ecology of successive architectural convictions, the typical mass of Timmerhuis seeks to subtly negotiate between the architectures of the buildings surrounding it."
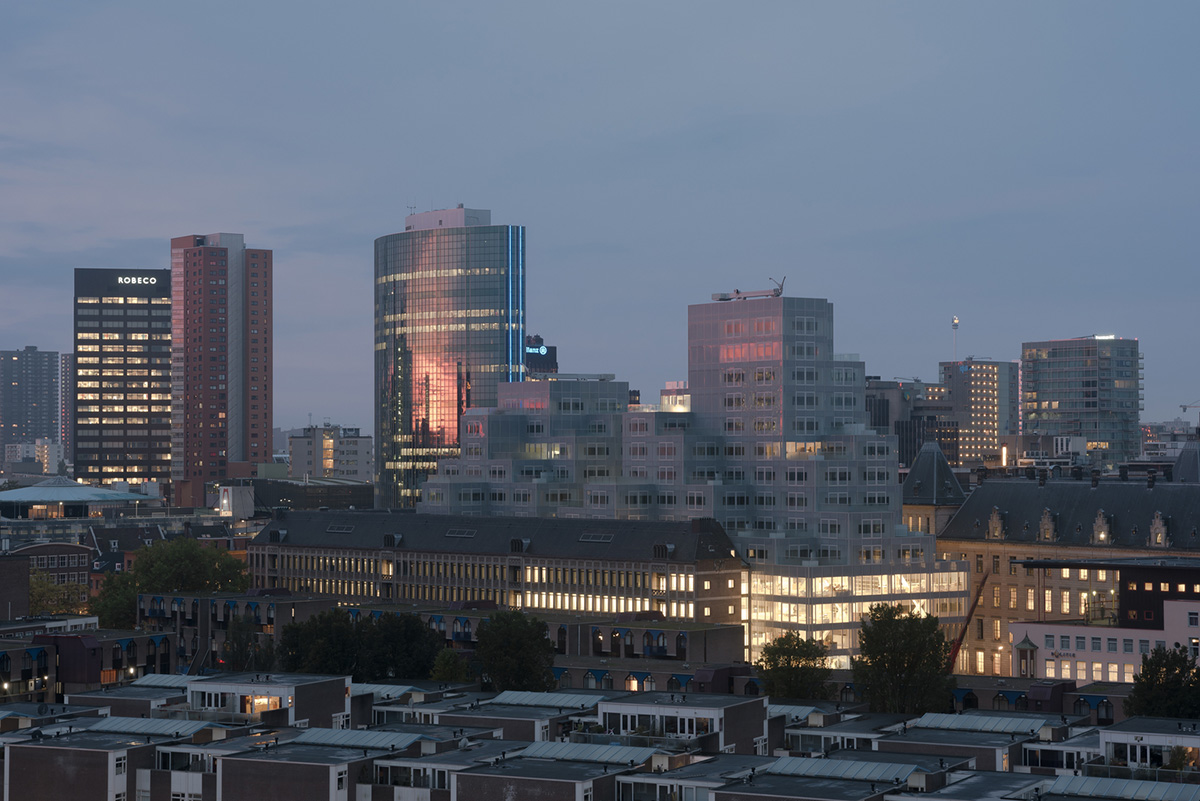
image © Sebastian van Damme
OMA’s Timmerhuis cover 48,400 m2 area in the center of Rotterdam, commissioned by the City of Rotterdam (Gemeente), the building’s only office tenant. Constructed in steel, Timmerhuis is erected alongside and nestled within the existing municipal building from 1953.
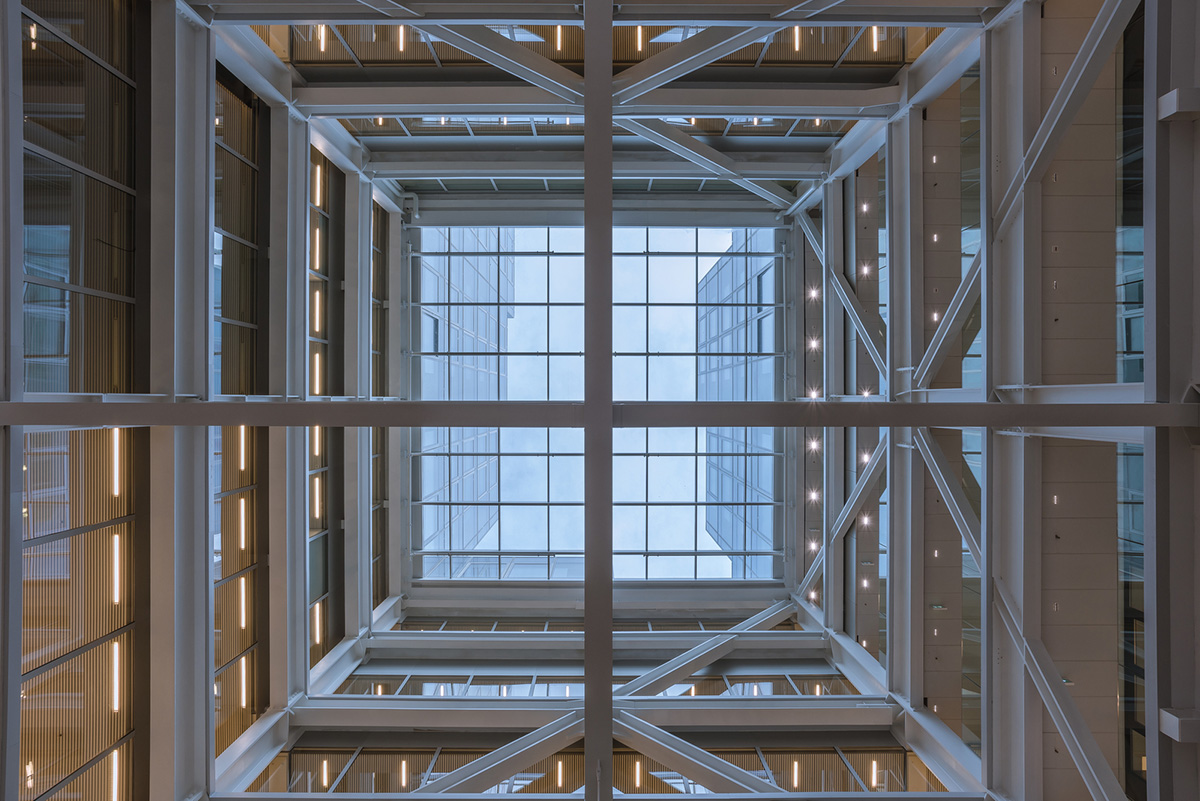
image © Sebastian van Damme
The exterior façade of the old building is used as an interior wall, and the two buildings literally merge. The cantilevering steel structure allows the uninterrupted unfolding of public space on the ground floor, home to a large public passage and the museum.

image © Sebastian van Damme
In addition to its public functions, Timmerhuis offers new ways of living in the city. Apartments have large room-sized terraces, allowing rooftop gardens and outdoor living in the center of the city, at a scale typically reserved for penthouses or suburban homes. All 84 of the building’s moderately-priced apartments have been sold prior to the opening.
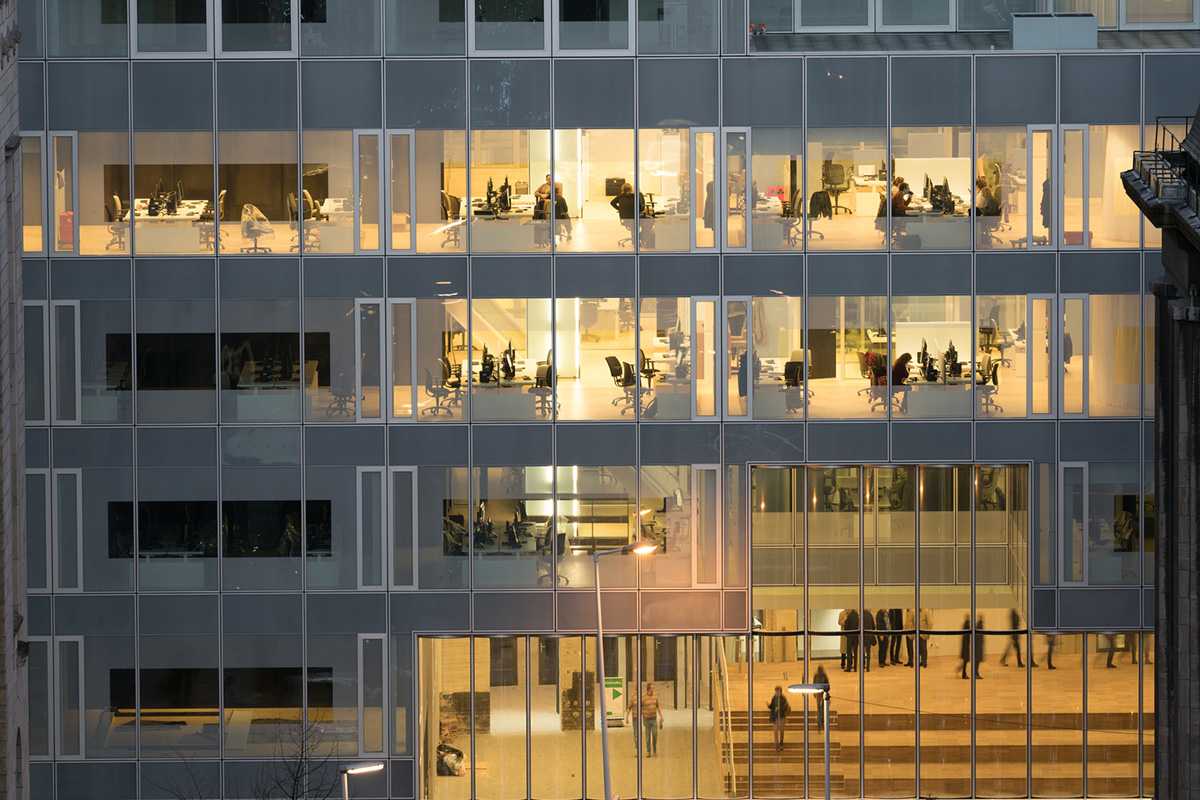
image © Ossip van Duivenbode
Timmerhuis is the only mixed-use building in the Netherlands to have achieved the BREEAM level of excellence, the highest score for sustainability. This attitude is carried through in the building’s further use: BMW is currently collaborating with new residents to develop a car-sharing system for the building.
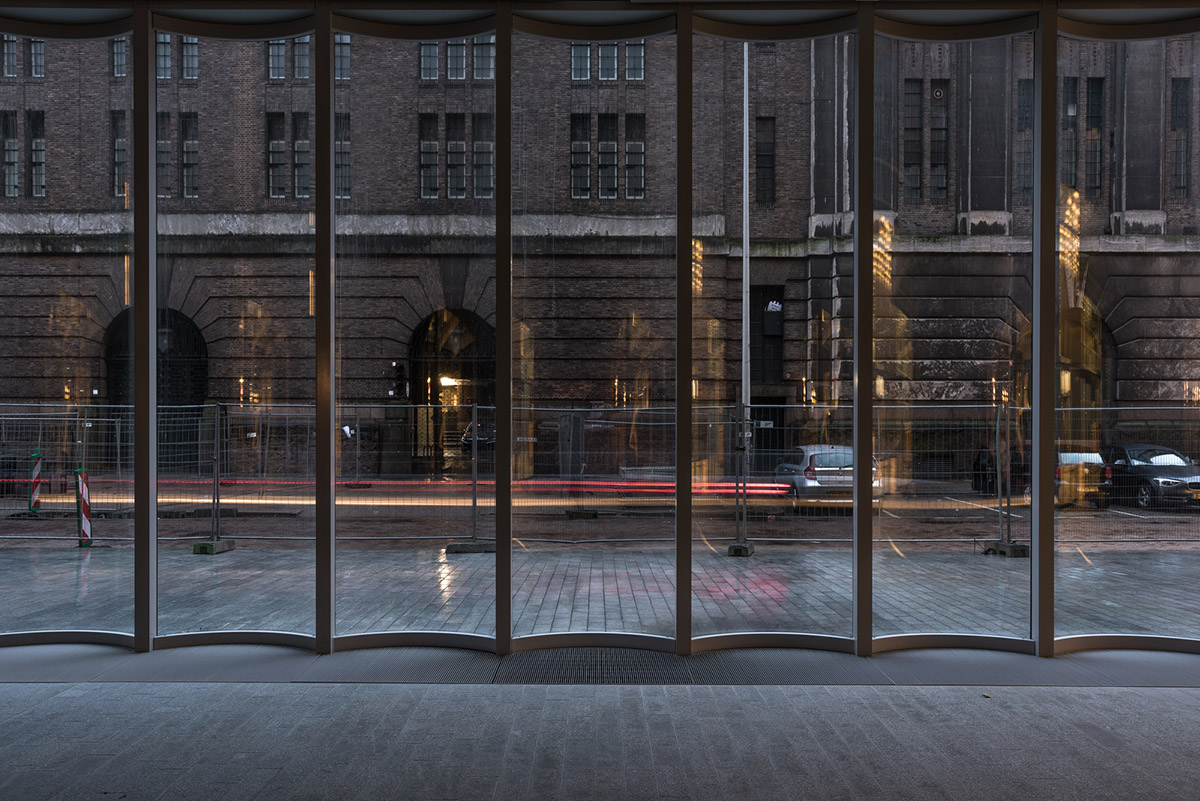
image © Sebastian van Damme
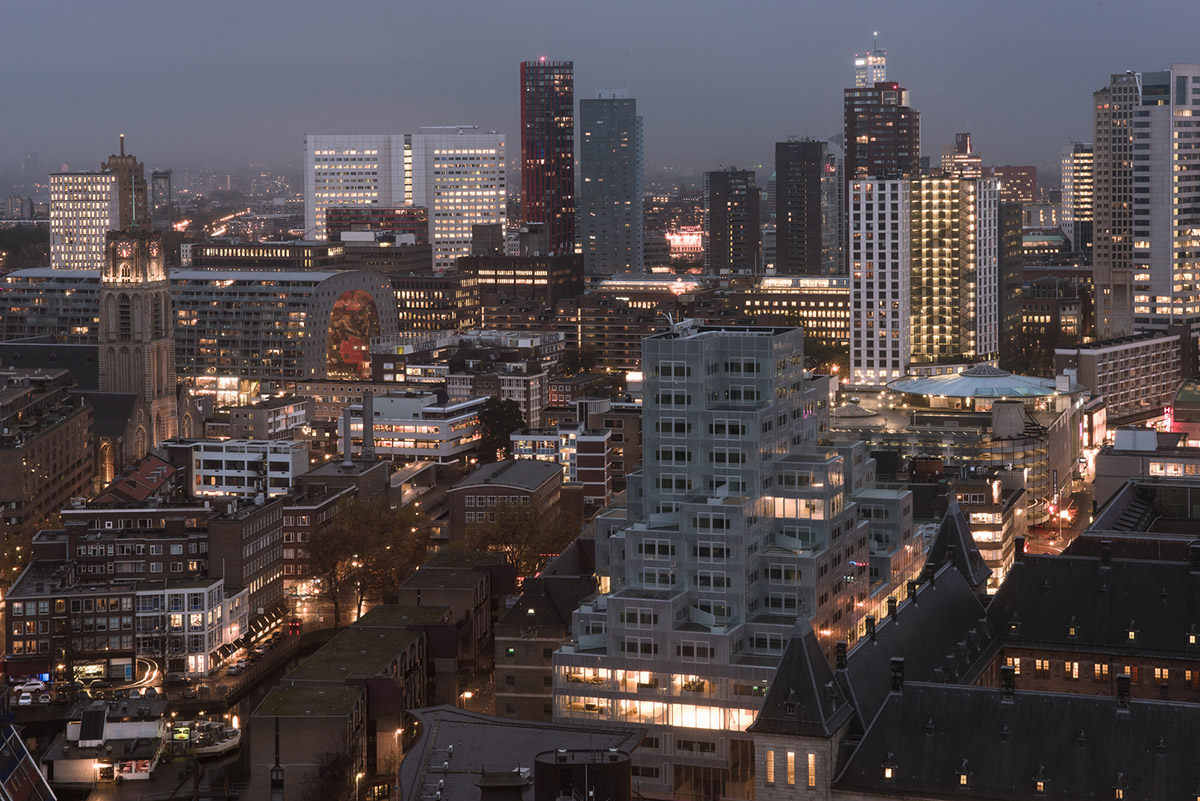
image © Sebastian van Damme
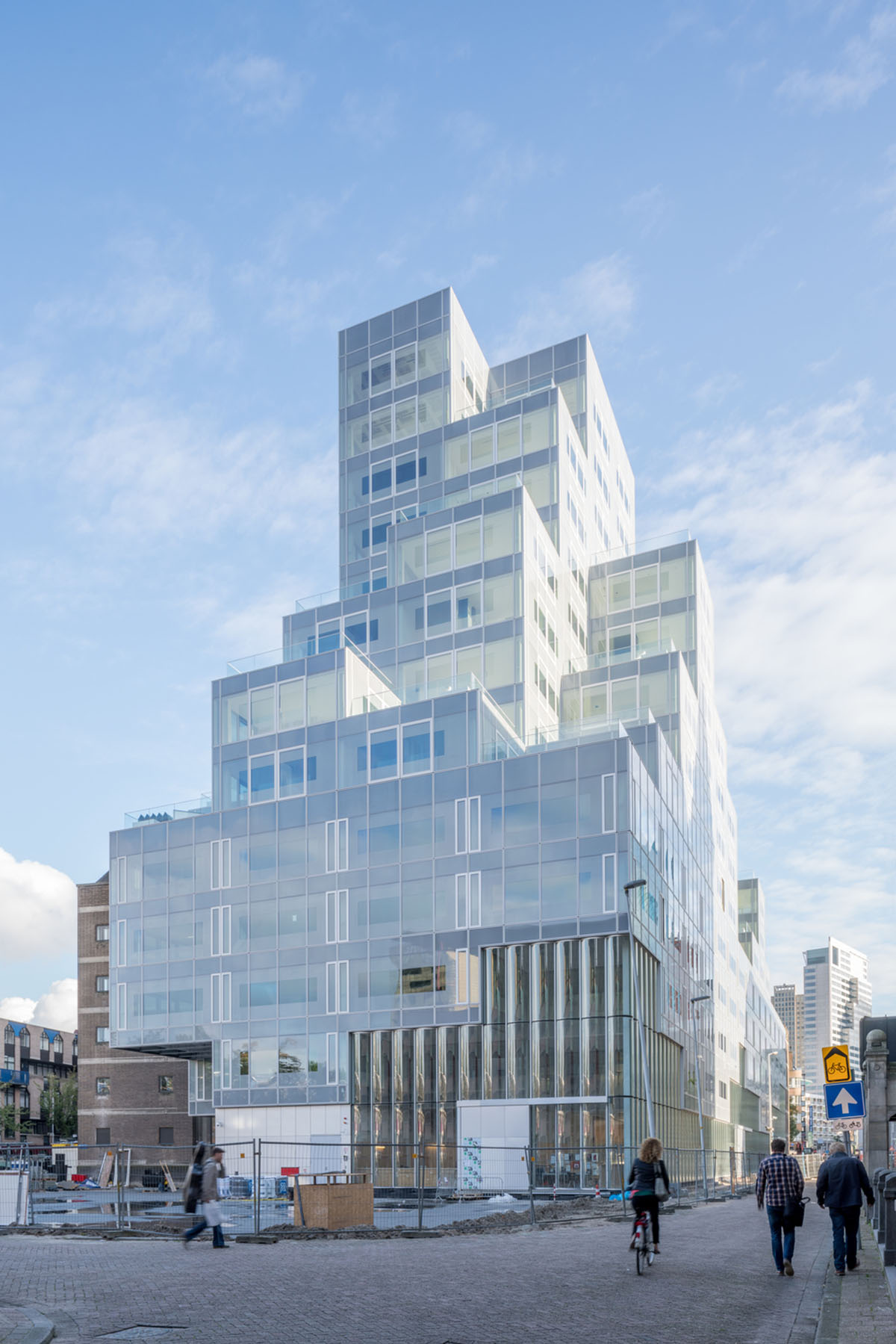
image © Ossip van Duivenbode
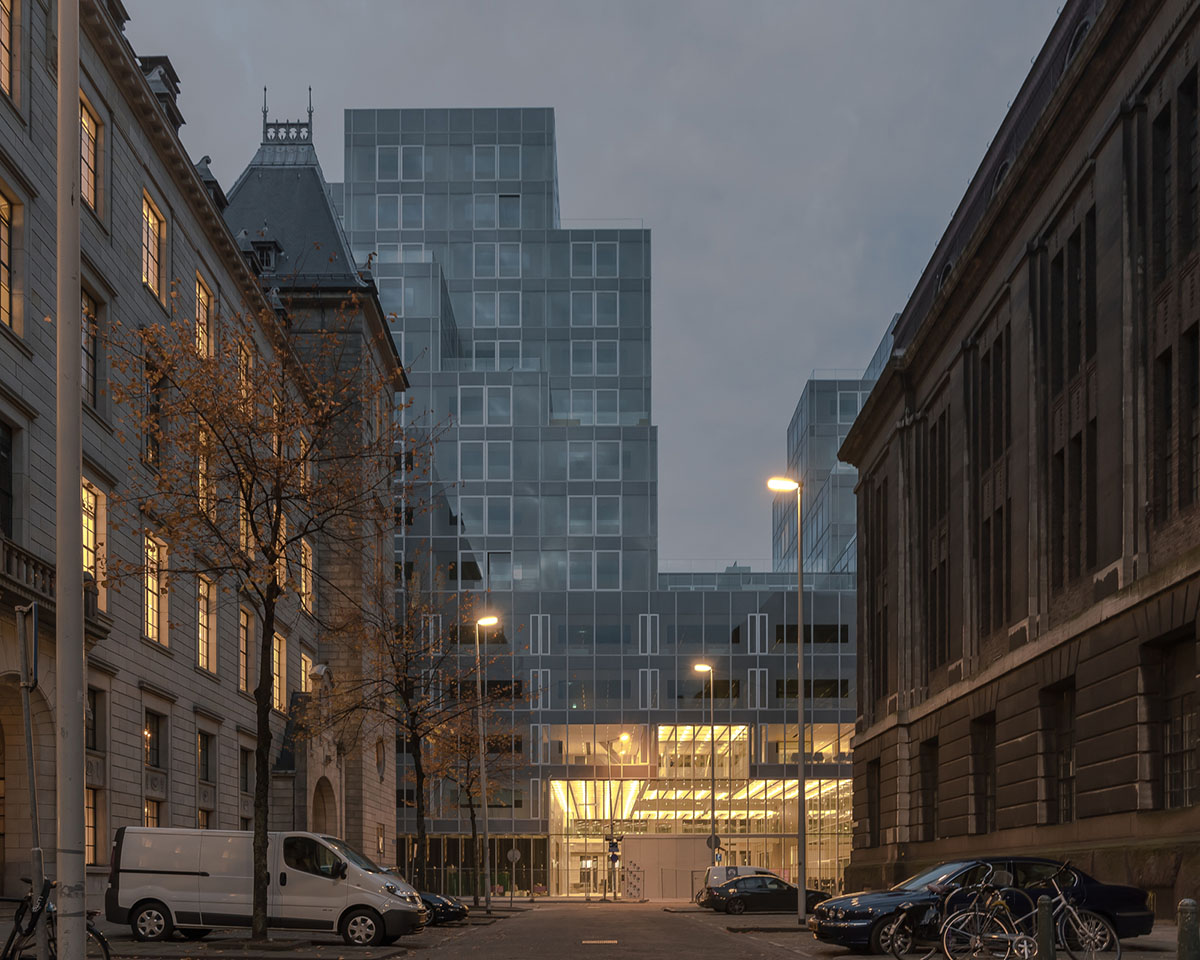
image © Sebastian van Damme
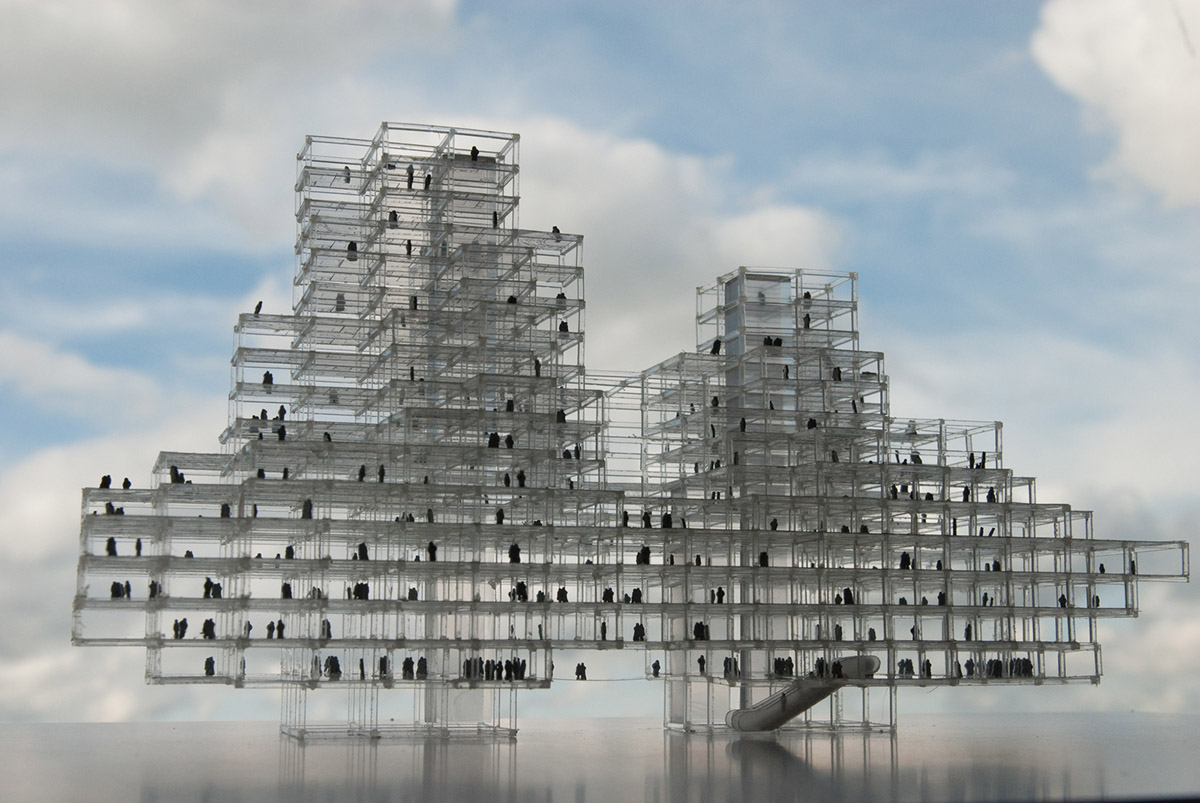
image © OMA
Please see WA previous media coverage here.
> via OMA
