Submitted by WA Contents
Winner of Mies Van Der Rohe Award 2015 Announced!
United Kingdom Architecture News - May 08, 2015 - 14:47 11331 views

image © Simon Menges
Winner Of The European Union Prize For Contemporary Architecture - Mies Van Der Rohe Award 2015 Announced;The Szczecin Philharmonic Hall by Barozzi/Veiga (Alberto Veiga and Fabrizio Barozzi) with the collaboration of Studio A4.
The Catalan studio ARQUITECTURA-G awarded the Emerging Architect Prize.
The Szczecin Philharmonic Hall is the Winner of the European Union Prize for Contemporary Architecture – Mies van der Rohe Award 2015 that the European Commission along with the Fundació Mies van der Rohe have announced today.

image © Simon Menges
The Emerging Architect Prize has been awarded to the Catalan studio ARQUITECTURA-G for their work Luz House, a single-family house born from the transformation of an existing structure in the Spanish town of Cilleros.The granting ceremony has taken place today, May 8, in the Mies van der Rohe Barcelona Pavilion.

image © Simon Menges

image © Simon Menges
The awarded have been chosen from a list of 420 works from 36 European nations, and five finalists have been selected:Ravensburg Art Museum by Lederer Ragnarsdóttir Oei; Danish Maritime Museum in HelsingØr by BIG - Bjarke Ingels Group; Antinori Winery in Bargino-San Casciano Val di Pesa, Florence, by Archea Associati; Szczecin Philharmonic Hall by Barozzi/Veiga and the Saw Swee Hock Student Centre - London School of Economics, in London, by O'Donnell + Tuomey.
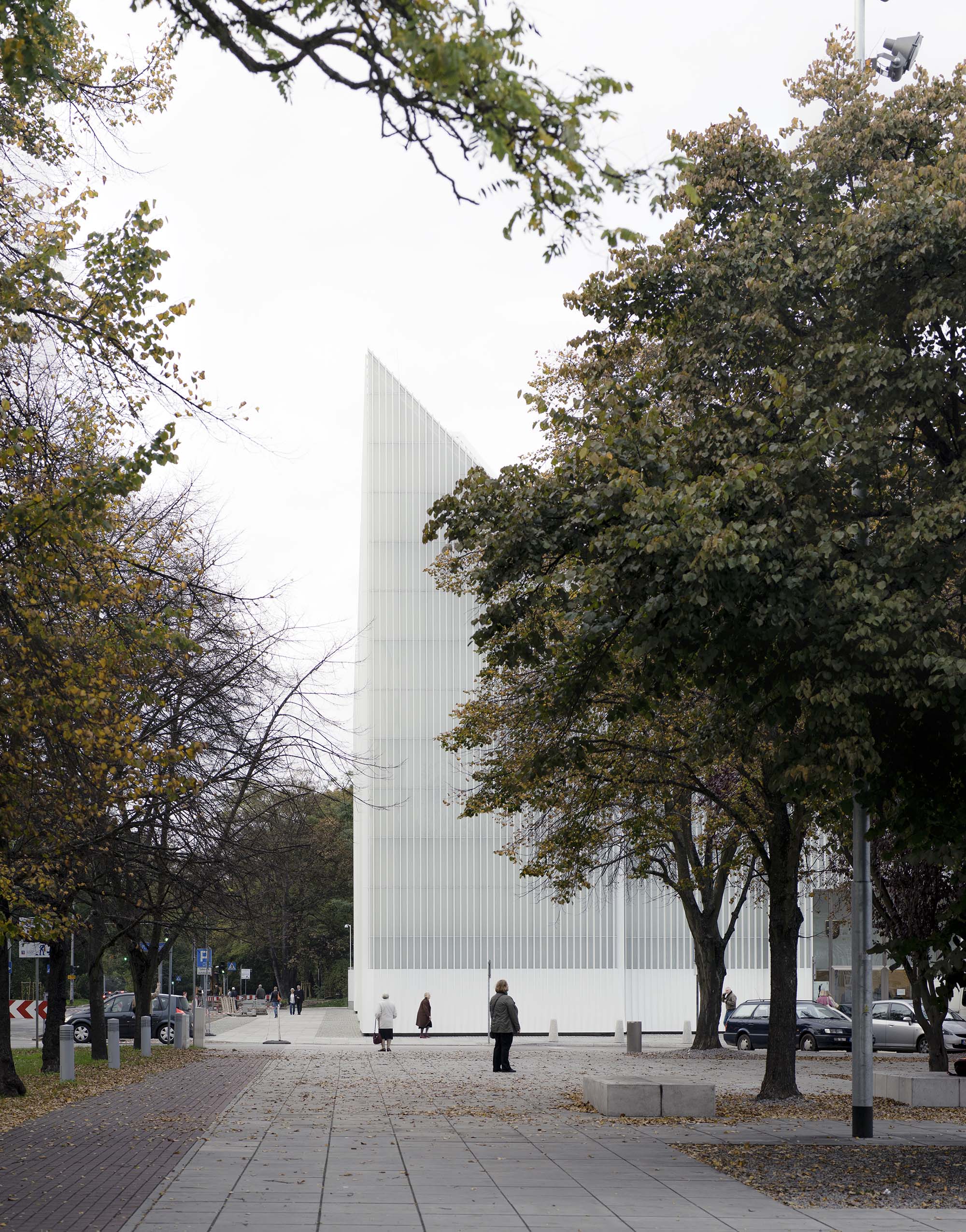
image © Simon Menges
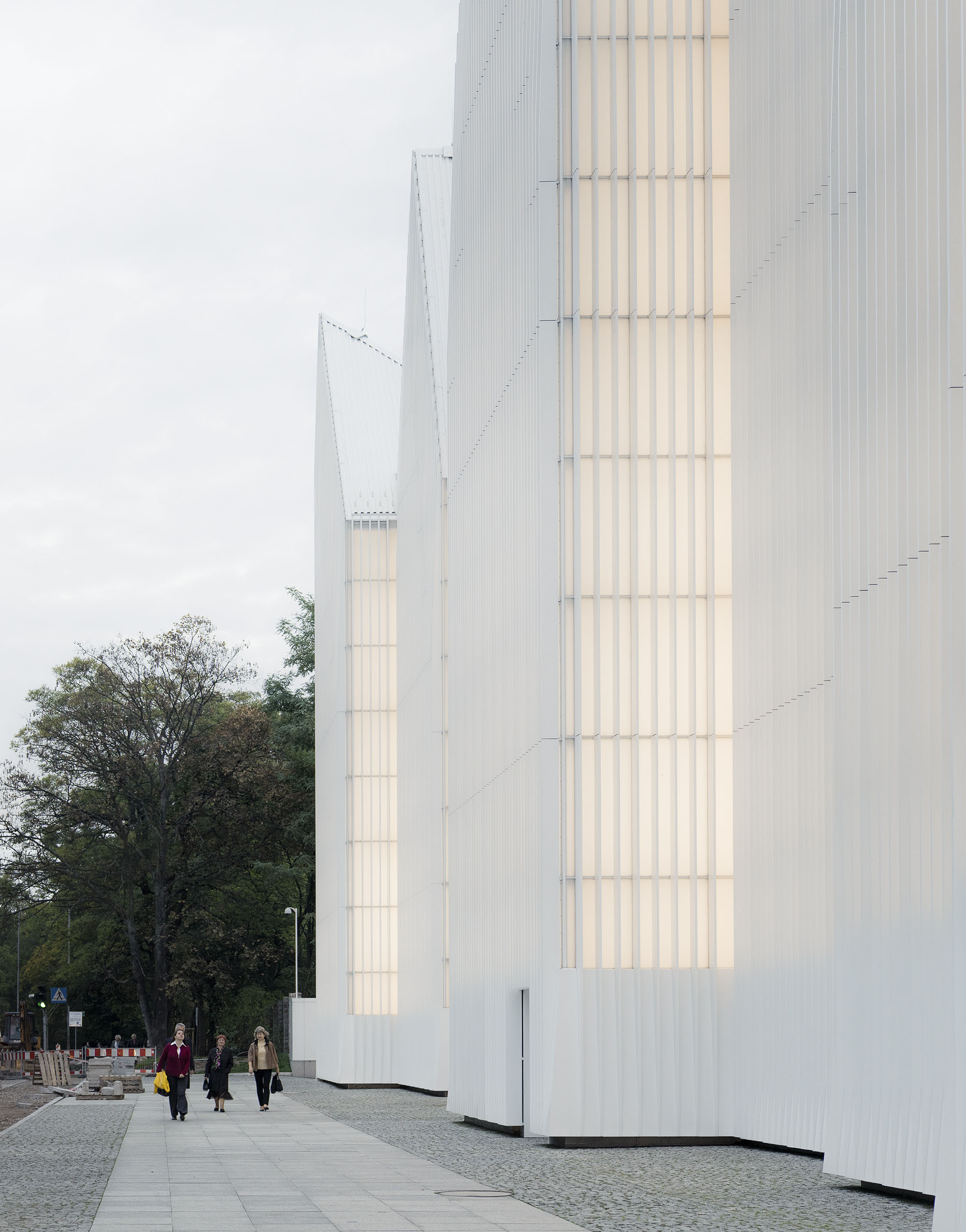
image © Simon Menges
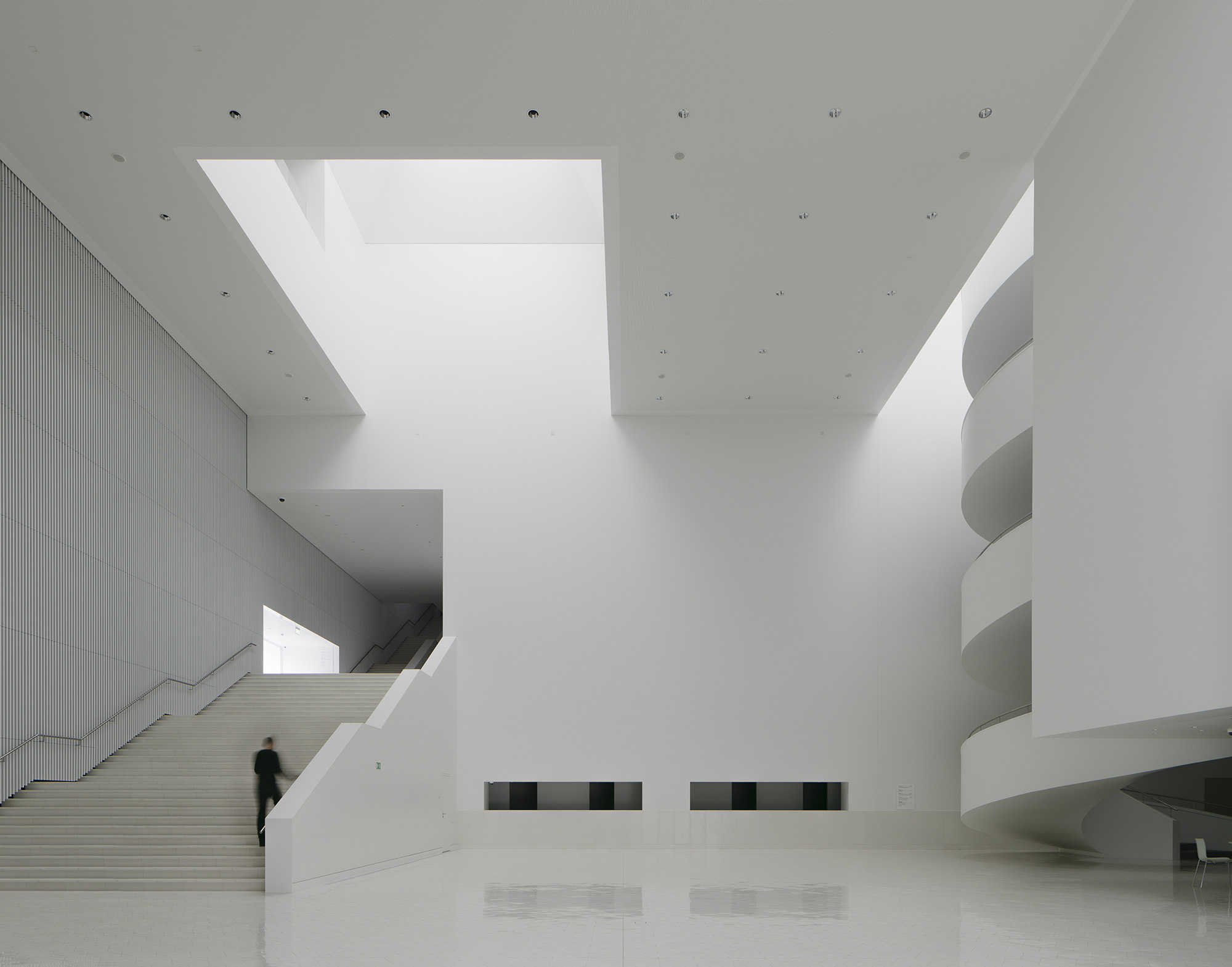
image © Simon Menges
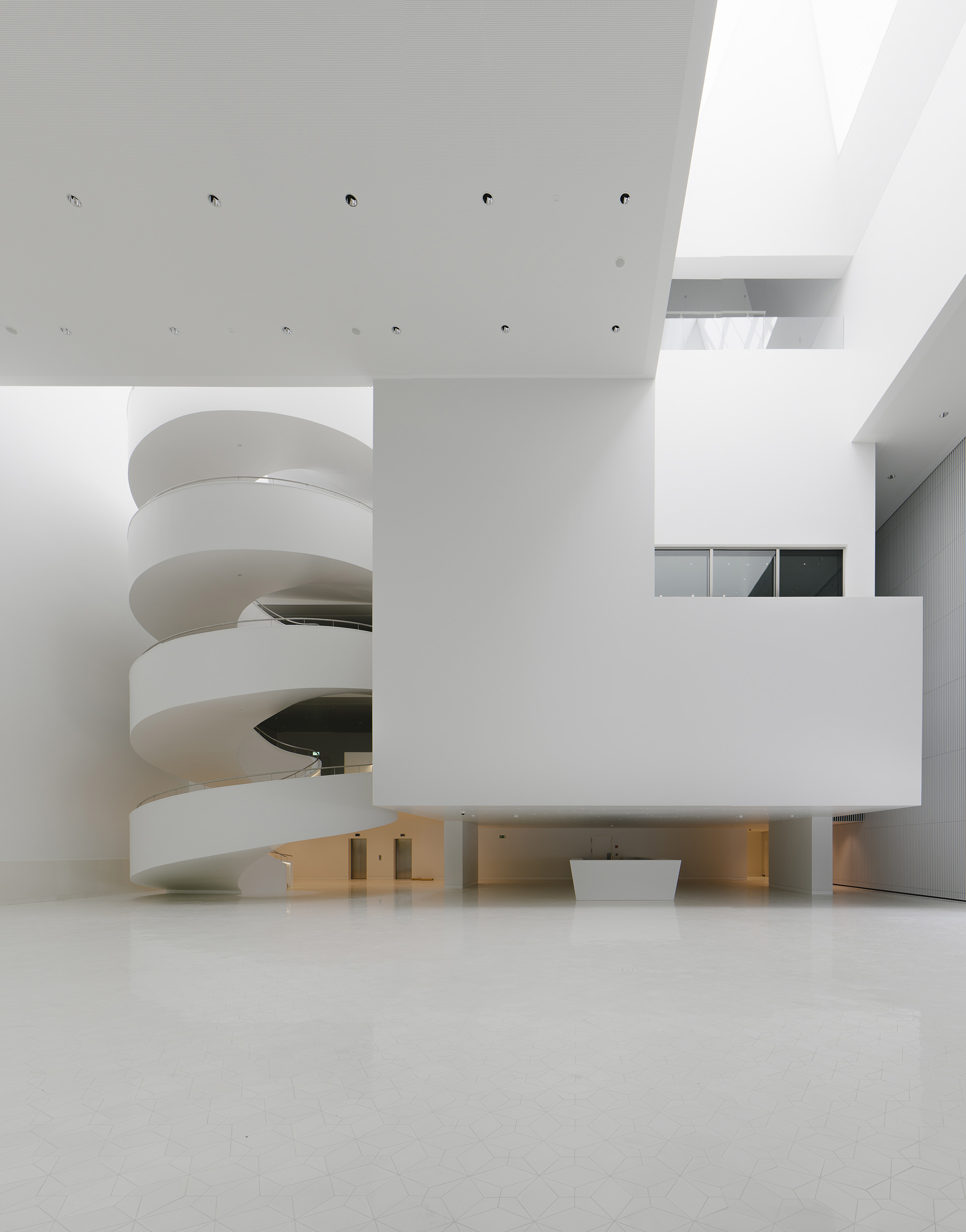
image © Simon Menges

image © Simon Menges
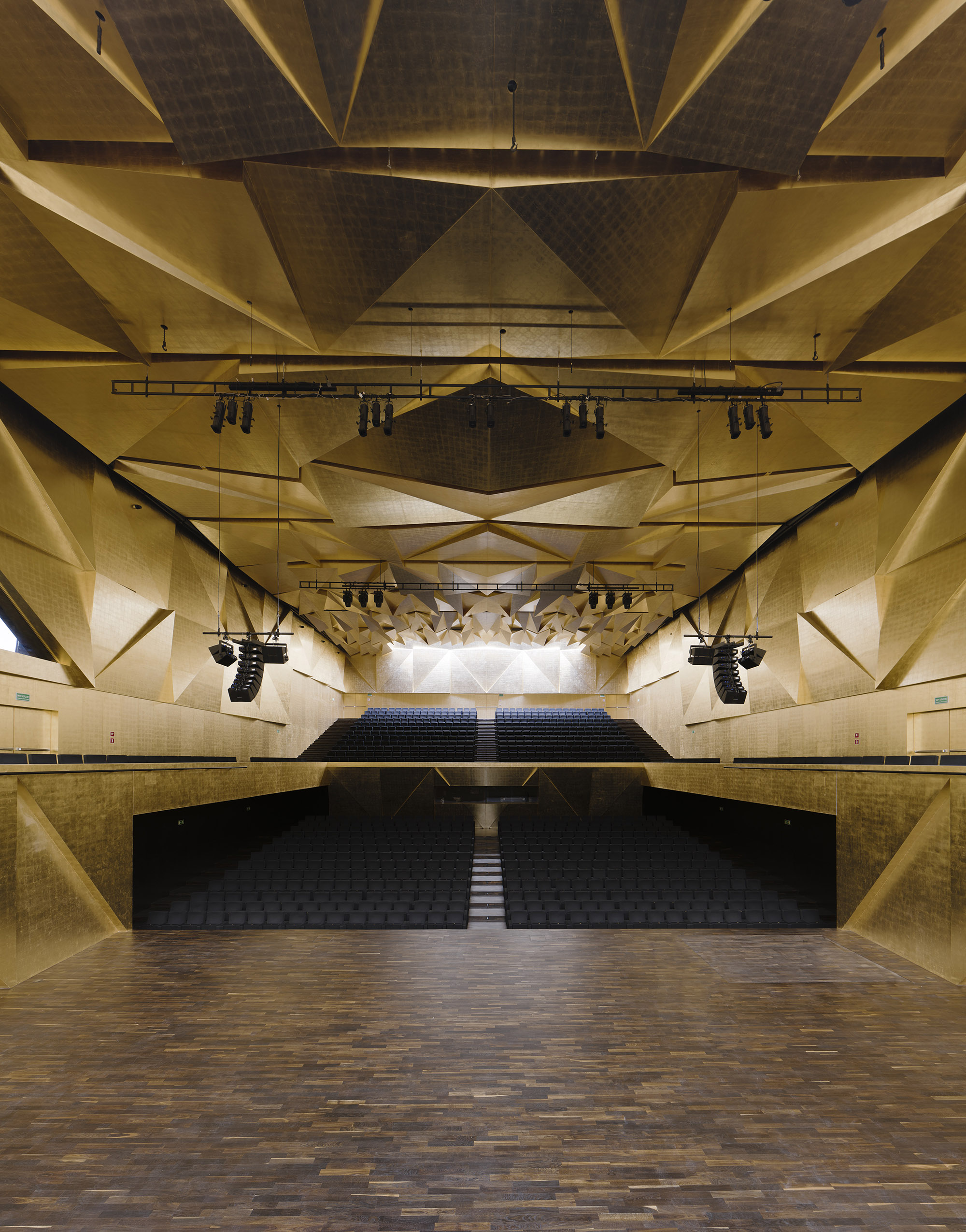
image © Simon Menges
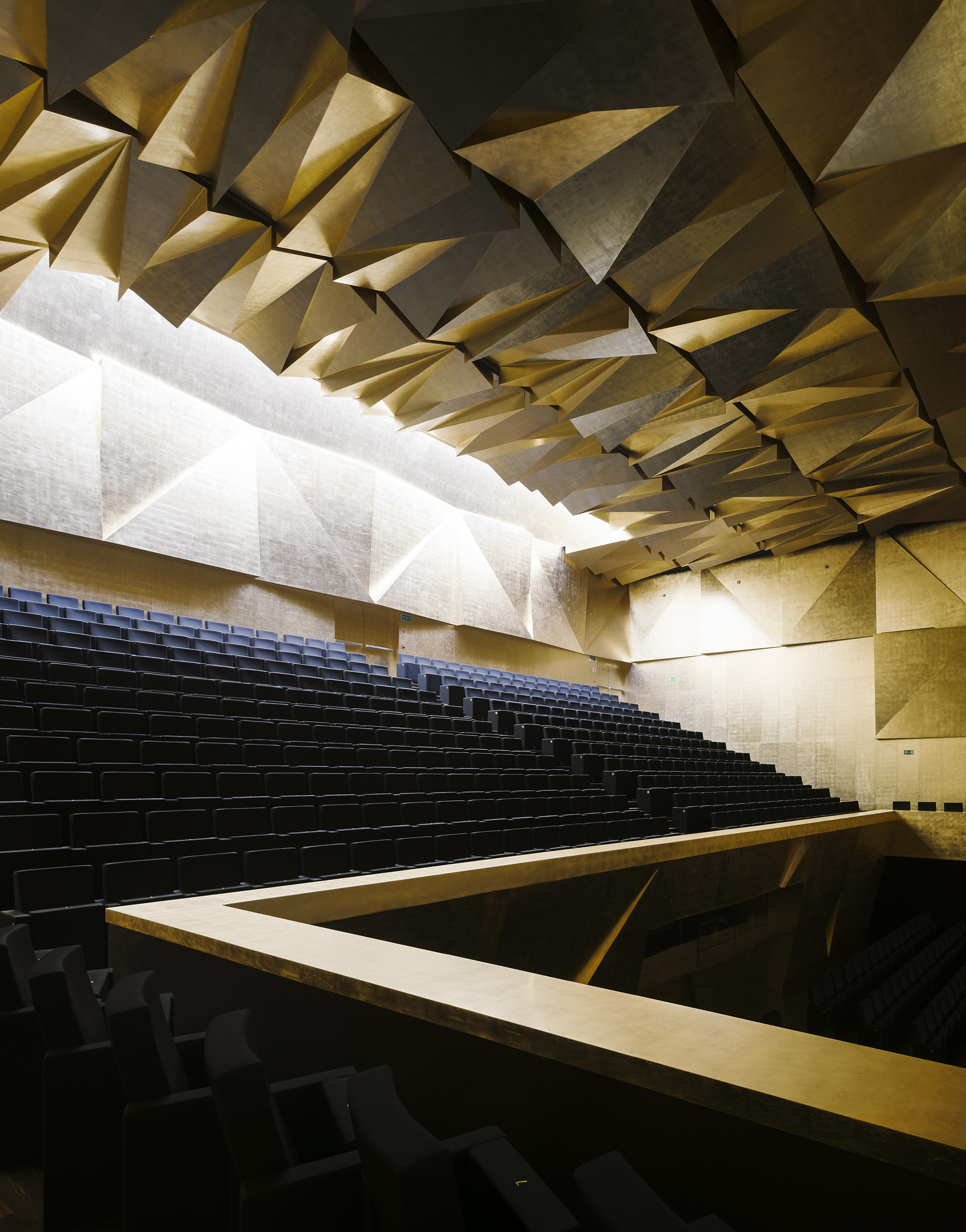
image © Simon Menges
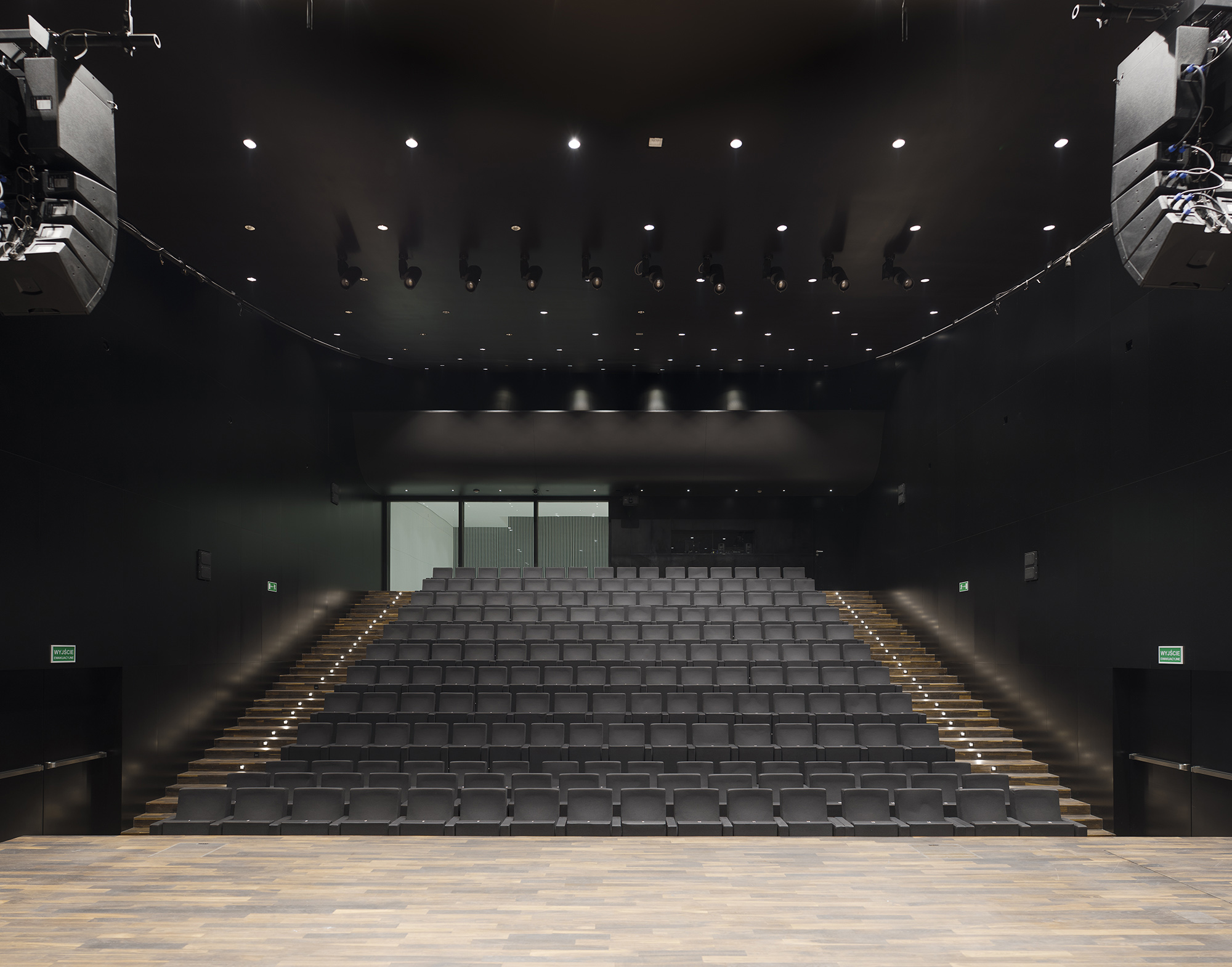
image © Simon Menges
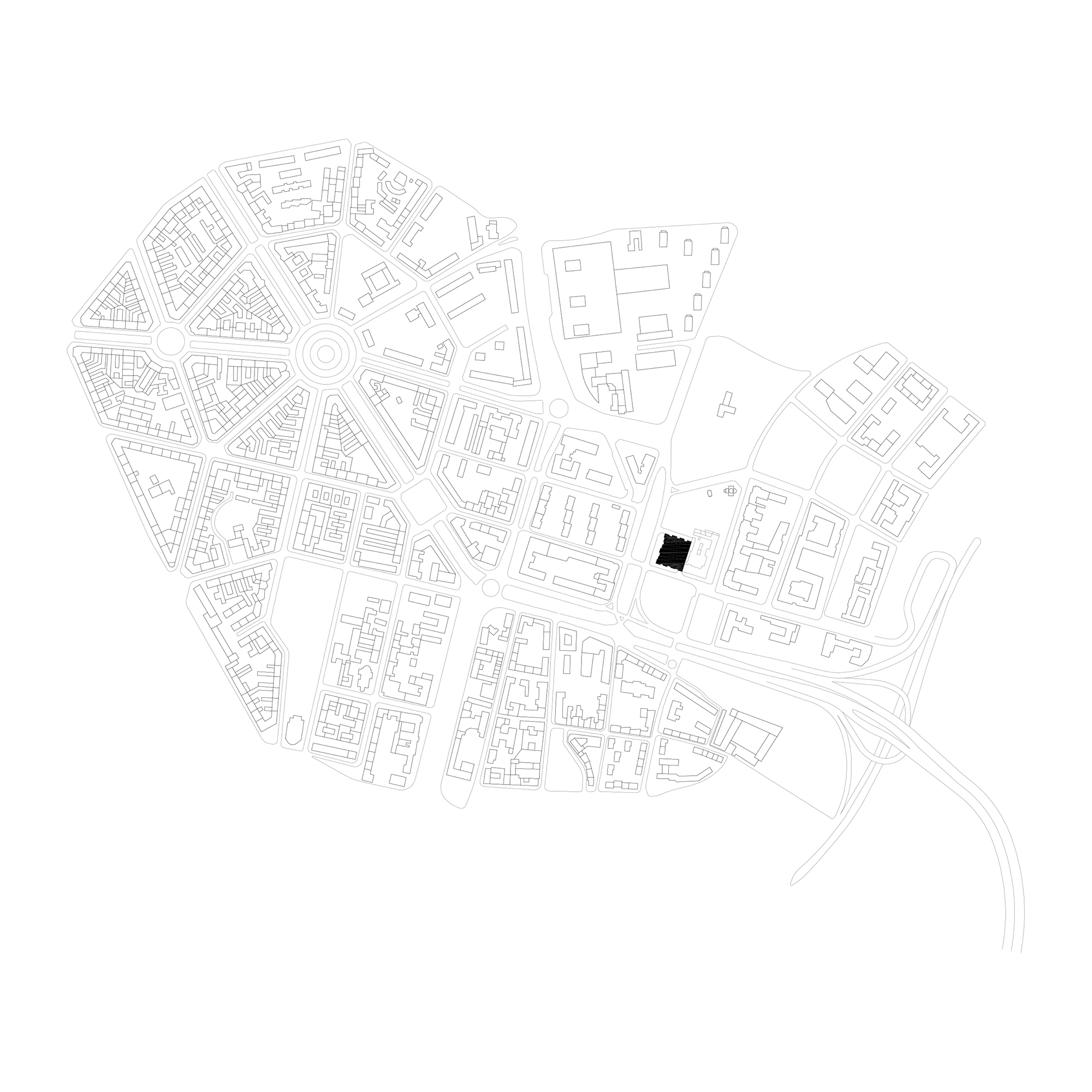
situation plan
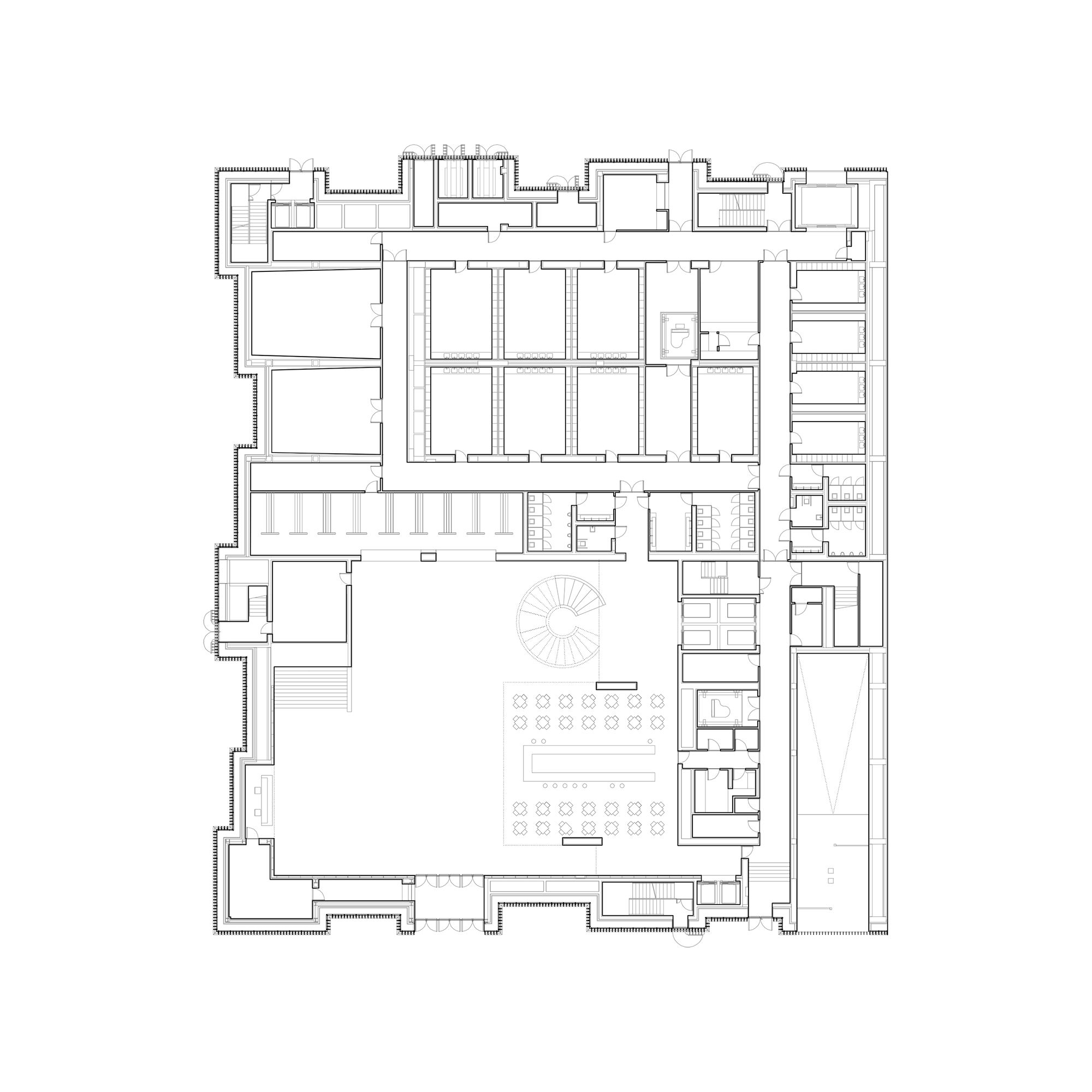
plan 0
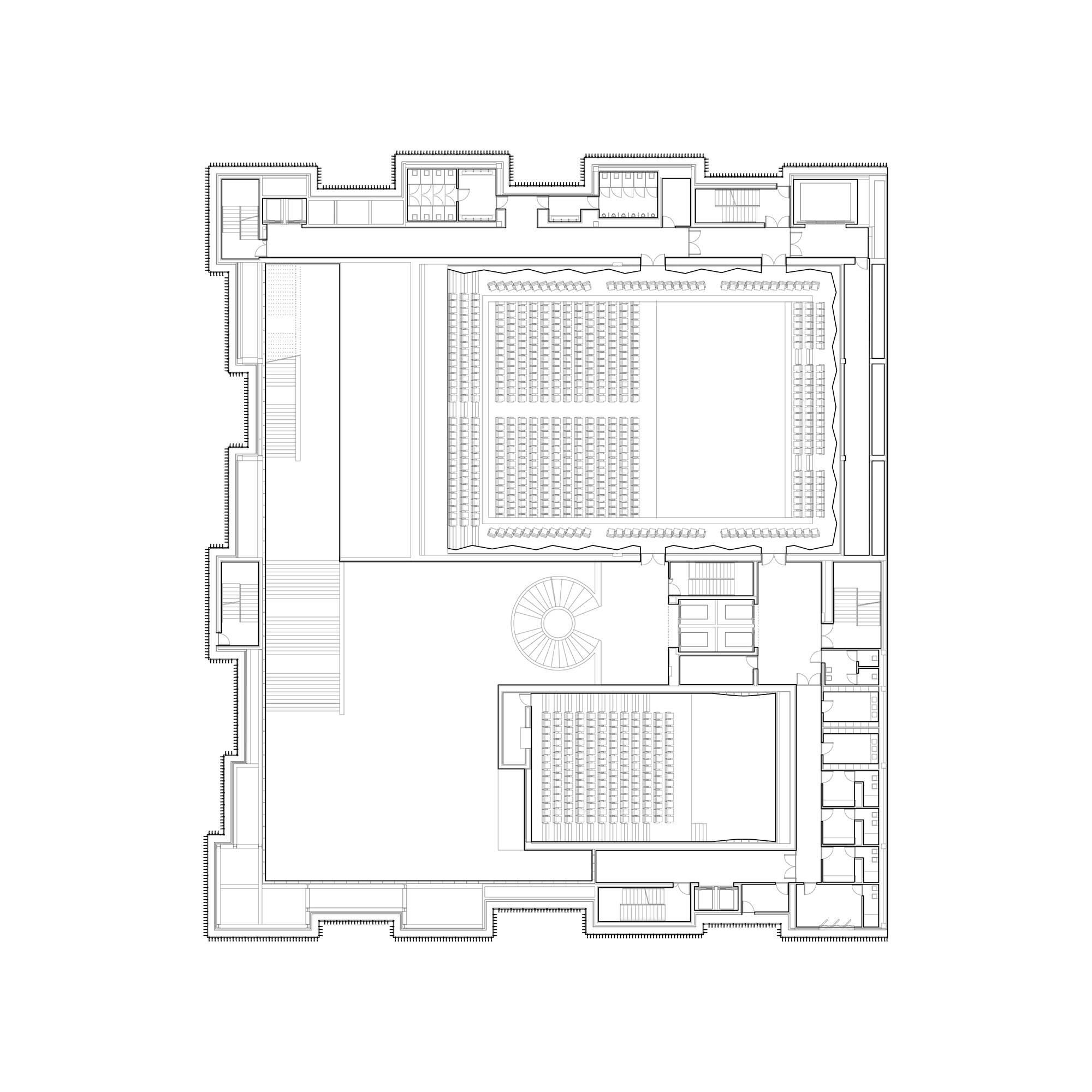
plan 2
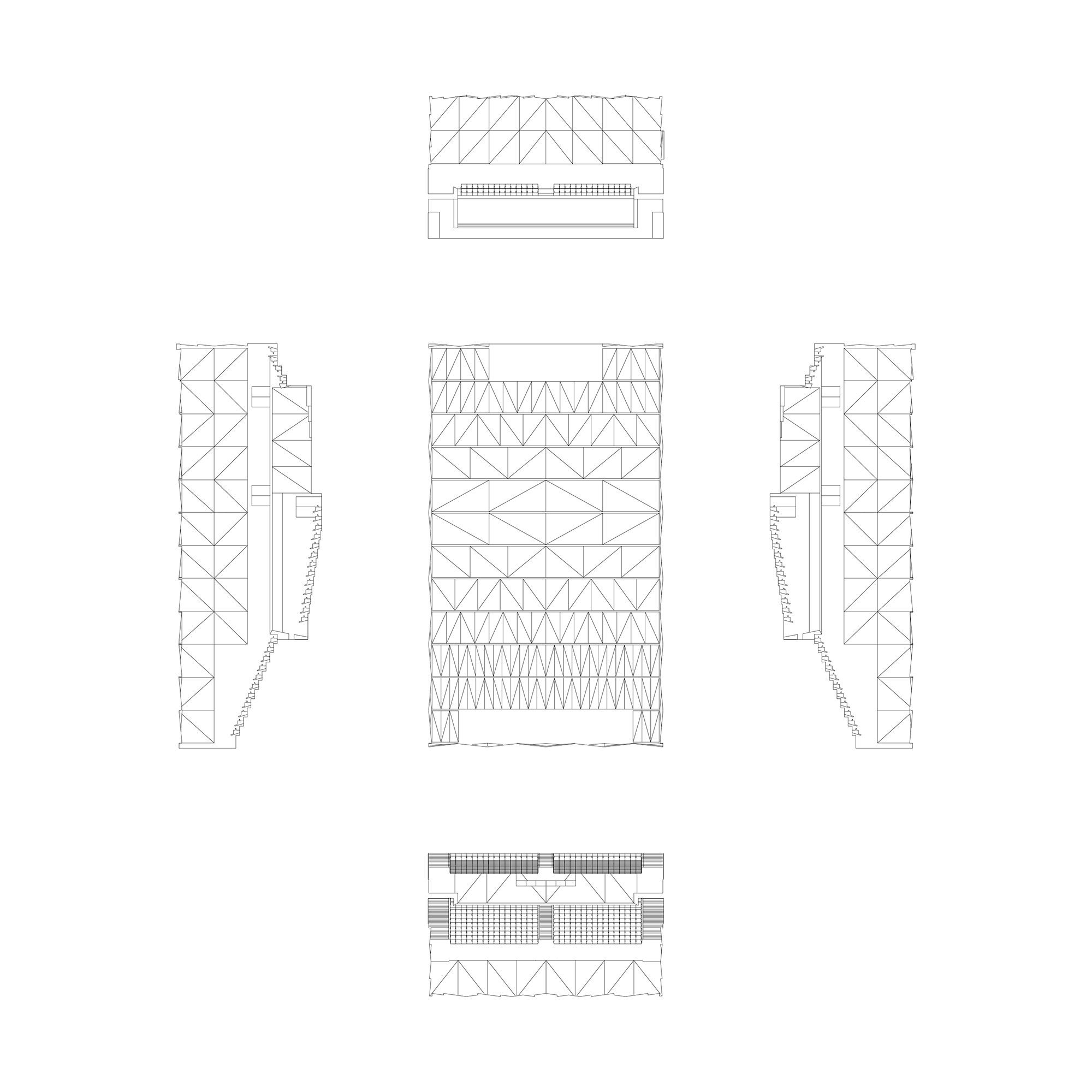
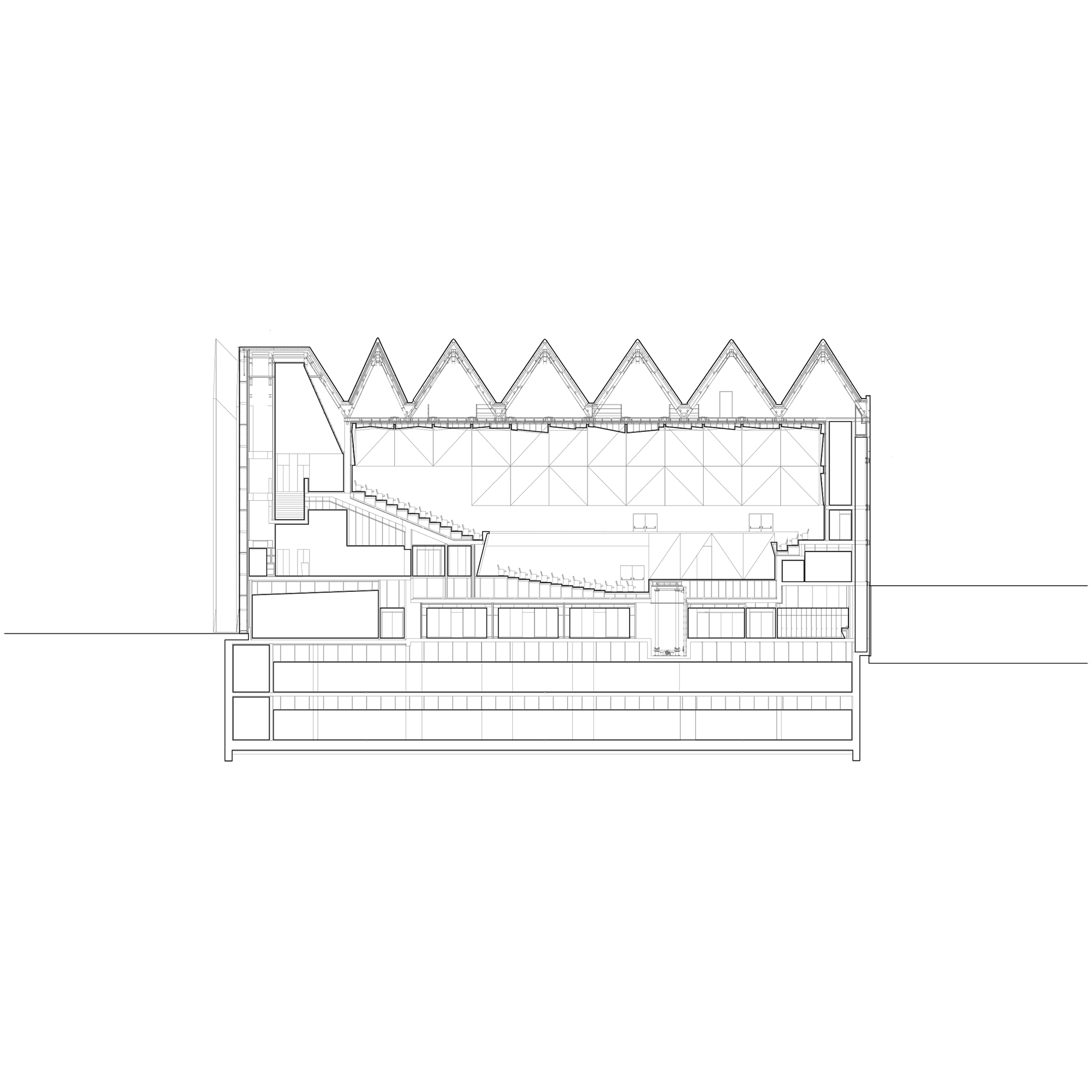
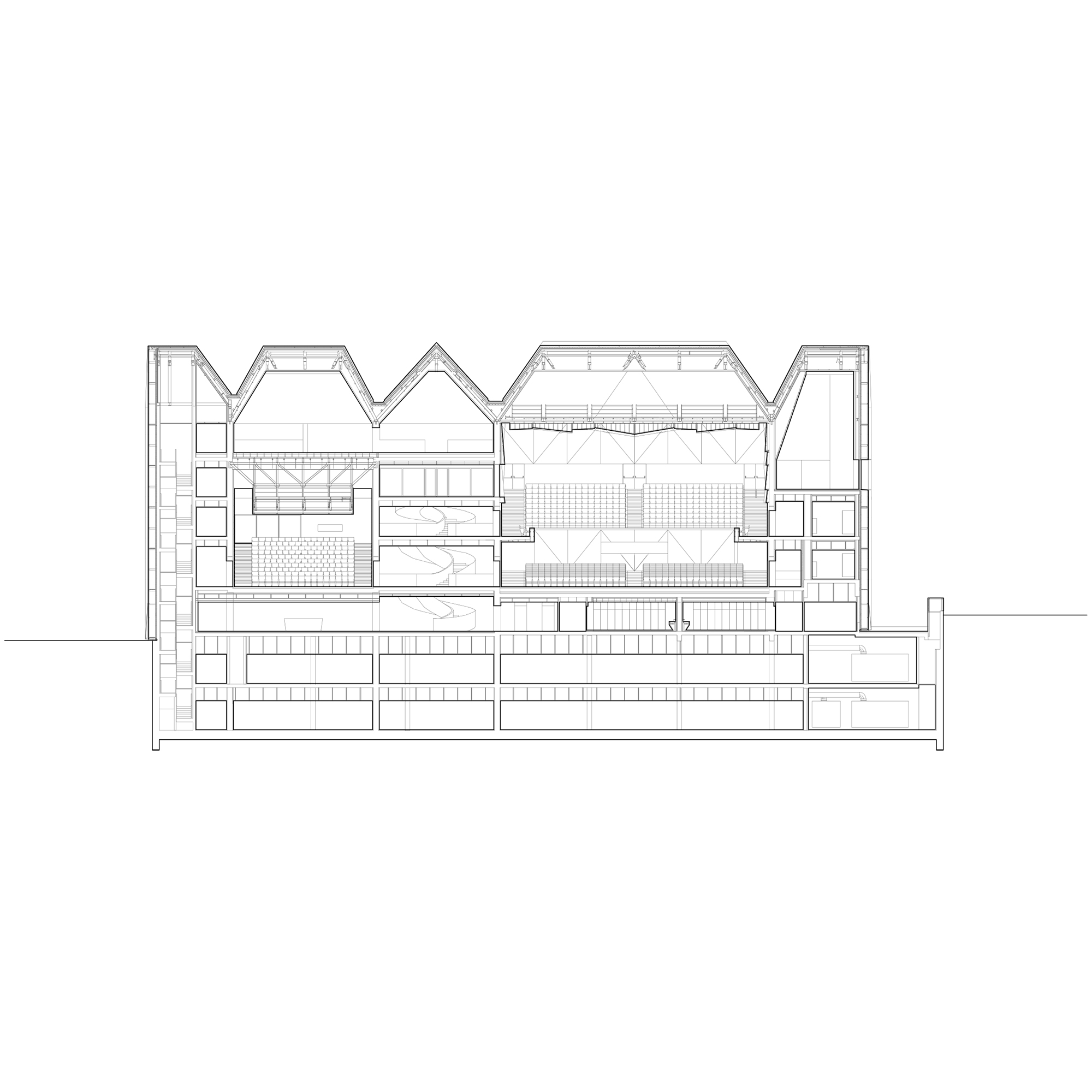

Project Facts
Project Name:Mieczyslaw Karlowicz Philharmonic Hall In Szczecin
Address:Malopolska 48, Szczecin. Poland
Authors:Barozzi / Veiga,Fabrizio Barozzi , Alberto Veiga
Project leaders:Pieter Janssens, Agnieszka Samsel
Project team:Marta Grzadziel, Isak Mayor, Petra Jossen, Cristina Lucena, Cristina Porta, Ruben Sousa
Local architect:STUDIO A4 Sp. z o.o. Jacek Lenart
Structural engineers:BOMA S.L., FORT POLSKA Sp. z o.o.
Installations:GLA Engineering Sp. z o.o.,ELSECO Sp. z o.o.,ANOCHE Iluminación Arquitectónica
Acoustics:ARAU ACUSTICA
Facade:FERRÉS ARQUITECTOS Y CONSULTORES
General contractor:WARBUD S.A.
Site area:3.800 m2
Usable floor area:13.000 m2
Volume:98.200 m3
Concert Halls Audience:Symphony Hall 951 Chamber Hall 192
Competition:2007
Project:2009
Construction:2014
Budget:118.918.000 Zloty (aprox. 30.000.000 Euro)
The Jury, has valued the two prized works for the following reasons:
Luz House, Cilleros, Caceres, Spain, ARQUITECTURA–G
The jury felt that the designers understood well and solved brilliantly the constructive and economic constraints of the project, a new structure inserted in the stone party walls of an existing town house. A direct dialogue with the client and the clear strategy to build the program around a new courtyard allowed the simple yet effective construction of this single house.The architects used the existing stone façades and adobe party walls to achieve very high spatial qualities with very cheap construction materials.
The Jury appreciated the simplicity and clarity of the spaces, their high environmental quality and the colour palette resulting from the terracotta tiles left unfinished, showing that a good architecture does not need to be expensive or spectacular
In the evaluation process of an important award like the Mies van der Rohe one, the jury is called to observe and judge the architectural quality of projects, which are very different in their program, context, scale, and cultural milieu.
Today Europe is confronting its rich and varied heritage with the great changes the environments and societies are going through. Apart from the great differences still existing between its regions, we share the idea that the act of design, beside its necessary response to its functional and economic conditions, should enhance the comfort, the degree of social interaction, and the cultural life of its users.
The five finalists and the winner of the 2015 European Union Prize for Contemporary Architecture - Mies van der Rohe Award have been chosen because of their capacity of doing a number of things: to read and transform their context, which is often very complex and precious; to generate a symbiosis between the new and the existing, and between their function and the public realm; to transformed physical, economic or technical constraints into resources; to create a series of spaces appreciated by the users, shaping a welcoming meeting place; and finally, to be able to constitute a bold architectural statement, enabling a dialogue between the evolution of a discipline and the parallel evolution of the values and need of society.
The winning project, the Philharmonic Hall Szczecin, Szczecin, Poland, Barozzi/Veiga (Studio A4 collaborator) is the winning entry of an international open competition for the design of a new complex on the site of the old one. Public expectations charged the program not only with a number of integrated functions – a large hall for symphonic music and a smaller one for chamber music, a grand foyer with upper level exposition spaces – but also with a new symbolic role. The series of pitched gables which crowns the rectangular complex of the new building dialogues well with the silhouette of the nearby Castle. The main symphony hall one is clad by triangular wooden acoustic panels gilded with gold leaf. A large hall with the cafeteria and two grand open stairs take the role of a new covered square in the cold seasons, while multi-functional rooms wrap around the concert halls, offering new chances for cultural and leisure events.
This winning project finds a convincing formal and spatial strategy for a city which strives for a better future in a fast changing economy and social patterns, delivering a dignity to urban life and the same time enhancing the city’s specific historical identity with a contemporary “monument”.
Jens Nymand Christensen, director general deputy of Education and Culture of the European Commission and Antoni Vives, deputy mayor of Barcelona and President of the Fundació Mies van der Rohe, have granted the winners the prizes of 60,000€ (primary prize) and 20,000€ (emerging architect prize). The winners also have received a sculpture by the Catalan artist Xavier Corberó, and the finalists and the clients have received a medal that merits their work and implication in the construction of the highest quality of the European territory.
Designed by Barozzi/Veiga (Alberto Veiga and Fabrizio Barozzi) with the collaboration of Studio A4, the Szczecin Philharmonic Hall houses a symphony hall for 1000 spectators, a chamber music hall for 200 spectators, a multifunctional space for exhibitions and conferences, and a wide foyer. In its materiality, the building is perceived as a light element: the glass facade, illuminated from within, presents different perceptions. The exterior austerity and the simple composition of the interior circulation spaces contrast with the expressiveness of the main hall and the gold leaf covered concert hall.
Designed by Lederer Ragnarsdóttir Oei (Arno Lederer, Jórunn Ragnarsdóttir, Marc Oei and Katja Pütter), the Ravensburg Art Museum is a new yet at the same time very old building located in the historic part. It has a structure with primarily window-less brick facades for the optimal protection of artwork. By using recycled brickwork a connection between the old surrounding buildings and the new building was created. The interest of using recycled building materials is part of a sustainable approach. The roof vault is a self-supporting structure. The building is one of the first museums ever built in a passive house standard.
Designed by BIG - Bjarke Ingels Group (Bjarke Ingels and David Zahle), the new Danish Maritime Museum is the culmination of a fifteen year vision and master plan to transform Helsingør’s former centuries-old shipbuilding harbour (“that had in days past employed thousands but has since fallen on hard times”) into the city’s cultural heart, celebrating Helsingør’s maritime history. The 5,000-m2 subterranean museum is within and built around one of the harbour’s dry docks adjacent to Kronborg Castle of Hamlet fame, thus the dry dock itself forms the centrepiece of the museum’s collection.
Designed by Archea Associati (Laura Andreini, Marc Casamonti, Giovanni Polazzi and Silvia Fabi), the Antinori Winery was made possible by a cultured and illuminated customer who wanted to pursue, through architecture, the enhancement of the landscape and the surroundings as an expression of the cultural and social valence of the place where wine is produced. The functional aspects have become an essential part of a designed itinerary focused on the geo-morphological experimentation of a building understood as the most authentic expression of a desired symbiosis between anthropic cultures, the work of man, his work environment and the natural environment.
Designed by O'Donnell + Tuomey (Sheila O'Donnell, John Tuomey and Willie Carey, the Saw Swee Hock Student Centre - London School of Economics is an active Student Union that uses democratic, everyday, albeit unusual architecture of useful beauty, born out of an understanding of context. The brief was to bring all student facilities together under one roof. The multi-functional building includes a venue, pub, learning café, media, prayer, offices, gym, careers, dance studio and social spaces. The brief asked for the “best student building in the UK” and had the aspiration for BREEAM Excellent rating. The design achieved BREEAM Outstanding.
> via miesarch.com
