Splinter Society Transforms Former Chocolate Factory Warehouse Flat With Earthy And Rustic Tones
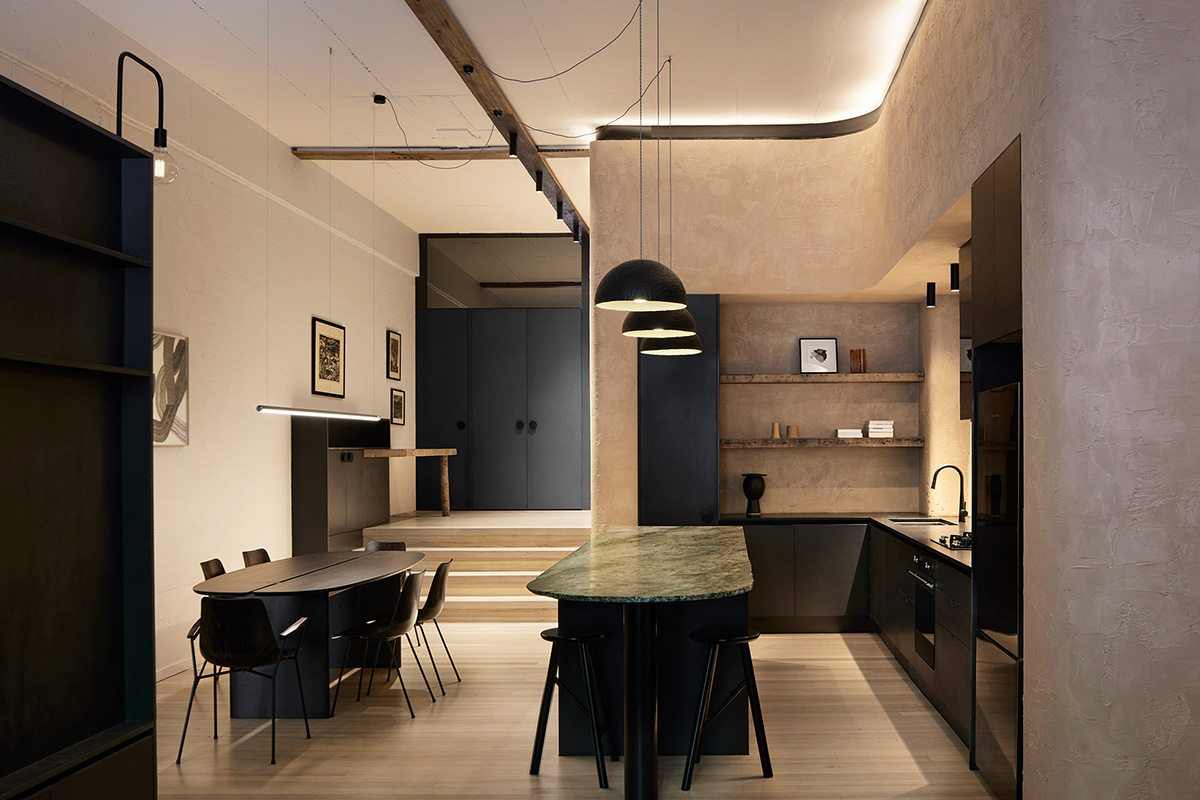
Australian architecture practice Splinter Society has transformed a 1980 MacRobertson chocolate factory warehouse apartment with earthy and rustic interiors in Fitzroy, Melbourne, Australia.
Named Earthen Warehouse, the 117-square-metre house was designed for a young family - the activity driven spatial layout provides a diverse and cohesive design solution.
The warehouse was part of a former MacRobertson confectionery factory - which was converted into apartments in the late 1990s.
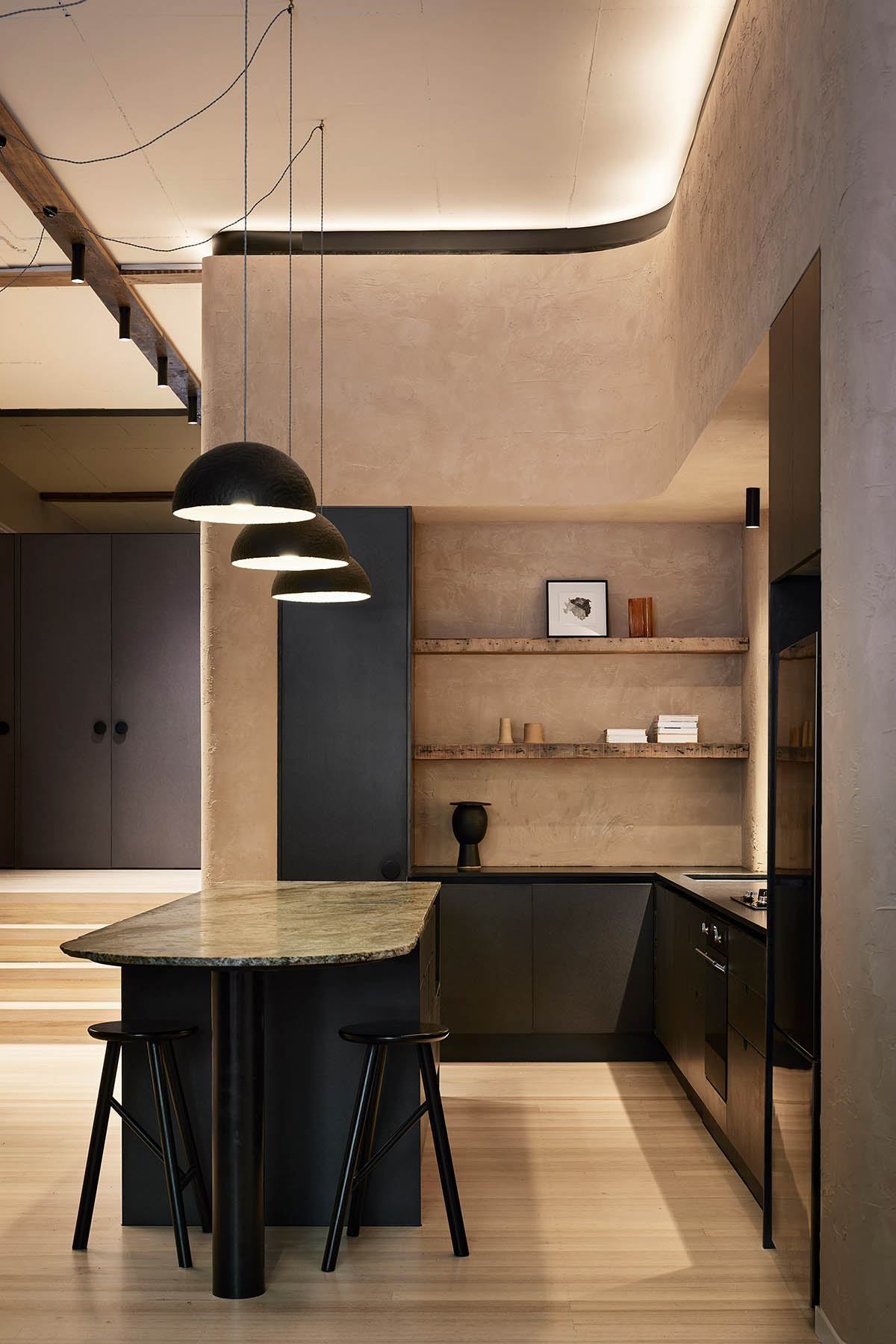
Referencing to the structure's industrial history, the new apartment interiors feature partly industrial and partly natural earthy aesthetic qualities, while creating a sophisticate yet warm and homely inner city living environment.
Splinter Society transformed an unremarkable rectangular volume based on a small budget, with a simple, high impact spatial solution rationalised the program of the project.
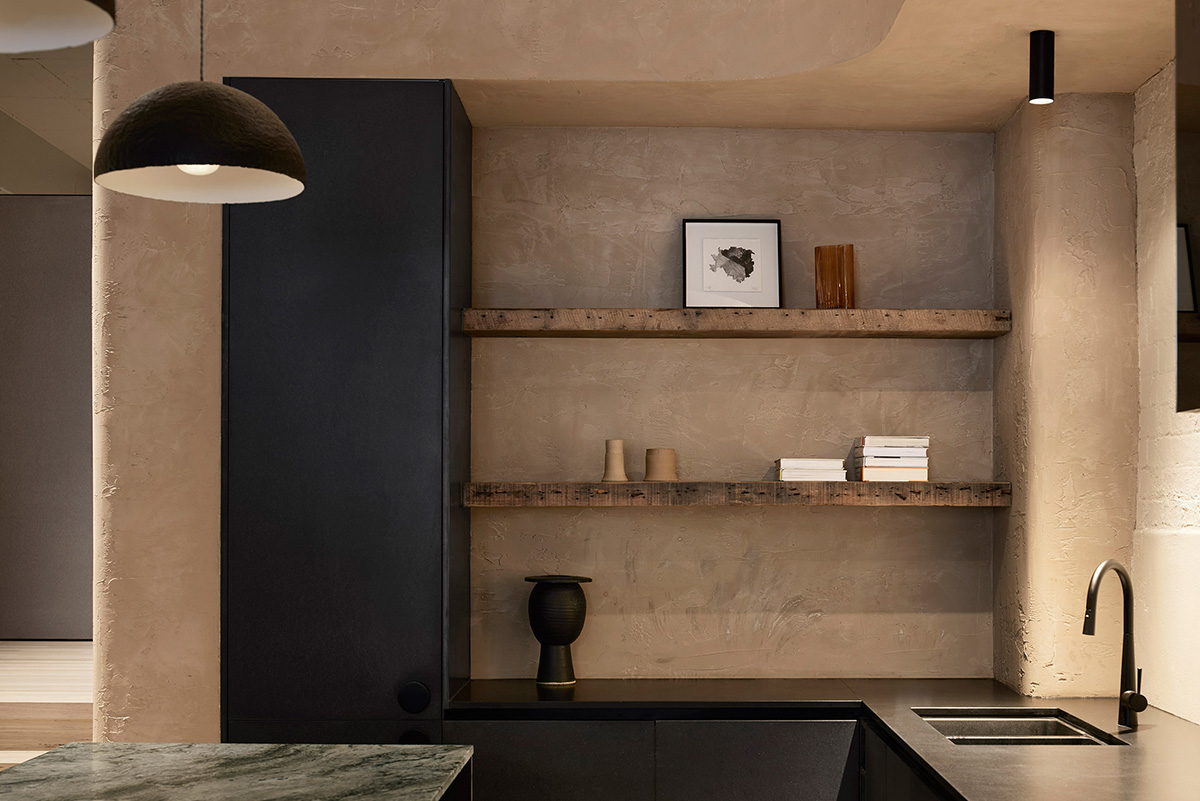
The interiors consist of three bedrooms that are located to the South, connecting children to active communal courtyard gardens at the centre of the apartment development.
Open living spaces are pushed to the single north window, whilst food service and quiet working / music spaces sit centrally.

At this central point, the team designed a raised floor to allow for a large HVAC system as well as to introduce a sophisticated materiality to the private section of the home. This also enabled a vertical programmatic separation and created a dynamic spatial experience.
The architects maintained the distinct warehouse architectural framework, and they distinquished the spaces by using soft rustic tones and highly textured. This approach is based on "exploring the clients’ interest in adobe construction, having lived in Southern California."
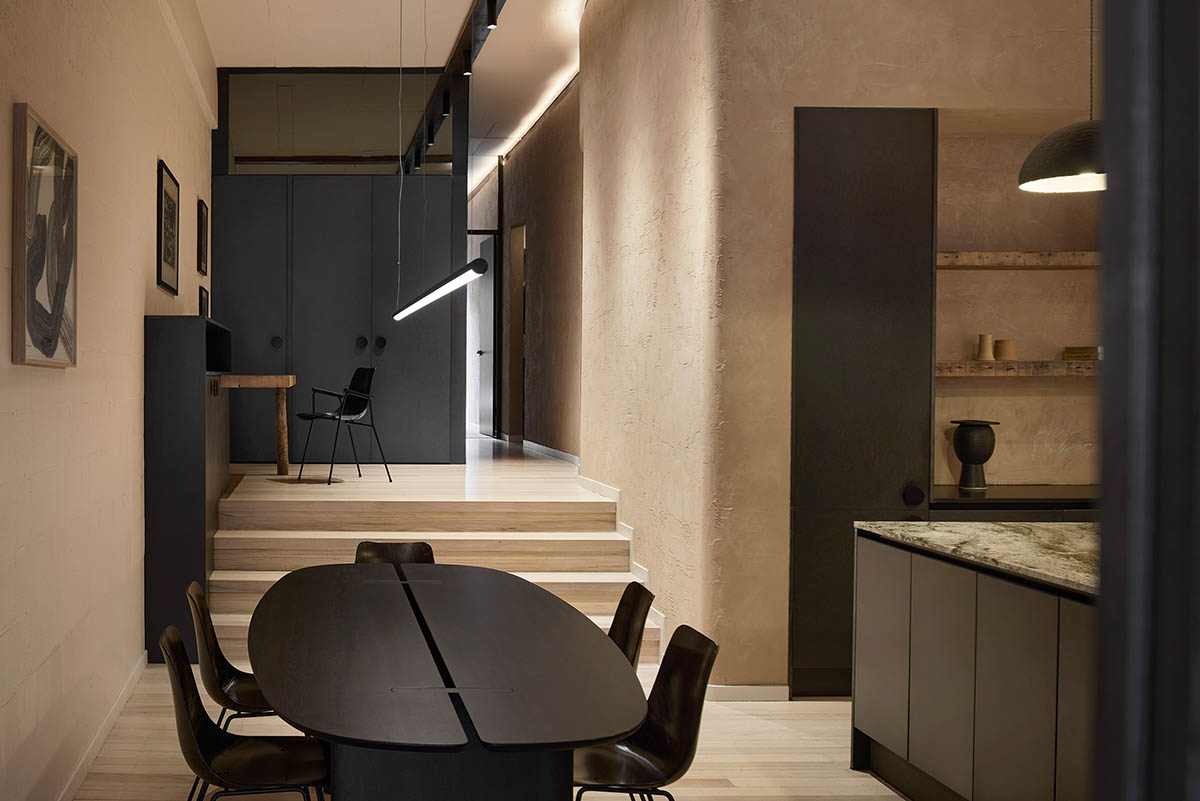
The design simply combines the two influences, a gentle rustic curve wall flows through the newly revealed warehouse shell.
The warm tone of the wall drawing from the colour of the brickwork in the warehouse space. Detail through the kitchen and bathrooms use heavily textured surfaces rough sawn timber and handmade tiles adding a warmth through the industrial interiors.
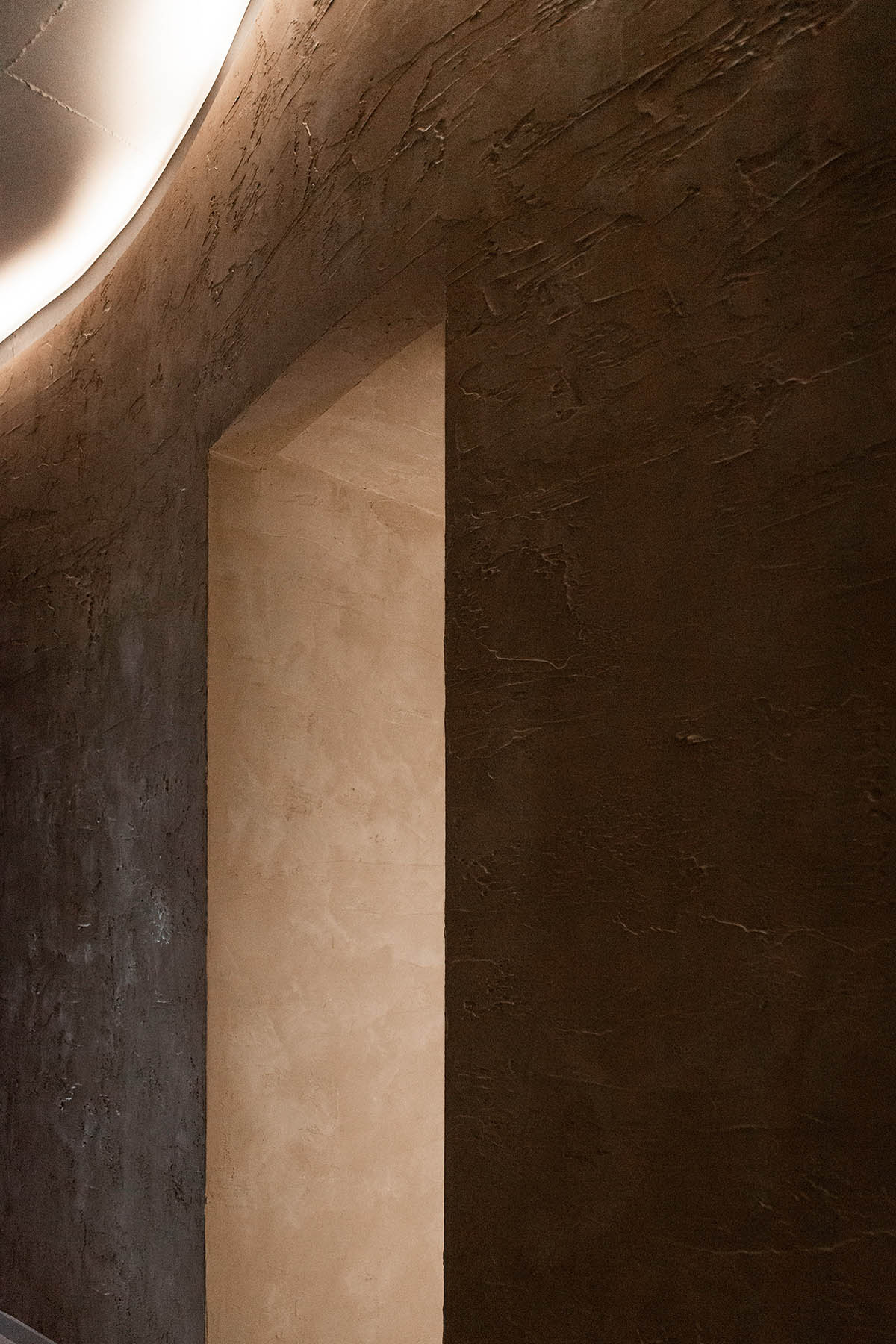
This bare shell is serviced via feature timber ductworks and exposed cables to complete the soft industrial expression.
With a palette focused on raw and natural materials, a compilation of natural pigment earth renders, acoustic straw board, recycled Oregon beams, paper mache pendants and lime paints provide a healthy and sustainable internal environment.
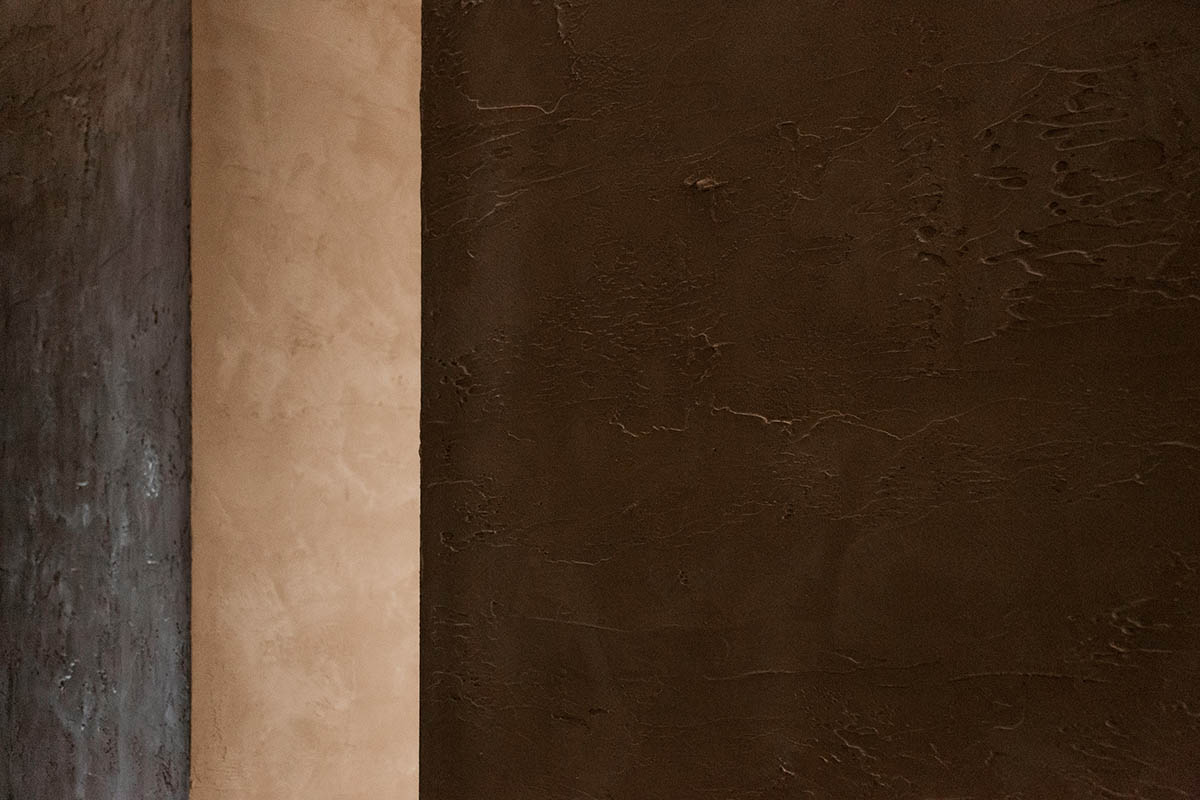
Within a small footprint and a fixed budget, the Earthenware House, brings a distinct sense of warmth and a flexible plan to an inner-city family home, celebrating its warehouse context.
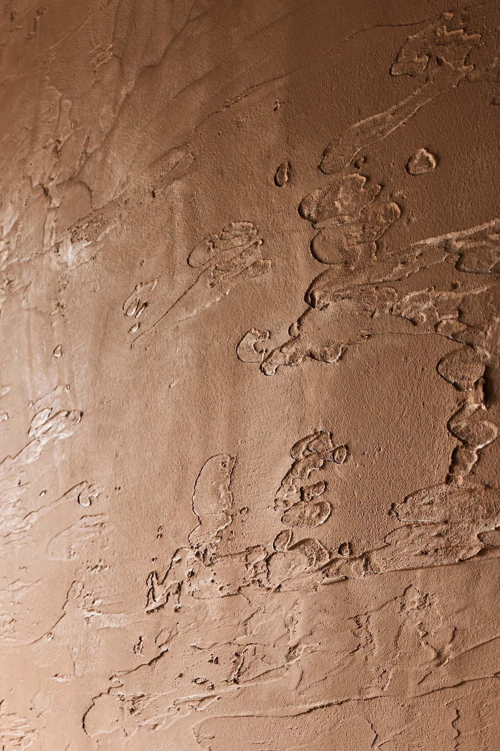
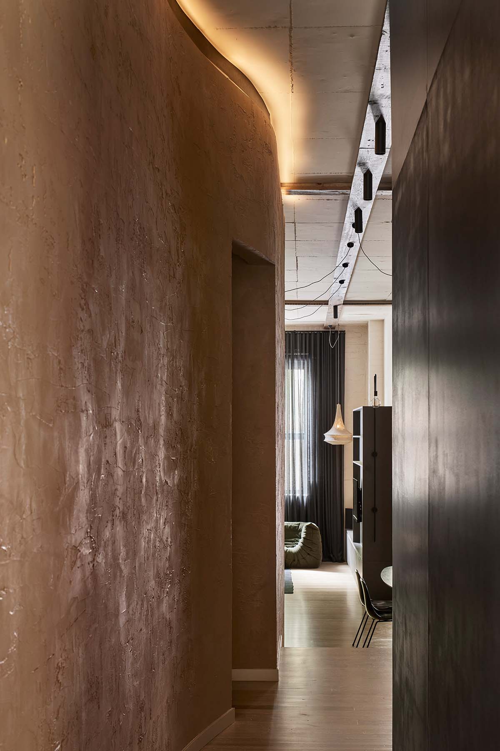
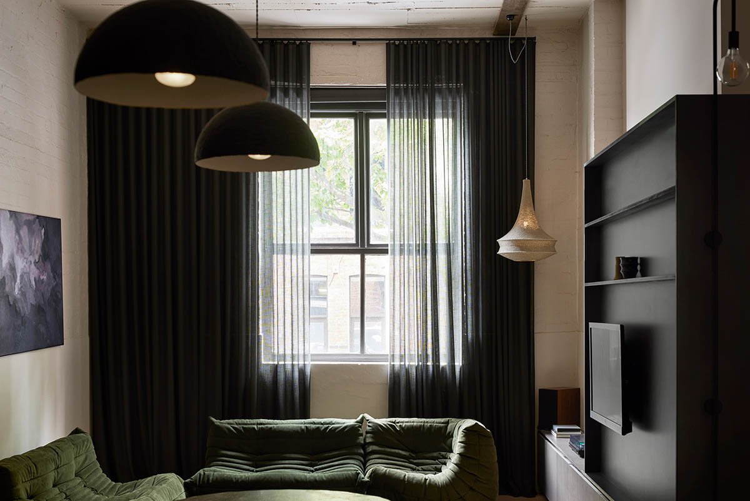
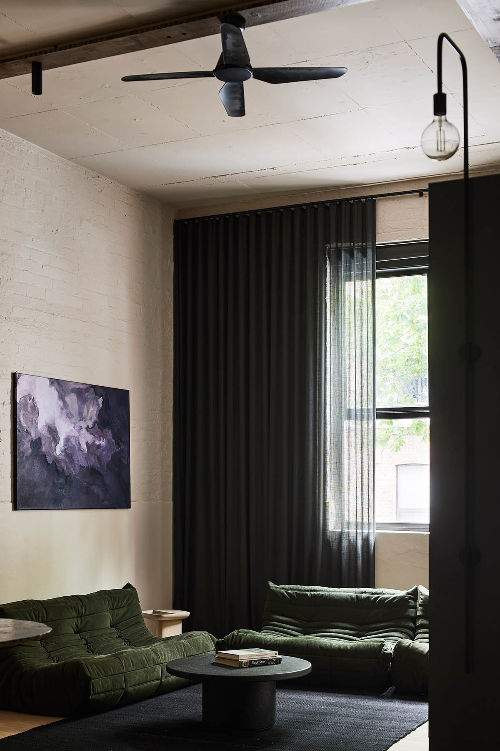
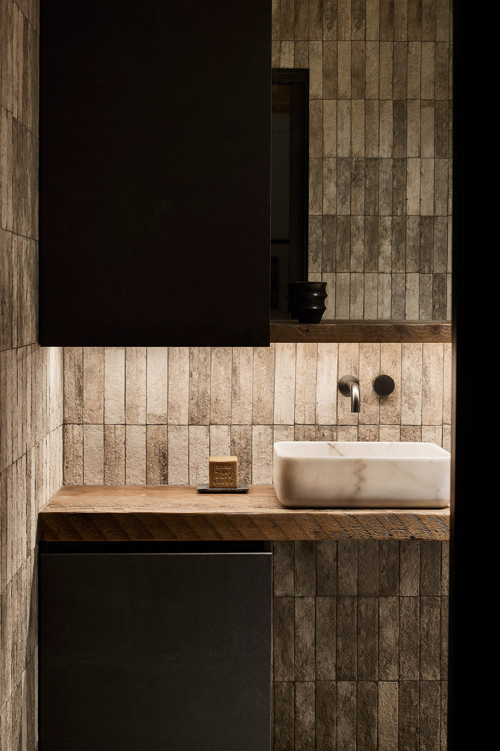
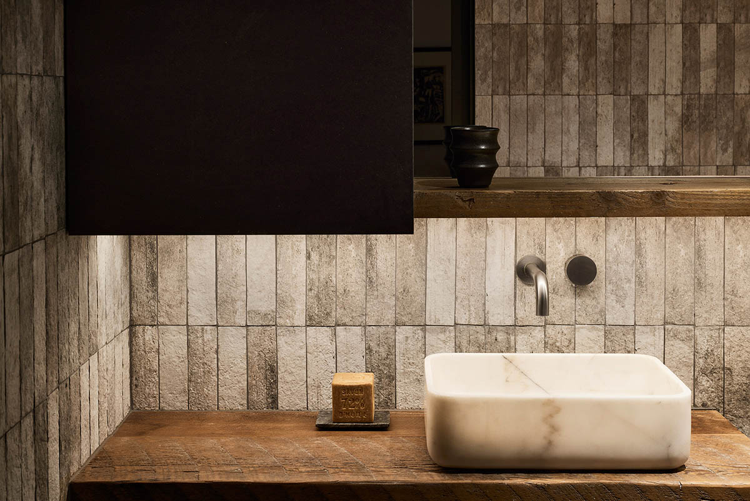
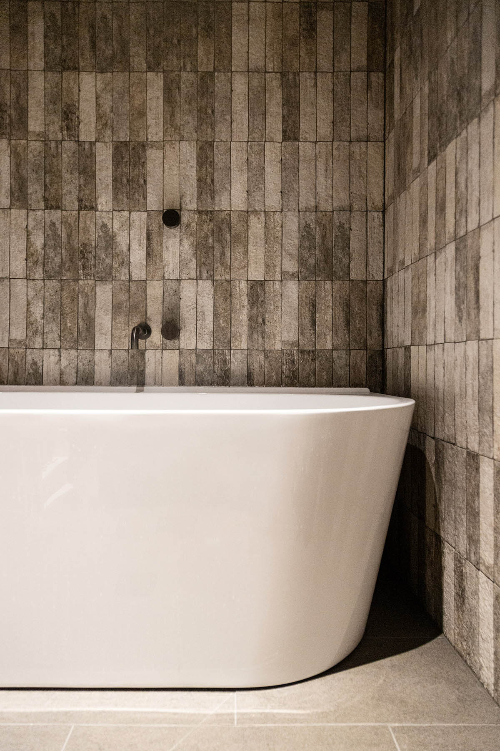
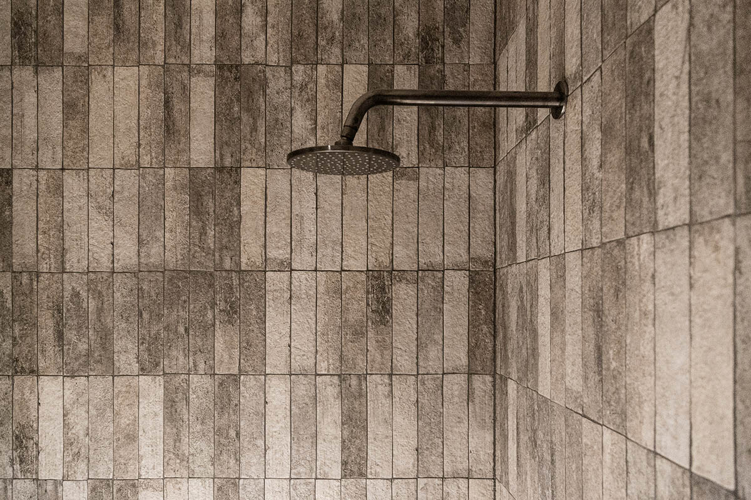
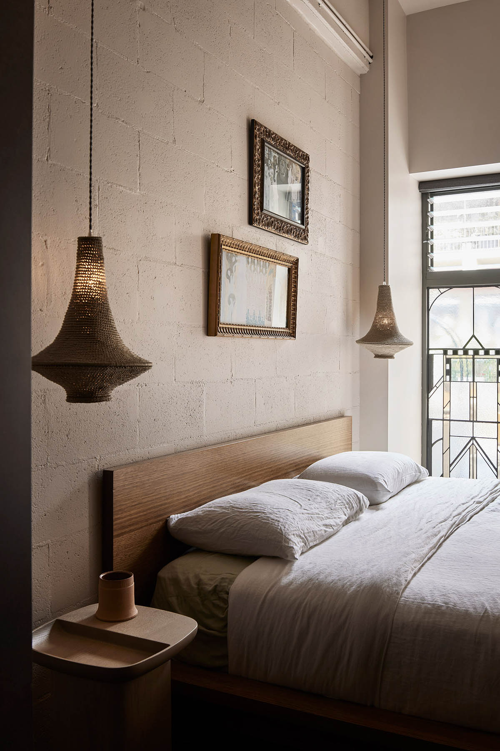
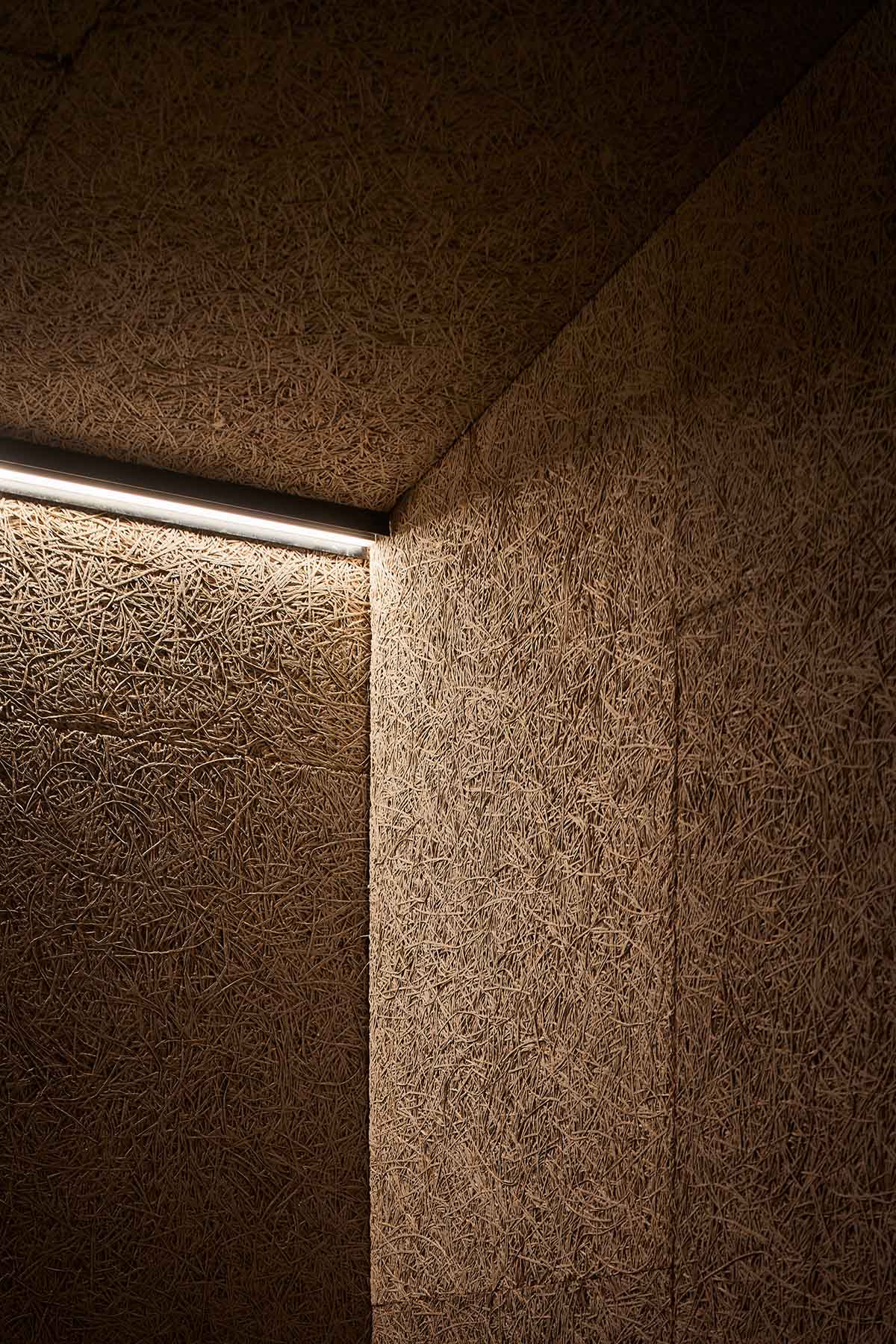
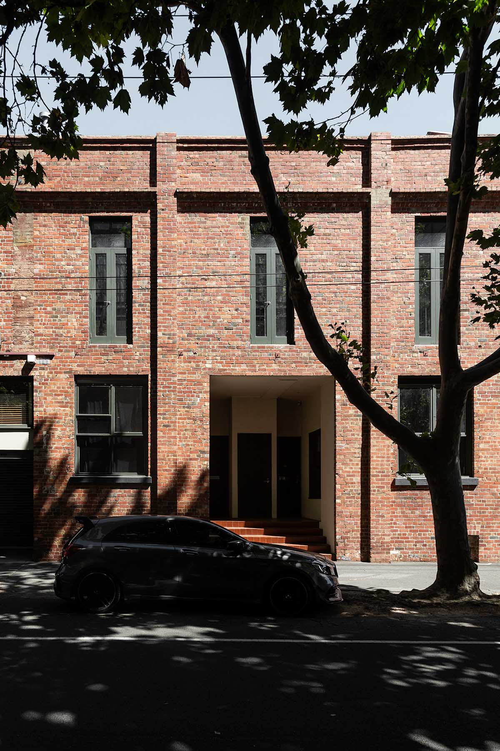
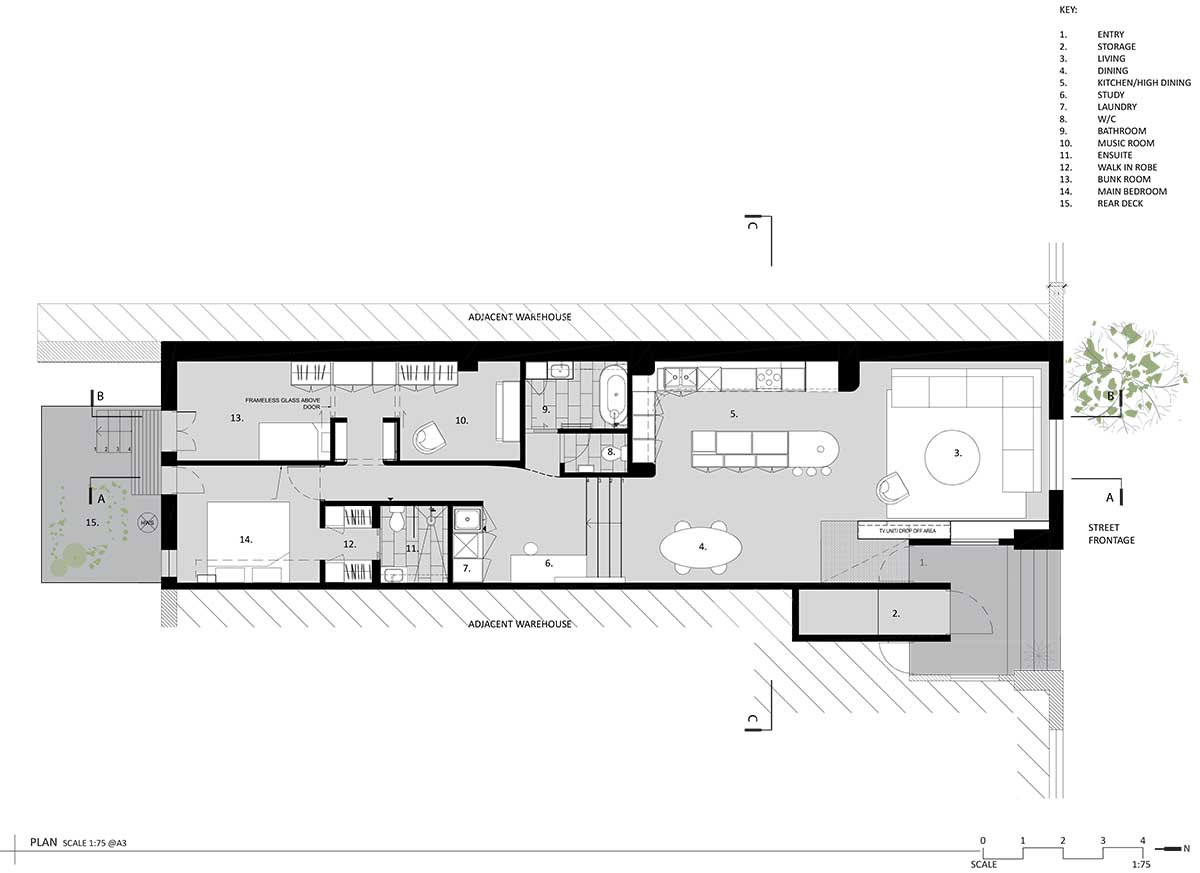
Floor plan
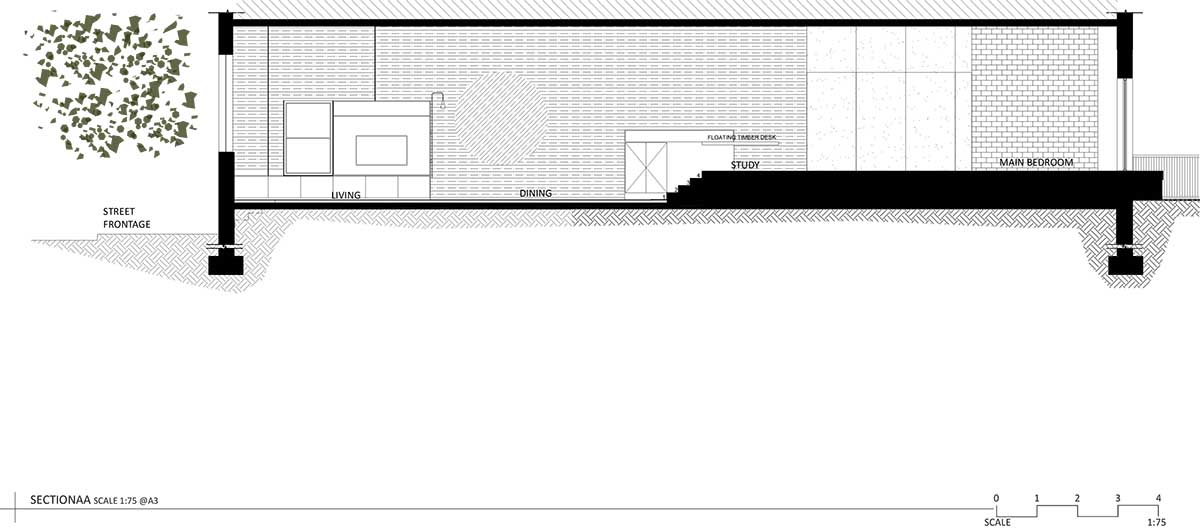
Section
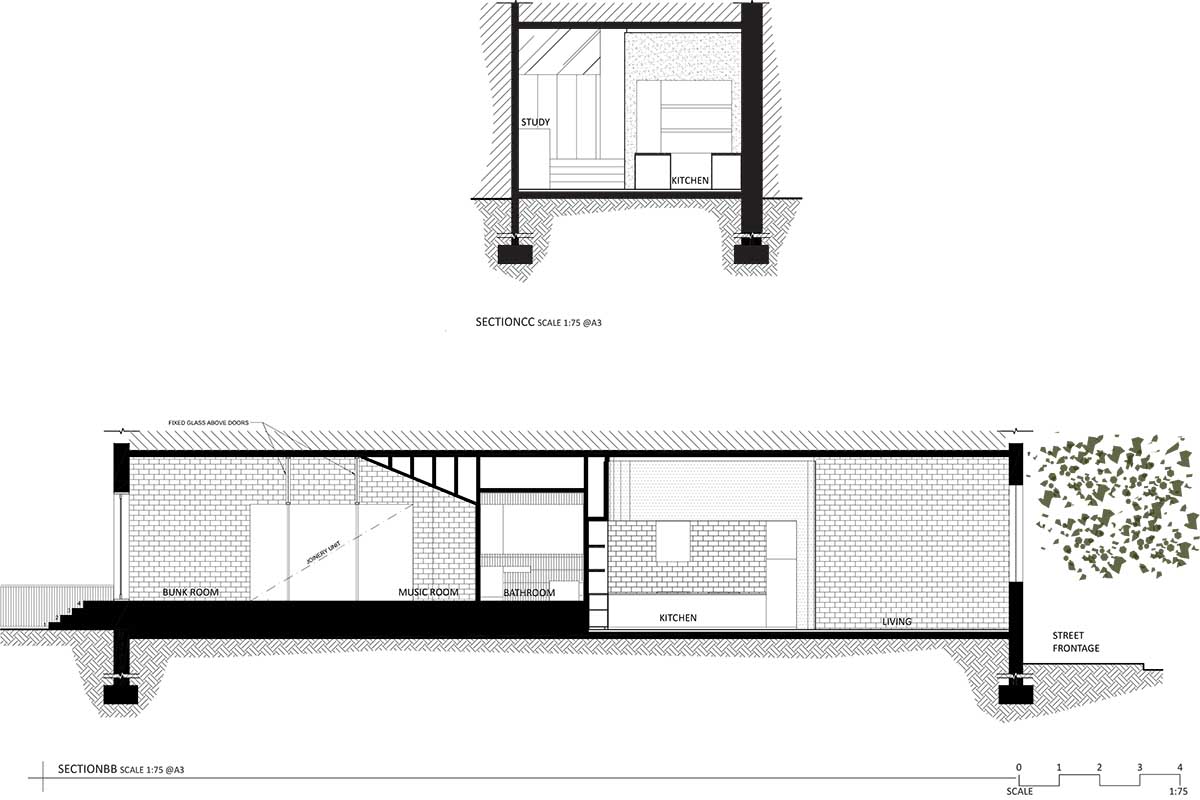
Section
Splinter Society extended a former worker’s cottage with extruded black timber profiles in Melbourne, Australia.
The firm designed the Deeds Brewing Taproom that invites visitors into the depths of the brewing process and reflects the art of quality craft beer in Glen Iris, Australia.
Project facts
Project name: Earthenware House
Architects: Splinter Society
Location: Fitzroy, Melbourne, Australia.
Completion date: 2023
Size: 117m2
All images © Sharyn Cairns.
All drawings © Splinter Society.
> via Splinter Society
