Academy Stellenbosch Campus In South Africa Adopts High-Quality Education With Minimal Resources
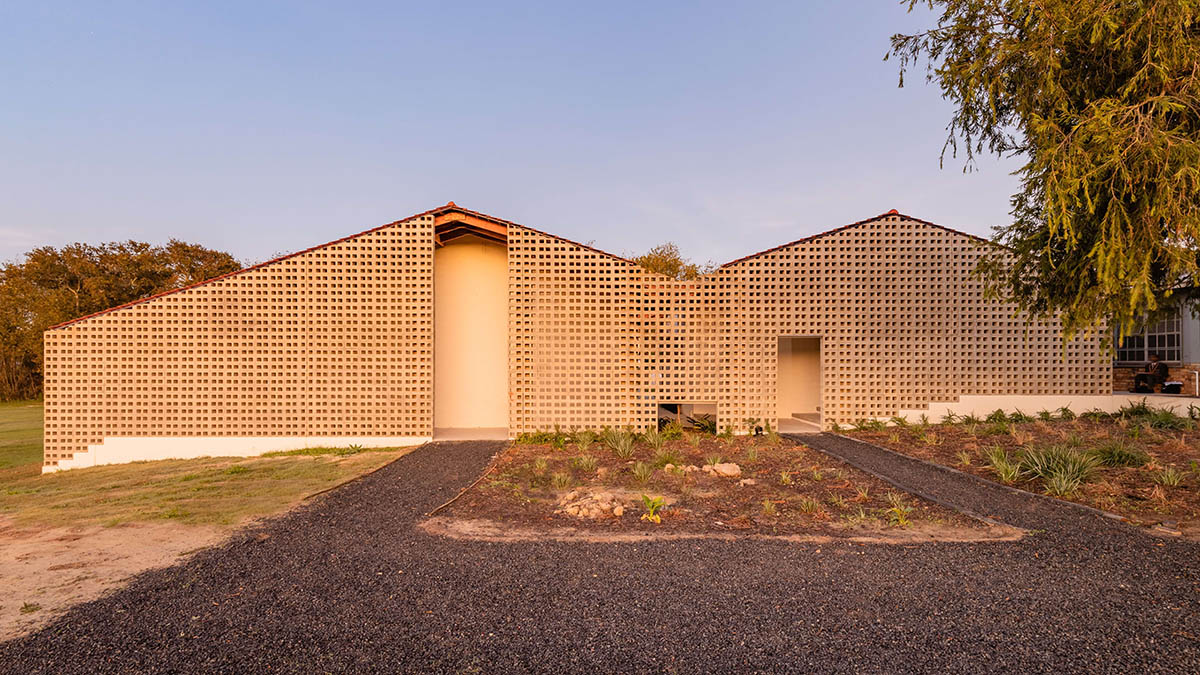
Cape Town-based architecture studio SALT Architects has designed an educational campus, adopting "high-quality education" with minimal resources in Stellenbosch, South Africa.
Named Academy Stellenbosch, the 850-square-meter building was completed as part of Calling Education, a pioneering non-profit organization dedicated to transforming education in South Africa.
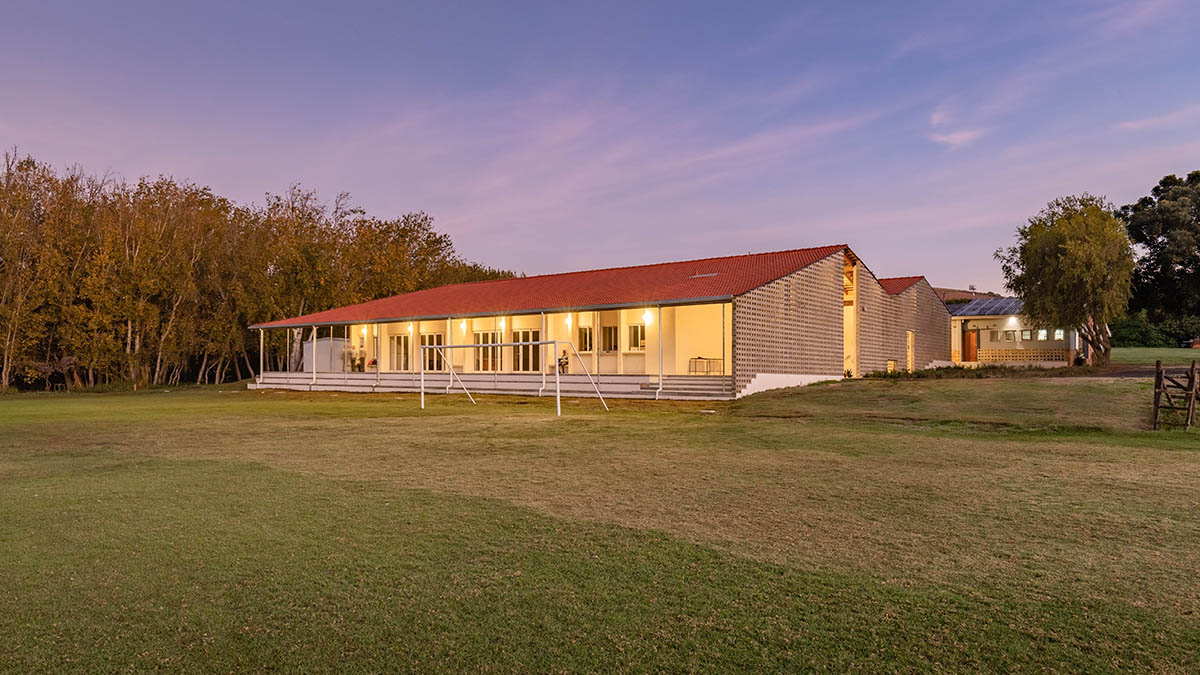
Southern stepped terrace overlooking sports field. Image © Southland Photography - David Savage
The new flagship campus shows how minimal resources can be used to create high-quality learning environments, showing students from low-income communities that achievement and opportunity are not exclusively based on monetary value.
During the design process, SALT Architects embraced the "maximizing value and efficiency" philosophy.
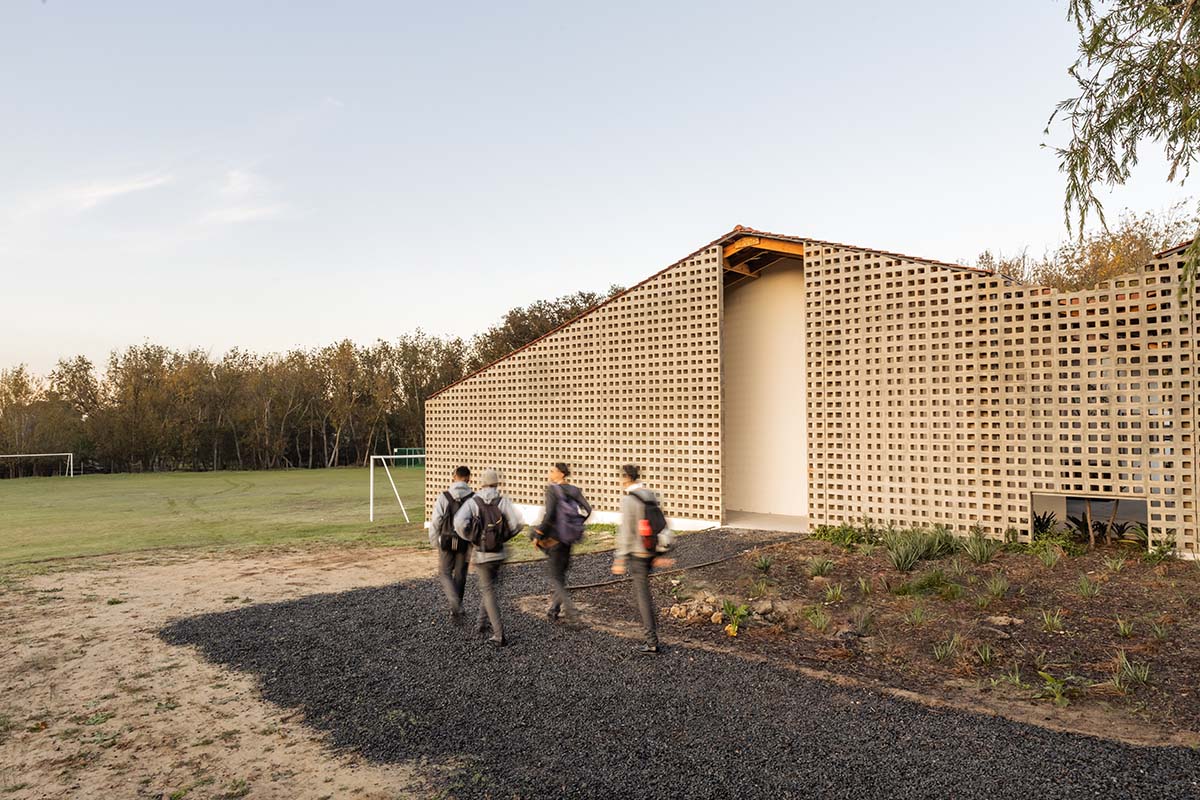
Entrance through screen wall. Image © Southland Photography - David Savage
The Calling Academy Stellenbosch expansion is a prime example of maximizing value with minimal resources. Given that government schools in South Africa frequently struggle to provide high-quality education due to limited resources, the project shows that excellence is achievable even with budget constraints by creatively utilizing well-known, reasonably priced materials.
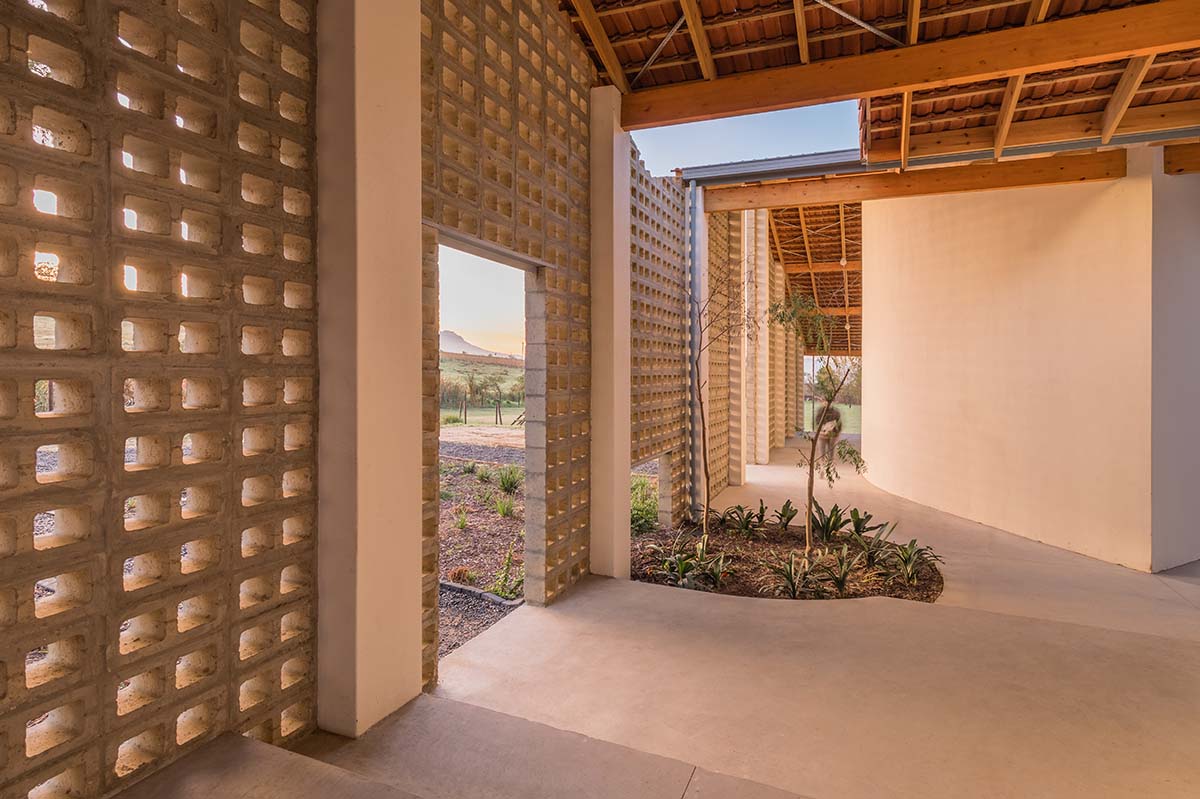
Threshold and circulation space. Image © Southland Photography - David Savage
"Calling Education aims to bridge this gap with a model that offers top-tier private education to low-income learners. Prioritizing the quality of education above all else, the project operated on a very tight budget," said SALT Architects, led by Gustav Roberts and Jan-Dirk van der Walt.
"In 2021, the total cost for the 850-square-meter addition—which includes a laboratory, classroom, administrative areas, staff room, and counseling room—amounted to just $214,203."
"This translates to approximately $282 per square meter, including covered terraces, or $560 per square meter for walled areas only," the firm explained.
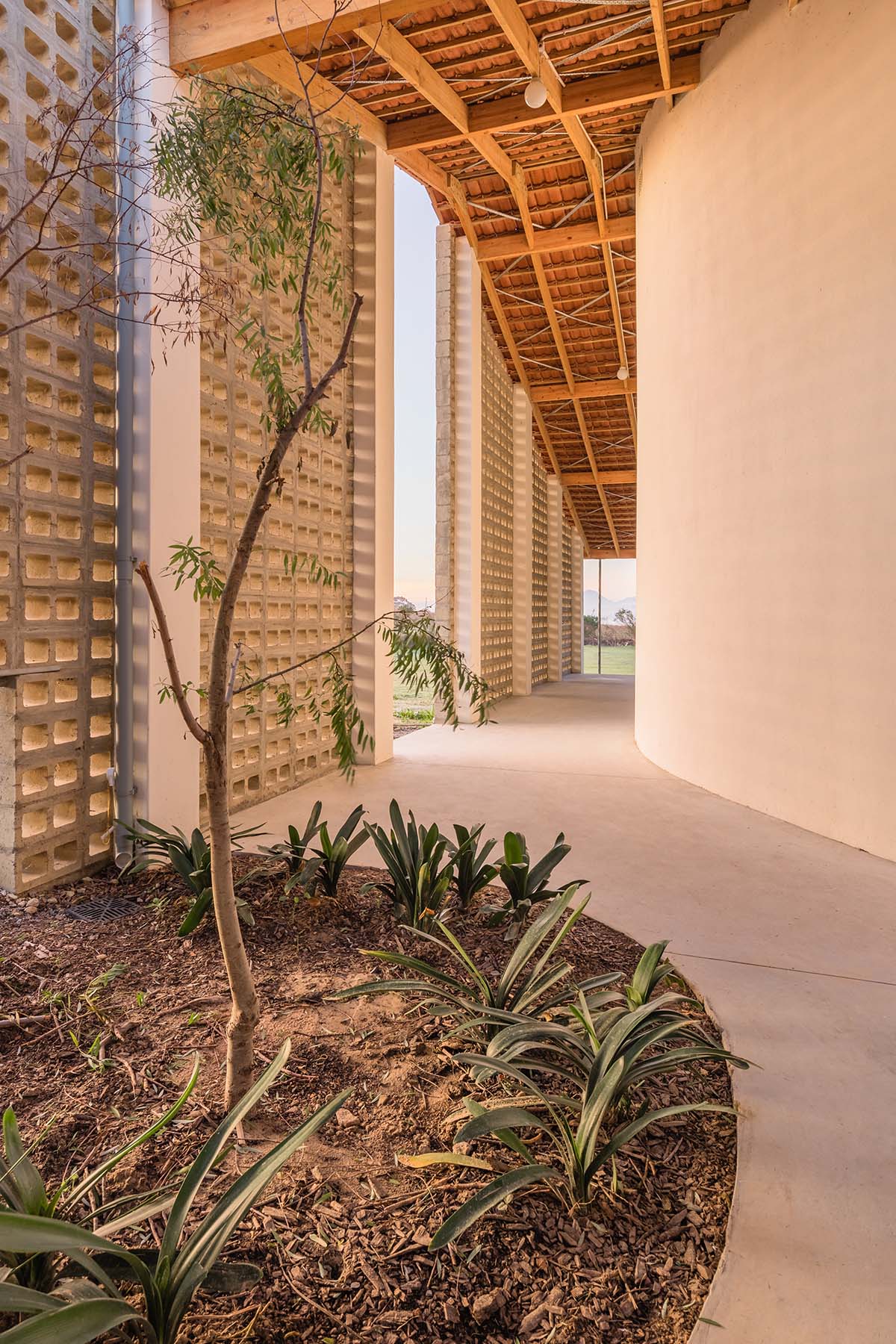
Image © Southland Photography - David Savage
The addition was meticulously planned to maximize value while preserving cost-effectiveness through adaptability and the utilization of recycled and locally produced materials.
Concrete block walls, power-floated concrete floors, and a pine roof structure with concrete roof tiles were among the unique and reasonably priced materials chosen.
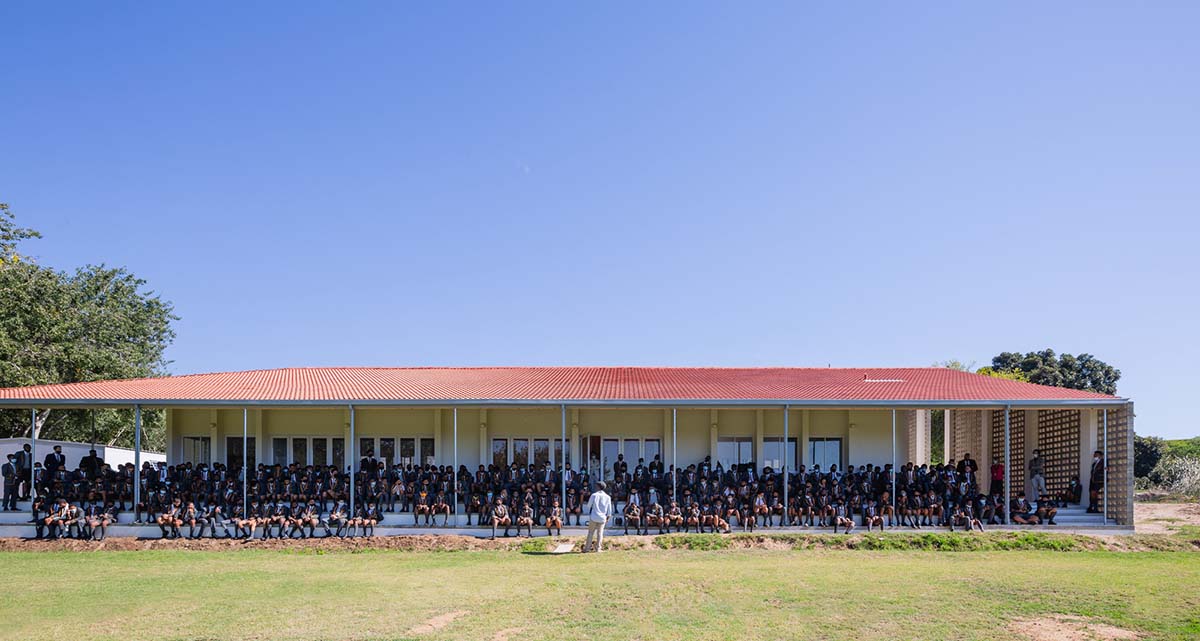
Southern terrace as assembly space. Image © Nudge Studio
Polycarbonate tiles and OSB ceilings were used to create a comfortable learning environment with the best possible natural lighting and acoustic properties. The project made use of recycled materials from nearby construction sites, and all of the sanitaryware was given away from a town office renovation.
The building's small footprint and effective room layouts with terraces serving as wide outdoor thresholds and usable space allowed for cost savings. The addition functions as a covered sports pavilion and assembly area in addition to being situated between the football field and the original school.
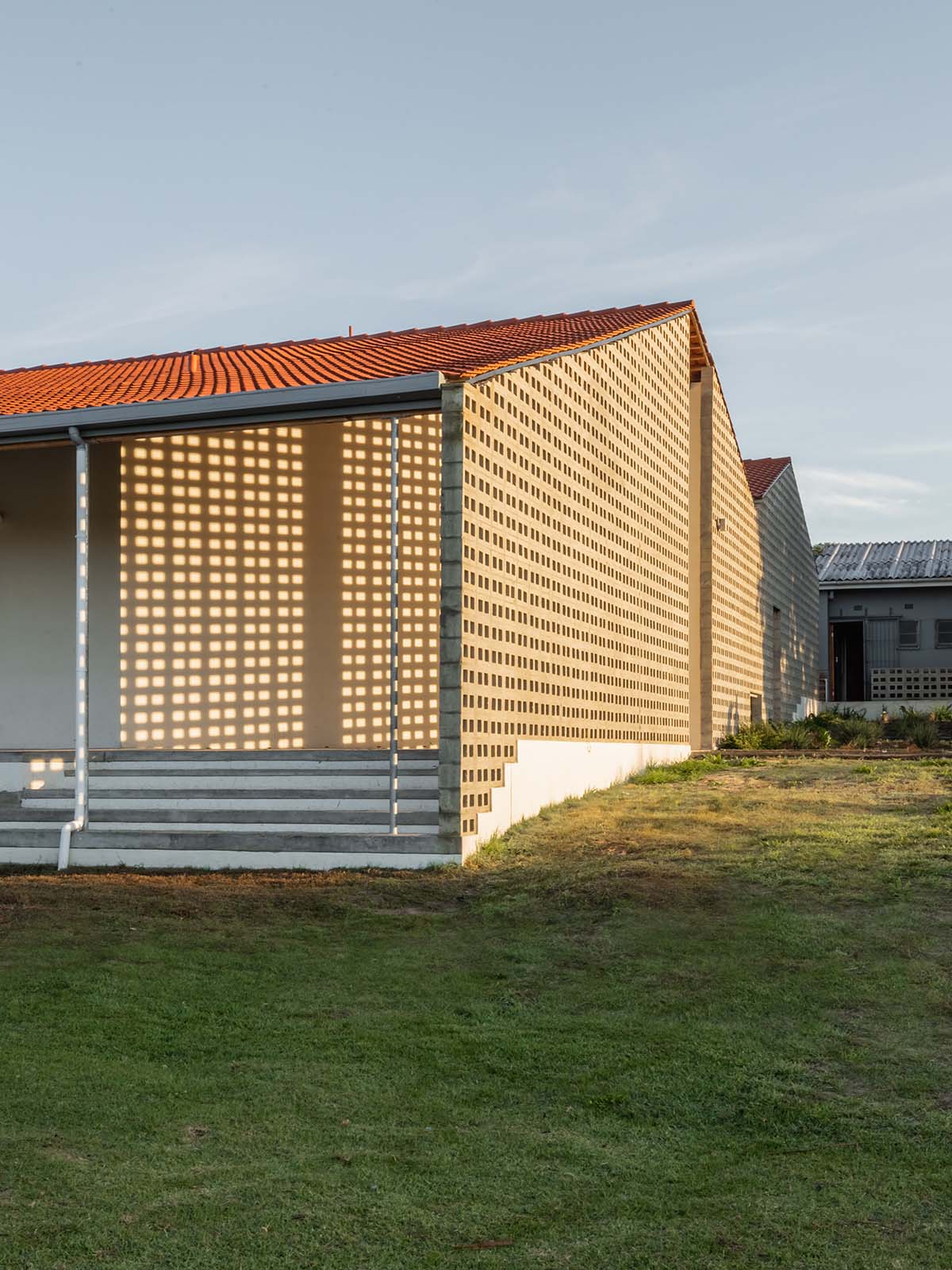
Morning sunlight. Image © Southland Photography - David Savage
Another multifunctional design element is the movable divider that separates the classroom and staff area, turning it into a 150-person capacity venue and creating an income-generating event space for community and educational events.
A concrete-block screen with three openings on the eastern façade creates a welcoming threshold space that obfuscates the lines between indoor and outdoor space. This foyer serves as a link between guests, instructors, and students while also defining the new front façade of the institution and offering guidance.
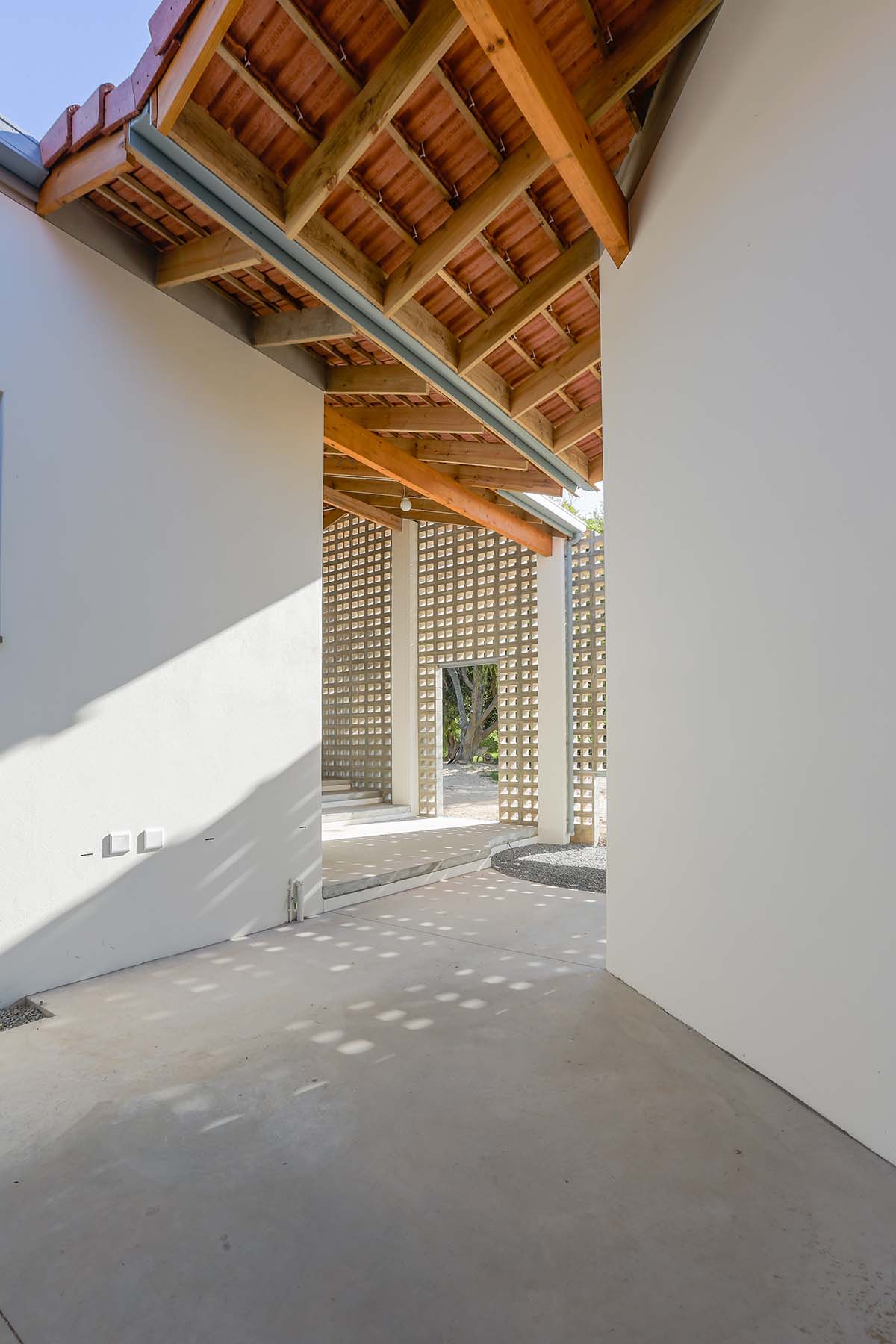
Image © Southland Photography - David Savage
Through a seamless integration of adaptable and functional spaces with the site's inherent beauty, the project improves the learning environment. With the creation of several courtyards and outdoor areas, the new additions give students a place to stop, watch, hang out, or gather.
The goal of Calling Education is to offer students from low-income communities high-quality, reasonably priced education, and the expansion of Calling Academy Stellenbosch serves this purpose.
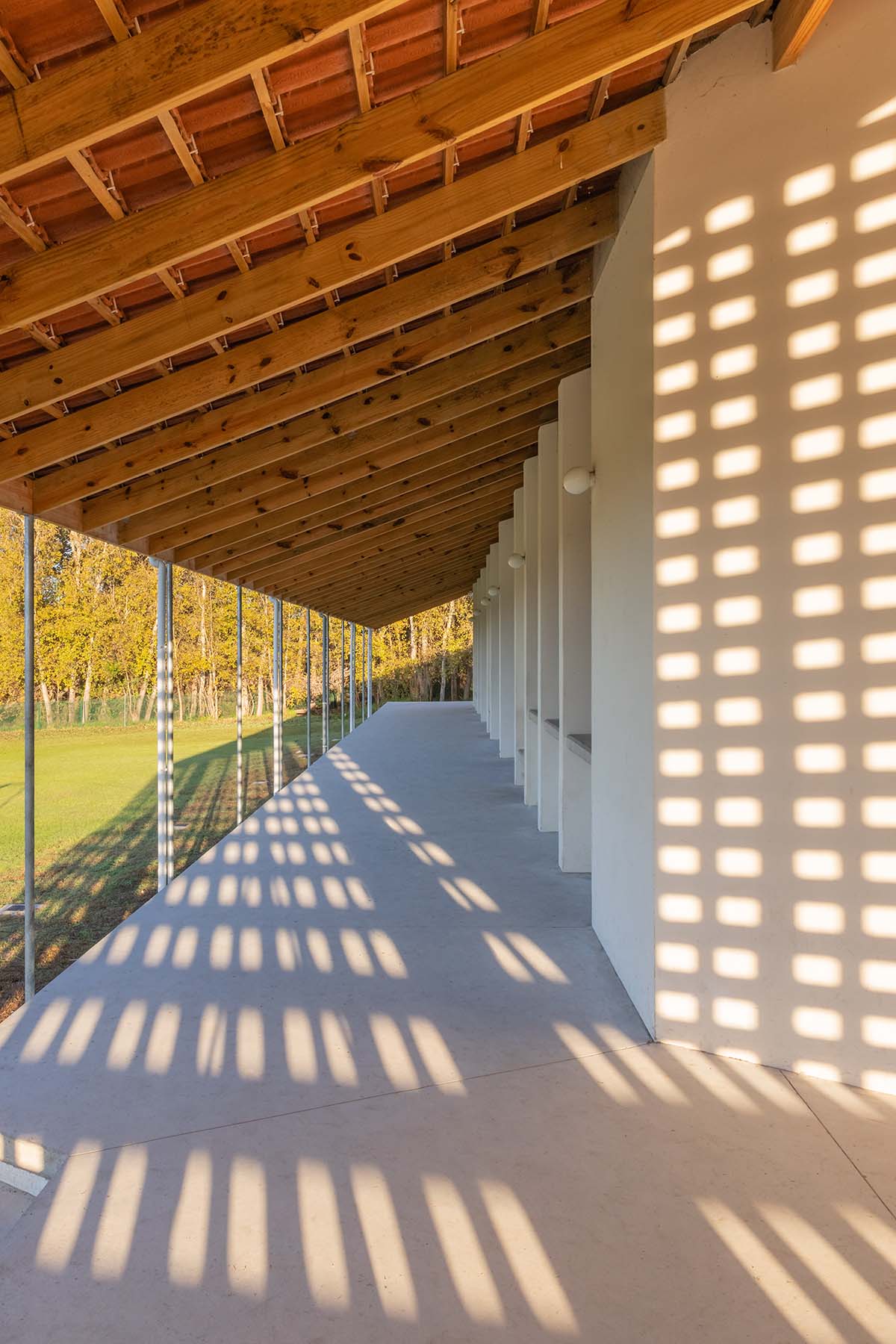
Wide Southern terrace. Image © Southland Photography - David Savage
The project maximizes value and efficiency by utilizing innovative design and sustainable practices, thereby establishing a new benchmark for South African educational environments, according to the studio.
In addition to meeting the school's immediate needs, this project serves as inspiration for upcoming advancements in the field of education.
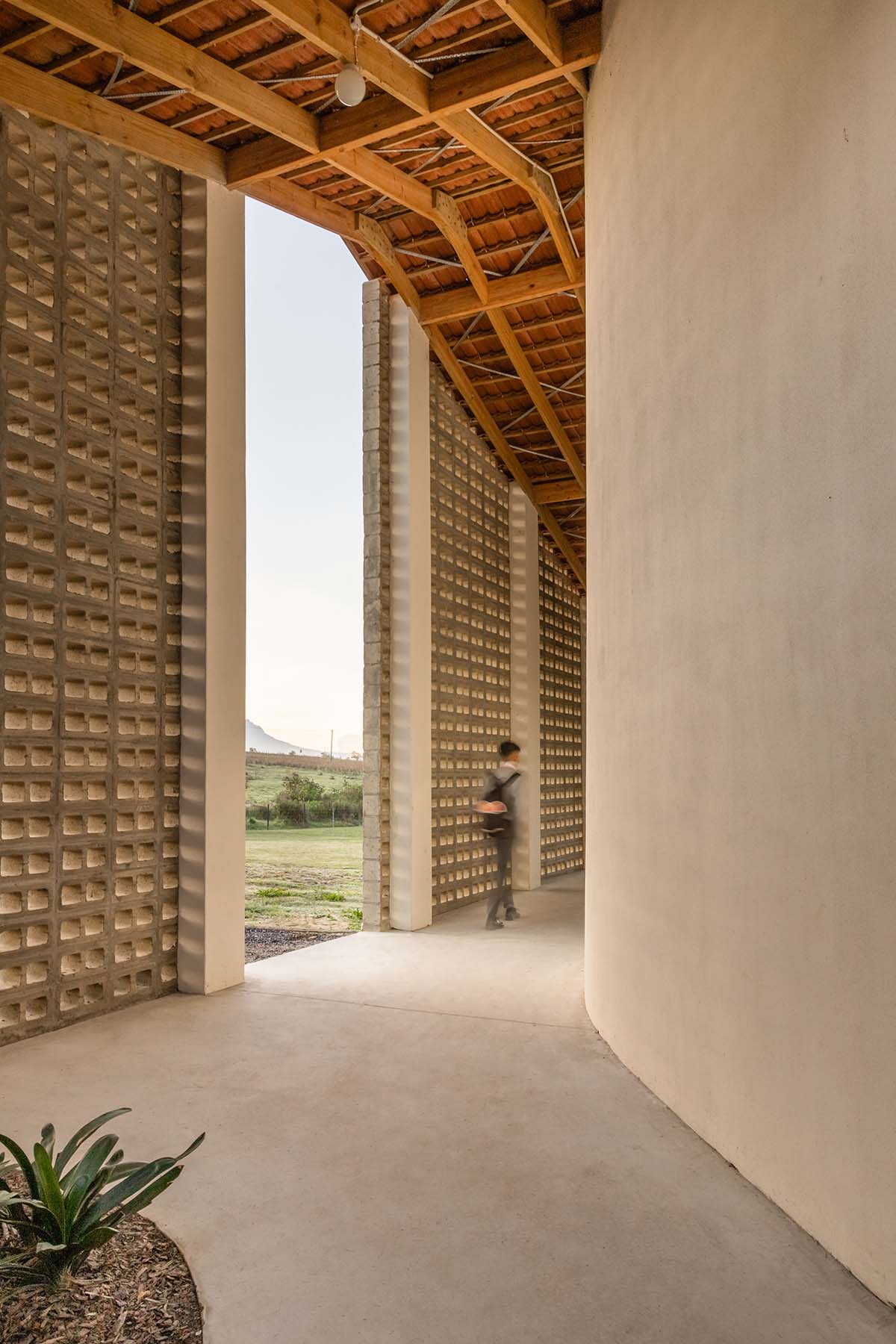
Volume and connection to surrounds. Image © Southland Photography - David Savage

Staff Room. Image © Southland Photography - David Savage

Staff Room. Image © Southland Photography - David Savage
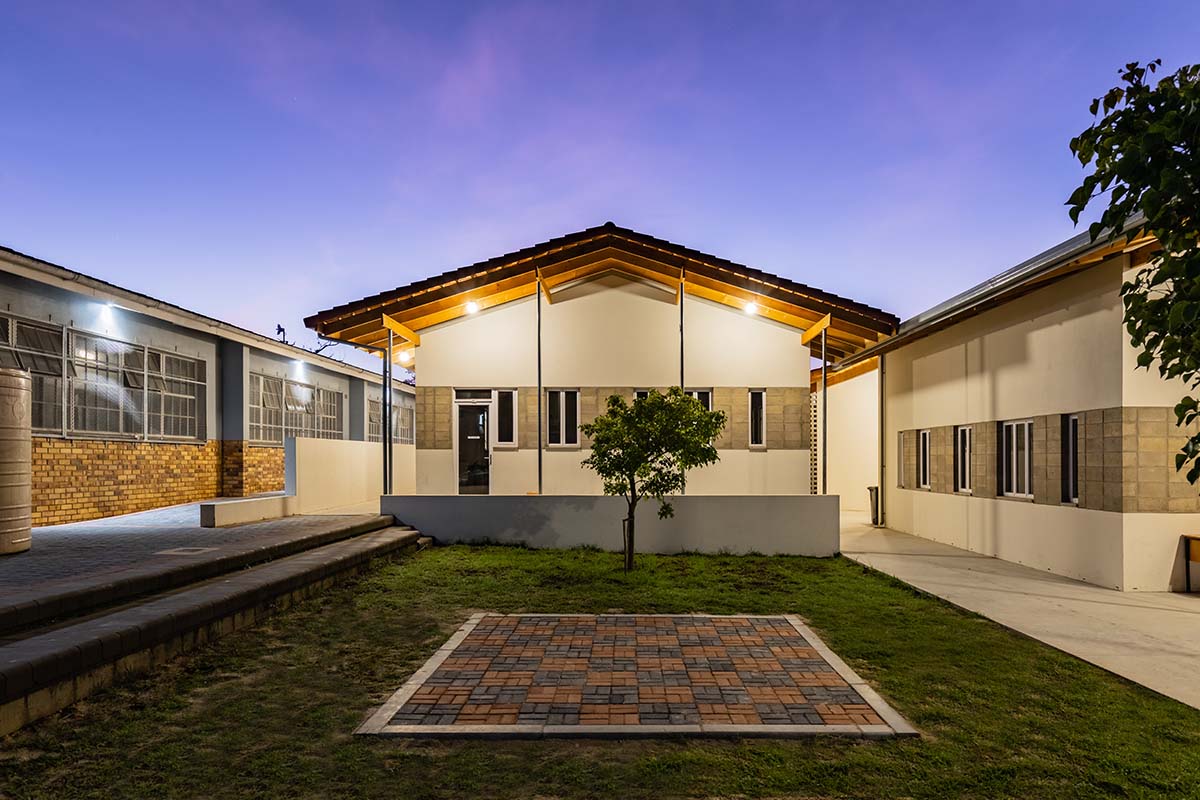
Inner courtyard. Image © Southland Photography - David Savage
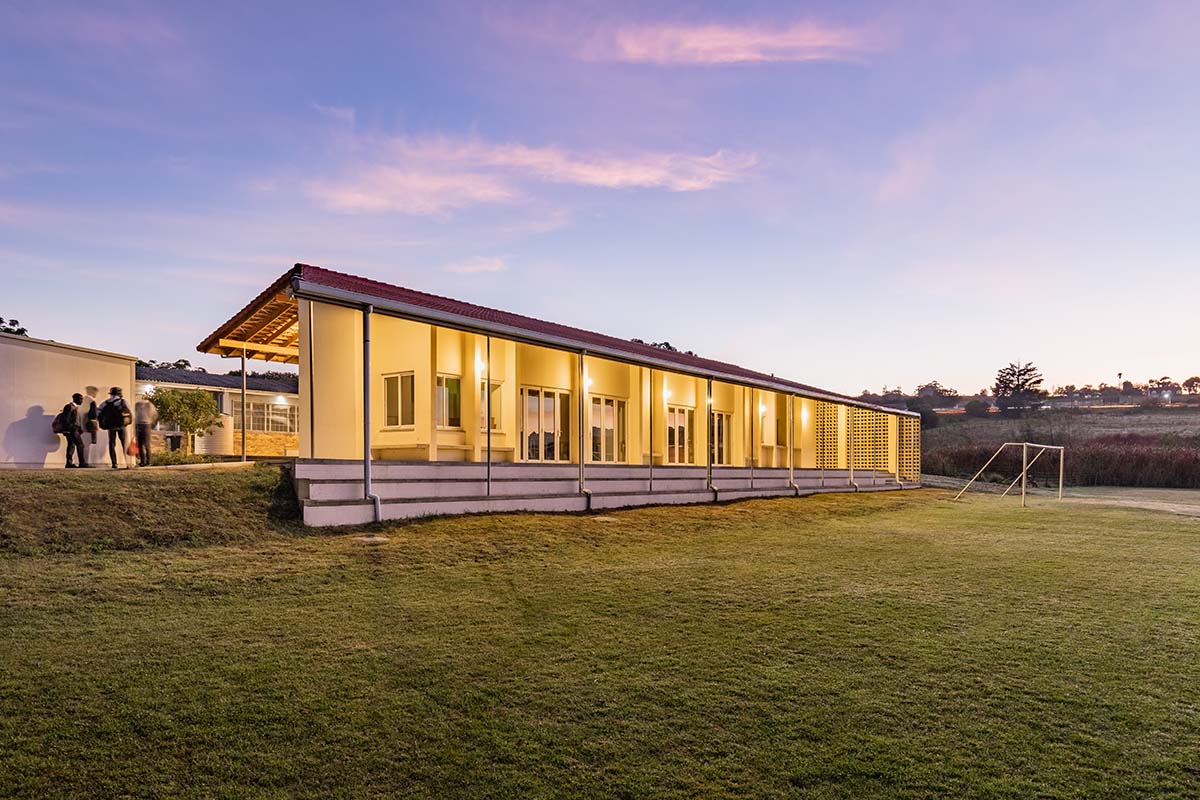
Southern Terrace. Image © Southland Photography - David Savage

Threshold and Circulation space beyond screen wall. Image © Southland Photography - David Savage
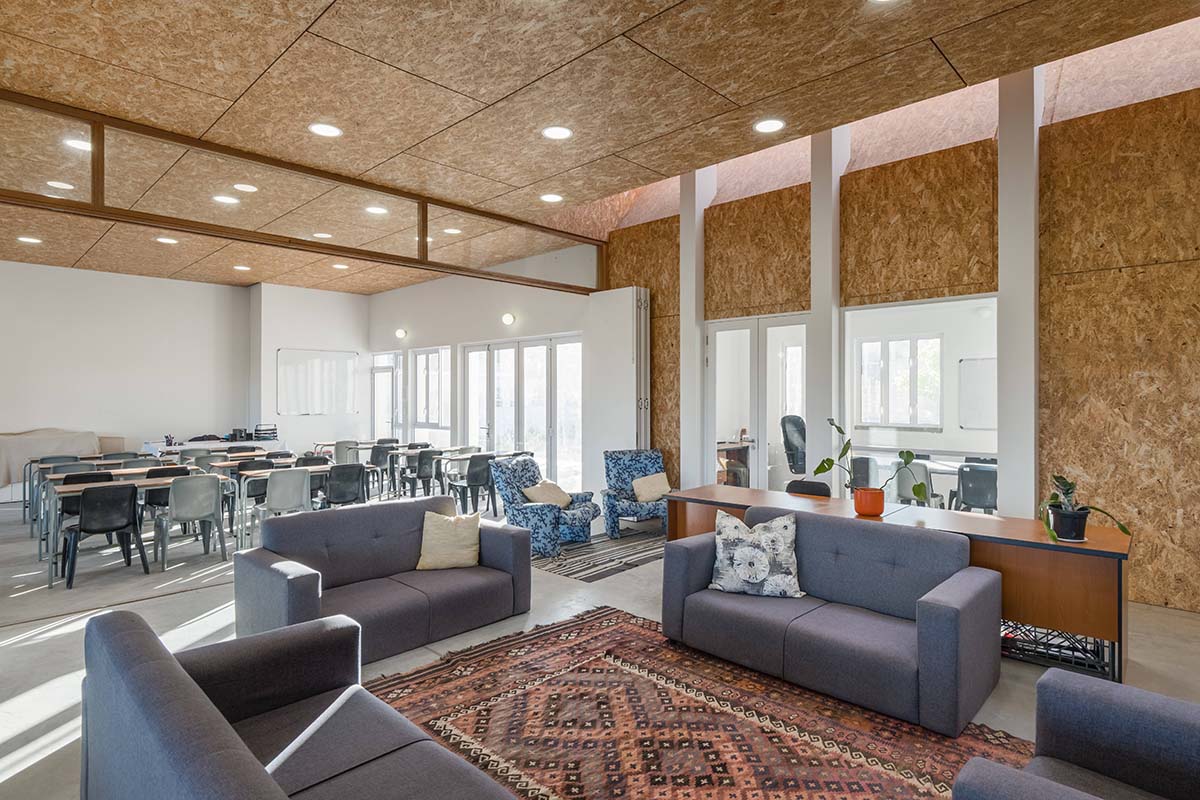
Staff room and classroom combined into venue space. Image © Southland Photography - David Savage
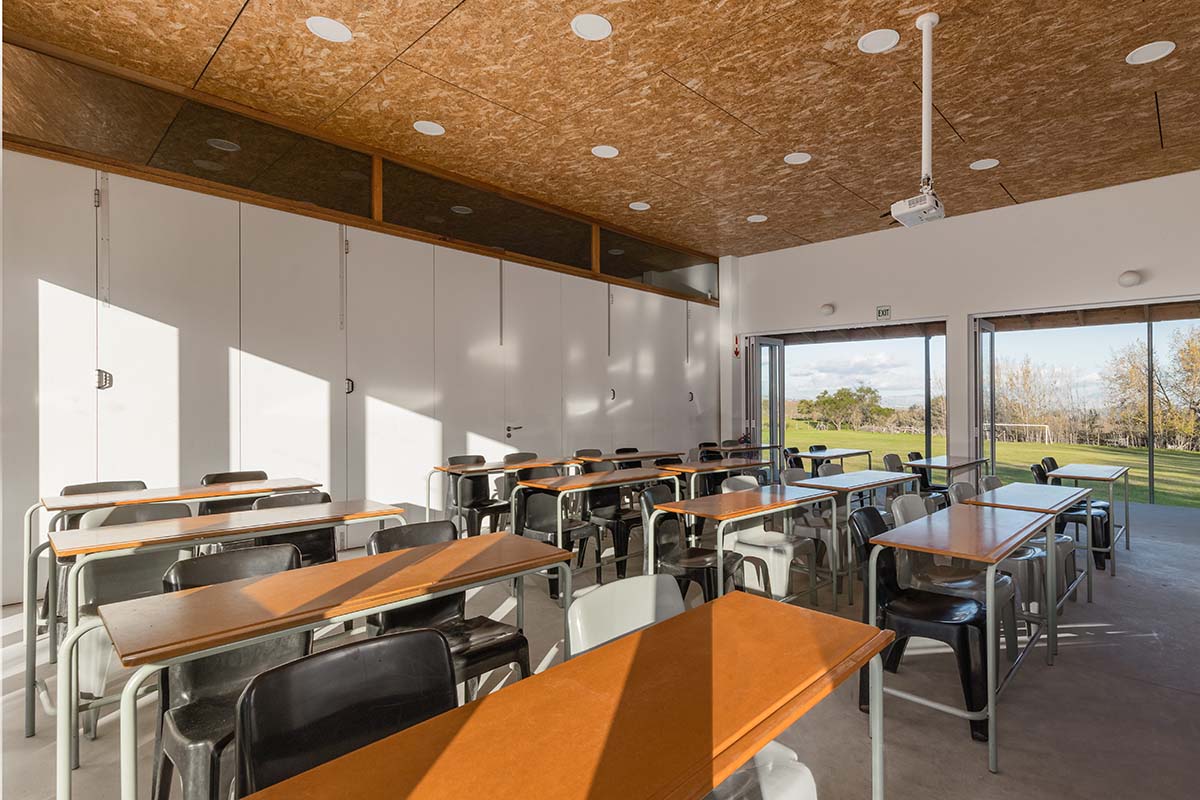
New Classroom. Image © Southland Photography - David Savage
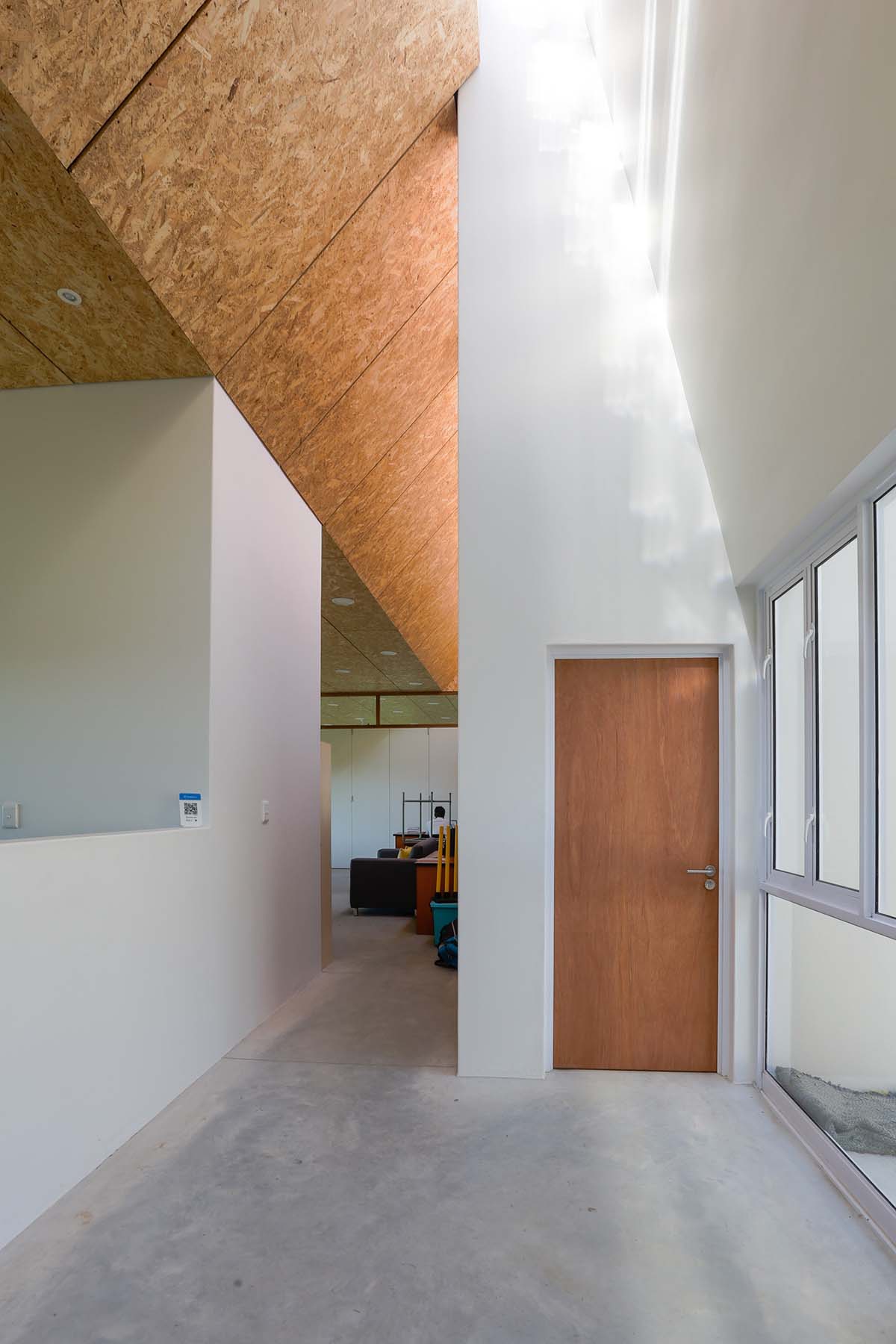
Entrance Foyer. Image © Southland Photography - David Savage
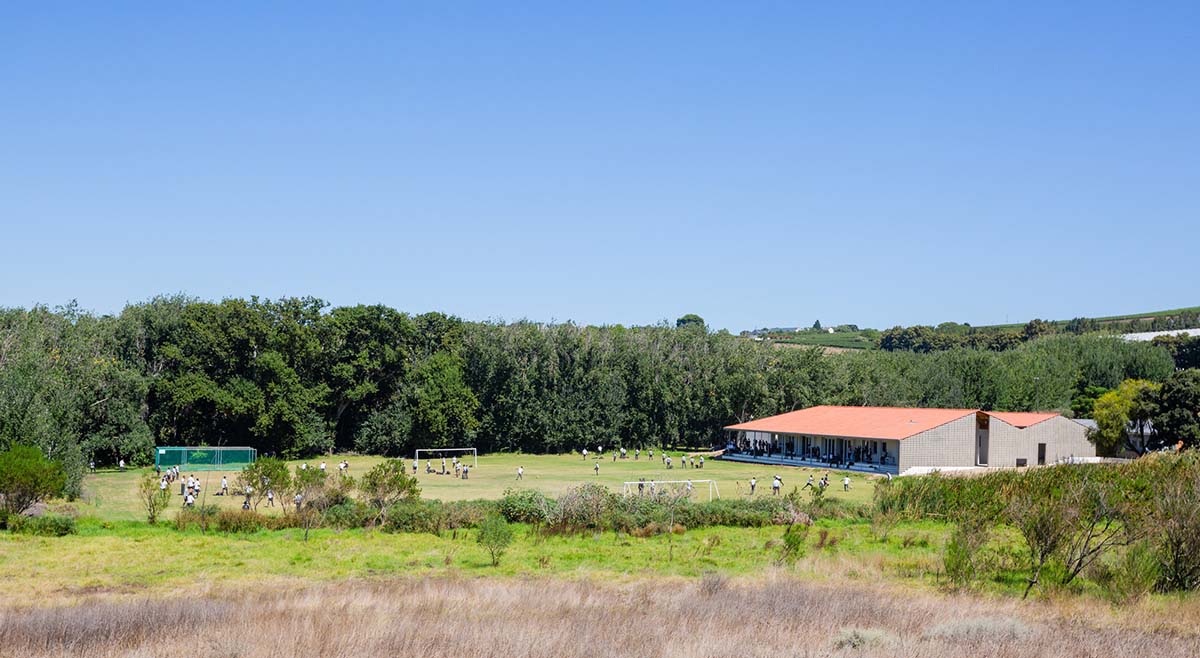
School extension context. Image © Nudge Studio
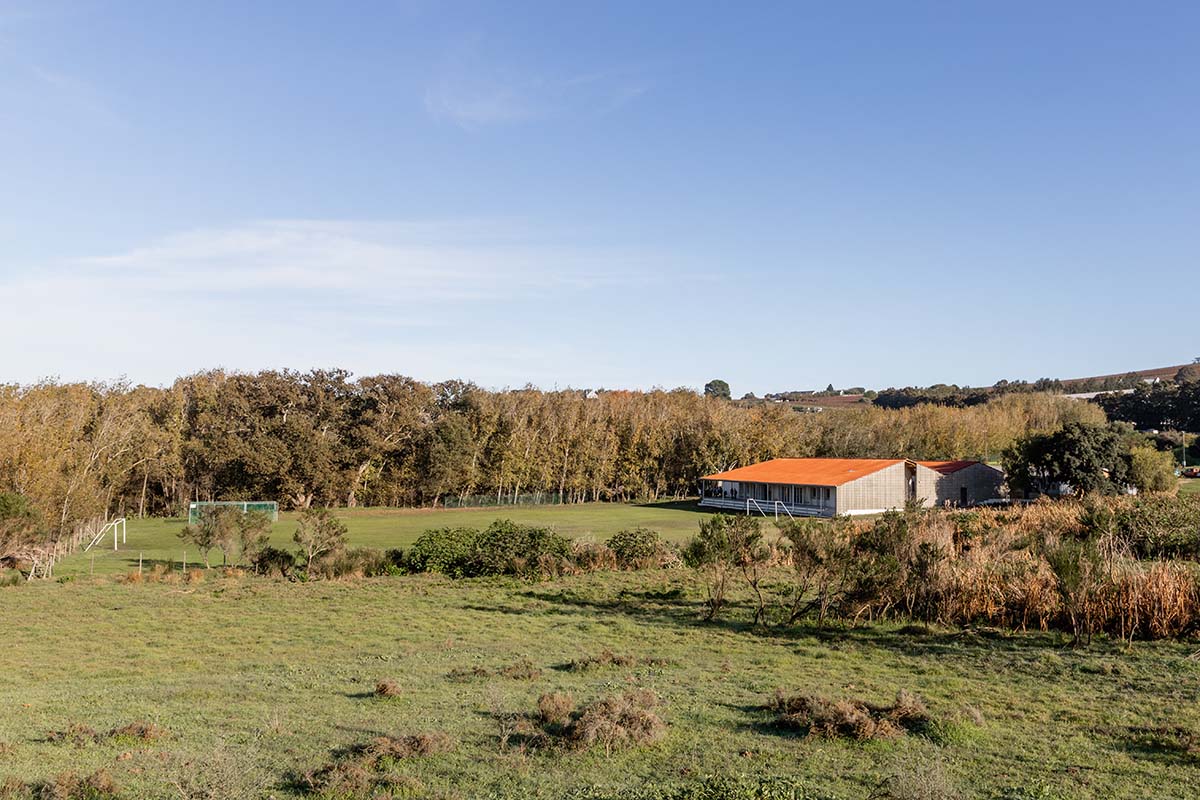
School's bucolic surrounds. Image © Southland Photography - David Savage
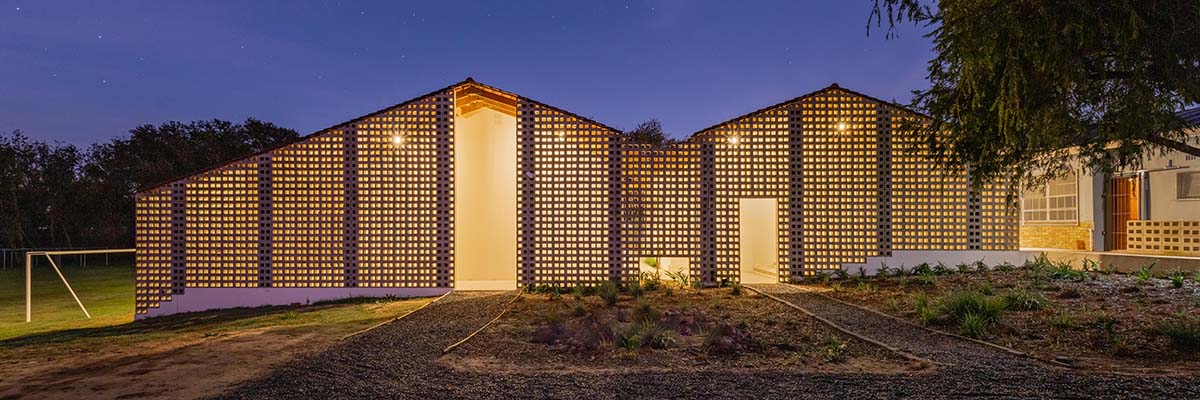
Screen wall at night. Image © Southland Photography - David Savage
SALT Architects is a Cape Town-based design studio that strives to innovate meaningful possibilities by upholding the core values of imagination, humility, and commitment.
Project facts
Project name: Academy Stellenbosch
Architects: SALT Architects
Location: Stellenbosch, South Africa.
Concrete roof tiles: BMI Coverland
Translucent roof tiles: BMI Coverland
Lighting: Spazio fittings with light level simulations by LED Lighting SA
Internal timber doors: Custom made Supawood door leafs and Meranti door frames by Multi Homes Joinery
Aluminium Doors & Windows: Wispeco profiles by Aluscience
Ceilings: 18mm OSB board; 40mm Isoboard
Sanitary ware: Re-used fittings received as a donation
Top image in the article © Southland Photography - David Savage.
> via SALT Architects
campus conrete educational building polycarbonate SALT Architects
