Alvisi Kirimoto Imagines An Educational Center Like "A Light Leaf" In The Florence Green Landscape
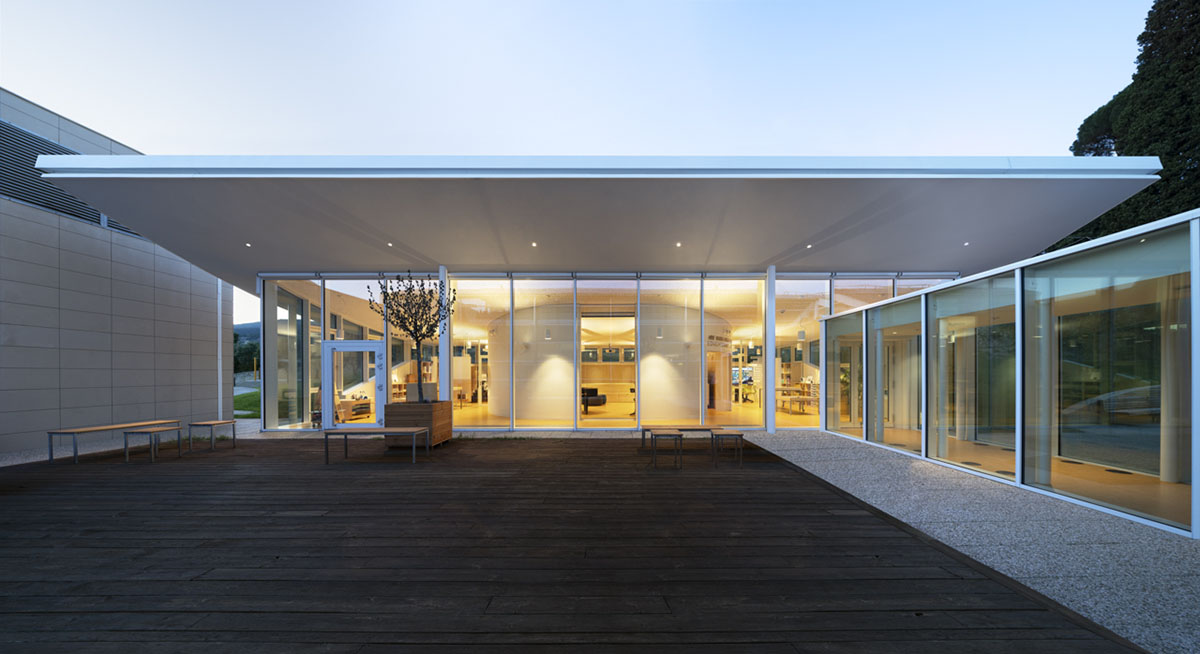
Rome-based architecture firm Alvisi Kirimoto has imagined an educational center like "a light leaf" in the Florence green landscape, Italy.
Named ABF "Maria Manetti Shrem" Educational Center, the 250-square-metre pavilion is nestled in greenery, and situated in the northern part of the hospital complex.
The doors were opened for the ABF "Maria Manetti Shrem" Educational Center. The Andrea Bocelli Foundation is supporting the first educational center, which was created by Alvisi Kirimoto with the goal of enhancing the academic and educational experiences of hospitalized boys and girls.

This initiative is a part of the ABF H-LABS program for Schools in Hospitals, which supports the right to high-quality education in demanding and complex contexts, like Italian pediatric hospitals. It is intended to provide a calm, stimulating, and enriching environment surrounded by nature.
The project is centered on music and art, taking advantage of the educational opportunities made possible by state-of-the-art technologies.
Girls and boys in hospitals can access the ABF "Maria Manetti Shrem" Educational Center every day, which provides an integrated program of activities.
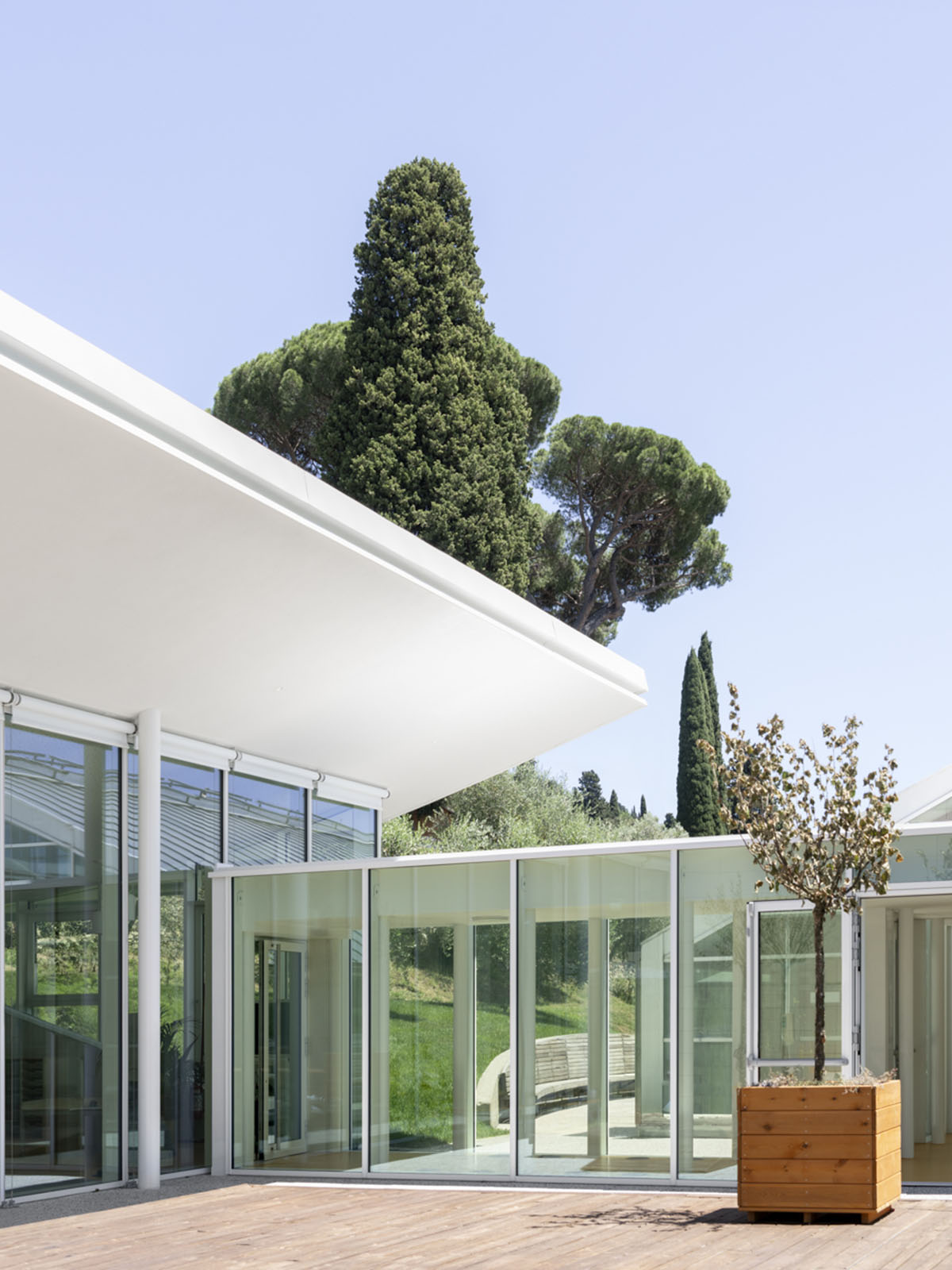
In addition to aiding the School in Hospitals projects, it improves already-existing socio-educational experiences on site by means of daily programming planned in conjunction with the ABF, Meyer Hospital, Fondazione Meyer, Istituti Scolastici, and other educational, pet, clown, and music therapy providers.
The project area is located in the northern section of the hospital complex, tucked away in lush vegetation. It is located along Via di Careggi in a gently sloping garden space between the existing hospital volume and the boundary wall. Play areas, natural areas, and educational spaces are all located in this advantageous location.
The project develops as a brand-new, autonomous volume that is impeccably incorporated into the current setting while maintaining its unique identity.

The distinctive element is a thin, upwardly curved roof that blends in with the most recent hospital expansion. All of the facilities are consolidated under this roof in a complex that offers a 360-degree view of the surrounding sensory gardens.
These gardens have been redesigned to accommodate a variety of uses, including a school garden.
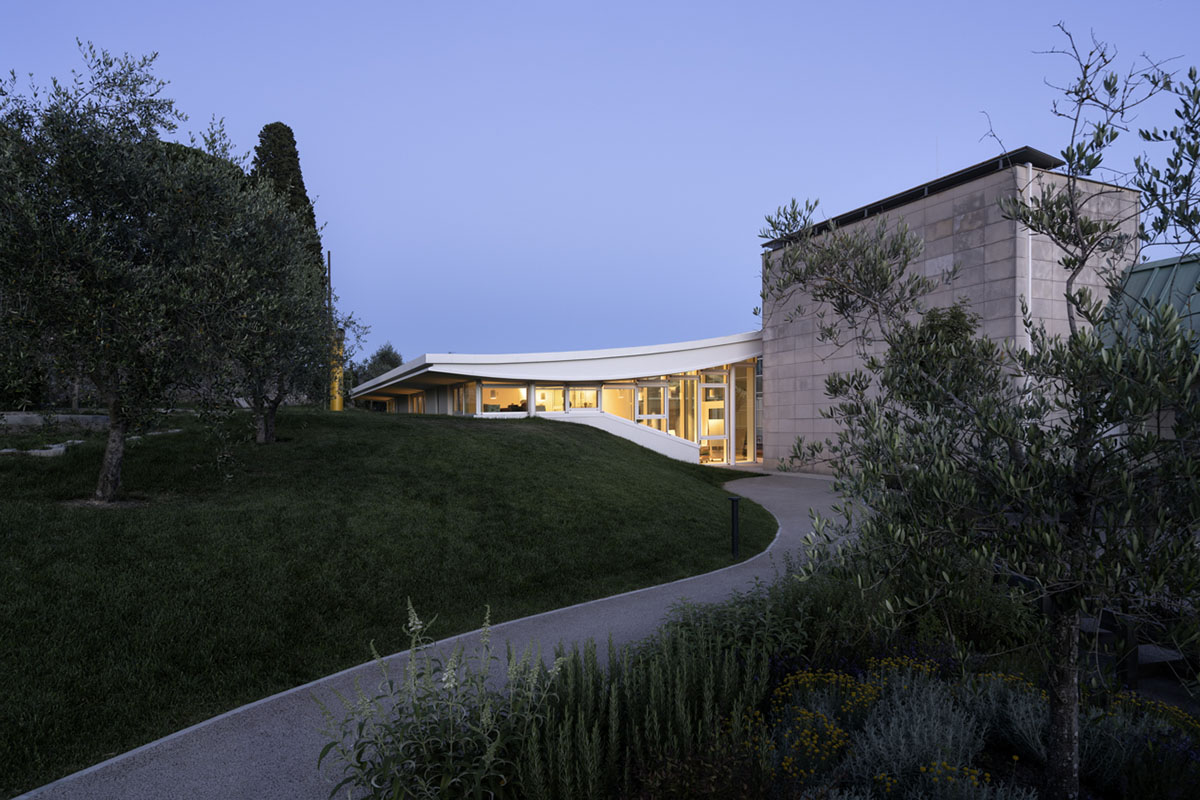
"The new pavilion is a protected space for growth and discovery. It’s a simple gesture—a light leaf, suspended between the sky and the greenery, providing shelter," explained Architect Massimo Alvisi, co-founder of the studio.
"The new volume is clearly integrated between the hospital and the beautiful Medici walls, activating the garden and transforming it into an open-air classroom. Here, learning happens by venturing among trees, games, small greenhouses, the vegetable garden, history, and architecture," Alvisi added.
The building's sustainability is improved by the rectangular floor plan, which is made up of two crescent-shaped sheets and is intended to control shade and shield interior spaces from radiation.
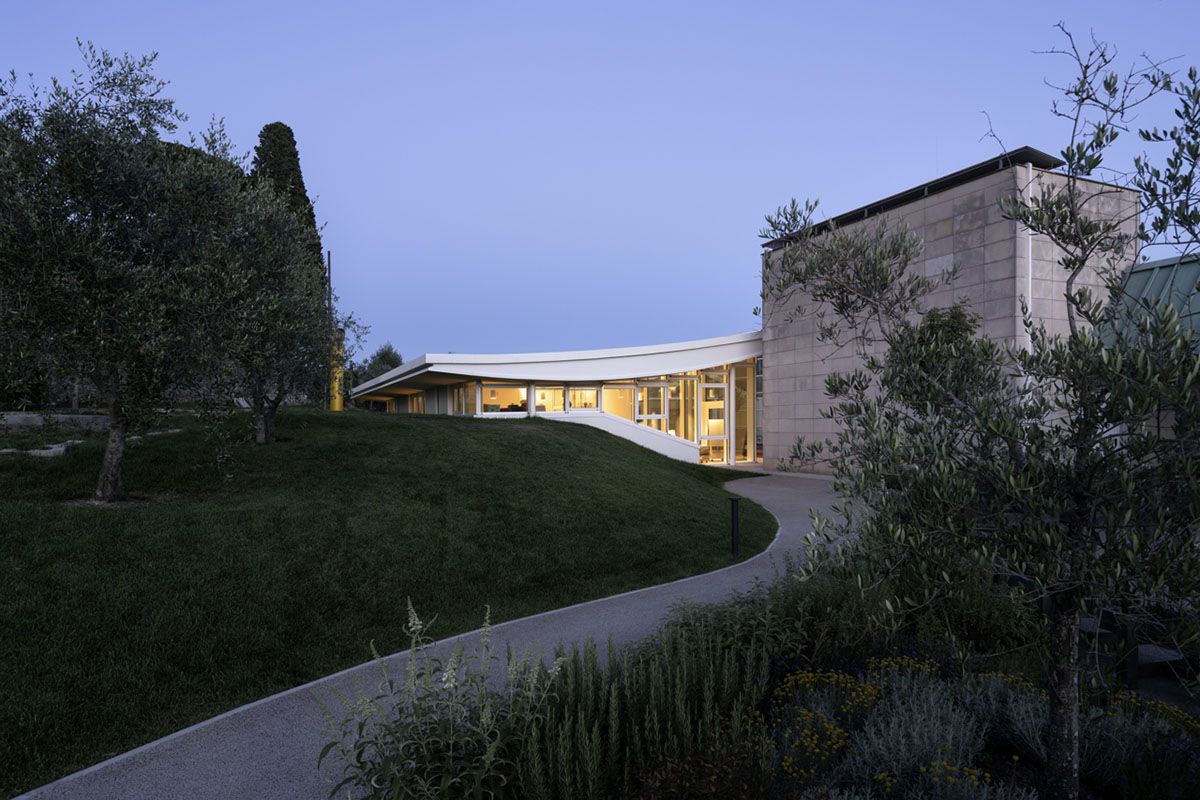
The pavilion's music laboratory, which can be accessed through two hidden doors that seamlessly connect it to the surrounding areas, is located at its center. It can be used for conferences, concerts, screenings, and theatrical performances.
Though designed to resemble a "carillon," this oval-shaped building hides its internal mechanisms and invites exploration through two portholes on opposite sides.
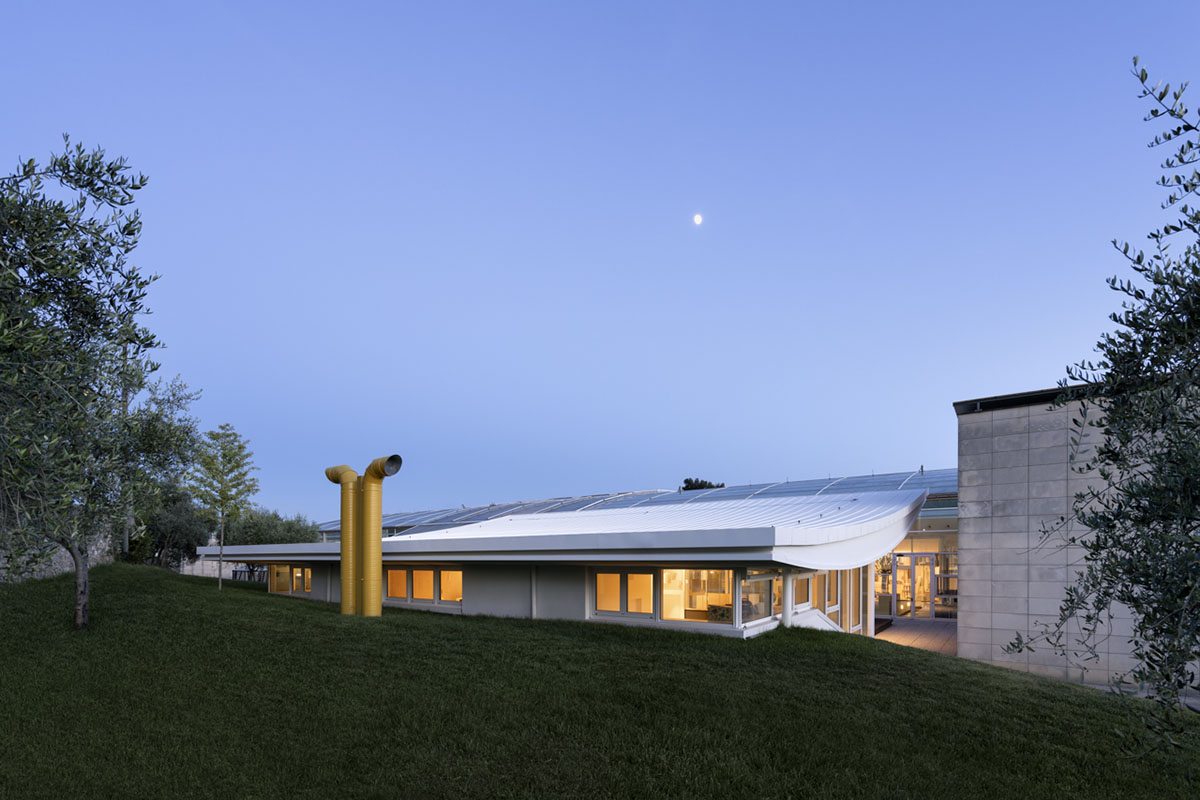
Modern musical technology, micro-perforated ceilings, and sound-absorbing surfaces along the curved boundaries are examples of how much attention has been paid to acoustic considerations. There is visual permeability from the hospital to the garden thanks to a central cut in the laboratory.
The "carillon" is surrounded by several useful spaces. The Coding and STEM Area, located on the western side, is devoted to virtual reality and robotics, while the Digital and Reading Area, which is equipped with cutting-edge technologies and includes a library space, acts as a central location for solitary and small-group study sessions.
Experimentation, study, and exploration of scientific and artistic languages can be done in the Art and Science Laboratory to the east, with activities that can take place outside of the building.
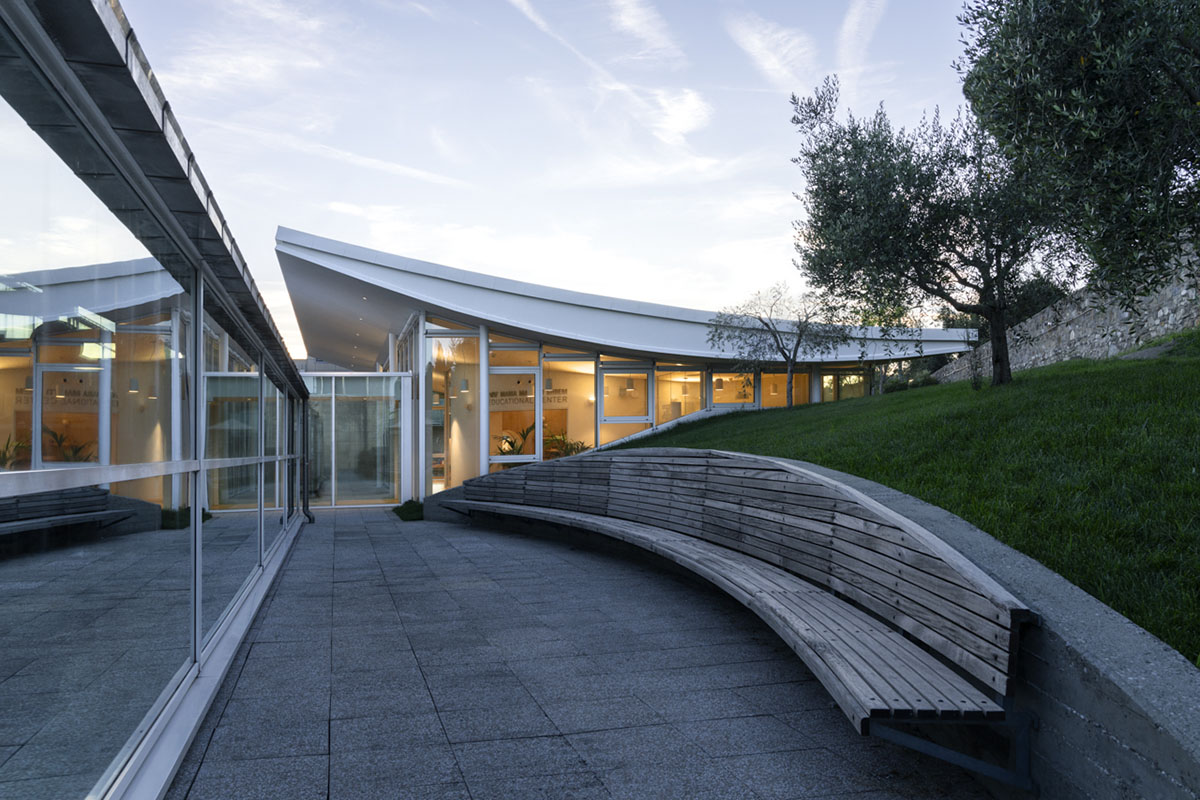
The Adult Space also facilitates more private gatherings, like study sessions or family discussions, in addition to professional exchanges. Past this section is a small warehouse that provides access to a technical room with green roofing, which goes to the backyard.
One of the complex's essential components is the connector volume. It not only houses the new intervention's entrance but also enables direct, year-round connectivity with the hospital.
Its lightweight design and double-glazed walls offer a pleasant climate and rain shelter in addition to maintaining visual continuity with the surrounding vegetation.
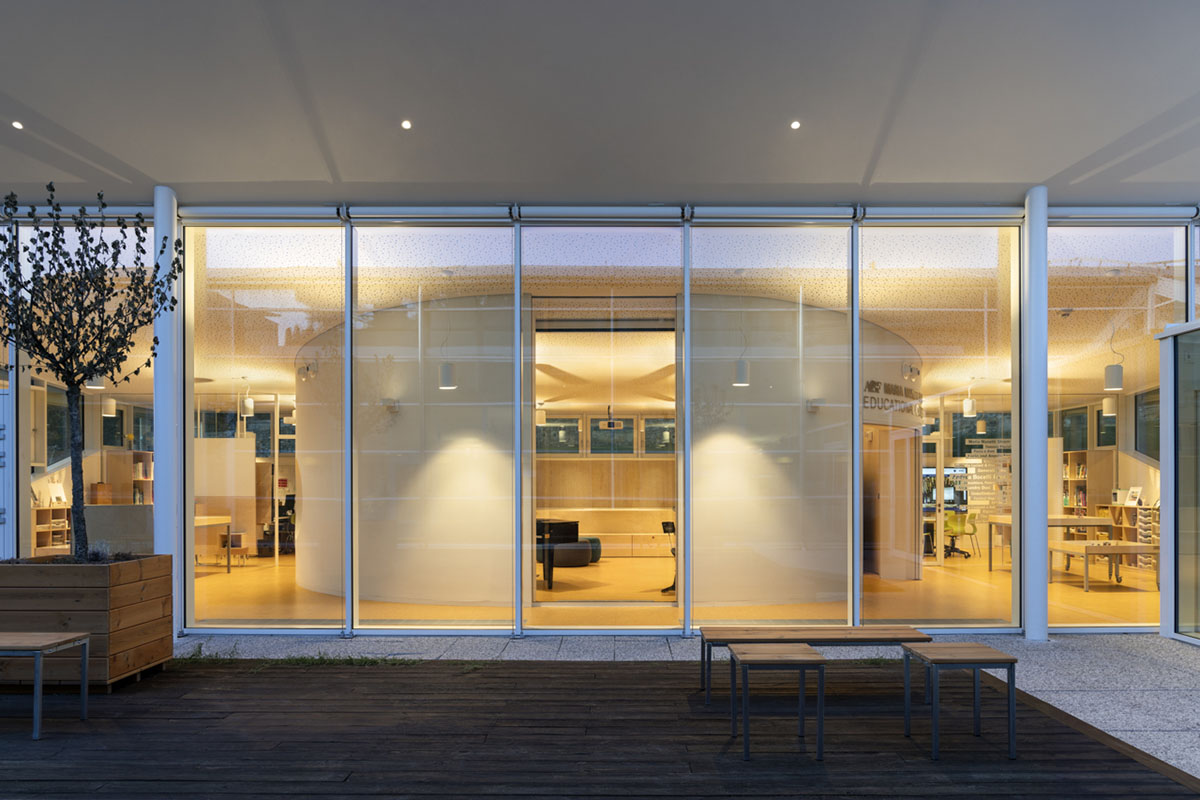
The new building's material selection harmonizes with the hospital's most recent expansion. Completely transparent, the structure appears as a continuous glass façade, balancing the complex's external and interior features and blending in perfectly with its surroundings. By using an automated shading system, the areas are shielded from harsh sunlight and glare.
The pavilion's structure blends steel and concrete. In order to maximize seismic resistance, reinforced concrete was used for the foundations, containment walls around the perimeter, central core, and music laboratory.
Steel elements with reduced sections were used for the pavilion's pillars and roof structure to provide lightness and dynamism.
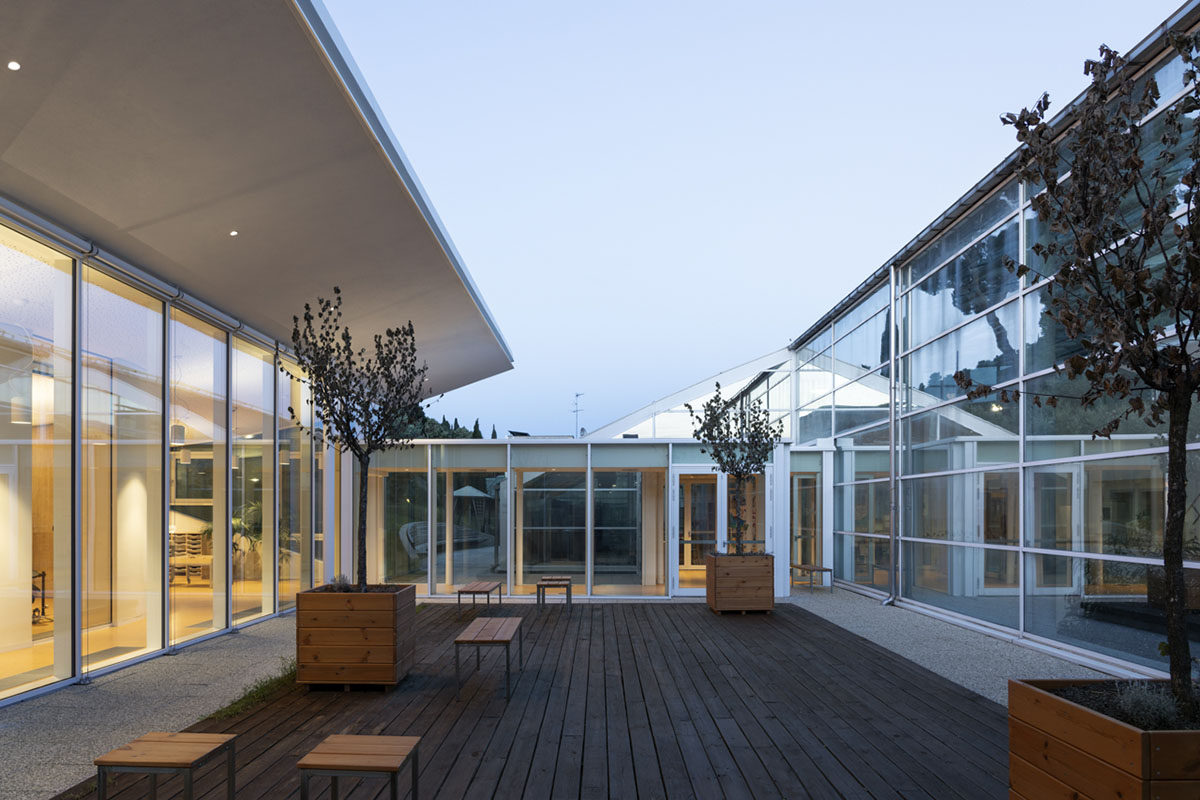
Alvisi Kirimoto's overall design harmoniously integrates concepts of nature, music, and sensory exploration.
The idea is to create a calm haven surrounded by greenery, where young patients can be inspired, educated, and amused.
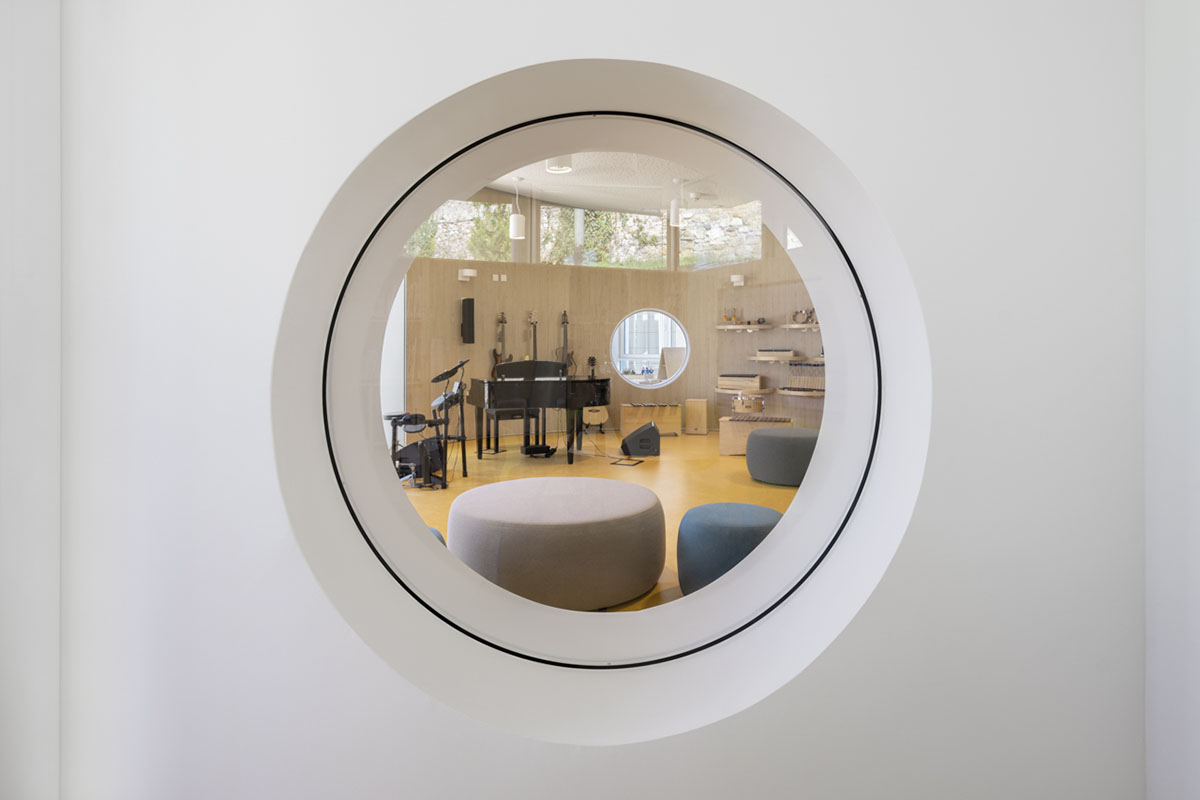
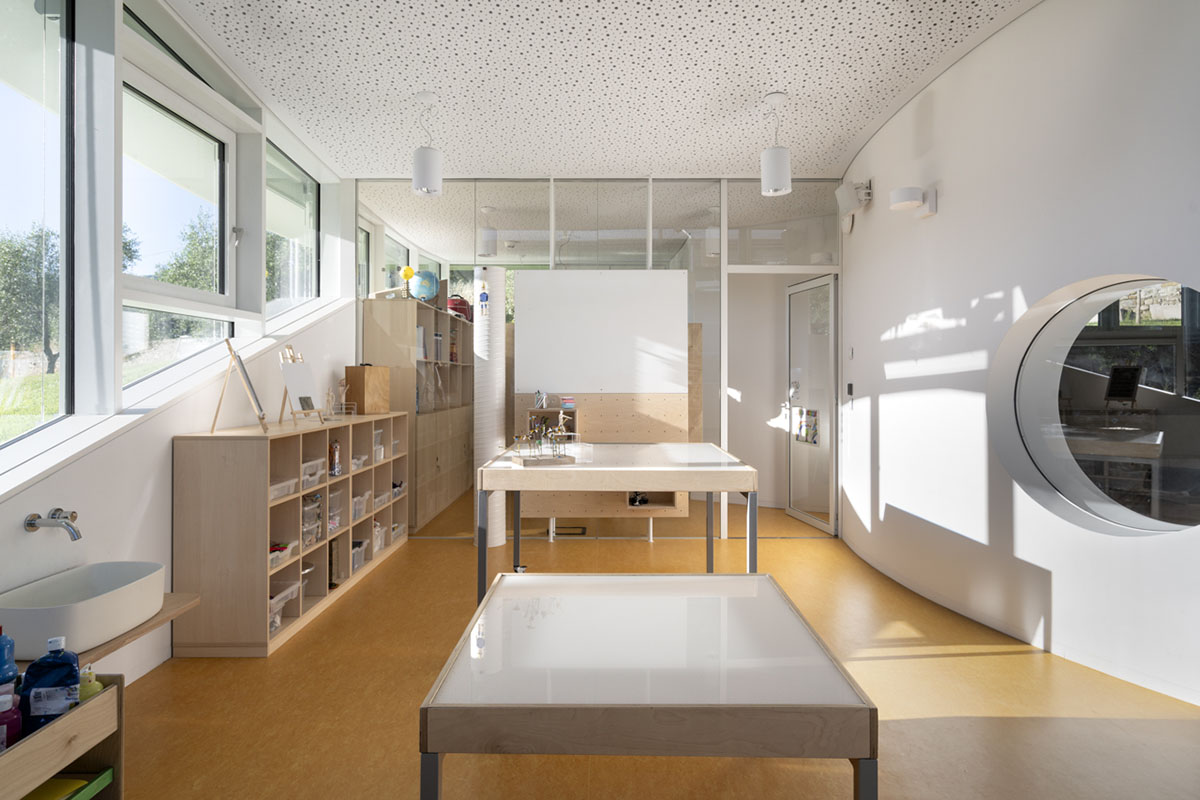
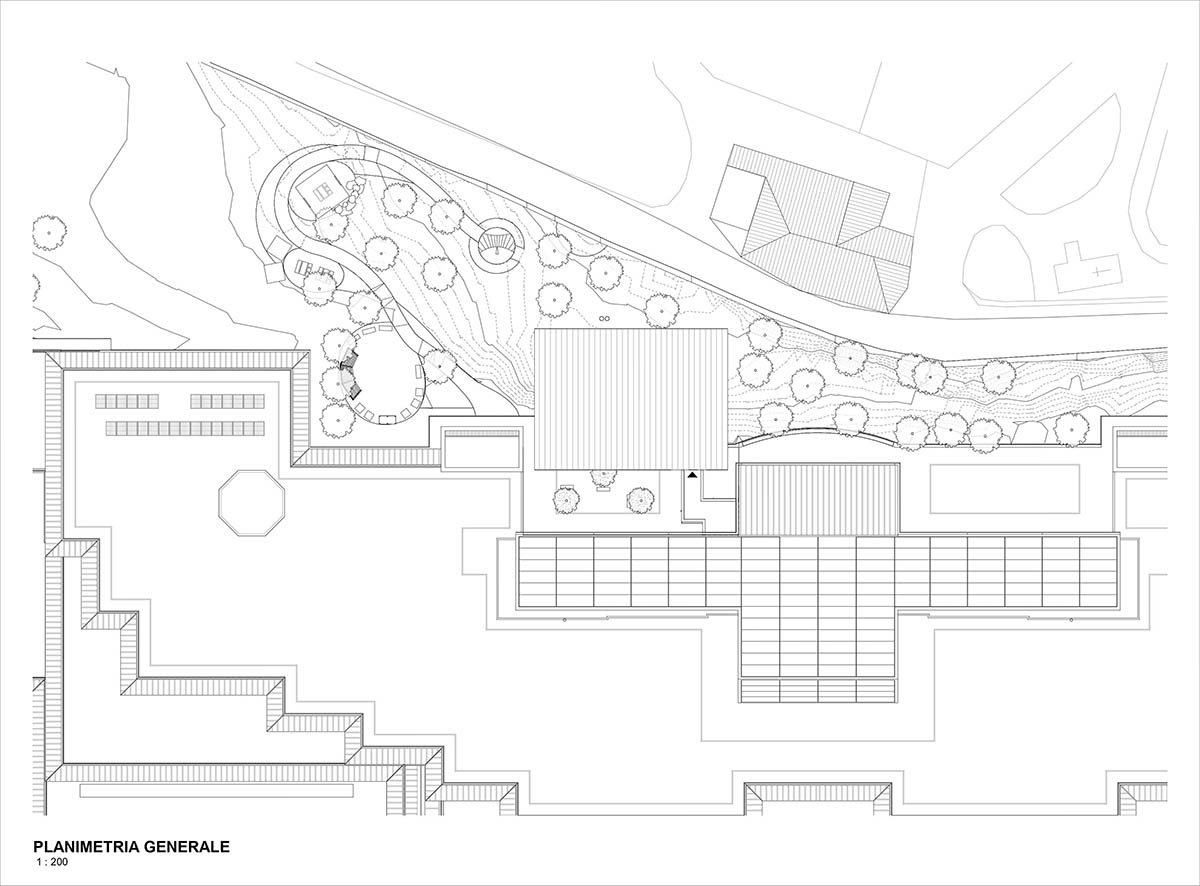
Site plan
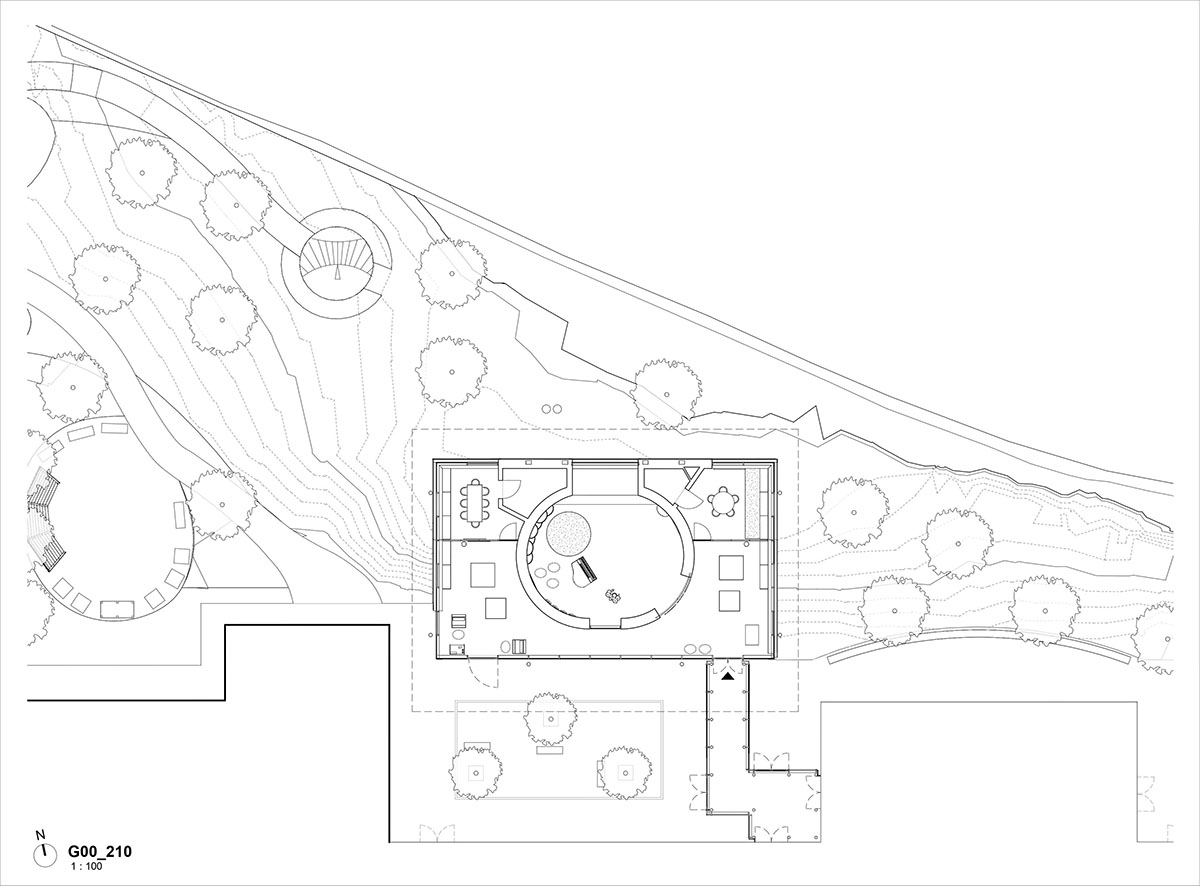
Floor plan
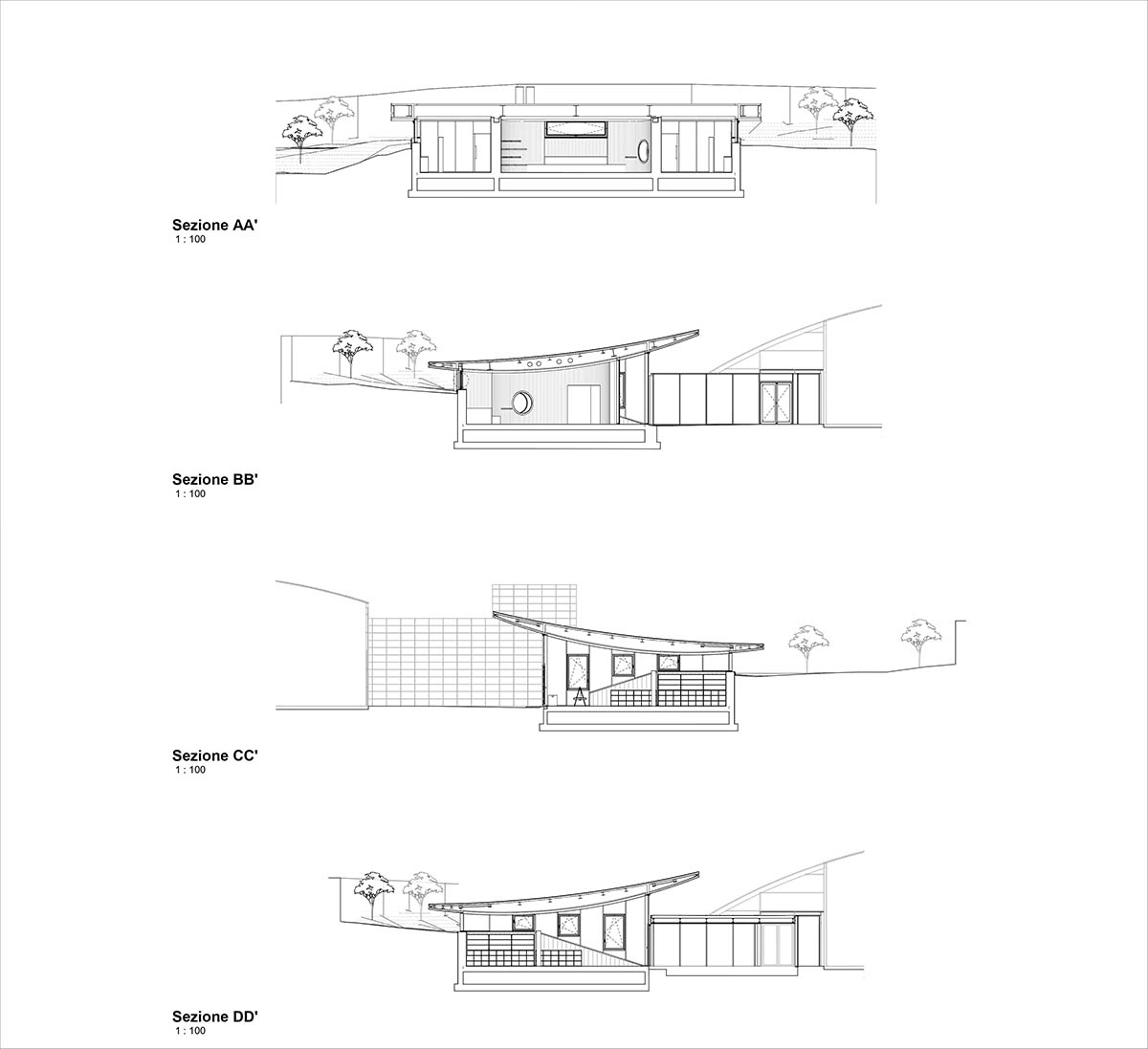
Sections
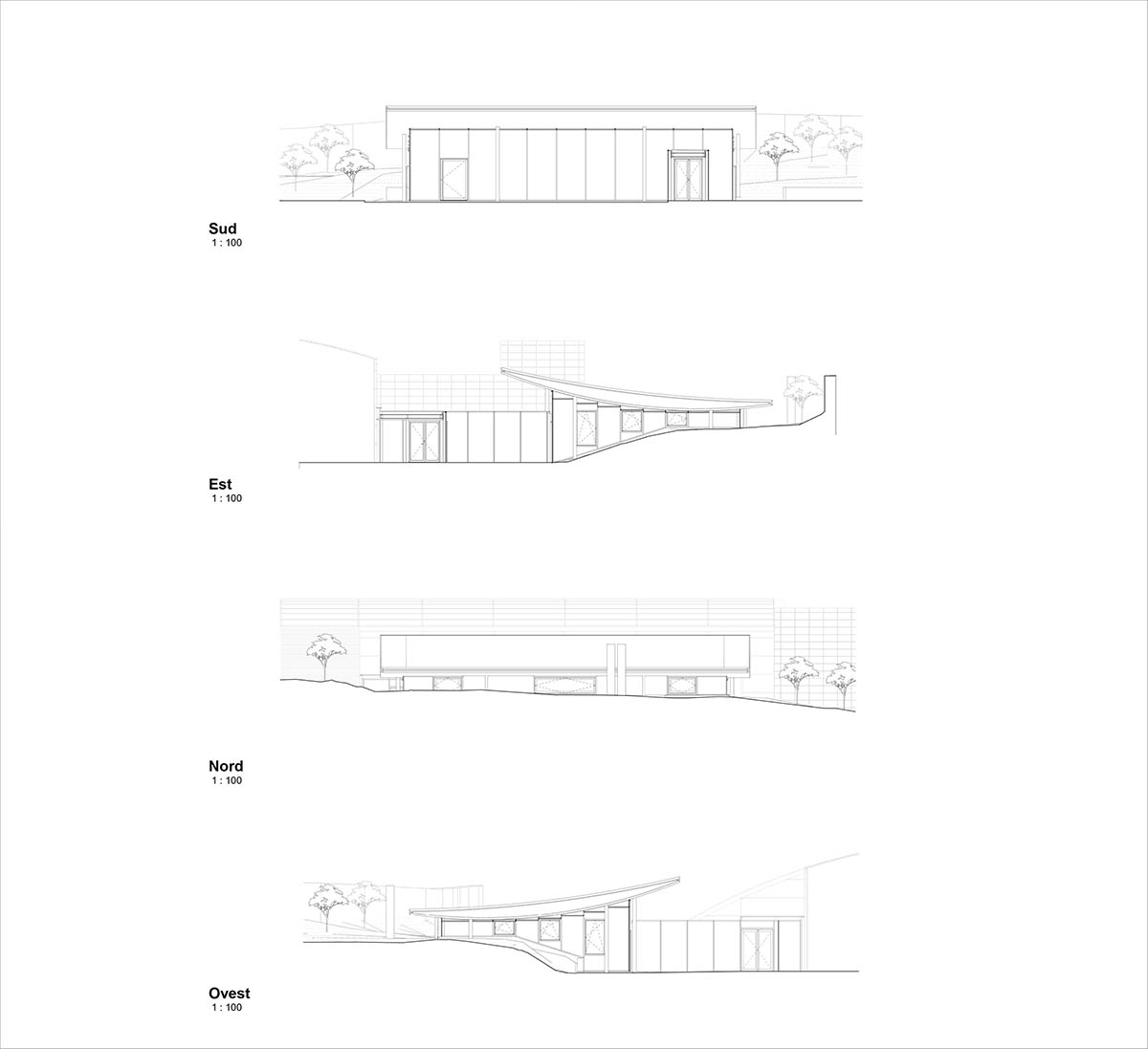
Elevations
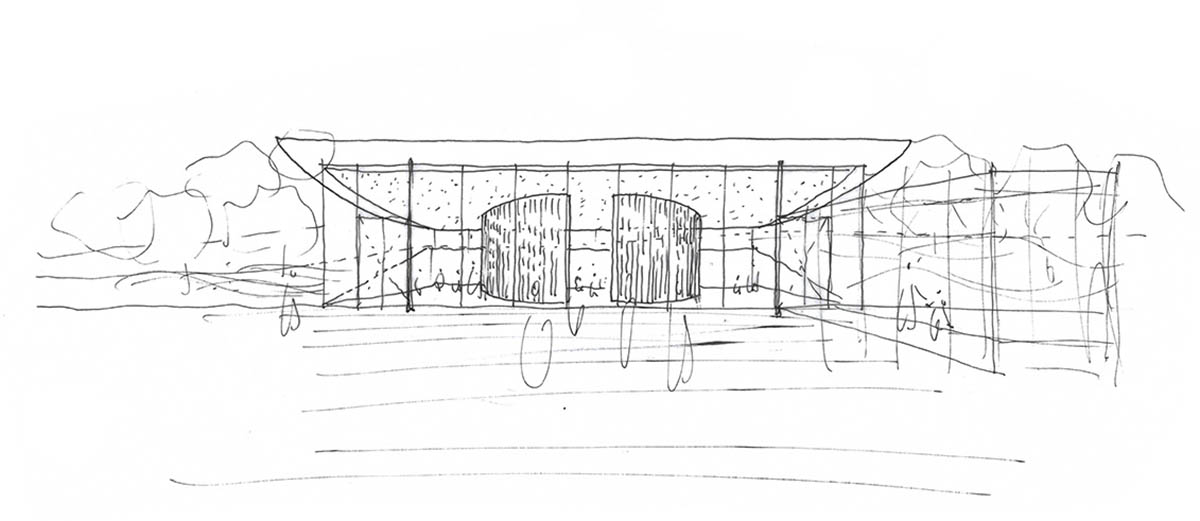
Sketch
Established in 2002 by Massimo Alvisi and Junko Kirimoto, the studio is notable for its sophisticated approach to design, tactful utilization of technology, and mastery over space, beginning with The Hands Work's manipulation of "sheets of paper."
Alvisi Kirimoto together with Studio Gemma added a bold and floating educational hub to the LUISS University Campus, Rome, Italy. In addition, the firm together with the Andrea Bocelli Foundation and the young Harcome studio completed the new Camerino Academy of Music in Camerino, Italy.
Project facts
Project name: ABF "Maria Manetti Shrem" Educational Center
Location: Florence, Italy
Architects: Alvisi Kirimoto (Massimo Alvisi, Junko Kirimoto)
Art direction: Alvisi Kirimoto (Massimo Alvisi, Junko Kirimoto)
Project team: Alvisi Kirimoto: Massimo Alvisi, Junko Kirimoto, Daniel Costa Garriga, Silvia Rinalduzzi
Client: Andrea Bocelli Foundation Philanthropic Entity — Meyer University Hospital Company
Dr. Laura Biancalani — Head of Legal and Institutional Relations
Dr. Silvia Gualdani — Head of Budgeting and Controlling
Dr. Serafino Carli — Pedagogical Coordinator
Dr. Olimpia Angeletti — Head of Communication
Project completion: March 2024
GFA: 250 sqm (pavilion), 1.900 sqm (external area)
Contractor: Vanoncini Spa (Ing. Marco Vanoncini, Arch. Cristiano Calandra, Ing. Marino Testa)
Structural engineering, safety and construction management: AEI Progetti srl - Ing. Niccolò De Robertis / Ing. Alessandro Romei
RUP: Ing. Paolo Bianchi
System project: Zeta Ingegneria - Ing. Benedetta Zambaldi
Acoustic: Ing. Andreas Hoischen
Geology: Terra & Opere - Geol. Michele Sani
Audiovisual system: Videworks
All images © Marco Cappelletti.
All drawings © Alvisi Kirimoto.
> via Alvisi Kirimoto
