Canopy House By Studio MK27 Barely Touches The Ground Amidst Brazilian Tropical Forest
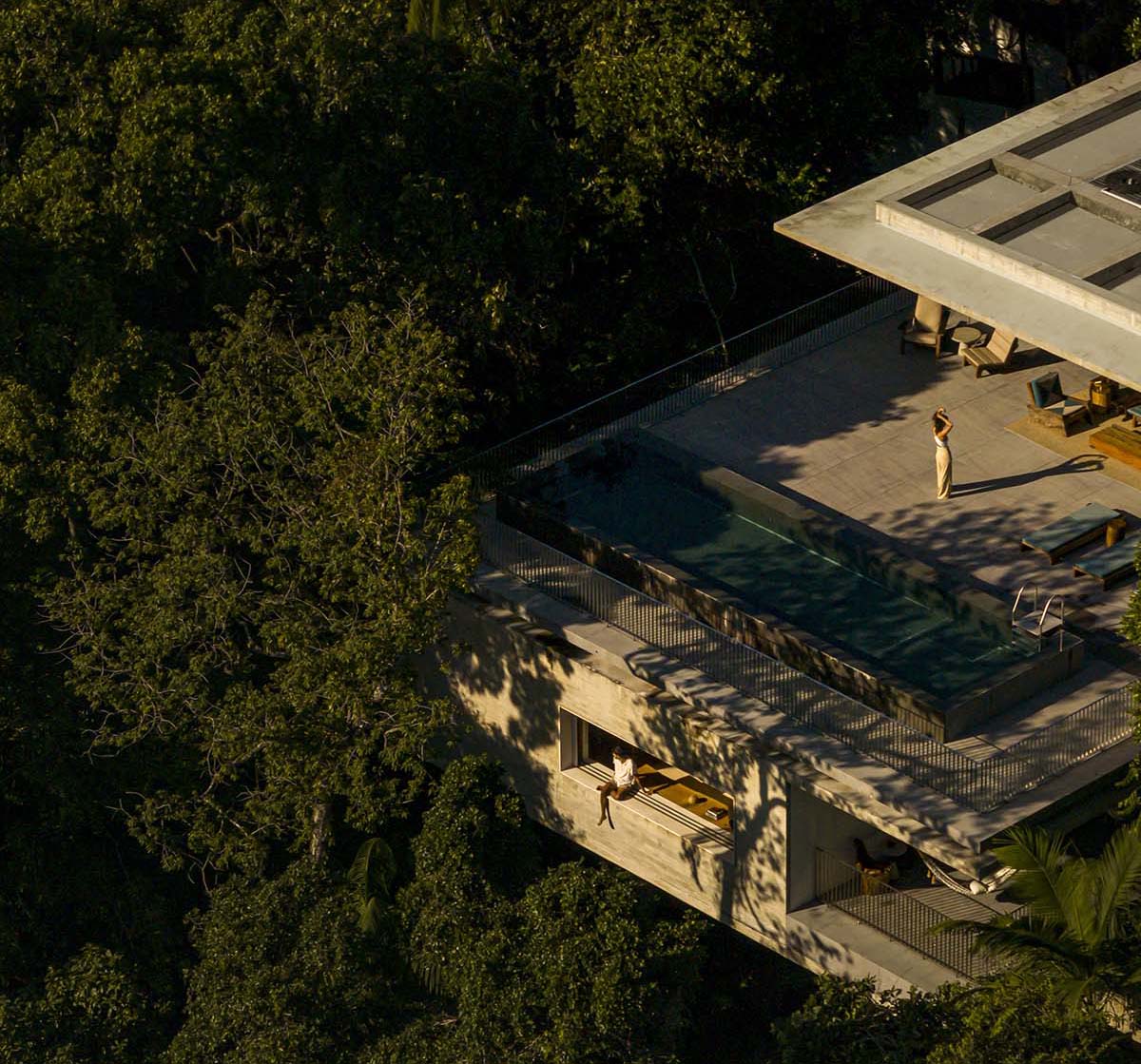
Brazilian architecture firm Studio MK27 has designed a house that barely touches the ground with its layered concept amidst Brazilian tropical forest.
Named Canopy House, the 785-square-metre house's location has been carefully considered to respect the strict building footprint and not damage the local environment.
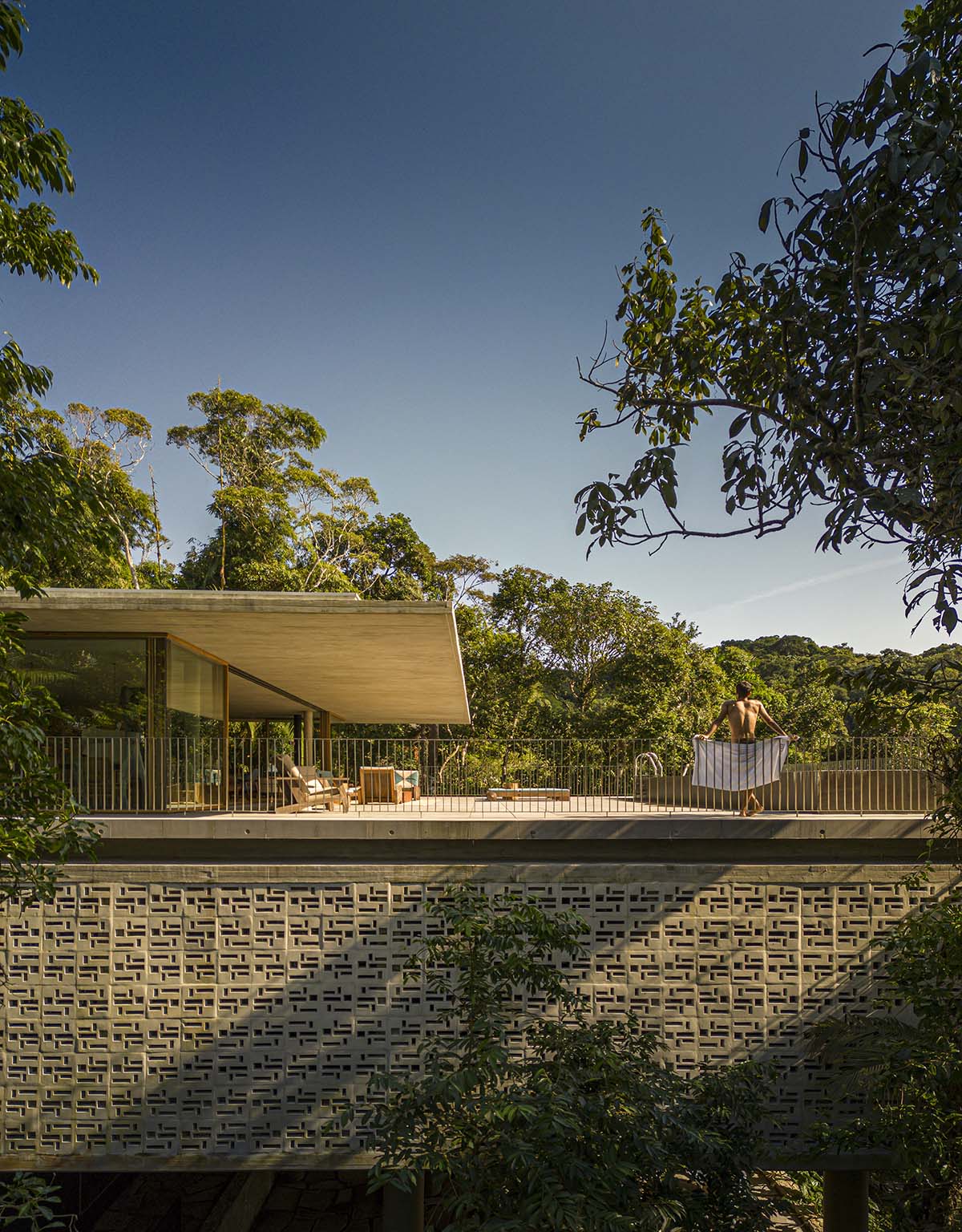
According to Studio MK27, the site was challenging to design and build this house because of its steep slopes in the middle of a tropical forest. Located in Guarujá, Brazil, views, feasibility, and access points needed to be carefully balanced.
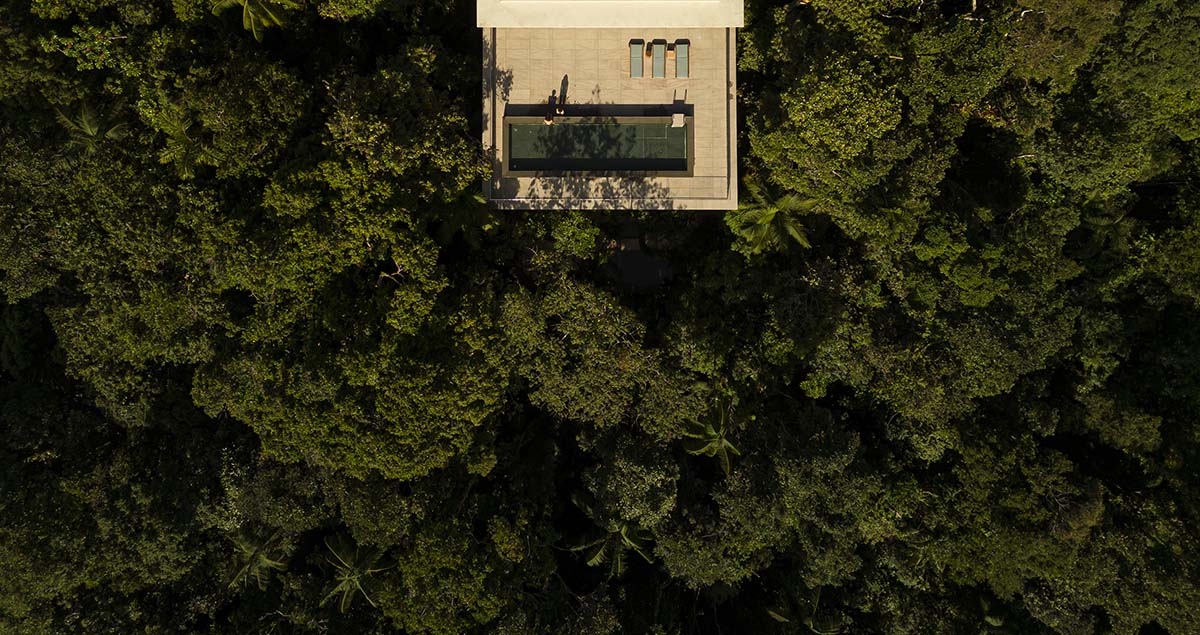
The home barely touches the earth since the white prism is supported by a series of stilts. The terrace and bedrooms are connected by the main entrance, which is reached via a spiral staircase.
It is a radical experience of the weather, winds, smells, and light of the jungle; it leaves no interior alternative for connecting areas.
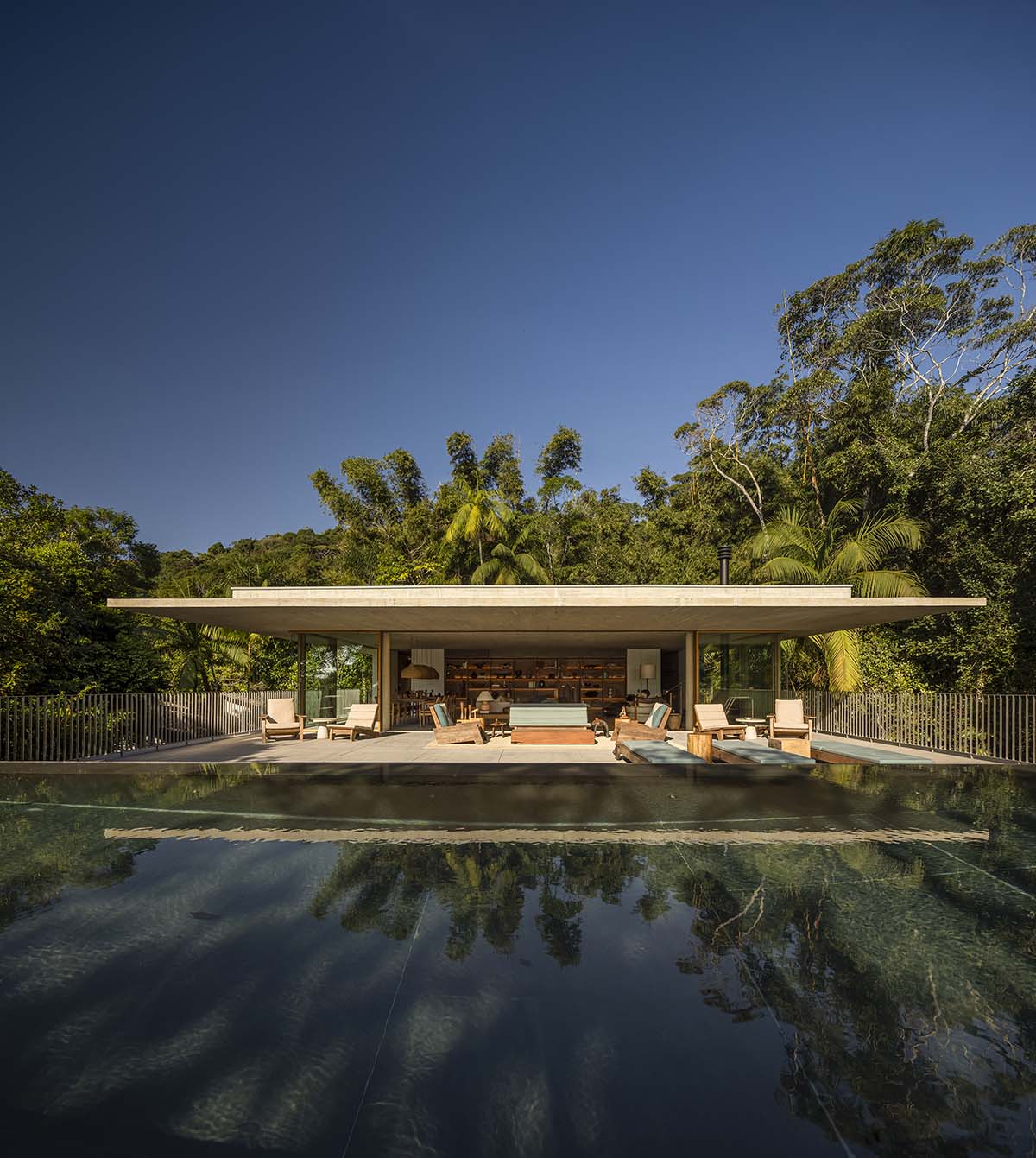
Overlooking the canopies is a raised platform over the prism. Within the platform's boundaries, an extremely light framework encloses the living space using sliding glass panels.
A continuous and powerful sense of immersion in the Atlantic Forest is produced by the incredibly delicate transition between indoor and outdoor areas.
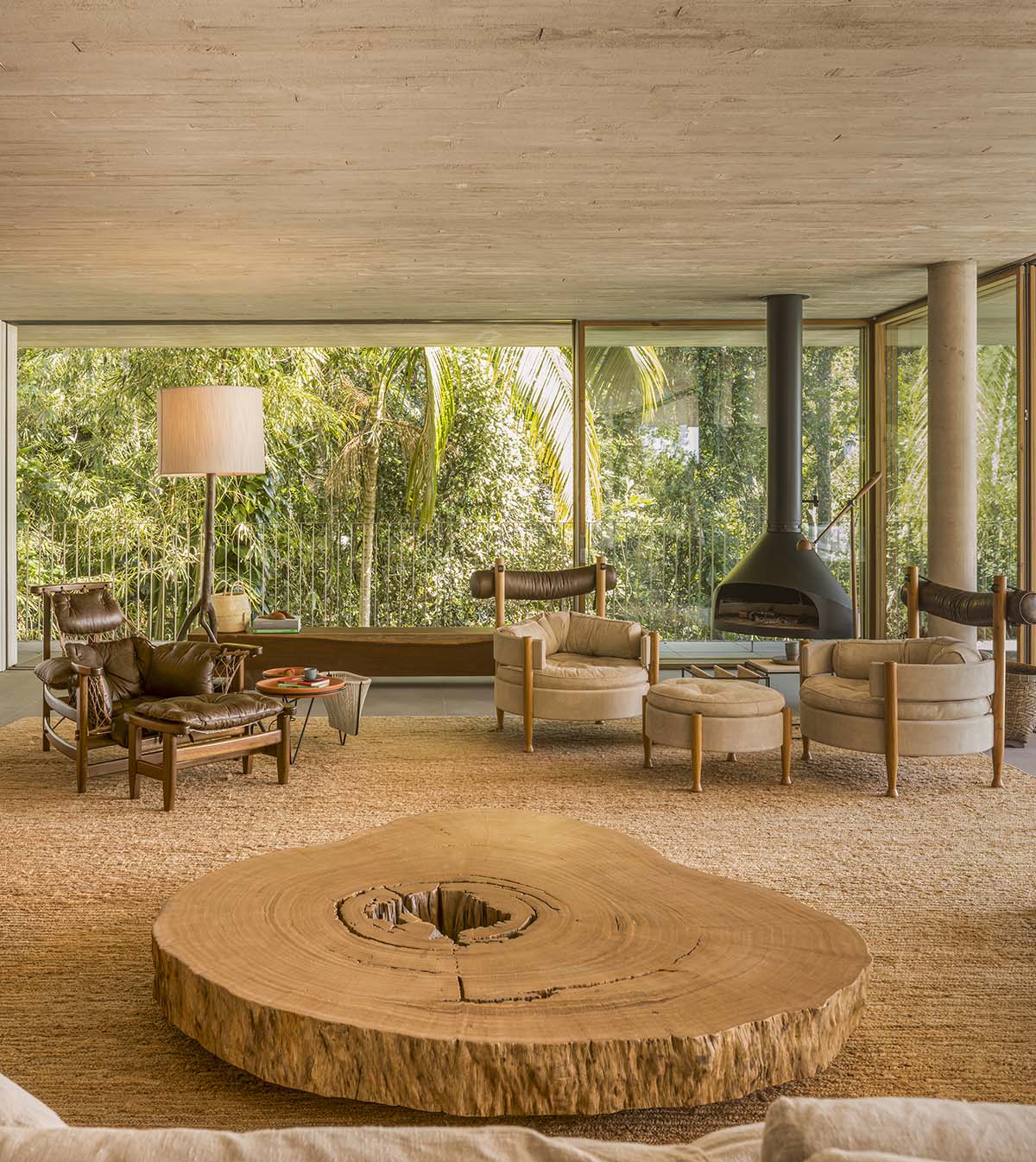
With native contemporary style, traditional craftsmanship, and unique work in every texture and object, the interior design independently explores Brazilian culture. Canopy House is an ode to Brazil's breathtaking landscapes and boundless cultural diversity.

The interior is painted with a distinctive pattern that varies throughout the day thanks to the shadows generated by the cobogó, which was created especially for this home.
This effect gives the symphony of materials a layer of texture. Israel Piaçava's pendants, side tables, and even an entire wall are made of straw.
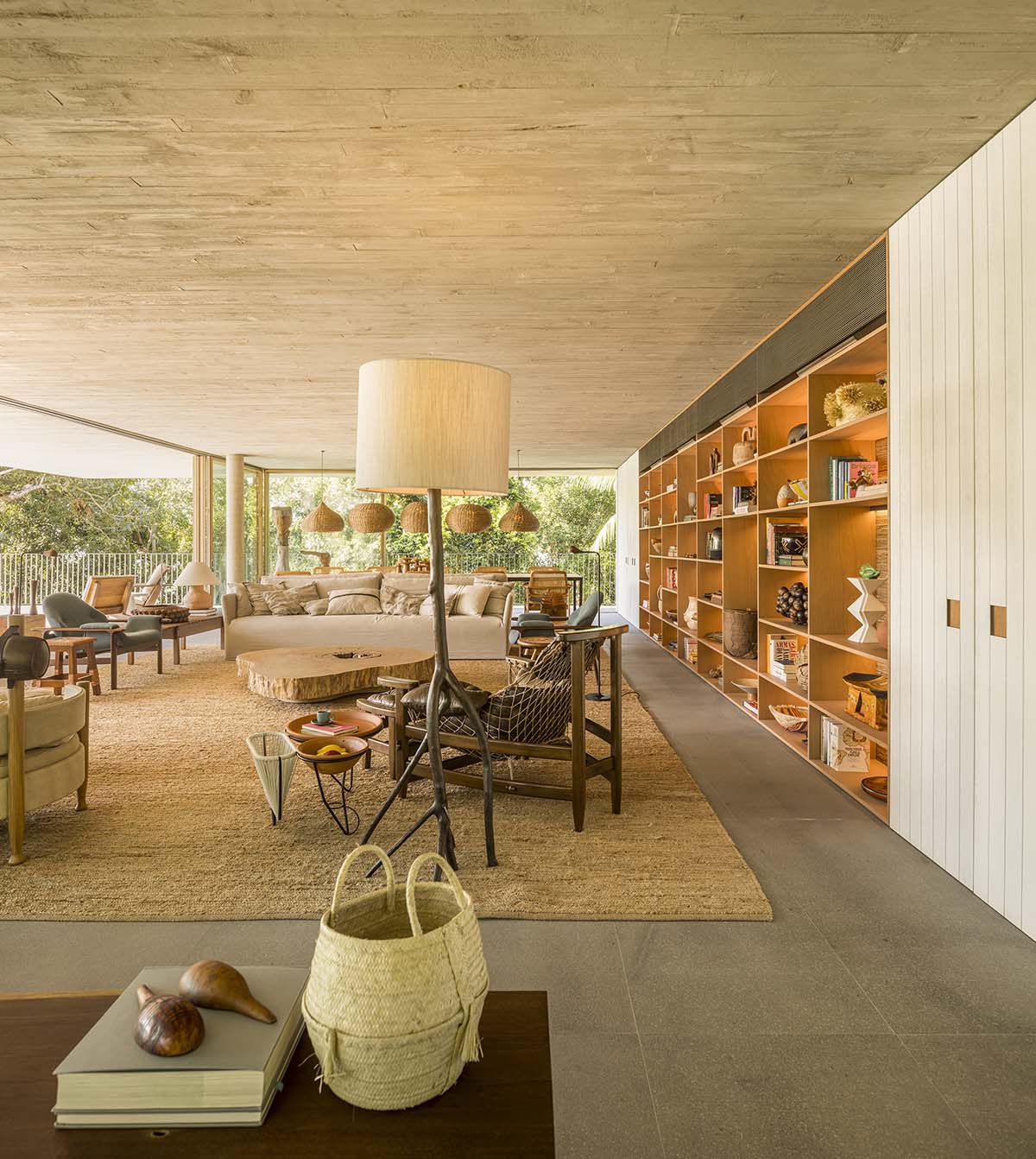
Cobogó refers to a hollow element, typically made of clay or cement, that is used to complete walls and fences, allowing for increased ventilation and light within a property.
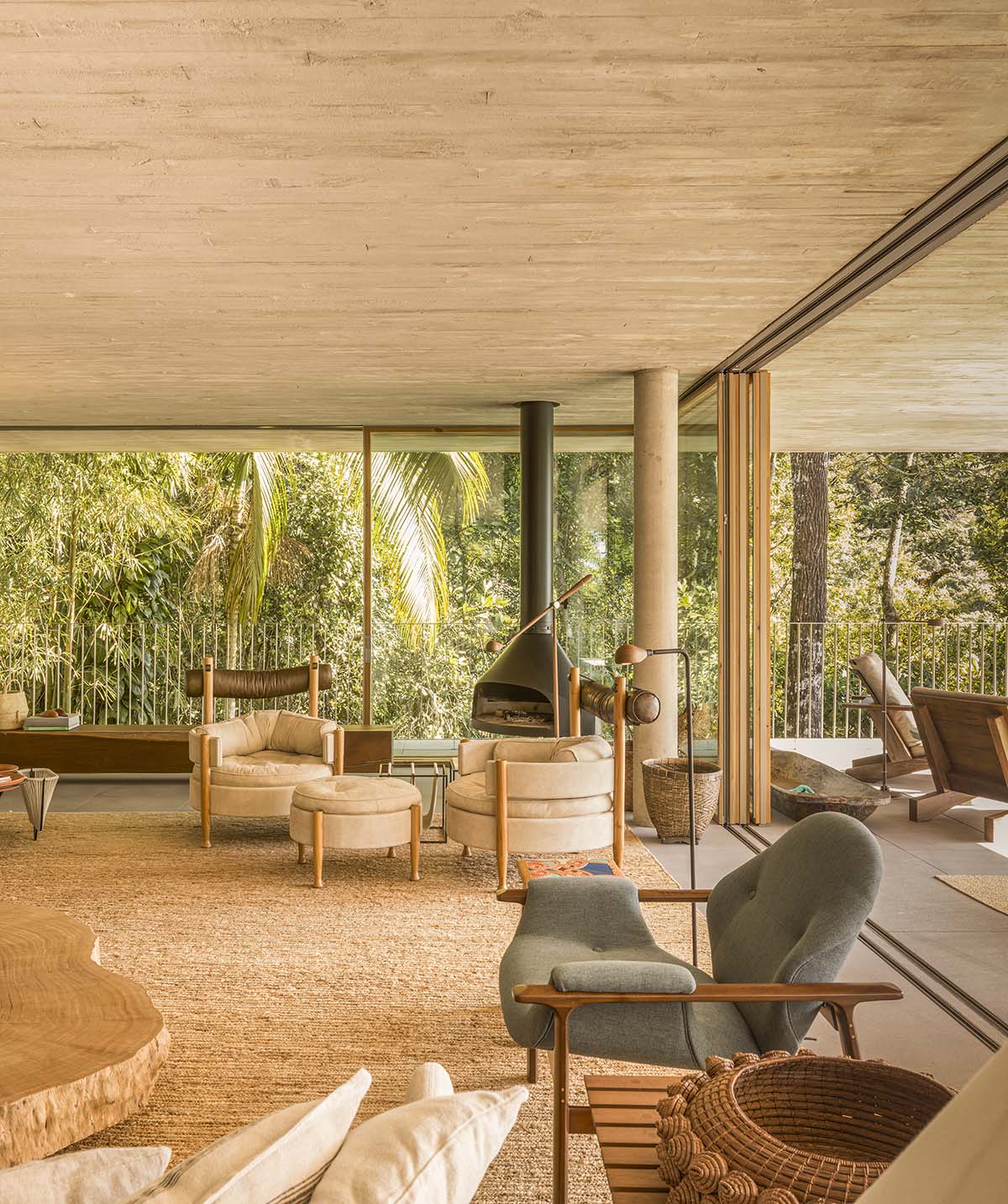
Numerous carpets, hammocks, and couches, like Sergio Rodrigues' Vivi, showcase the variety of textiles.
Pedro Petry's coffee table, José Bezerra's sculpture, and the sliding mashrabiyas panels all showcase wood's adaptability. The allegro finale, which completes the composition, is finally performed by concrete walls.
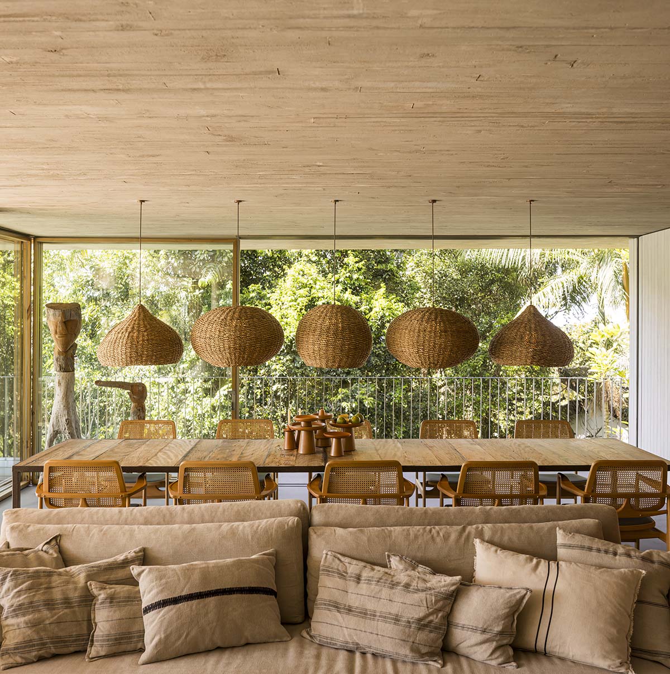


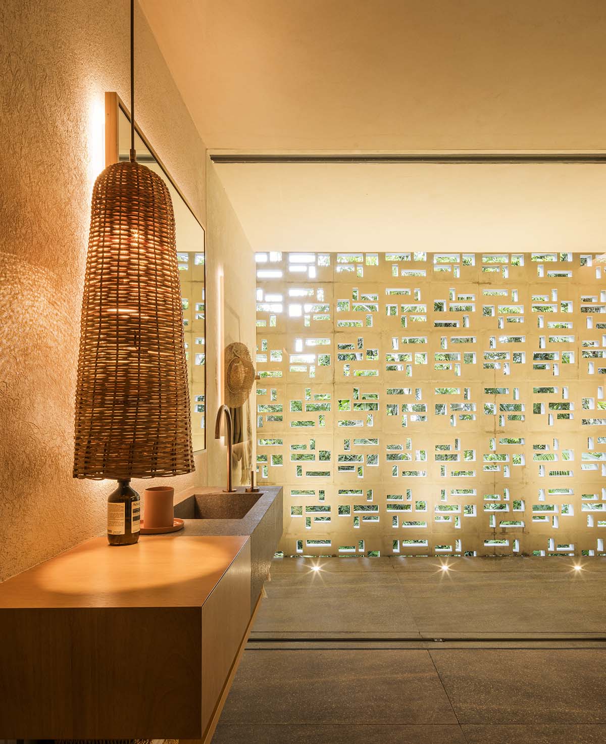

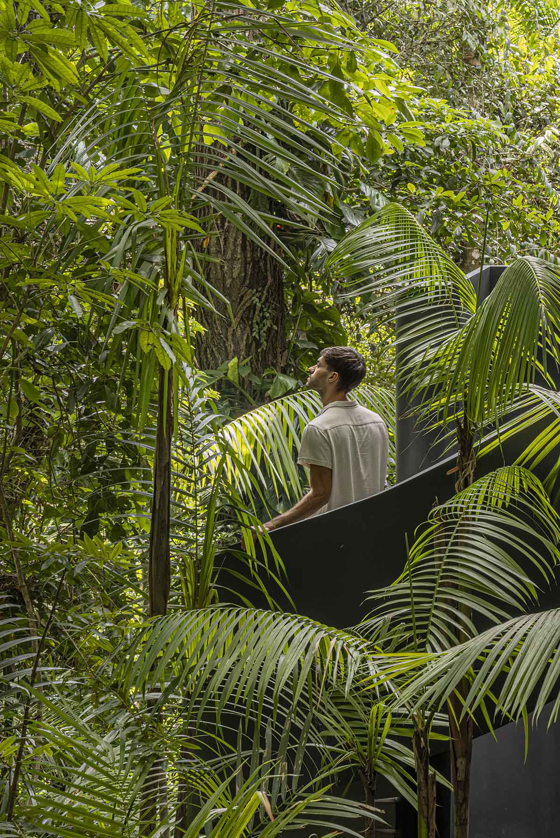
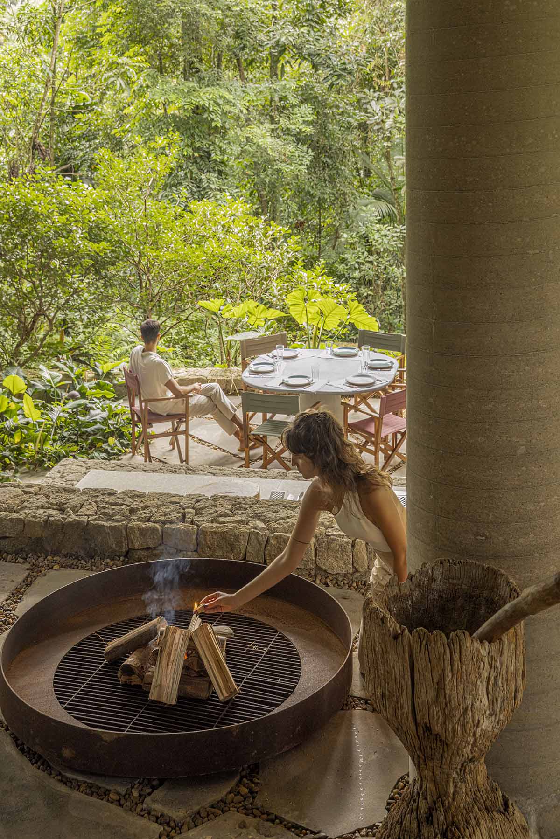
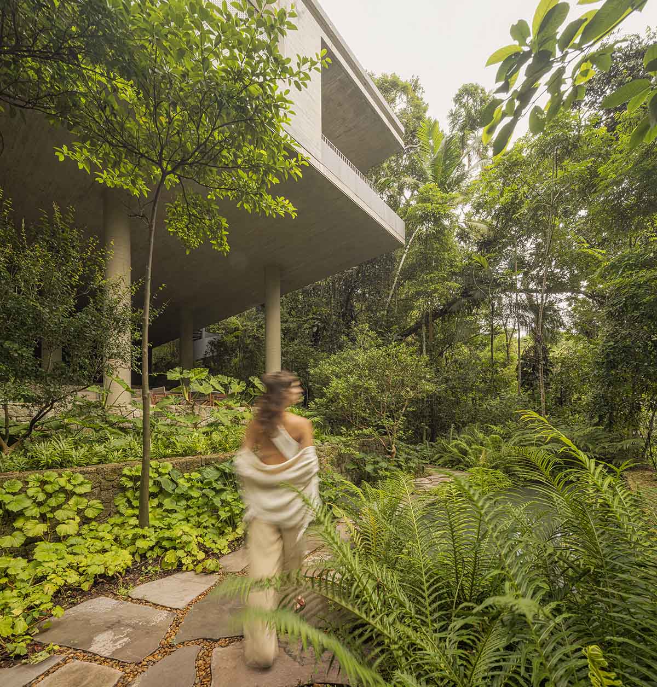
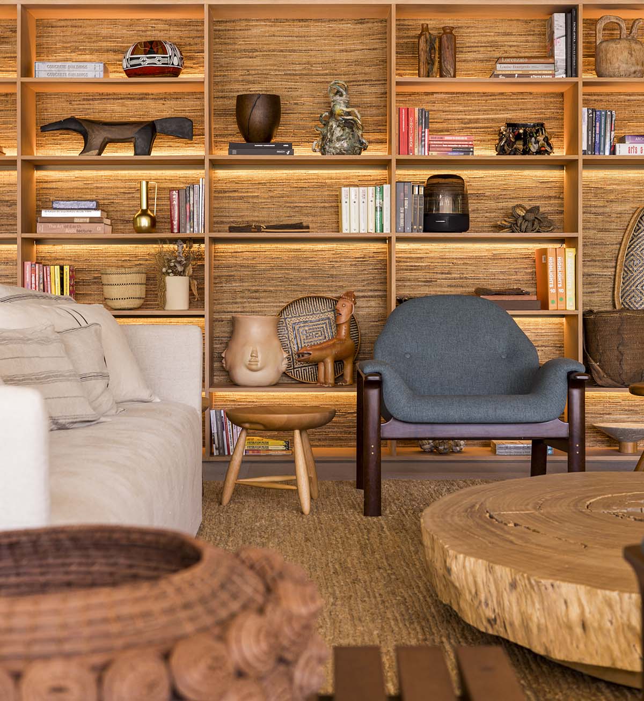

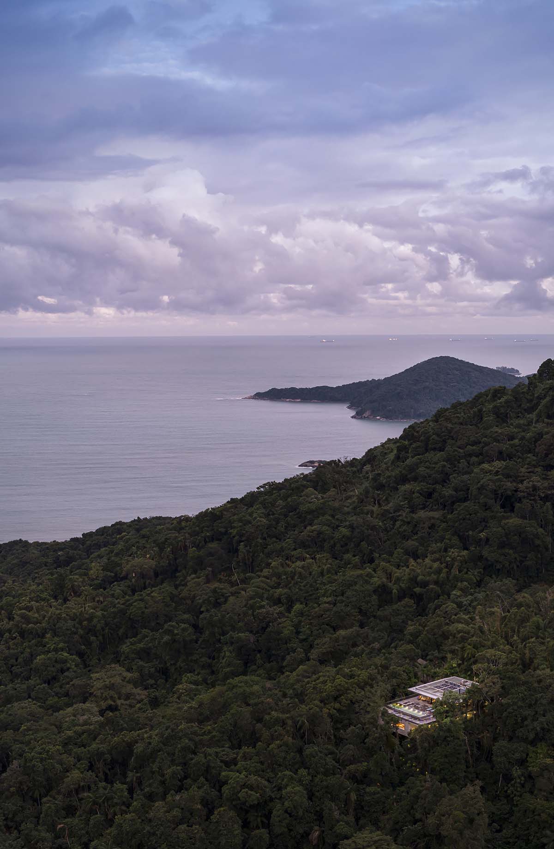
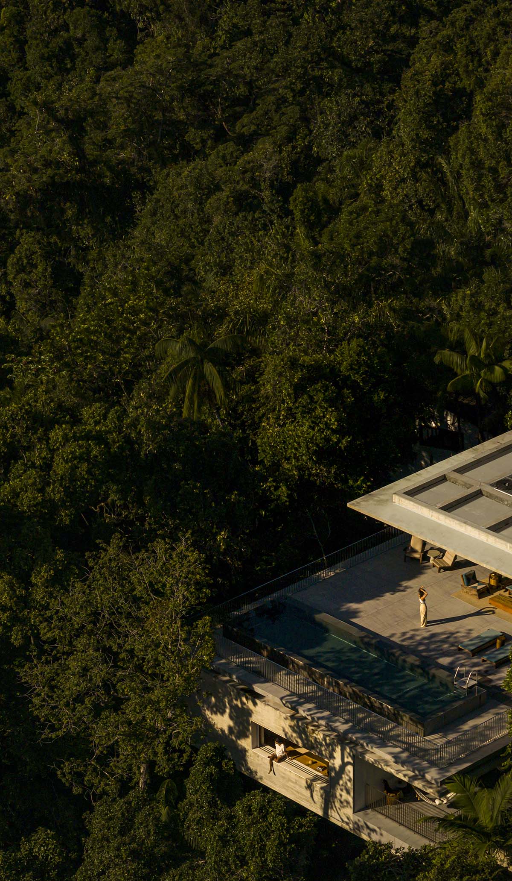
Studio MK27 completed a hotel complex that features earth-toned color palette and soft textures disappearing in the sand in Maldives. In addition, the firm designed a narrow wooden house that touches the ground of a valley with minimum footprint on the valley of Catuçaba, Brazil.
Founded by architect Marcio Kogan in the late 1970s, Studio MK27 is a global collaboration with 56 members and collaborators in the chaotic metropolis of São Paulo.
Project facts
Project name: Canopy House
Architecture: Studio MK27
Completion: July, 2023
Site area: 1,932m²
Built area: 785m2
Architect: Marcio Kogan
Co-architect: Regiane Leão e Marcio Tanaka
Interior design: Diana Radomysler
Interiors co-autor: Gustavo Ramos
Project team: Julia Jobim, Oswaldo Pessano
Communications team: Carlos Costa, Nathalia Lima, Tamara Lichtenstein
All images © Fernando Guerra/FG+SG Architectural Photography.
> via Studio MK27
