OMA's Exhibition Design For Dior Explores The Versatility Of Craft And Material Expression At MOT
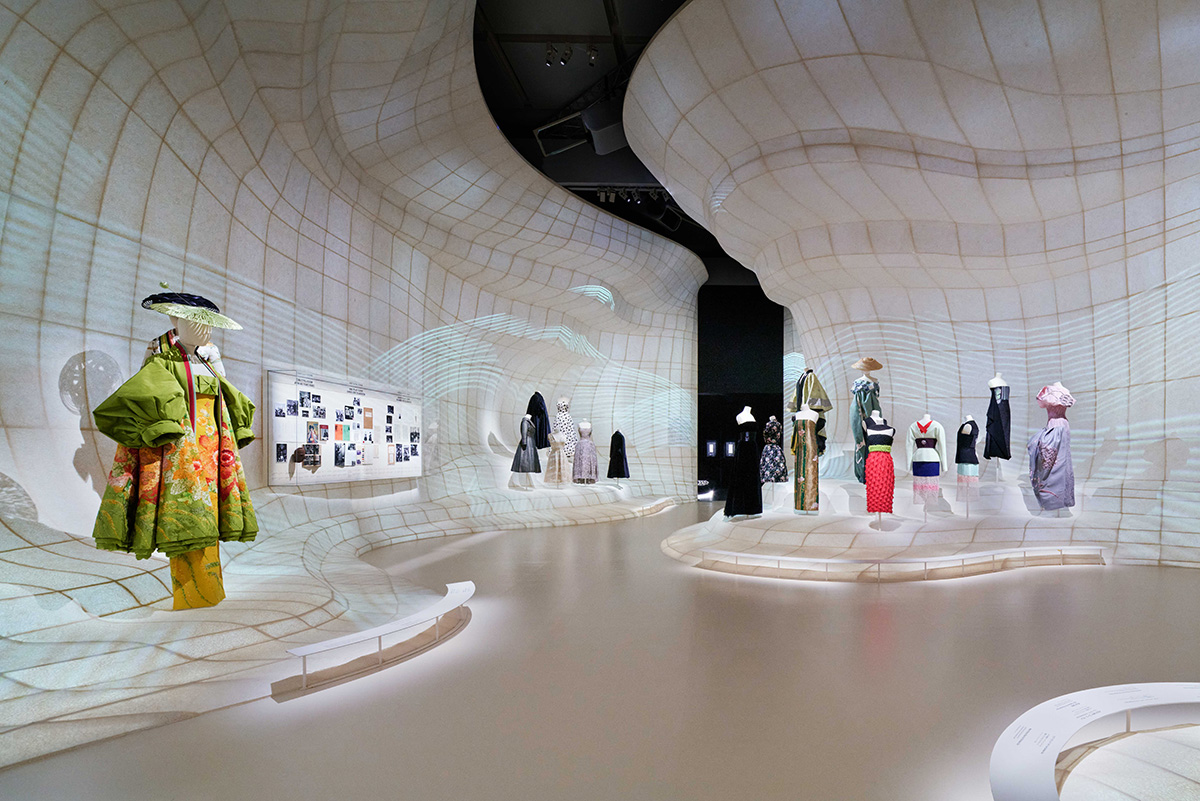
OMA has designed a new exhibition space for French luxury fashion house Dior at Museum of Contemporary Art Tokyo (MOT) in Tokyo, Japan.
The exhibition, named Christian Dior: Designer of Dreams, reflects synergies between Japan and France through innovation, material, craft, couture and tradition.
The scenography of the exhibition is led by Shohei Shigematsu, a visionary Japanese architect and OMA New York Partner, and he is known for his exhibition design, Manus x Machina: Fashion in an Age of Technology at The Met in 2016.
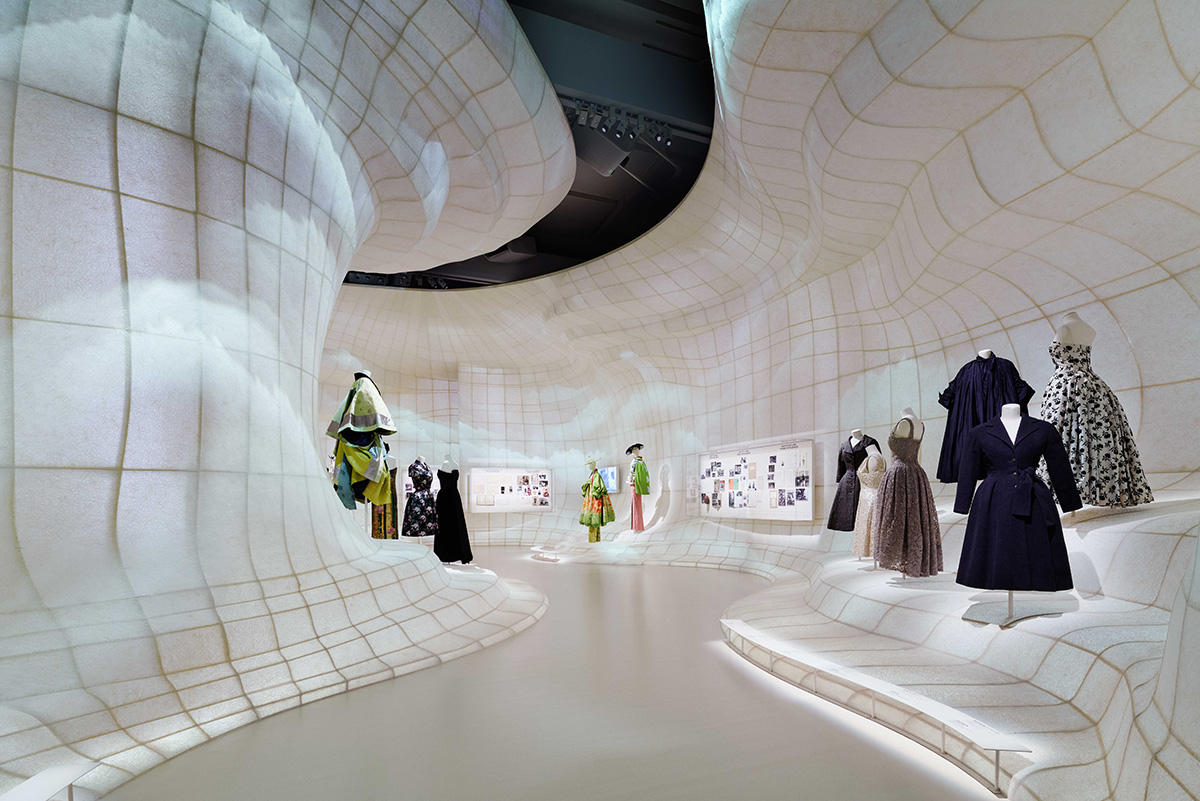
View from Dior and Japan room
Bringing a similar strong expression to this exhibition, Shigematsu transforms this exhibition into "a narrative medium" with deep-rooted references from Japan and takes the visitors on a multi-dimensional journey.
Christian Dior: Designer of Dreams is on view until May 28, 2023 at Museum of Contemporary Art Tokyo (MOT) in Japan.
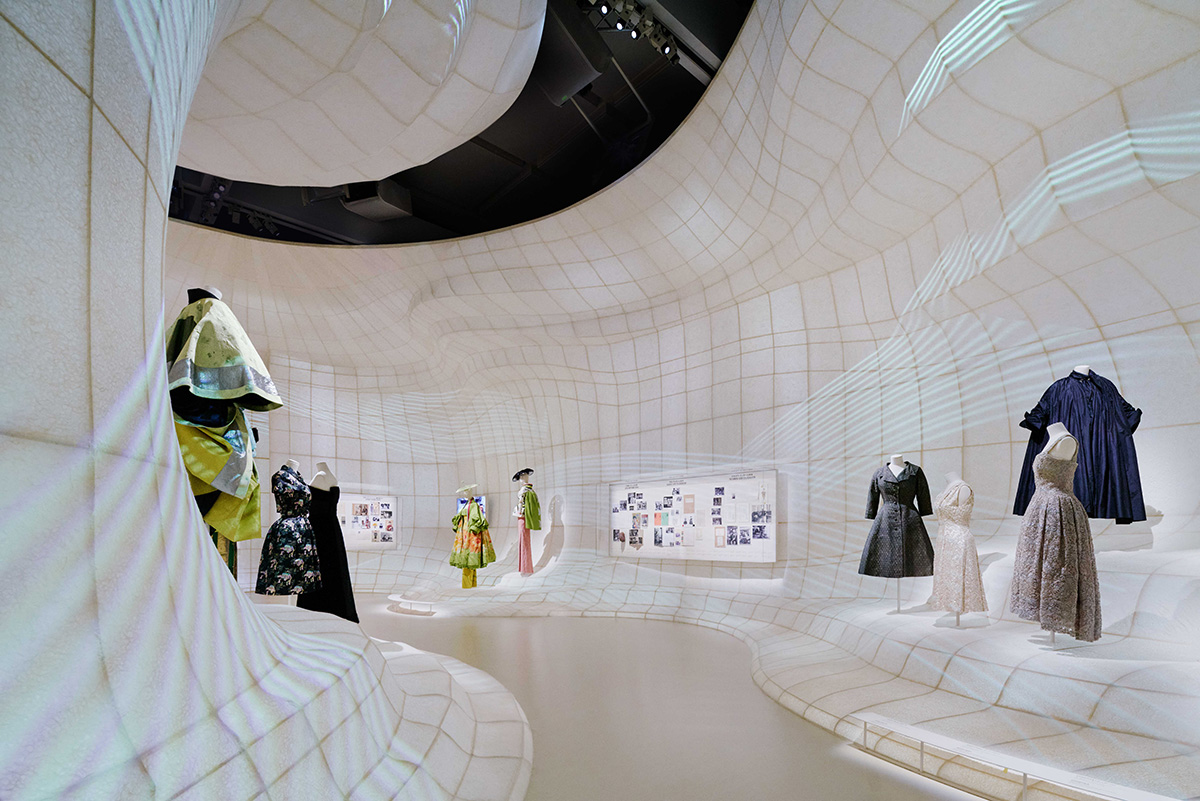
View from Dior and Japan room
It is the biggest exhibition dedicated to the House of Dior to take place in Japan, and OMA’s third exhibition design collaboration with Dior.
OMA previously designed exhibitons for Dior: From Paris to the World, the House of Dior’s first retrospectives in the United States at the Denver Art Museum in 2018 and the Dallas Museum of Art in 2019.
The new exhibition in Tokyo presents 70 years of history and ties between Dior and Japan in a reinvented scenographic narrative and curation paying homage to Japanese culture and tradition.
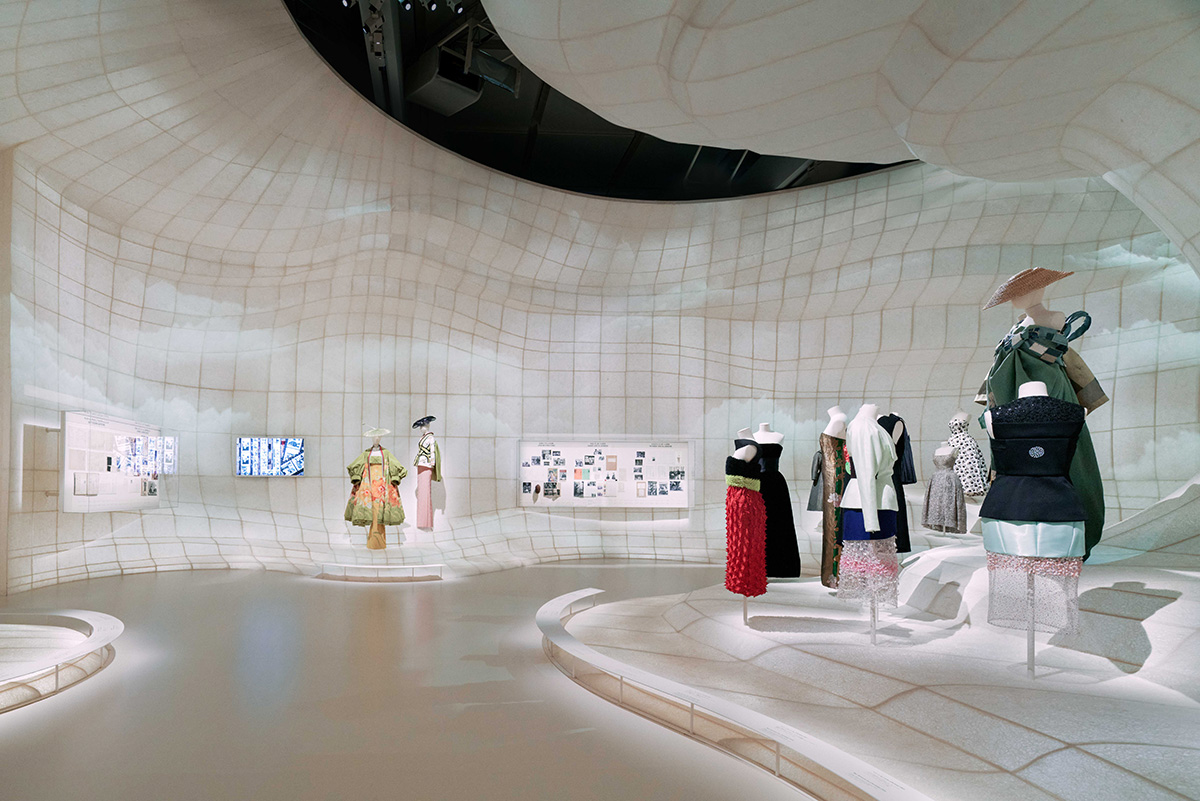
View from Dior and Japan room
"We wanted to expand and diversify potentials for storytelling"
"The fashion exhibition is a domain that requires architecture to become a narrative medium," said OMA Partner Shohei Shigematsu.
"We wanted to expand and diversify potentials for storytelling through a retrospective that not only looks back at history but brings new life and relevance to today’s culture."
"As a Japanese architect trained and operating in the West, it was exciting to discover Dior’s relationship and history with Japan."
"The exhibition experience is designed to take others on a similar journey of discovery, highlighting new synergies between Japan and France, architecture and couture, tradition and innovation," Shigematsu added.
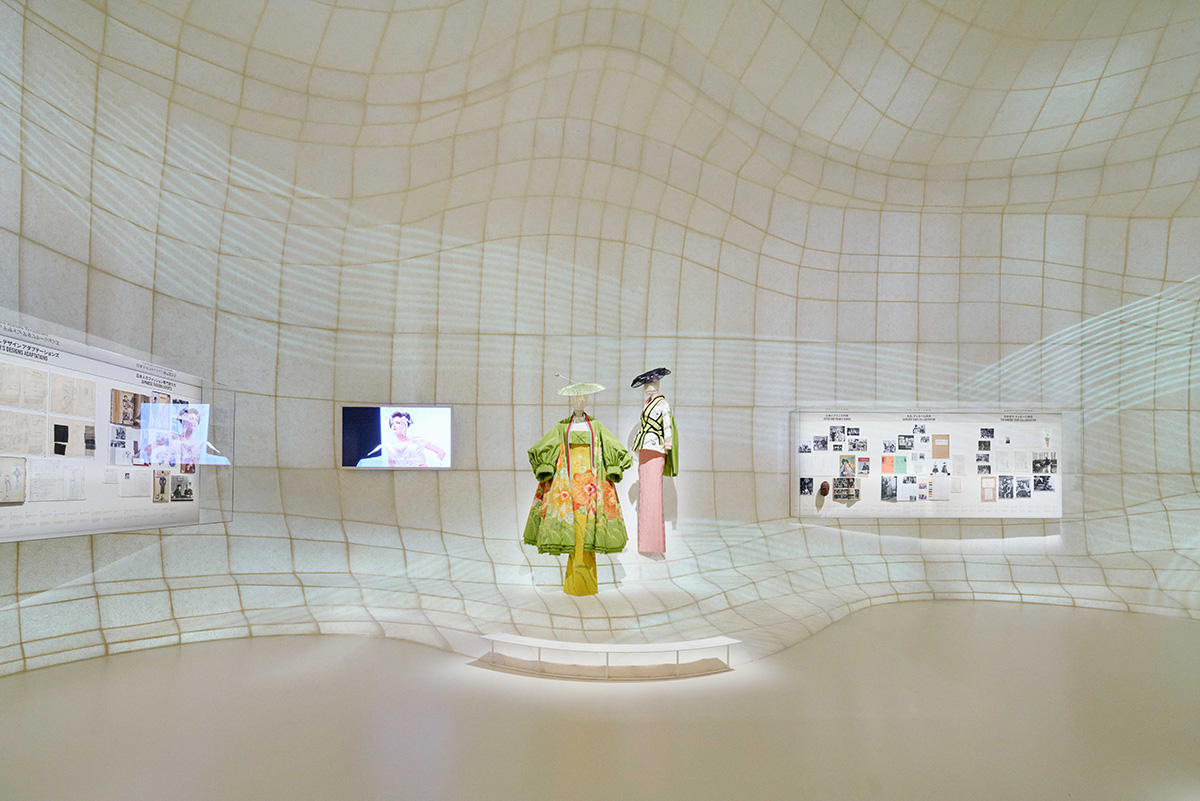
View from Dior and Japan room
By considering the linear procession of galleries within MOT, and the architect has brought extensive contextual and cultural references of the curation to the scenography.
While the materials are enriched with techniques, the presentation formats and layouts are processed according to the specific curatorial themes.
22 curatorial themes are presented at nine rooms by presenting distinct environments, comprising a diverse exhibition scenography.
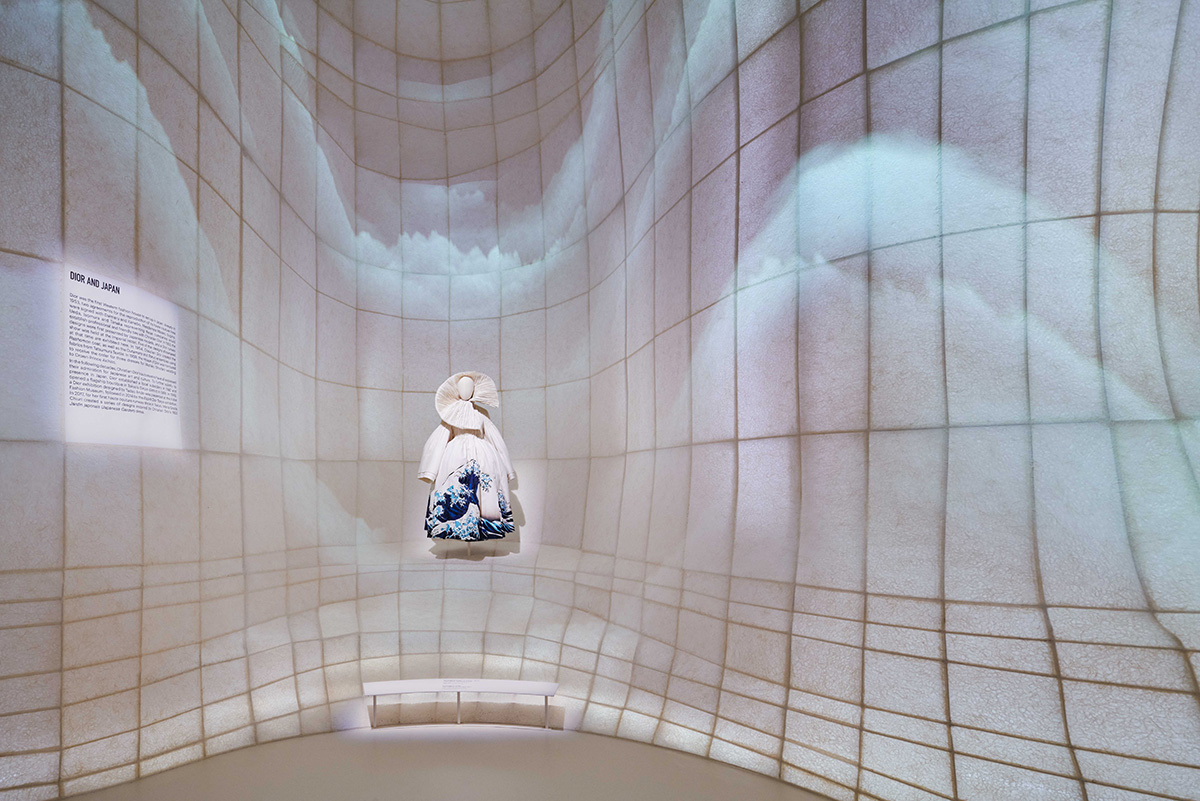
View from Dior and Japan room
According to OMA, "the scenography explores diversity in tradition, scale, materiality, symbolism, topography, techniques, procession, and organization through a sequence of otherworldly environments."
While the distinct spaces are presented to alternate between light and dark, expansive and intimate, fluid and rigid, visitors are invited to discover a multi-dimensional journey.
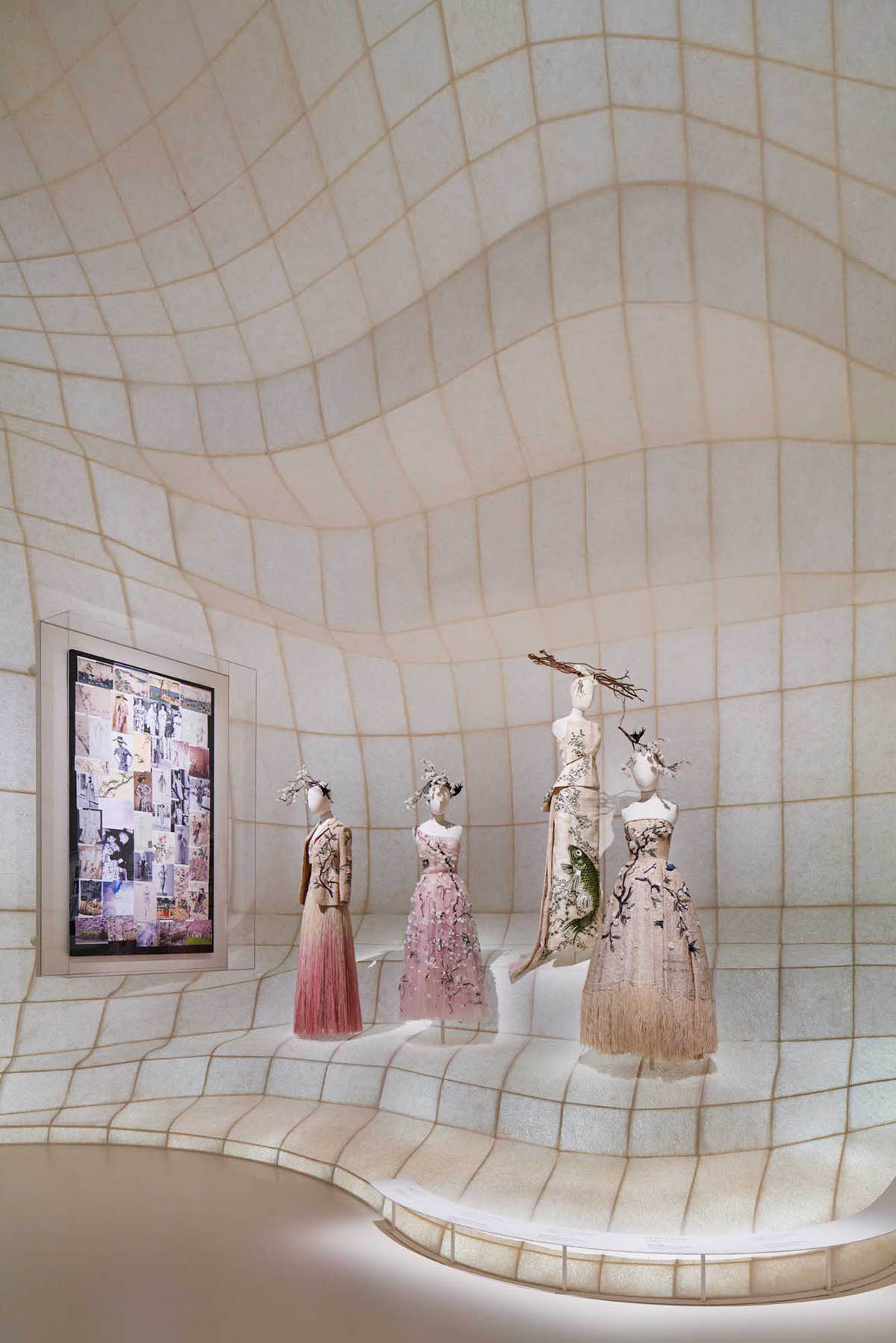
View from Dior and Japan room
“Dior and Japan” is one of the key themes of the exhibition. This theme is presented with a winding path and pockets for display along it, akin to stations of the Japanese Tea Garden, is expanded vertically and horizontally.
"The wooden structure is wrapped in backlit Tenjiku fabric and Awagami washi paper, creating a layered, luminous backdrop for the garments and artifacts. The three-dimensional landscape is projected onto with various patterns and motifs to further activate the space," said the architect.
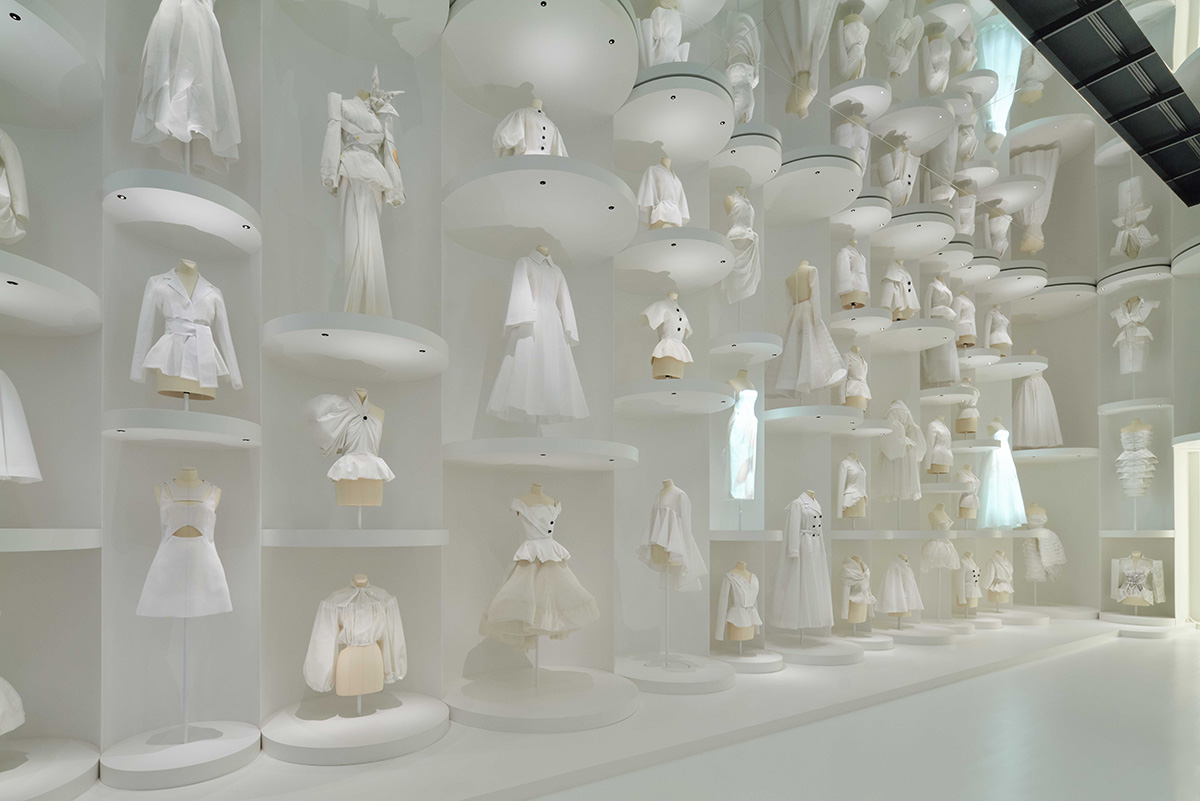
View from The Dior Ateliers
As the details go down, the references to Japan become more evident.
For example, The Dior Ateliers is another room showcasing a theme that has been consistently shown in all Dior exhibitions across the exhibition’s various venues around the world.
"The theme captures Dior’s garment-making process of translating sketches into physical form by constructing toiles, simple white muslin fabric mock-ups that define lines and volumes of couture garments before they are made with final fabrics."
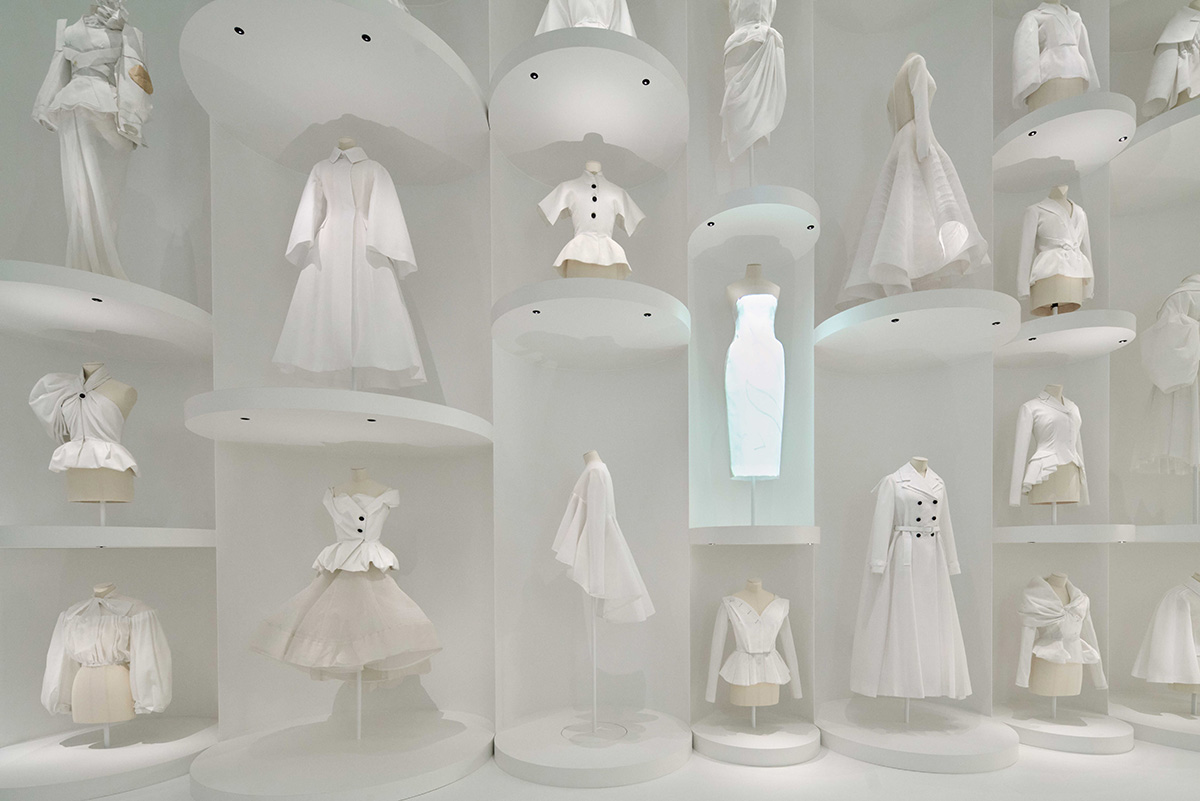
View from The Dior Ateliers
"Each space draws from elements shared between Japanese tradition and culture, and Dior history and contemporary collections—from specific themes and elements to techniques and construction to devise a unique set of a grand performance," said OMA.
There are different kinds of presenation techniques, such as manipulations to visual and spatial qualities of familiar elements create a set of new surfaces that are super-imposed with dynamic projections and graphics, as well as pieces by Japanese artist Ayumi Shibata and photographer Yuriko Takagi.
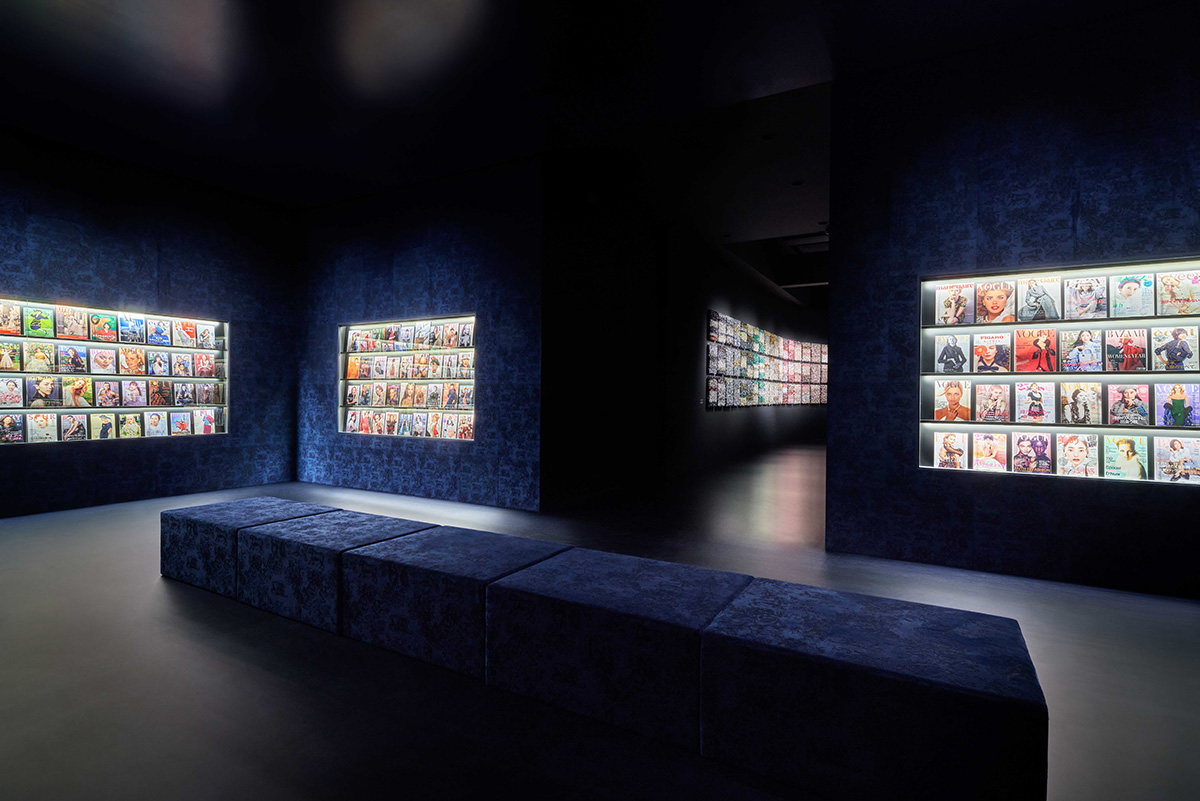
Projection Room
"The scenography is a series of distinct set designs for diverse curatorial themes. The starting point for each set was a common ground shared by Dior and Japan such as a mode of craft or material expression," said Shohei Shigematsu.
"By translating and manipulating that shared element into architectural forms and contemporary shapes, we provide a new set of surfaces for storytelling that feels surprising and tectonic, yet grounded in the inventive and disciplined beauty we found to be authentic to both the House of Dior and Japanese culture," he added.
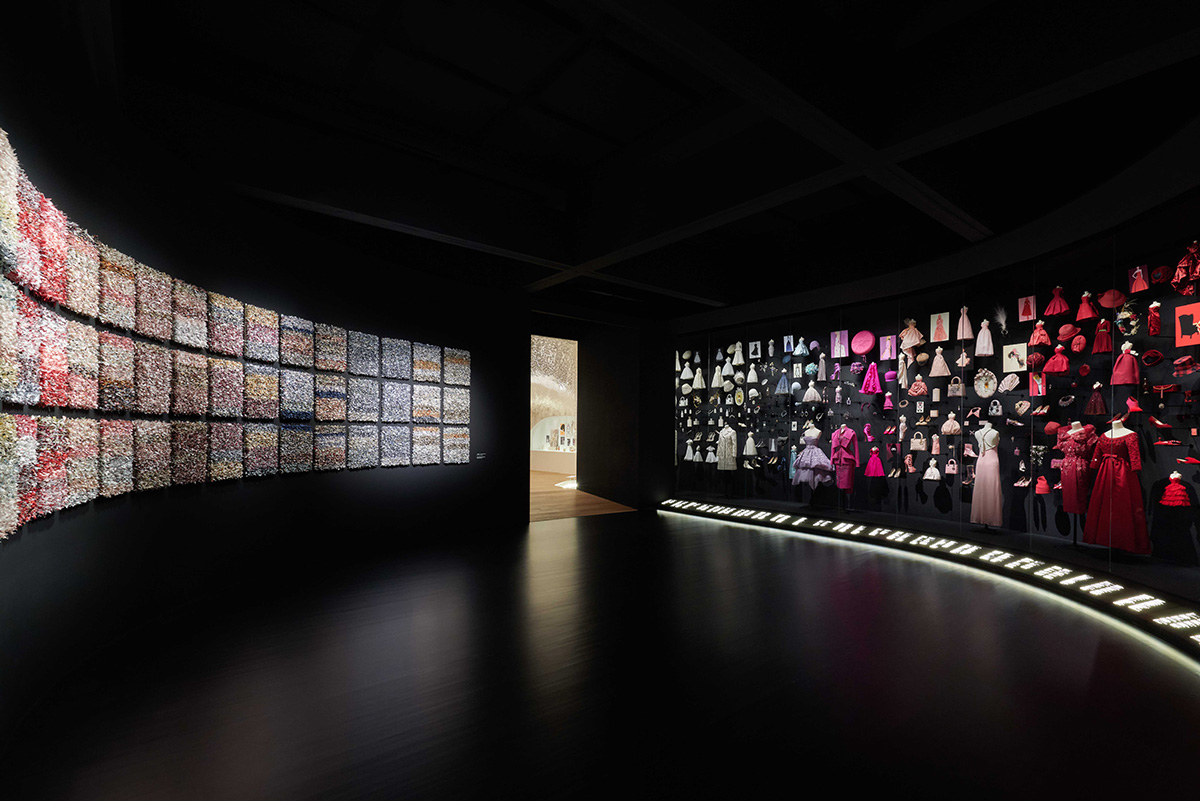
Colorama
22 curatorial themes are scattered across two floors of the MOT, which are deployed into separate, specific, immersive environments.
In the set design, Shigematsu utilized different techniques, materials, or motifs referential to elements shared between Japanese tradition and culture and Dior history and contemporary collections.
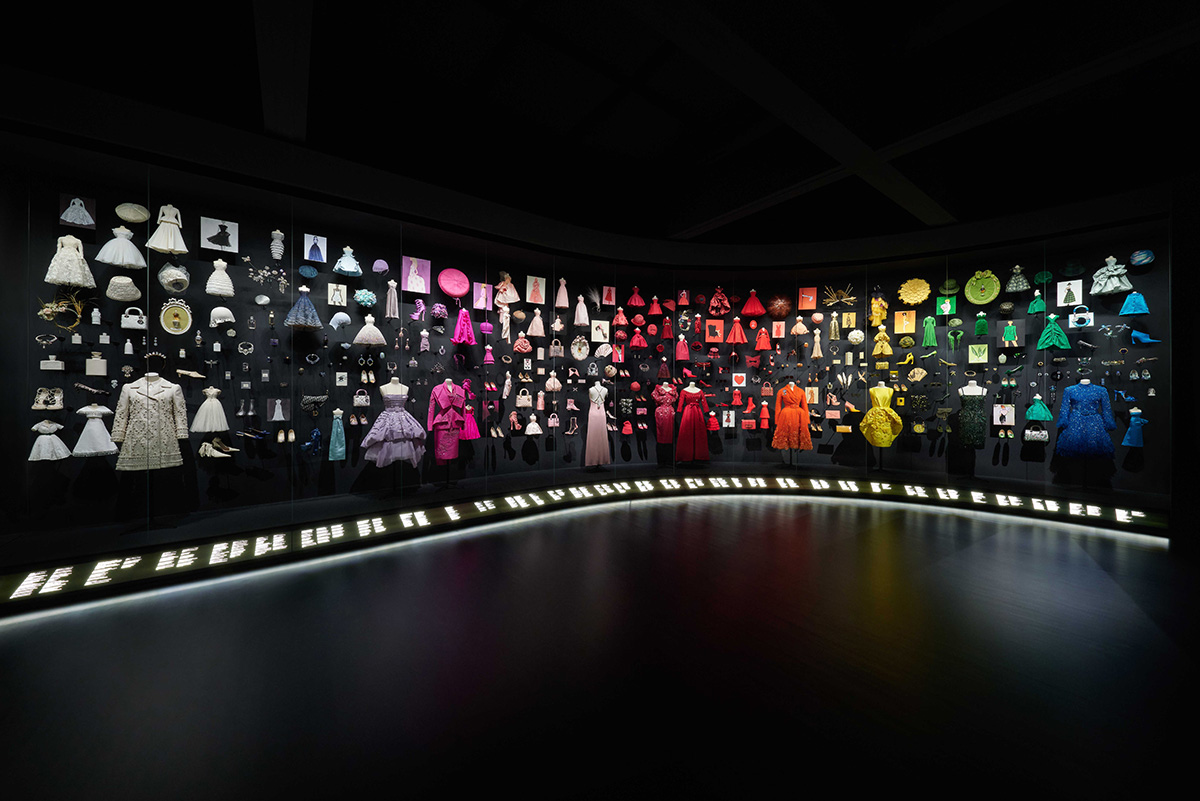
Colorama
For example, the architect reflected visual and spatial qualities of known elements and construction techniques by using like Shoji screens and Nebuta - a float depicting a warrior-figure carried through city centers during Aomori Nebuta Matsuri festivals in Japan.
The floats were manipulated, exaggerated, and shaped into contemporary forms.
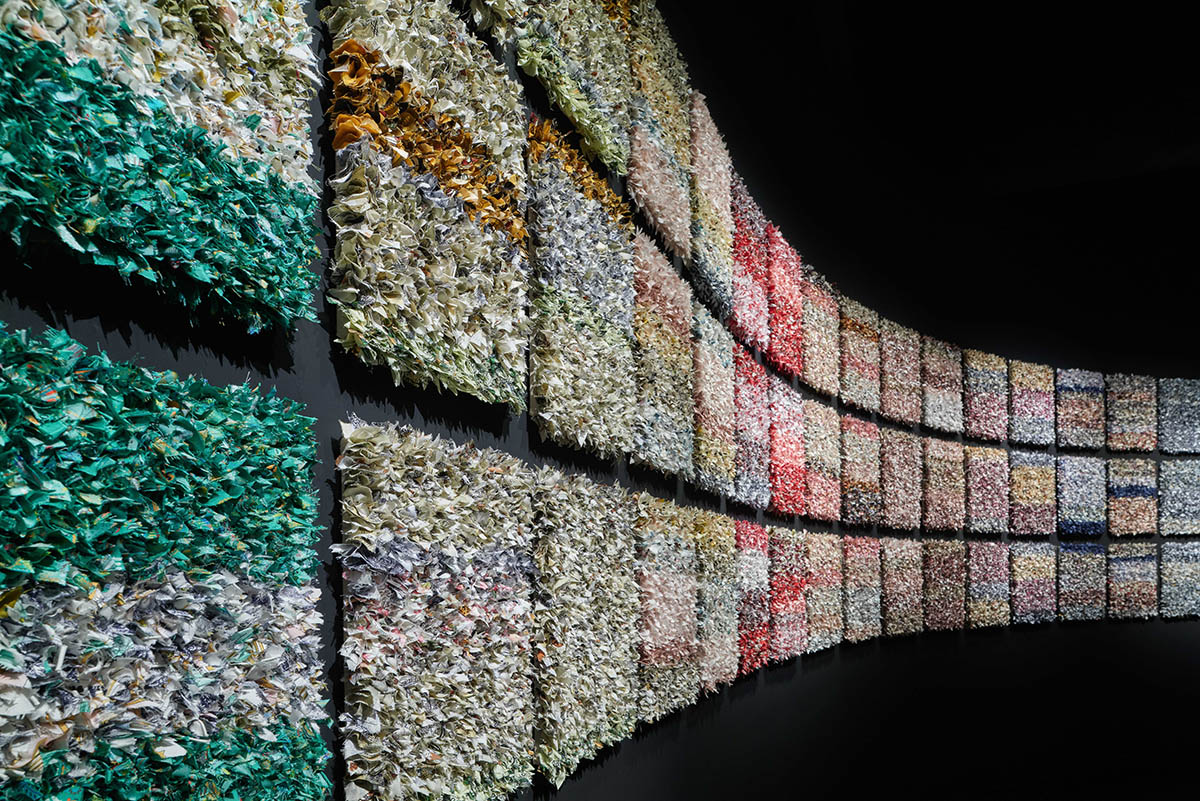
Colorama
The architect expanded storytelling capacity by overlapping different approaches like "familiar and enigmatic and with the constructed landscapes" to create a series of distinct and immersive environments and a new set of surfaces.
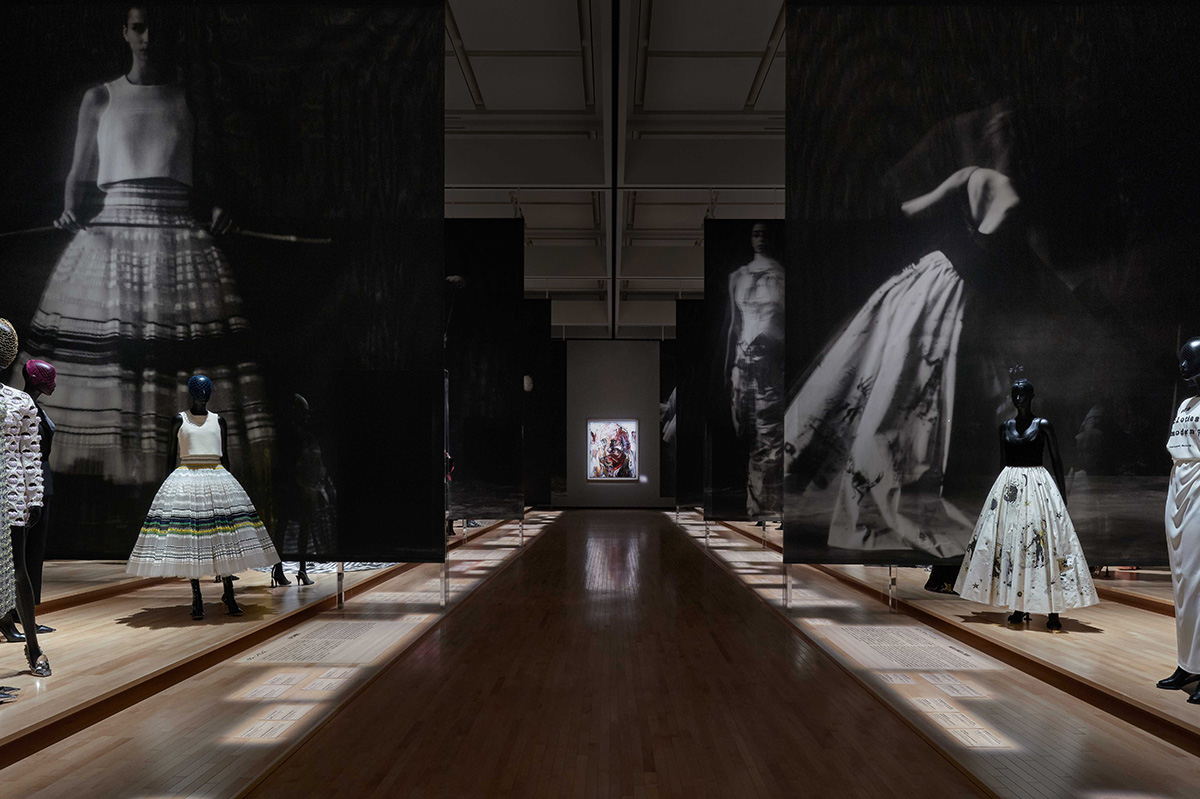
The Dior Legacy
Another space, titled The Dior Legacy, is a unified framework of a series of spaces dedicated to the House of Dior’s seven creative directors.
In these spaces, the architects used enlarged fabric panels are deployed as enfilade dividers that draw from Fusuma - a vertical, rectangular sliding panels on wooden rails at the top and bottom, used to redefine spaces in a room or as doors.
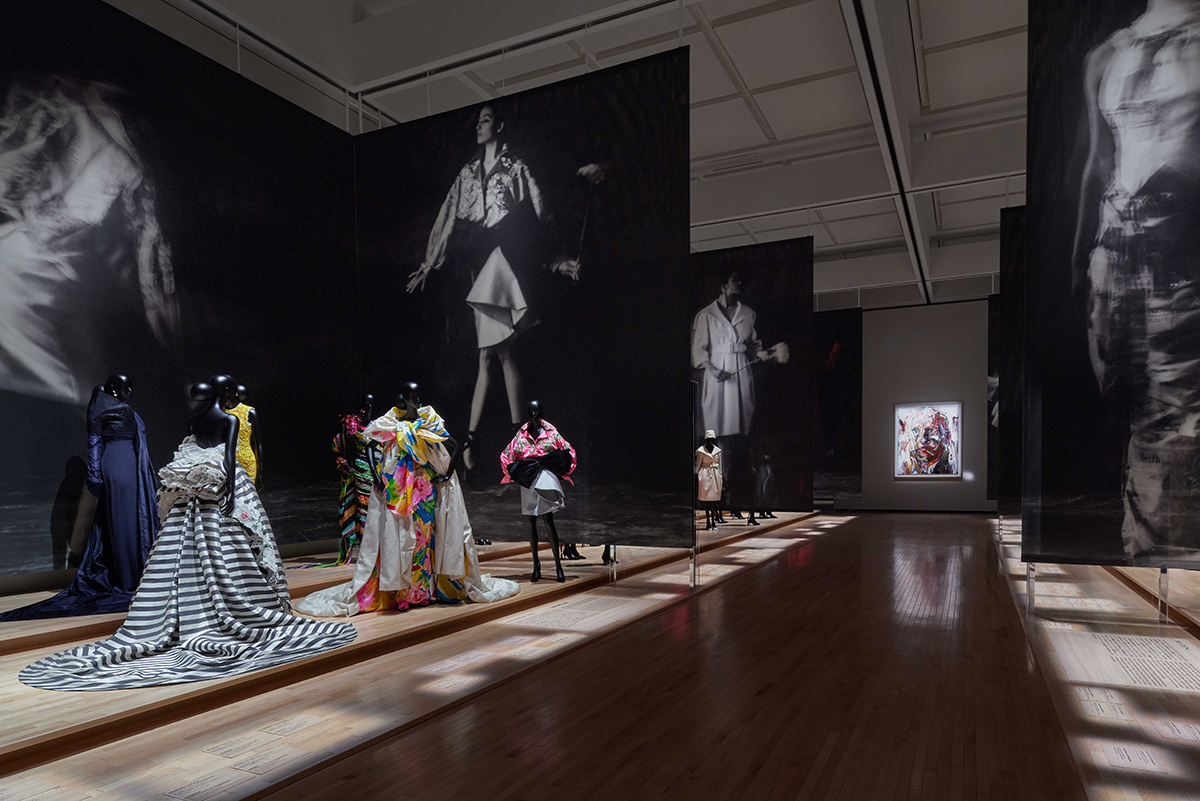
The Dior Legacy
Another element used in the space is called Sudare - traditional Japanese screens or blinds composed of horizontal slats of wood or bamboo, woven together by string.
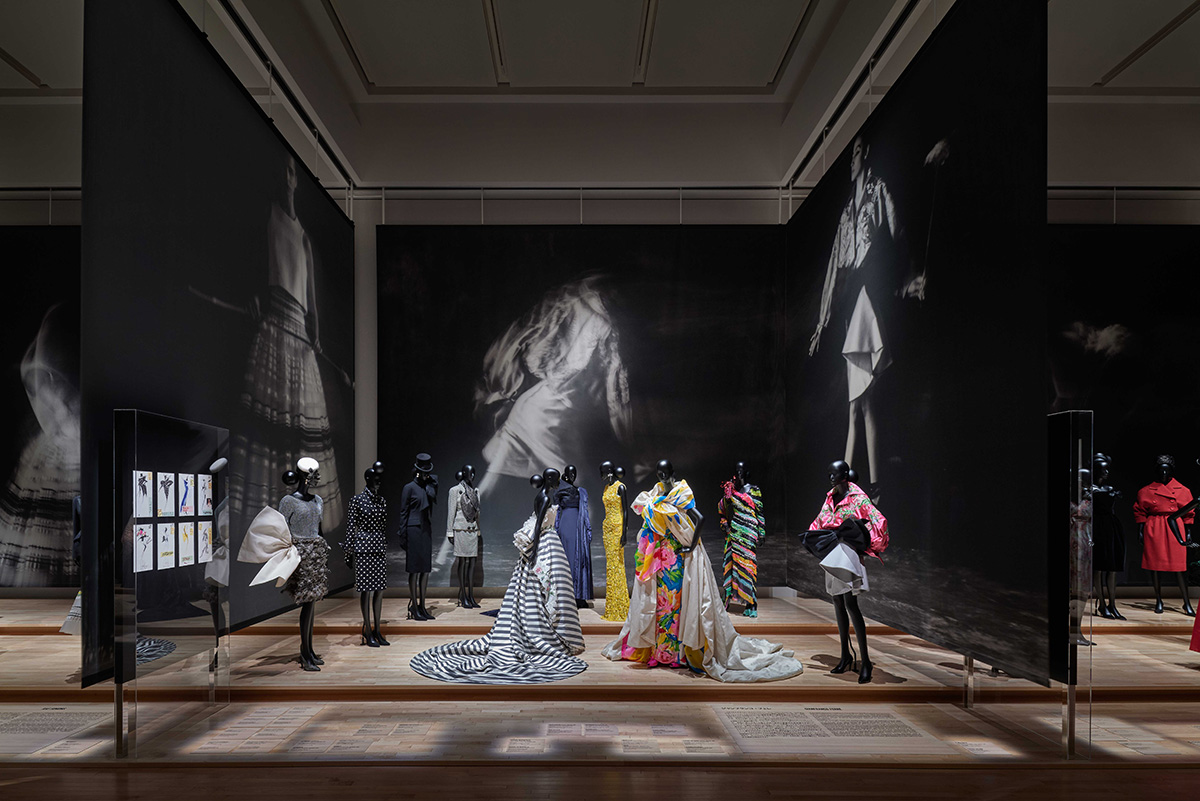
The Dior Legacy
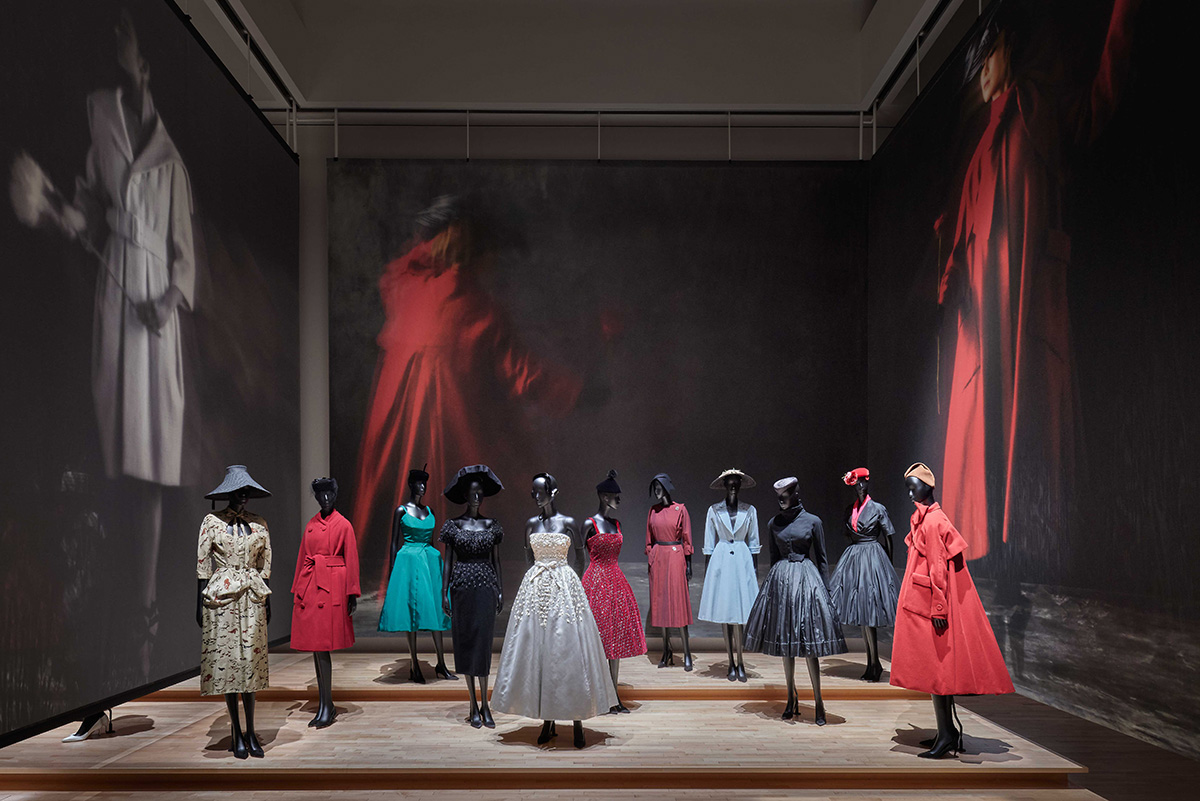
The Dior Legacy
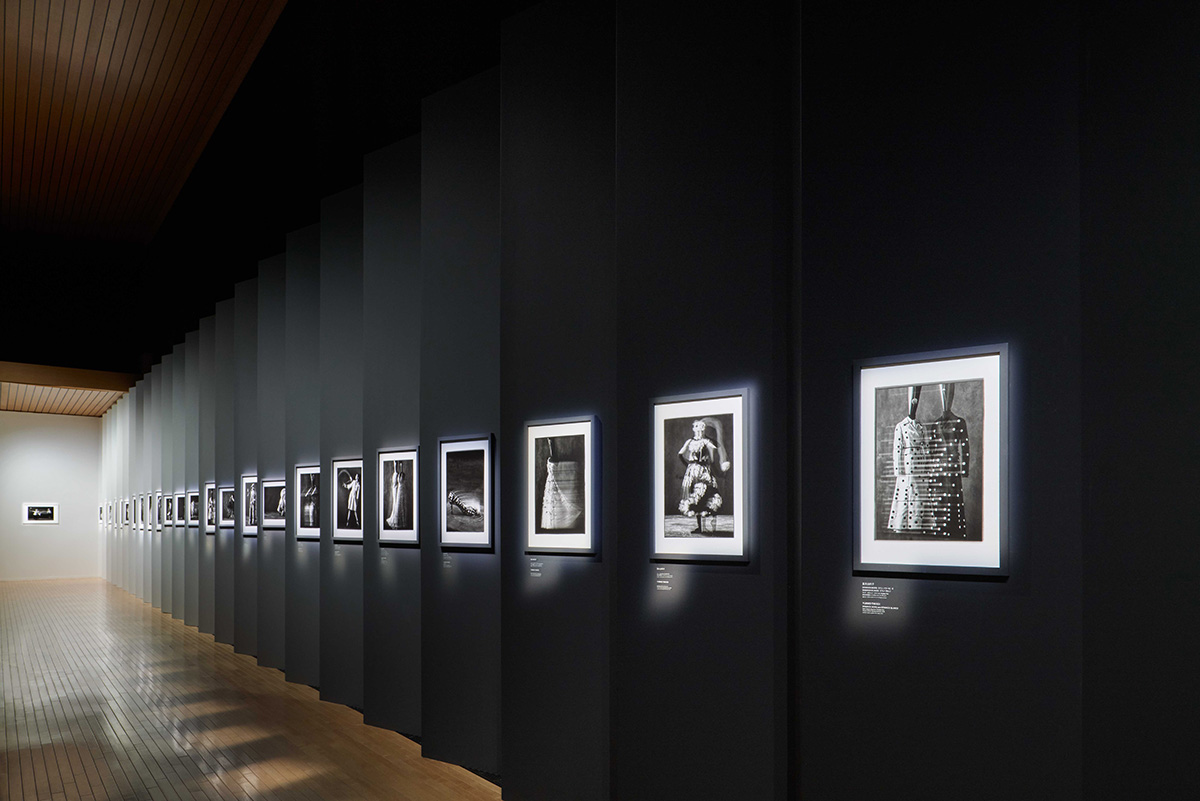
Yuriko Takagi
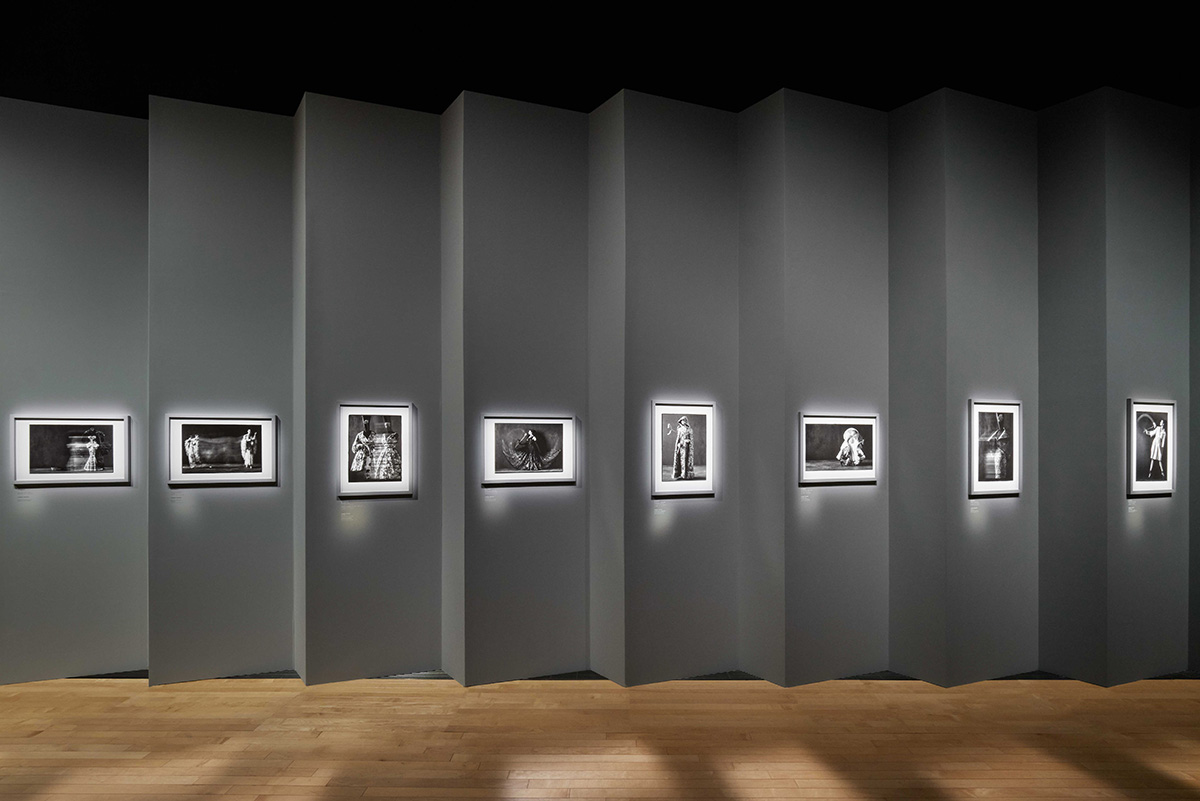
Yuriko Takagi
"The screens used to segment the space are printed with larger-than-life photographs by Yuriko Takagi, creating an additional narrative medium that provides a visual understanding of the continuity from one creative director to another," the architect continued.
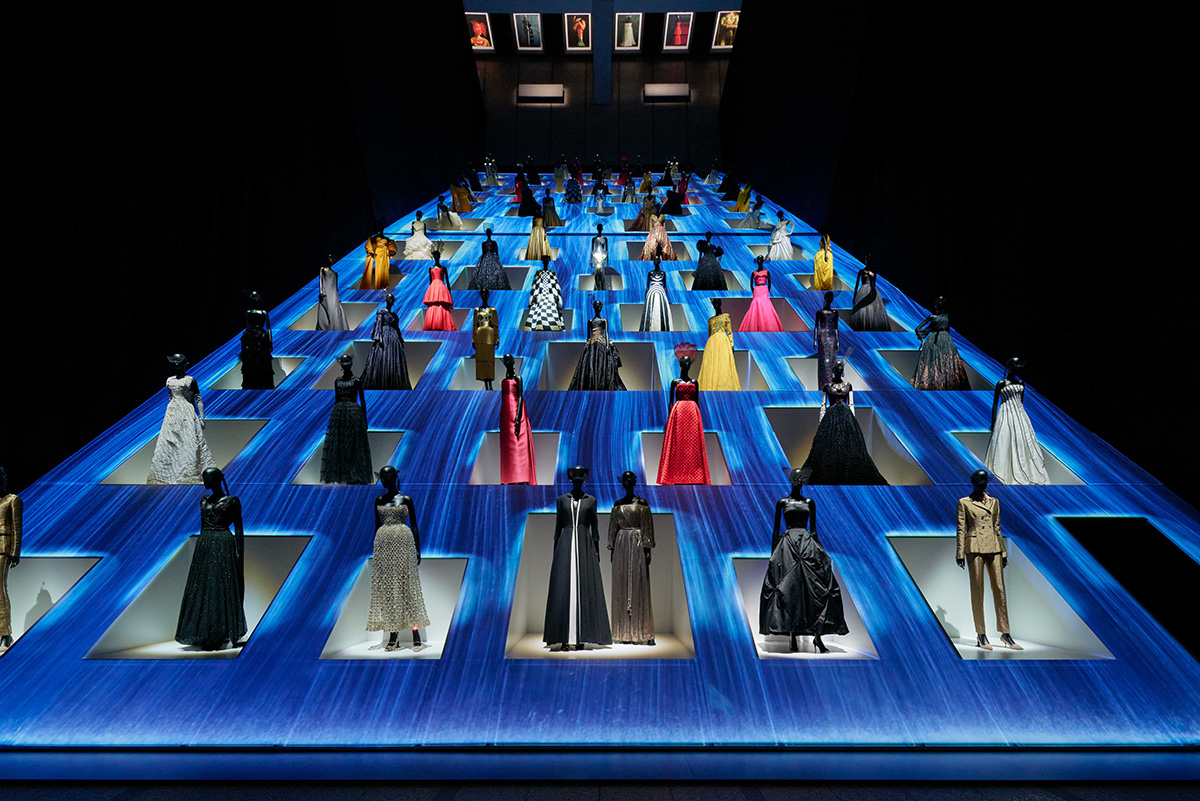
The Dior Ball
Shigematsu lifted and sloped the “floor” of the museum atrium diagonally to create a double-sided display.
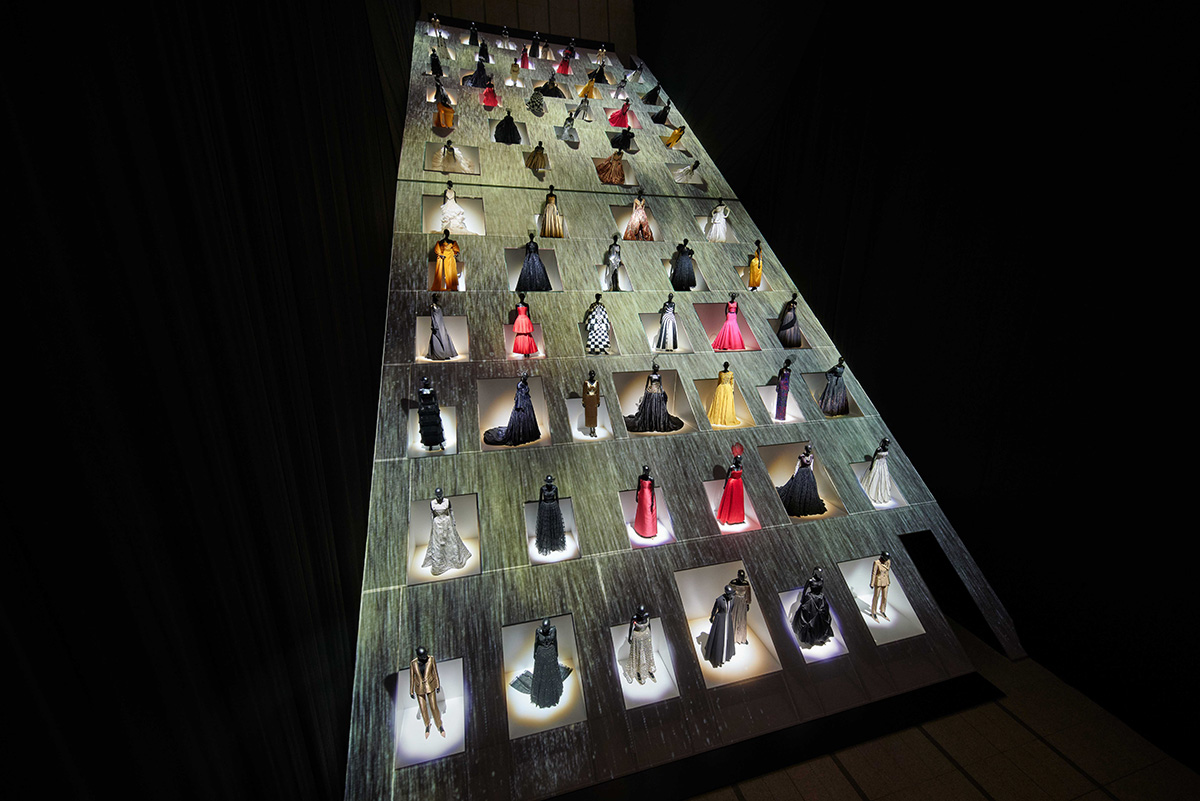
The Dior Ball
The Dior Ball, the grandest set of the exhibition, turns the top into a single, where mannequins in gowns climb up as spectators view their “procession” from below or above from a bridge.
An angled mirror at the top of the slope continues the geometry infinitely and reflects the garments and scenography in an unexpected way.
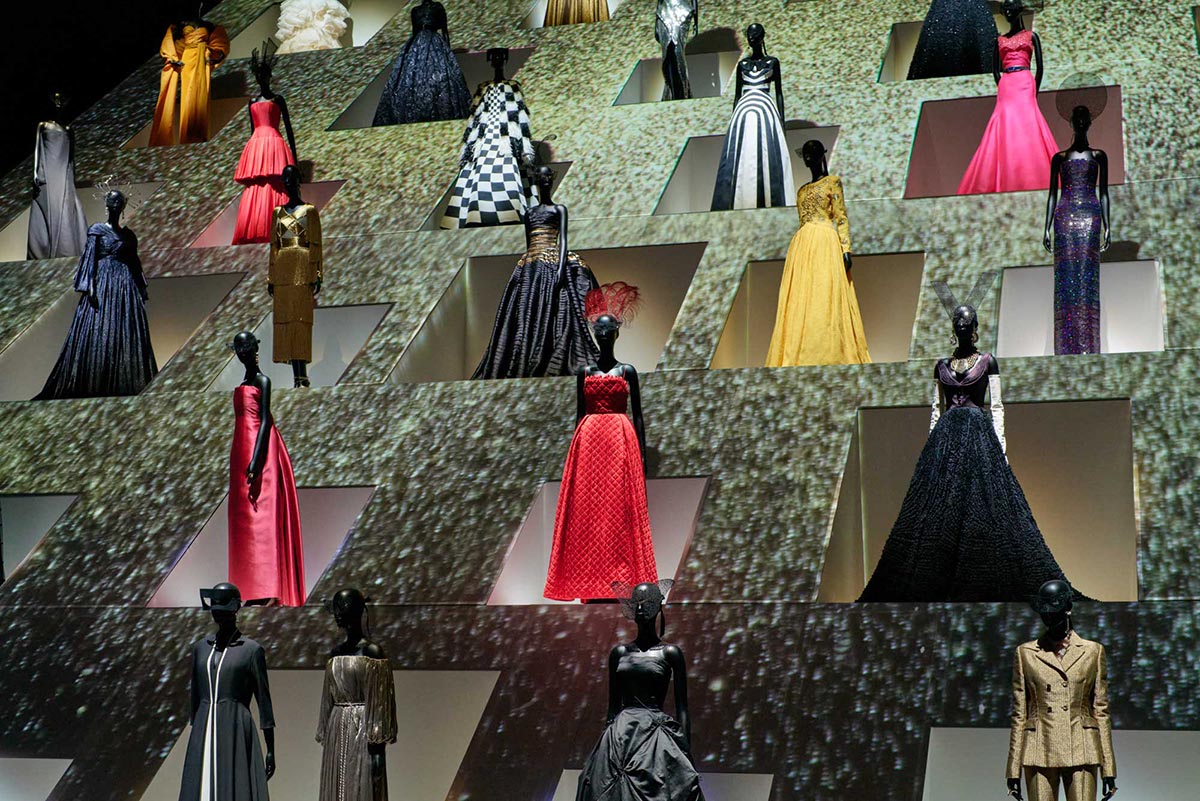
The Dior Ball
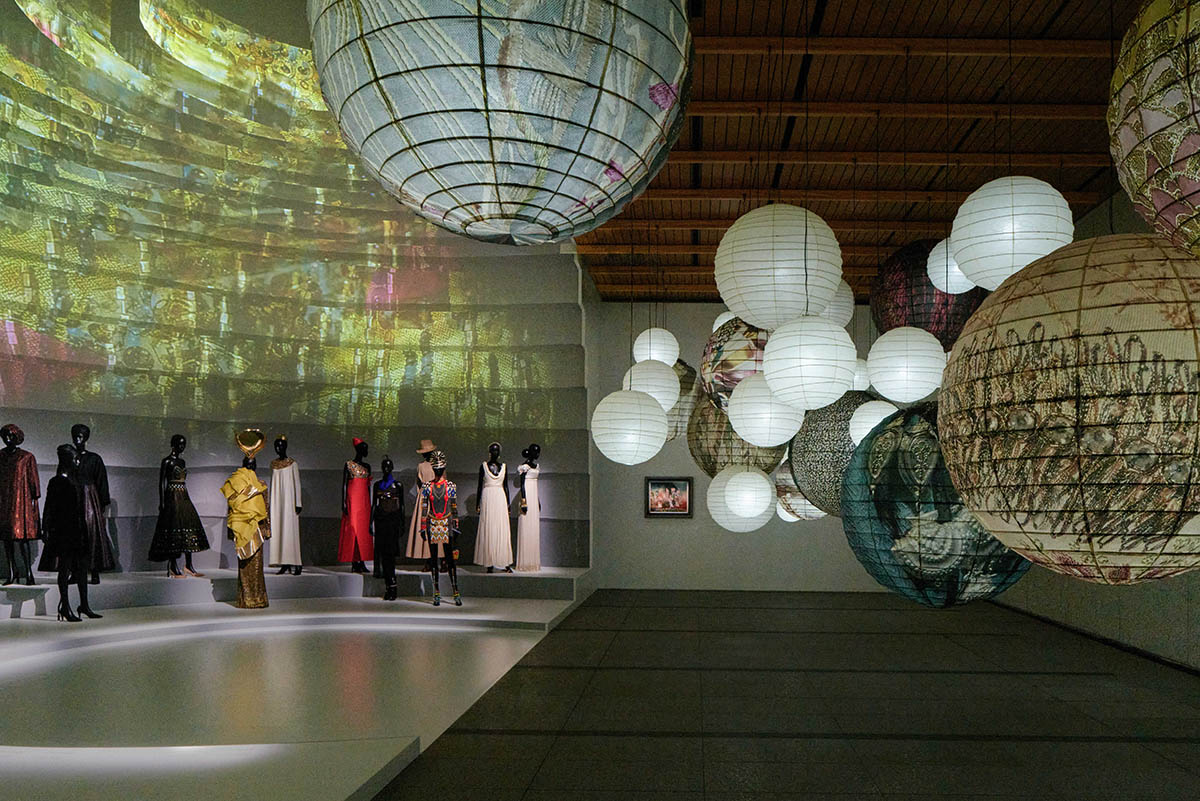
Dior Around The World
Another exhibition space, called Dior around the World, creates a more intimate environment.
In this room, visitors are welcomed with a domed room made up of layers of concentric fabric surfaces, forming a scenographic hemisphere with animated projections.
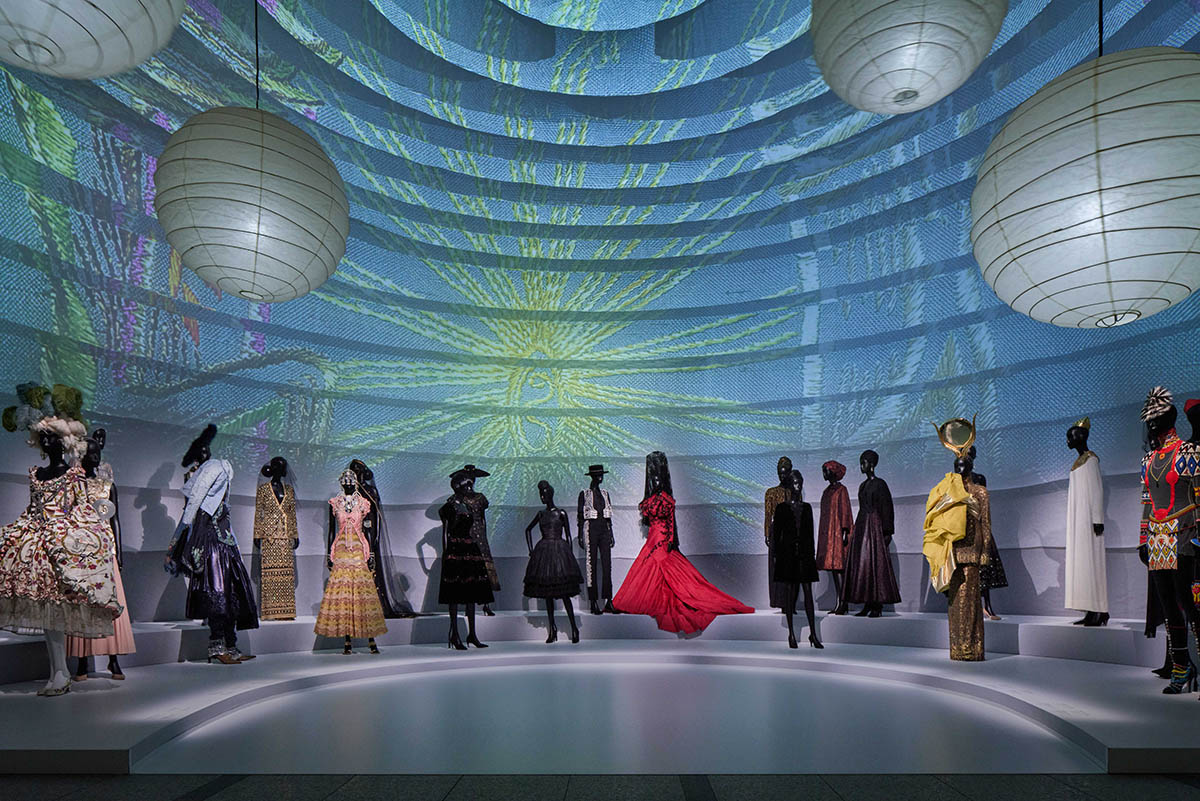
Dior Around The World

Dior Around The World
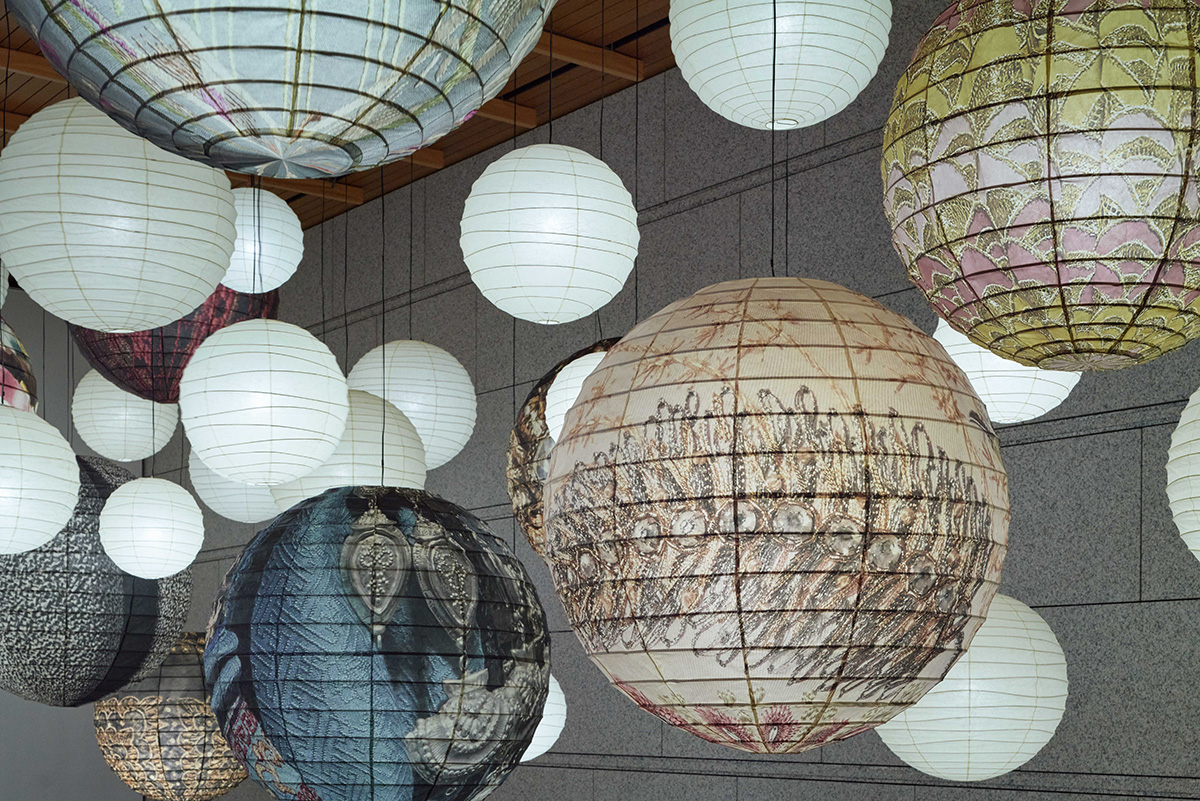
Dior Around The World
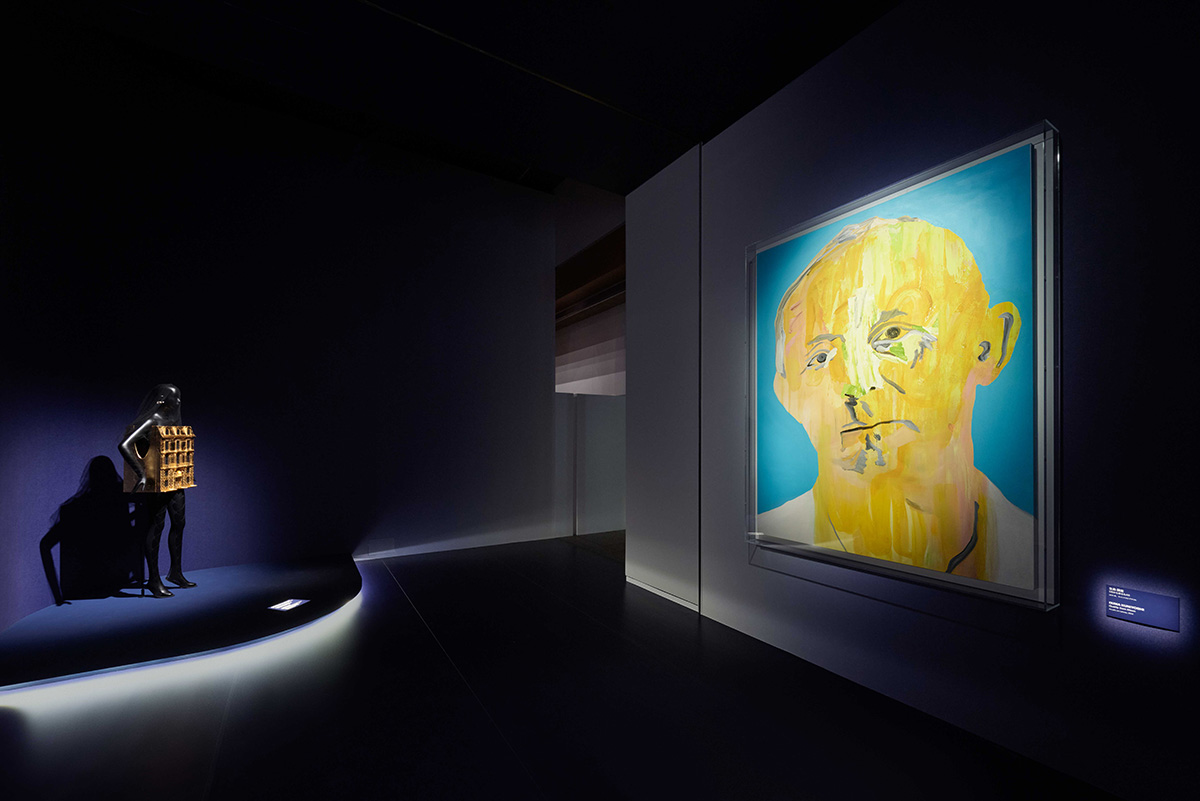
The architect said that "the rooms collectively take visitors through a journey of discovery through the history of the House of Dior, revealing the multifaceted relationship between the House and Japan against contemporary juxtapositions."
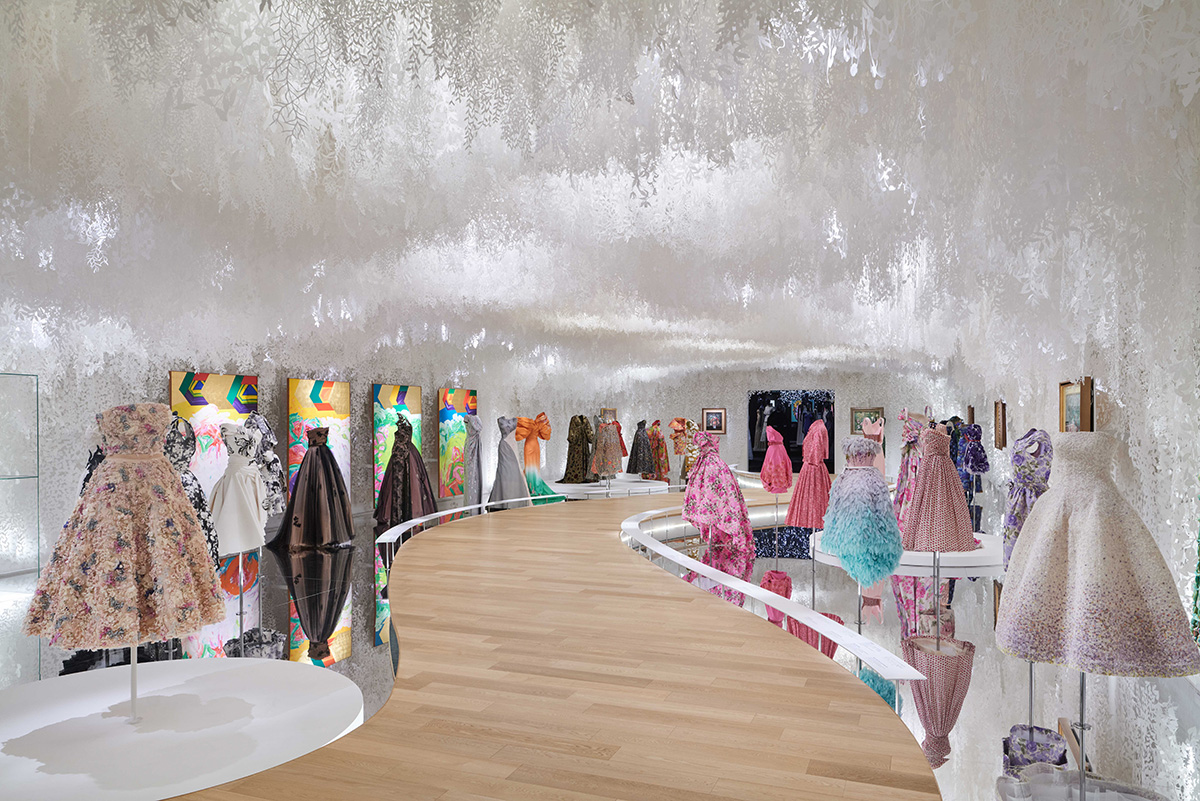
View from Miss Dior's Garden room
Miss Dior's Garden is another exhibition room that presents Dior’s first collection, which was titled “Corolle” and was named for the circle of petals at the center of the flower.
In this room nature and flowers were a consistent reference throughout both Dior’s and subsequent creative director’s collections.
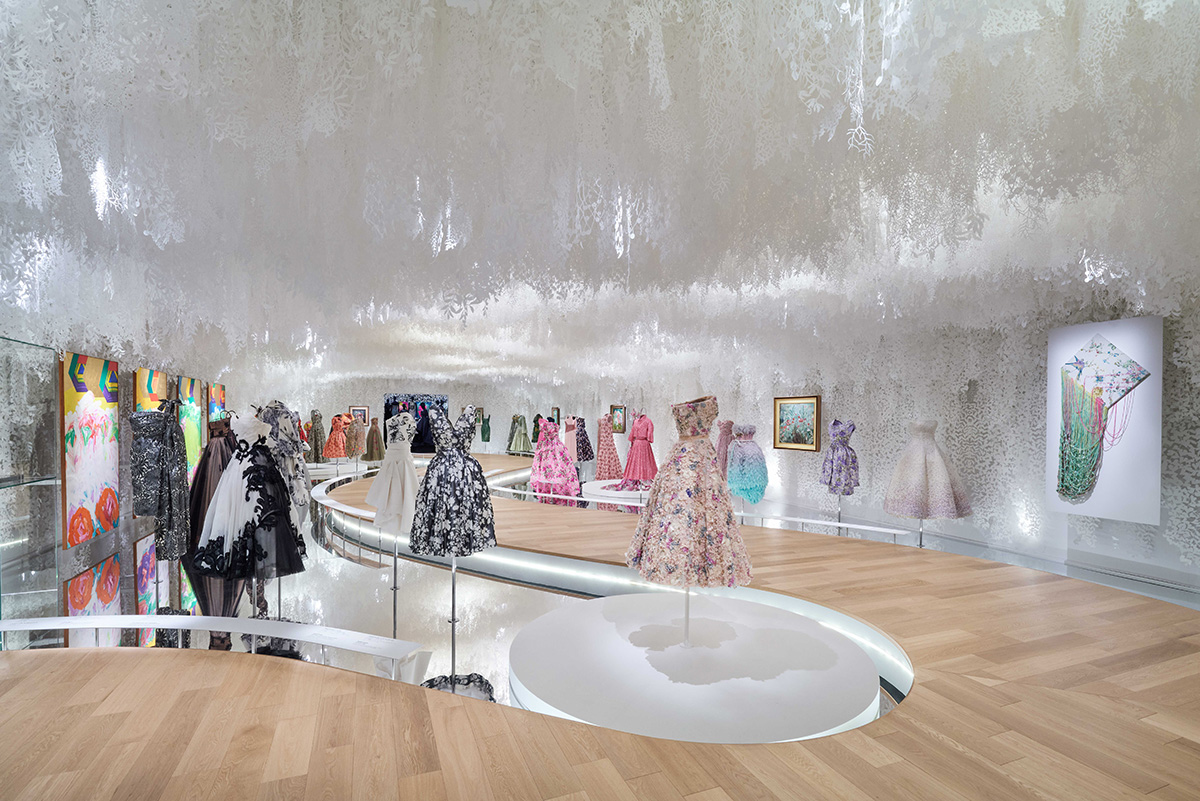
View from Miss Dior's Garden room
Drawing from Christian Dior’s family villa in Granville, a wooden garden path raised 8-inches winds visitors through the house’s garden-inspired garments displayed on a reflective surface evoking water.
5 garments rest on raised, circular platforms act as focal points along the garden journey. The room draws from Japan’s vibrant spring festivals like the Fuji no Hana Festival and its impressive wisteria flower trellis structures and tunnels.
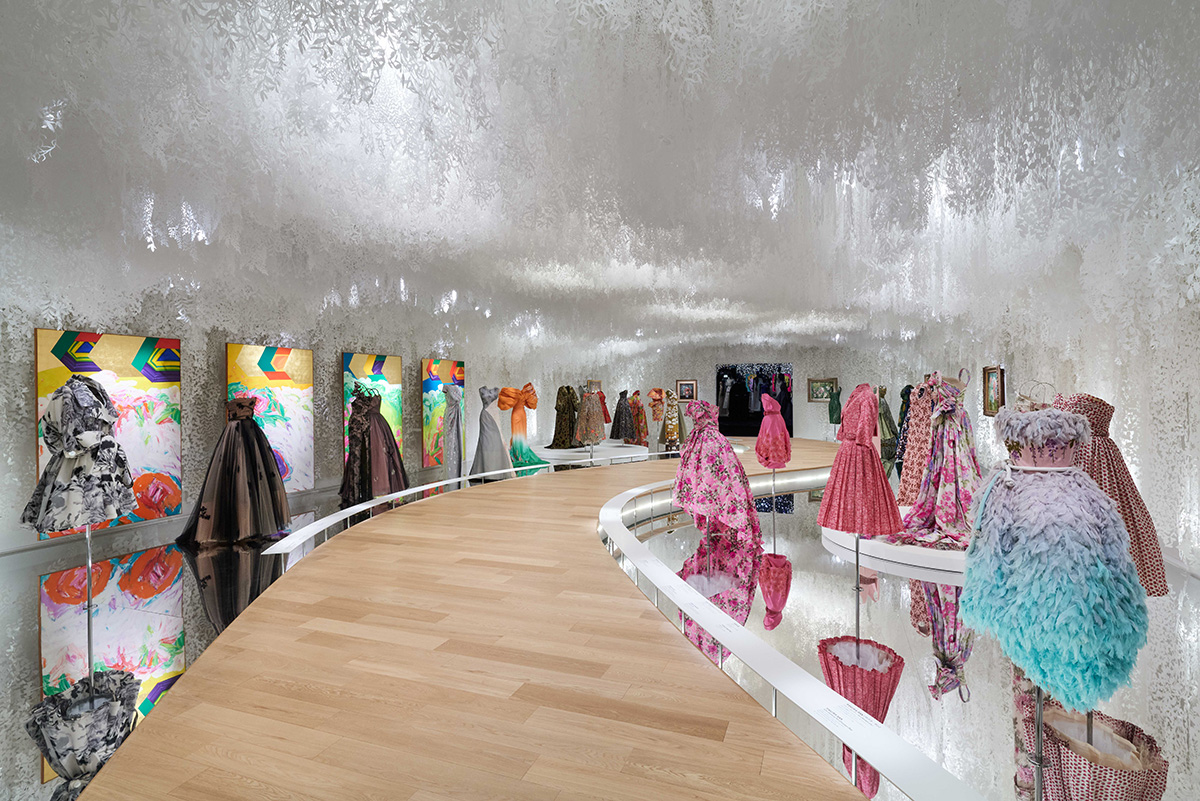
View from Miss Dior's Garden room
Japanese Kiri-e artist Ayumi Shibata’s paper flowers of Japanese varieties hang from the gallery ceiling.

View from Miss Dior's Garden room
The ceiling artwork fills the vertical space while the mirrored floor reflects it and the garments to create an infinite garden of wonder, immersing visitors in the ephemeral floral grotto.
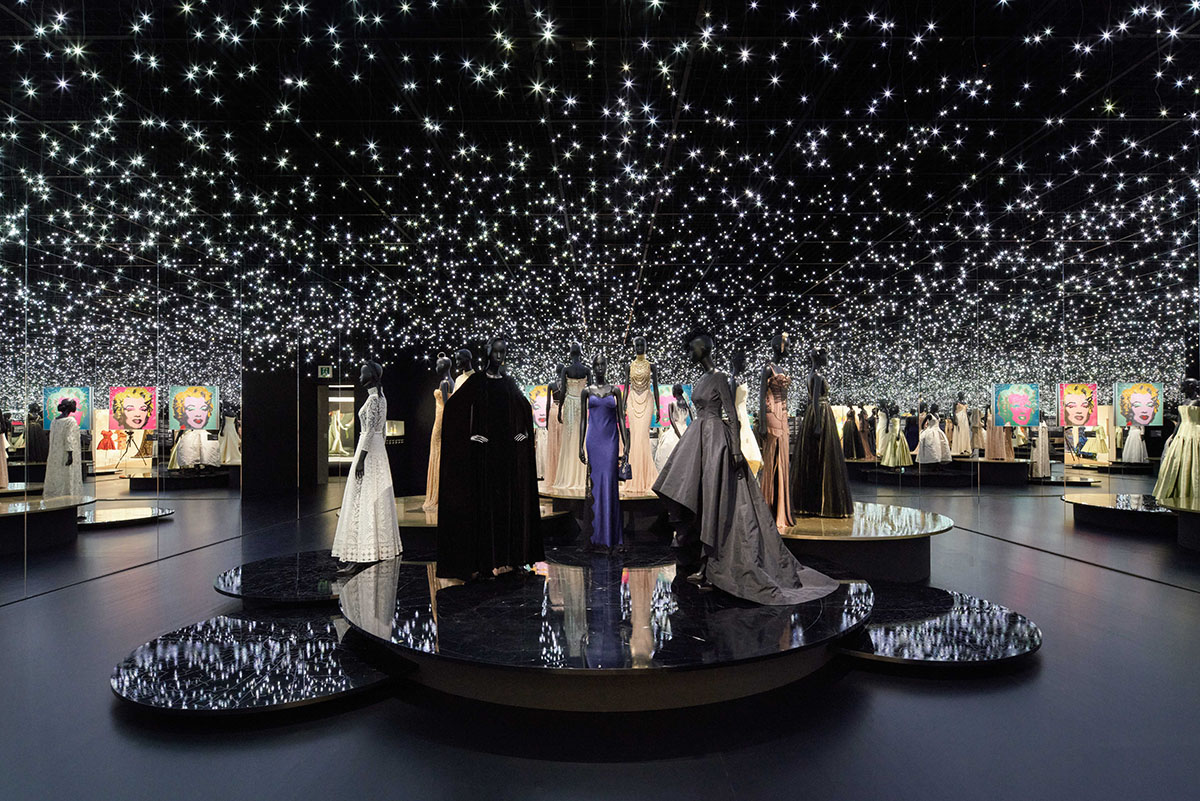
View from Stars in Dior and J'Adore room
The other exhibition room, titled Stars in Dior & J’Adore, highlights just a few of the famous celebrities and women who have worn Dior garments over the years.
Mannequins are placed on metallic circular platforms that have been etched with astrological maps and patterns, referencing the use of astrological motifs, charms, and talismans in the house’s collections.
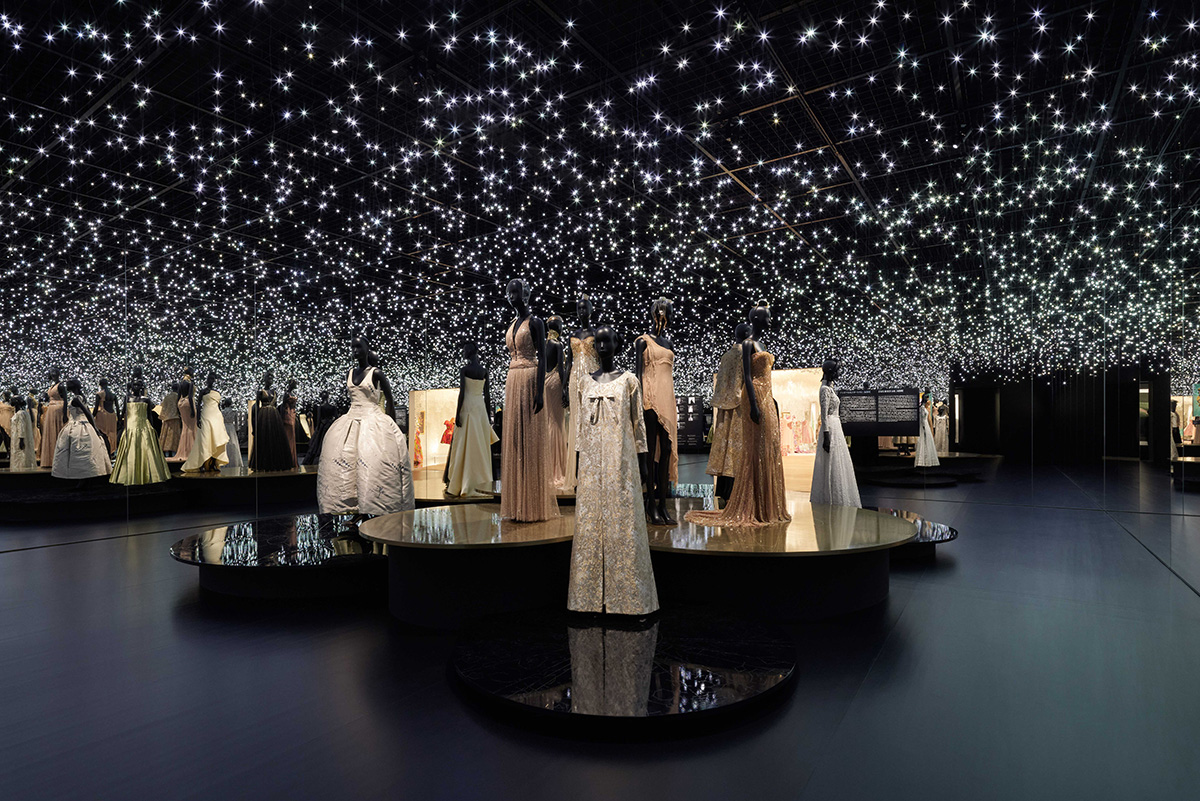
View from Stars in Dior and J'Adore room
Gold metallic platforms feature specific J’Adore garments, and the use of gold in J’Adore perfume bottles.
The scenography merges the two themes: Stars and J’Adore into one room, while a network of hanging LED lights and mirrored walls create an infinite celestial environment.
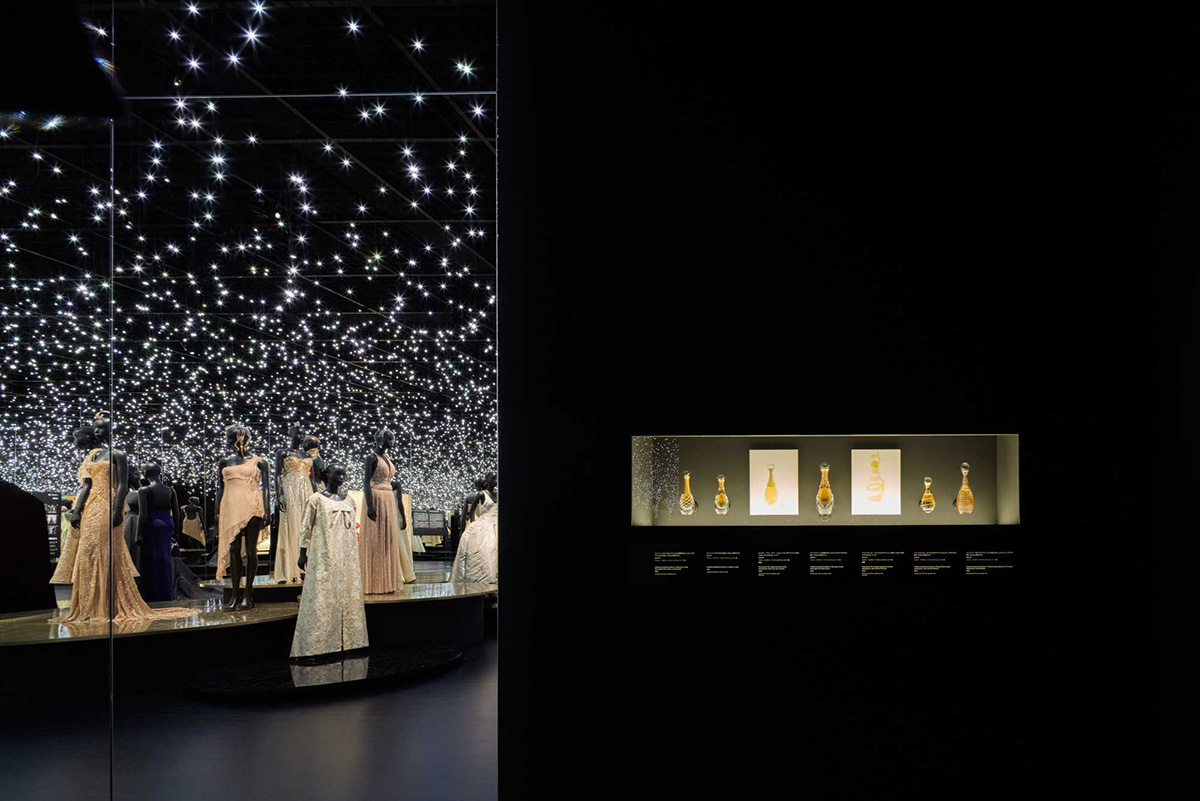
View from Stars in Dior and J'Adore room
In this room, a series of overlapping, circular platforms are inspired by Dior’s own penchant for astrological motifs and the subsequent use of celestial motifs in Dior collections, while also recalling the star mandalas of early Japanese Buddhist astrology.
The cluster of platforms is situated in the center of the room—it’s the only room of the exhibition in which visitors can freely walk around the garments and experience them from all angles.
Like the early celestial maps engraved in bronze discs, Dior garments worn by stars and celebrities are displayed on a series of black and gold discs with etching patterns drawn from historic eastern astrological charts.
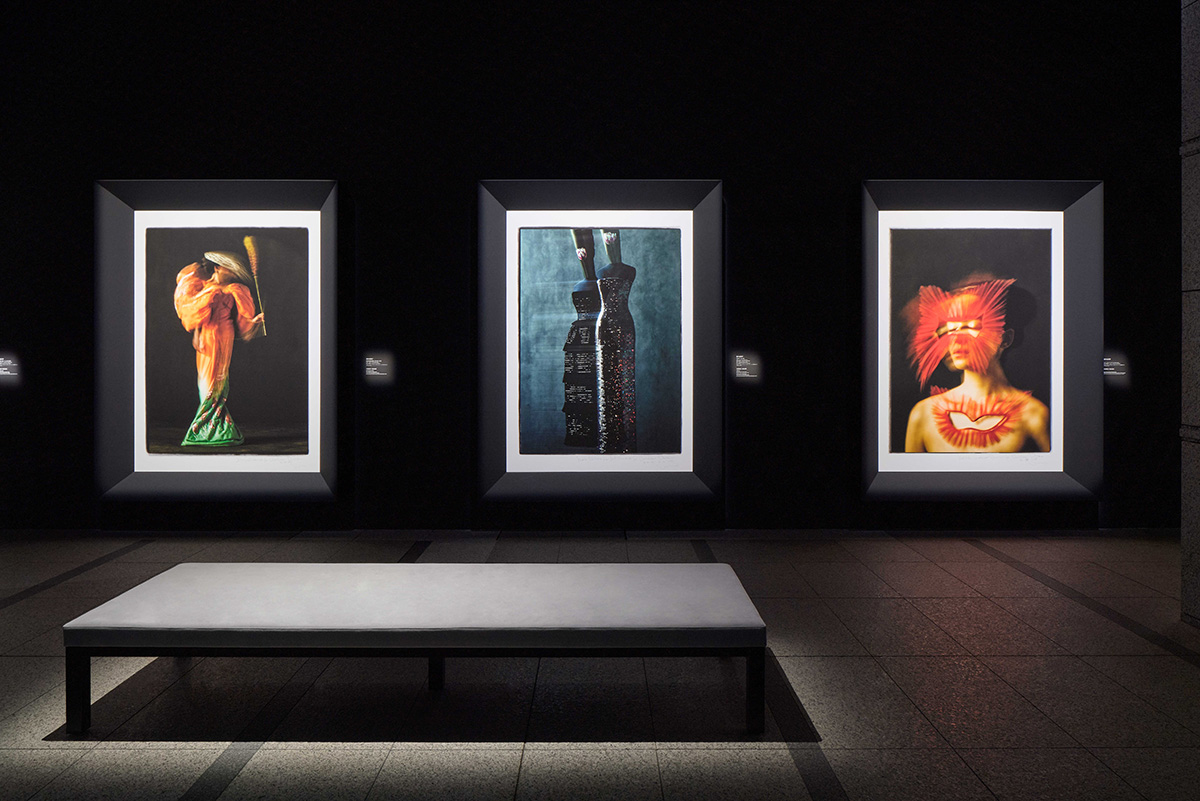
View from The Dior Ball room
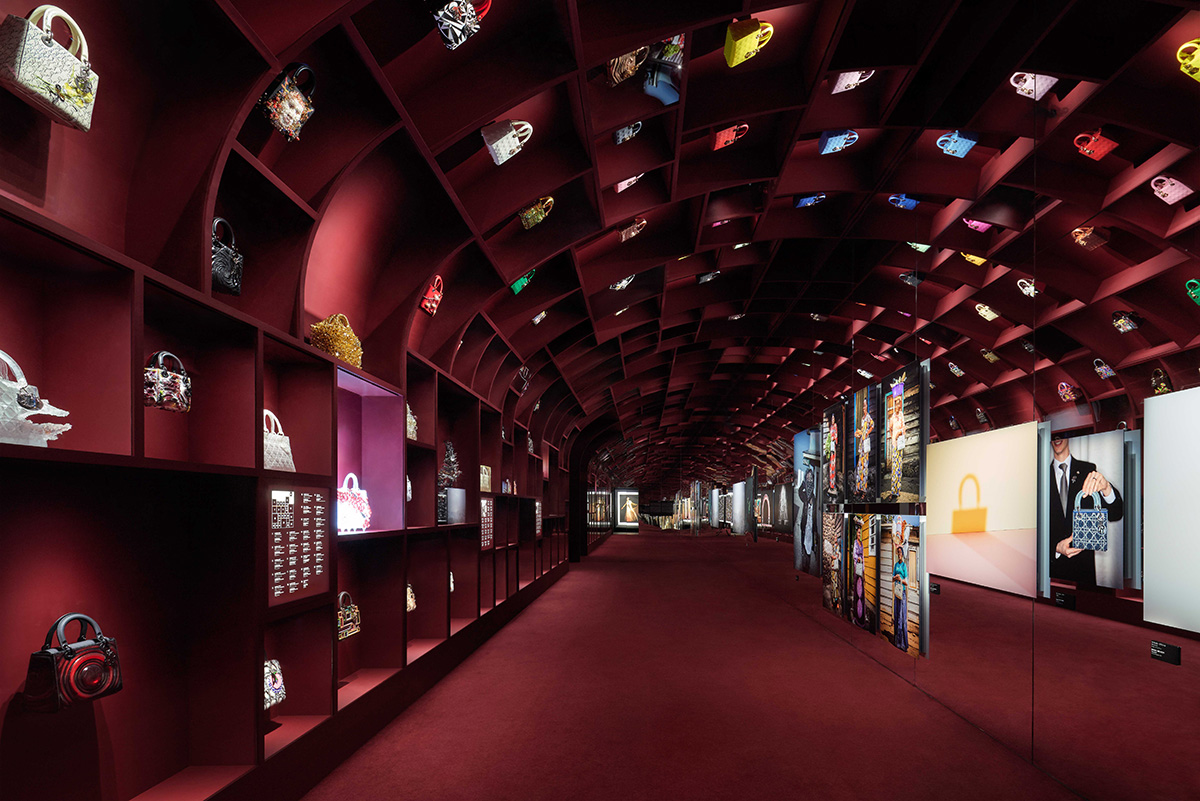
Lady Dior room
The Lady Dior bag was born and evolved in accordance with Dior’s adoption of the Gesamtkunswerk concept—a holistic design reflecting Dior’s identity.
The Lady Dior bag has been established as a marriage of art and fashion and served as carte blanche for numerous artists who would develop limited-edition bags to transpose their own creativity into the Dior leatherwork language.
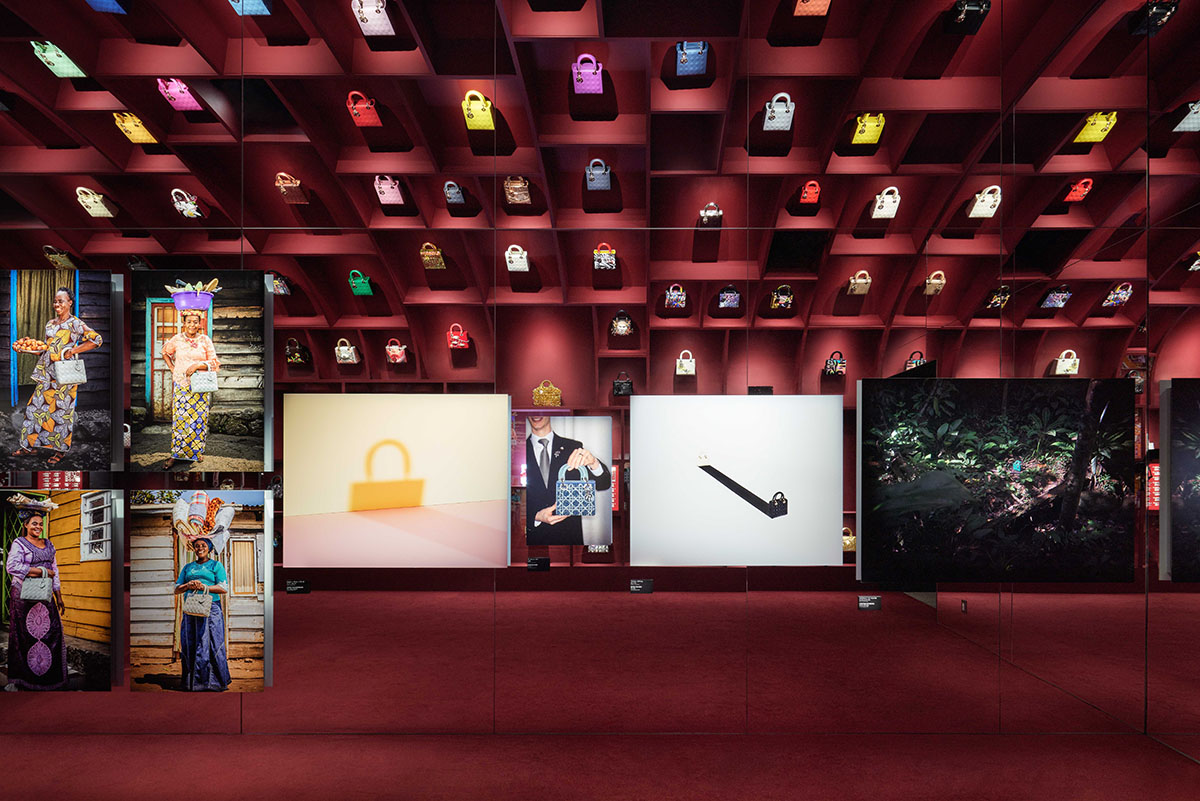
Lady Dior room
To provide a setting for a series of treasured artifacts that have become a lasting symbol of the House of Dior, the room is designed as an endless cabinet of curiosities with a twist—completely surrounding visitors in an array of bags from commercial to sculptural.
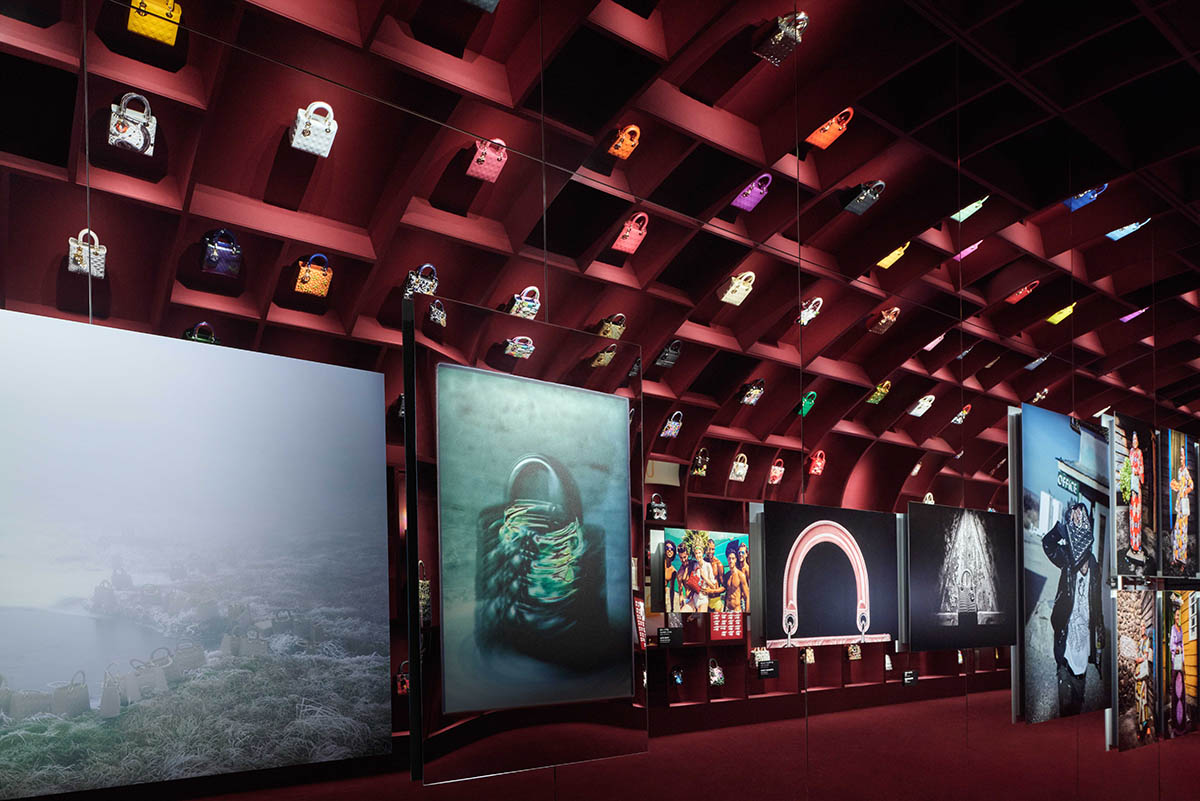
Lady Dior room
An open shelving integrates individual shelving units, artwork, and text in a tight, irregular grid, flowing from floor to ceiling to create a seamless vault of Lady Dior bags.
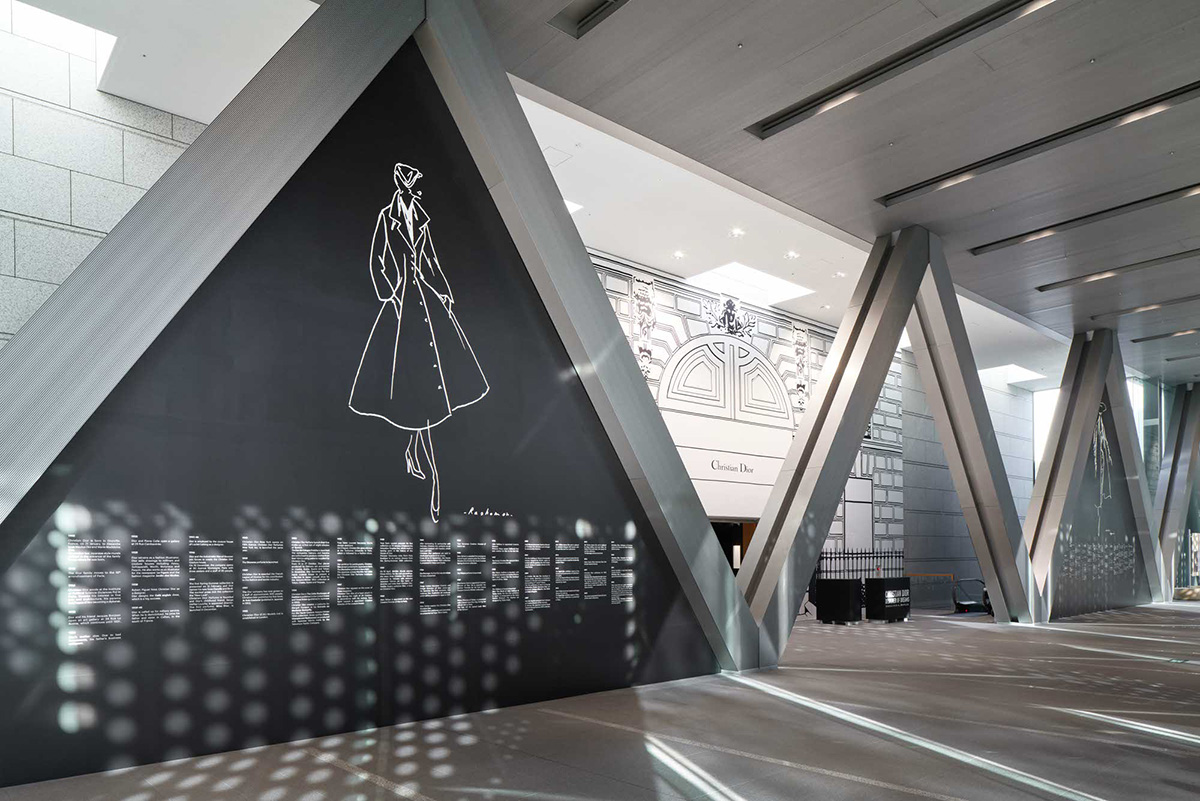
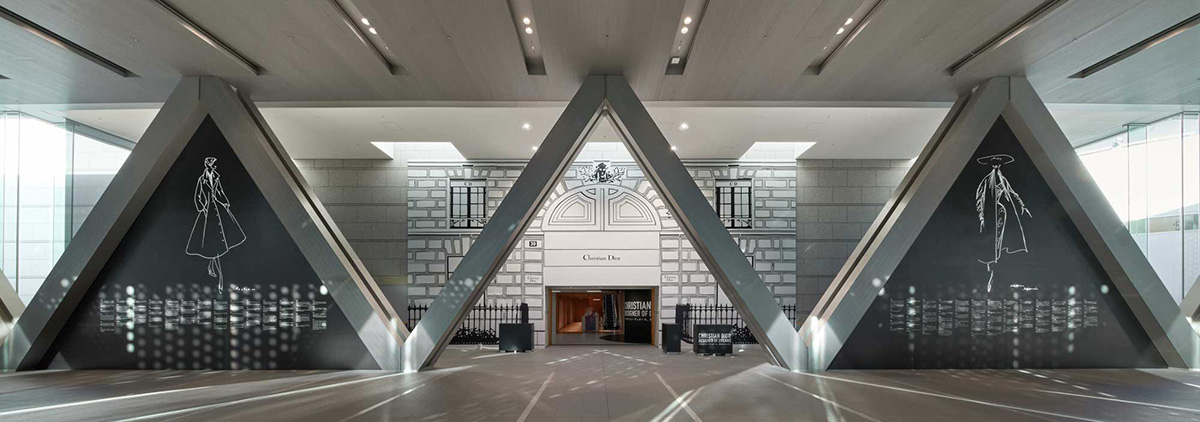
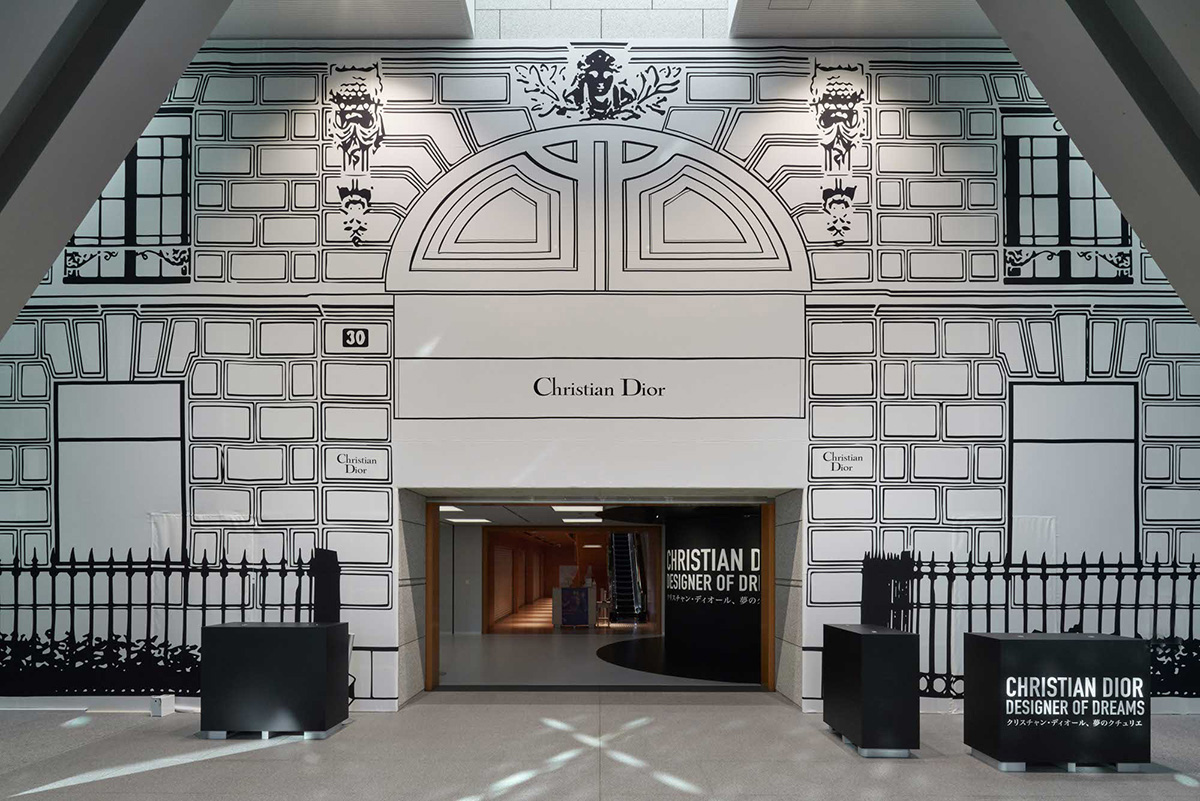
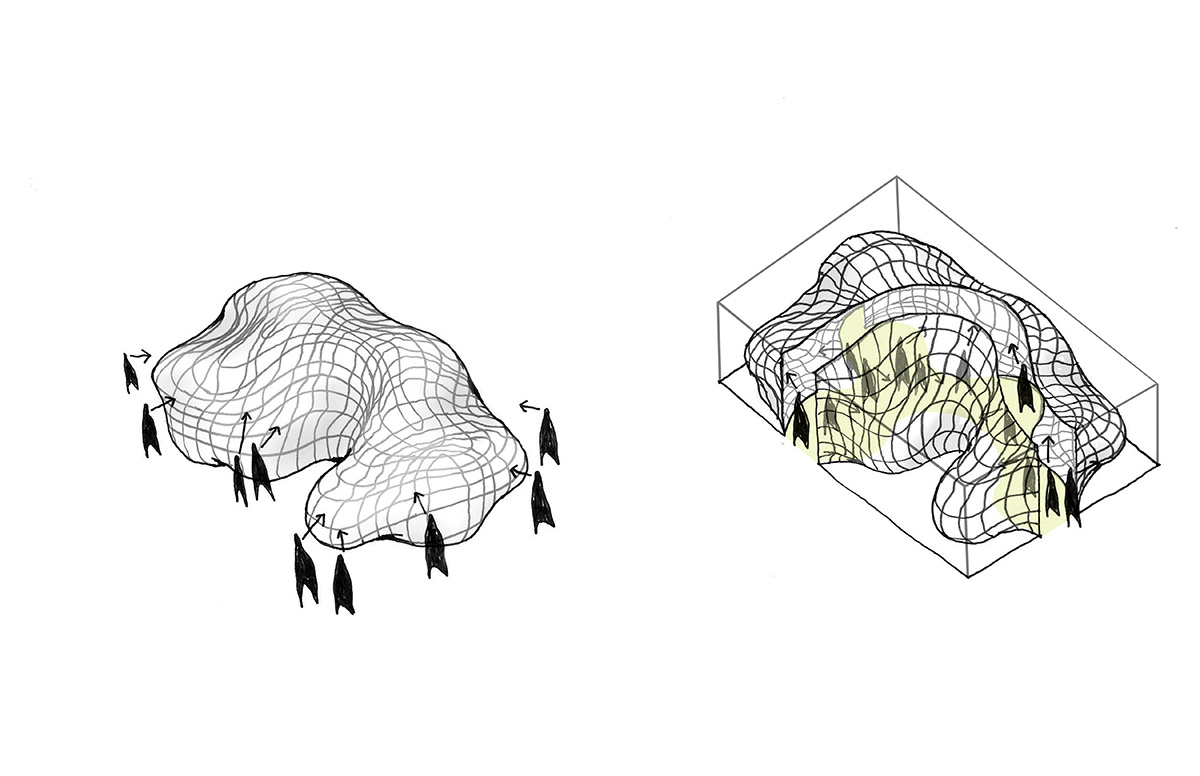
Concept Sketch. Image © OMA
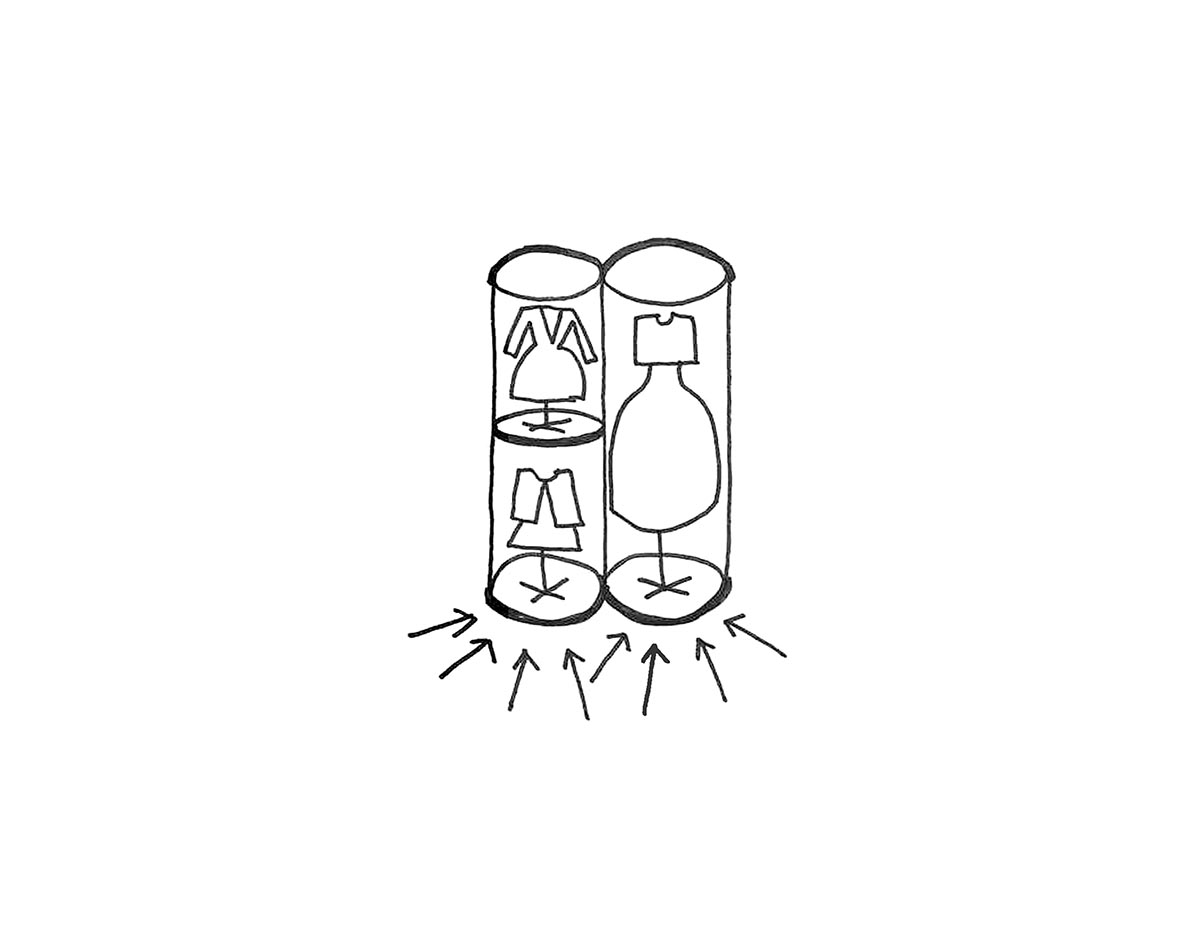
Concept Sketch. Image © OMA
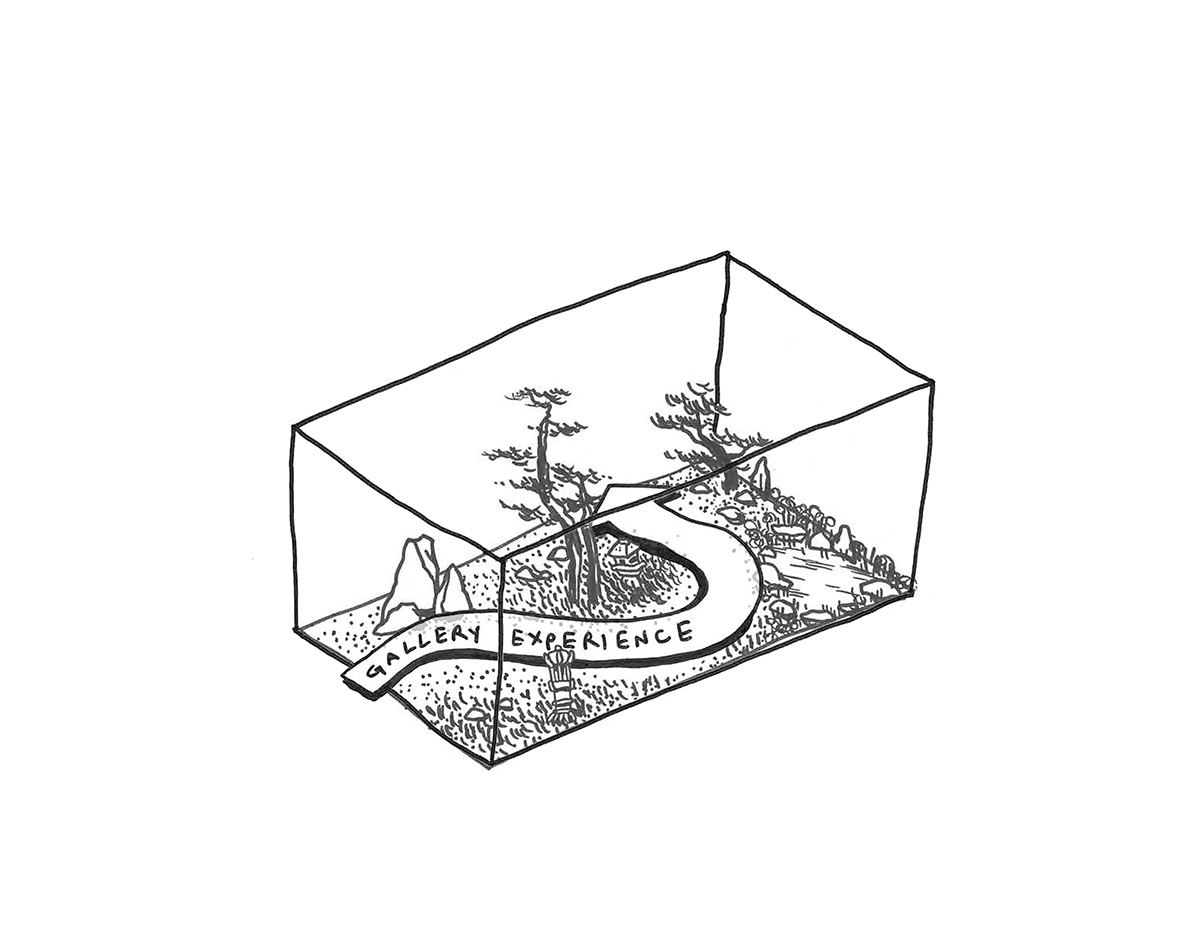
Concept Sketch. Image © OMA
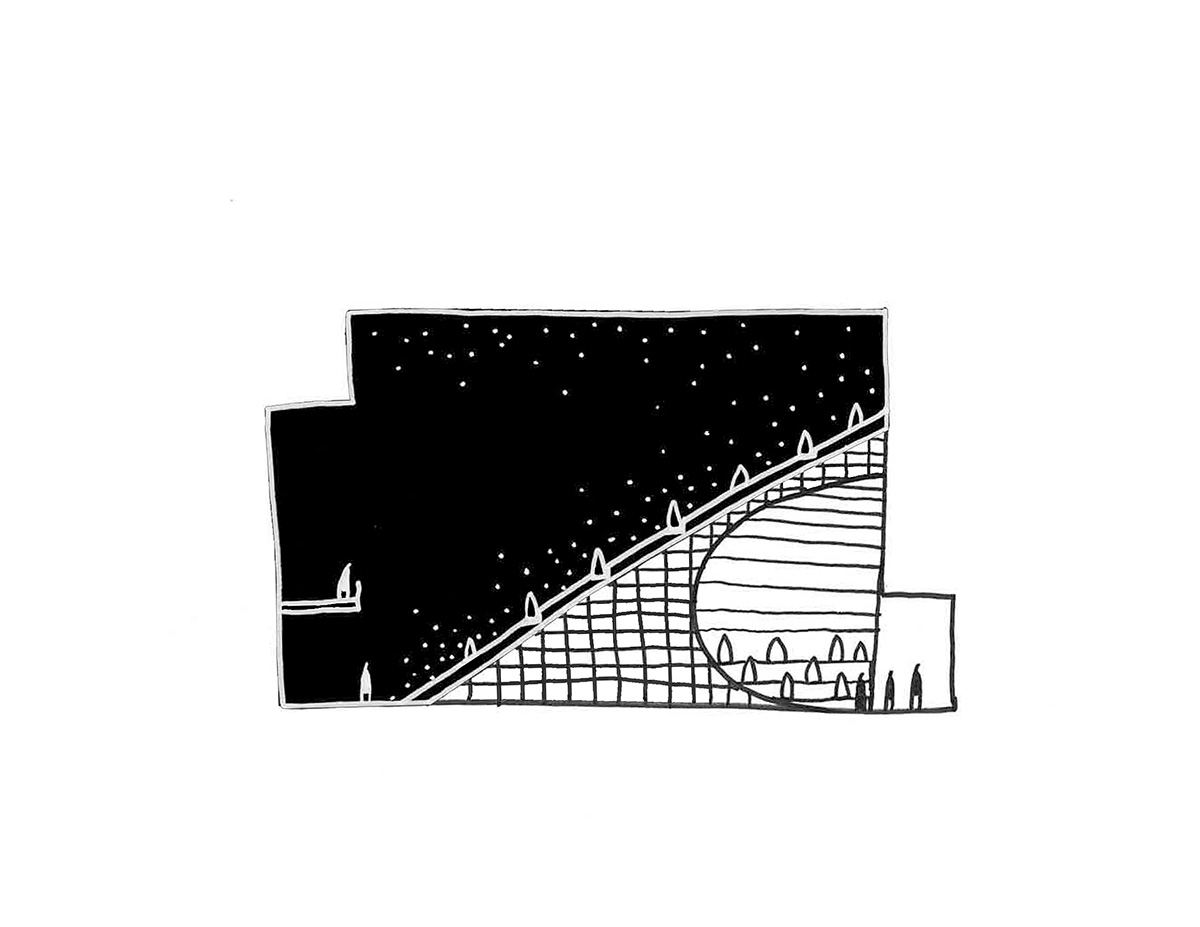
Concept Sketch. Image © OMA
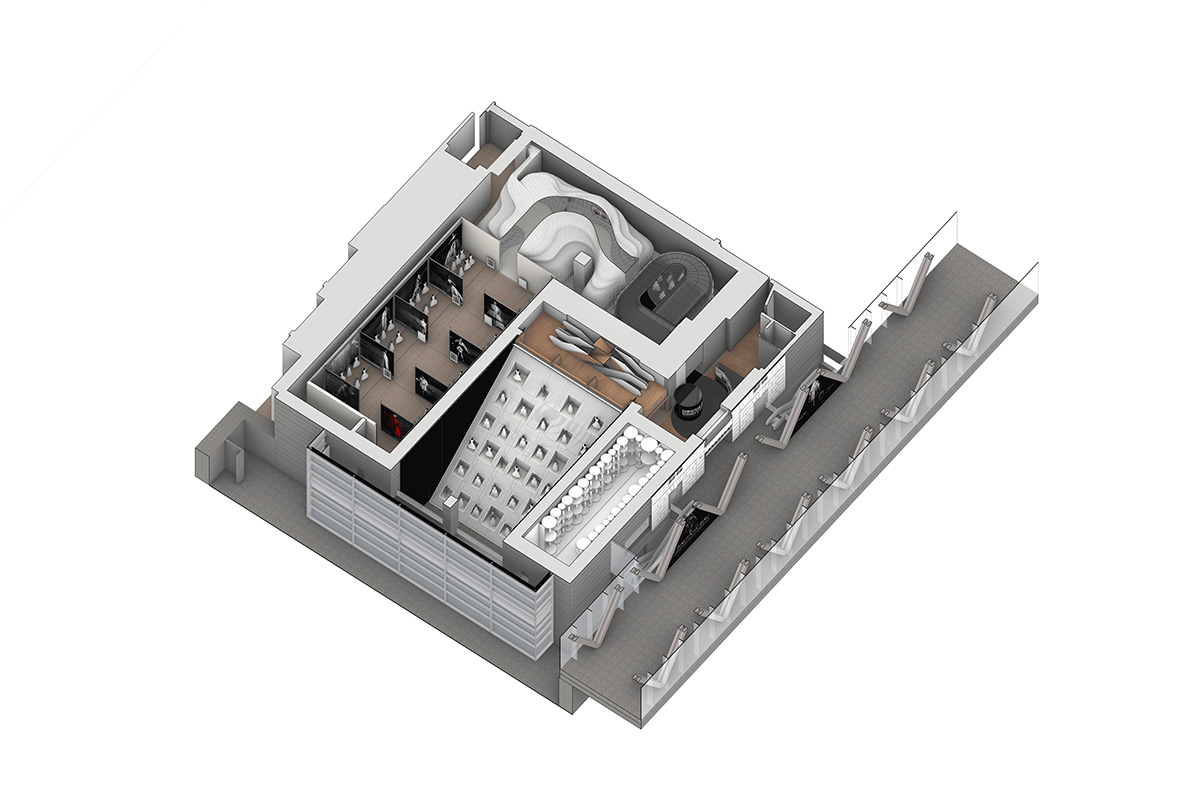
Concept Sketch. Image © OMA
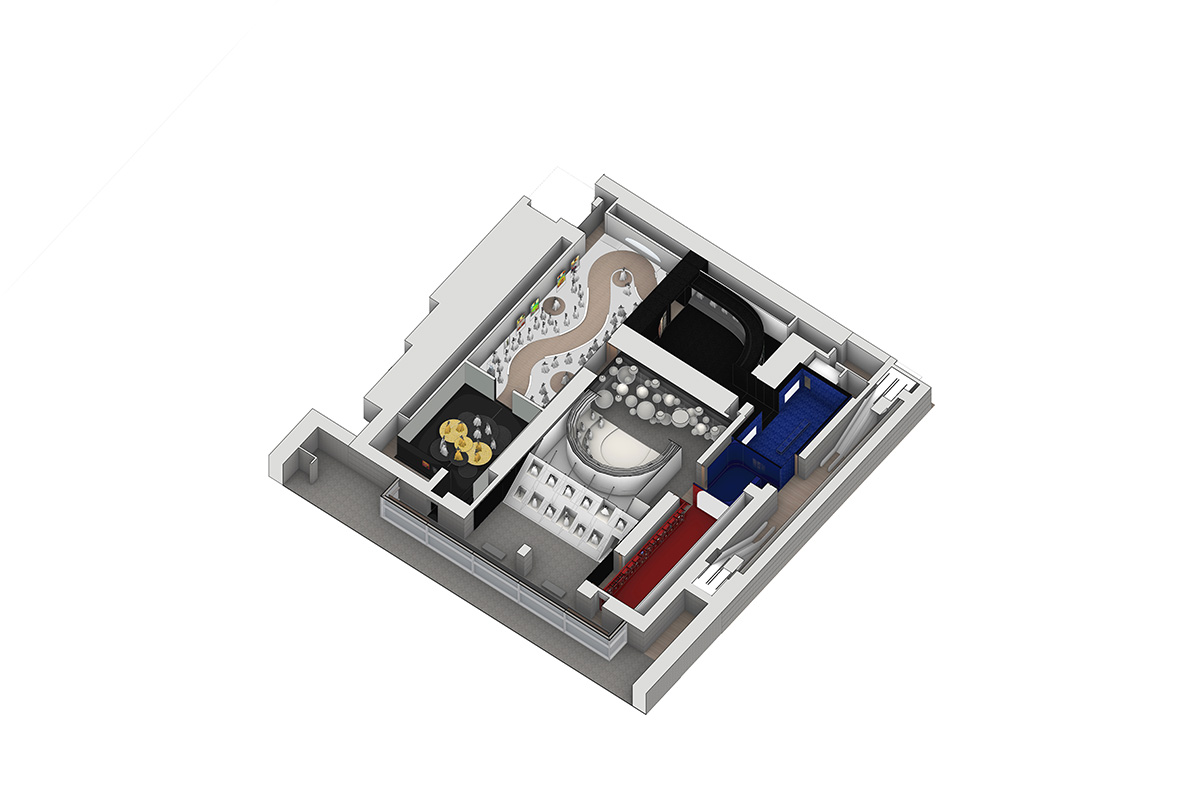
Concept Sketch. Image © OMA
The scenography for Christian Dior: Designer of Dreams is designed by Partner Shohei Shigematsu, Associate Christy Cheng, Project Architect Jesse Catalano, and OMA New York.
OMA was founded by Rem Koolhaas in 1975 together with Elia and Zoe Zenghelis and Madelon Vriesendorp.
The global firm is a leading international architecture firm practicing architecture, urbanism and cultural analysis. OMA New York is led by Partners Jason Long and Shohei Shigematsu and is responsible for OMA’s operations in the Americas and Japan.
OMA's Buffalo AKG Art Museum, led by Shohei Shigematsu, is set to open to the public on May 25, 2023.
Project facts
Project name: Christian Dior: Designer of Dreams
Architects: OMA
Partner: Shohei Shigematsu
Associate: Christy Cheng
Project Architect: Jesse Catalano
Team: Tim Ho, Jintong Duan, Janet Lu, Hangsoo Jeong, Byron Cai, Eugene Kim
Client: Dior
Location: Tokyo, Japan
Exhibition area: 2,000m2
Completion: December 2022
Christian Dior Couture: Gérald Chevalier, Hélene Starkman, Daphné Catroux, Alice Gariepy, Alice Lefevre, Anne-Charlotte Mercier, Stéphanie Pélian, Charlotte Rezé, Isabelle Rousset
Curator: Florence Müller
Artists Featured: Kiri-e Artist: Ayumi Shibata and Photographer: Yuriko Takagi
Production: NPU Corporation: Noriyuki Asano, Tadahiro Konoe, Hisashi Shima, Mami Takezaki, Hidemitsu Sato, Przemek Sobocki
Mounting: Agence Alighieri: Noemi Bourgeois, Simon Jaffort
Construction: Branco Inc.: Hideki Furuya, Kengo Takagi, Kim Dong Woo, Kenji Nishihara / TSUMURA KOGEI Co. Ltd: Keiji Ueyama, Yasuharu Takekawa, Masahumi Kawazoe
Transportation and Installation: Yamato Transport Co., Ltd. / LP Art
Projections: NOLL Inc.: Takuro Kawashima, Hijiri Kato, Hiroto Kojima, Ikuya Takahashi, Shota Yamamoto, Kenjiro Yagi / TAKENAKA Co. Ltd: Masahiro Fumita, Taiki Nishikido, Yasushi Sera, Kotaro Takaie, Mamoru Sakagami
Lighting and Sound Design: HEART-S GROUP: Sousuke Tanaka, Masao Otomo, Tatsuaki Sakaguchi, Takefumi Baden, Yuri Kawakami / Nozomi Takebayashi, Akio Hasebe
Headpieces: Stephen Jones
All images © Daici Ano, courtesy of Dior.
> via OMA
