OMA Designs Scenography Triggering "A Sense Of Exploration" At Islamic Arts Biennale In Jeddah
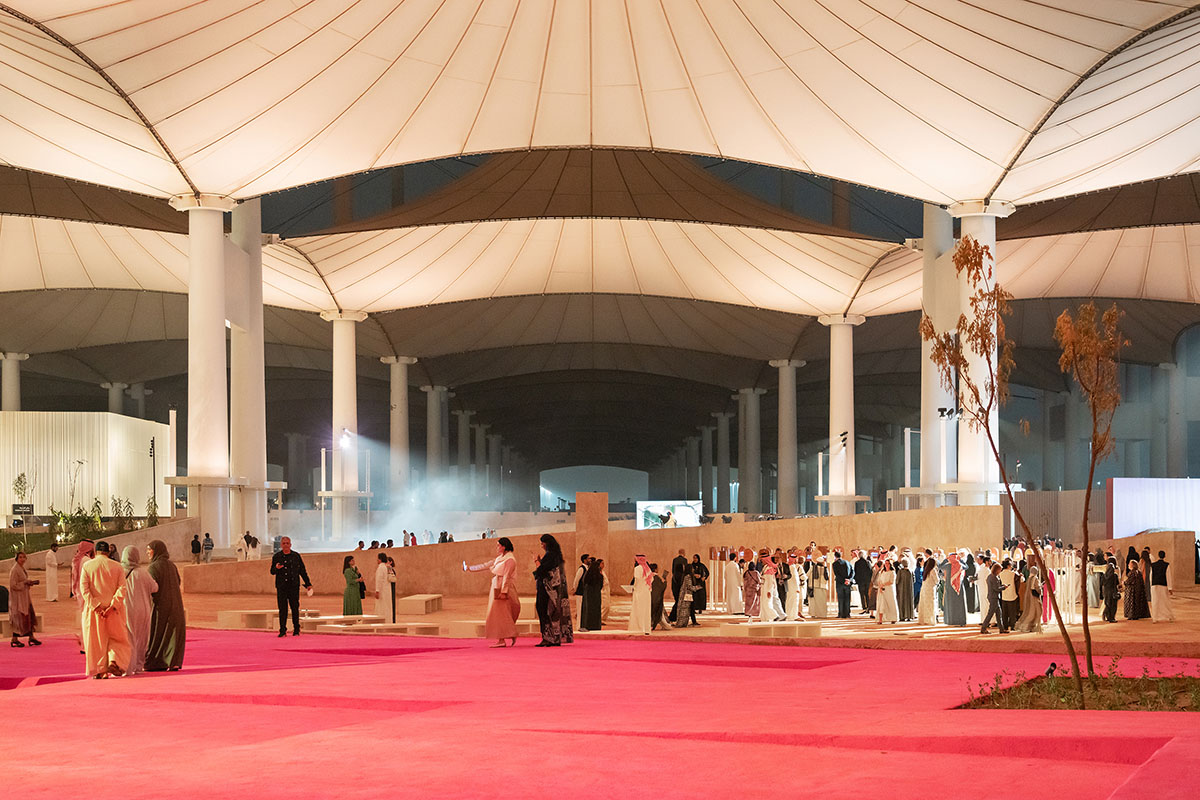
OMA has created a scenography for the inaugural edition of the Islamic Arts Biennale 2023 in Jeddah, Saudi Arabia, which has been opened in the Western Hajj Terminal designed by Skidmore, Owings & Merrill in 1981.
The Western Hajj Terminal was the recipient of the 1983 Aga Khan Award for Architecture.
The first edition of the Islamic Arts Biennale is curated by South African architect and Counterspace founder Sumayya Vally with a team, including leading Saudi scholar and archaeologist Saad Alrashed, architect Omniya Abdel Barr, who is Barakat Trust Fellow at the Victoria and Albert Museum, and Julian Raby, Director Emeritus of the National Museum of Asian Art, Smithsonian Institution, Washington DC.
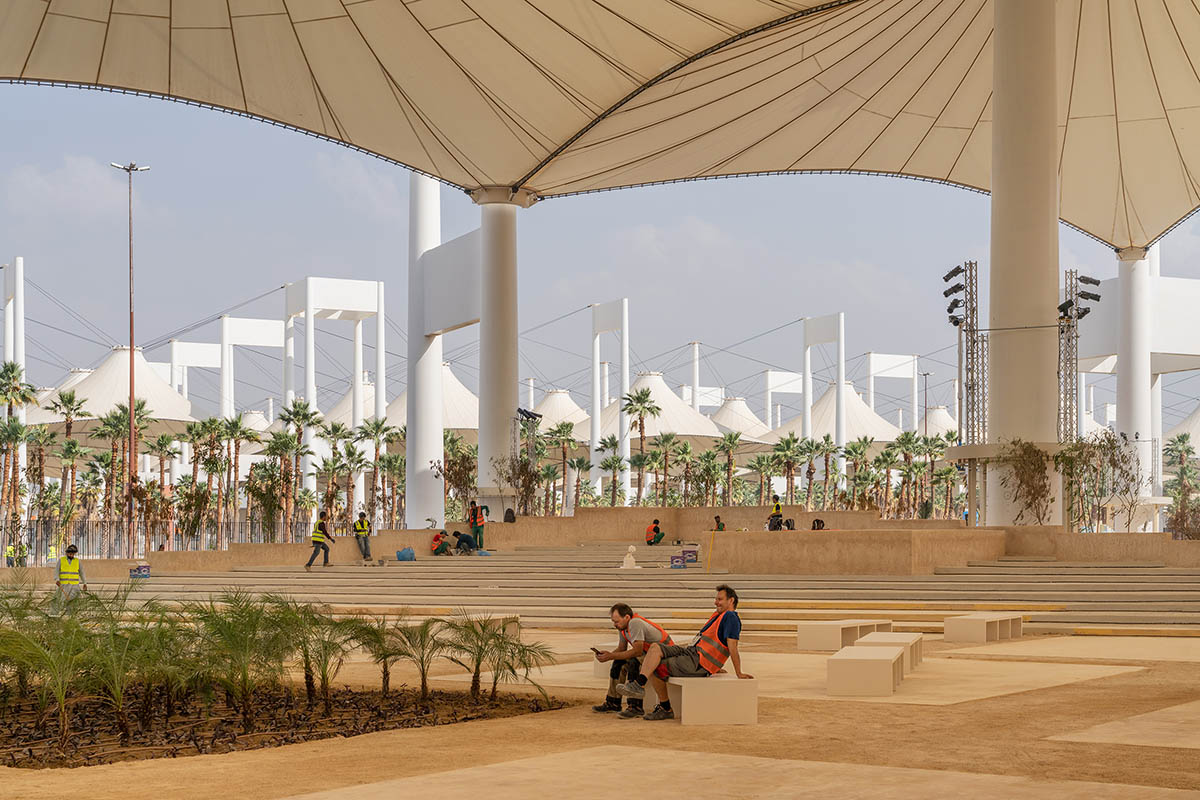
The Islamic Arts Biennale 2023 presents a mix of ancient artefacts and contemporary artworks, displayed over 120,000 square meters of exhibition spaces.
The exhibition design is led by OMA Partner Iyad Alsaka together with Associate Kaveh Dabiri and Project Architect Saskia Simon.
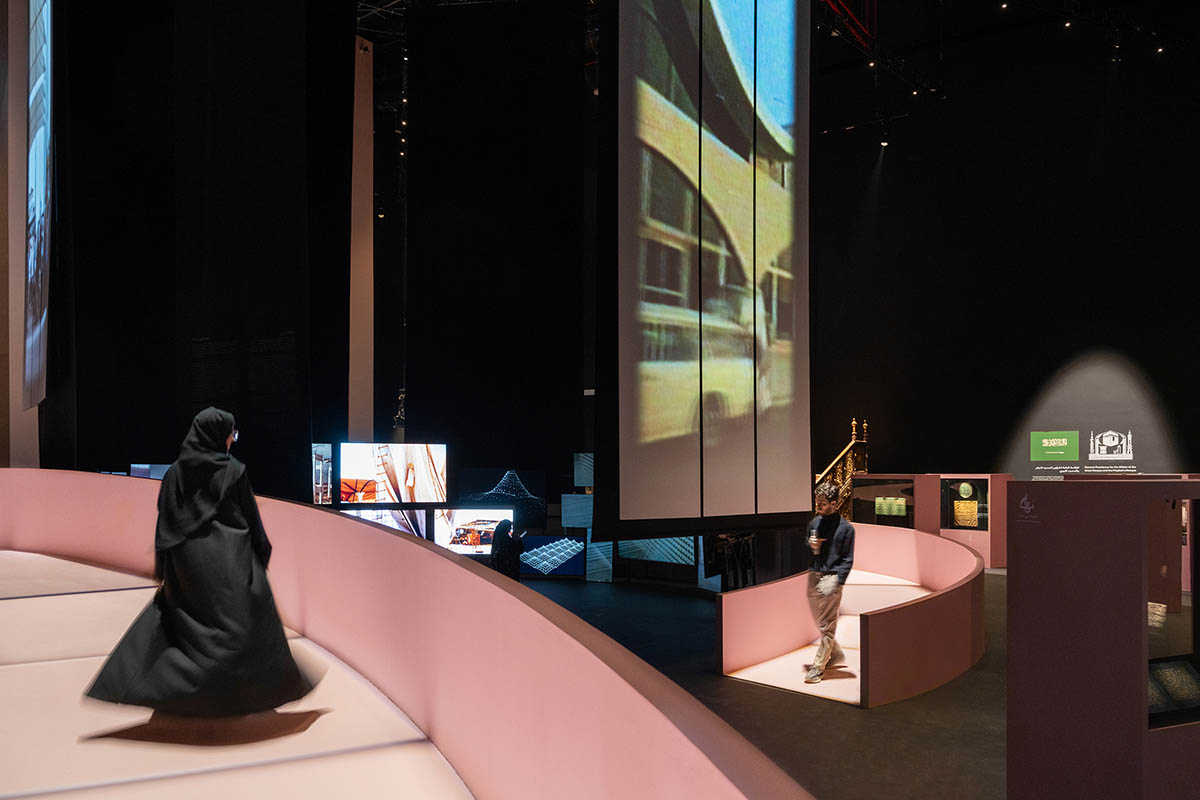
OMA has designed the scenography by dividing the exhibition space into two parts. The first part features "newly built galleries" that introduce "a choreographed trajectory" and these spaces allow visitors "a progressive sense of orientation as they move from one room to another."
To achieve this, the studio is inspired by the concept of the Qiblah – the direction Muslims face when they pray. Visitors' journey is manifested gradually from "darkness to light".
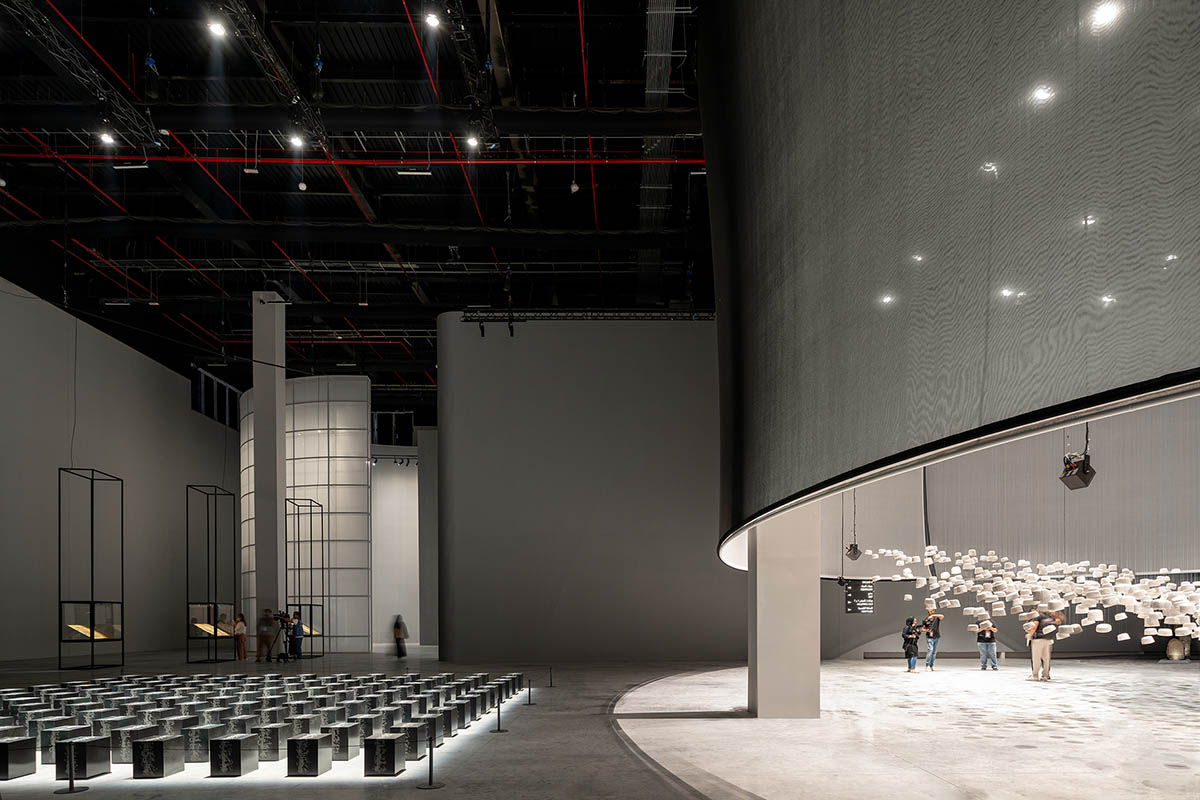
The sequence starts in a dimly lit room filled with 17th-century astrolabes – used to calculate the Qiblah and concludes in the bright space hosting an installation which incorporates the First Saudi Door of the Ka’bah in Makkah, installed during the reign of King Abdul Aziz.
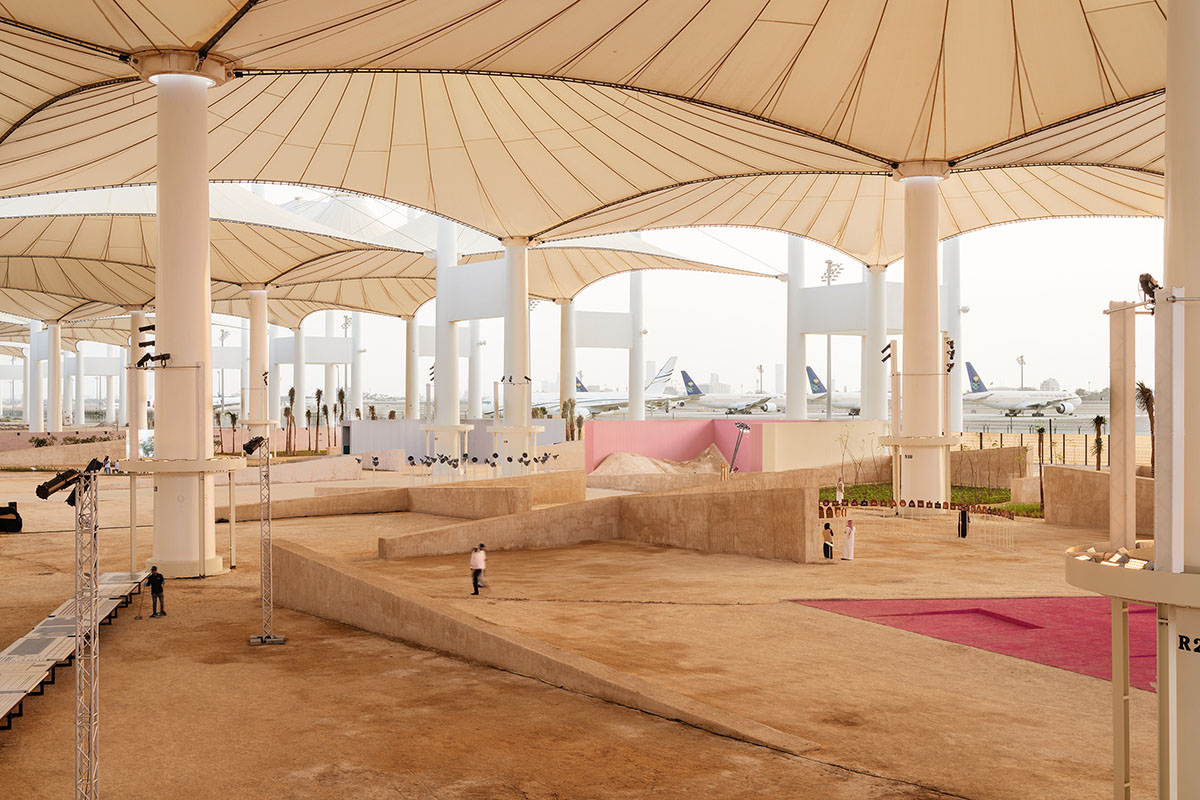
The second part consists of the exhibition is designed under the terminal’s canopy. This space is arranged like "a desert-like landscape" that alludes to the journey of Hijrah – Prophet Mohamed’s journey from Makkah to Madinah.
OMA gently creates slopes and slanted walls in various heights and are arranged according to the geometry of the existing structure. The slanted walls display the artworks, creating "a sense of exploration throughout the visit."
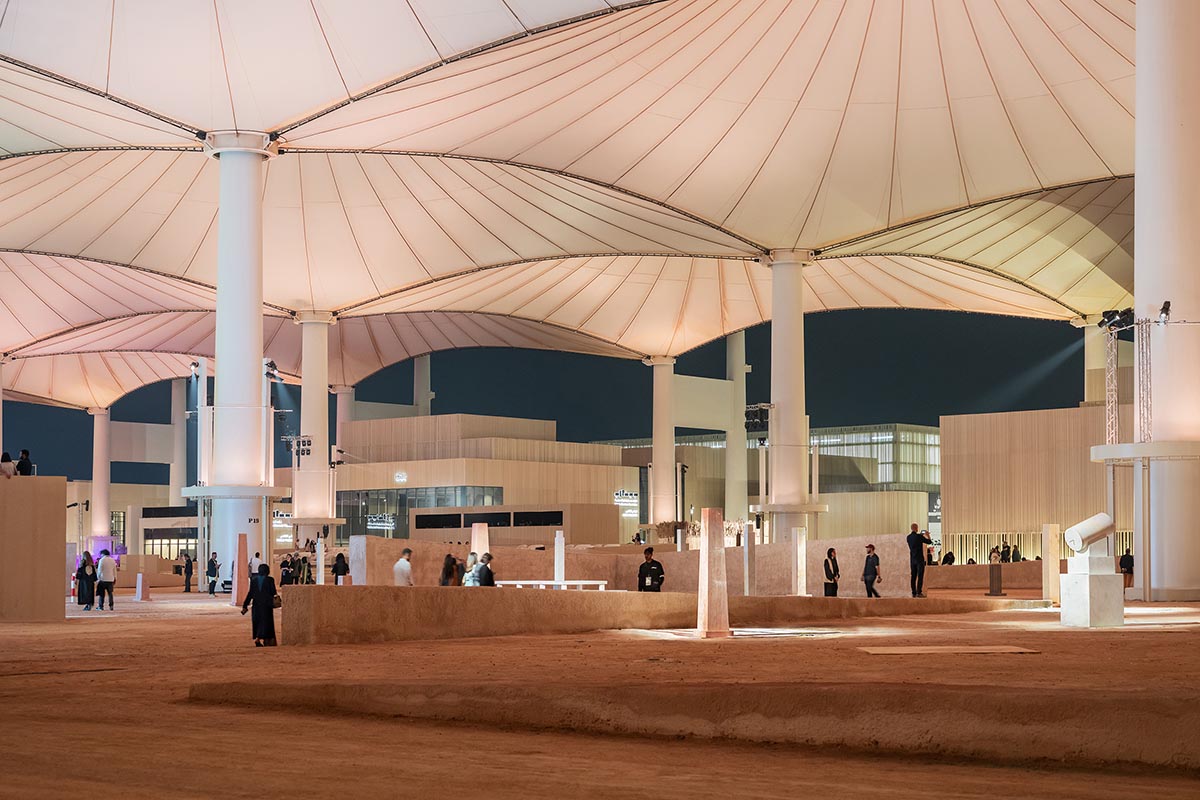
There are also two freestanding pavilions that act as reference points in the open landscape, exhibiting artefacts from Makkah and Madinah.
In contrast to the rough atmosphere outside, the studio displays the exhibits in the two pavilions in a bright, diaphanous screen wrapping the perimeter of the walls.
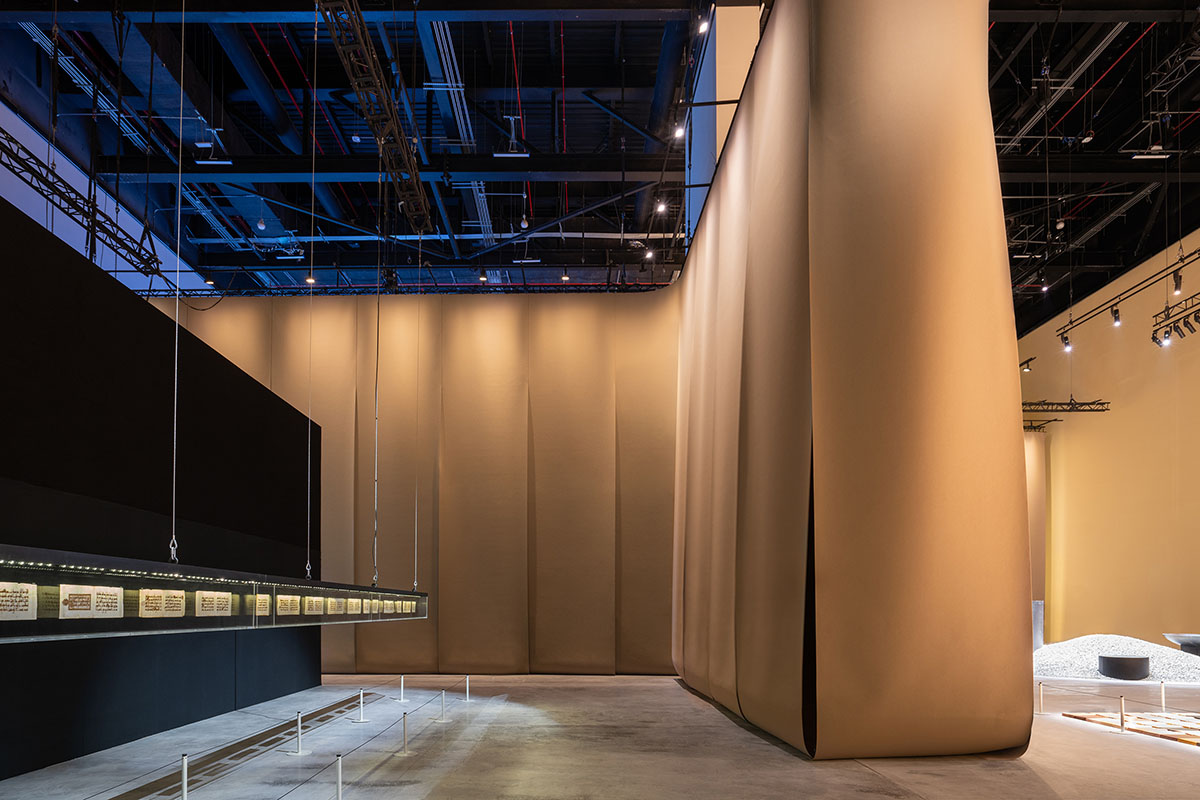
"This exhibition is an opportunity to discover and learn about Islamic culture," said Iyad Alsaka, OMA Partner.
"More than 200 ancient objects are on display, some of which have never been seen by the larger public."
"In addition, there are artworks by contemporary artists from Saudi Arabia and other countries in the Middle East and Northern Africa to countries like the UK and South Africa, giving a new dimension to the timeless rituals of Islam," Alsaka added.
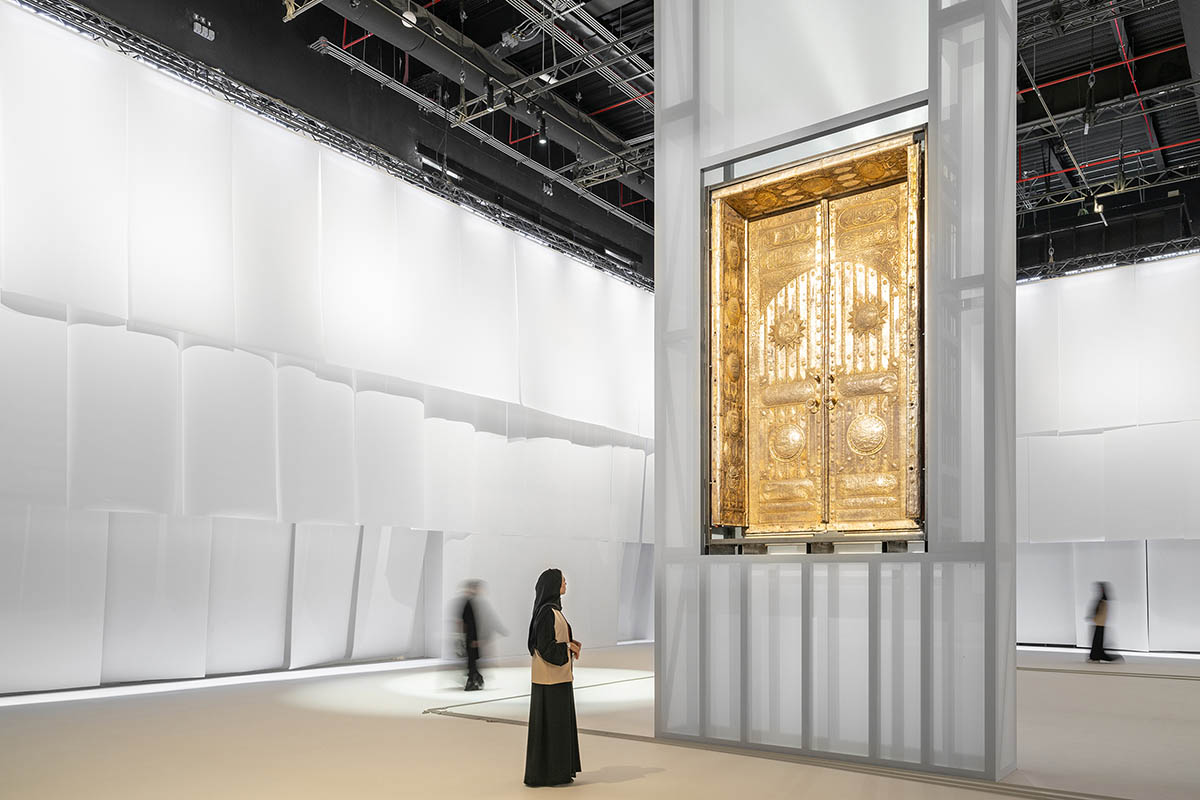
The West Hajj Terminal is made of cable-stayed, fabric-roof standing out on steel columns. According to OMA Associate Kaveh Dabiri, the design complements the nature of the space.
OMA Associate Kaveh Dabiri said: "Our scenography design aims to create a space that works with the cable-stayed, fabric-roof of the Hajj Terminal – a seminal piece of modern architecture known to Muslims around the world – literally reinventing it as an umbrella for Islamic Arts."
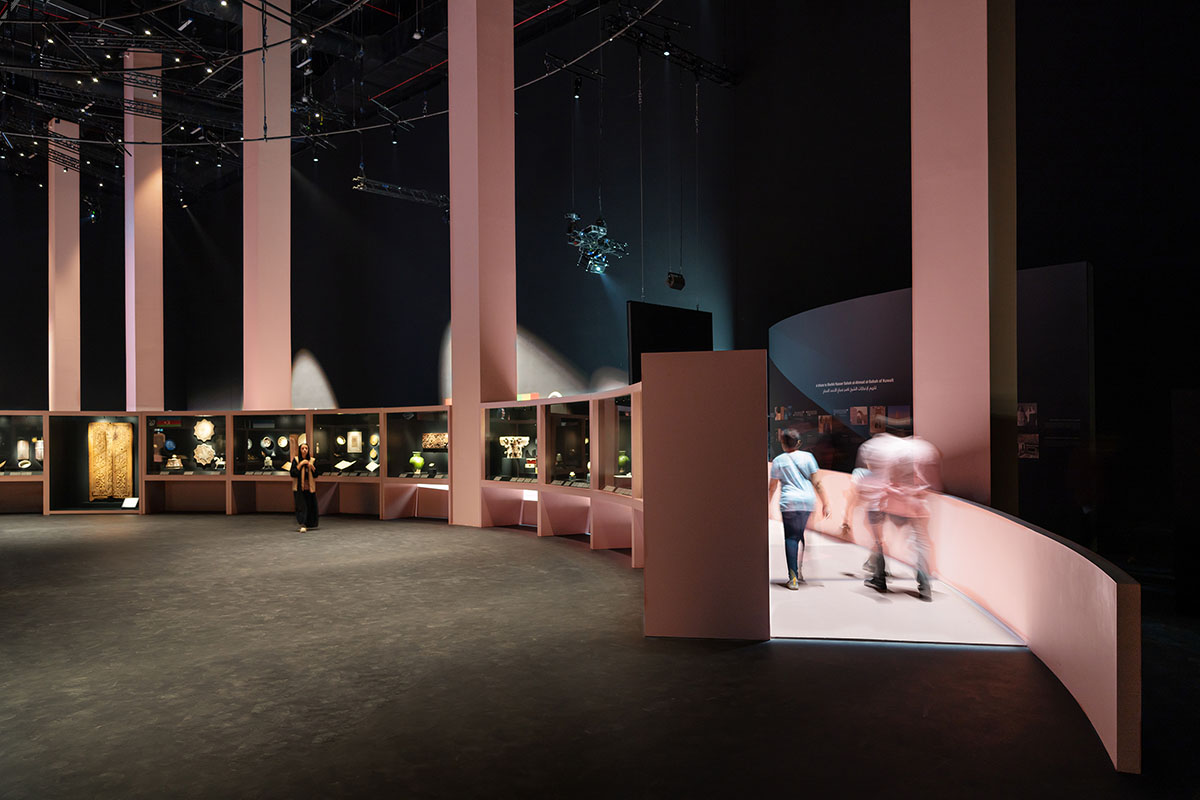
In addition, the Biennale features AlMadar or The Orbit, a separate gallery which is independent from the theme of the Biennale.
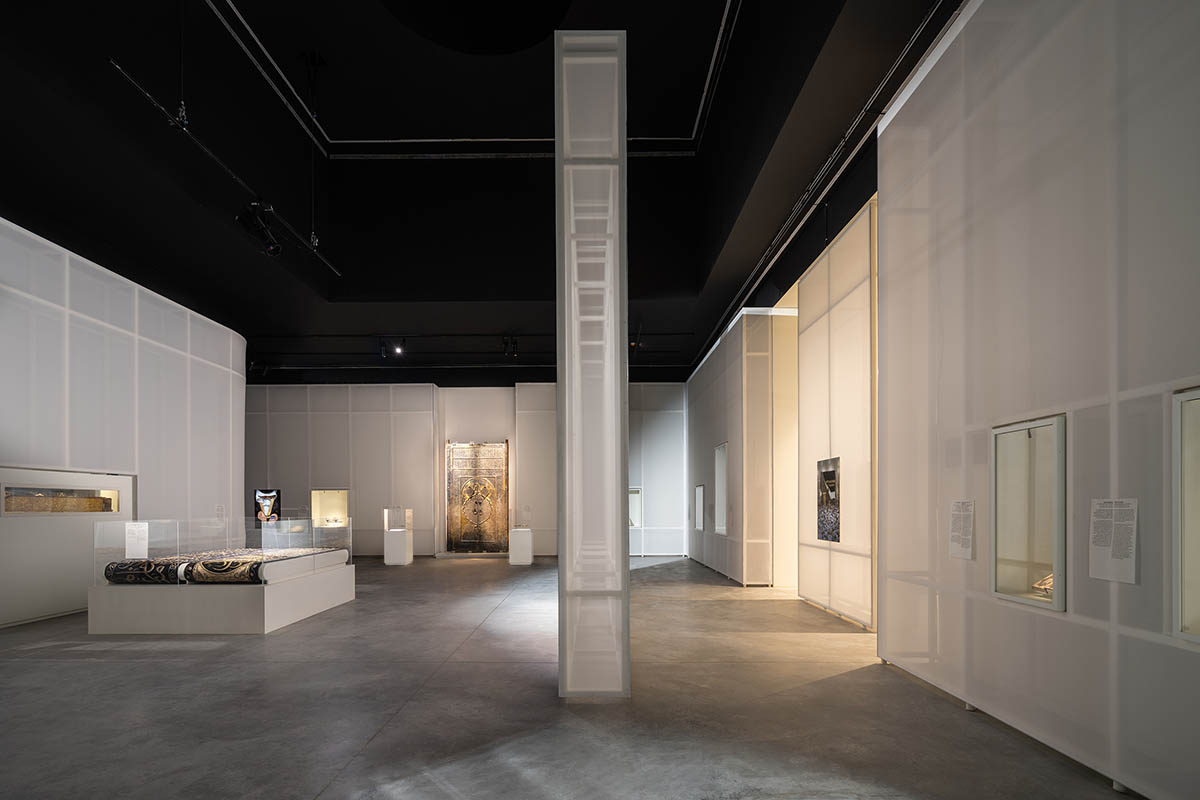
The gallery features items from twelve local and international institutions including Kuwait’s Al Sabah Collection of Islamic art, together with an exhibition that pays homage to the Hajj Terminal – both celebrating their 40th anniversary.
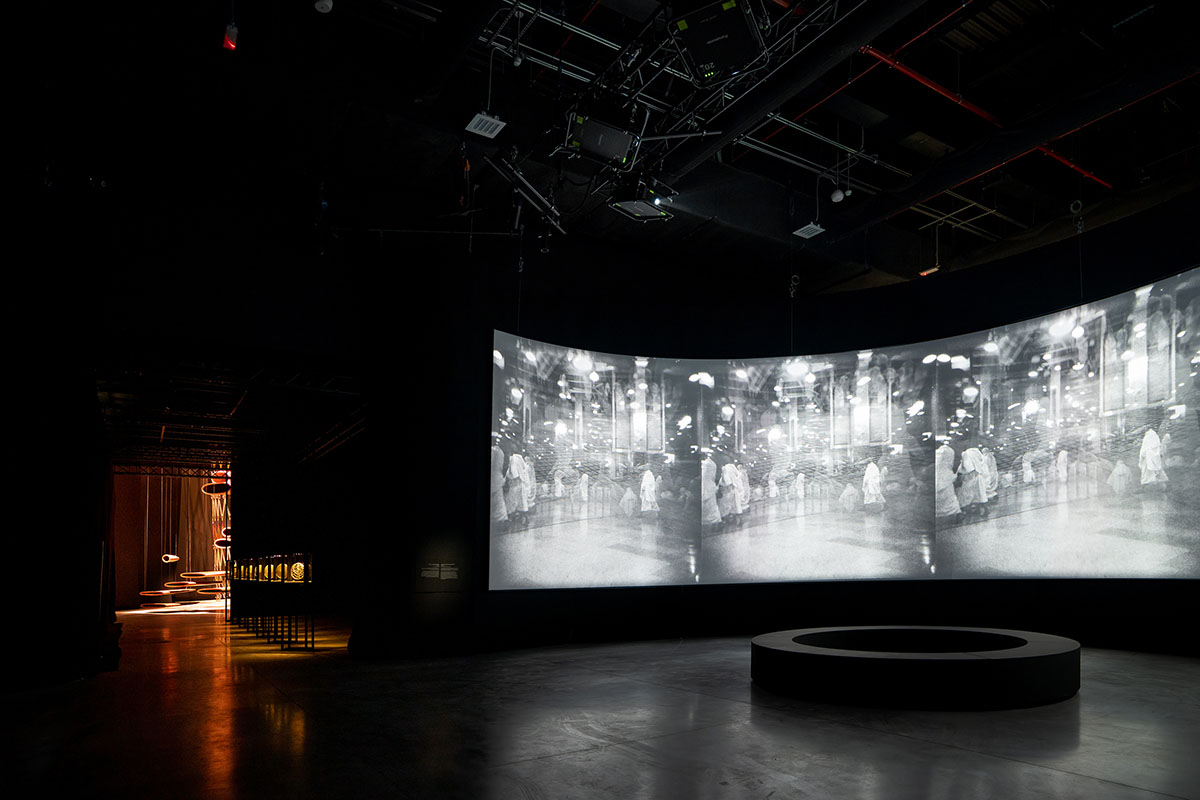
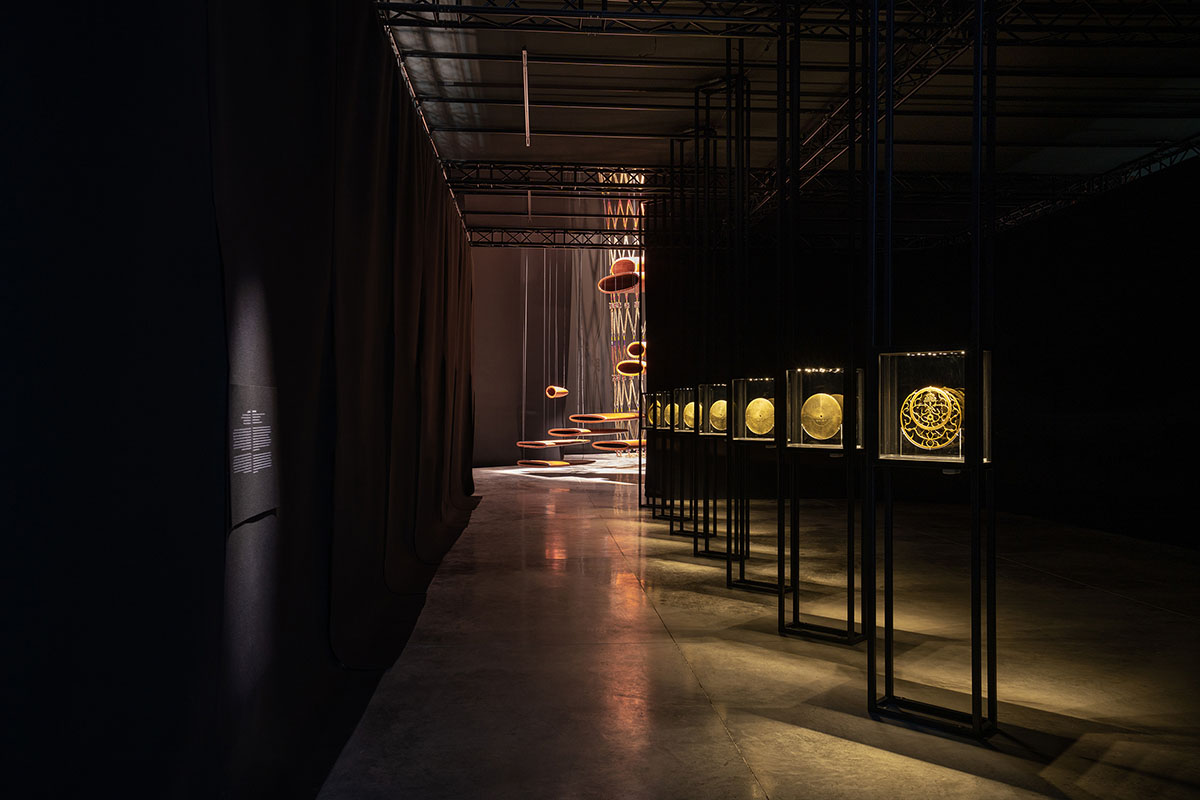
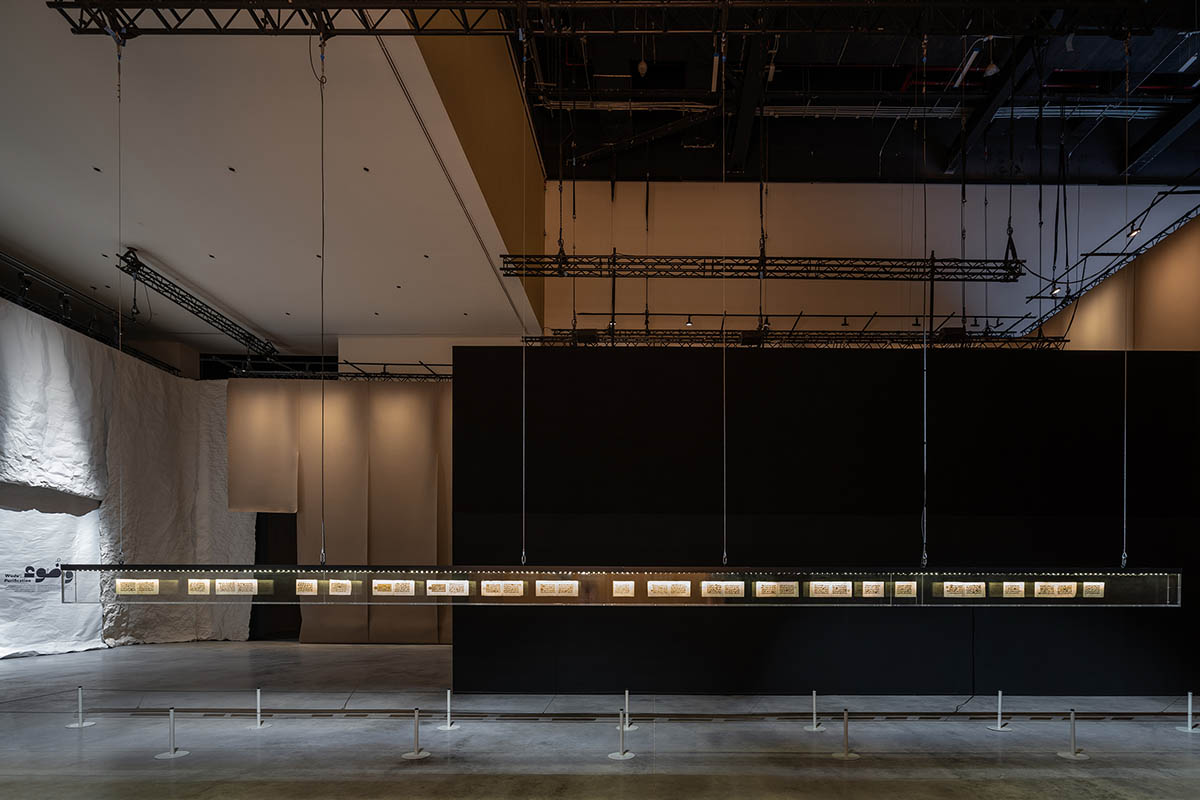
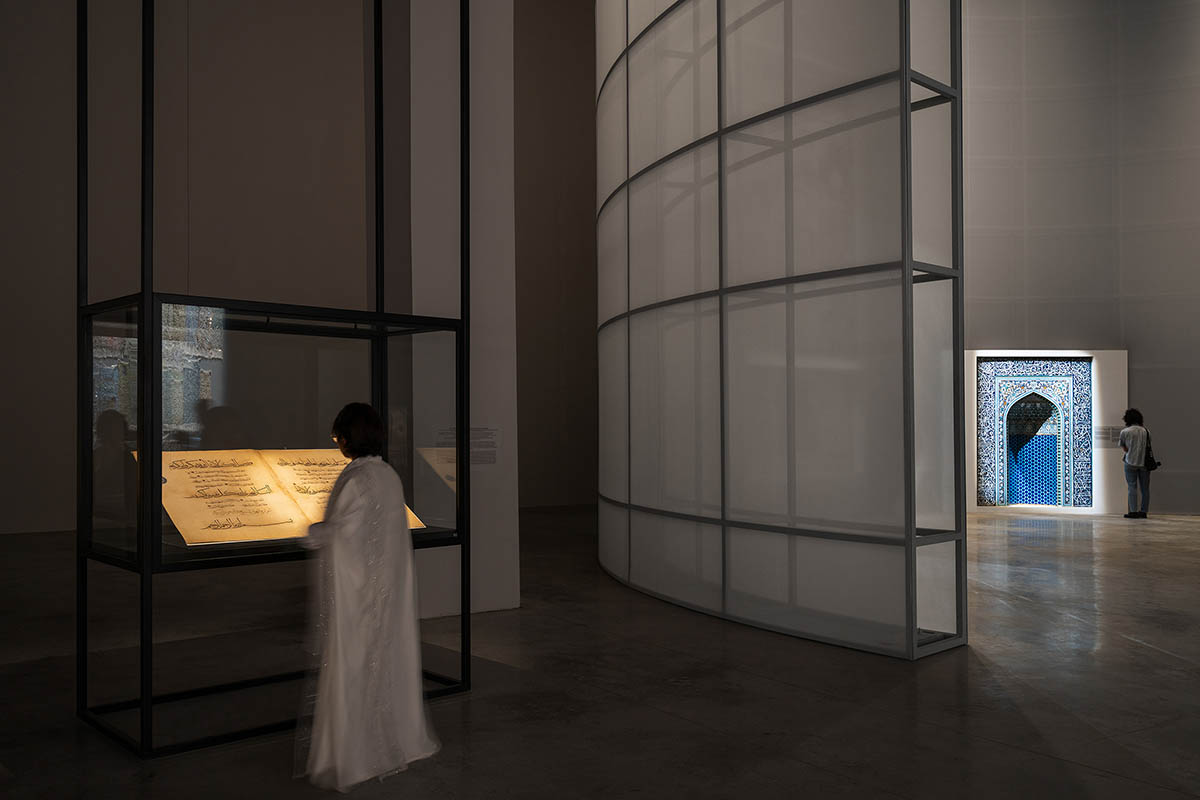
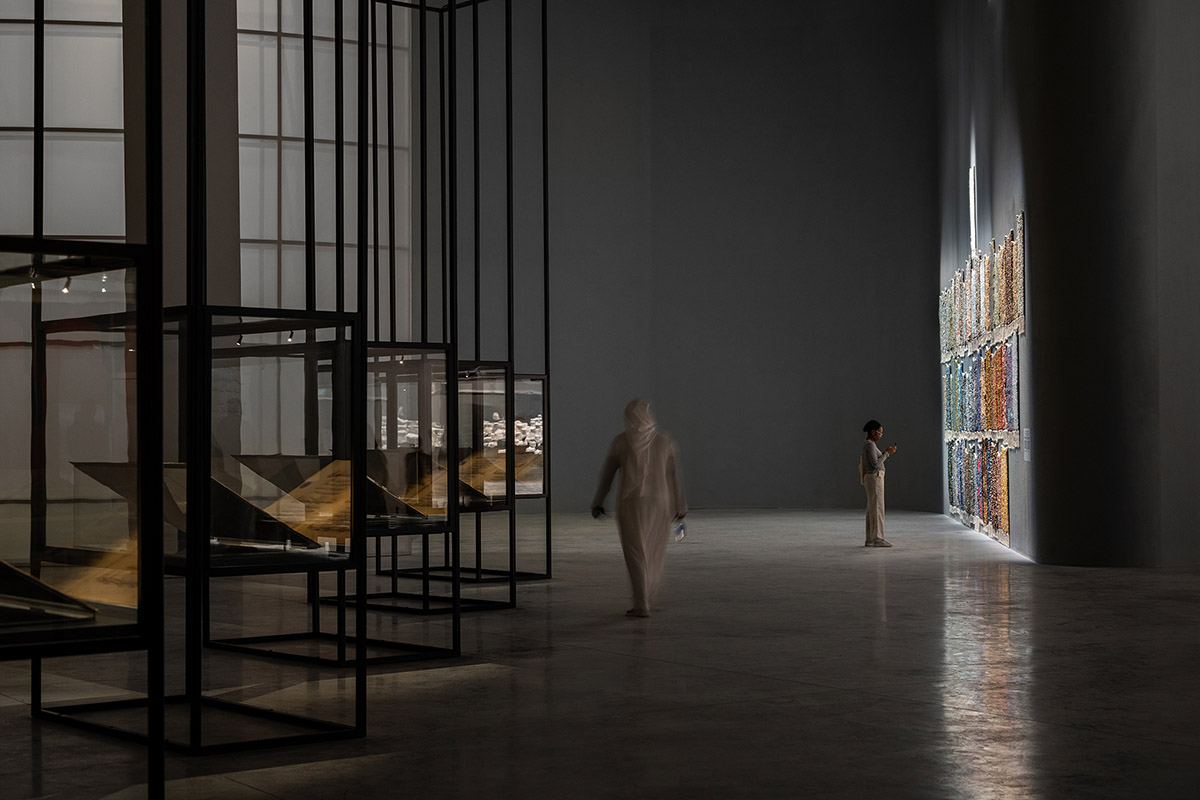
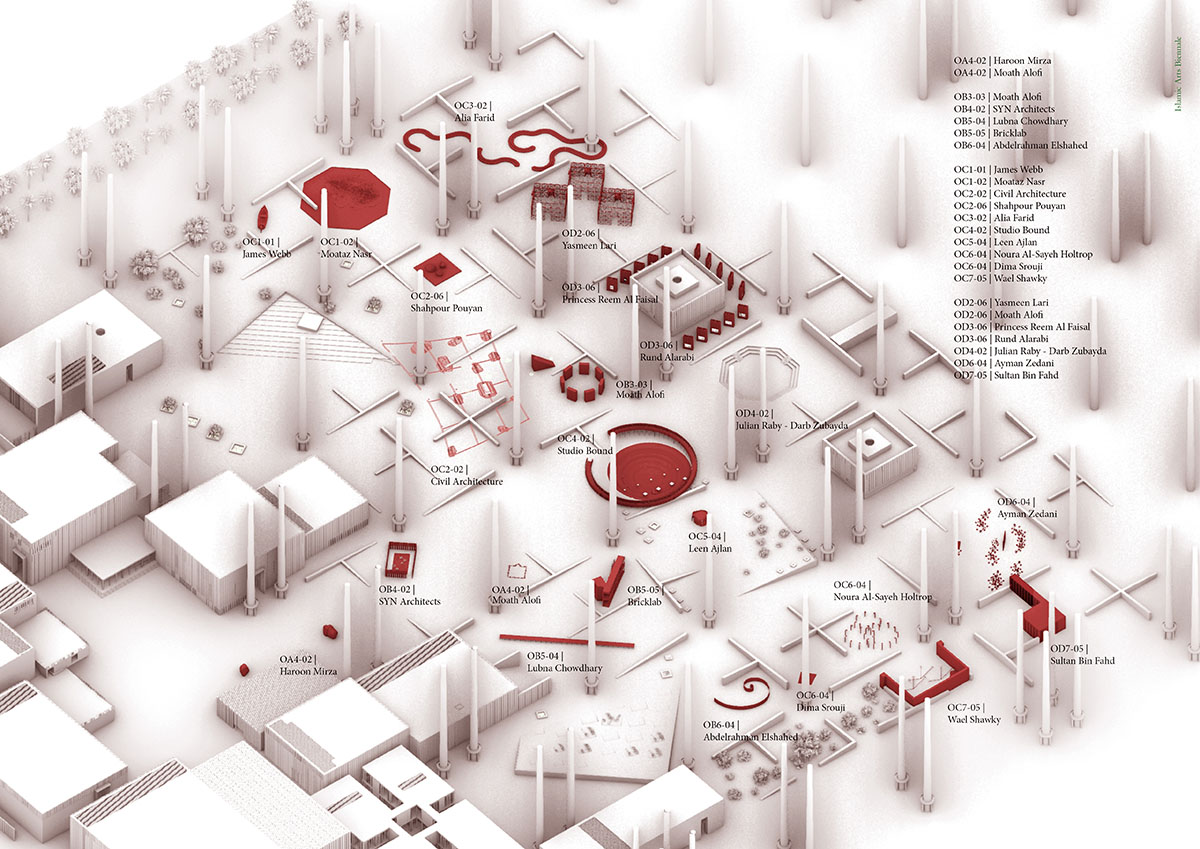
Image © OMA
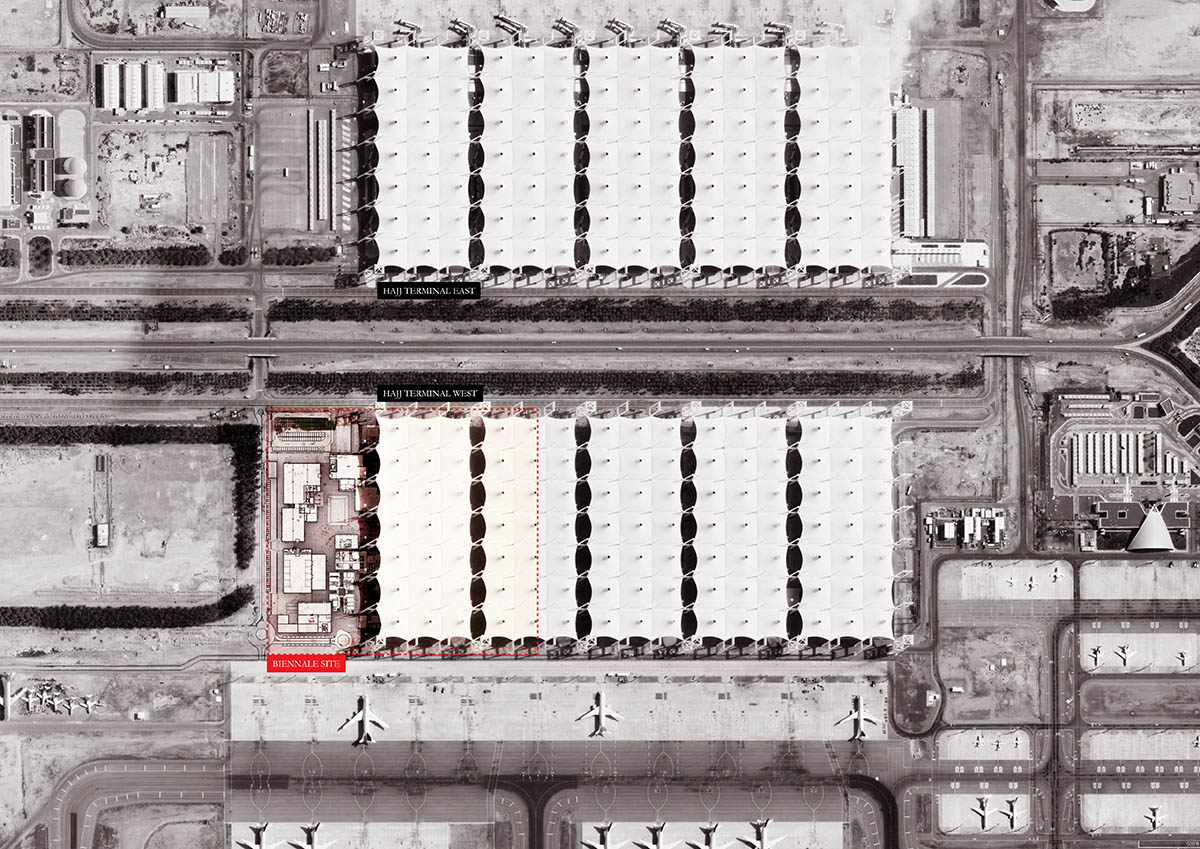
Image © OMA
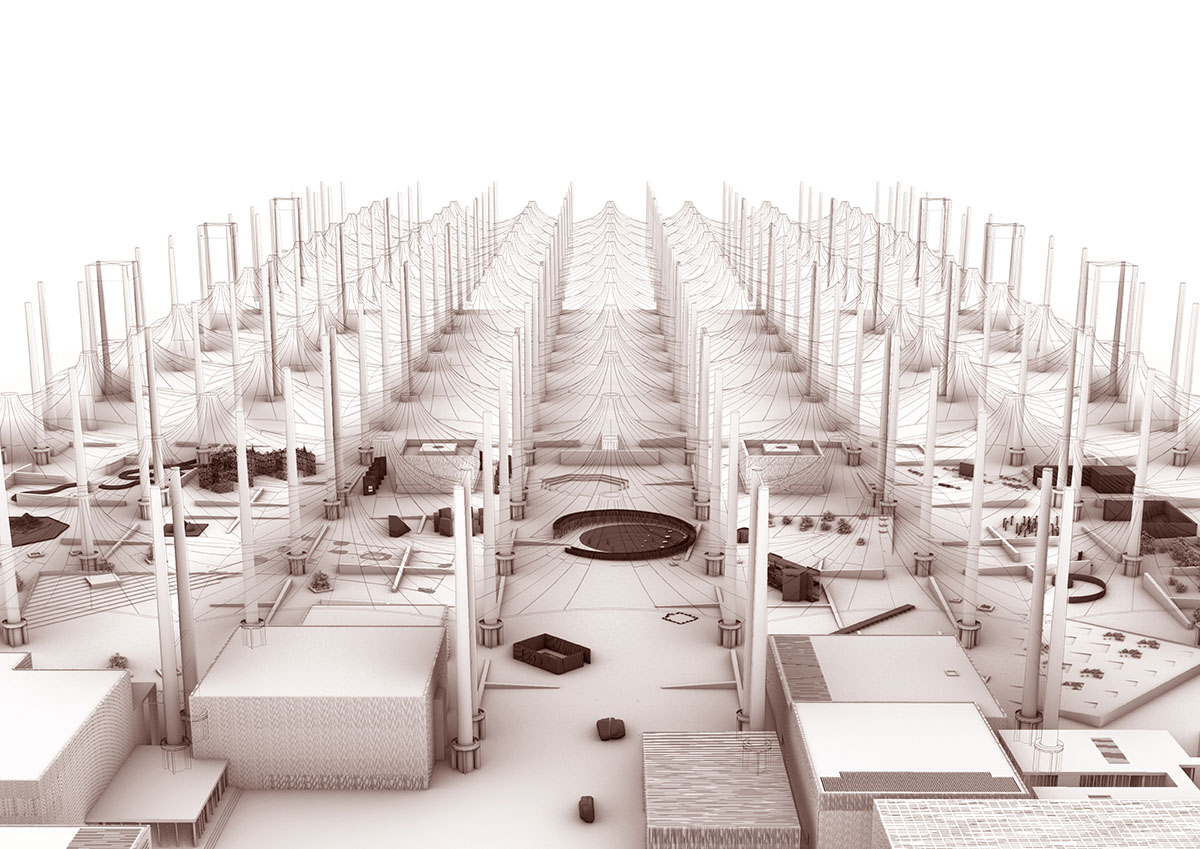
Image © OMA
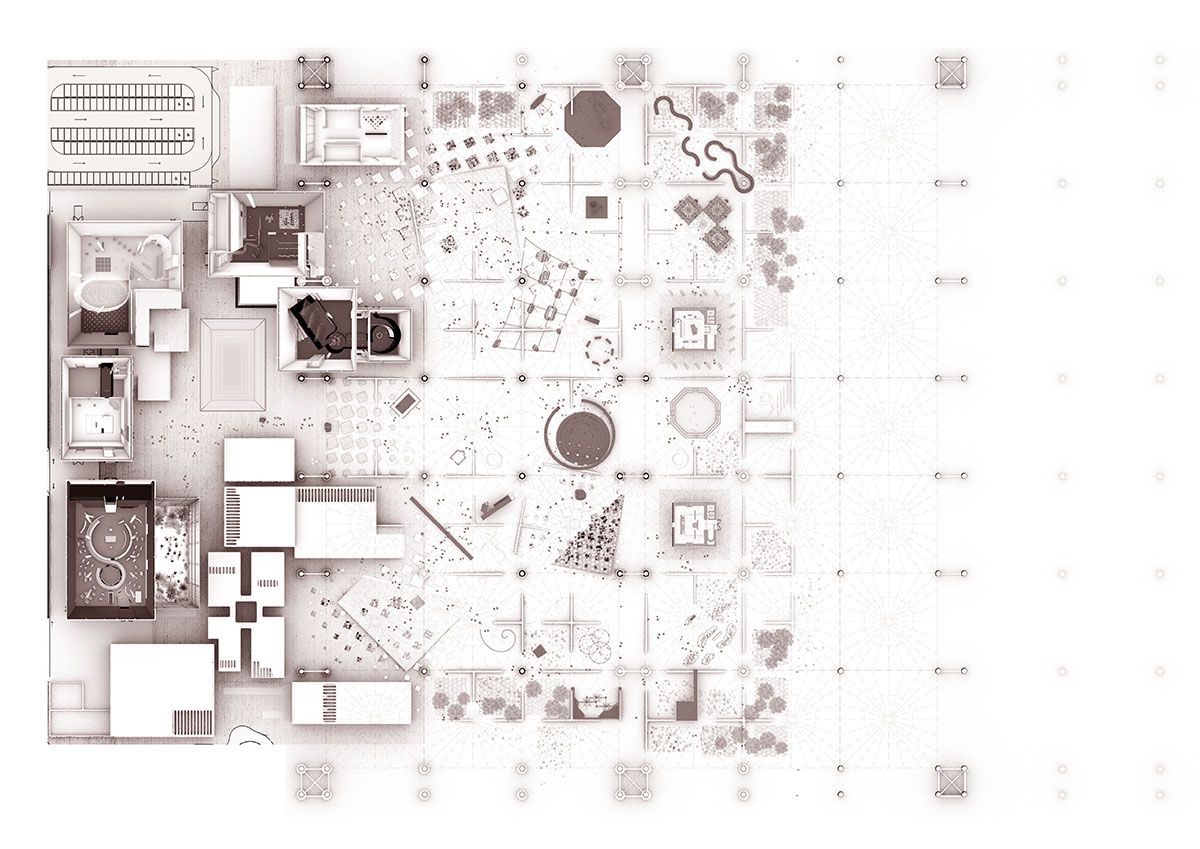
Image © OMA
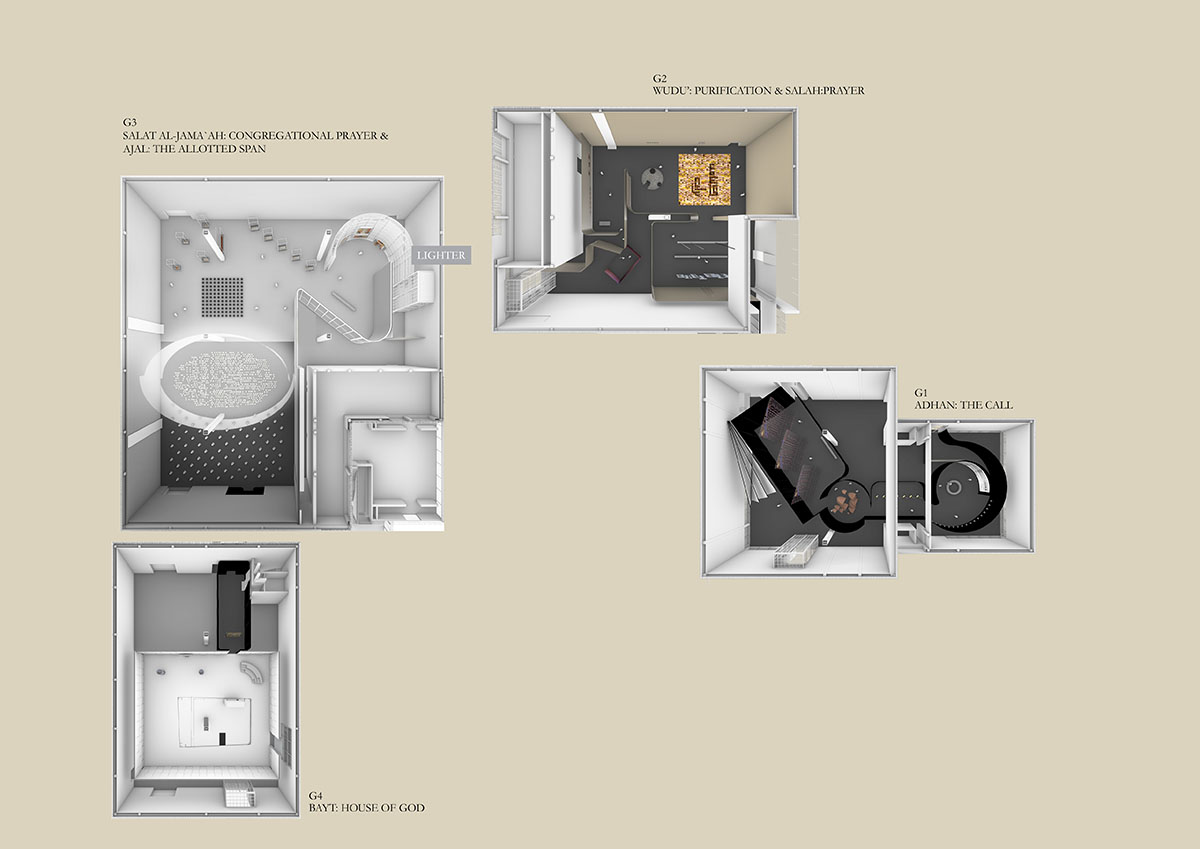
Image © OMA
The scenography represents OMA’s first built work in Saudi Arabia and "marks a new chapter in the office’s long-standing involvement in the country."
Qatar National Library, the headquarters of the Qatar Foundation and Concrete at Alserkal Avenue in Dubai, are among works of OMA in the Middle East.
Read more about the first-ever Islamic Arts Biennale on World Architecture Community.
Project facts
Location: Jeddah, Saudi Arabia
Client: Diriyah Biennale Foundation, Saudi Arabia Ministry of Culture
Year: 2023
Status: Completed
Program: Scenography 70,000 m2: Interior exhibition space 10,000 m2; Landscape and outdoor exhibition space 60,000 m2; Total site 120,000 m2
Partner-in-Charge: Iyad Alsaka
Associate-in-Charge: Kaveh Dabiri
Project Architect: Saskia Simon
Team: Anna Bozek, Parinaz Eslami, Luigi Ferretti, Milyausha Garaeva, Benedetta Gatti, Gaetano Giordano, Sarah eI- Harouny, Hans Larsson, Laura Martinelli, Filippo Rispoli and Yushang Zhang
Collaborators
Lighting Design: Les éclaireurs
Scenography Technical Design: The Space Factory
All images © Marco Cappelletti, courtesy of OMA, unless otherwise stated.
All drawings © OMA.
> via OMA
