Olson Kundig Creates Compact And Minimal Family Cabin In A Heavily Wooded Landscape In Vermont

Seattle-based architecture practice Olson Kundig has created a compact and minimal family cabin in a rural site of Stowe, a town in northern Vermont, United States.
Named Vermont Cabin, the 2,250-square-foot (209-square-metre) cabin is located in a rural site and drawing a tall profile balanced with scale.
The cabin is appearing like it is emerging from its hillside site and rising into the white pines and maples to create "an intimate gathering place in the trees."
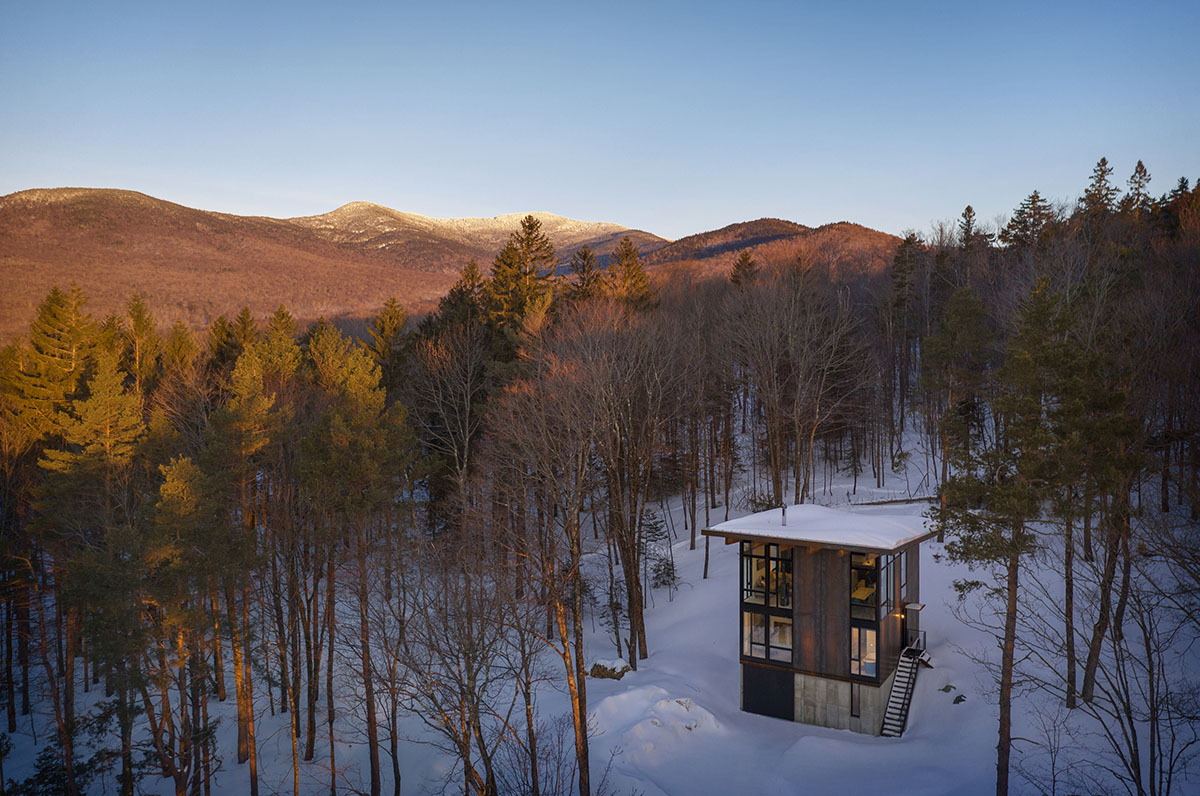
The design of the cabin was intended to bring family members closer to one another and to the forests of central Vermont, when the family has purchased the land for generations.
The cabin's footprint is 750-square-foot (70-square-metre) footprint which creates an efficient and economical framework for the family to experience the heavily wooded landscape.
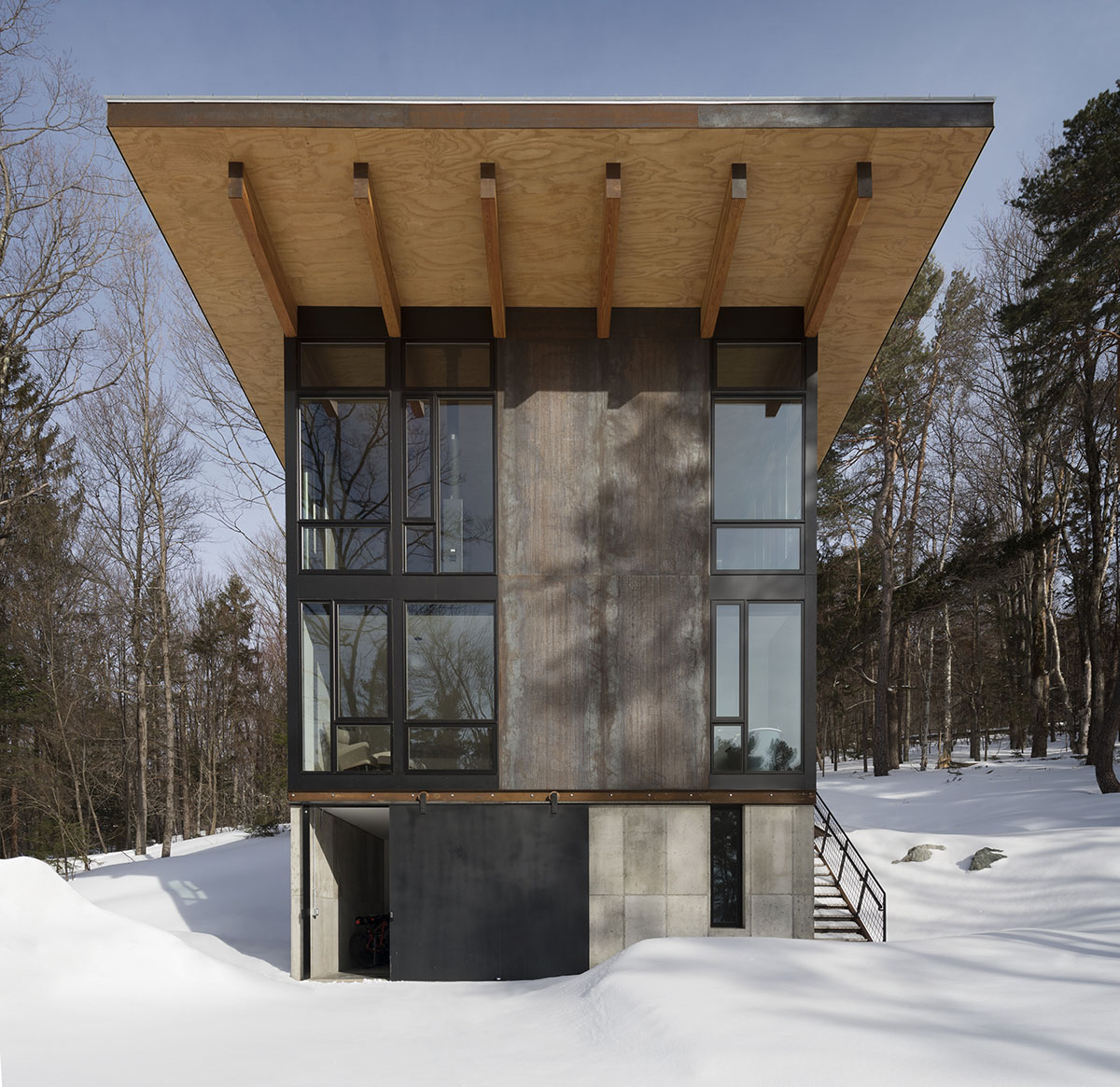
For material choice, Olson Kundig preferred to combine hard and soft material palette to draw inspiration from the untouched wilderness of the area.
The team used steel, wood and concrete to be part of this landscape avoiding to disrupt the visual coherence of the land.

The program elements of the cabin is distributed on three levels.
While the lowest portion nestles into the site and contains a garage that doubles as a game room, as well as a single bedroom and powder room, the middle portion is dedicated to the main entry, two small bedrooms and a bathroom.
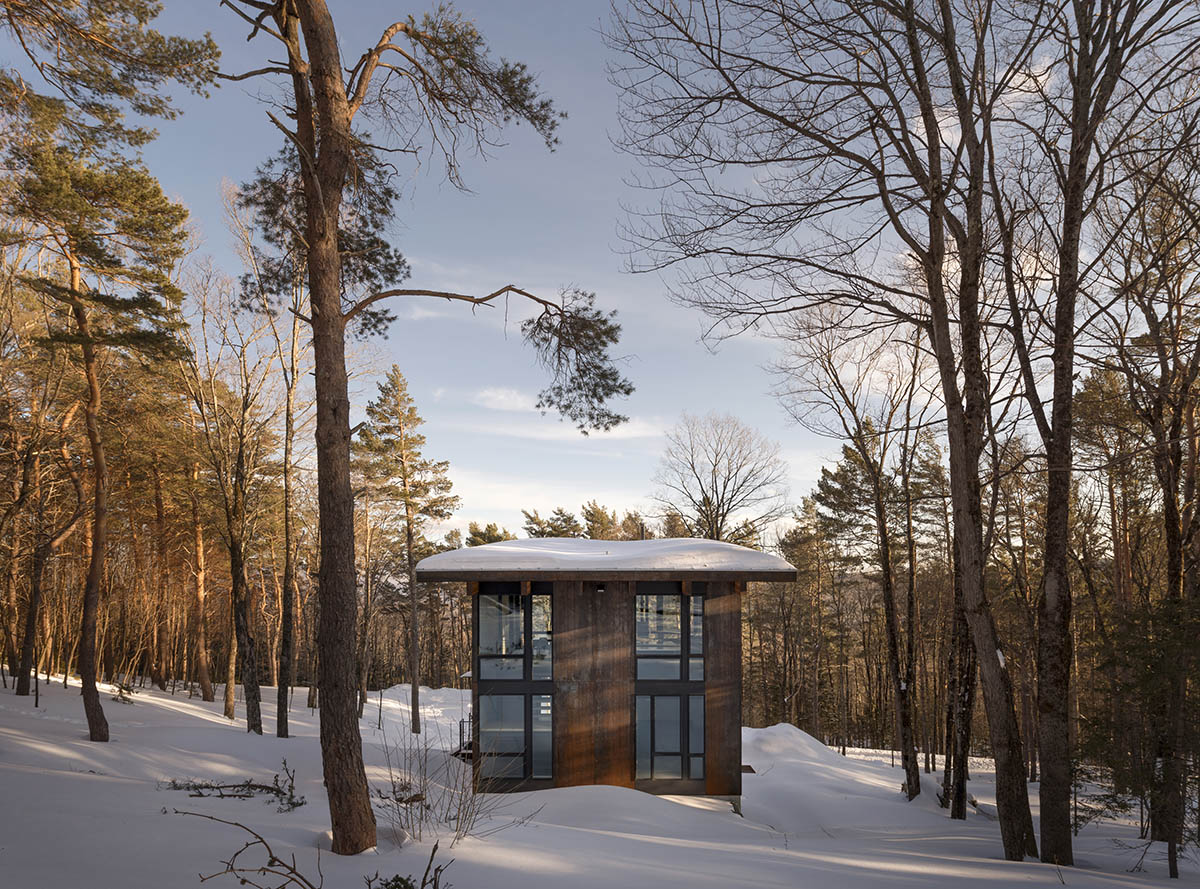
The top level is dedicated to more private area, containing one large living area.
"Locating the main living spaces on the upper level maximizes views of the Green Mountains to the west and the Worcester Range to the east," said Olson Kundig.
"A single continuous stair of steel and maple hardwood connects all three levels."
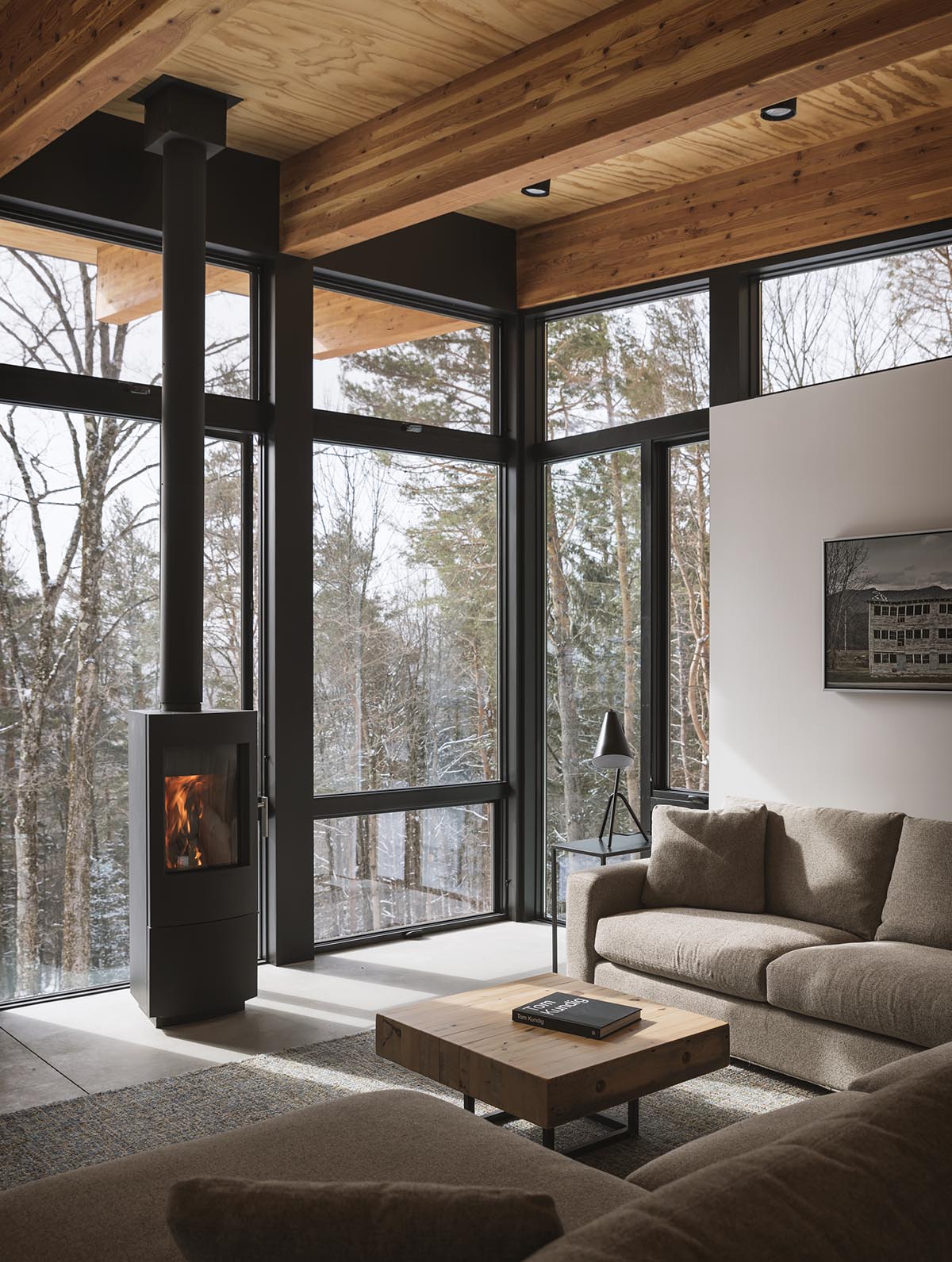
Both inside and out, the architects used raw materials to resist against hard weather conditions, with weathering steel external siding and exposed timber ceilings.
The cabin is accessed via two entries where the site’s reaches continuous slope and an external steel stair - on the lower and middle levels.
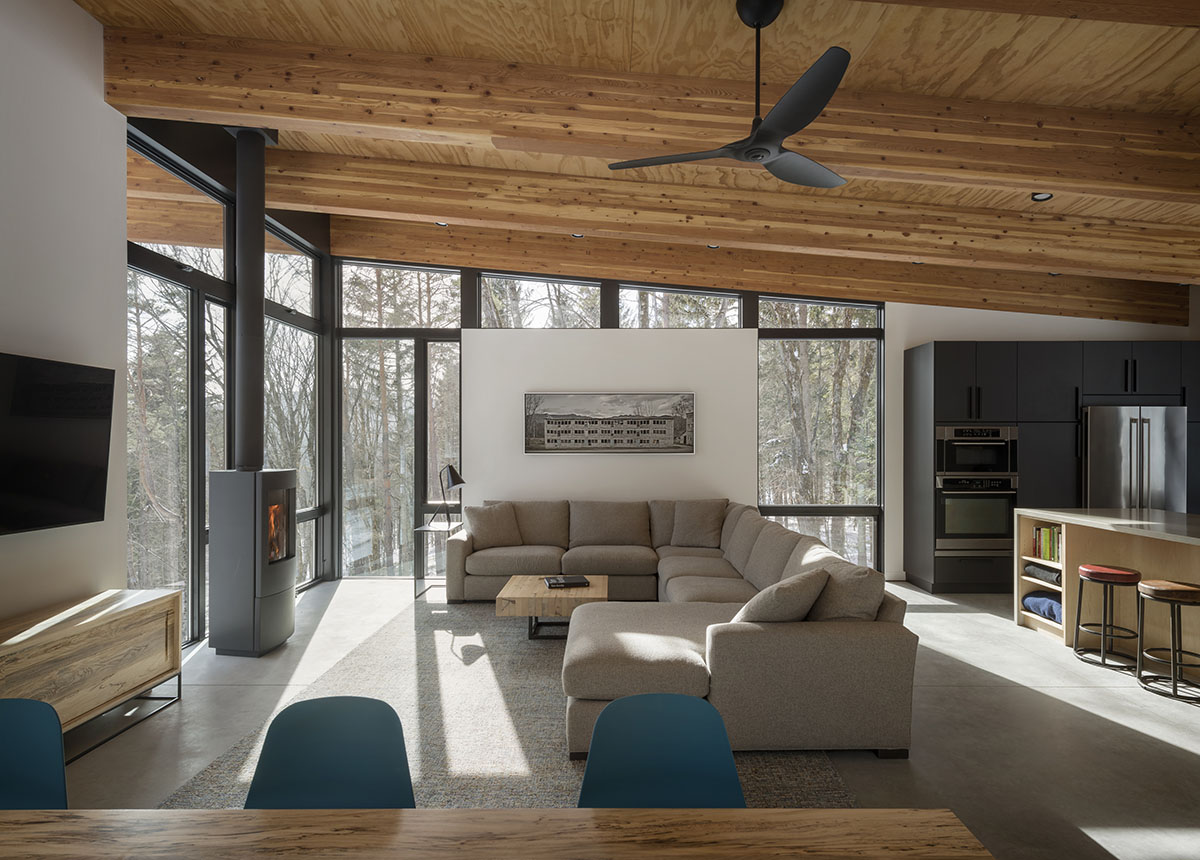
Throughout, poured and cast concrete elements in the kitchen and bathrooms continue the cabin’s emphasis on straightforward, simple materials, with radiant heat incorporated in the concrete floors of the main living area.

"The client brief called for a small, straightforward family cabin in the tradition of the Vermont cabins they grew up with. My goal was to carry on that legacy by creating a very special place that took inspiration from the landscape," said Tom Kundig, FAIA, RIBA, Design Principal.
"This is an intentionally straightforward and economical cabin where the family can come together and take part in the adventure of engaging with the natural landscape just outside."
"We embraced the client’s challenge of maintaining design discipline to create a modest, efficient family cabin," Kundig added.


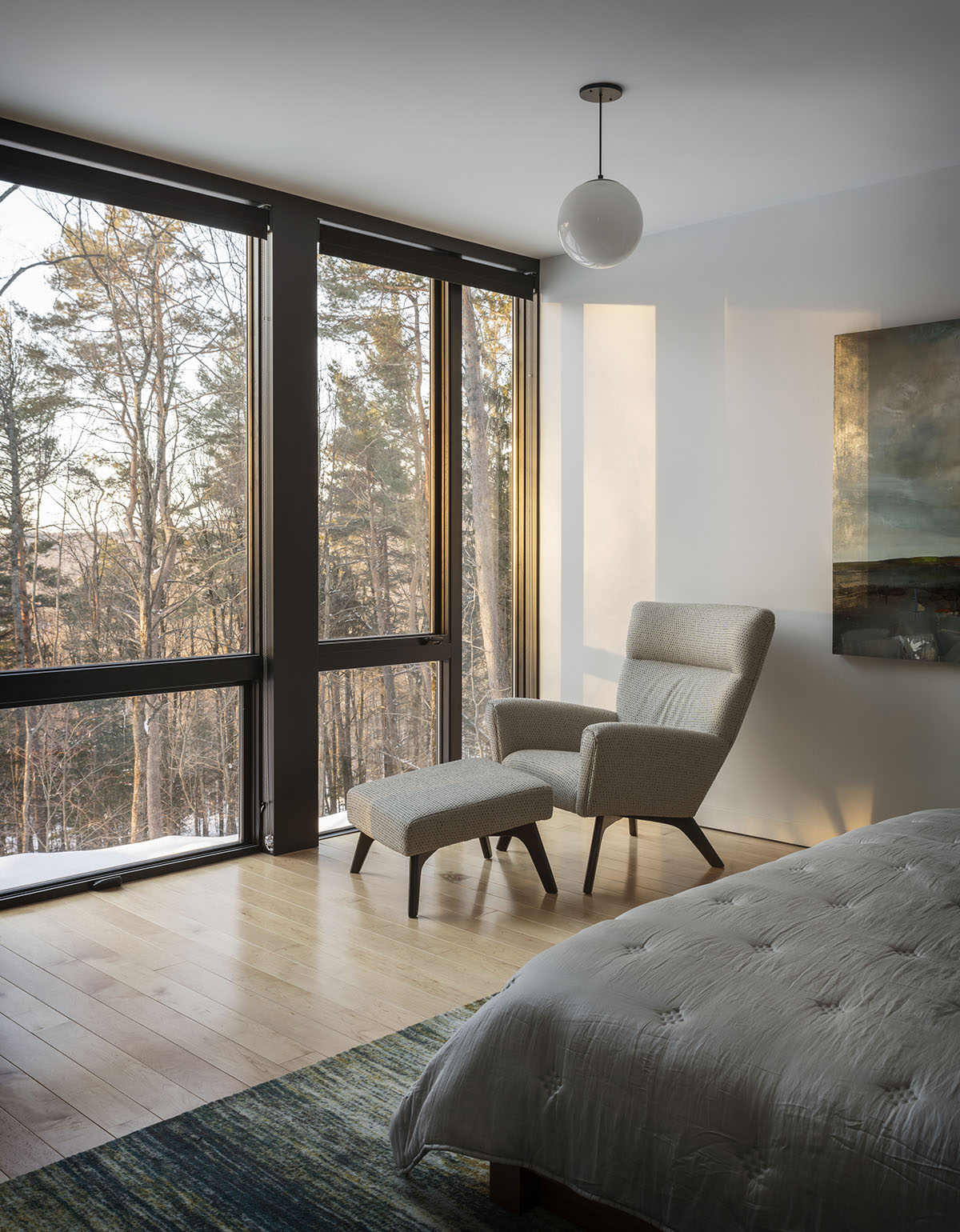

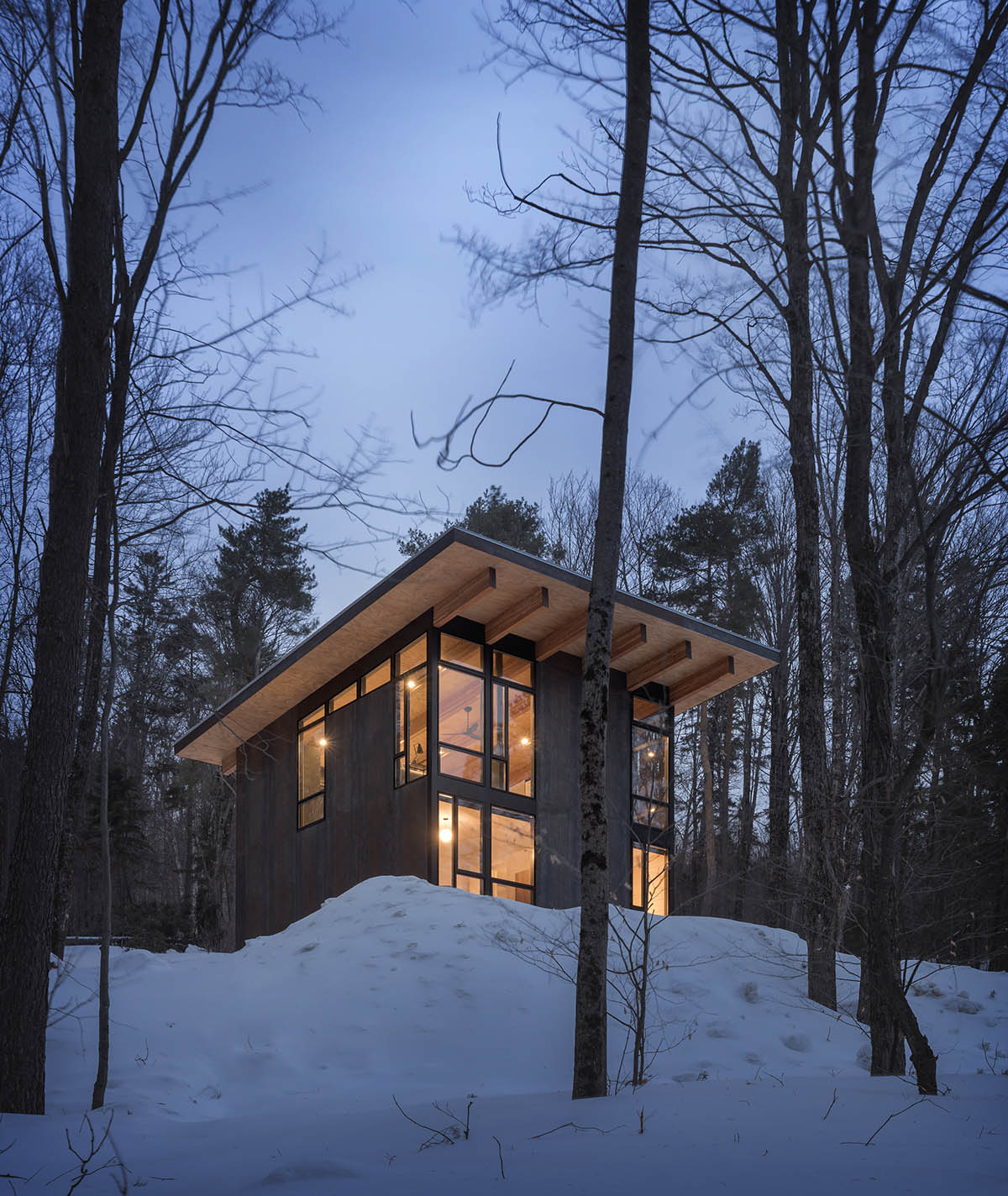

Olson Kundig also completed Analog House, in collaboration with with Truckee-based firm Faulkner Architects in Truckee.
Olson Kundig, founded in 1966 by the architect Jim Olson, is led by 14 principal/owners who are supported by a team of over 250. The practice has offices in Seattle and New York.
Project facts
Project name: Vermont Cabin
Architects: Olson Kundig
Location: Stowe, Vermont, United States
Completed: 2018
Project Size: 209m2
Project Team: Tom Kundig, FAIA, RIBA, Design Principal; Dawn McConaghy, Project Manager and Project Architect; Ekram Hassen, Architectural Staff; Amanda Chenoweth, Interior Design Staff; Phil Turner, Kinetic Design.
Key Consultants: Gristmill Builders, General Contractor; Grenier Engineering, Civil Engineer; Ambler Design, Landscape Architect; Silman, Structural Engineer.
All images © Aaron Leitz.
> via Olson Kundig
