Casa TO By Ludwig Godefroy Features An Island Of Stairs And Vaulted Volumes To Create Discreet Oasis

Architect Ludwig Godefroy has designed a concrete boutique hotel, featuring an island of stairs, vaulted volumes centred around an infinity pool and solarium in La Punta Zicatela, international surf capital, in Mexico.
Named Casa TO, the hotel, consisting of nine suites, redefines the hospitality concept by offering a precise balance of environmental and architectural elements that invite contemplation.
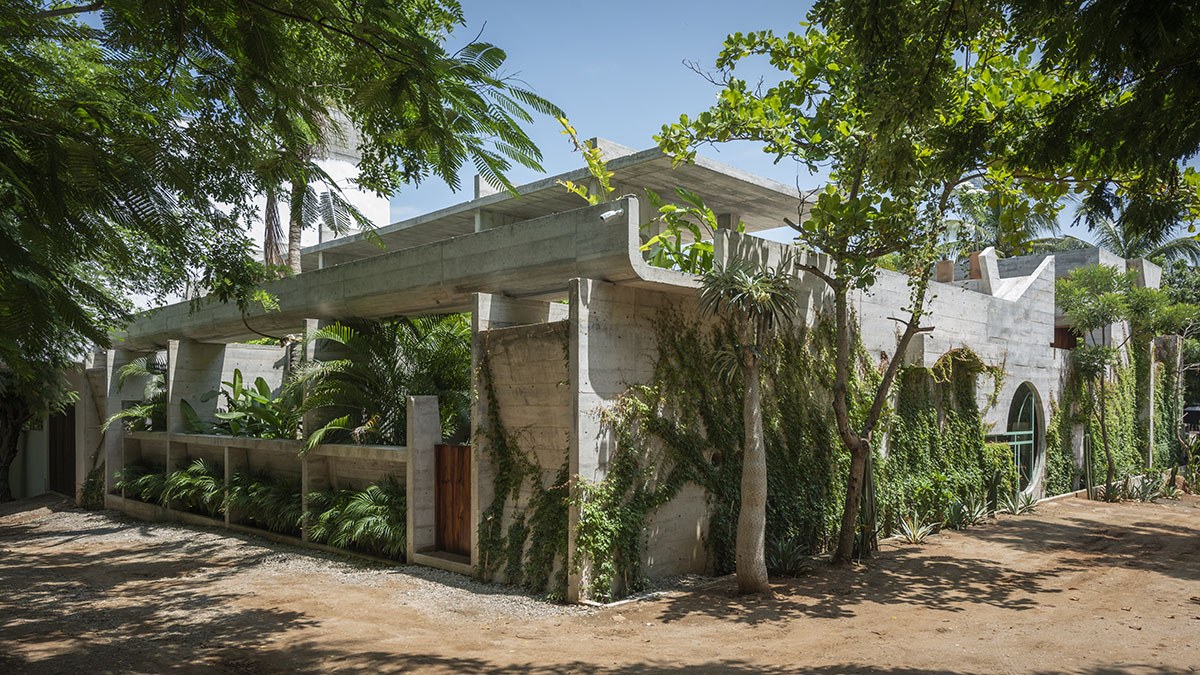
Situated on a plot in La Punta Zicatela, a spot on Mexico’s Pacific coast with golden sunsets where the sea, the sand, and the cliffs form a unique panorama, the design of the hotel aims to crate "a discreet oasis of unusual architecture" where guests can immerse themselves in "a state of total contemplation".
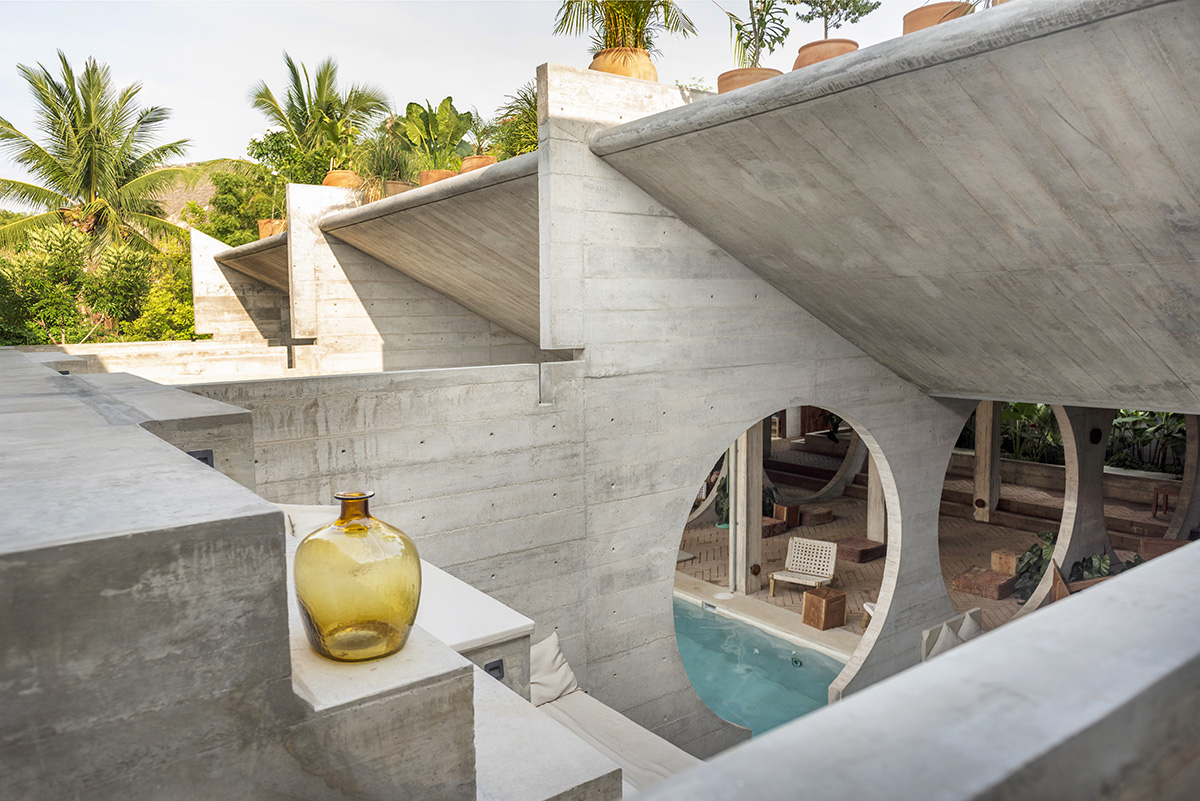
The hotel blurs the boundaries of inside and outside, while guests can feel themselves they are feel like swimming on the beach although they are inside.
While integating many play of volumes, textures and materials, a good balance of solid-void relationship lightens the heaviness of the project.
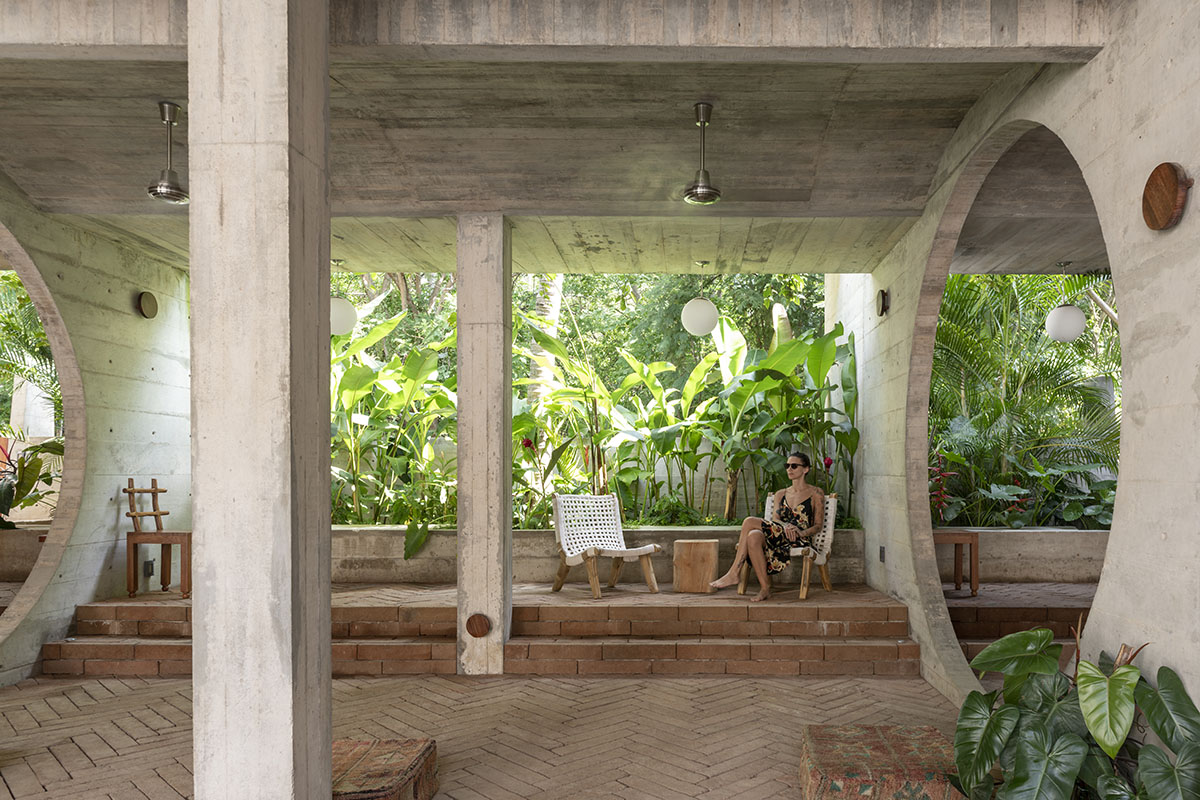
"The hotel defines itself as a manifesto of hospitality for introspection, sited opposite the Zicatela Ecological Community, a key destination for contemporary nomads from every latitude, who seek to find themselves among wide beaches ideal for surfing and watersports, walking, meditating, and even helping to release turtles in the local sanctuaries," said Ludwig Godefroy, whose works focus on the use of concrete volumes and unusual spatial configurations.
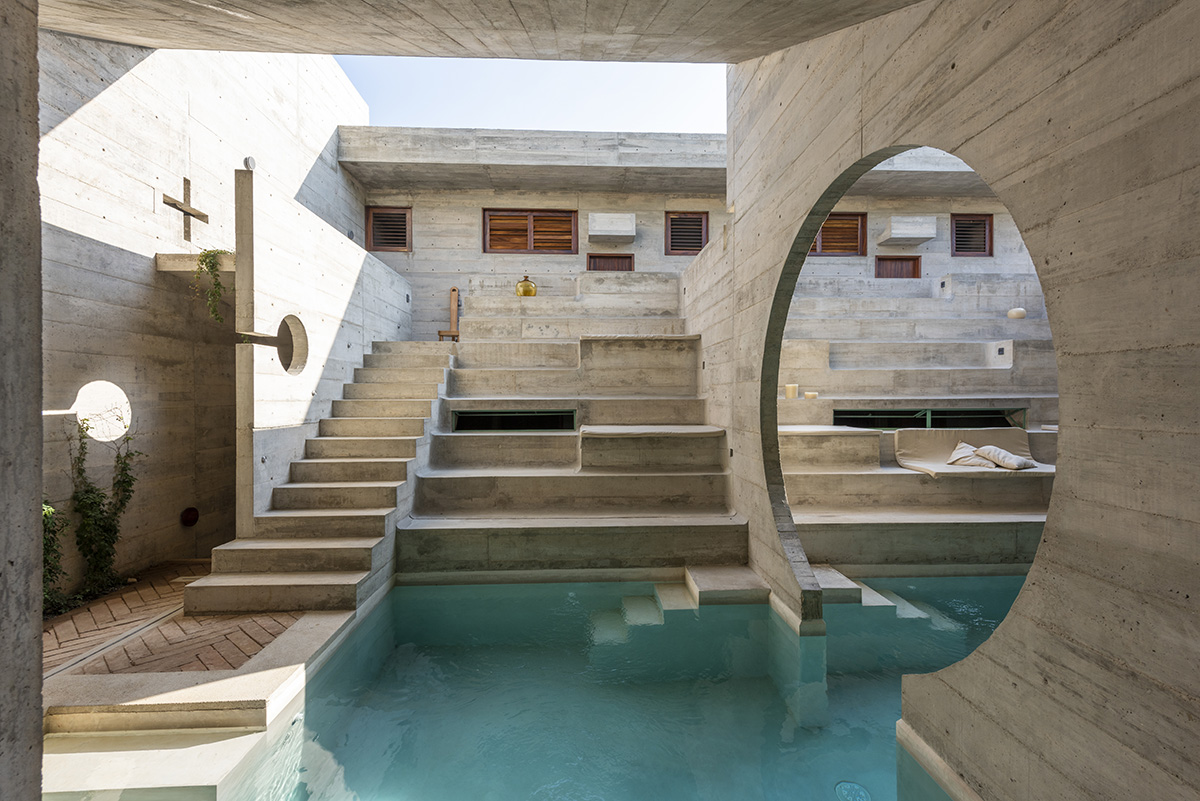
Based on "the watchword of simplicity and conceptual elegance", the architect combines tradition and the avant-garde in a unique structure embraced by a peaceful natural setting.
The name, Casa TO, is derived from "the idea of serene contemplation of an enclosed space," according to the architect.
As a whole, the structure acts like "the reinterpretation of a Oaxacan temple, generating a radical sensory experience upon entering."

"The structure evokes the reticulated pattern of two historical hydraulic works of timeless beauty: the Basilica Cistern or Yerebatan Sarayi of Istanbul, dating from the 6th century AD, and the Hornsey Wood Reservoir in Finsbury Park, London, built in the 19th century," the architect added.
The hotel promotes "the interplay of privacy and exposure" which is evident throughout the building. The interiors are enriched with green elements, plants, wooden furnitures, raised floors, rich vistas, giving so much fun and surprising feelings to its guests. While they are having fun inside the building, they may not even be able to find their room.

The interiors create an oasis enclosed by the sky, on the other hand, the weight of the walls and the vegetation of climbing plants and fruit trees including bananas and passion fruit enclose the spaces in an harmonious way.
Encompassing a total of 600 square meters, the architect interweaves aesthetics and functionality, emphasizing the honesty of the textures of the raw materials, such as concrete, steel, clay, and wood.
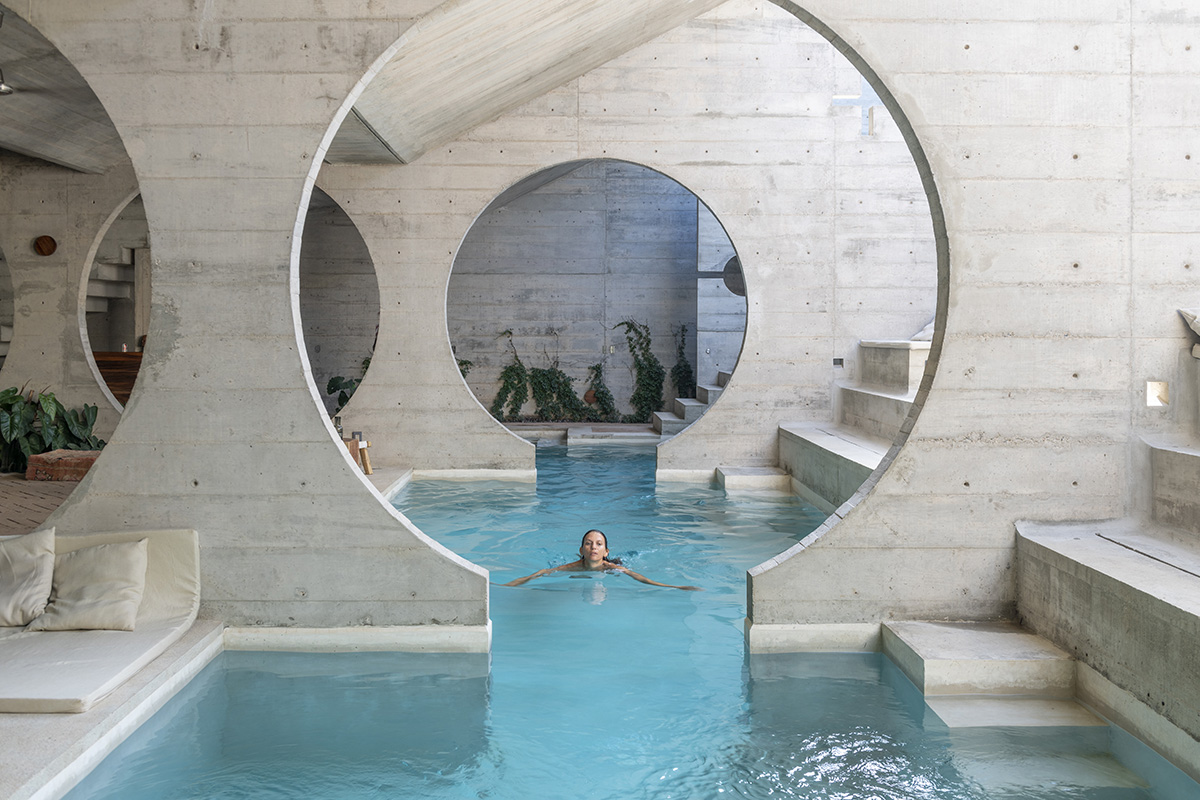
The key elements at Casa TO are infinity pool and solarium which cover the ground of the hotel.
While the infinity pool evokes to the vaulted volumes and the signature style of Le Corbusier with rectilinear lines, exposed loadbearing walls, lightweight structures, and open-plan interiors, the solarium, with its terraced layout, offers divisions in the layout to provide privacy in each area.
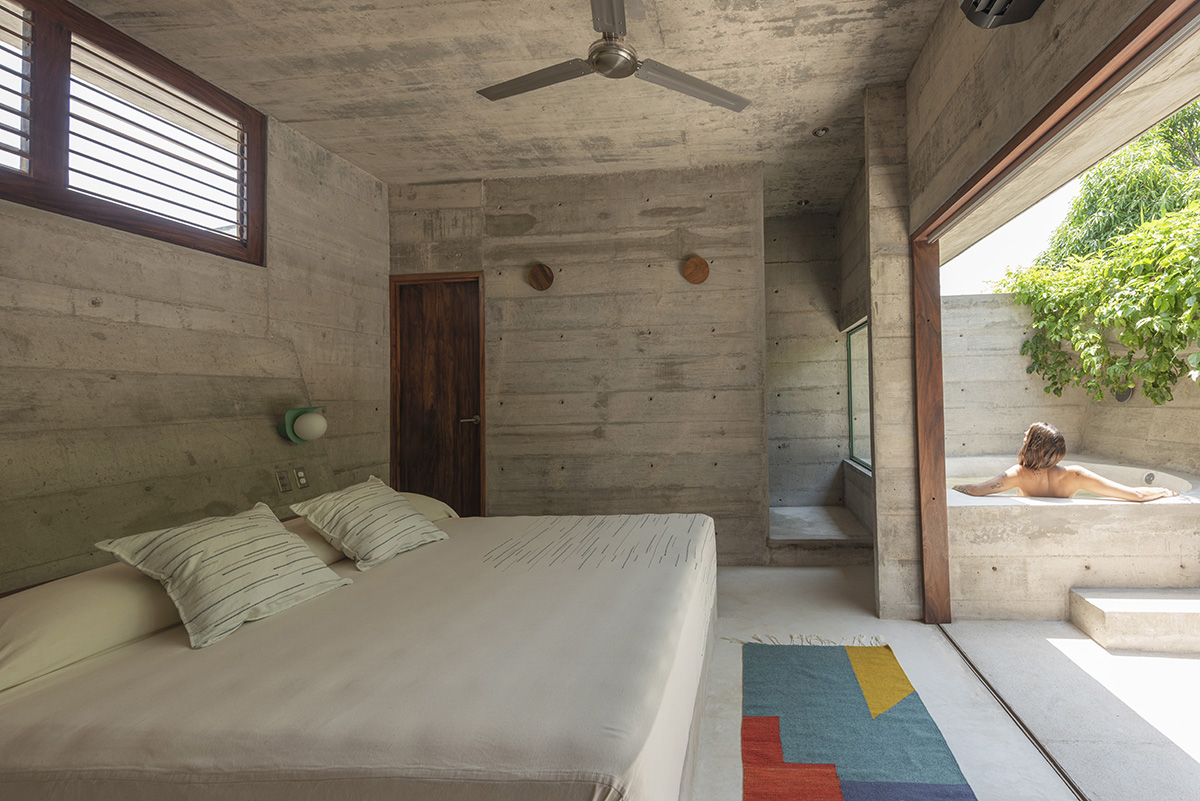
The adjacent volume comprises the suites and has a structure that favors cool air, given the prevailing heat of the region, and provides protection from the outdoors.
On the ground floor, there are six rooms with their own gardens, while three rooms are arranged on the upper level and offer a terrace and outdoor bath.
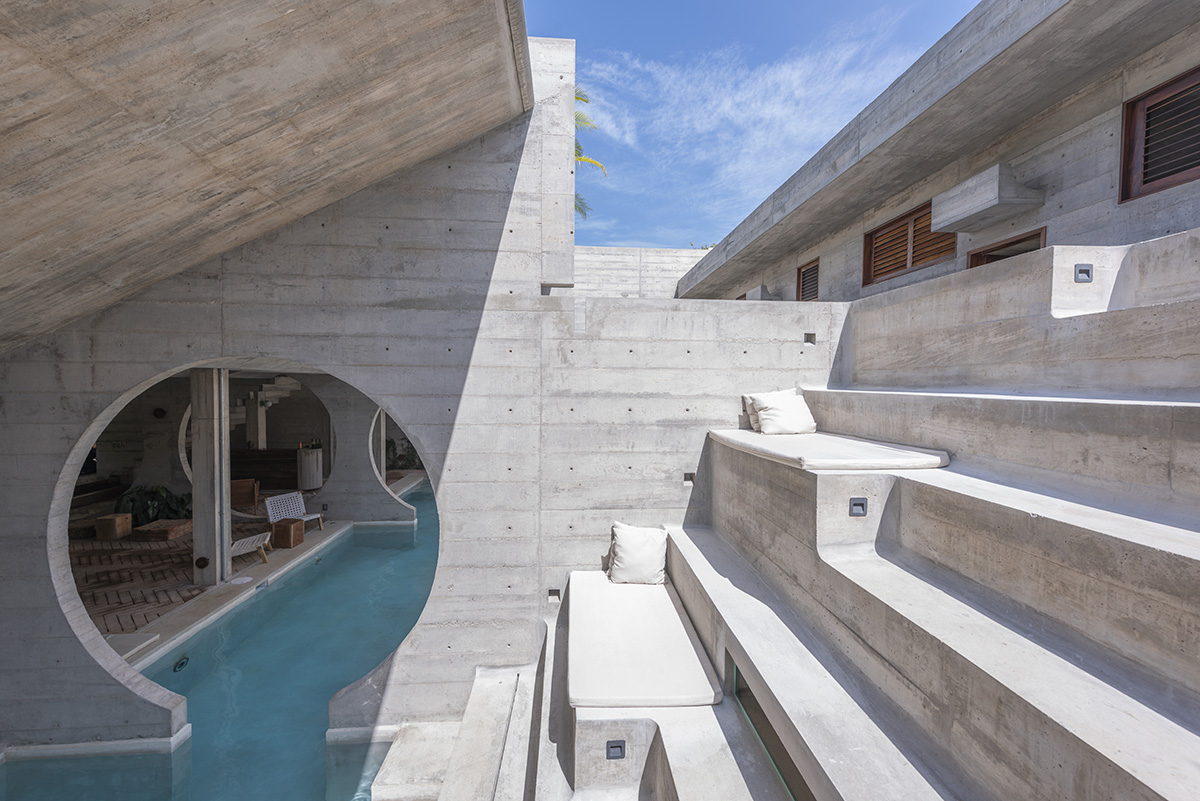
"The natural surroundings of Casa TO defined the interior design, inspired by the natural pattern of a Madagascar Blue Bismarck palm tree (Bismarckia Nobilis) standing on the original site," said the architect.
Inside, the chosen color palette also combines the natural tones of concrete and stainless steel with turquoise hues –appreciated in the metalwork, the lamps by Natural Urbano studio, and other decorative details, and nuances of yellow, blue, and green.
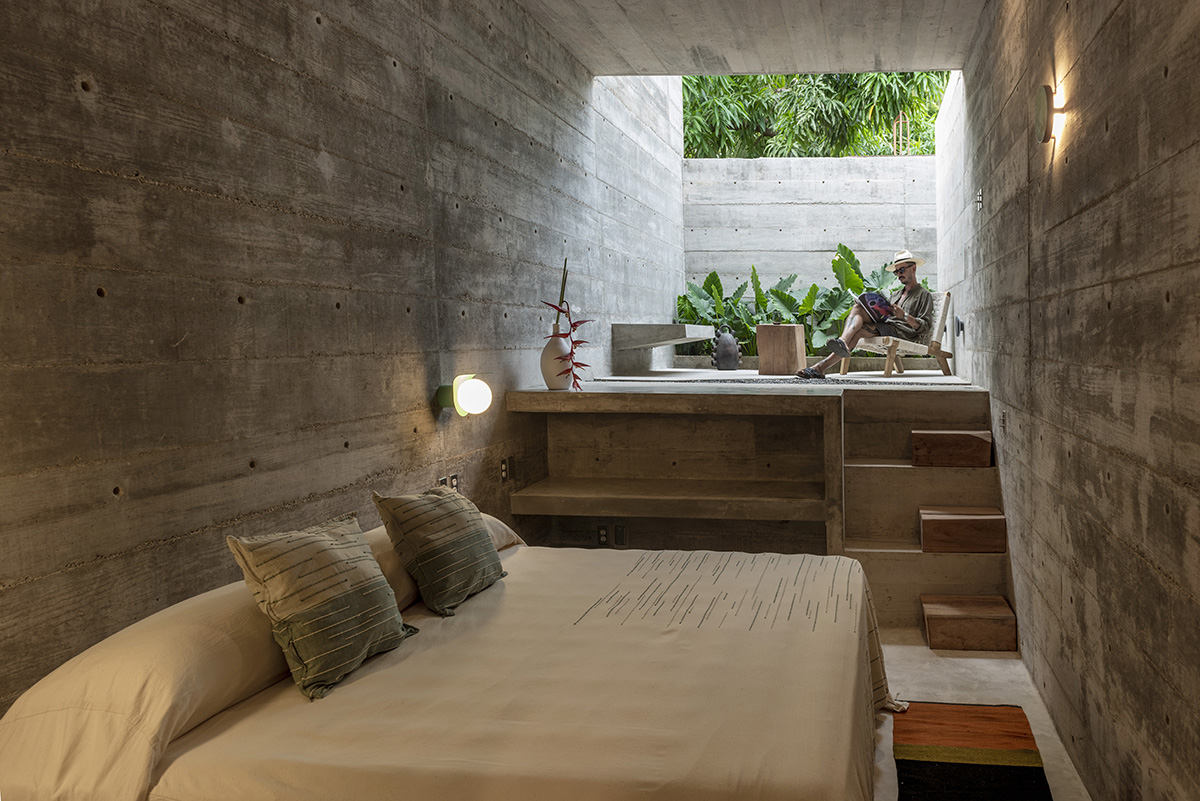
Furnitures are complementary elements in the project and designed by expert carpenters from Puebla, Guadalajara, and Oaxaca.
According to the architect, these pieces "convey a sense of simplicity and delicacy and, together with the bamboo pieces designed by Tiago Solís Van Beuren, emphasize the textures while bringing character to the spaces."
"These unique pieces, which display the richness and creativity of talented local artisans, may be purchased by guests under a fairtrade model, enabling them to introduce exceptional objects into their daily lives," Ludwig Godefroy continued.
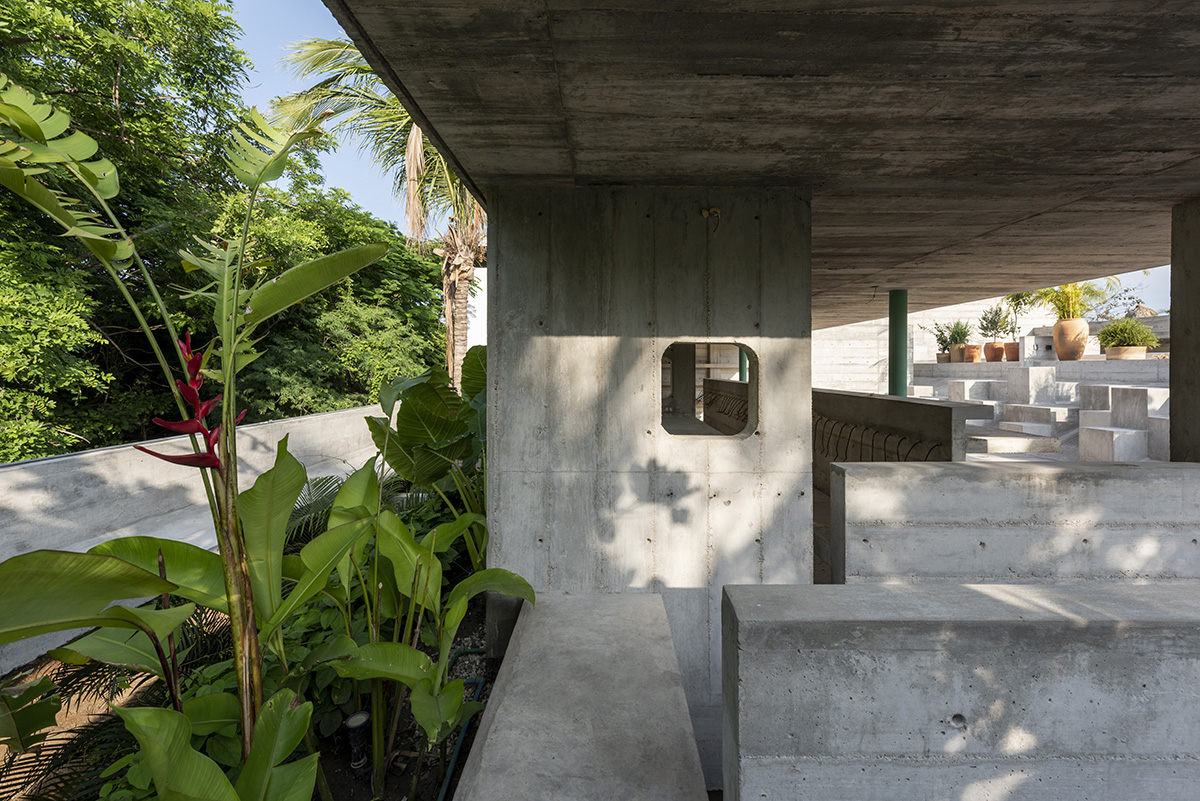
The design of Casa TO also includes key aspects of environmental features and sustainability and expresses its commitment to reduce its environmental impact with actions.
For instance, a water treatment plant is used to reuse wastewater for the planted areas, solar panels are added to store energy and follows a zero-plastics policy.
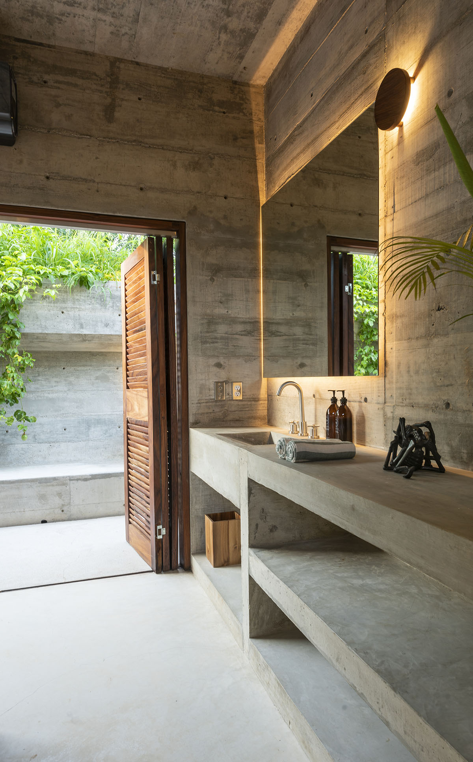
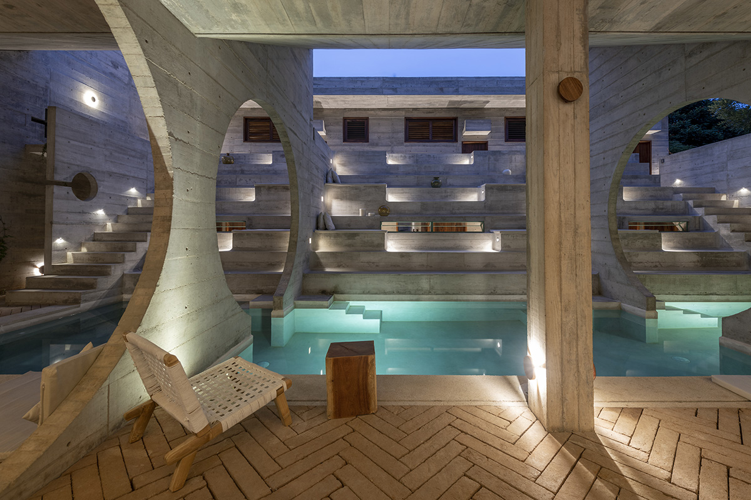
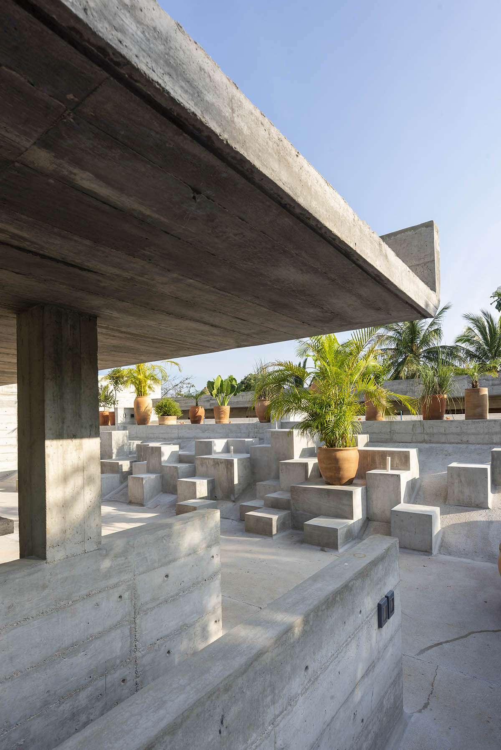
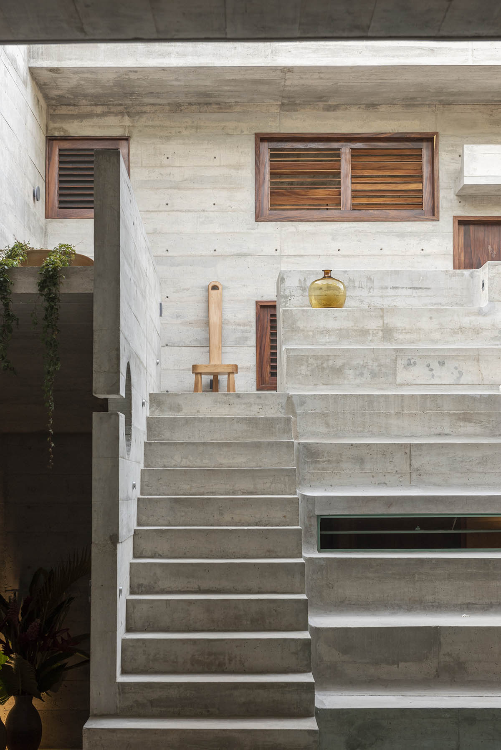
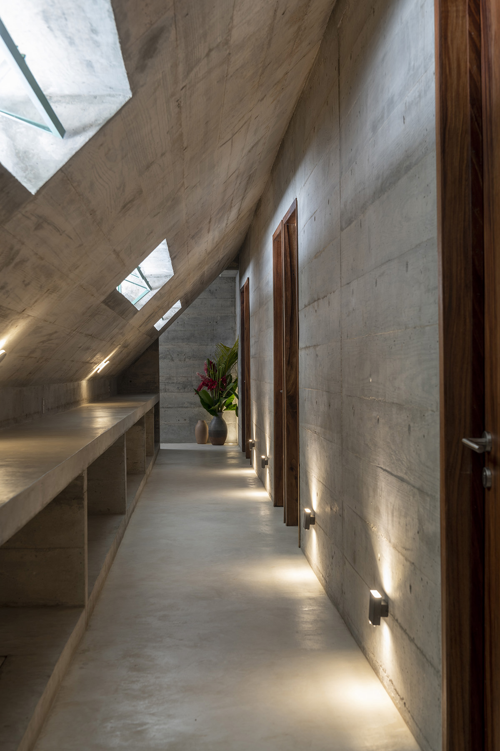
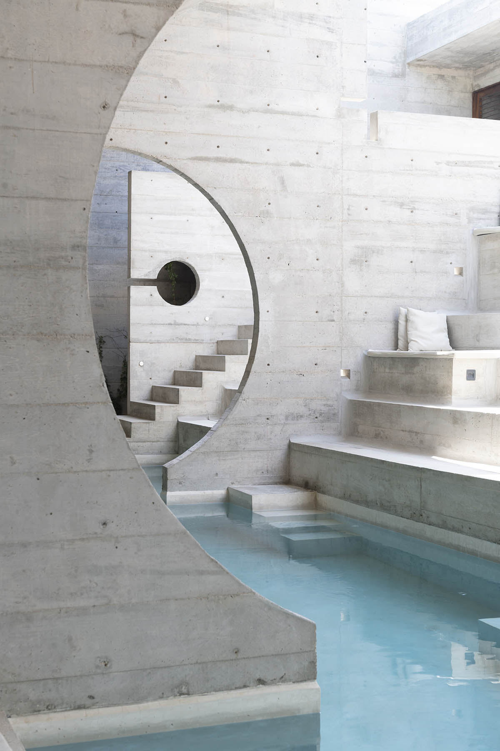
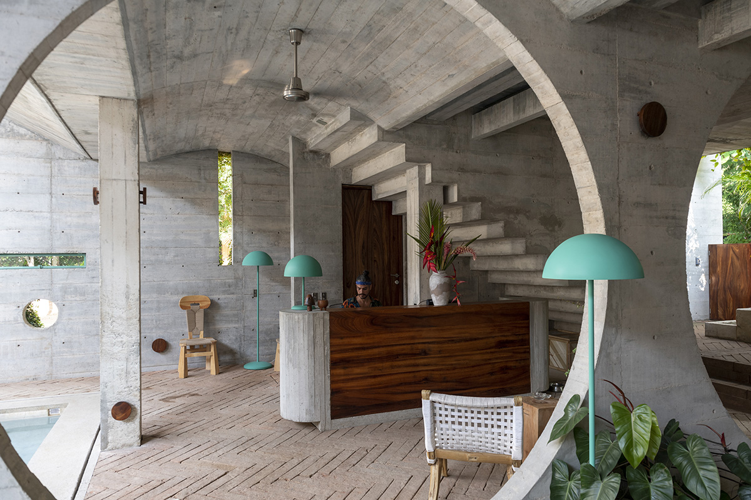
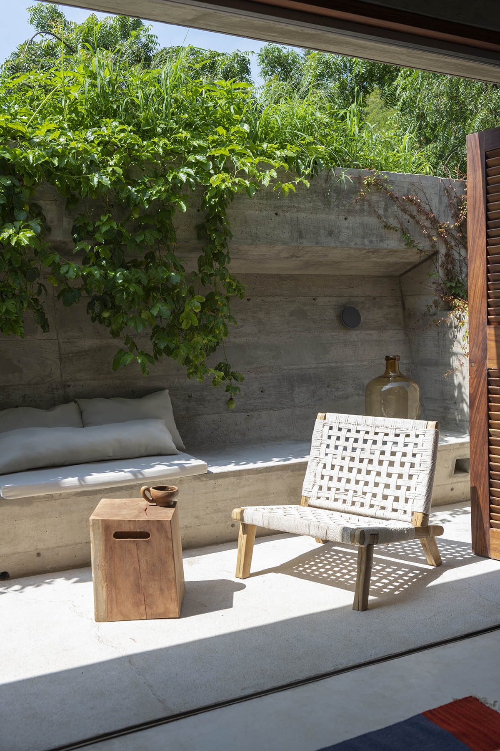
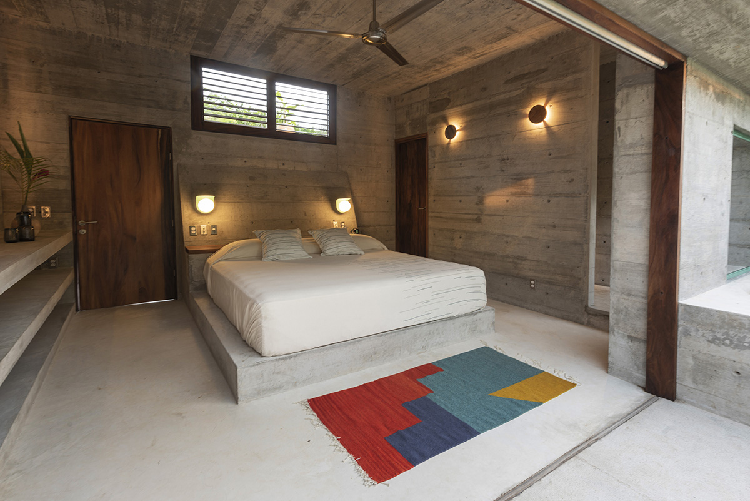
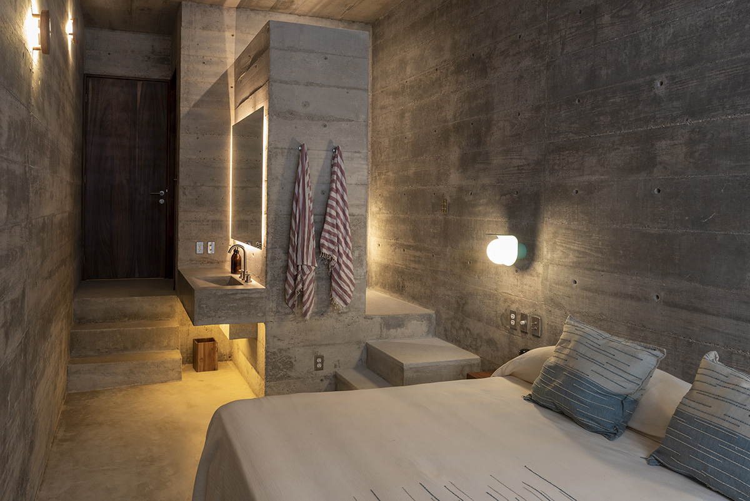
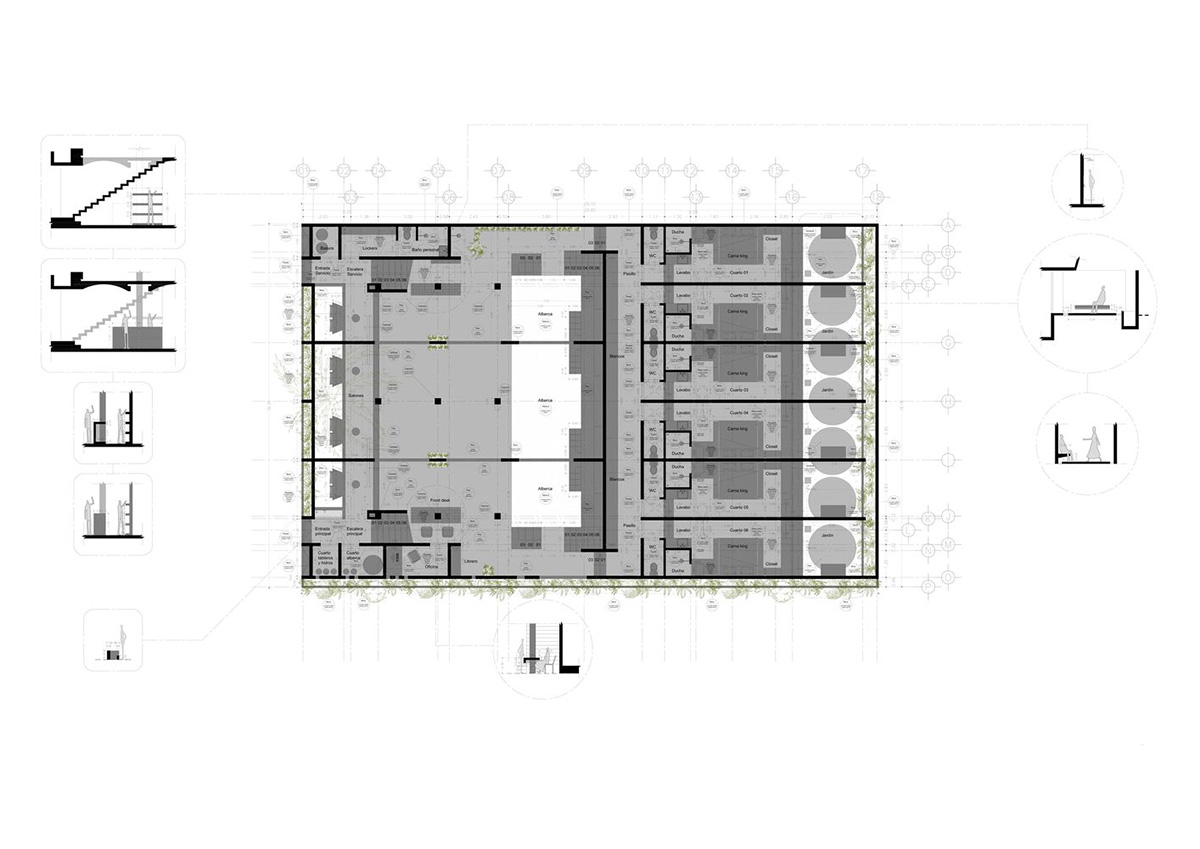
Floor plan
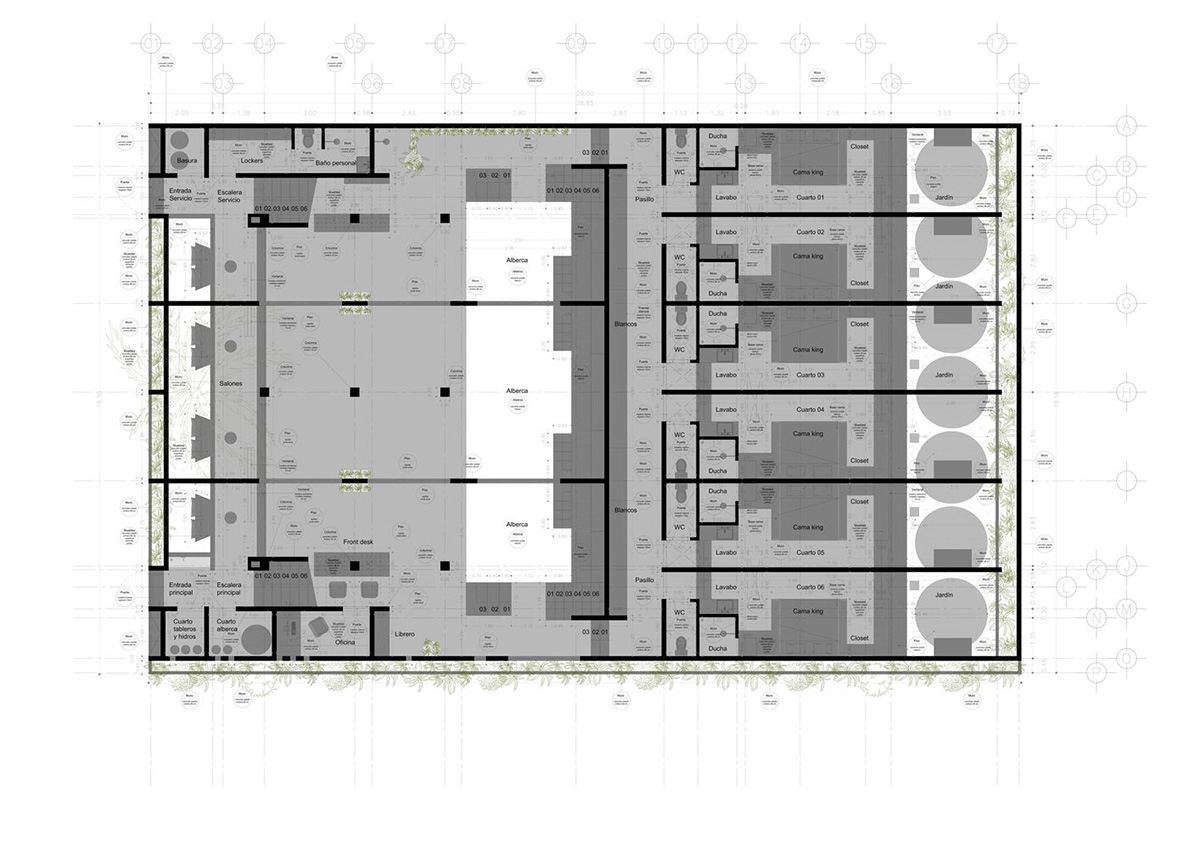
Floor plan
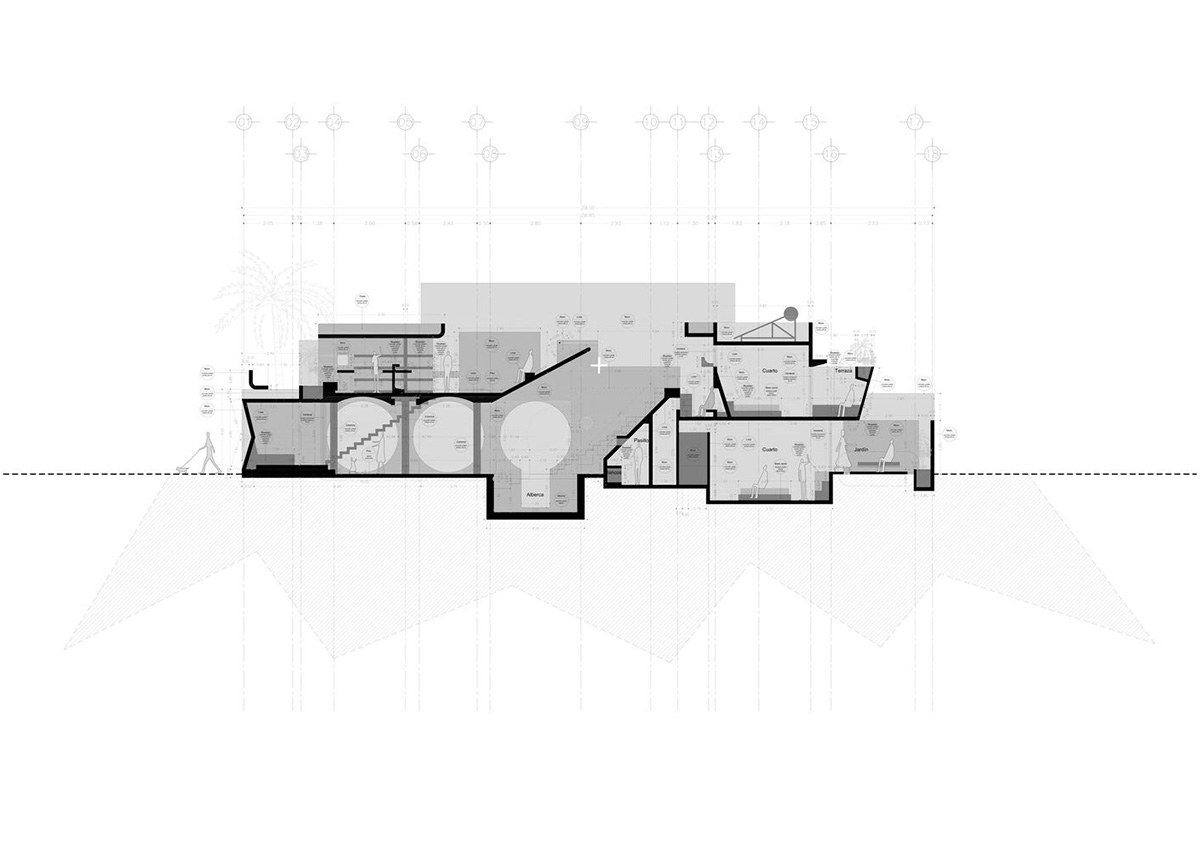
Section
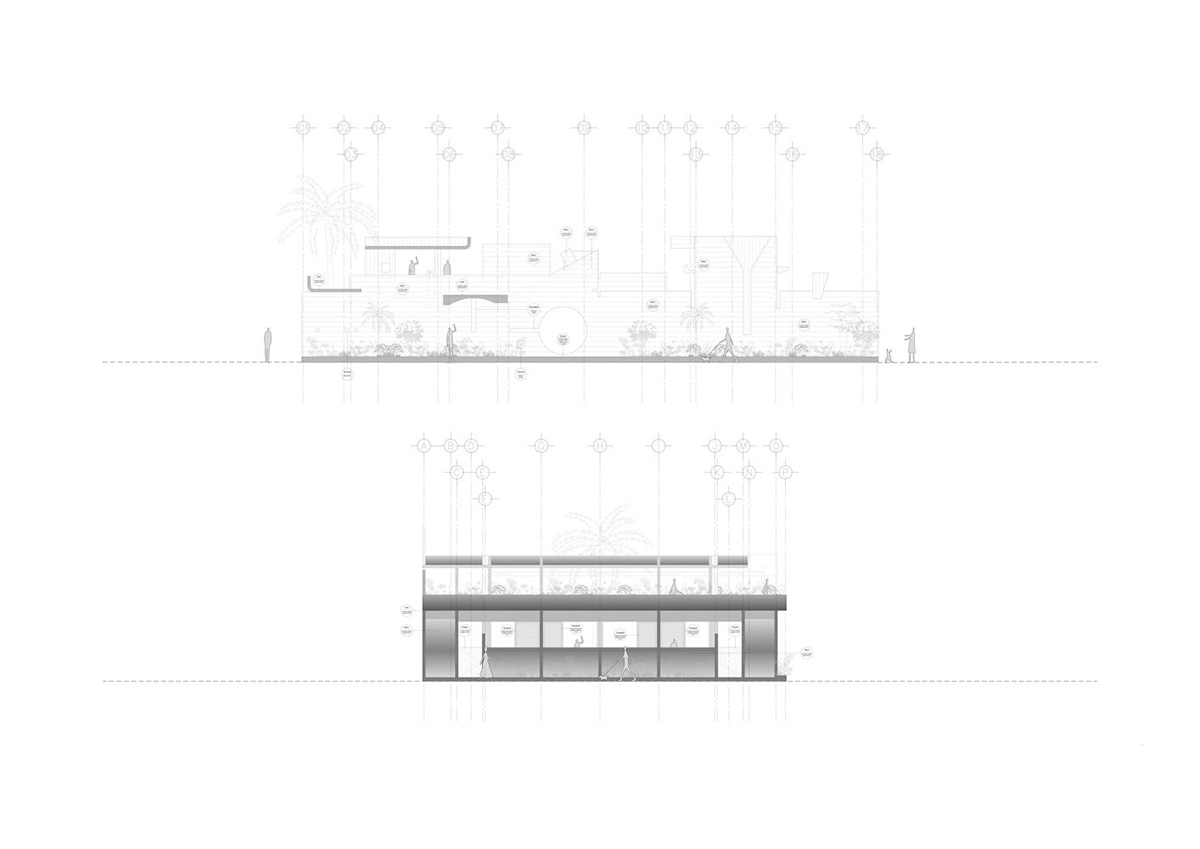
Elevation
Ludwig Godefroy previously designed a single family house supported by a triangular column in the historic center of Mérida, Mexico.
Project facts
Project name: Casa TO
Architecture: Ludwig Godefroy
Location: Puerto Escondido, Oaxaca, Mexico
All images © Jaime Navarro.
All drawings © Ludwig Godefroy.
> via Ludwig Godefroy
