Oppenheim Architecture Designs GLF Headquarters With Large Shifted Concrete Volumes In Miami River

Oppenheim Architecture has completed a new office complex near the Miami river, the building is comprised of large shifted concrete volumes to prove a flexible office space and big open spaces throughout the building.
Commissioned by an international engineering and construction company GLF Construction Cooperation, the company wanted from the architects a bold and contemporary facility to establish the firm's strong presence in Miami with a new company headquarters.
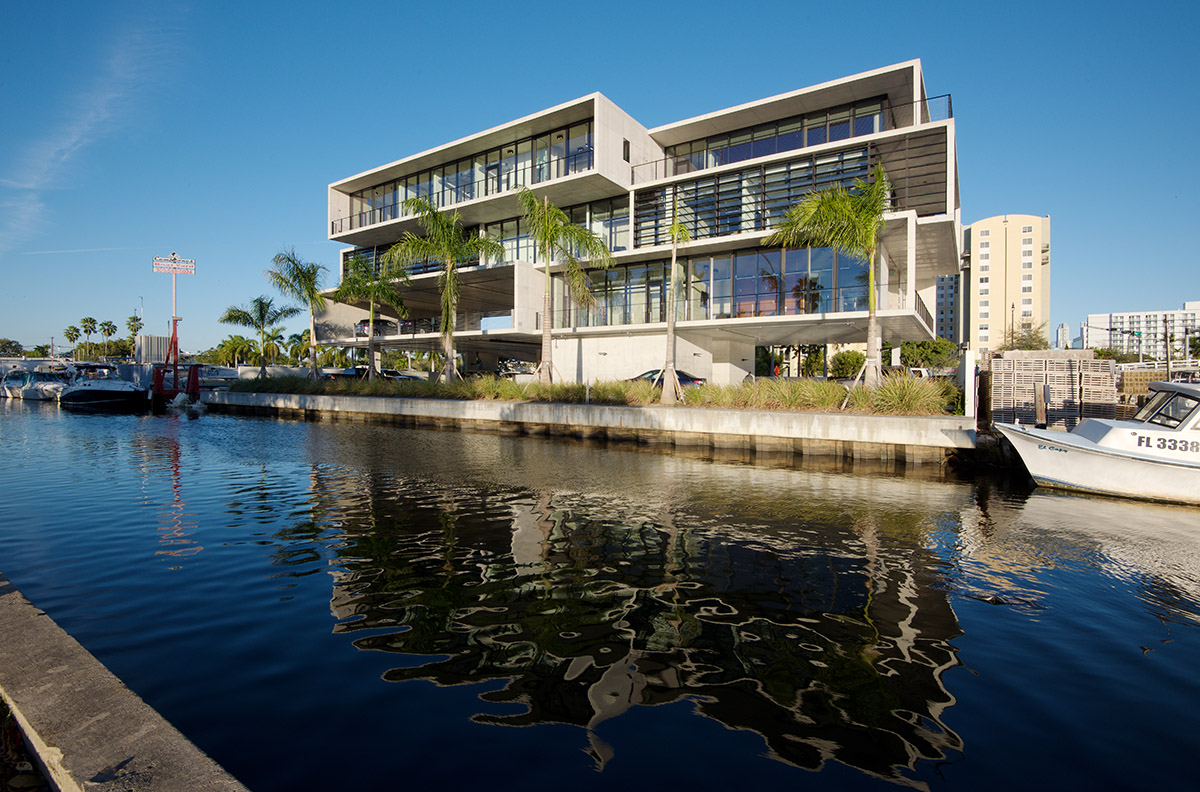
Taking cues from its adjacent context and scale - citing both the inherent industrial and nautical overtones of the location, Oppenheim Architecture design modest, simple but elegant building featuring large floor plates that allow user flexibility and evoke the feeling of open space.
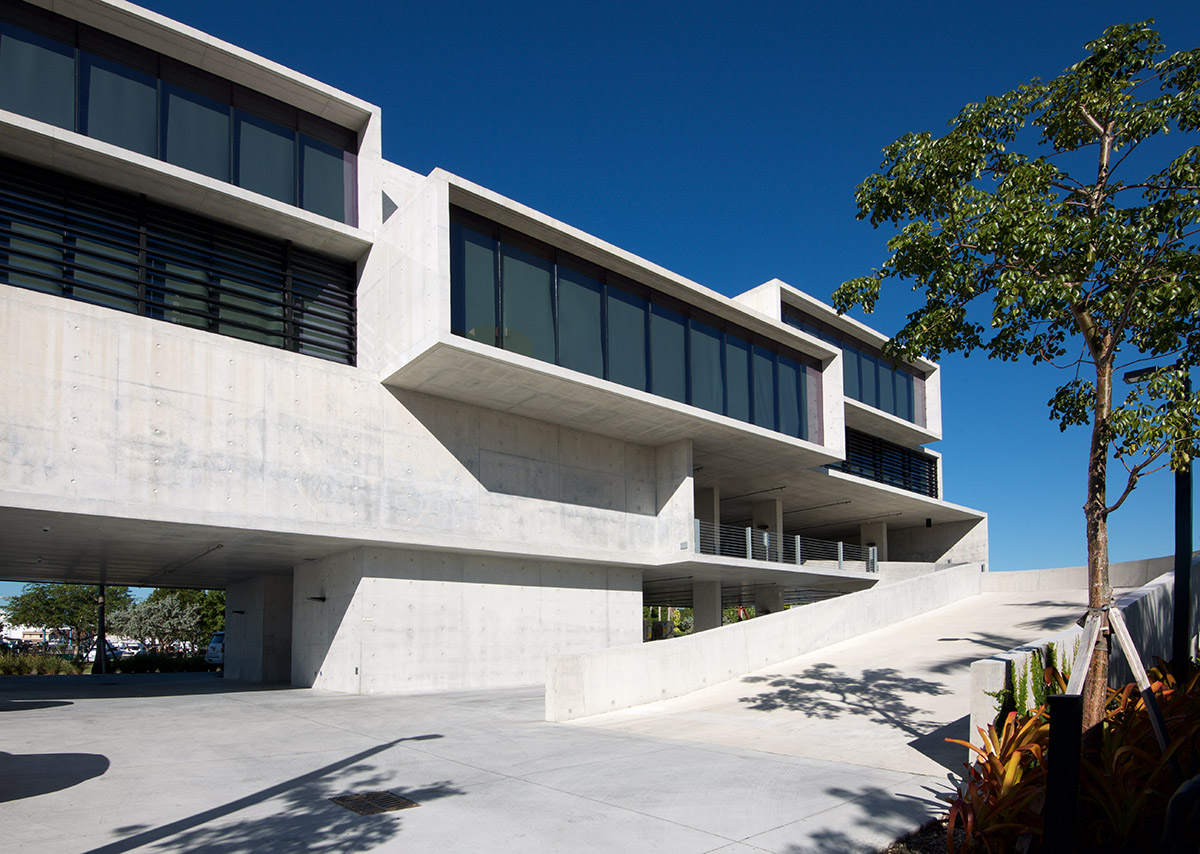
The new office building, which is in a deep harmony with its surroundings, reflects a smooth transition in its own context. Inside, the program includes office and studio space, conference rooms, lounges, balconies and common areas that maximize both interior and exterior views.
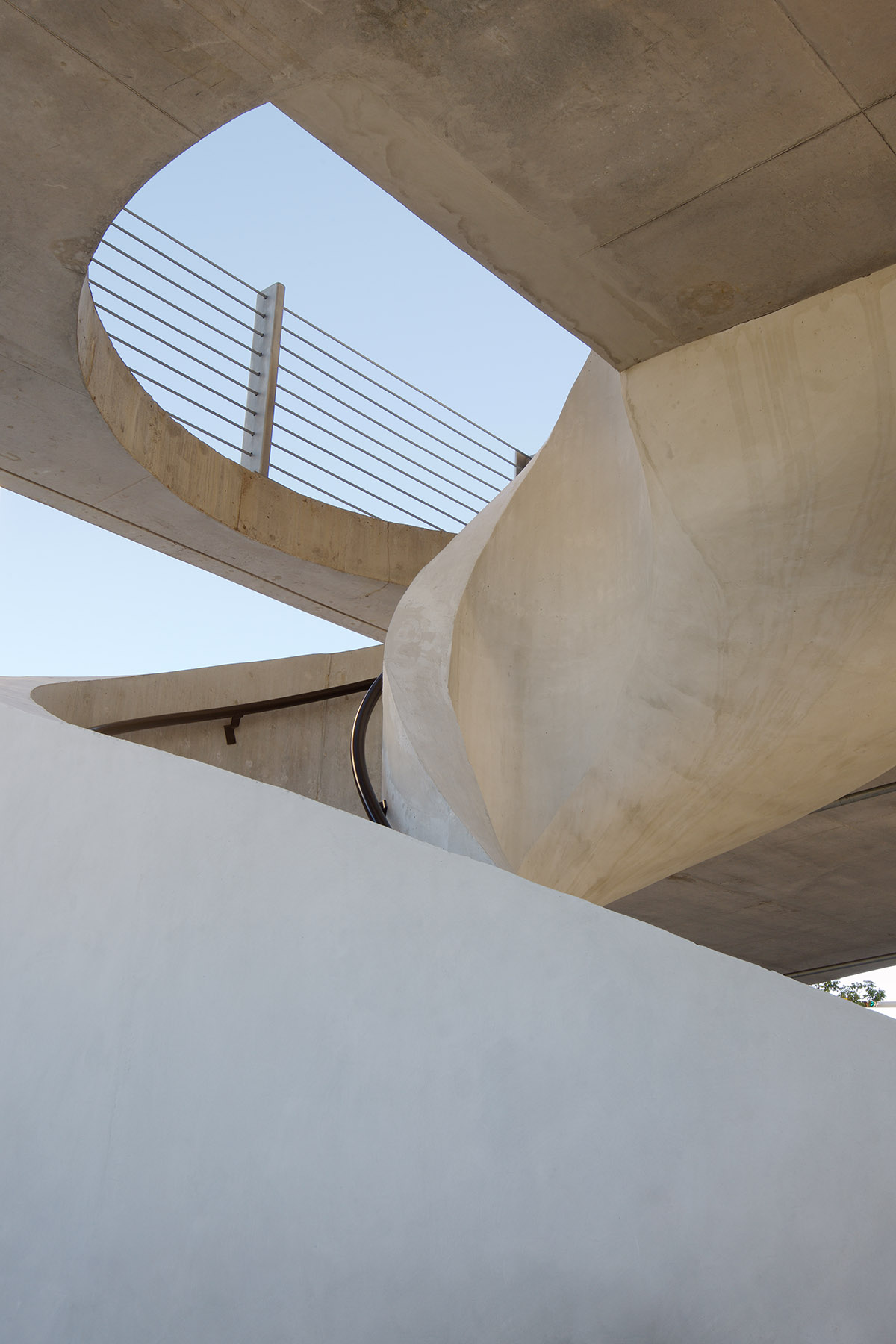
Set on the banks of the Miami River, at the junction of Overtown and Little Havana, transparency and simplicity are key elements in this office complex, situated near the Miami River, according to the architects.
The 4-story structure resembles a stack of shipping containers – a common spectacle visible from the project site – strategically arranged to create large unique volumes and sheltered spaces that accommodate various uses.
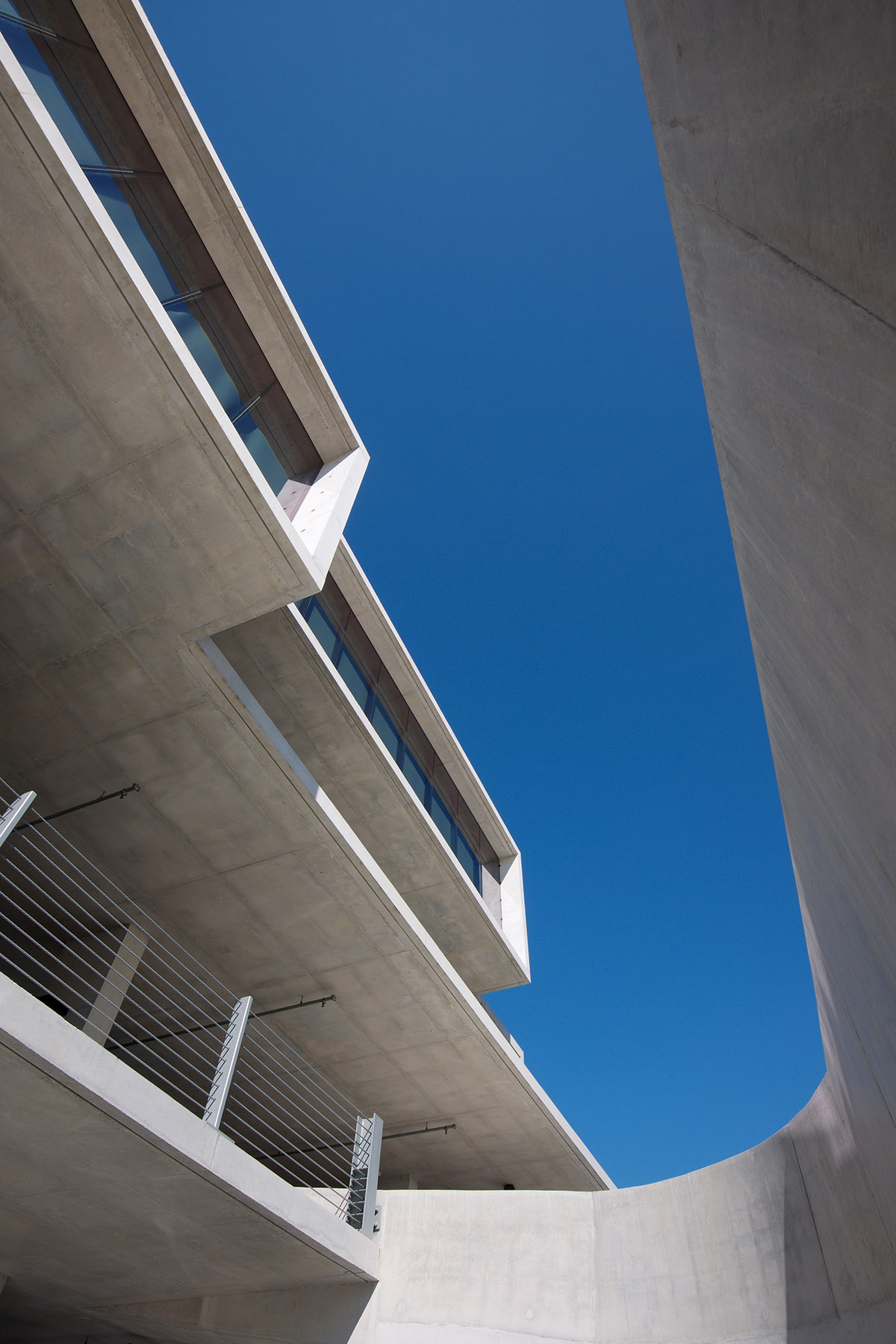
To create a timeless piece, the architects used concrete, steel and glass as the major materials. "The elegant, yet simple, exterior is the perfect amalgamation of raw steel accents, pristine glass windows and the exposed concrete that envelops each rectangular form," explained Oppenheim Architecture.
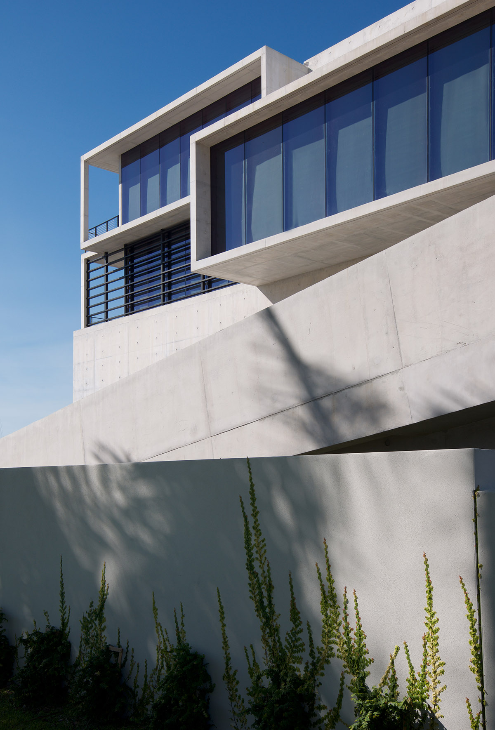
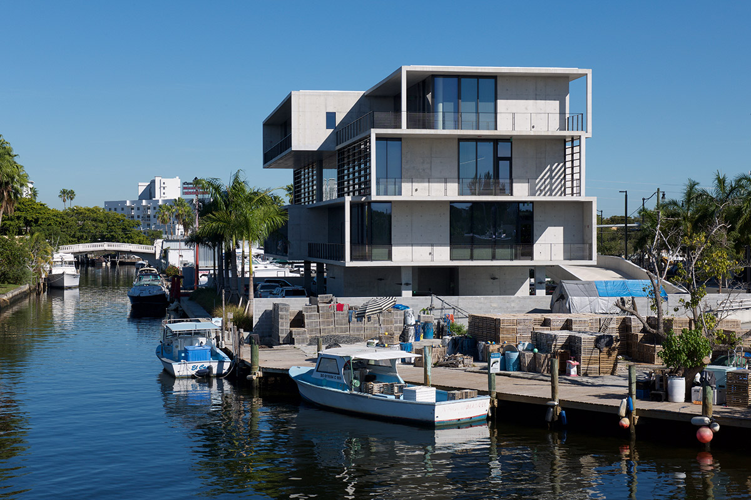
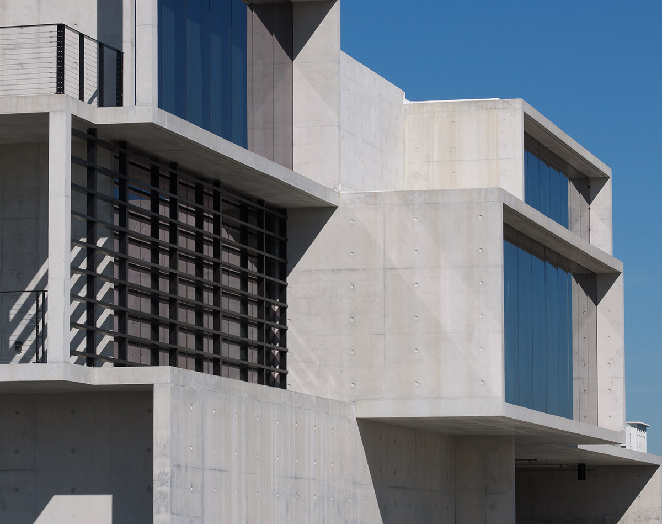
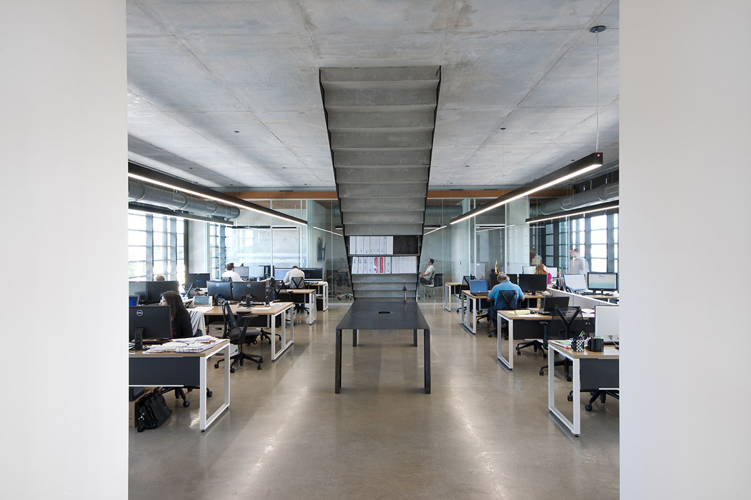
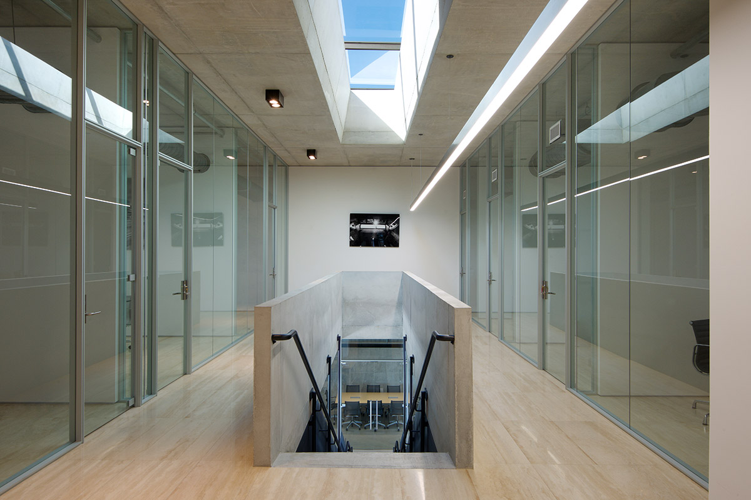
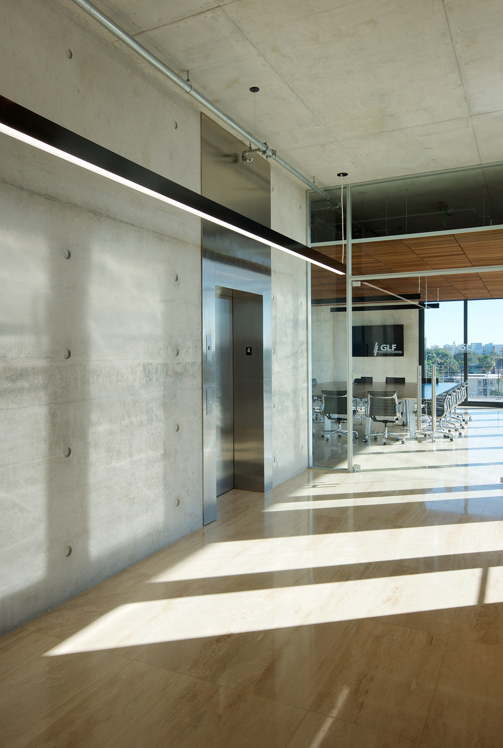
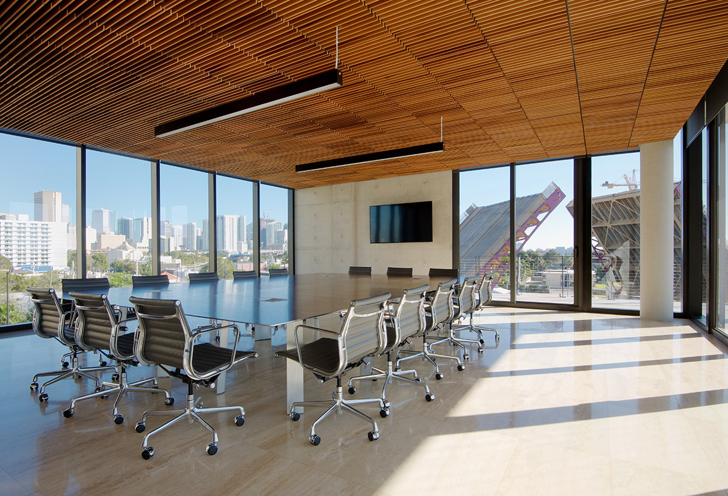
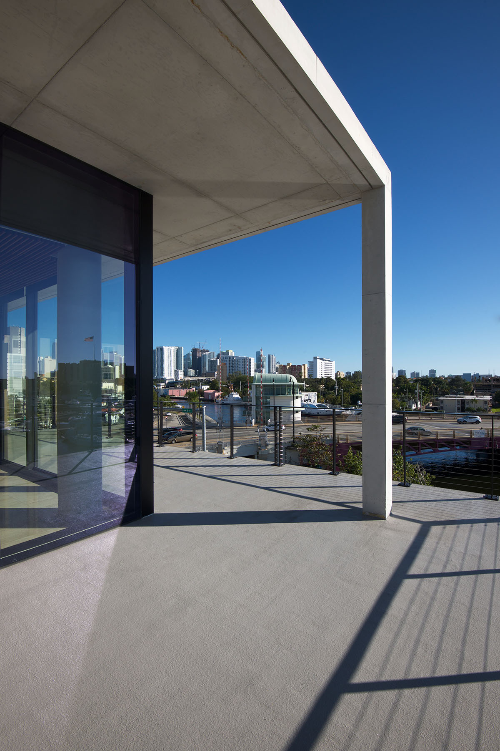
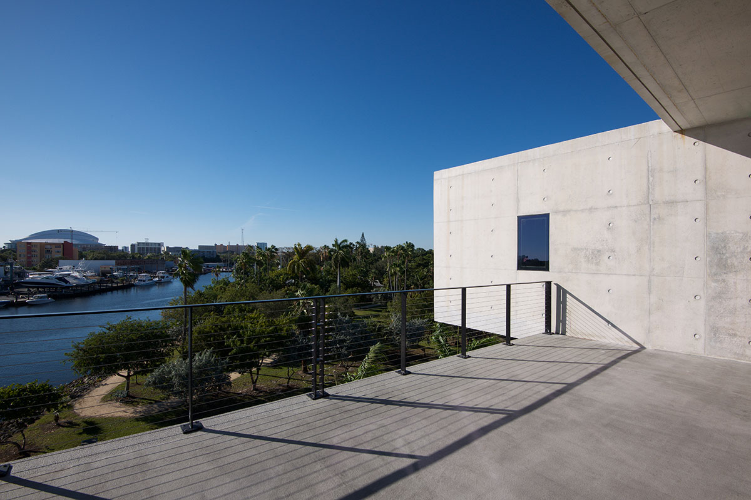
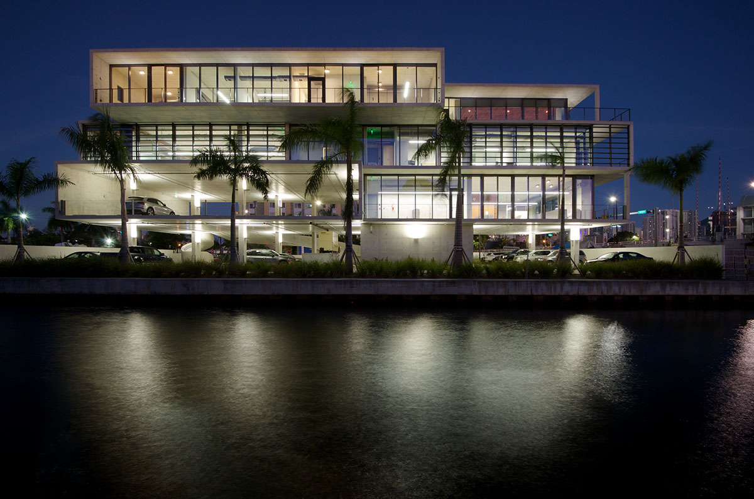
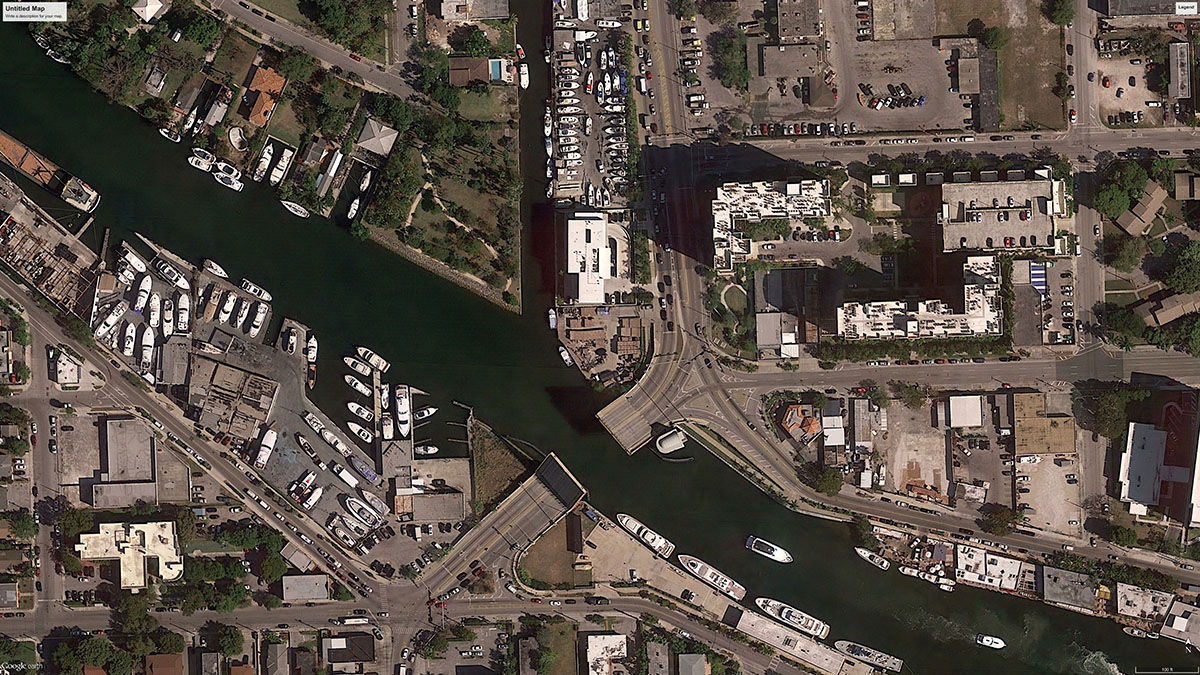
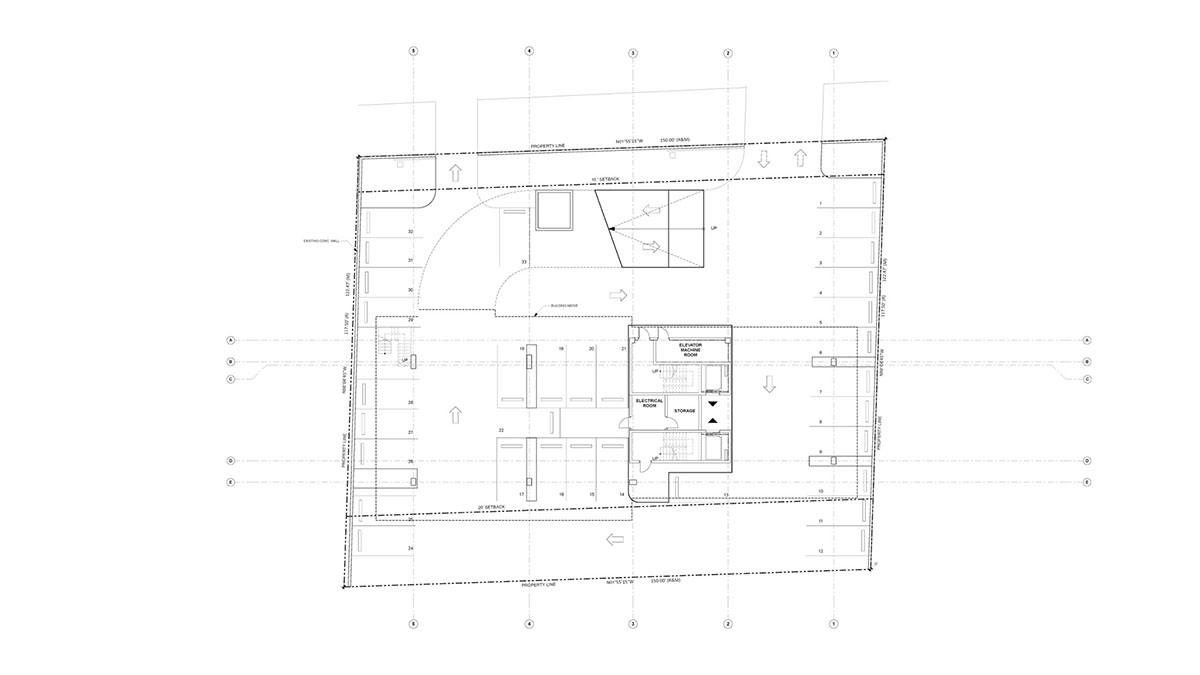
Ground floor plan
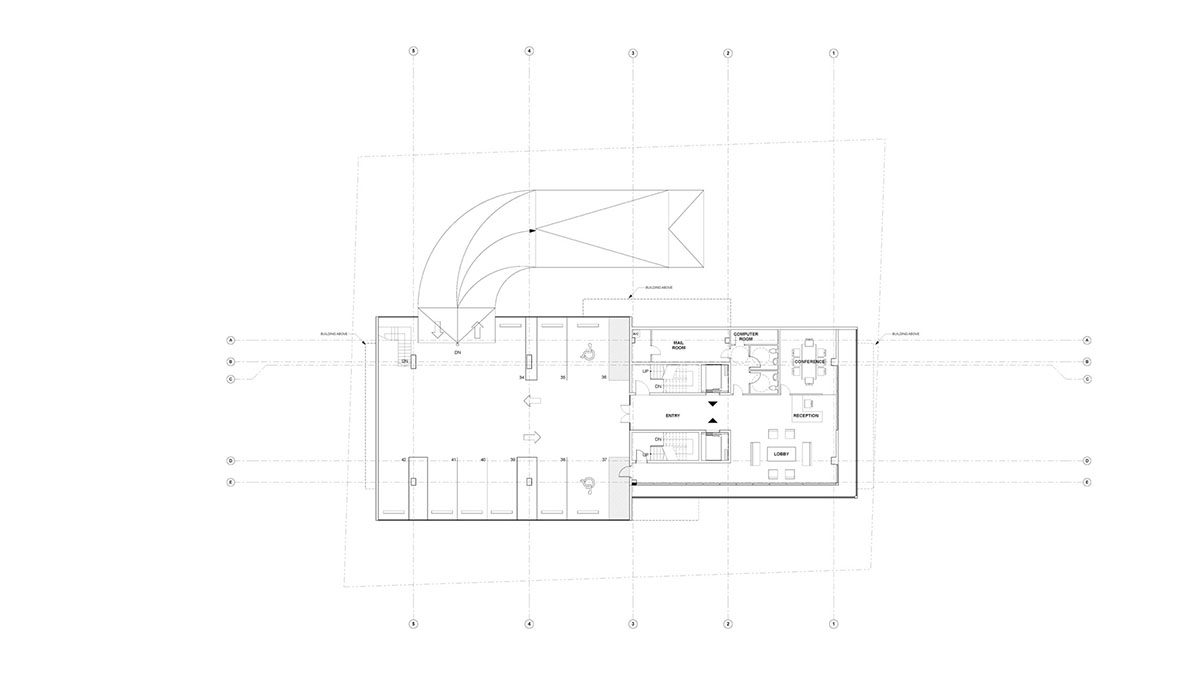
Second floor plan
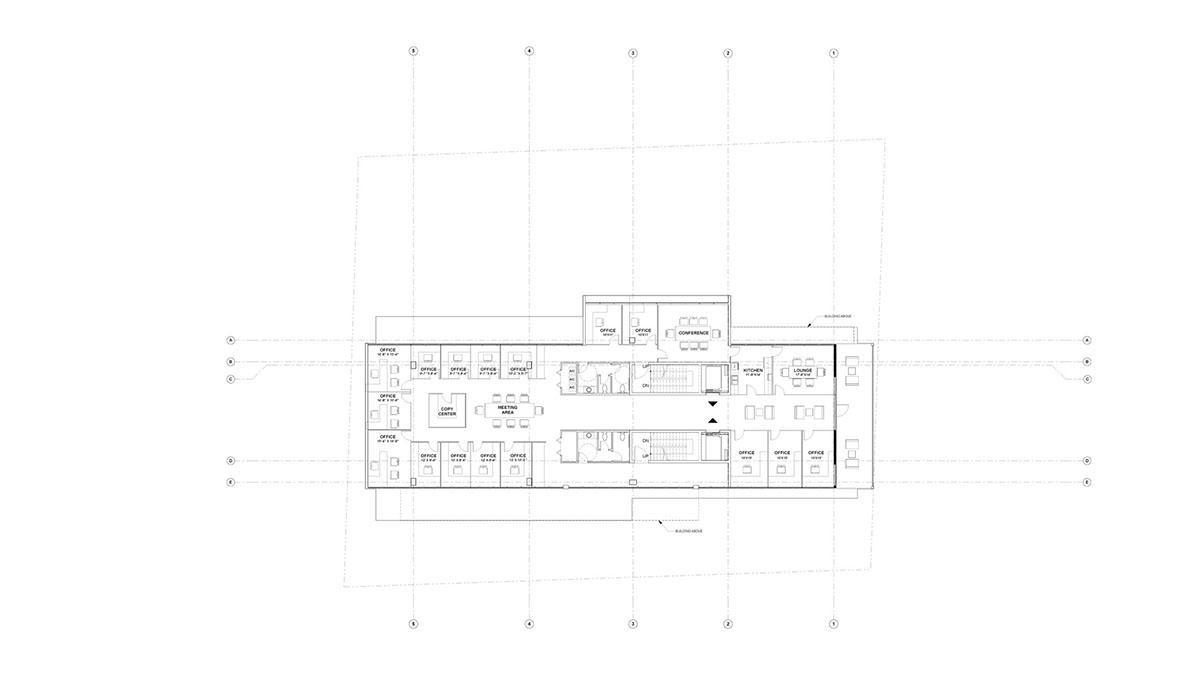
Third floor plan
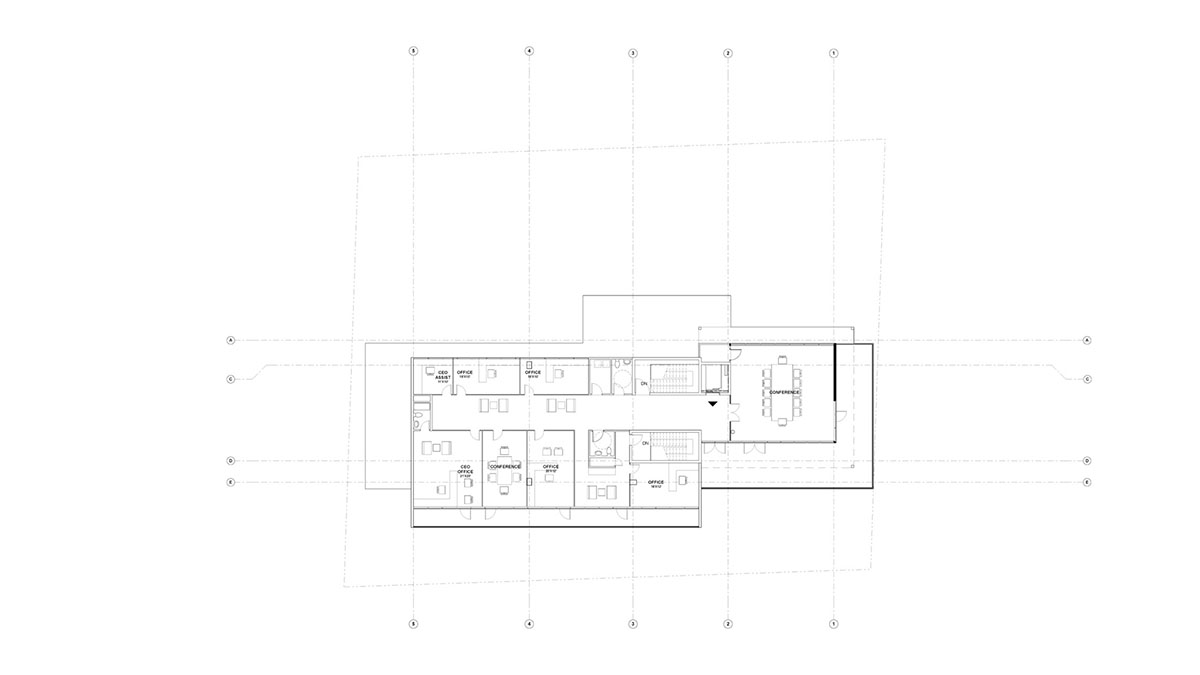
Fourth floor plan

Sections
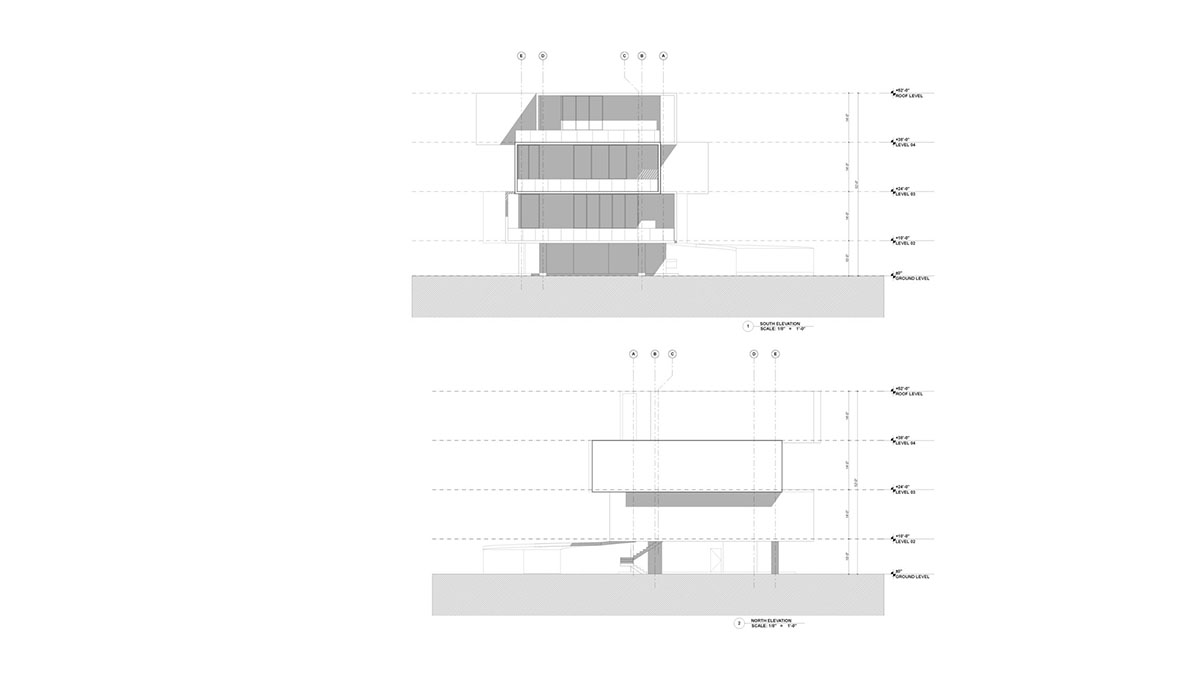
Side elevations
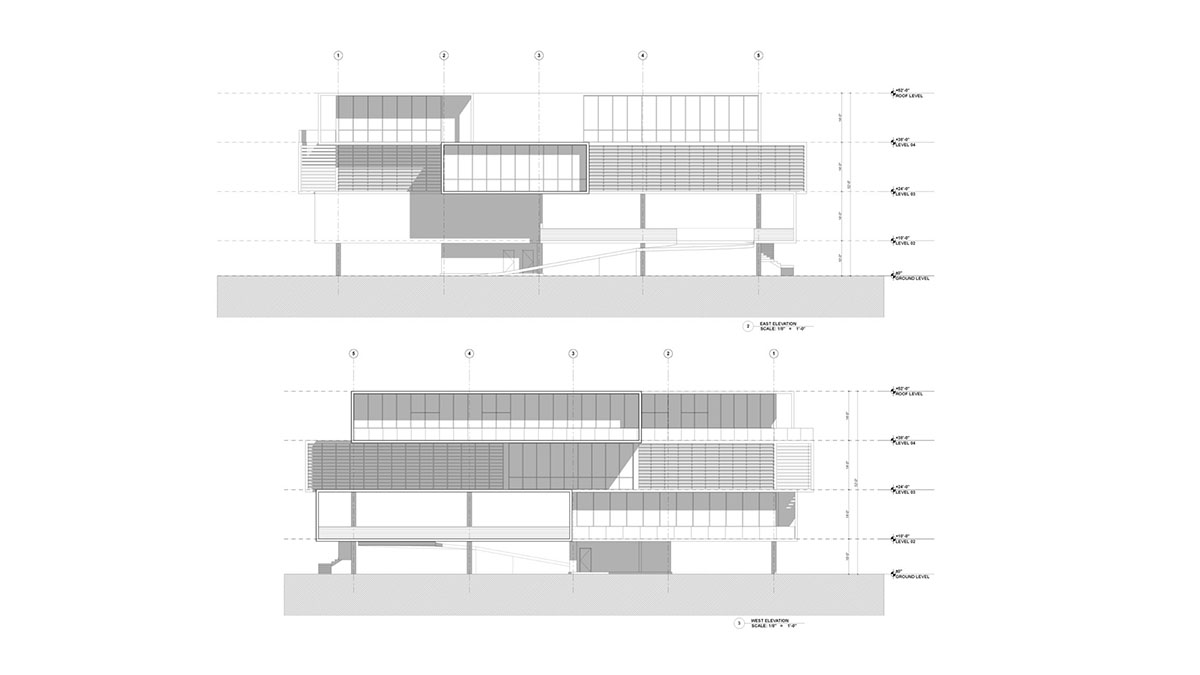
Front-Rear elevations
Oppenheim Architecture, running its offices in Miami, New York and Basel, recently completed a Water Purification Plant with natural rock form in Swiss forest, as well as a new hotel on Copacabana Beach, in collaboration with Studio Arthur Casas.
The firm, led by Chad Oppenheim, specializes in hospitality, commercial mixed-use, retail and residential buildings worldwide.
Project facts
Project name: GLF Headquarters
Location: Miami, Florida
Size: 20,000 sf.
Principal-in-Charge: Chad Oppenheim
Project Manager: Juan Calvo
Project Contributors: Jacobus Bruinig, Jose Ortez
All images © Karen Fuchs
All drawings © Oppenheim Architecture
> via Oppenheim Architecture
