DS+R's Telescopic Arts Center The Shed Opens At New York's Hudson Yards
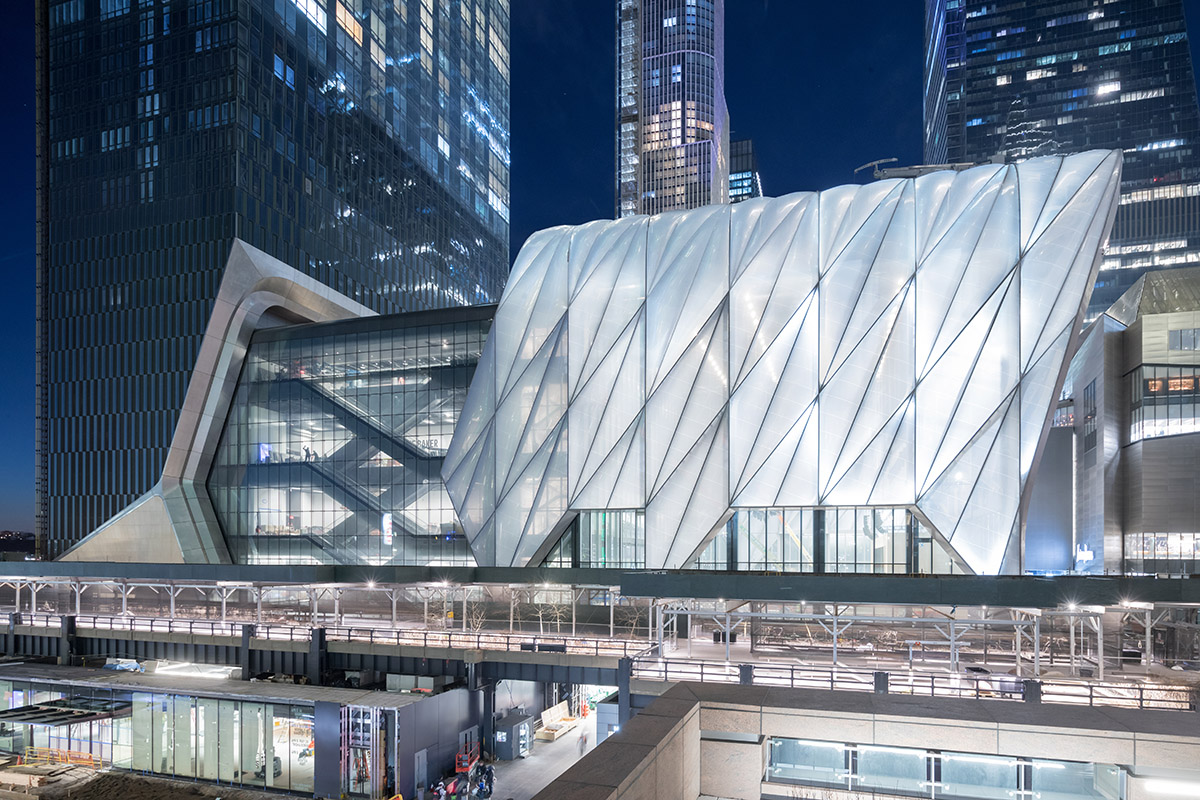
Diller Scofidio + Renfro (DS+R)'s hotly-anticipated "telescopic" arts center "The Shed" opens this Friday at New York's Hudson Yards. The building, just before its opening, has been released with new photographs captured by architecture photographer Iwan Baan and Timothy Schenck.
The Shed - which is also known as The Bloomberg Building - will be New York City’s new arts center that commissions, develops, and presents original works of art, across all disciplines, for all audiences and will open to the public on April 5 with the world premiere of Soundtrack of America.
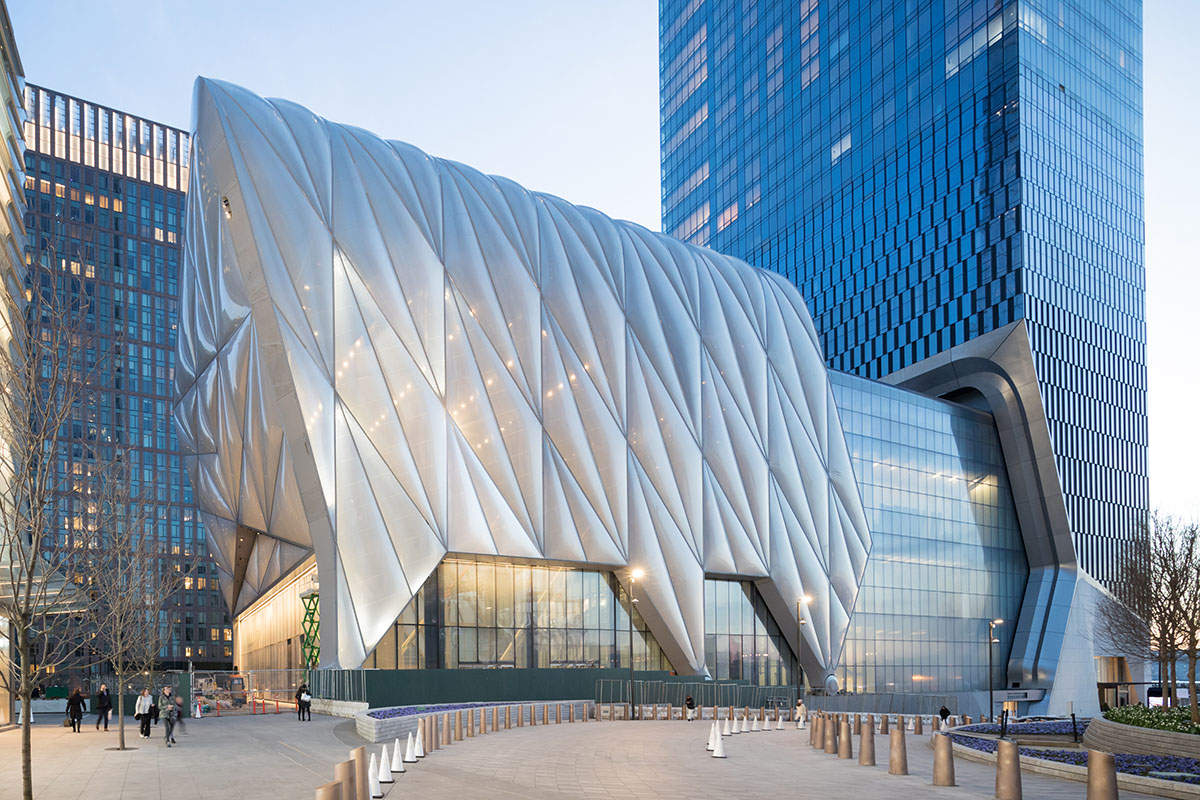
Evening view of The Shed, from Hudson Yards. Photo © Iwan Baan. Courtesy The Shed.
In development for more than a decade, The Shed is a nonprofit cultural institution located on city-owned land on West 30th Street between 10th and 11th Avenues on Manhattan’s west side, where the High Line meets Hudson Yards.
Designed by Diller Scofidio + Renfro and Rockwell Group as Collaborating Architect, The Shed’s Bloomberg Building is an innovative 18,500-square-metre structure that can physically transform to support artists’ most ambitious ideas.
The Shed’s primary program spaces include two floors of expansive galleries, the versatile 500-seat Griffin Theater, and The McCourt, a multiuse hall for large-scale performances, installations, and events for audiences ranging from 1,250 seated to more than 2,000 standing. A rehearsal space, lab for local artists, and event space are located in The Tisch Skylights on the top floor.
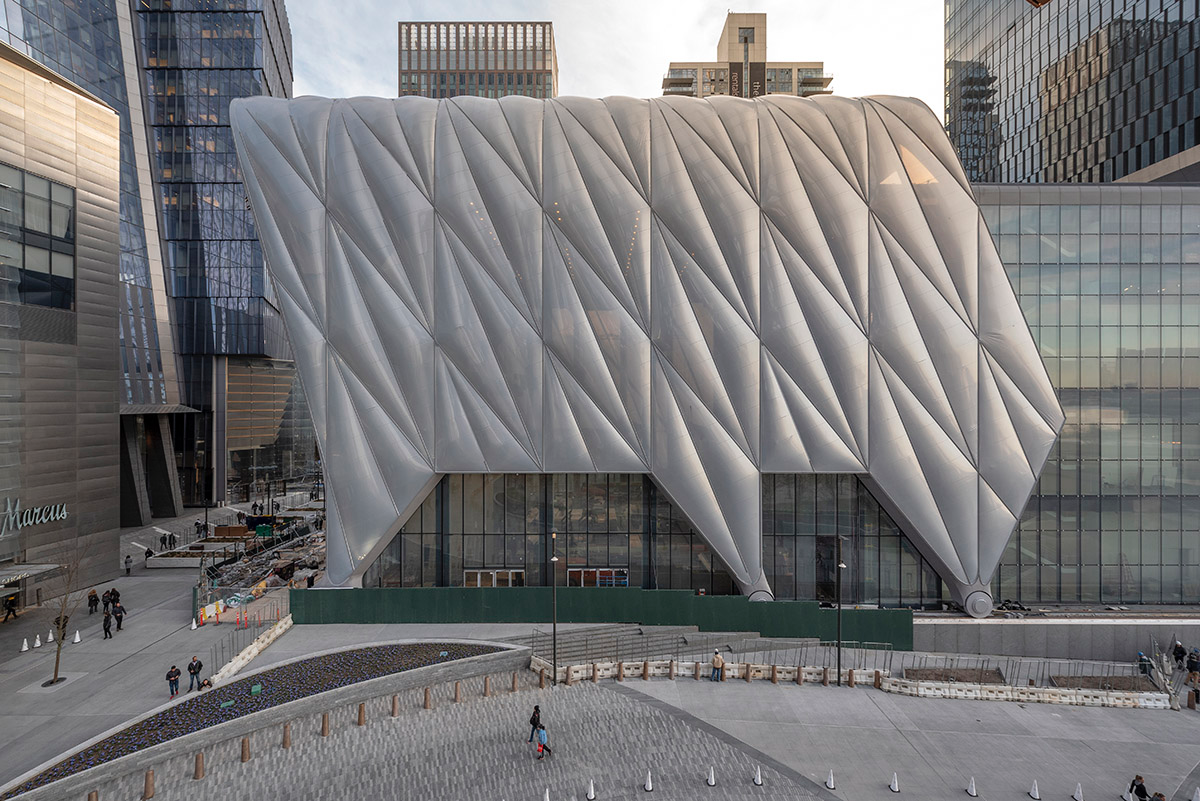
View of The Shed, from Hudson Yards. Photo © Timothy Schenck. Courtesy The Shed.
When deployed, The Shed’s telescoping outer shell creates a 1,600 square meters, light, sound and temperature-controlled space, The McCourt, named in recognition of Shed Board Member Frank McCourt, Jr., and his family.
The space will be able to accommodate an audience of approximately 1,250 seated or more than 2,000 standing. Large operable doors on its north and east sides allow The McCourt to function as an open-air pavilion. When the shell is nested over the base building, the 1,860-square-metre Plaza will be open public space that also can be used for outdoor exhibitions and events.
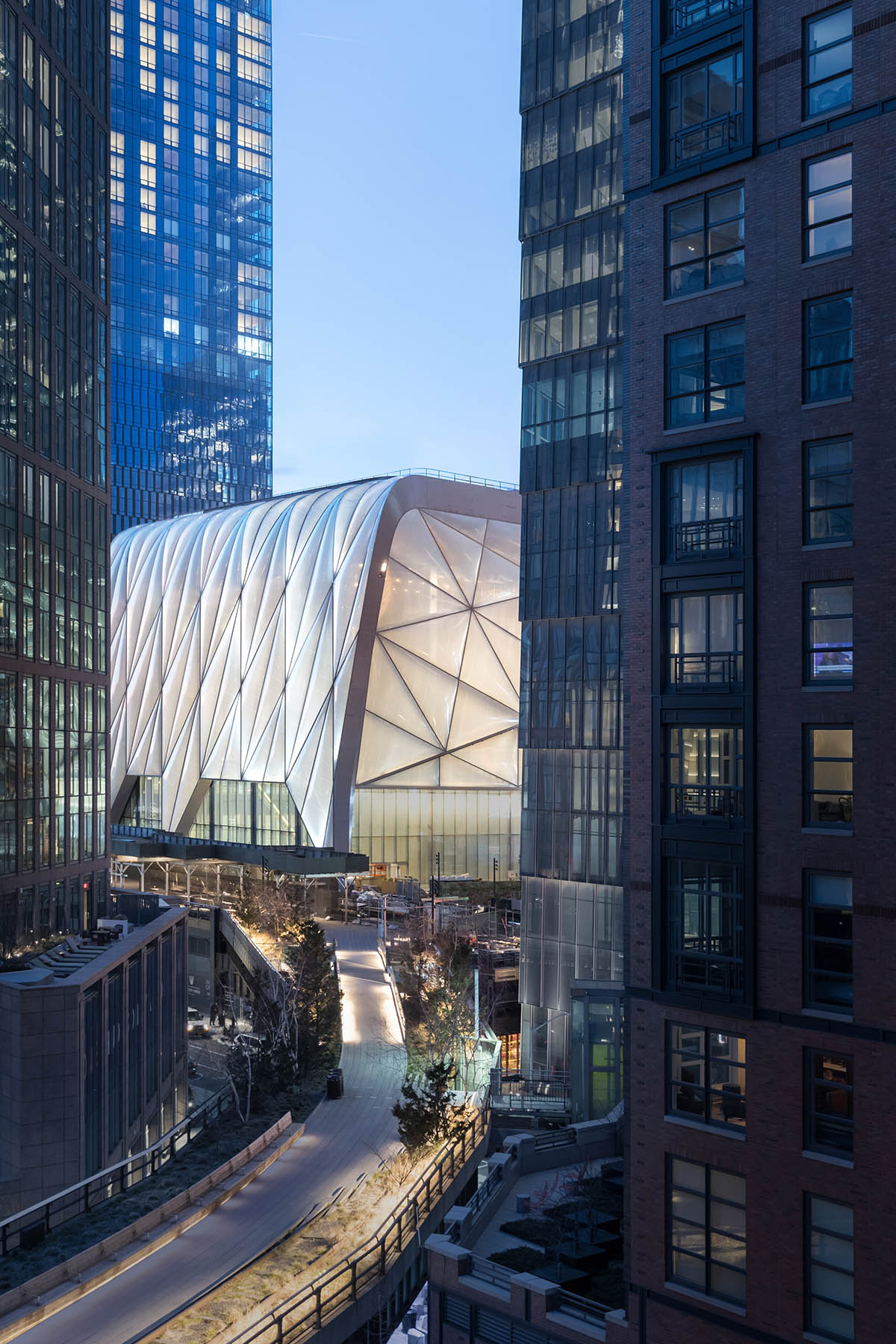
Evening view of The Shed, from the High Line. Photo © Iwan Baan. Courtesy The Shed.
The Shed features two expansive and flexible, column-free galleries on Levels 2 and 4 of the base building, totaling more than 2,340 square meters of museum-quality space with 6-meter ceilings. Operable east-side walls can conjoin the galleries with The McCourt to accommodate space or seating needs for large-scale installations and performances.
A 1,080-square-metre sound-isolated black box space on Level 6, The Kenneth C. Griffin Theater, can be used as a single large theater with 500 seats or subdivided into two smaller theaters that can host concurrent events.
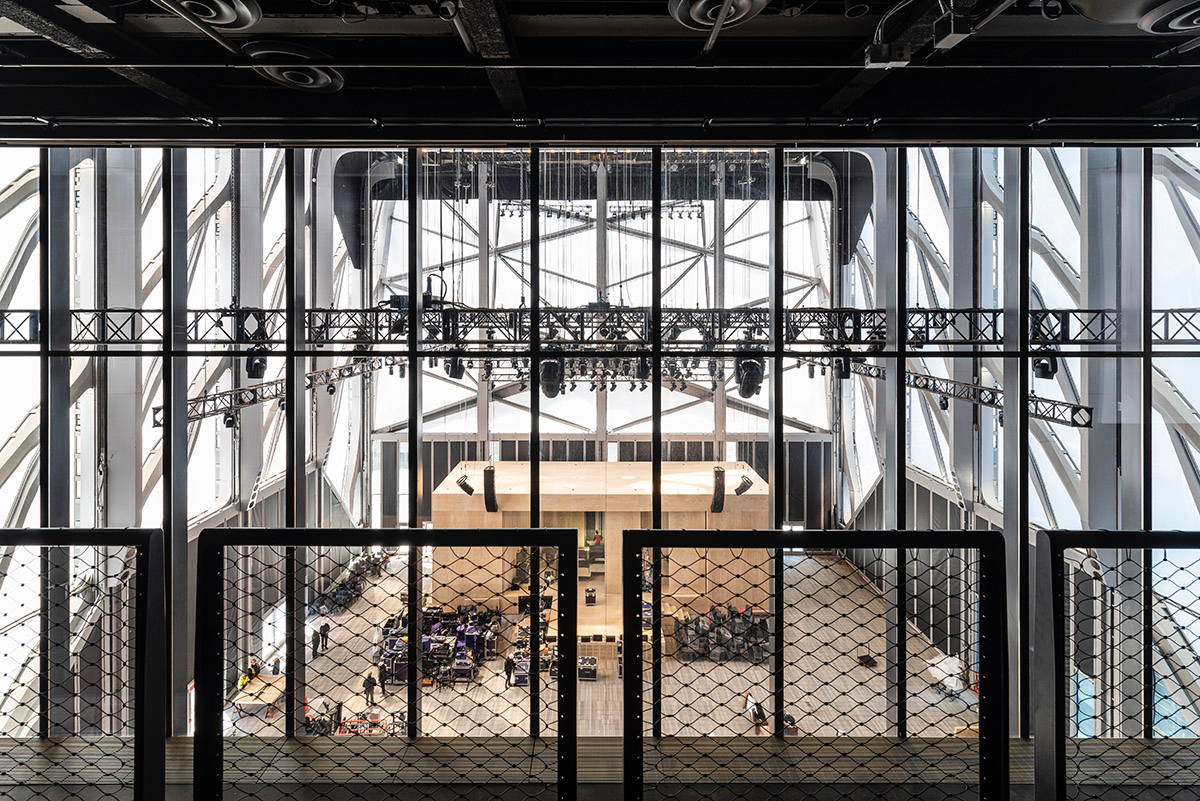
View of The McCourt, from The Griffin Theater. Photo © Timothy Schenck. Courtesy The Shed.
On level 8, there are the Lizzie and Jonathan Tisch Skylights and the Tisch Lab featuring a 160-square-metre creative lab for local artists, a 305-square-metre rehearsal space, and a 880-square-metre flexible, multipurpose space for events.
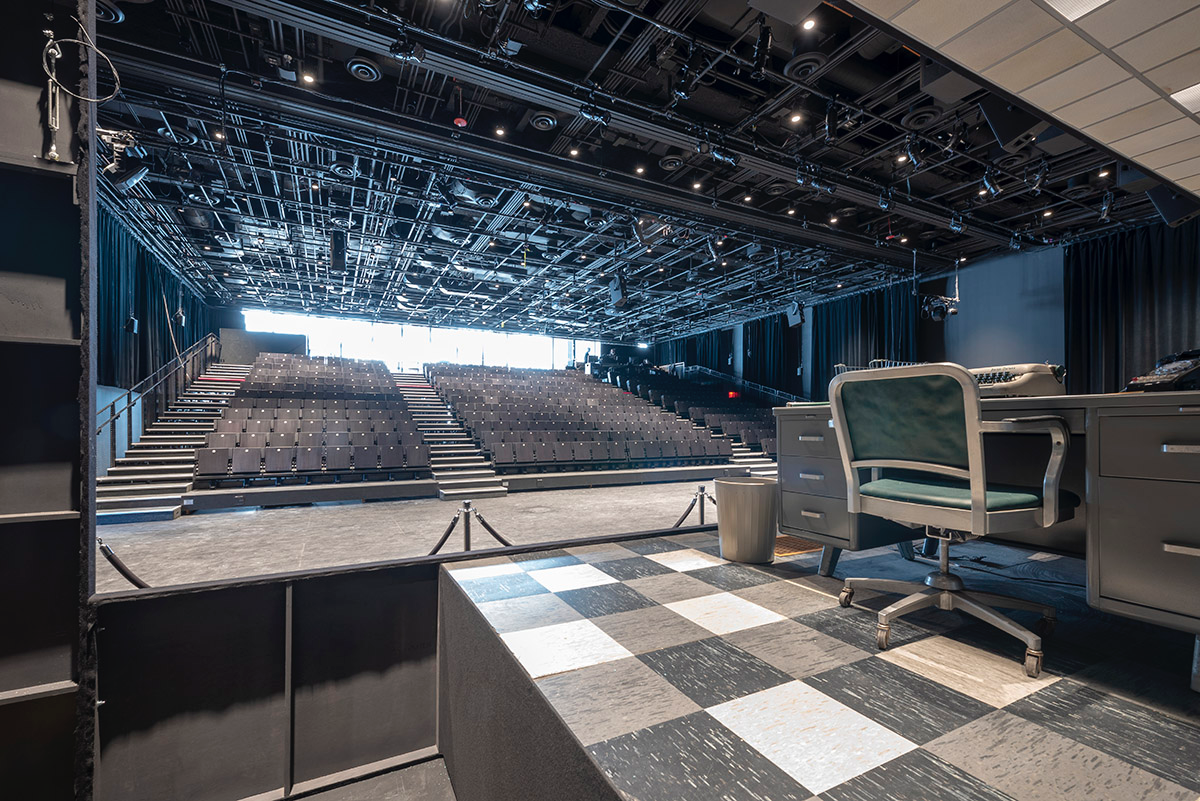
The Griffin Theater, with view towards The McCourt. Photo © Timothy Schenck. Courtesy The Shed.
"Eleven years in the making,The Shed is opening its doors to the public as a perpetual work-in-progress. I see the building as an ‘architecture of infrastructure,’ all muscle, no fat, and responsive to the ever-changing needs of artists into a future we cannot predict," said Elizabeth Diller of Diller Scofidio + Renfro.
"Success for me would mean that the building would stand up to challenges presented by artists, while challenging them back in a fruitful dialogue," Diller added.

View of The McCourt with blackout shades drawn. Photo © Timothy Schenck. Courtesy The Shed.
A large-scale, site-specific work by artist Lawrence Weiner is embedded in The Shed’s plaza, serving as a walkable outdoor area when the movable shell is nested over the fixed building, or as the base of The McCourt when the shell is extended to the east. The 20,000-square-foot work is titled In Front Of Itself and features the phrase in 12-foot-high letters fabricated with custom paving stones.

Installation view: Reich Richter Pärt, Level 2 Gallery. Photo © Timothy Schenck. Courtesy The Shed.
Dan Doctoroff, Chair of The Shed’s Board of Directors said, "The Shed is doing something very different: a new idea of a cultural institution; an unprecedented building in a new part of the city; a new team commissioning all new work. It is uniquely of New York, dedicated to the pursuit of boundless artistic ambitions across all art forms for all audiences."
Committed to nurturing artistic invention and bringing creative experiences to the broadest possible audiences, The Shed, led by Artistic Director and CEO Alex Poots, is a 21st-century space of and for New York City.
Top image: Evening view of The Shed, from 30th Street. Photo © Iwan Baan. Courtesy The Shed.
> via DS+R
