Submitted by WA Contents
Book:Landscape Urbanism Strategies
United Kingdom Architecture News - Jul 01, 2014 - 13:42 5208 views
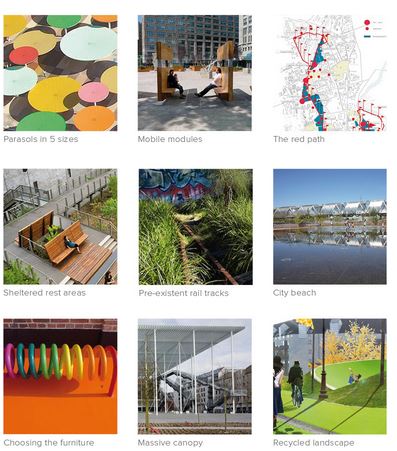
a+t architecture publishers have shared us new publications named ''strategy series'' about landscape urbanism.
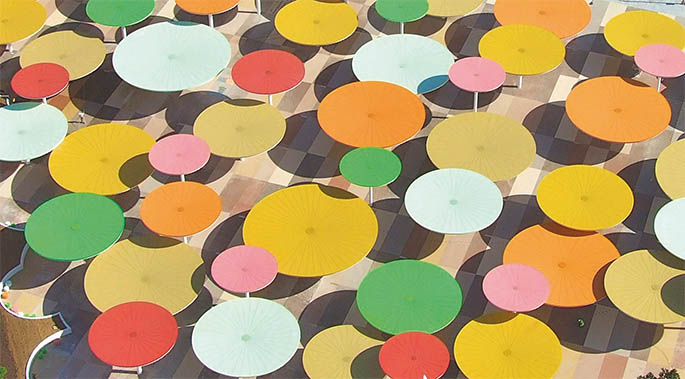
Photo: Paredes.Pino
Applying a generator matrix. Parasols in five sizes
Paredes Pino. Open Center for Public Activities. Cordoba. Spain
A composite system based on repeated elements can be used to implement large scale interventions. This economy of resources simplifies the actions on complex contexts and allows spaces to be clearly unified. Applying generator matrices entails the seriation of building systems and components with the subsequent cost reduction.
The repetition of structural shafts of different heights and aluminium trays in several diameters occupies the whole space.
Project Published in
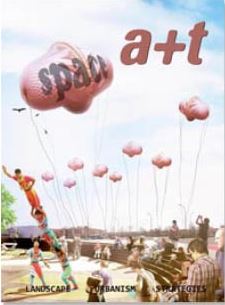
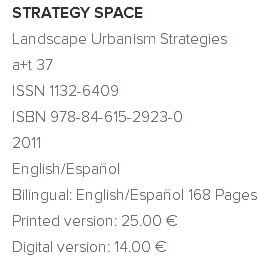
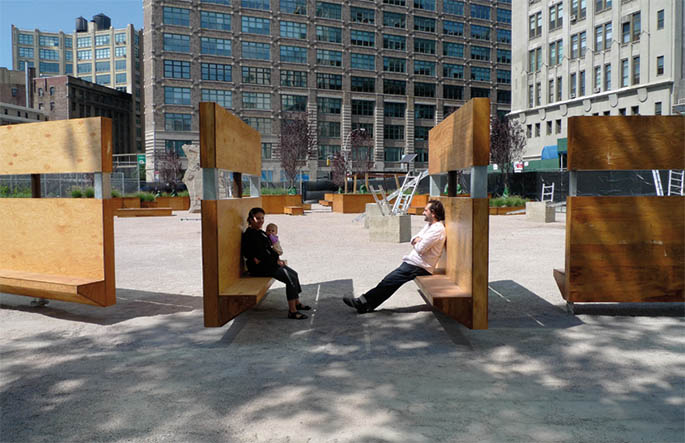
Photos: Dean Kaufman Images, Michael Falco
Generating shared experiences. Mobile modules
Interboro Partners. Lentspace. New York. United States
Satisfying individual needs and activities between people who know each other is a given in the design of public spaces. However, if along with this the aim is to bring about socializing between strangers, inter-generational contact or active participation in group activities, these spaces must be conceived beforehand preventing them from becoming the setting for friction.
Splitting the fence-bench into several mobile modules makes it into equipment for public space which the users can manipulate in many different ways. The modules permit all types of layouts: they encourage appropriating, interacting, socializing.
Project Published in


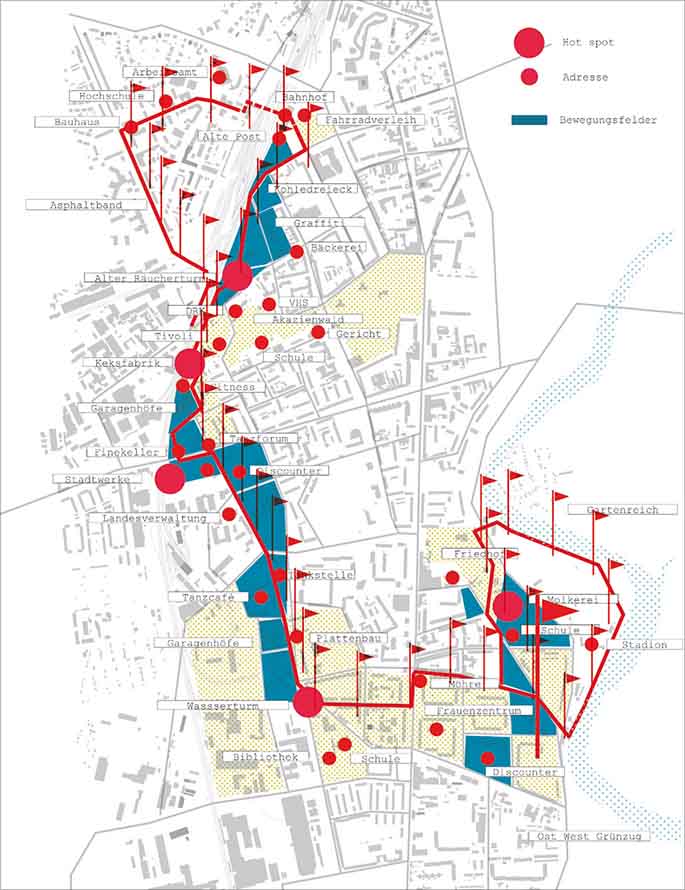
Educating. The red path
Station C23. Dessau Landscape Corridor. Germany
Public space is one of the most educational scenarios that exists because it permits a relationship with the object to be studied which is not virtual but rather immediate. At present, educational options relating to nature and sustainable practices have become a part of most urban parks. Those concerning everyday responsible use of public space are not so common.
The route laid out by the urban cores and the new landscape corridor allows pedestrians to get to know the past and present of the location. A system of posts running alongside the path with directions, texts and images serves as guidance and information.
Project Published in
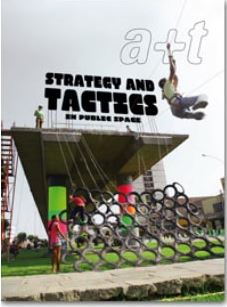
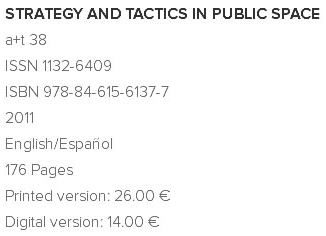
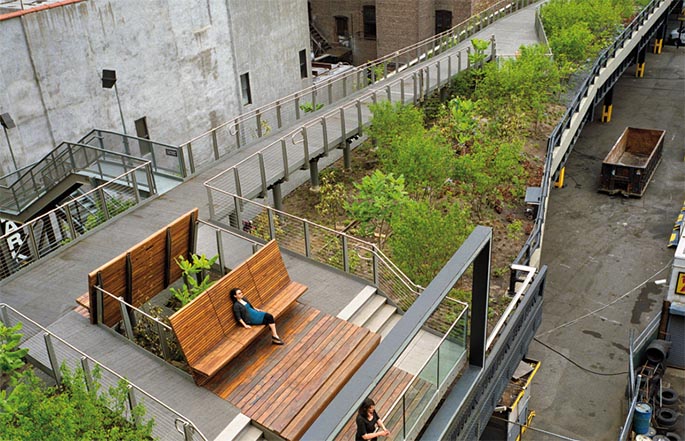
Photo: Iwan Baan
Separating active and passive uses. Sheltered rest areas
James Corner Field Operations, Diller Scofidio + Renfro. The High Line Sections 1&2. New York
The enriching co-existence of uses and users forms an essential part of the ideas behind programming the public spaces yet it can also generate conflictive situations. It is thus necessary to conciliate the different rhythms, setting aside specific differentiated spaces, away from busier or faster moving areas, for more relaxing, contemplative or slow moving uses.
Stage 2 (like the first) comprises a series of unique rest areas which mark out the pedestrian route: stepped seating; an observation deck overlooking the street; a long drawn out bench along the curved part of the viaduct; and a perforation made in the structure in order to make its functioning understood.
Project Published in


For more information,please visit website
> via aplust.net
