Submitted by WA Contents
Technology park new building, Tenerife (ITER)
United Kingdom Architecture News - Mar 27, 2014 - 12:30 2965 views
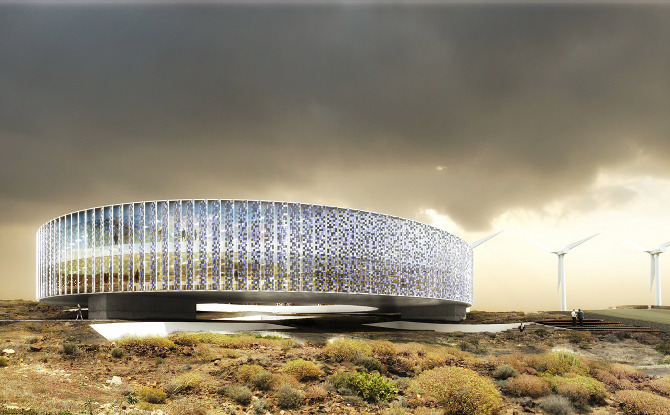
Within these volcanic surroundings, the proposal settles in like another crater. The building looks into the courtyard, the heart of the crater, which is the meeting point, organizes the access and the connexions with the other buildings. In this courtyard there are some fissures that communicates the laboratories and research areas with the exterior. These small courtyards create a series of visual connectivities between all the spaces that looks over the outside creating a complex and interesting spatiality for the users of the building.
We could say that the proposal consists of two elements, the first one that contains the program and that is situated IN the terrain interacting with it; and the second element that is situated OVER the terrain and only touchs it to create the main access in the north protecting the building from the prevalent winds, the Alisios, coming from the north-east.
En un entorno volcánico distinguible no sólo por la piedra magmática que forma el terreno, sino también por la presencia de un gran número de cráteres que nos remiten sin dudar al origen volcánico de la isla, el futuro Edificio Parque Tecnológico del ITER se integra en el lugar como un cráter más. Un volcán de geometría perfecta que dialoga con los que se encuentran alrededor y cuyo magma es la actividad ferviente que tiene lugar cada día en su interior.
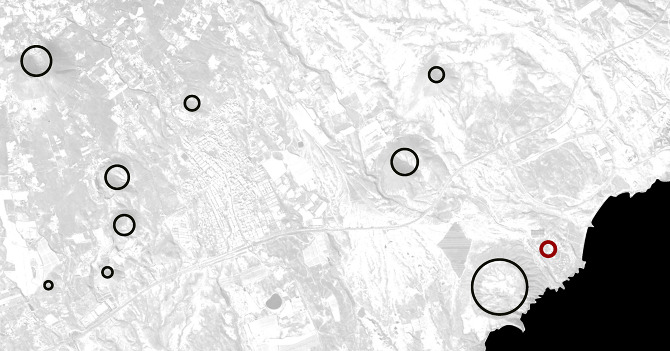
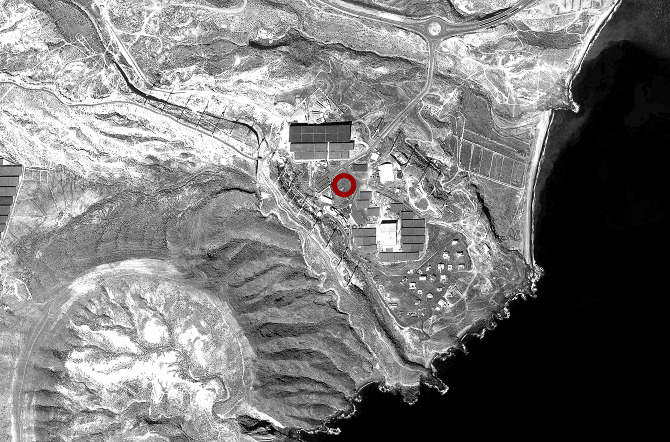
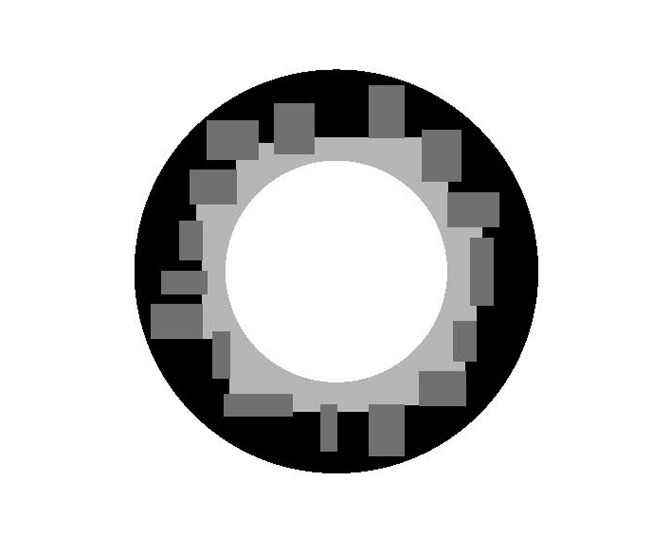
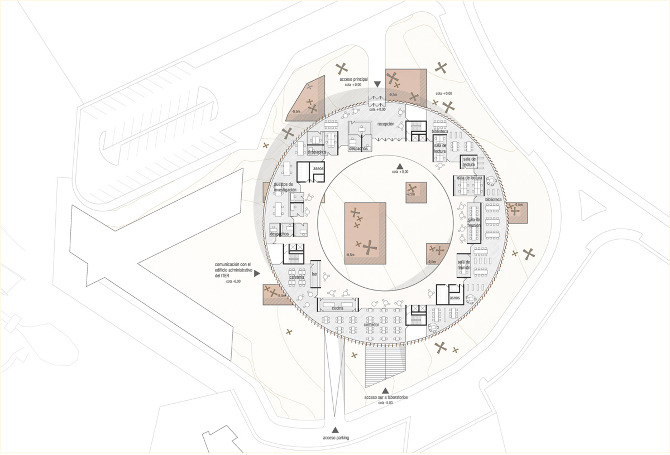
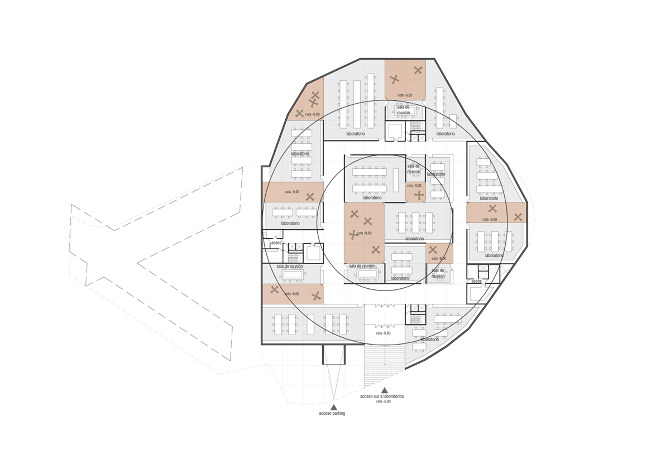

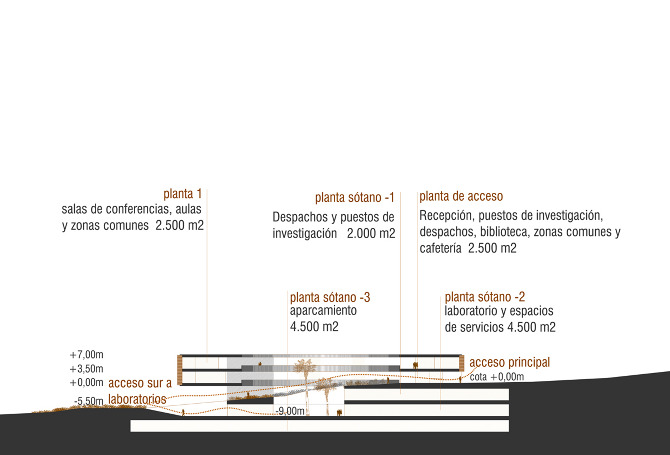
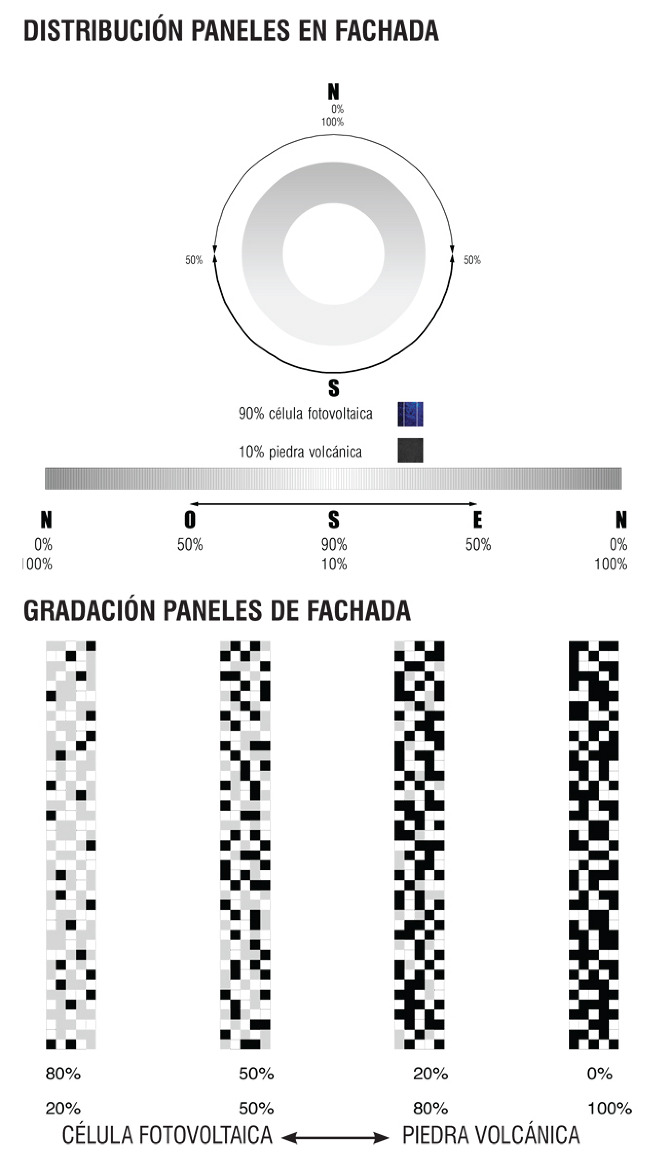
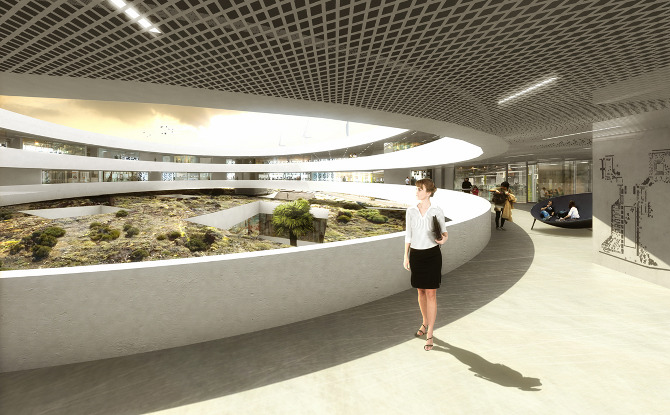
Images © Estudio Lunar
Project Facts
Architects: Estudio Lunar
Location: Tenerife, Spain
Team: Conxa Gené, Joan Alomar, Javier Íñigo, Carmen Largacha
Collaborator: Lunar vision
Client: Instituto Tecnológico y de Energías Renovables (ITER)
Program: Laboratories, office, library, congress center, parking
Built Surface: 16,000 m2
Status: 2nd prize
Date of the Competition: October 2012
> via Estudio Lunar
