Submitted by Sarbjit Bahga
Ashok B Lall's IIHMR, Jaipur Is An Exemplar Of Critical Regionalism & Environmental Sustainability
India Architecture News - Mar 02, 2019 - 03:07 27179 views
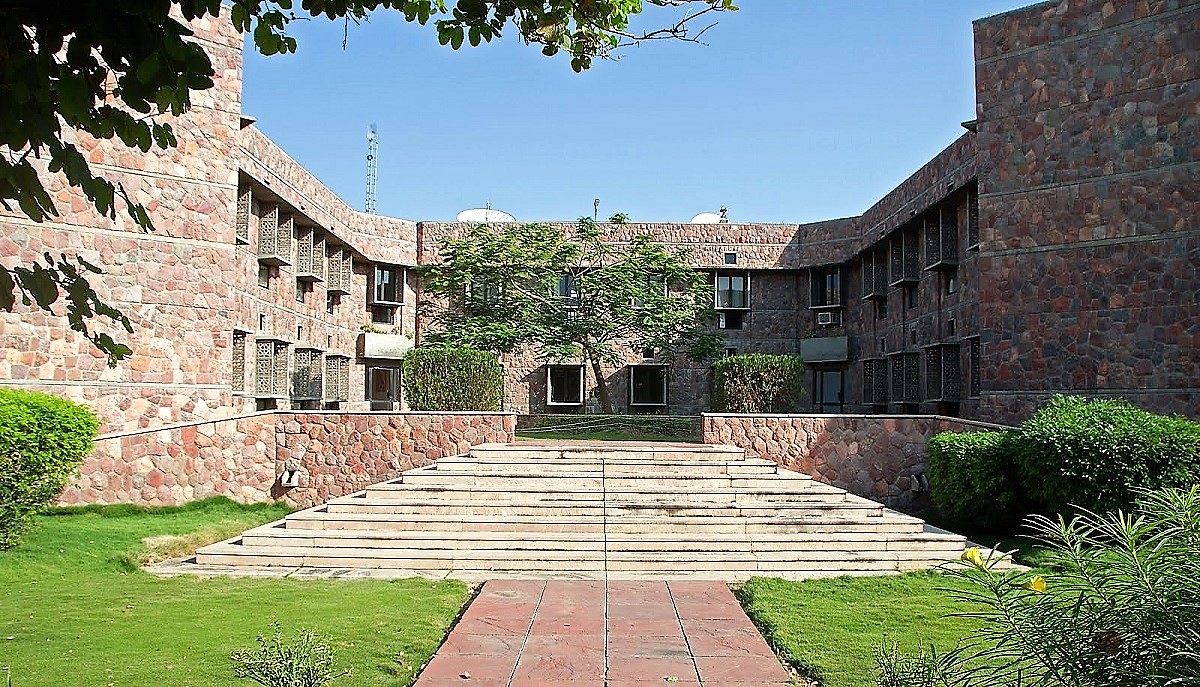
Designed by architect Ashok B Lall, the Indian Institute of Health Management and Research (IIHMR) at Jaipur is an archetype of the so-called ‘Critical Regionalism' in architecture and environmental sustainability. This three-decade-old campus is built on an undulatory land of 15 acres located near Jaipur International Airport. All buildings in the campus are constructed in a pinkish-grey quartzite quarried from a nearby village Jhalana.
Before the commencement of the construction, an extensive survey was conducted to study the construction skills and materials resources in the Jaipur region. To maximize the use of local resources, the design has drawn inspiration from the traditions of local architecture as well as the city's crafts. The architectural vocabulary of the building is developed from appropriate use of a variety of stones for masonry, paving, coping, flooring and pergolas, in conjunction with slender and delicate precast concrete elements.
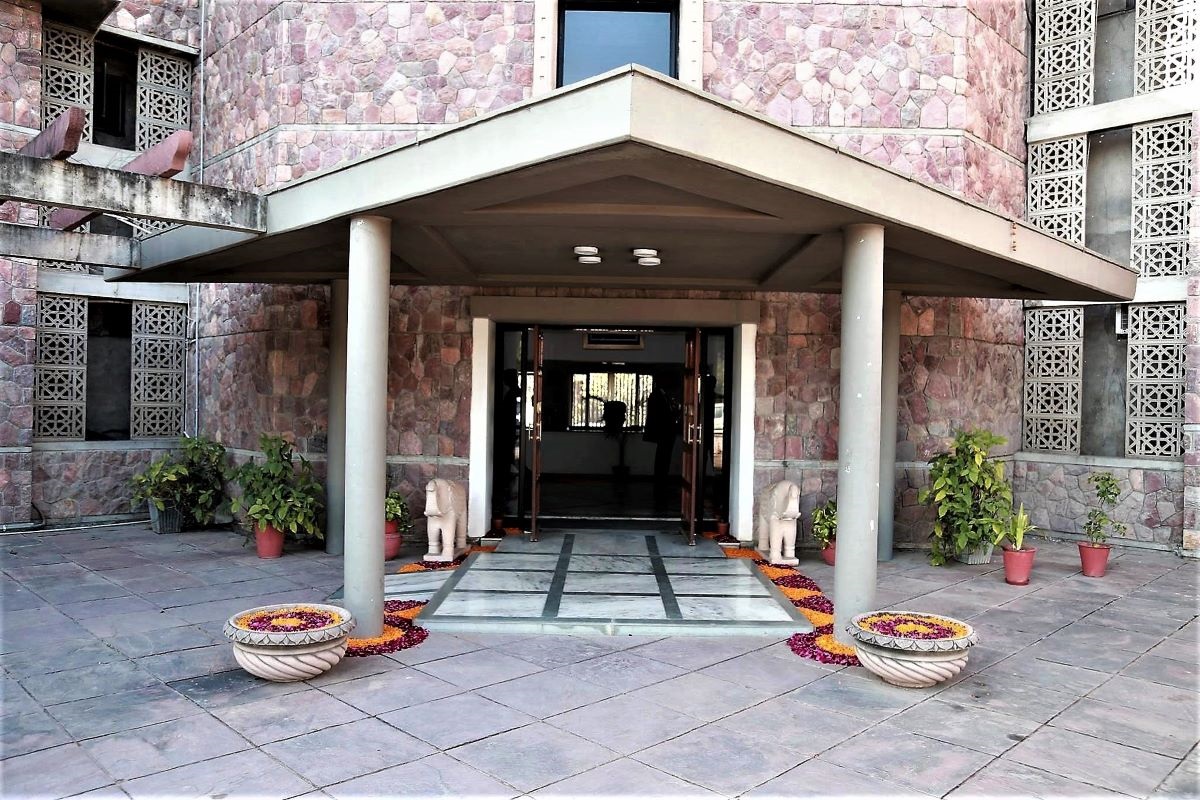
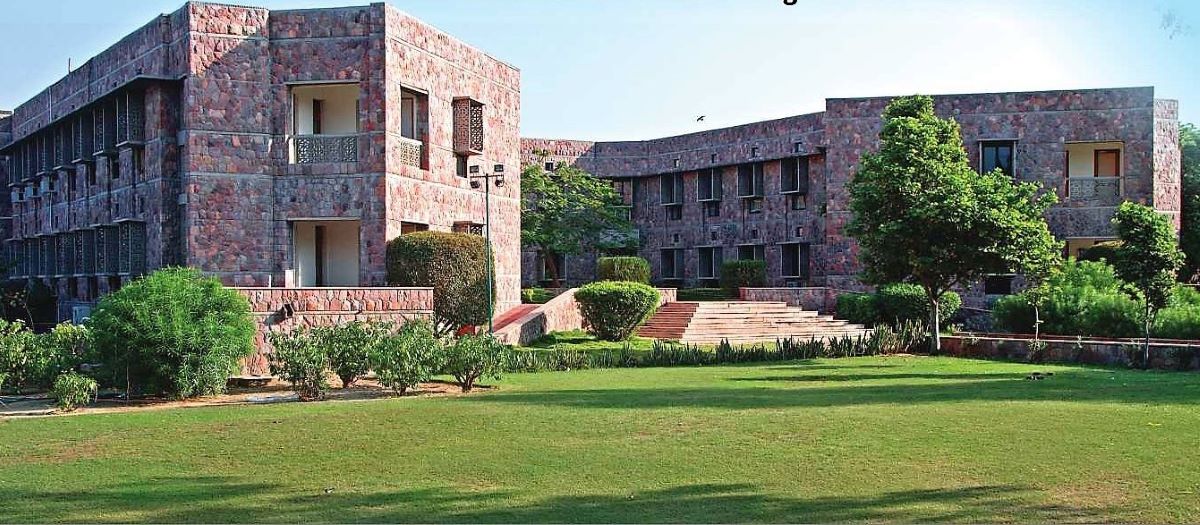
The campus layout utilizes an existing monsoon watercourse as a natural dividing element between the Institute’s research, training and administrative buildings and the hostels. A “valley” between the two sets of buildings is crossed by a bridge at the centre of the site, while a causeway at the eastern edge of the valley acts as a dam to impound rainwater. This helps in recharging the subsoil water table, apart from adding to the environmental character of the campus.
The strategy for landscape design has been to restrict the use of carefully tended gardens to small defined areas of the courts and the entrance forecourt. The remaining land is planted with shrubs and trees or with indigenous hardy grasses that are allowed to grow “wild”.
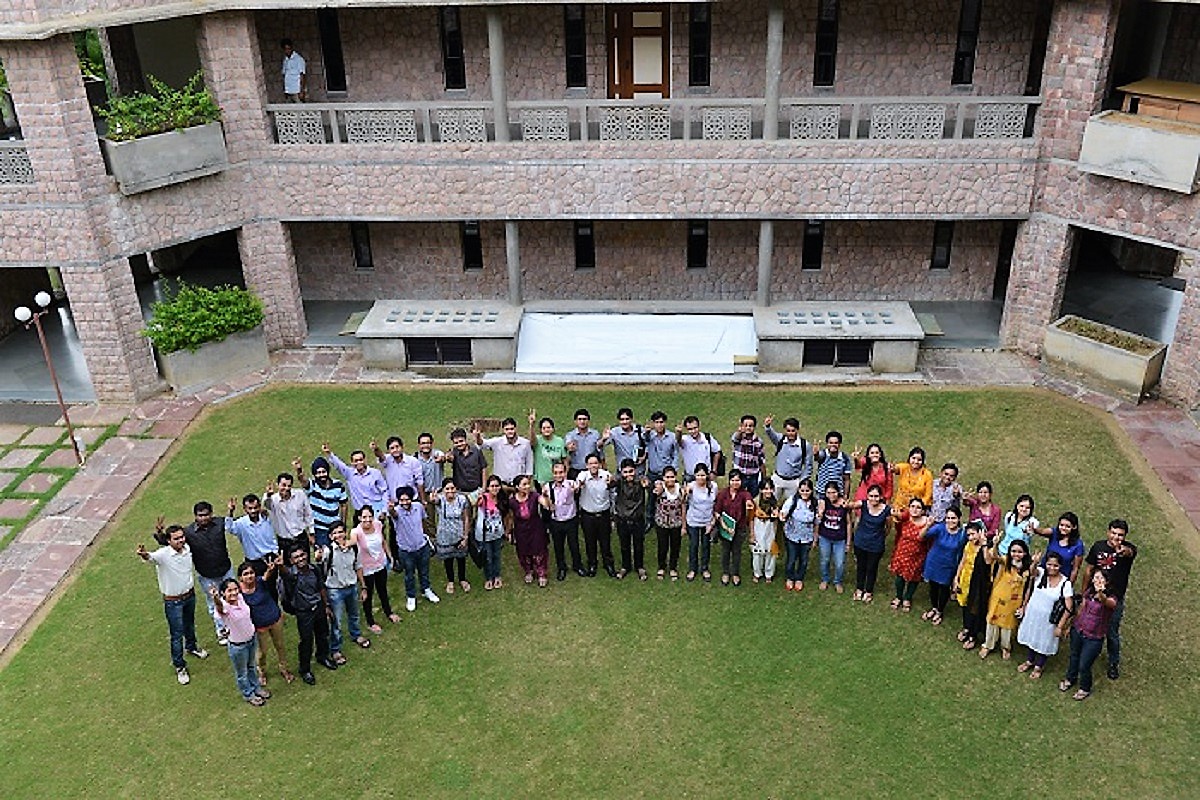
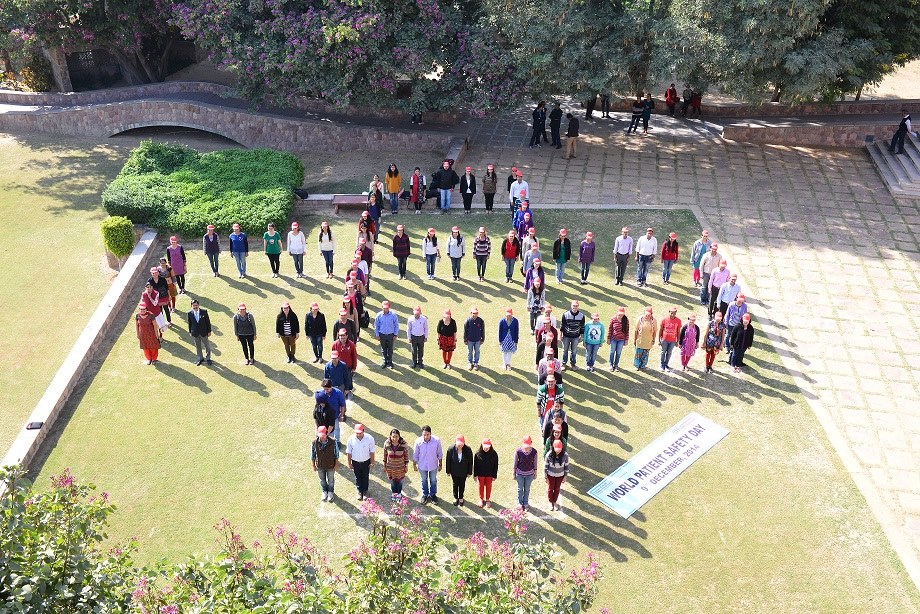
The institutional buildings consist of a faculty court which brings together the research and administrative functions, and an academic court around which the training functions are organized. The organisation of the faculty court spaces allows a modular variation in the size and number of rooms by having removable partitions. Similarly, the classroom spaces in the academic court are designed on a grid which permits the formation of a variety of classroom sizes.
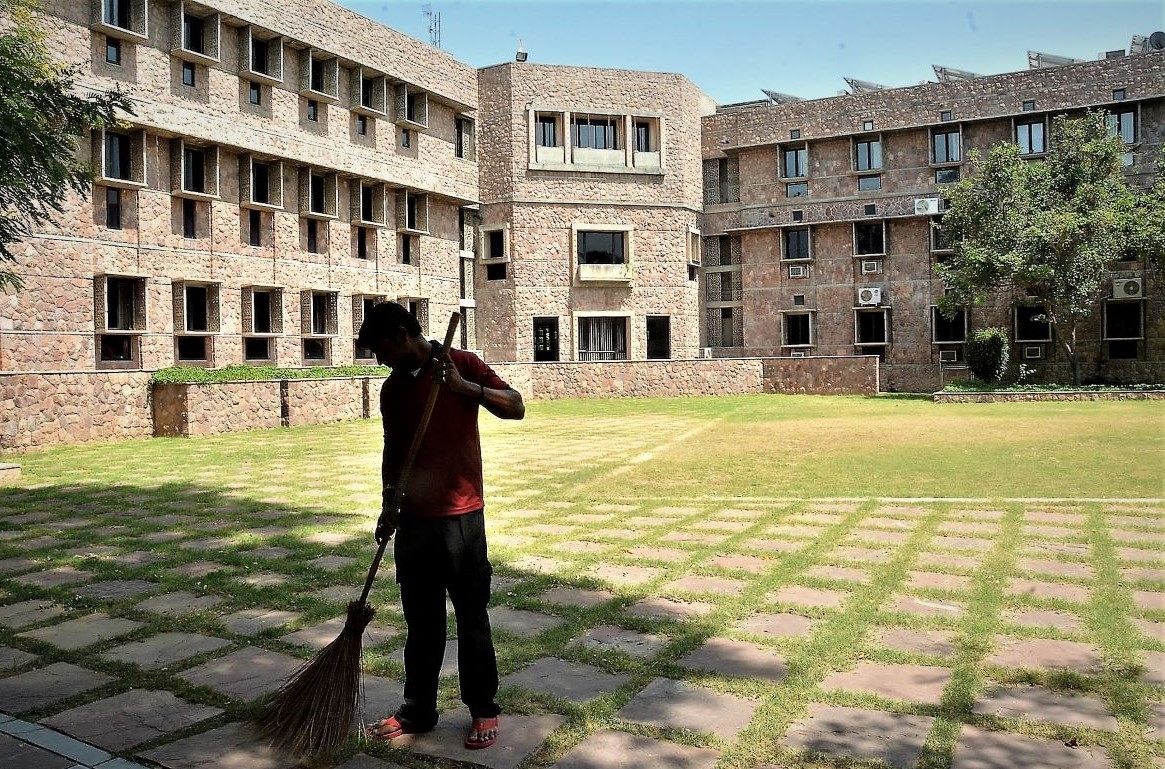
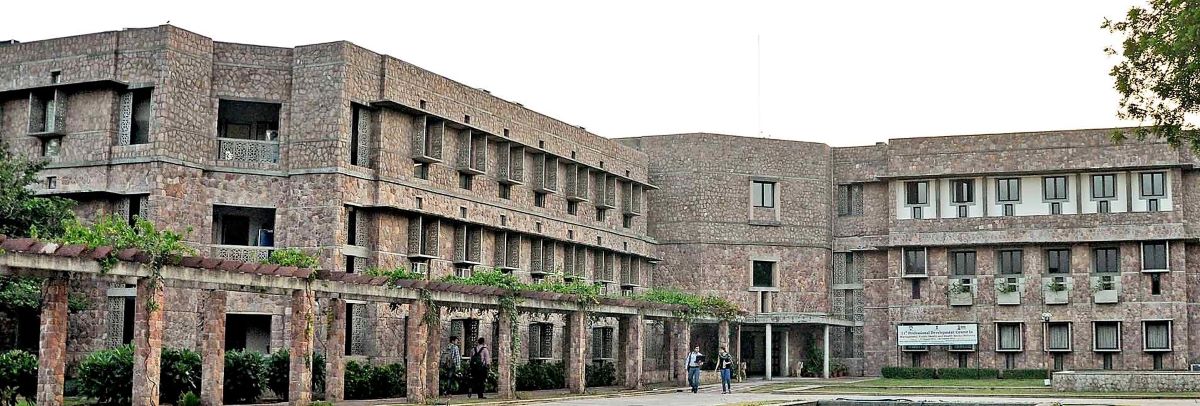
The pattern of fenestration is coordinated with the planning grid. The windows are designed to reduce glare and yet ensure adequate natural light for all workspaces. Small high-level glazing panels supplement the light from the windows by throwing more daylight at the back of the room to give a fairly even illumination level across the depths of the rooms. A ventilator below the window sill serves a dual purpose: it is an adjustable outlet for the air that is distributed to each space by an evaporative cooling system and it can also house a window air-conditioning unit without blocking out the view and light.
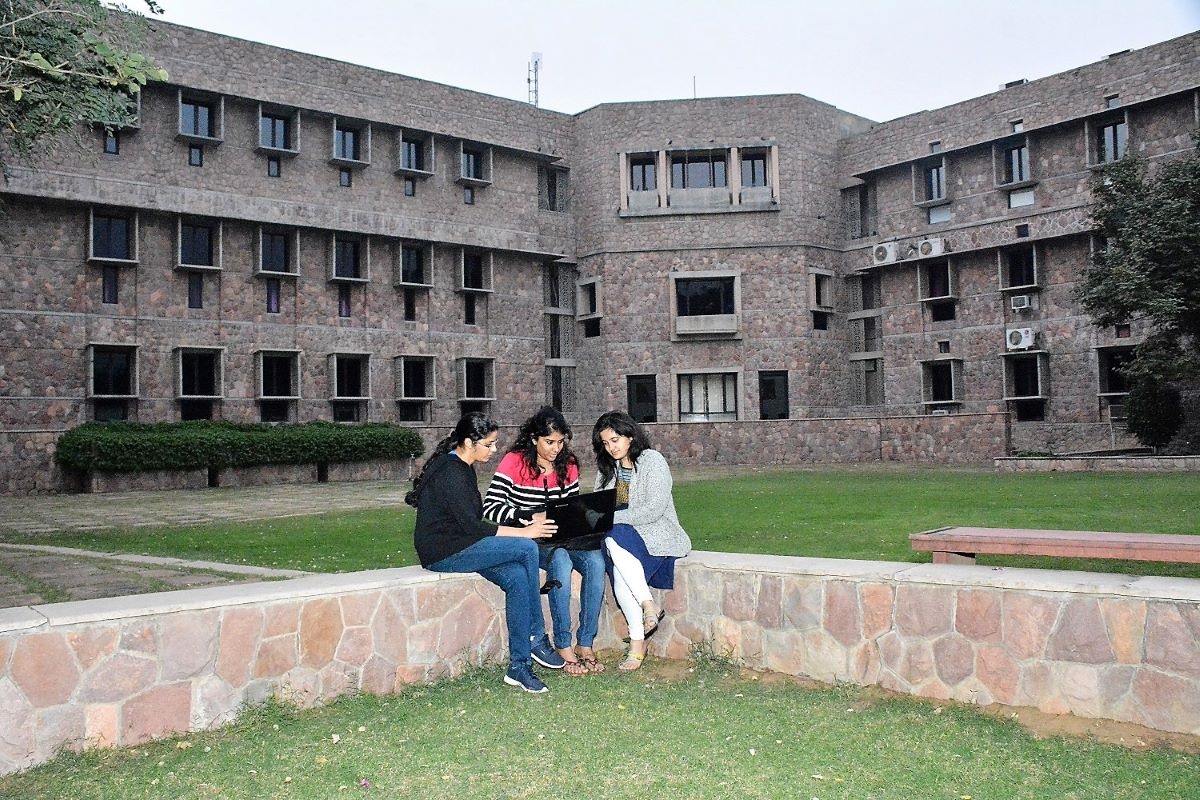

The cooling plant and service cores are designed to ensure a noise-free and draught-free air-cooling system. With the exception of a few rooms which are air-conditioned, all workspaces are served by a built-in evaporative cooling system. Jaipur is a hot and dry area and this system provides a high level of comfort at very little cost.
A locally available pinkish-grey stone is used for the load-bearing walls. The rough texture of this stone contrasts with the concrete bands and, along with the precast concrete jallis and chahjjas, provides an economical maintenance-free finish. Modern materials such as aluminium, steel and glass are used when specifically called for and are employed with care and precision.
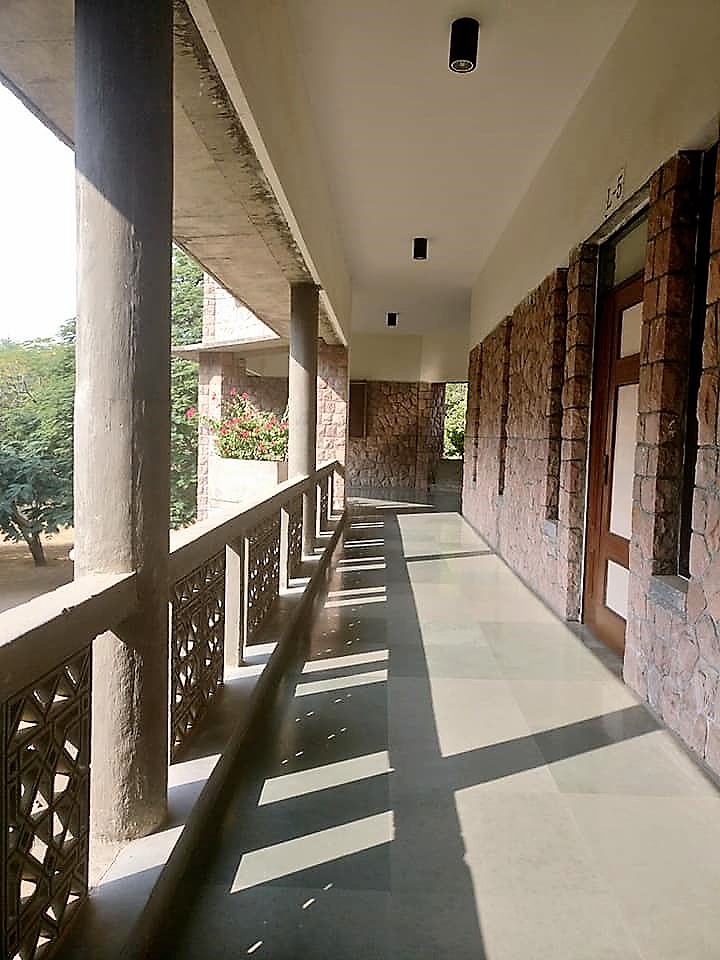
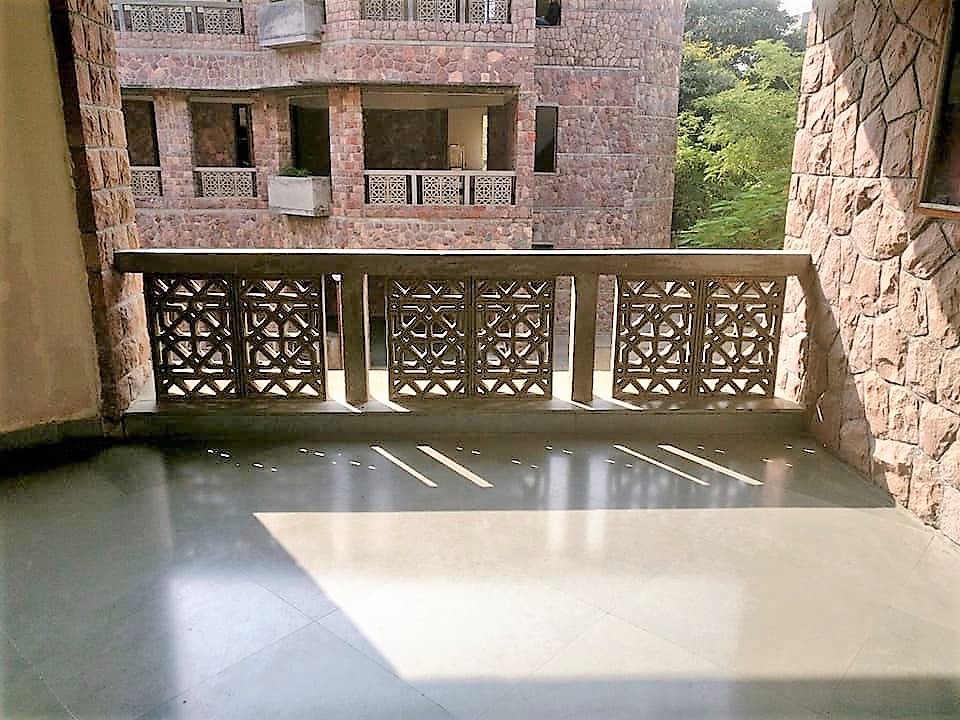
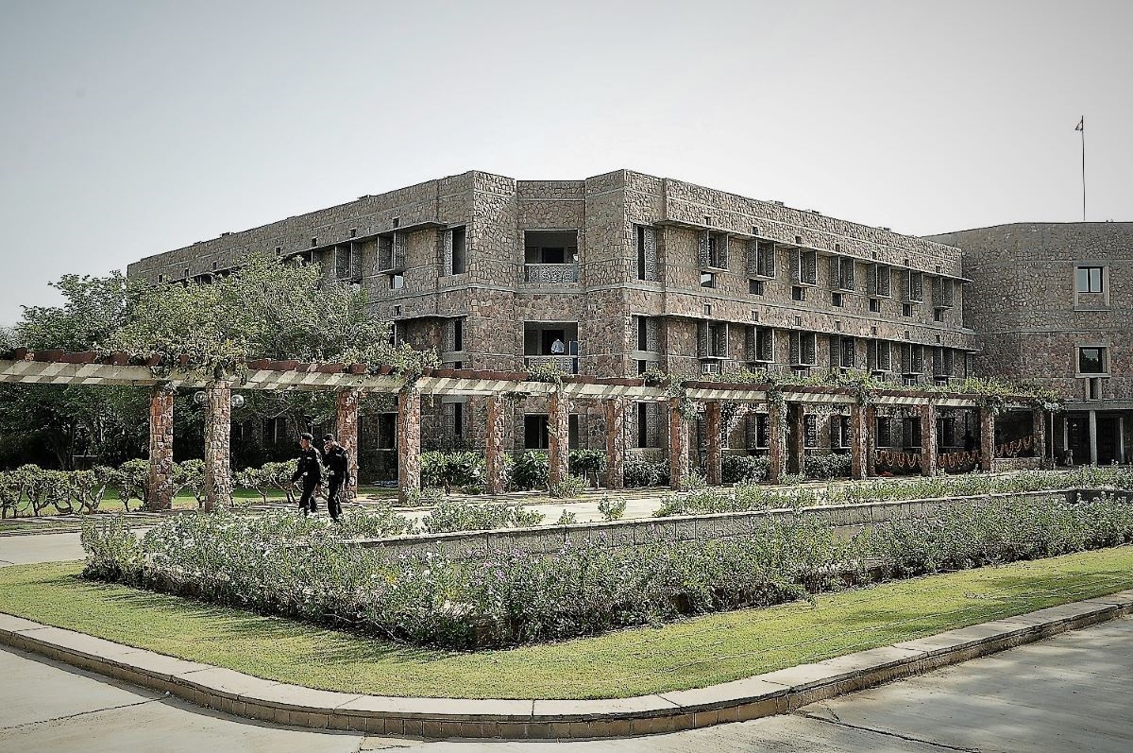

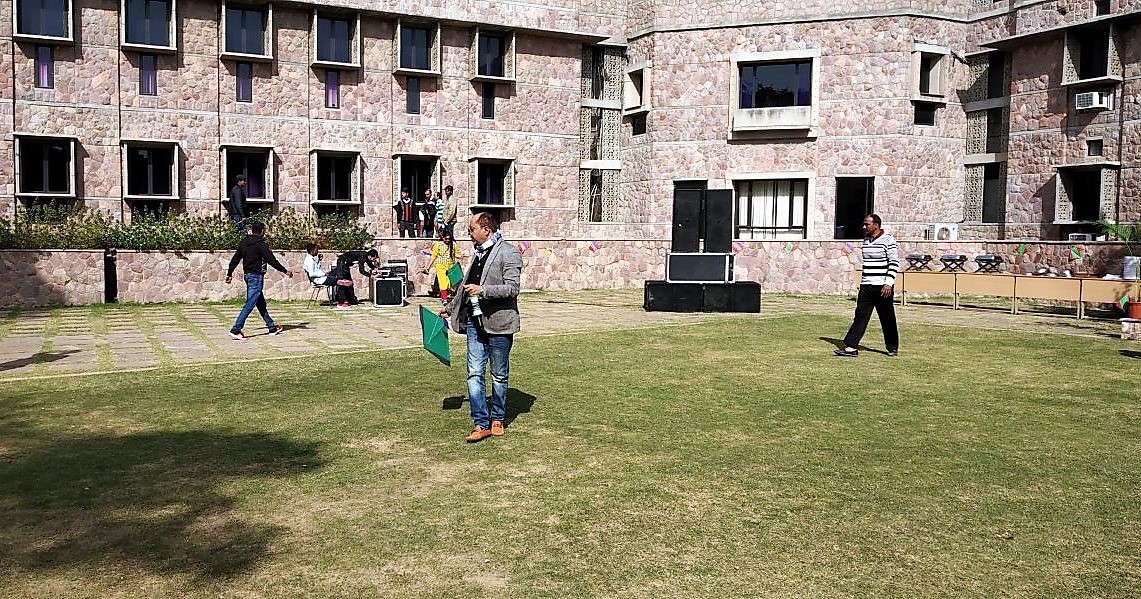

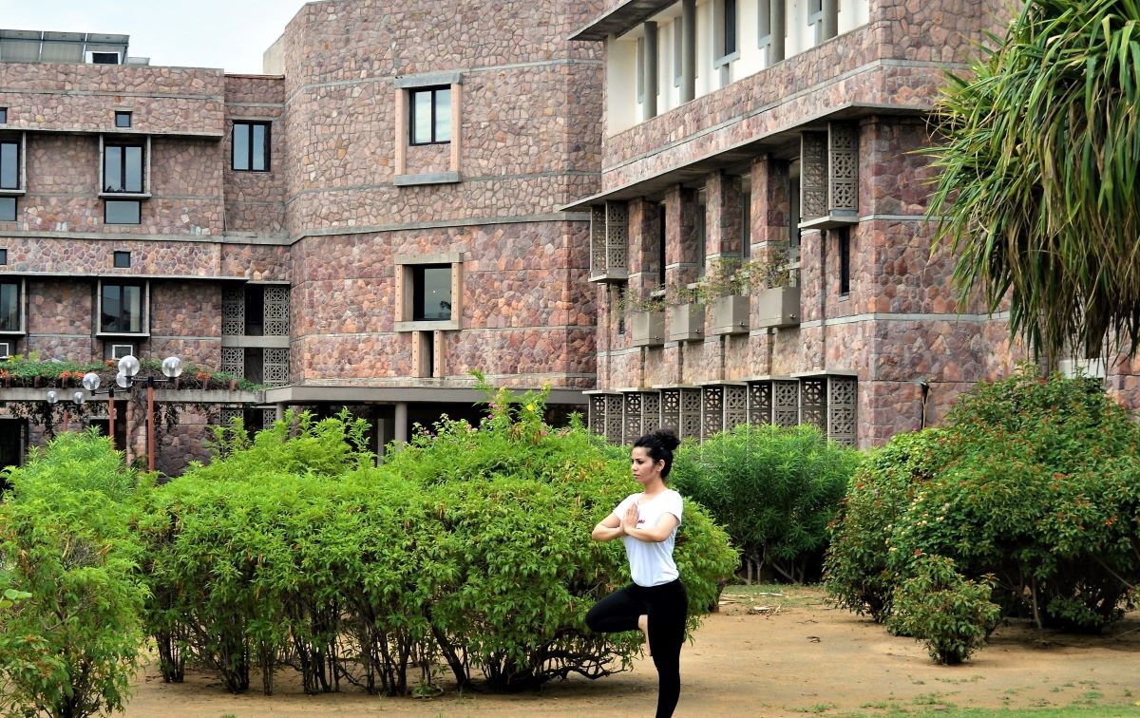
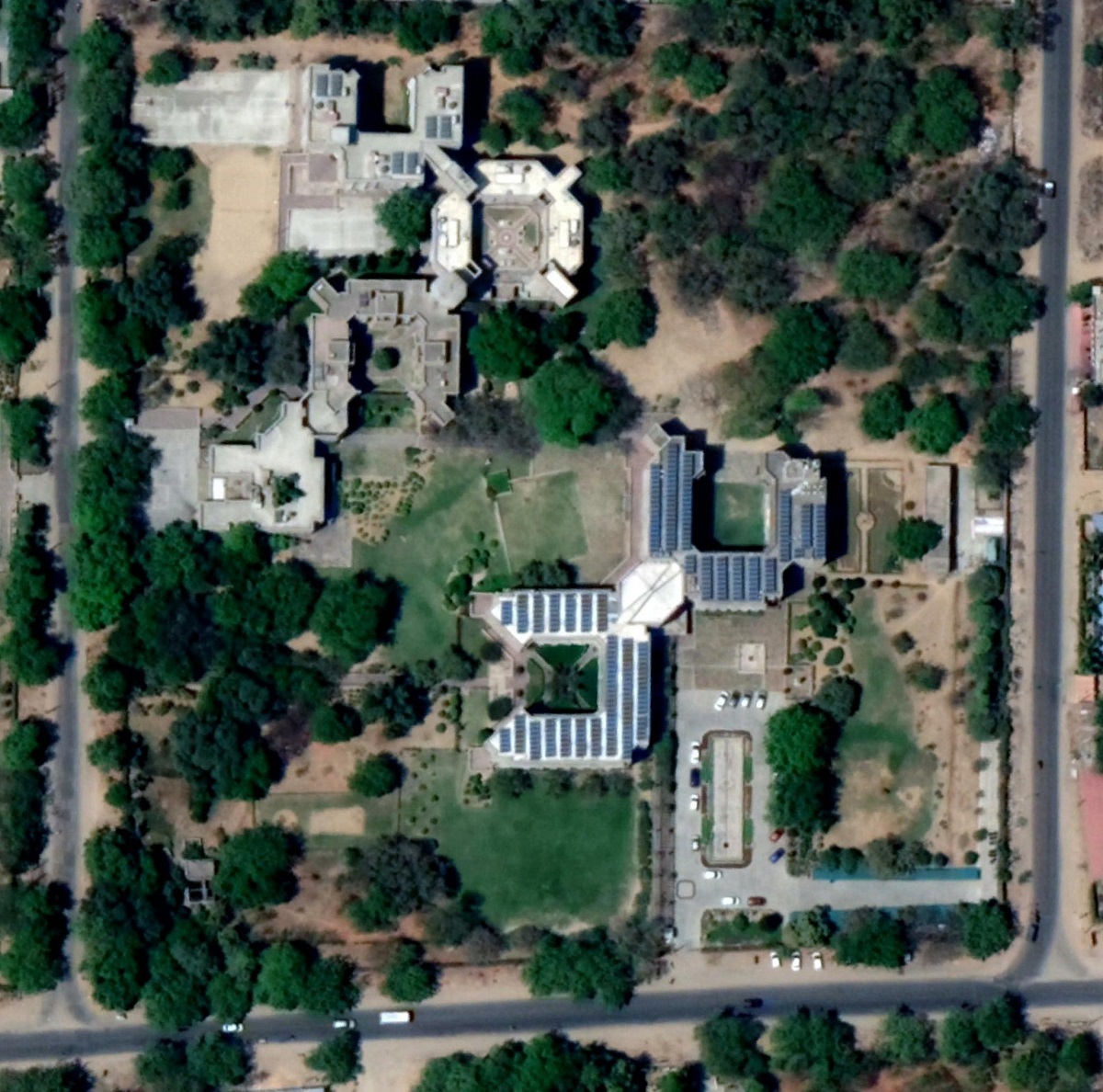
All images courtesy of IIHMR & Ashok B Lall
> via Ashok B Lall Architects


