Submitted by WA Contents
Safdie Architects' main structure of a giant sky bridge linking Raffles City Towers appears in China
China Architecture News - Mar 04, 2019 - 05:03 20911 views
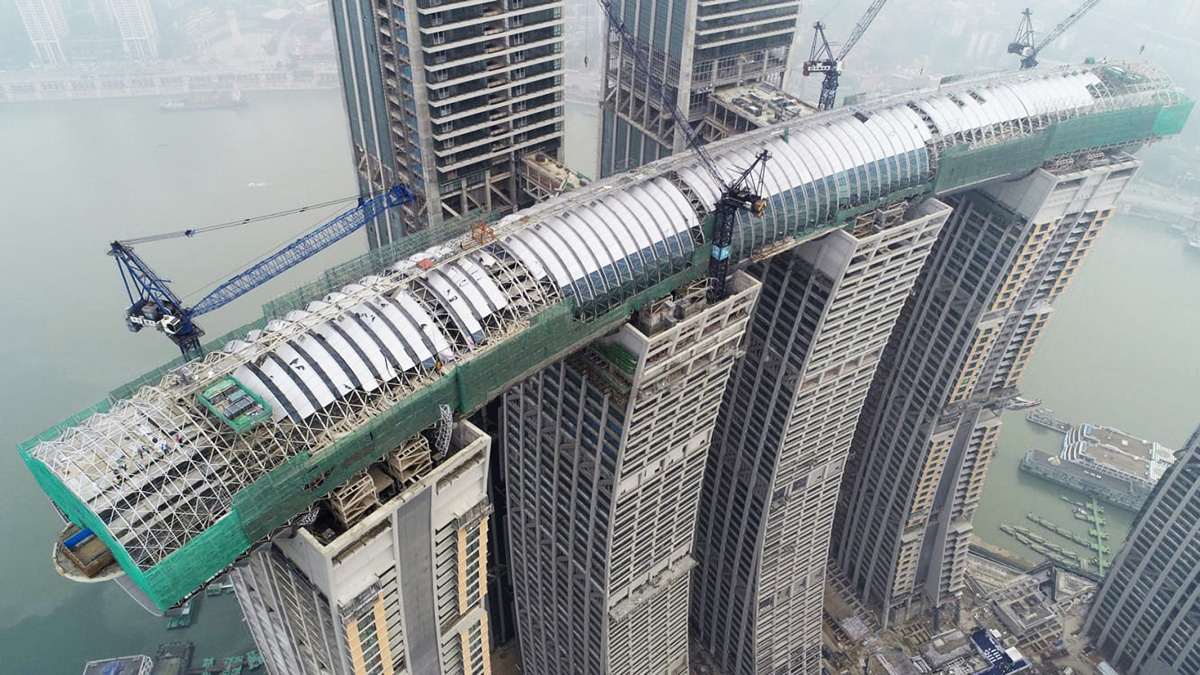
A giant conservatory linking the four tower of the Raffles City Chongqing designed by Moshe Safdie's firm Safdie Architects has started to appear on the towers, showing the 80% of the project has almost been completed.
Recent photos have been released by CapitaLand, and the company announced that Raffles City Chongqing has reached its structural completion for one of the world’s highest sky bridges. The highly anticipated 1.12-million-square-metre (sq m) megastructure is set to be opened in two phases from 2Q 2019.
Located at a historic site in Chongqing, the site takes place at the center of the city, in the heart of a densely developed existing city infrastructure.
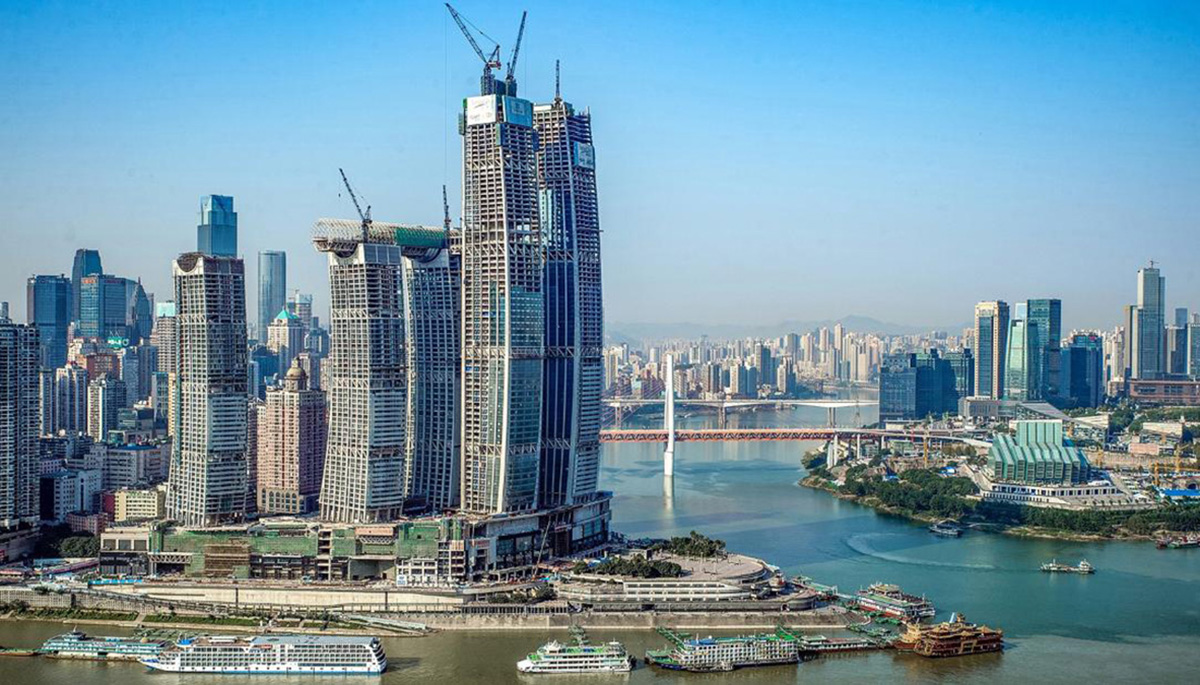
Image courtesy of CapitaLand
Safdie Architects carefully studied and incorporated the city street organization, engaging the historic shopping streets and using their organization to help arrange and bring order to the complex programming of the project.
Occcuping 9.2 hectares of site area, Raffles City Chongqing brings together a 235,000-square-metre shopping mall, 150,000-square-metre of Grade A office space, about 1,400 residential apartments, Ascott Raffles City Chongqing serviced residence and InterContinental Raffles City Chongqing hotel.
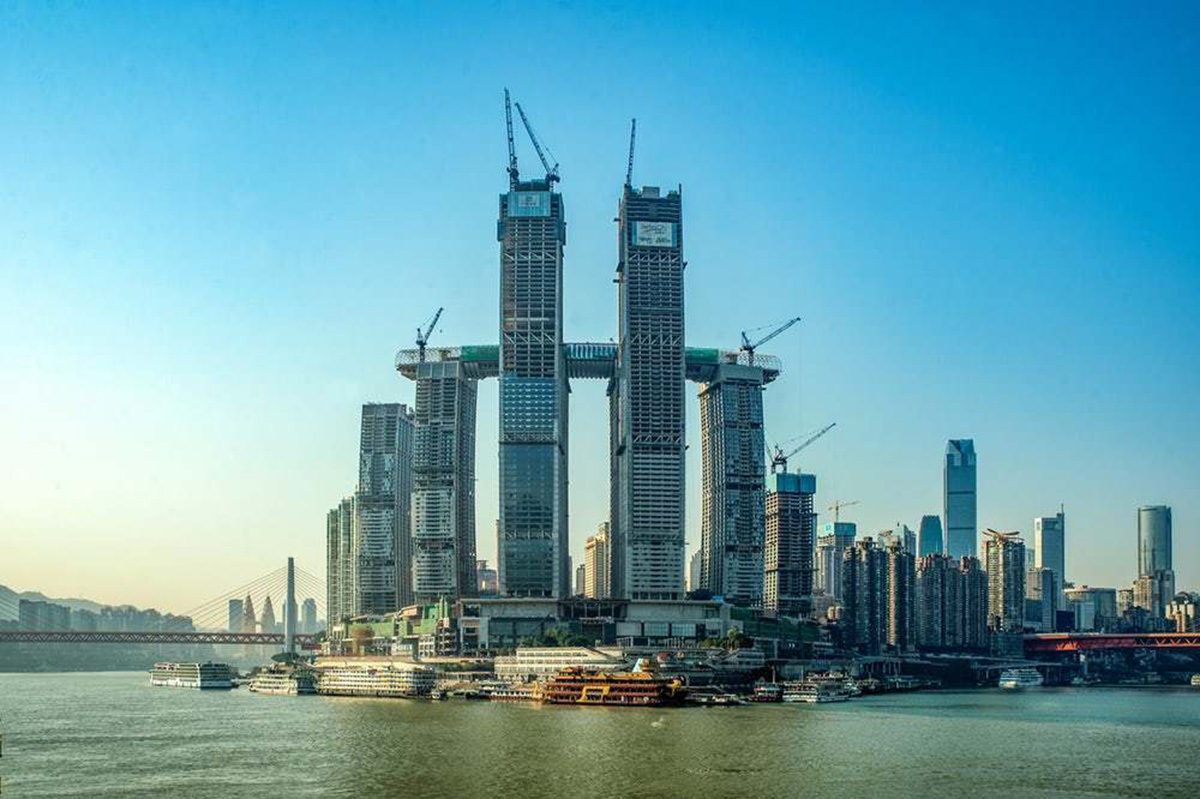
Image courtesy of CapitaLand
It has a total construction floor area of 1.12 million square meters and gross floor area (excluding car park) of about 817,000 square meters. The development is strategically located on Chaotianmen at the confluence of Yangtze and Jialing rivers in Yuzhong District. It is also sited at the nexus of three Central Business Districts, namely Jiefangbei, Jiangbeizui and Danzishi.
Atop the podium, eight towers rise up, with six of southern towers reaching 250 m and the two northern towers topping out at 350 m. The towers will be composed of a mix of uses, comprised of residences, high end luxury residences, offices, service apartments, and hotel programs.
The most striking feature of the project is the sky bridge that connects the four tower in a lateral way. Built as the tallest residential tower of China, four of the towers will be linked by the 280-meter Conservatory.
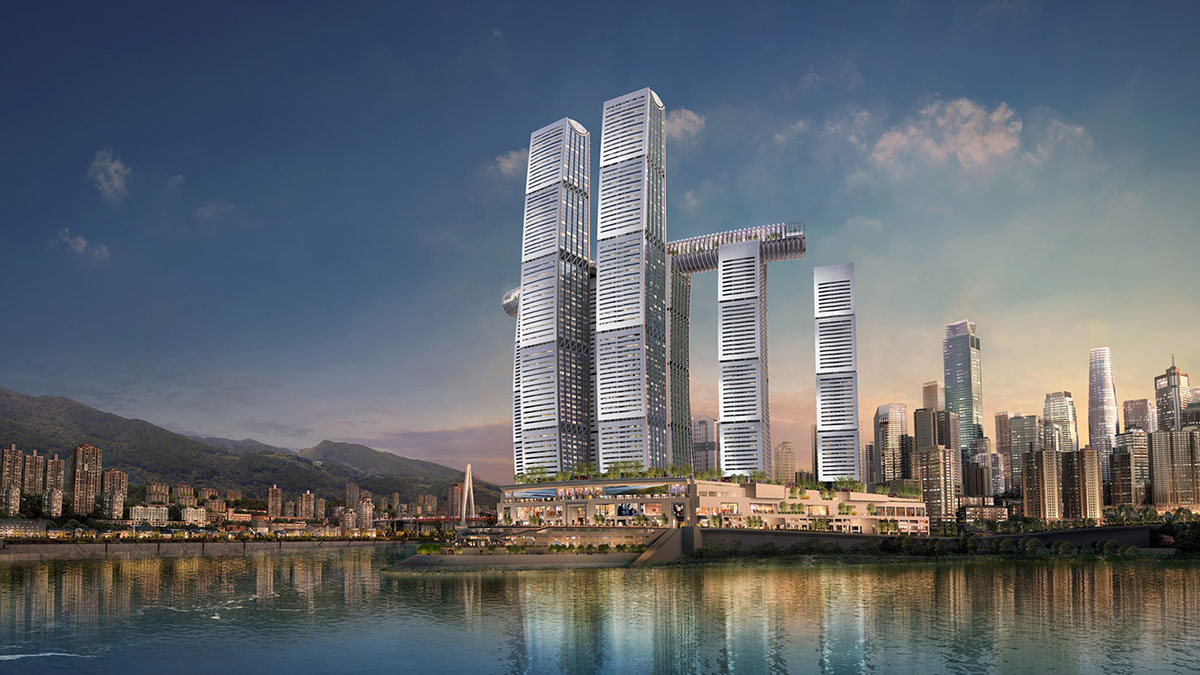
Image courtesy of Safdie Architects
The Conservatory will have a viewing deck, infinity pool, sky walk and varied dining options. The great opportunities with these building types are the unexpected new vantage points found to view the city, and the further integration of the public realm into the high levels of a building.
"The conservatory represents a new typology of building, acting not only as a connector, but as a fully programmed horizontal structure complete with internal streets, building program and gardens," said Safdie Architects in its project description.
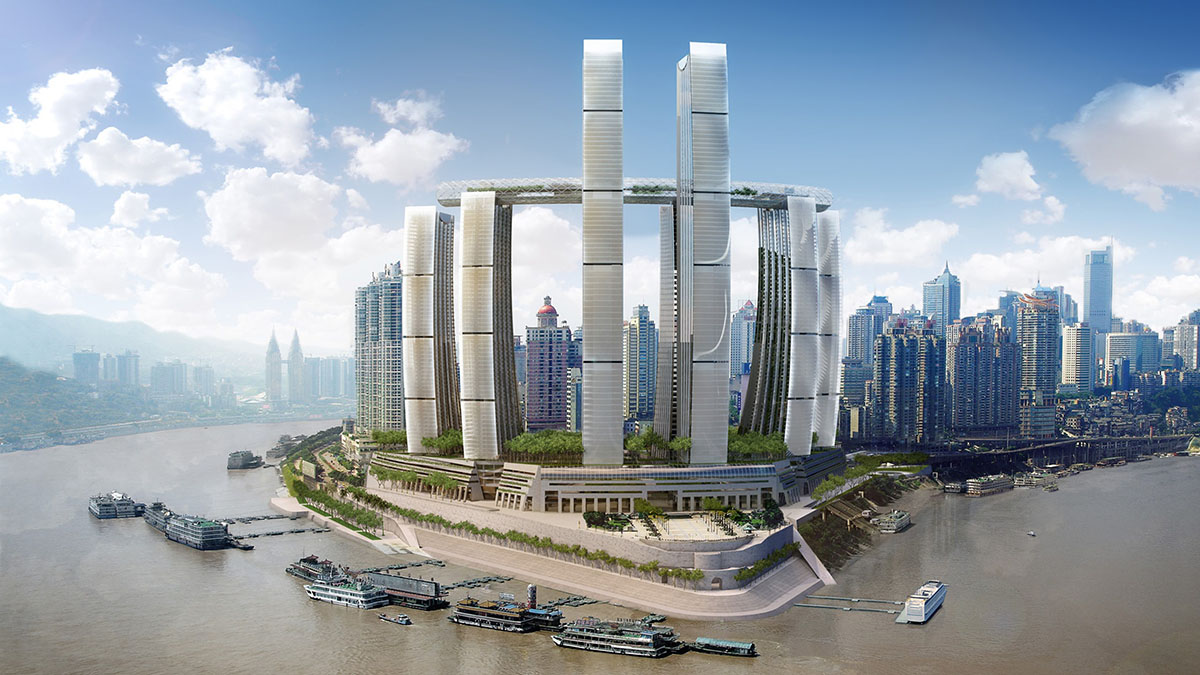
Image courtesy of Safdie Architects
The entire podium will be a landscaped platform, offering a respite for city residents, and excellent connectivity. The multi-level podium will integrate the district with a transportation hub, including a subway station, bus interchange, ferry terminal and cruise centre.
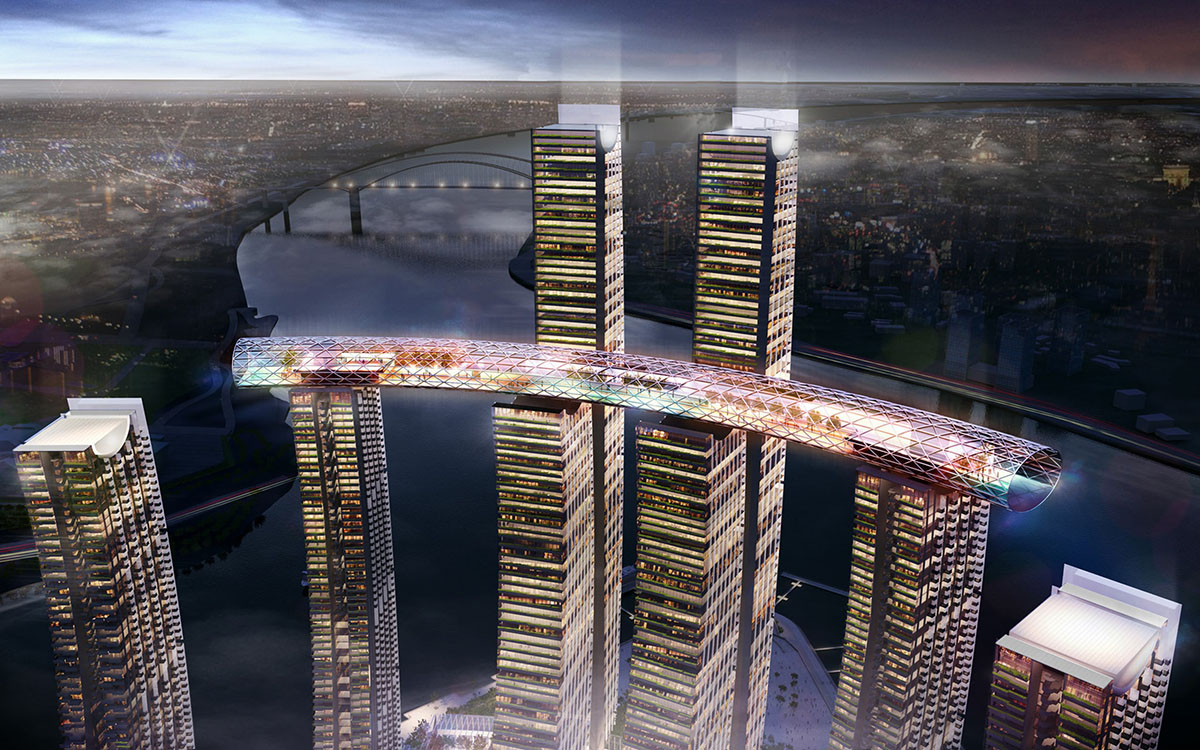
Image courtesy of Safdie Architects
The retail corridor will act as an internal extension of the urban street and connects the city to the historic public plaza. A series of primary interior streets, daylit from above, directs to exterior plazas and atria, and helps to define navigation across the site.
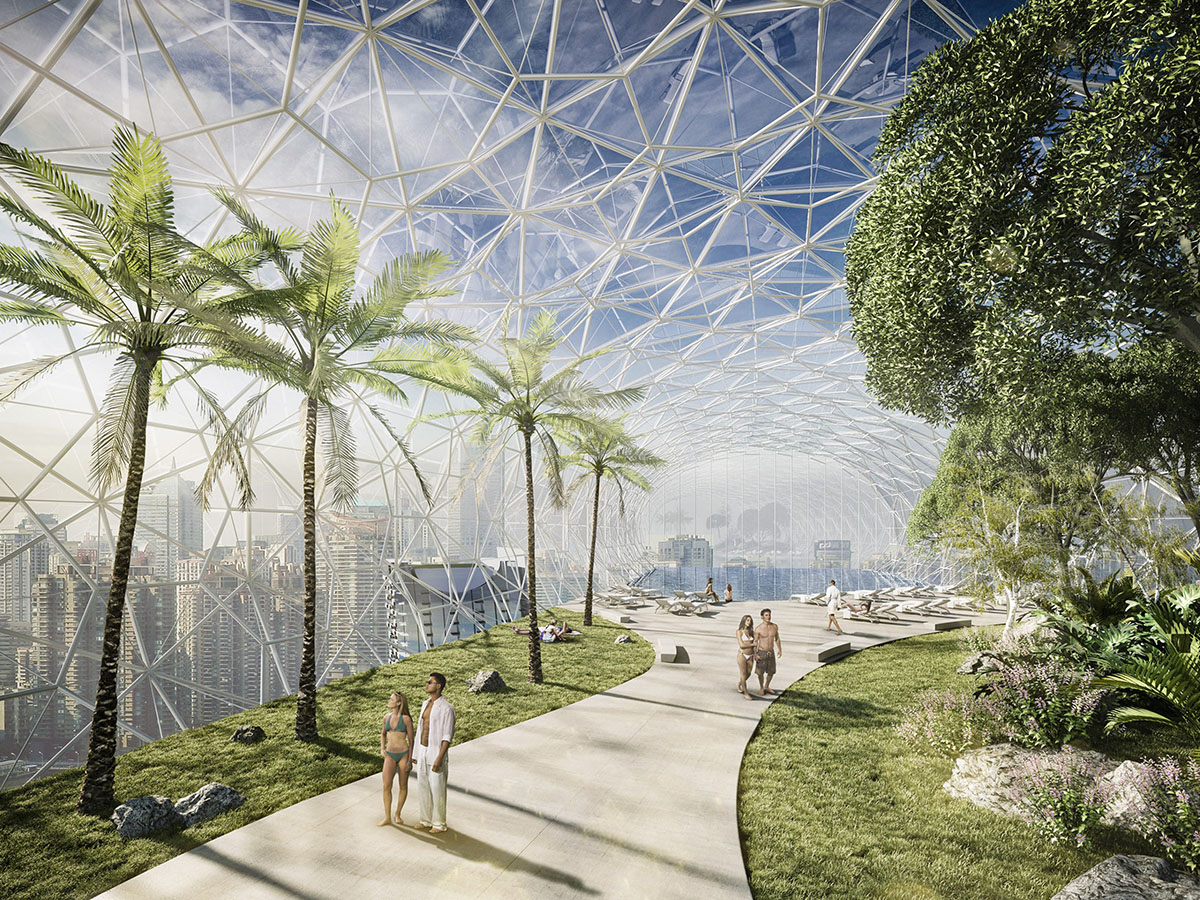
Image courtesy of Safdie Architects
Raffles City Chongqing has received an Honourable Distinction for the China Tall Building Innovation Award. It is also Chongqing city’s largest development to be accorded the LEED-CS pre-certification (Gold Level) by the United States Green Building Council, which recognises best-in-class building strategies and practices.
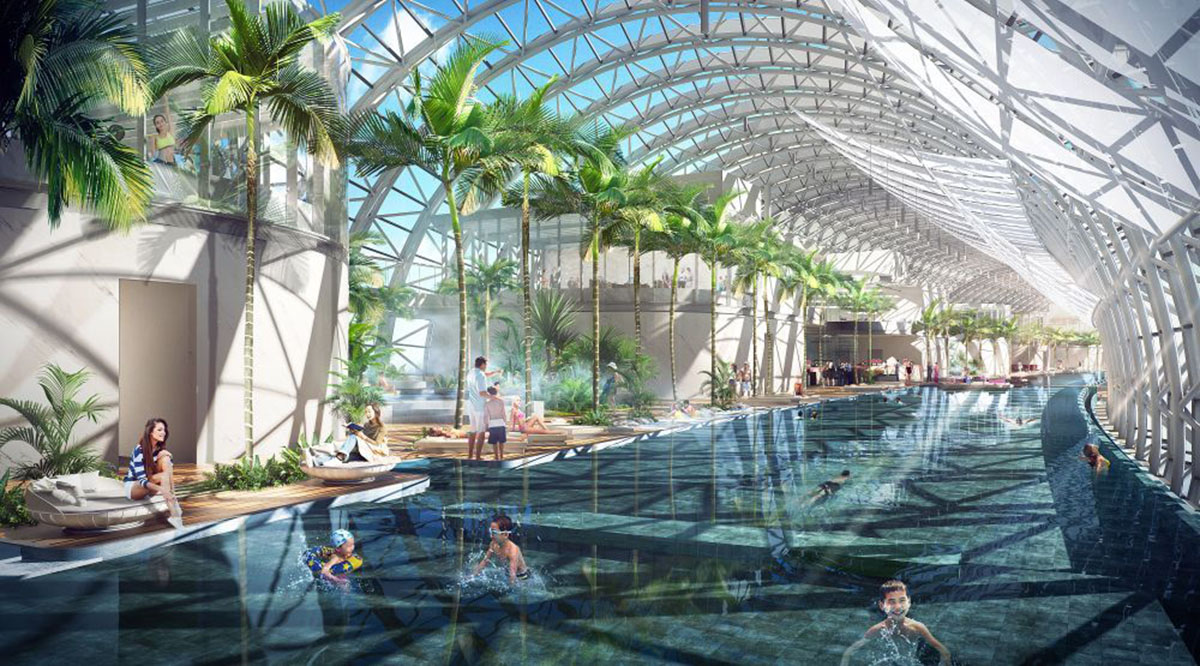
Construction work began on the $3.8 billion project six years ago and is expected to be completed in phases from 2Q 2019.
Top image courtesy of CapitaLand
> via Safdie Architects/CapitaLand
