Submitted by Ashish Batra
National Bank of Oman (NBO) Headquarters: Commendation of Omani Heritage & Culture
Oman Architecture News - Feb 14, 2019 - 04:08 27412 views

The banking sector in Oman has grown significantly and now entered in a new epoch after the official completion of National Bank of Oman’s (NBO) glorious new headquarters in November 2017. Standing distinctively from other buildings in Muscat, this new building is a brand new gem on Muscat’s skyline. The building is providing a high quality banking space with innovative support facilities.
The building is located opposite to the Sultan Qaboos Grand Mosque, and in the close proximity of the airport city. The exterior of the building reflects the landscape, architecture, heritage and culture of the country. The overall exterior covering of the building changes at every floor level, creating a natural stepped appearance from outside with a distinguished parapet line.
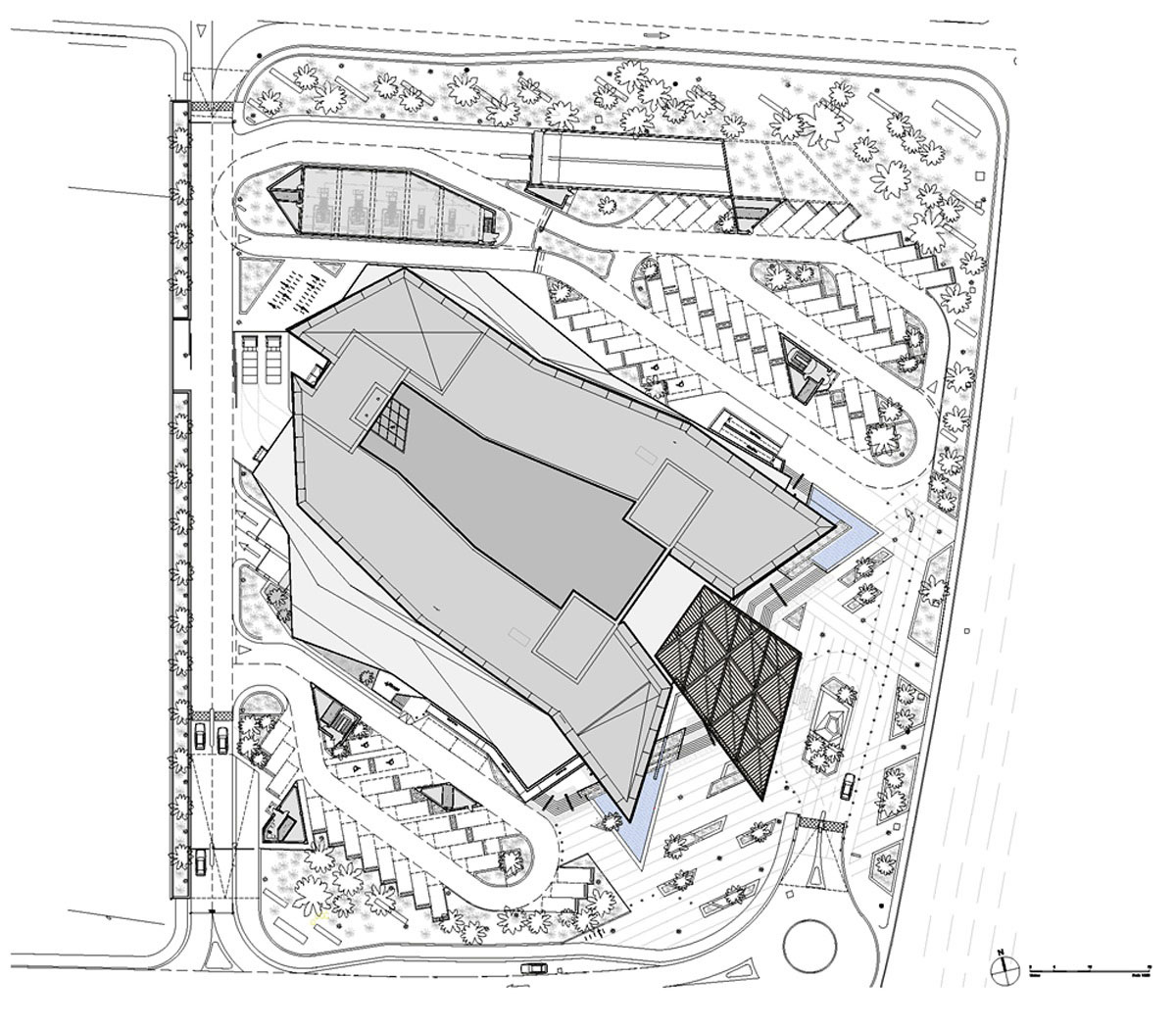
Site plan of the Building. Image © LOM Architecture
The 50,000 sq. mt. building is laid out over nine floors including two basements and is designed by “LOM Architecture and Design”, which is a British-based architectural firm. The inspiration of the building design is from the history and topography of Oman, reinterpreted in a contemporary expression.

Cross sections of the Building. Image © LOM Architecture
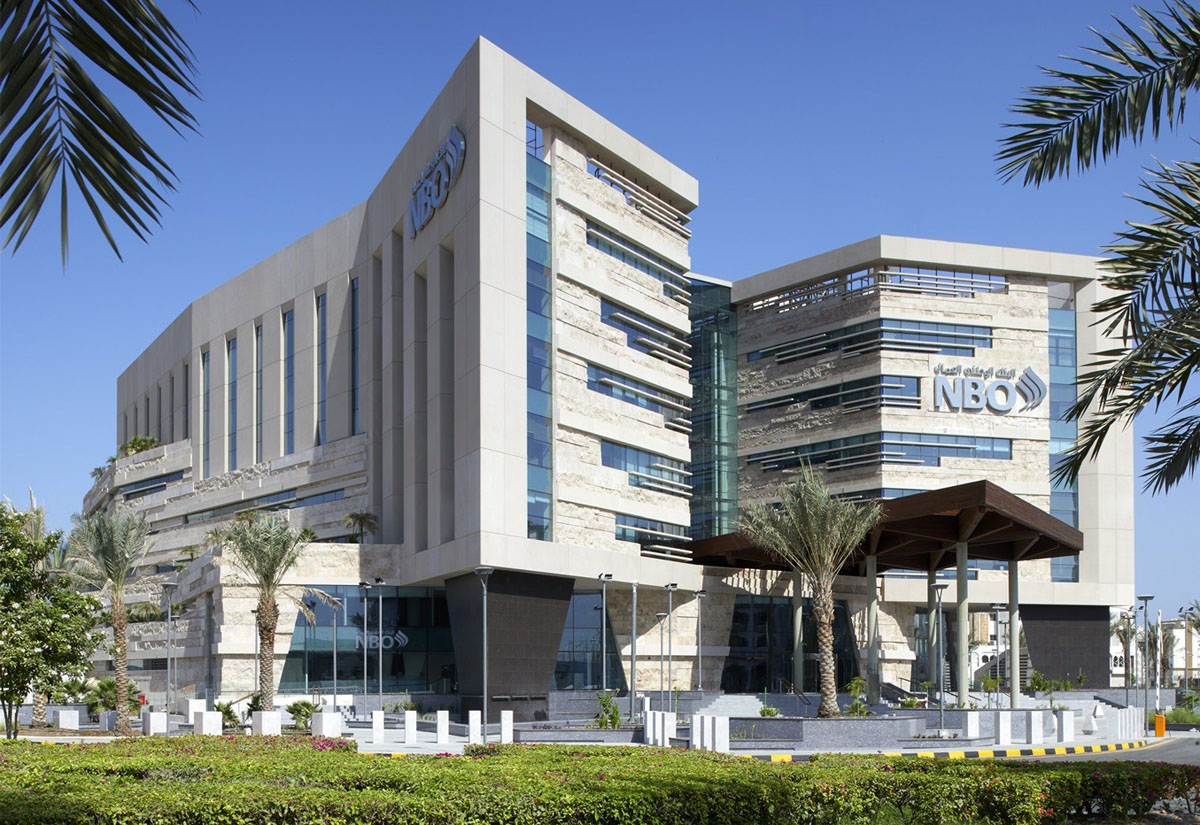
NBO Headquarter view from the North. Image courtesy of Architects' Journal
The spacing and form of the Atrium is inspired by Oman’s wadi channels, with a series of substantial internal spaces. The design of Wadis inside the building balances the public access in the building with secured environs to create a versatile facility which serves as a resource for both the people working in the building as well as for visitors.
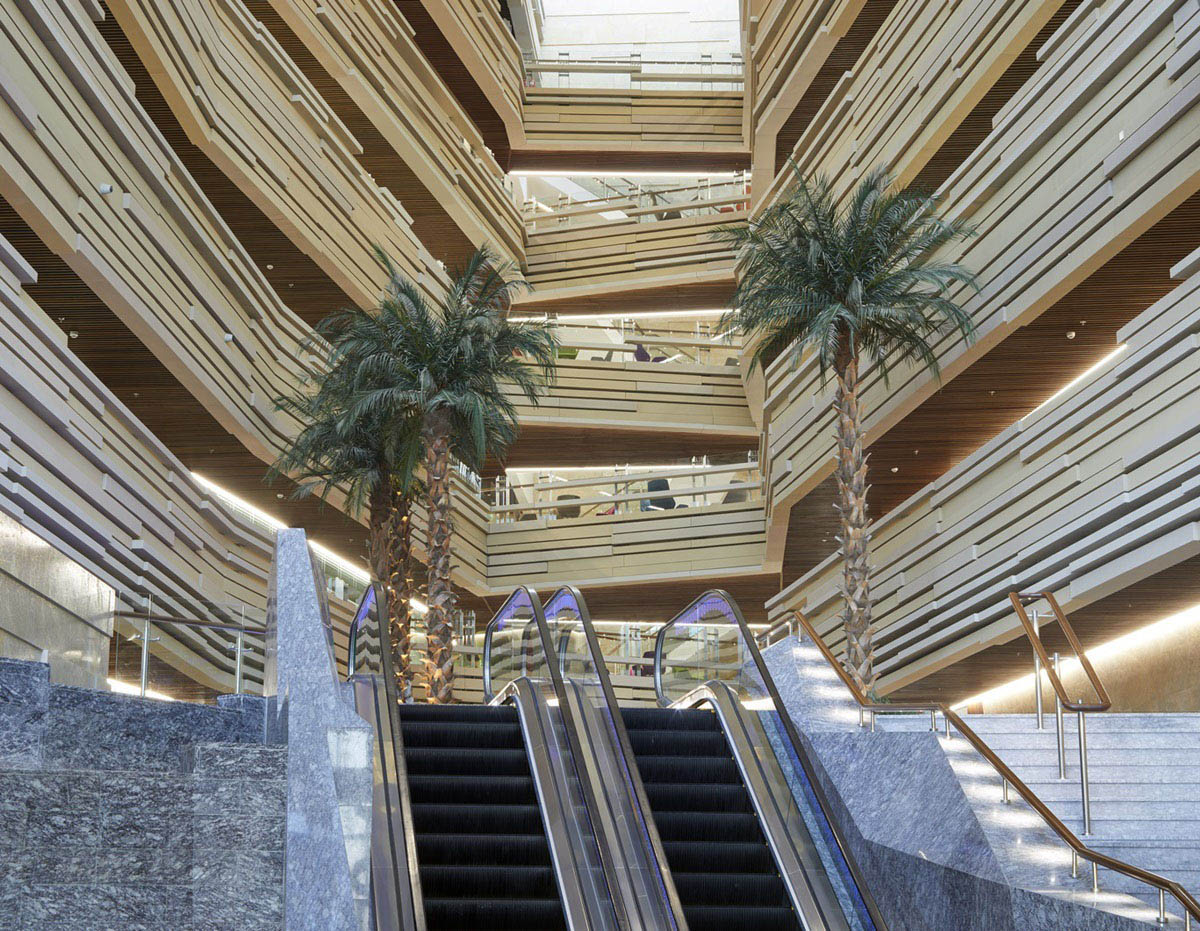
View from reception towards Wadi Atrium. Image courtesy of Architects' Journal
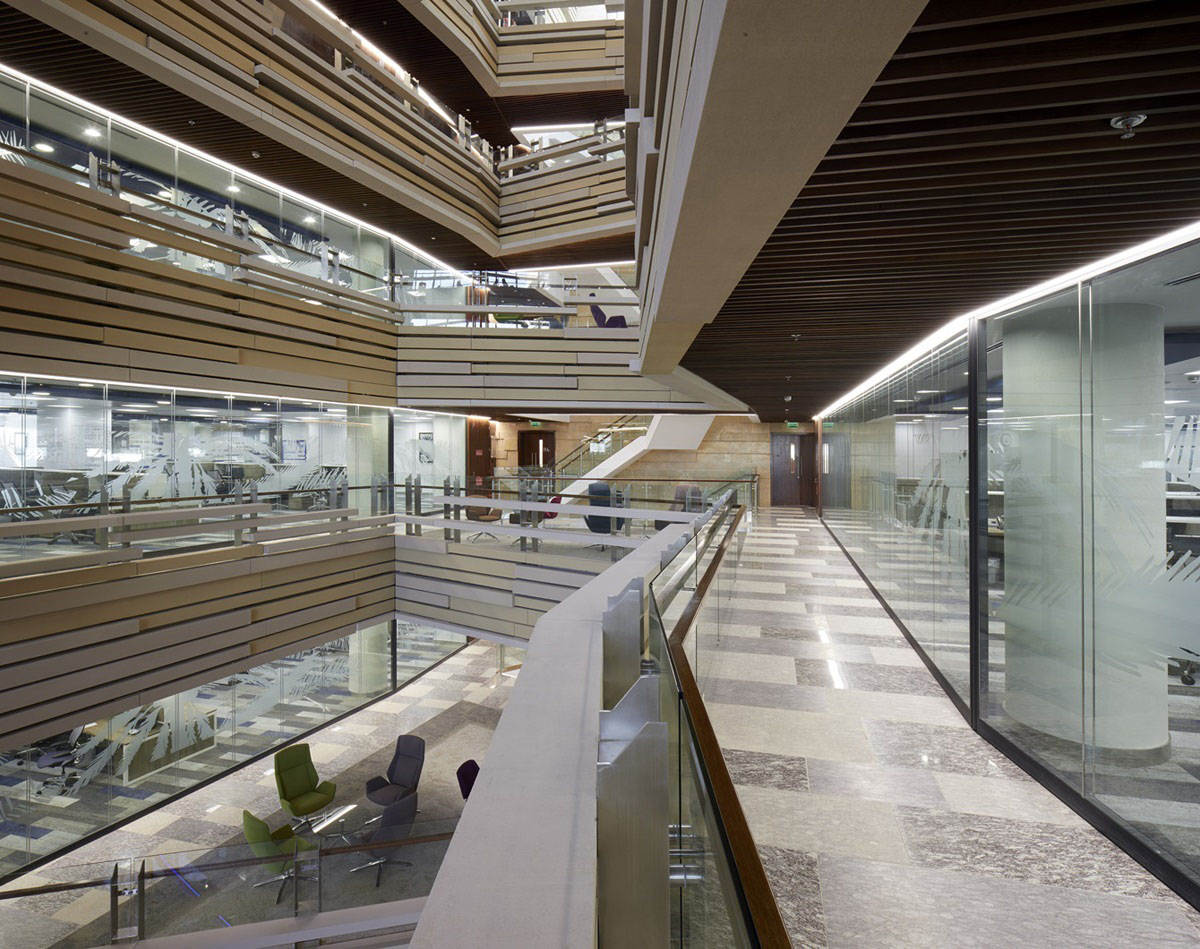
View from bridges into Wadi Atrium. Image courtesy of Architects' Journal
The building is designed with workspace for more than 800 employees and the main features incorporates a large board/meeting room, storage/archive facility, terraced roof, two level underground staff parking, a large cafeteria and a IT data centre. The facade of the upper floors is created by vertical precast panels, creating slot kind of windows inspired by the architecture of traditional Omani forts such as Nizwa, Nakhal and Bahla forts.
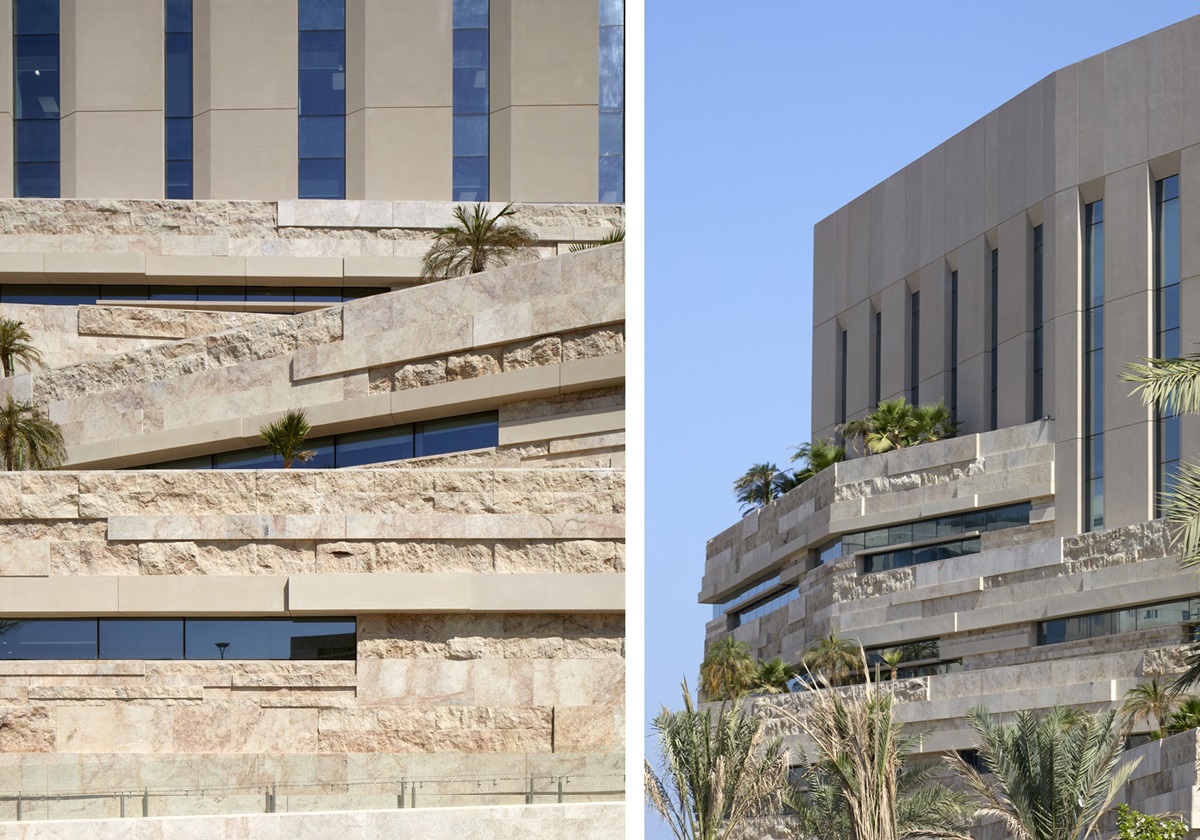
Building facade horizontal vs vertical showing terrace planting. Image courtesy of Yoman.com
As mentioned above the exterior of the building is conceptualised and designed by inspiration from the historical forts of Oman and in the same way interior is conceptualised and designed by inspiration from Wadis (rivers/water channels) found in the country.
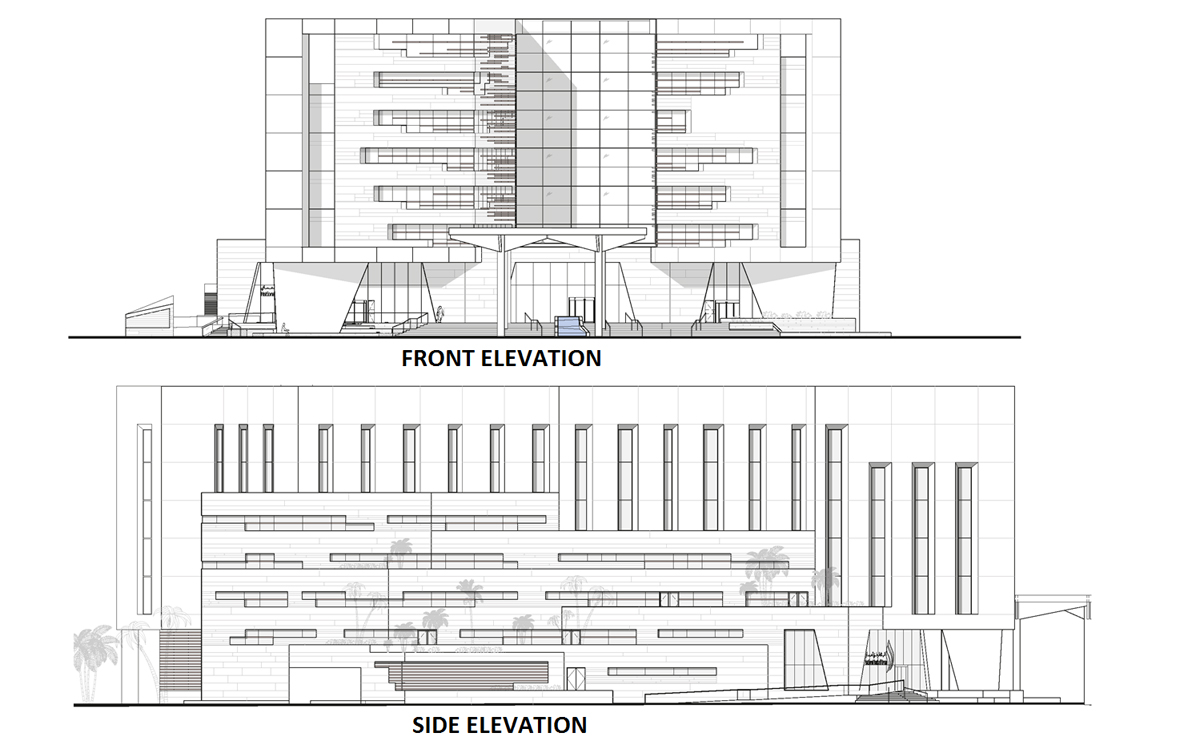
Elevations of the Building. Image © LOM Architecture
The atrium of the building is designed in such a way that it can bring the water (Wadis), sunlight from large windows, outside views (nature) and people together to create a unique natural interior space. As mentioned above also, this creates a perfect multi-functional facility that serves as a staff resource and event/informal area for public/visitors.

View from Atrium across bridges and towards Sultan Qaboos Grand Mosque. Image courtesy of Yoman.com
It is not just the daylight that comes into this building which makes this place the best environs to work, but the outside views also. In an environment like Oman with hot weather it is not good to let in too much direct sunlight because it gets too hot inside for which the LOM created slot/slit windows.
The slot windows create a combination of shade and light and are created quite deep in the facade. It’s the combination of natural daylight and the views which creates a unique building character, explained John Avery, chief architect of the NBO headquarters and Director of LOM Architecture and Design, in Times of Oman.
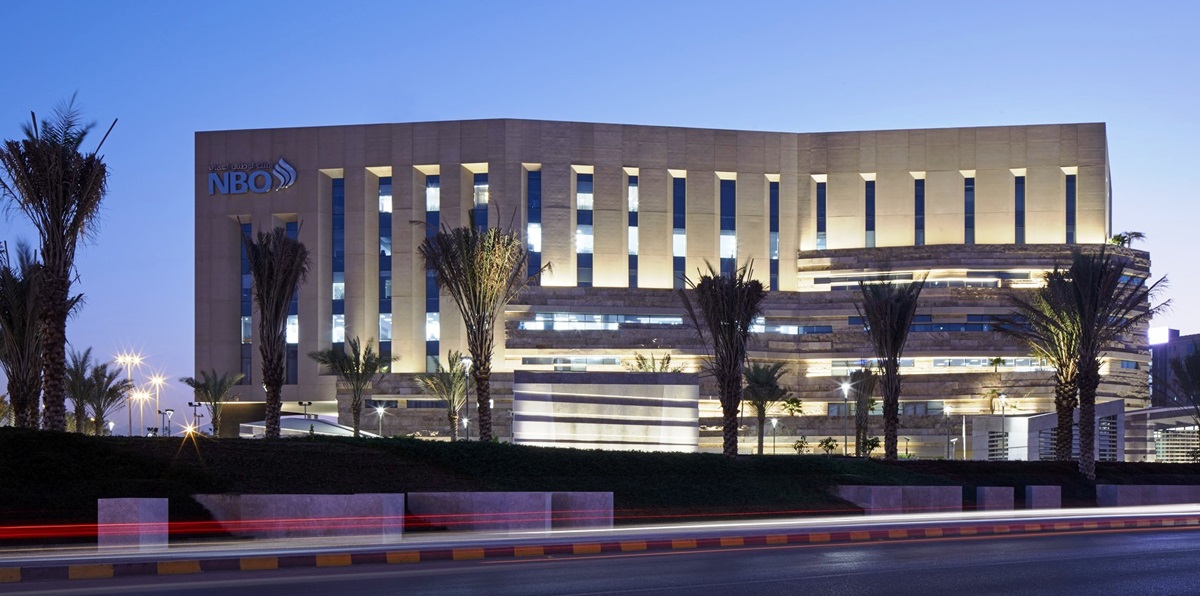
Building facade during night time. Image courtesy of Architects' Journal
Glossary:
- Wadi: River
Top image: NBO Headquarter view from the South. Image courtesy of Architects' Journal
> via Yoman.com and LOM Architecture
