Submitted by WA Contents
OPEN Architecture designs cave like Chapel of Sound in a valley of North Beijing
China Architecture News - Feb 19, 2019 - 04:44 17675 views
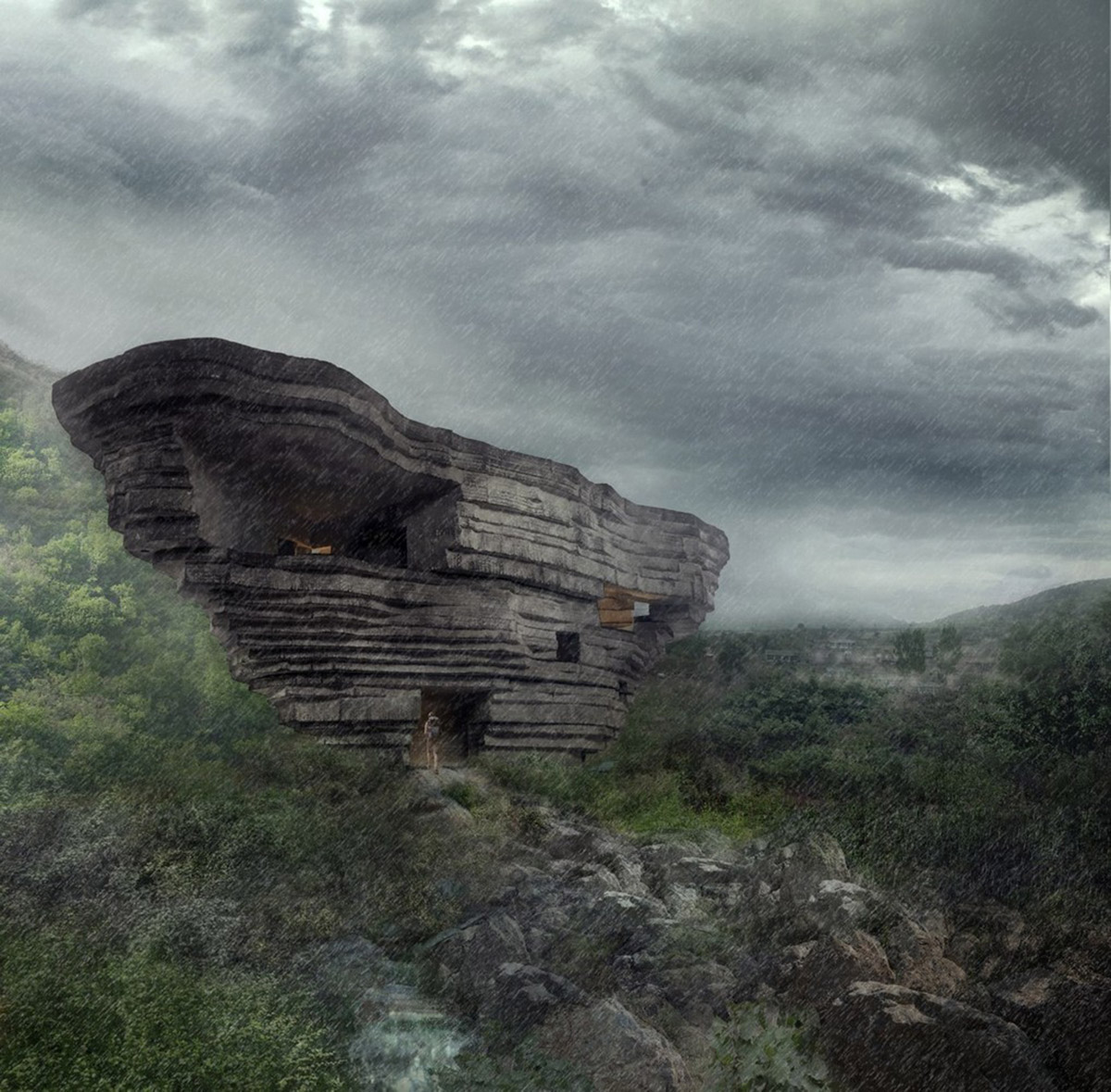
OPEN Architecture has designed a cave-like structure that will house a semi-outdoor amphitheater, an outdoor stage, viewing platforms, and supporting spaces in a valley of North Beijing.
Called Chapel of Sound, the 790-square-metre building is located in a valley in Chengde, China, a valley is a famous place for hosting remnants of the Ming Dynasty Great Wall. The building is currently under construction on site.
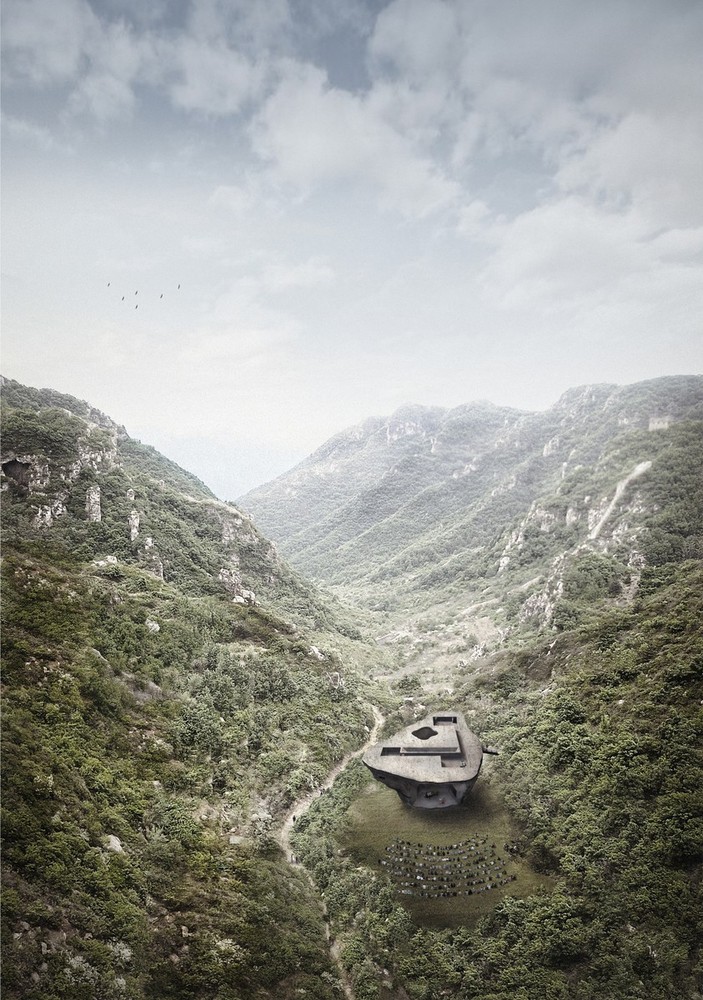
The structure is designed as a semi-outdoor concert hall resting on the floor of the valley, as if a strange and prehistoric boulder had fallen there long ago. The cascading building is entirely made out of concrete mixed with an aggregate of crushed local mineral-rich rocks, its inverted conic structure.
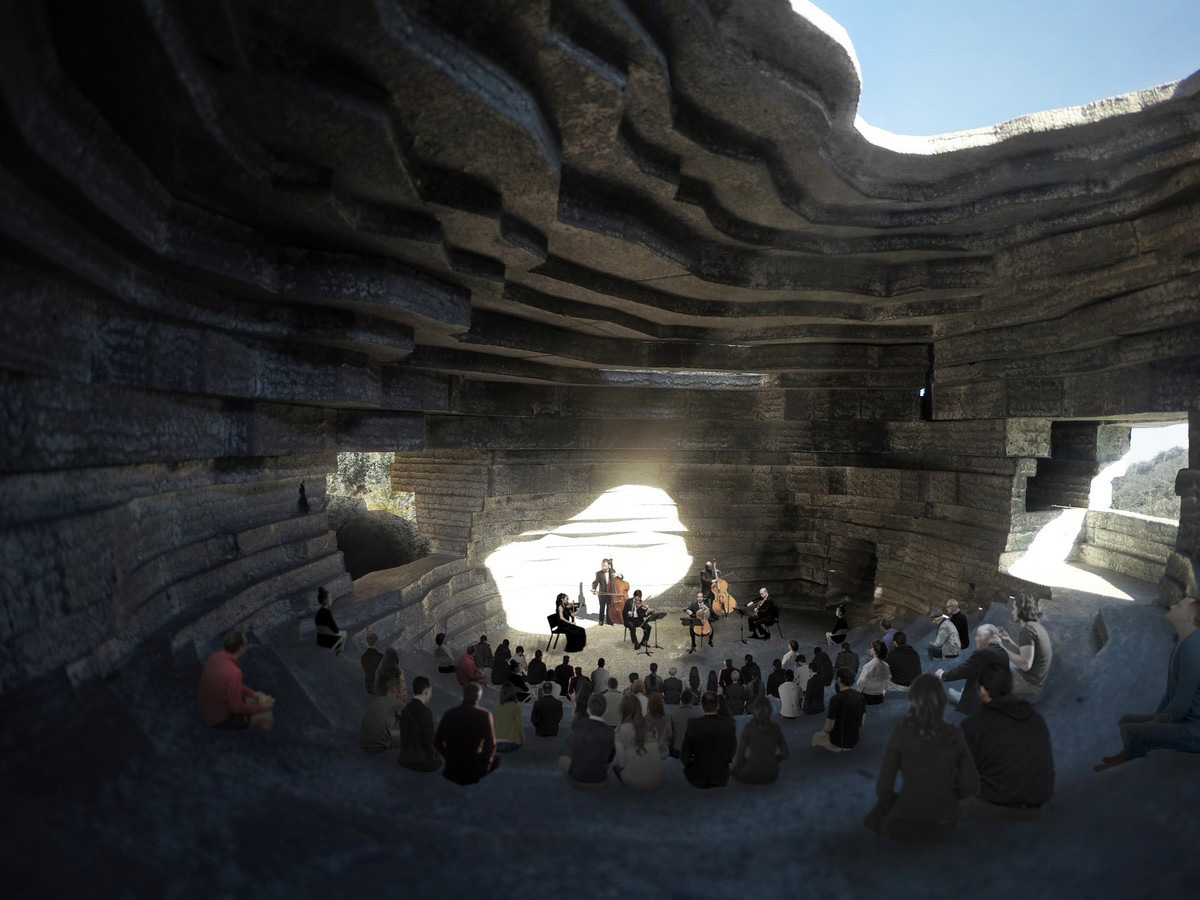
The architects designed the structure acoustically for music performances, but the hall can also be used as a space for contemplation and community gatherings.
The large opening on the structure’s top, together with small openings of varied shapes cut into its walls, bring in stunning views of the sky and surrounding valley, as well as the different sounds of nature.
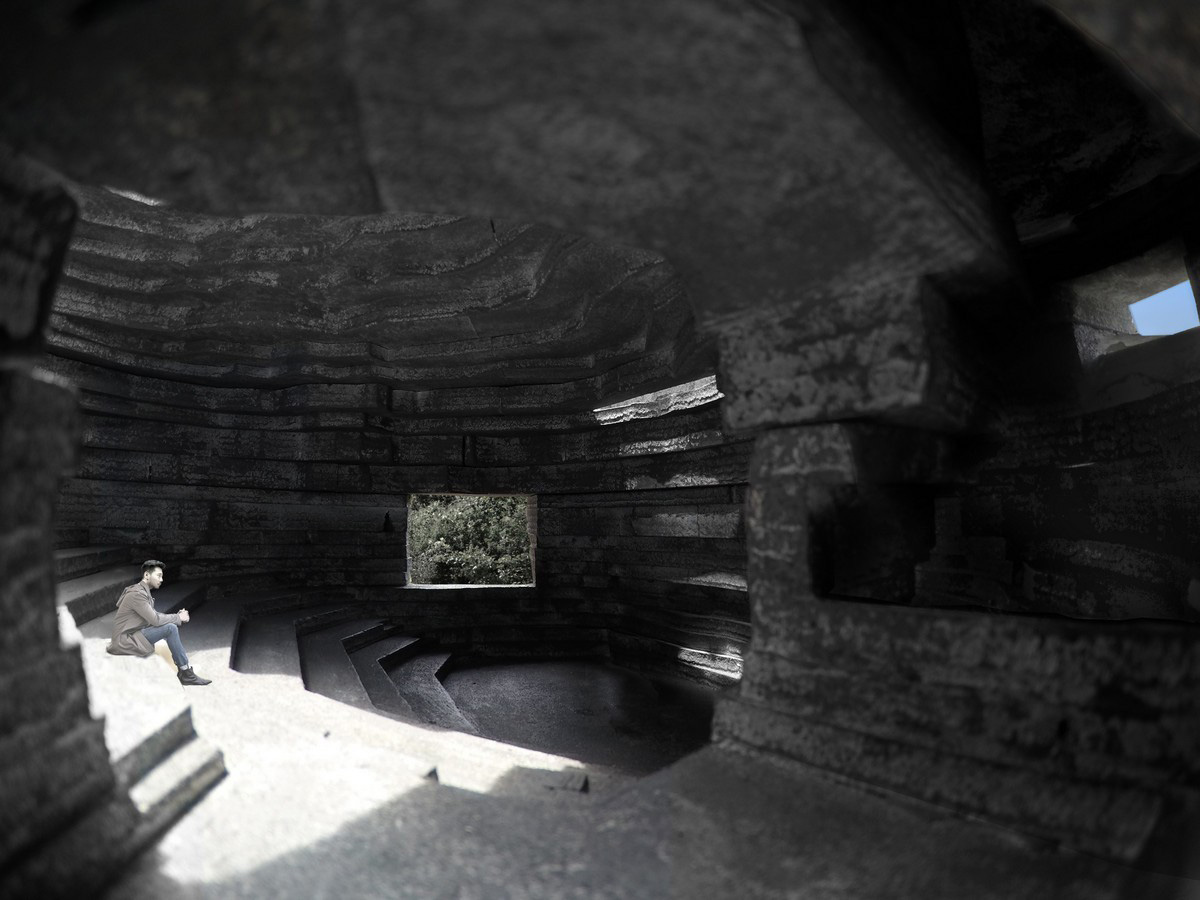
"When the sun shines, sunbeams dance across the rough surfaces of the cave, filling it with light as well as sound; when it rains, water too creates a meditative performance of its own as it falls through the hall’s central opening, splashing onto the floor before flowing out through floor channels," said OPEN Architecture.
"When there is no scheduled concert- no choir or instruments playing—the hall still remains a destination—one at which to quietly listen to the sound of birds singing, insects chirping, gentle breezes rustling through nearby trees, or raindrops on the floor. Inside this mysterious space, nature orchestrates an ever-changing symphony. It is a chapel of sound."
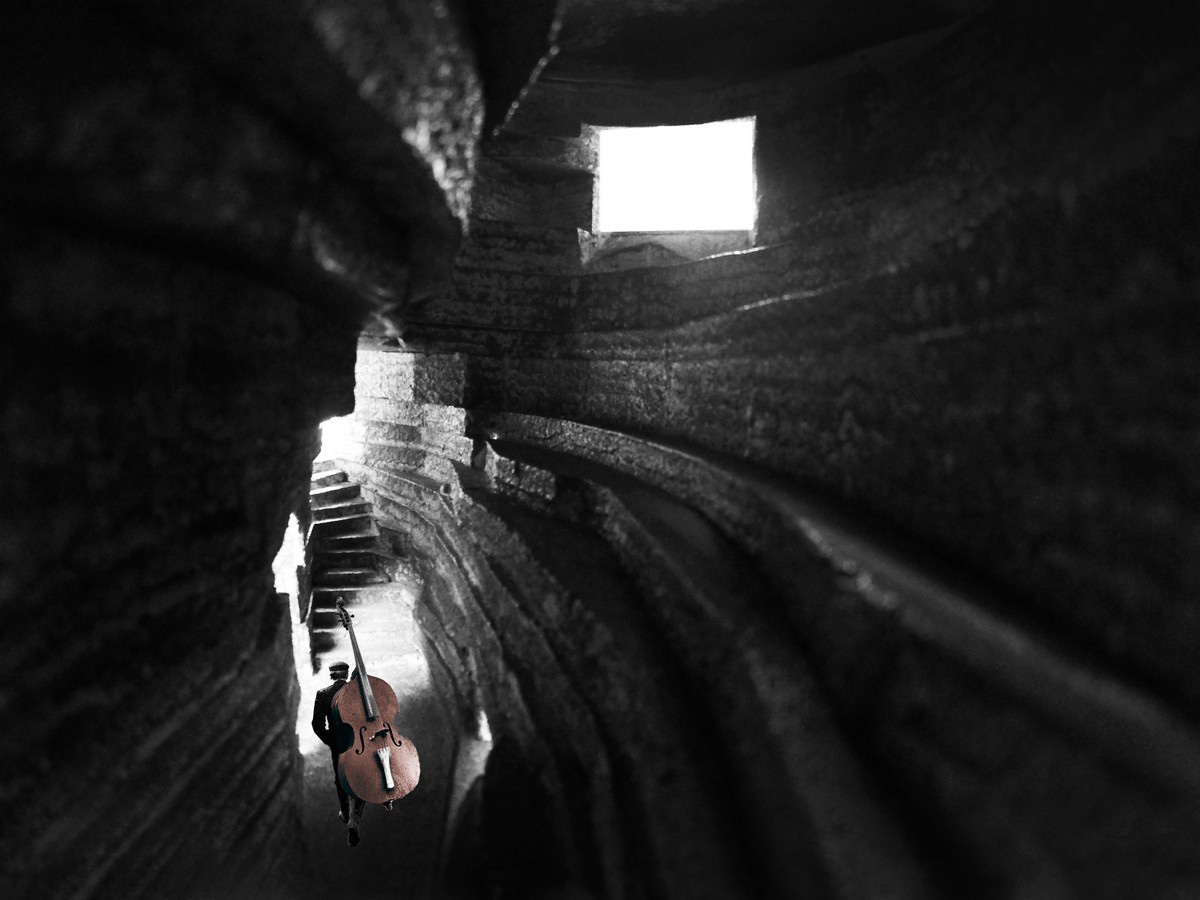
The layered form of the building takes inspiration from the sedimentary rock formations of the surrounding mountains, while asserting the human hands involved in its construction and avoiding mere mimicry of natural rock.
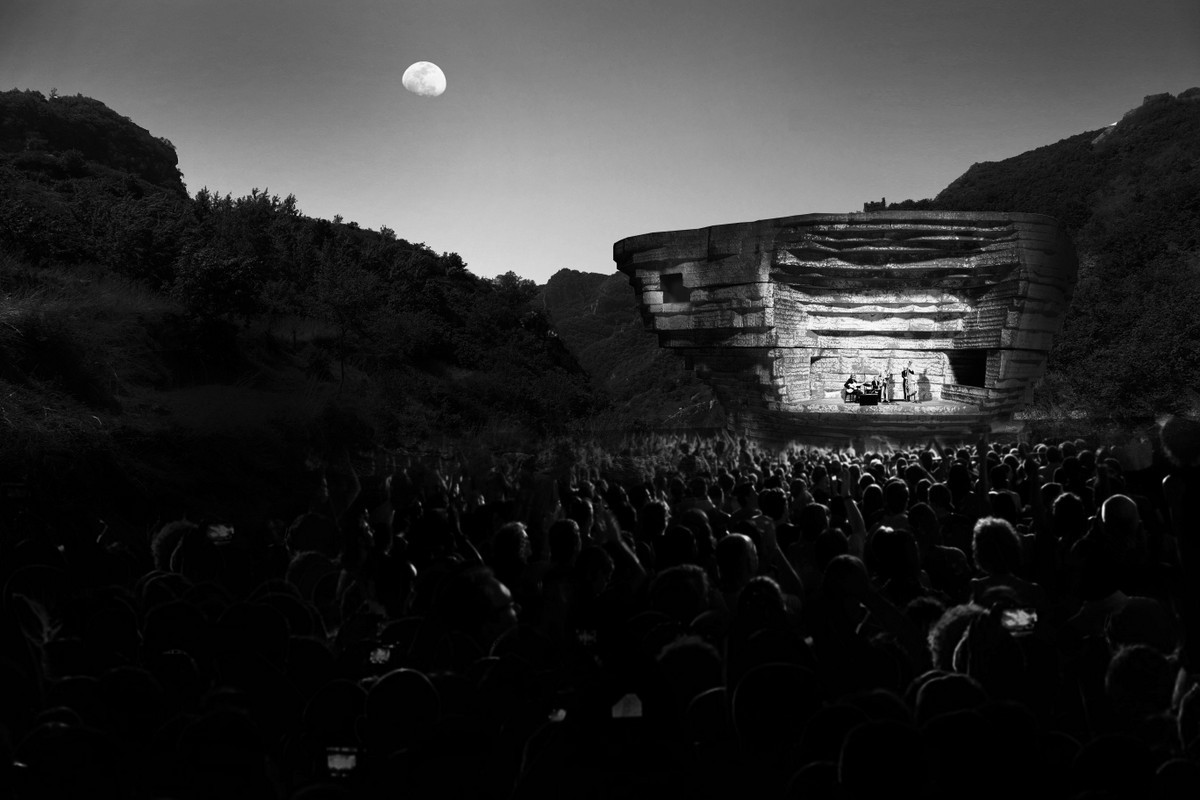
Against the backdrop of the rough and cave-like space, details designed with care and warmth offer quiet comfort as visitors take respite in both natural and musical sound.

Finally, ascending to the top through winding stairways, visitors suddenly find themselves on a plateau on top of the concert hall. There, surrounded by stunning panoramic views of the valley, they are greeted by the sight of the nearby Great Wall.




Project facts
Year: 2018
Location: Chengde, China
Floor area: 790
Type: Architecture
Client: Aranya
Status: Under construction
Principals in Charge: LI Hu, HUANG Wenjing
Project Team: ZHOU Tingting, LIN Bihong, FANG Kuanyin, HU Boji, YANG Ling, LI Li, CHEN Yang, JIA Han, KUO Chunchen
Consulting Engineer: Arup
Lighting Design: Beijing Ning Zhi Jing Lighting Design Co., Ltd.
Theater Consultant: JH Theatre Architecture Design Consulting Company
All images courtesy of OPEN Architecture
> via OPEN Architecture
