Submitted by Chaolee Kuo
Kris Yao unveils Han Pao-Teh Memorial Museum in Taiwan
Taiwan Architecture News - Feb 11, 2023 - 18:24 7944 views
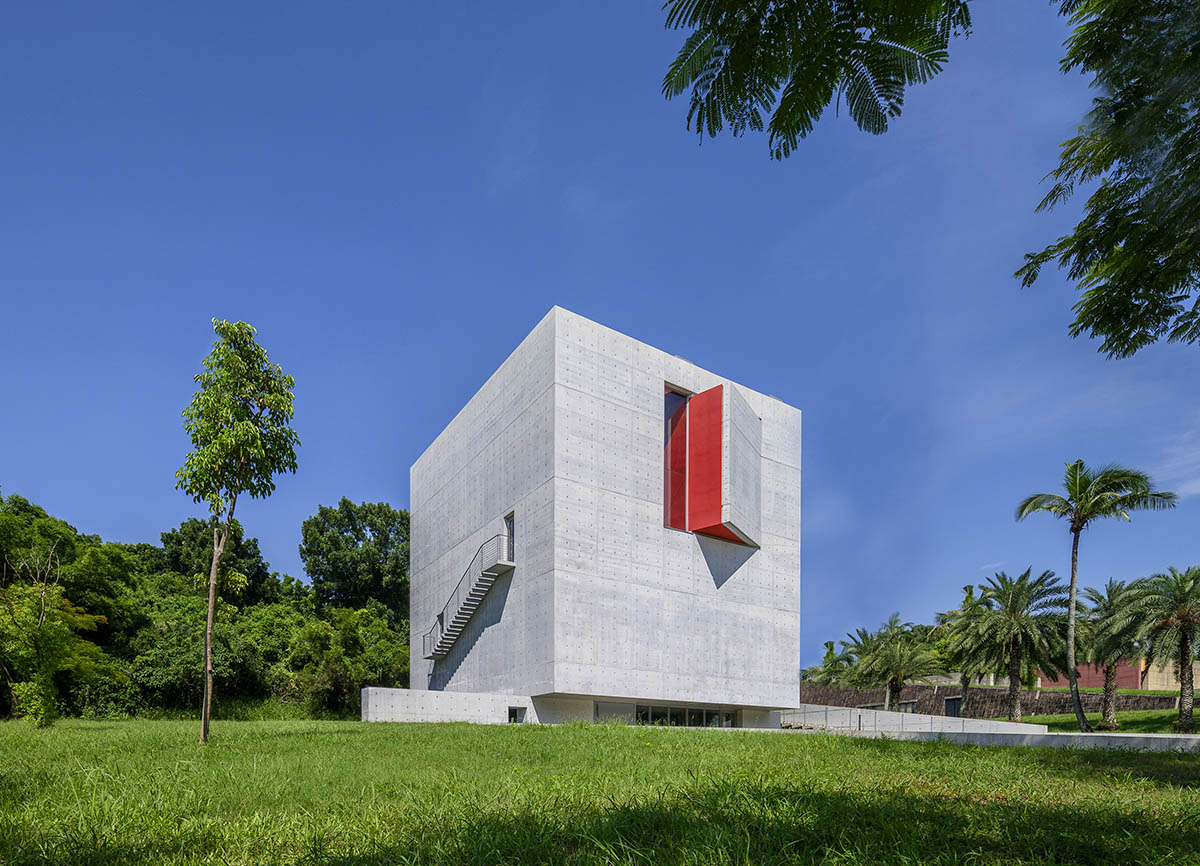
After seven years of struggle, the Taiwanese renown architect Kris Yao finally completes this small memorial for his teacher. Professor Han Pao-Teh is widely recognized as one of the seminal figures of modern architectural education in Taiwan.
In honor of his work and contributions in the arts and architecture, a memorial museum at the Tainan National University of the Arts (TNNUA), an educational institution established by Han himself, was brought forth to house and display his works and collections. As an embodiment of Han’s take on museology and values of education, the memorial museum seamlessly merges the exhibition and teaching spaces together.
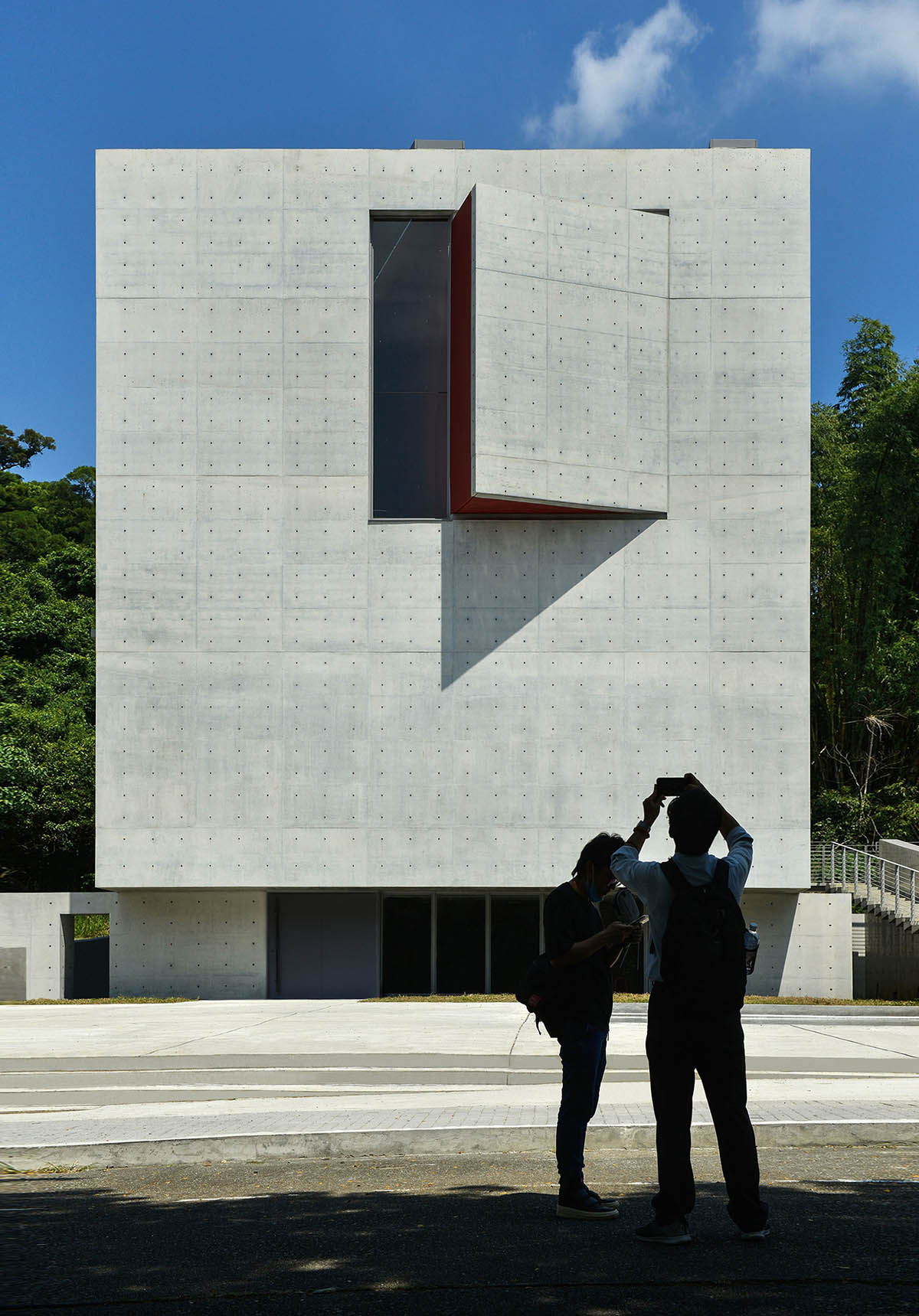
Image © Chris Stowers
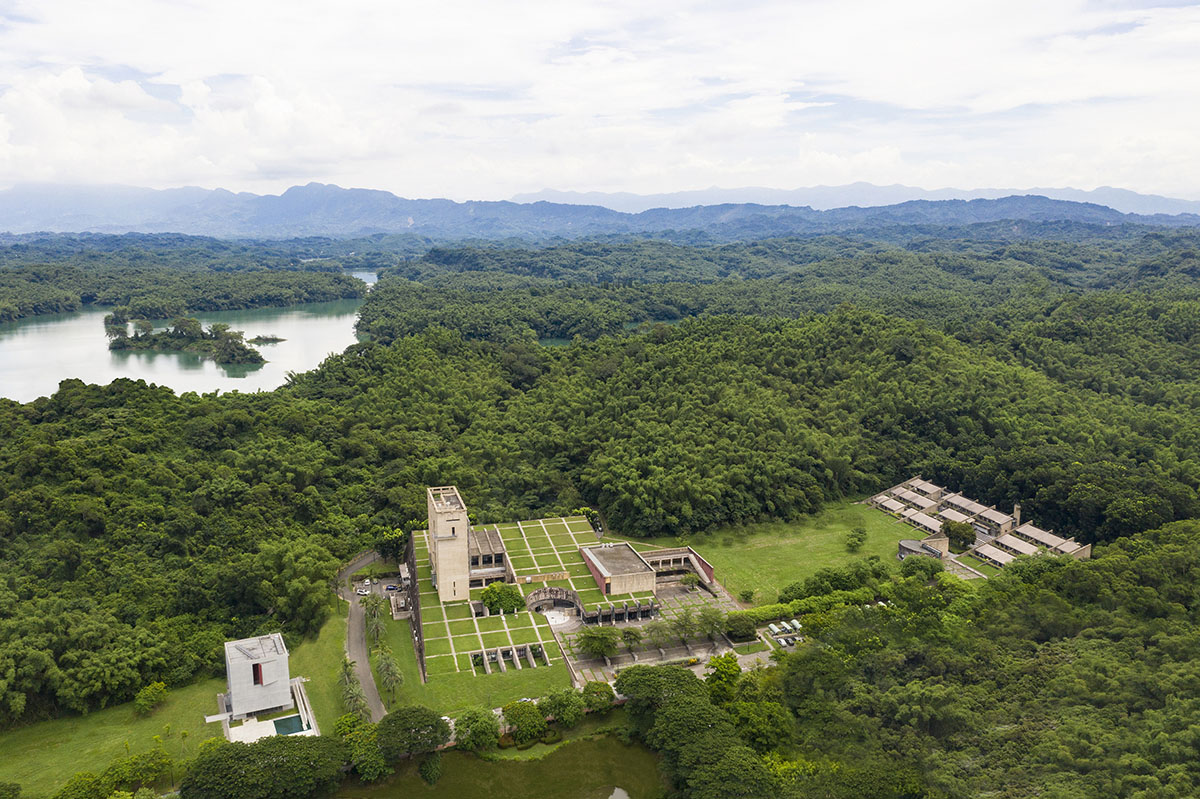
Image © Record the Truth
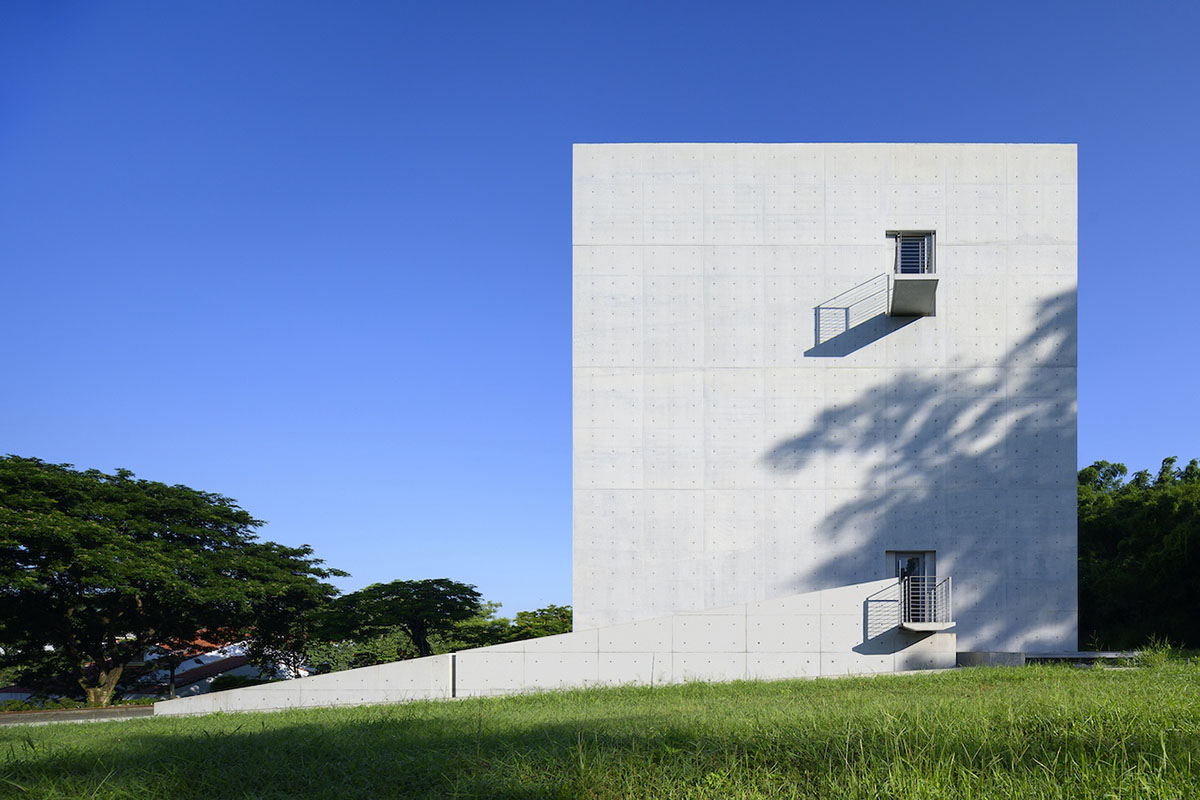
Image © Record the Truth
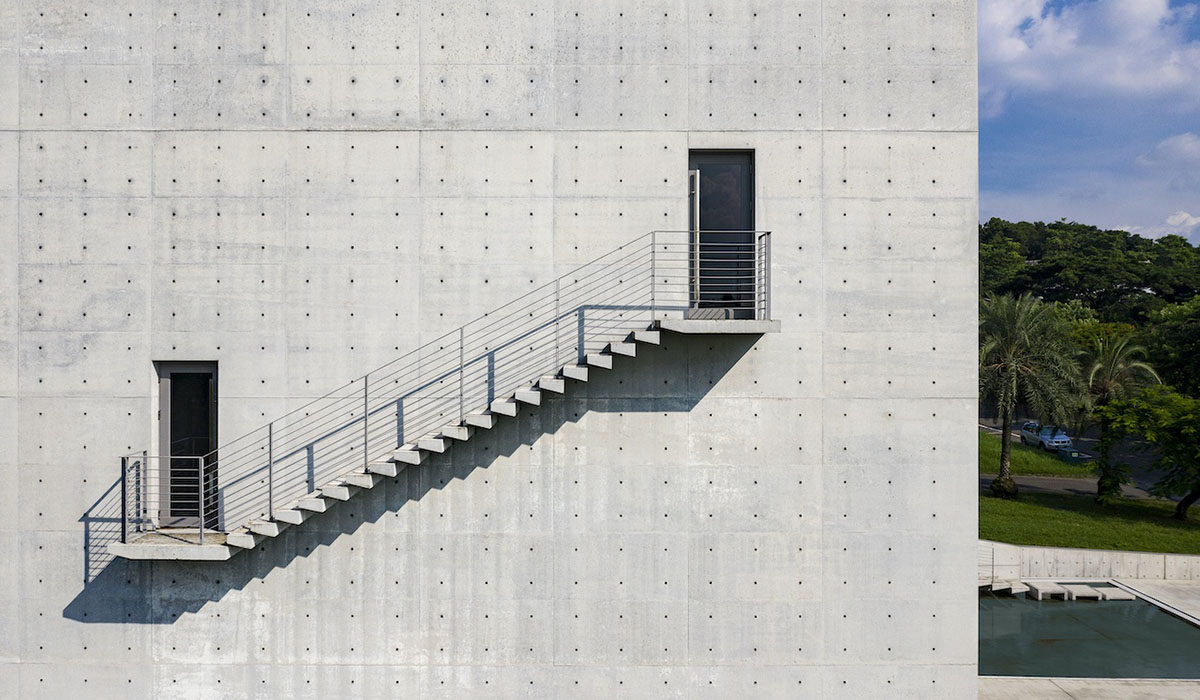
Image © Record the Truth
Image © Chaolee Kuo
Abiding to the architectural concept of "a cube within a cube", the simplicity of its geometric configuration brings great strength and power to its metaphoric meanings - multiple faces of the two cubes’ collision points to Han’s many faces of knowledge and ability; and the robust quality of architectural concrete refers to his indomitable spirit on the social education. In terms of spatial arrangements, the visitors enter the building from a gently sloped ramp above the reflecting pool to the side of the cube.
The main exhibition hall is for students, an impressive 13.5-meters tall space is pleasantly intruded by an imposing cubic mass, as if untouched by the law of gravity. The floating cube holds the "Han Pao-Teh Permanent Exhibition Room", a two-story, auditorium-like space that diagonally protrudes a little from the larger cube.
The rotated cube caused a split on the wall where light ferociously came through. The sharp contrast of light and shadow creates a melodramatic atmosphere in the tall exhibition space.
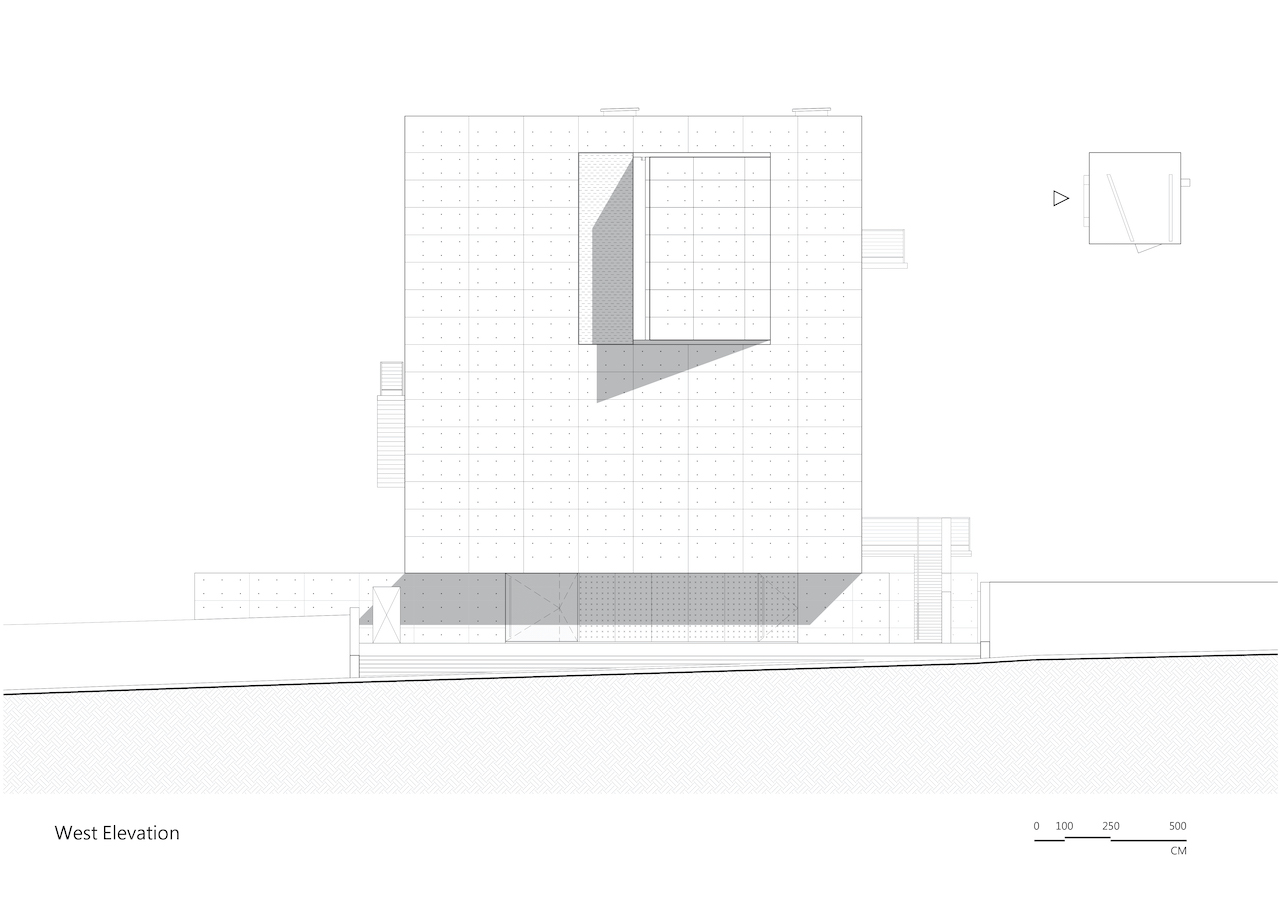
West elevation. Image © KRIS YAO│ARTECH
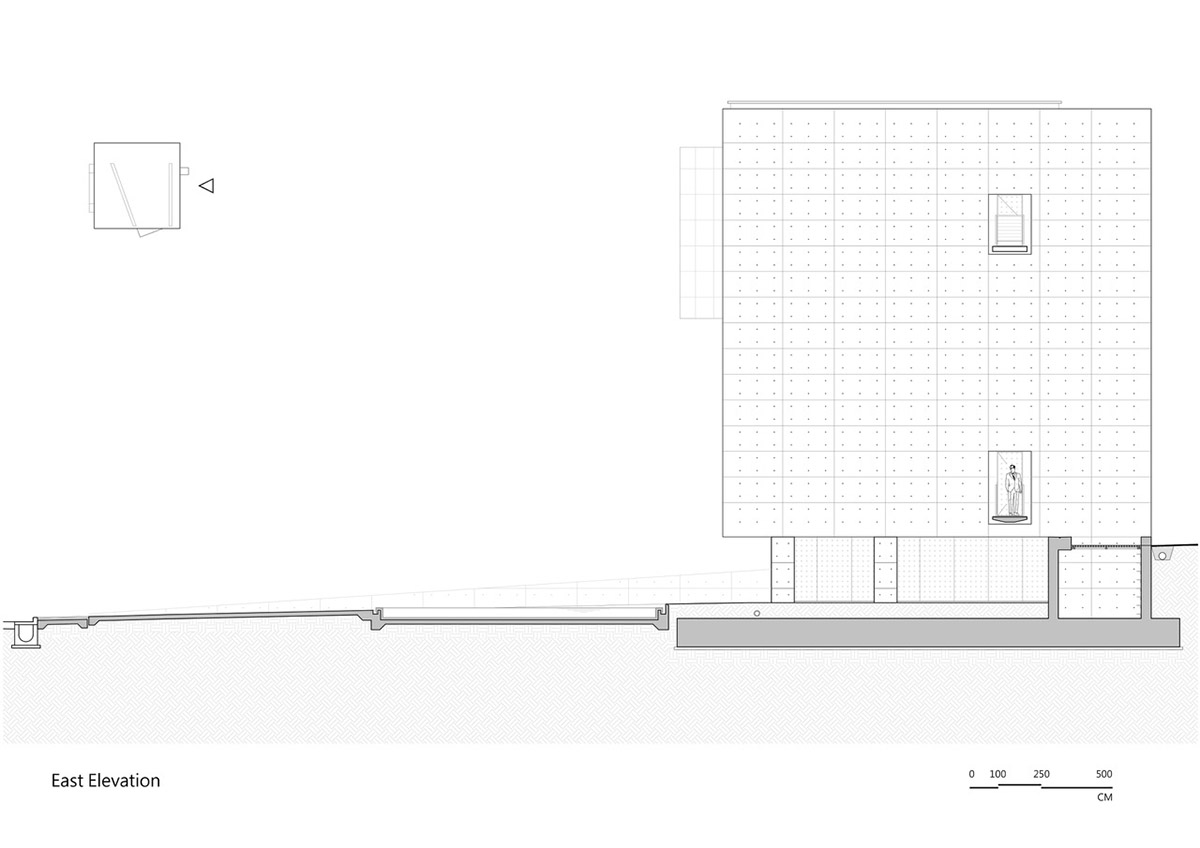
East elevation. Image © KRIS YAO│ARTECH
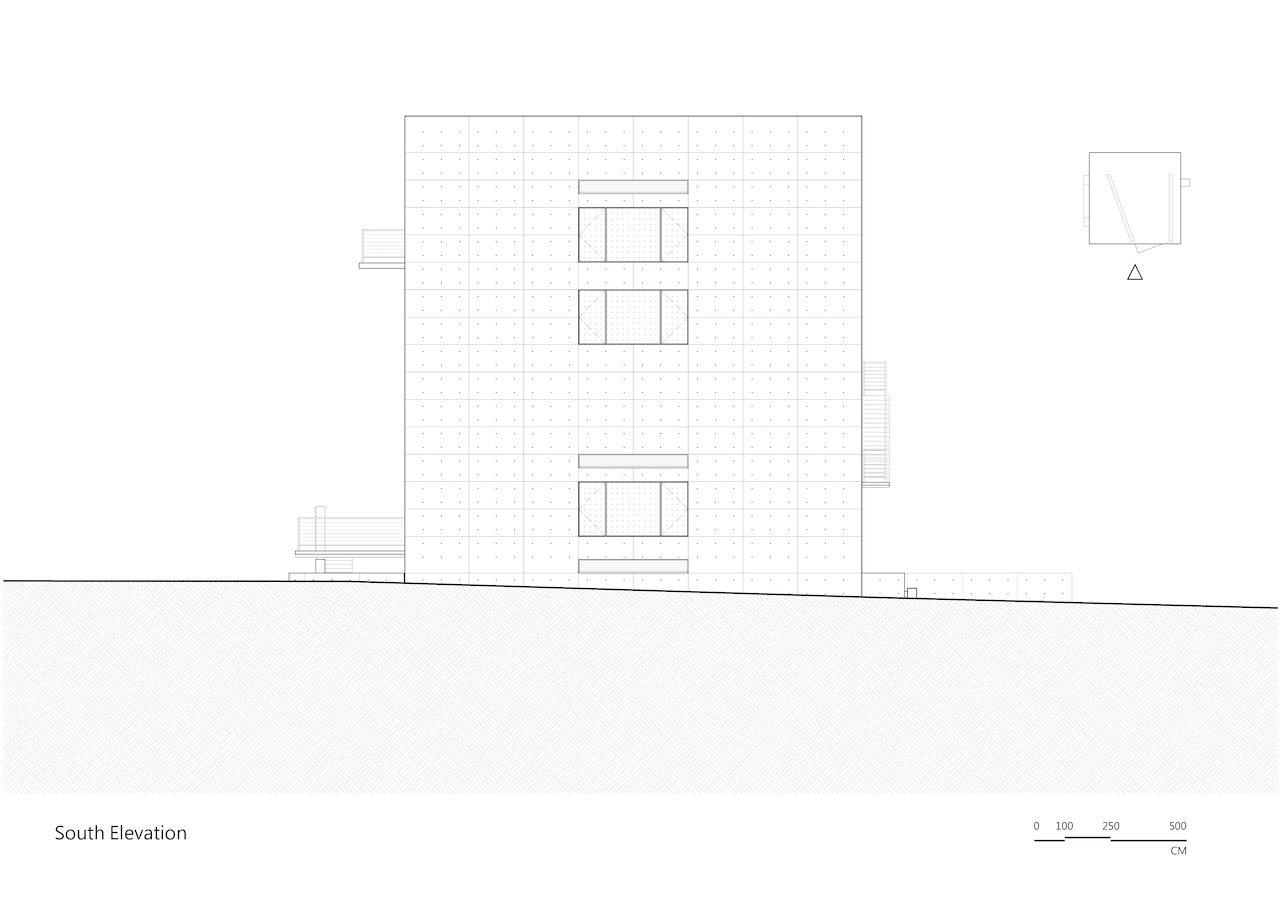
South elevation. Image © KRIS YAO│ARTECH
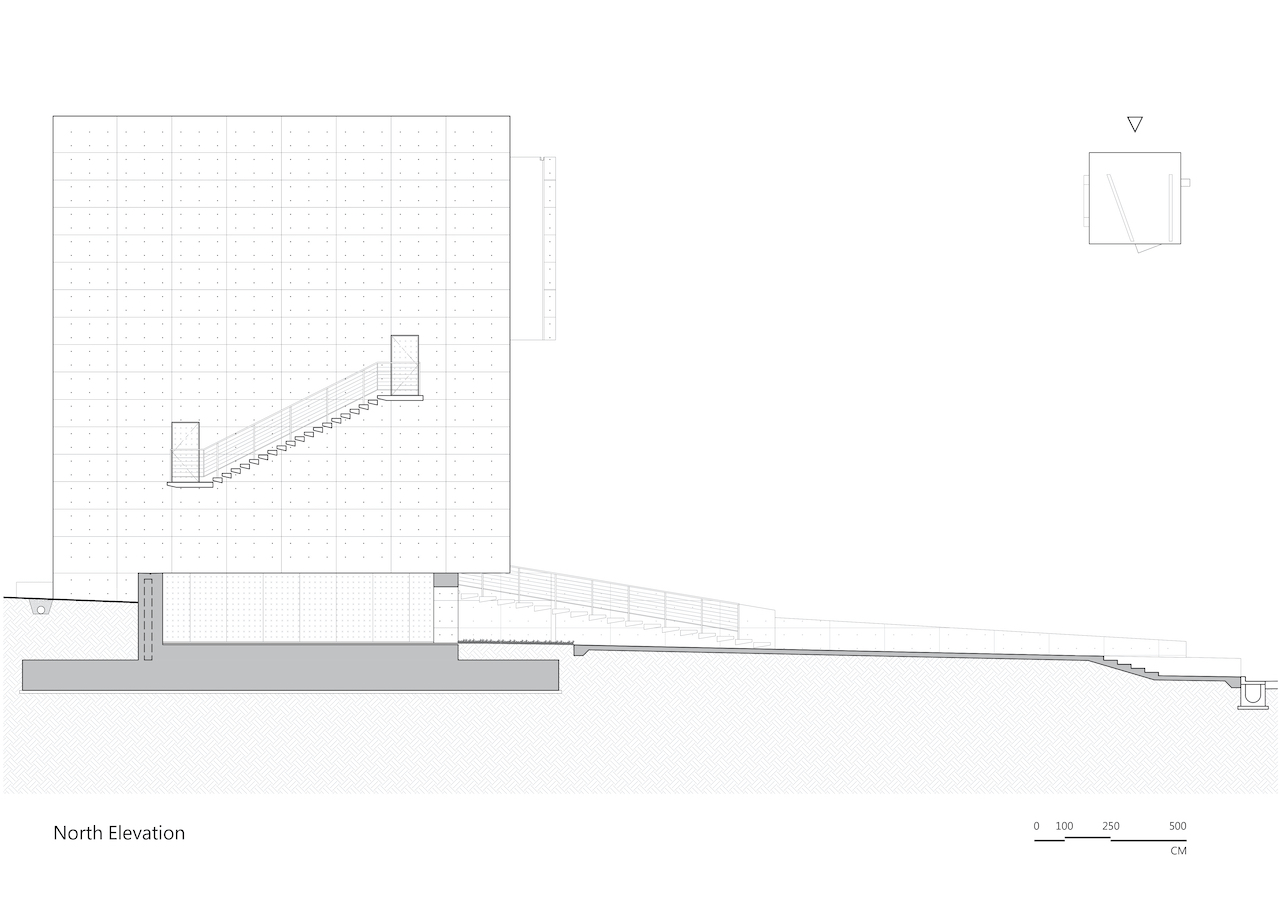
North elevation. Image © KRIS YAO│ARTECH
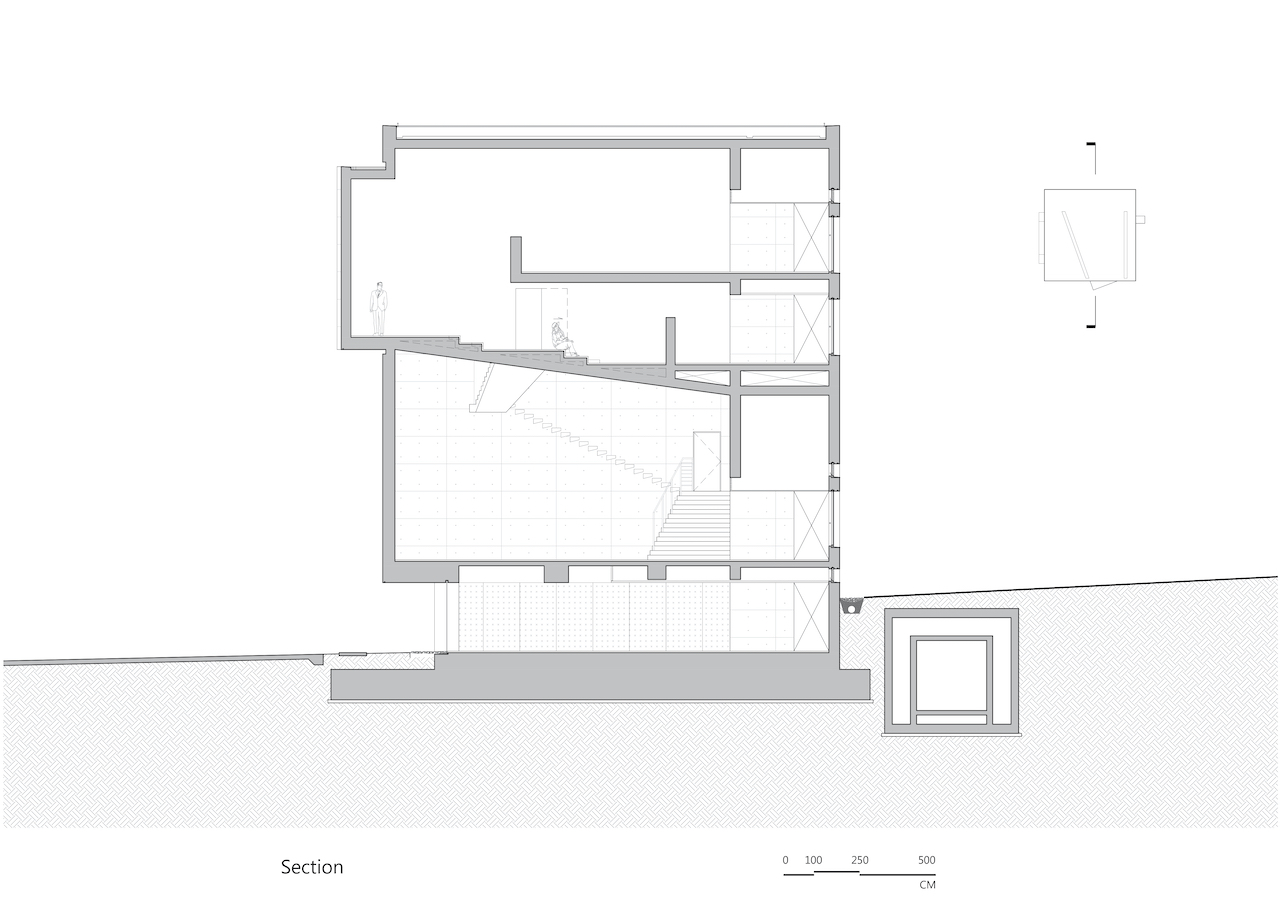
Section. Image © KRIS YAO│ARTECH
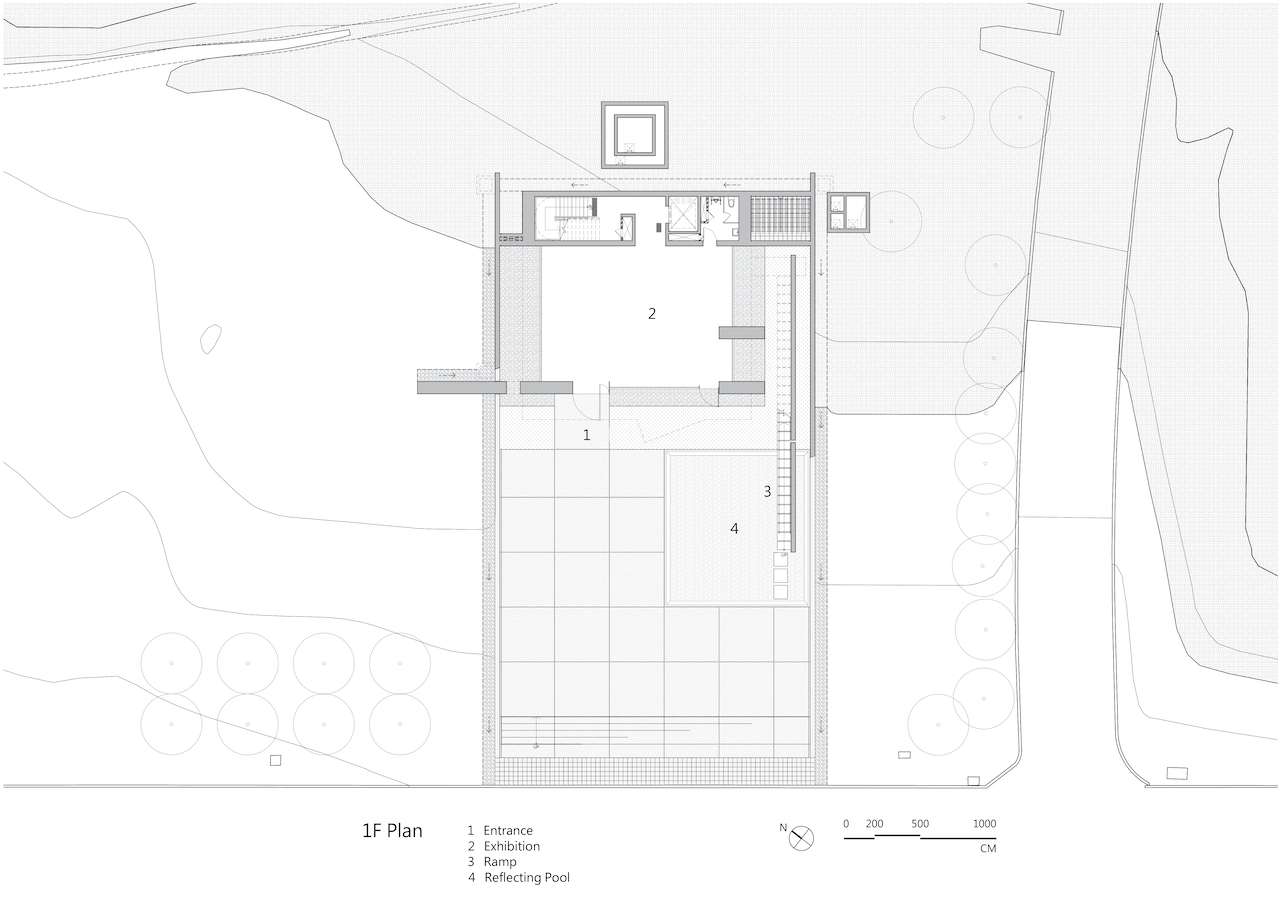
First floor plan. Image © KRIS YAO│ARTECH
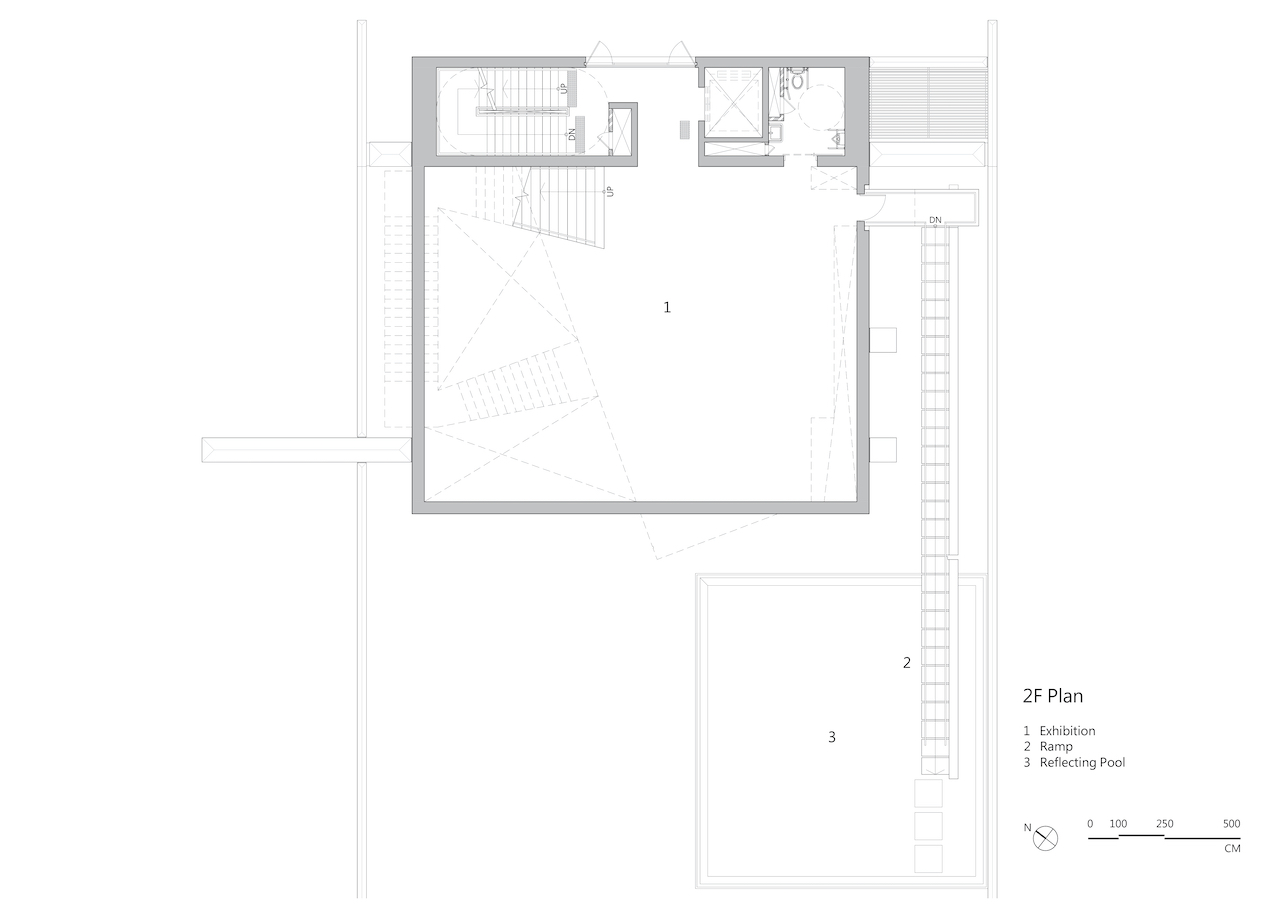
Second floor plan. Image © KRIS YAO│ARTECH
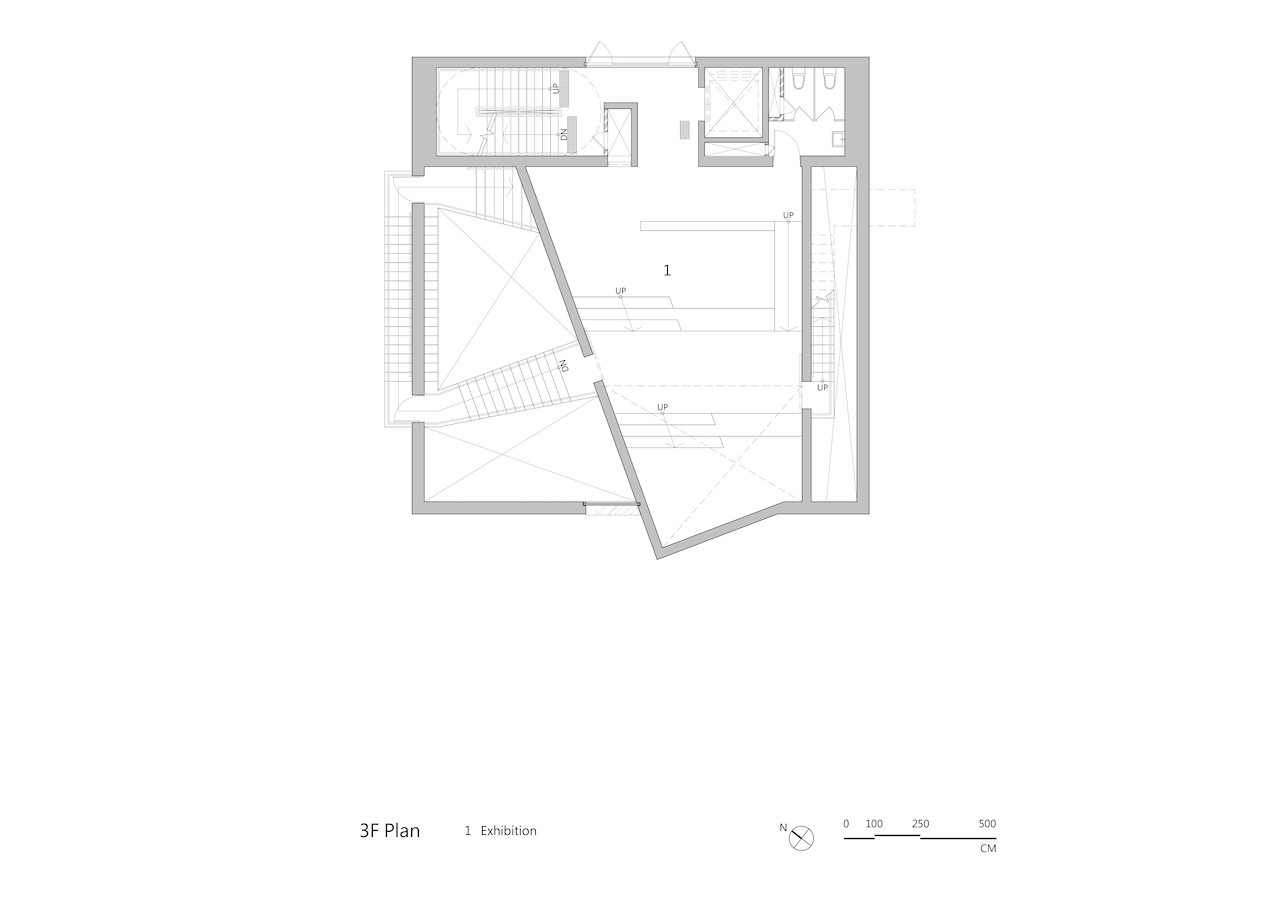
Third floor plan. Image © KRIS YAO│ARTECH
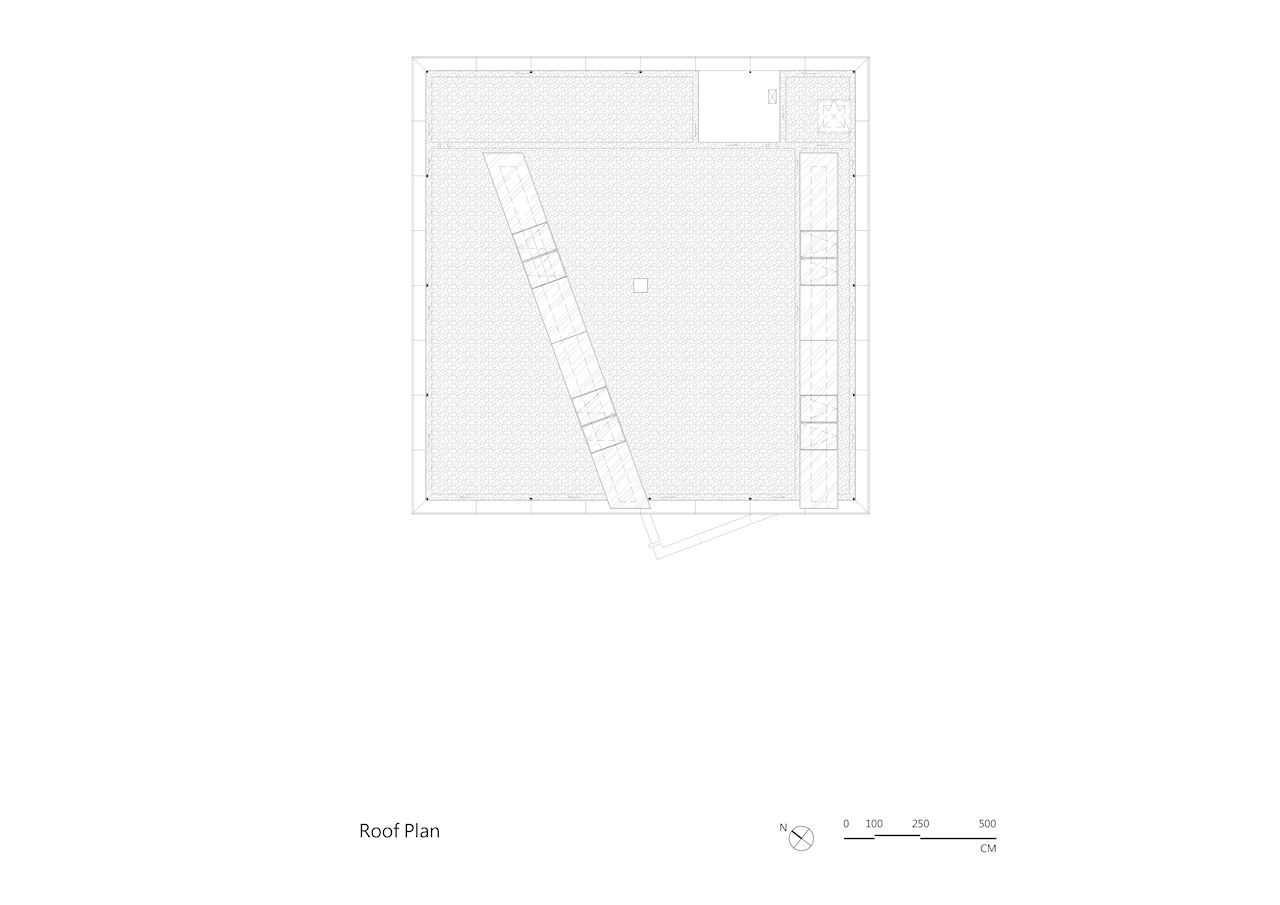
Roof plan. Image © KRIS YAO│ARTECH
The large window with a view to the greenery leads the visitors to the theatrical staircase traveling between the interior and the exterior on an ascending counter-clockwise journey. Standing on the overhanging stairs outside the building, people look back at the scenery where they are from, then turn into the Permanent Exhibition Room. A narrow, gorge-like path draws an end to the ascending journey, and brings visitors to the top.
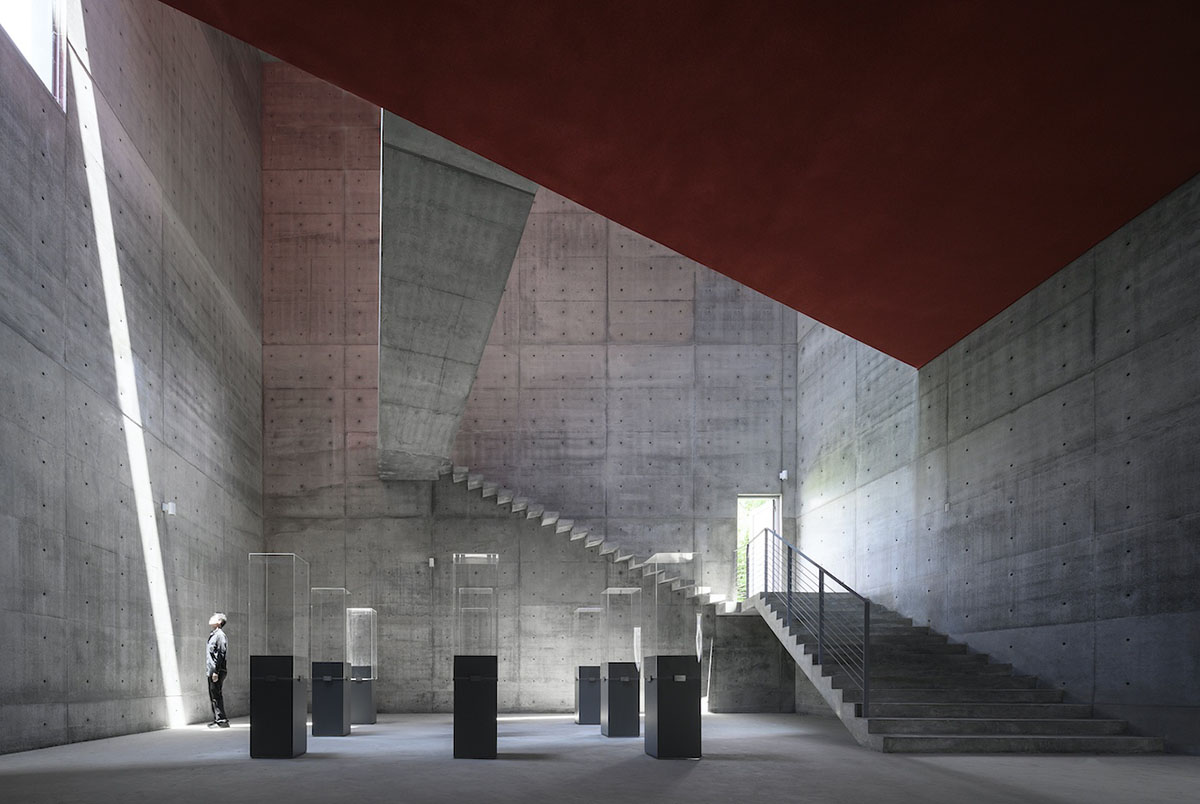
Image © Record the Truth
Image © KRIS YAO│ARTECH
Image © Chaolee Kuo
Image © Chaolee Kuo
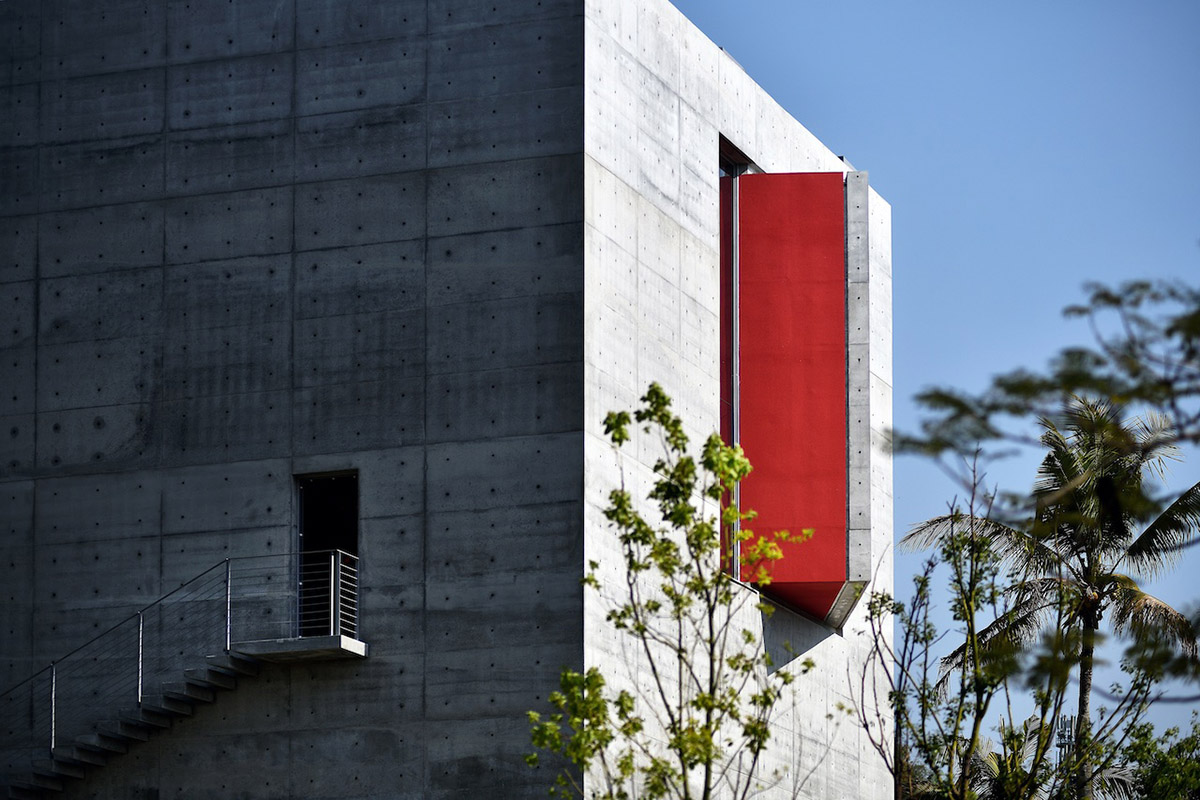
Image © Jeffrey Cheng
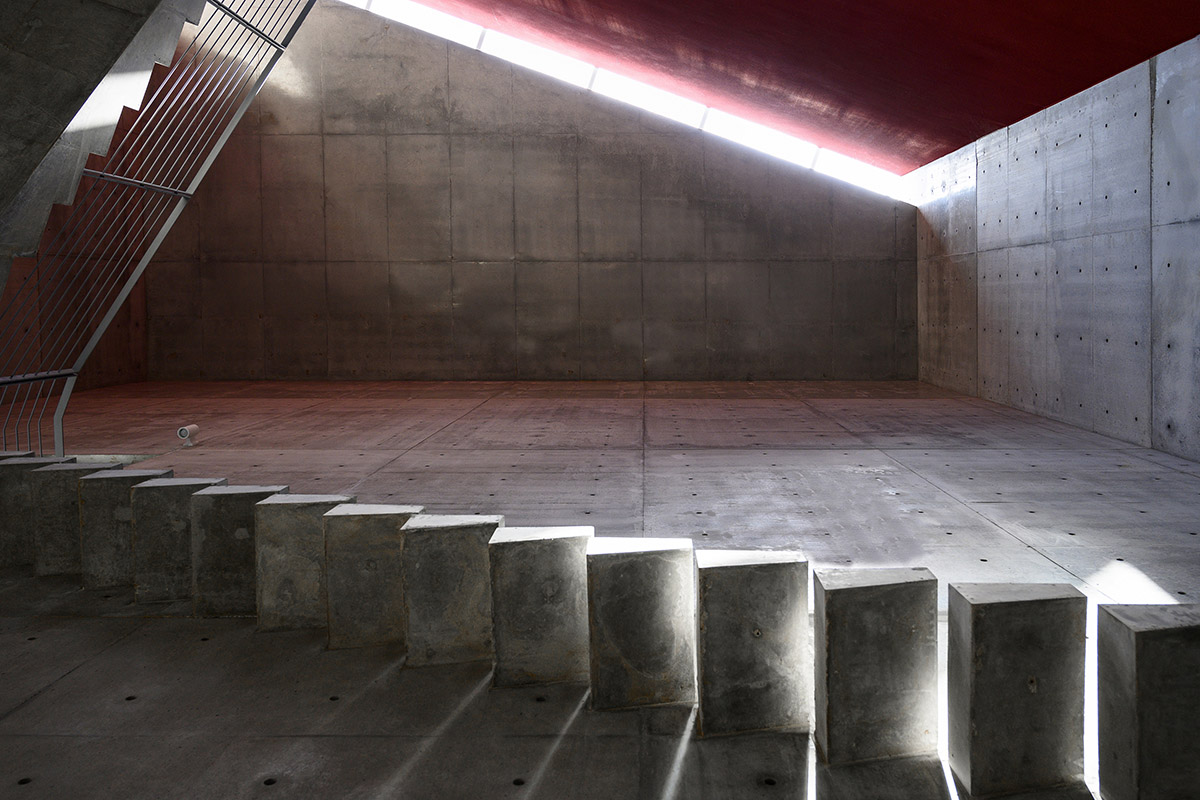
Image © Record the Truth
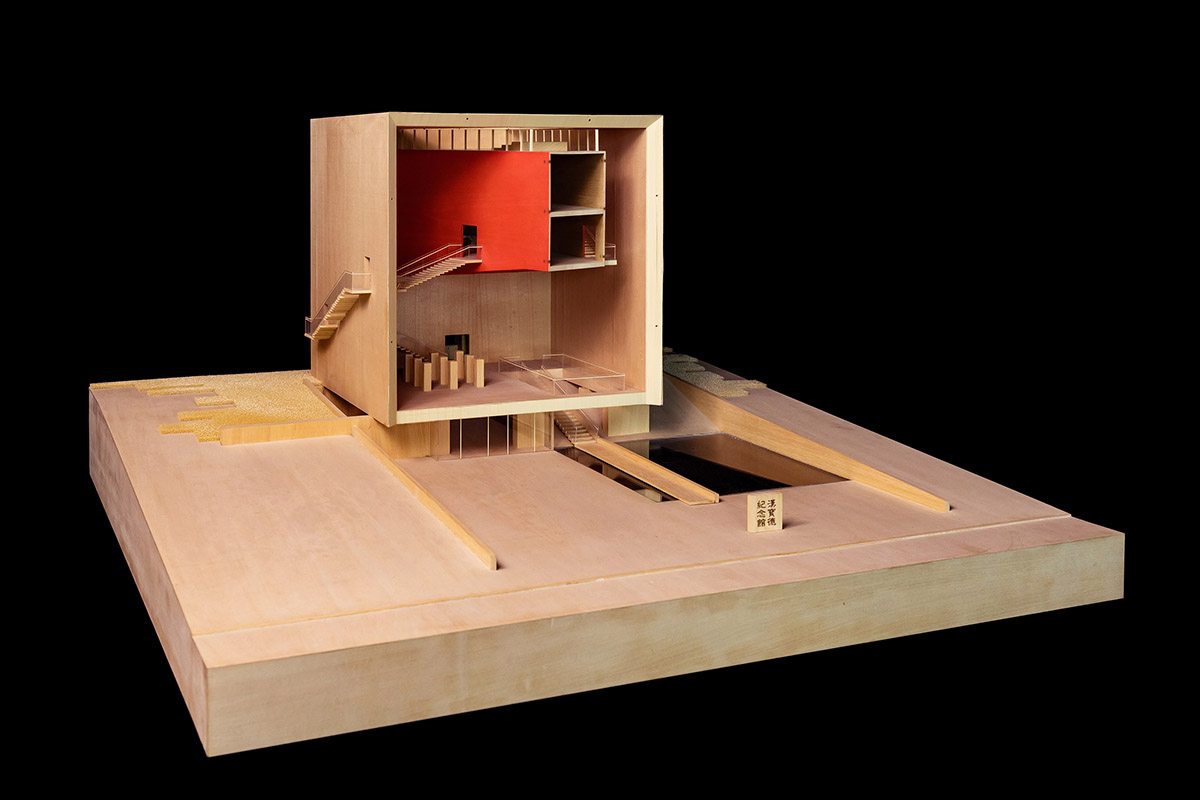
Image © KRIS YAO│ARTECH
This memorial pays homage to the late Professor Han Pao-Teh, a revolutionary architect who left a tremendous impact on Taiwan’s culture and education in both the arts and the architecture field.
Note:
Han Pao-Teh (1934-2014) was Kris Yao’s mentor in architecture. In 2015, Han’s family commissioned Yao to design the Han Pao-Teh Memorial Museum in the campus of TNNUA. Han was greatly involved in the campus planning and the founding president of the university, and took the pivotal role as its first superintendent.
Project facts
Project name: Han Pao-Teh Memorial Museum
Location: Tainan, Taiwan
Design period: 2015-16
Construction period: 2018-22
Firm: KRIS YAO│ARTECH
Design architect: Kris Yao
Inspection architect: Glen Lu
Construction inspection team: Jui-Hung Lin
Project advisor/ supervisor: Willy Yu., Jun-Ren Chou
Consultants: Structural/ Chung Wei Structural Engineering Inc.; MEP/ Majestic Engineering Consultants Inc.; HVAC/ I. S. Lin & Associates Consulting Engineers.
Contractor: Shyh Ash Construction Co., Ltd.
Building structure: reinforced concrete
Exterior and interior materials: architectural concrete
Technical data: Site area: 2850 m2/ Lot coverage area: 238 m2/ Gross building floor area: 690 m2
Drawings © KRIS YAO│ARTECH.
Head image in the article: © Record the Truth.
Photographs © Record the Truth, Chris Stowers, Jeffrey Cheng, KRIS YAO│ARTECH, unless otherwise stated.
All images courtesy of KRIS YAO│ARTECH.
> via KRIS YAO│ARTECH
