Submitted by WA Contents
HENN selected to design German Language Forum in Mannheim
Germany Architecture News - Oct 21, 2021 - 14:09 4670 views
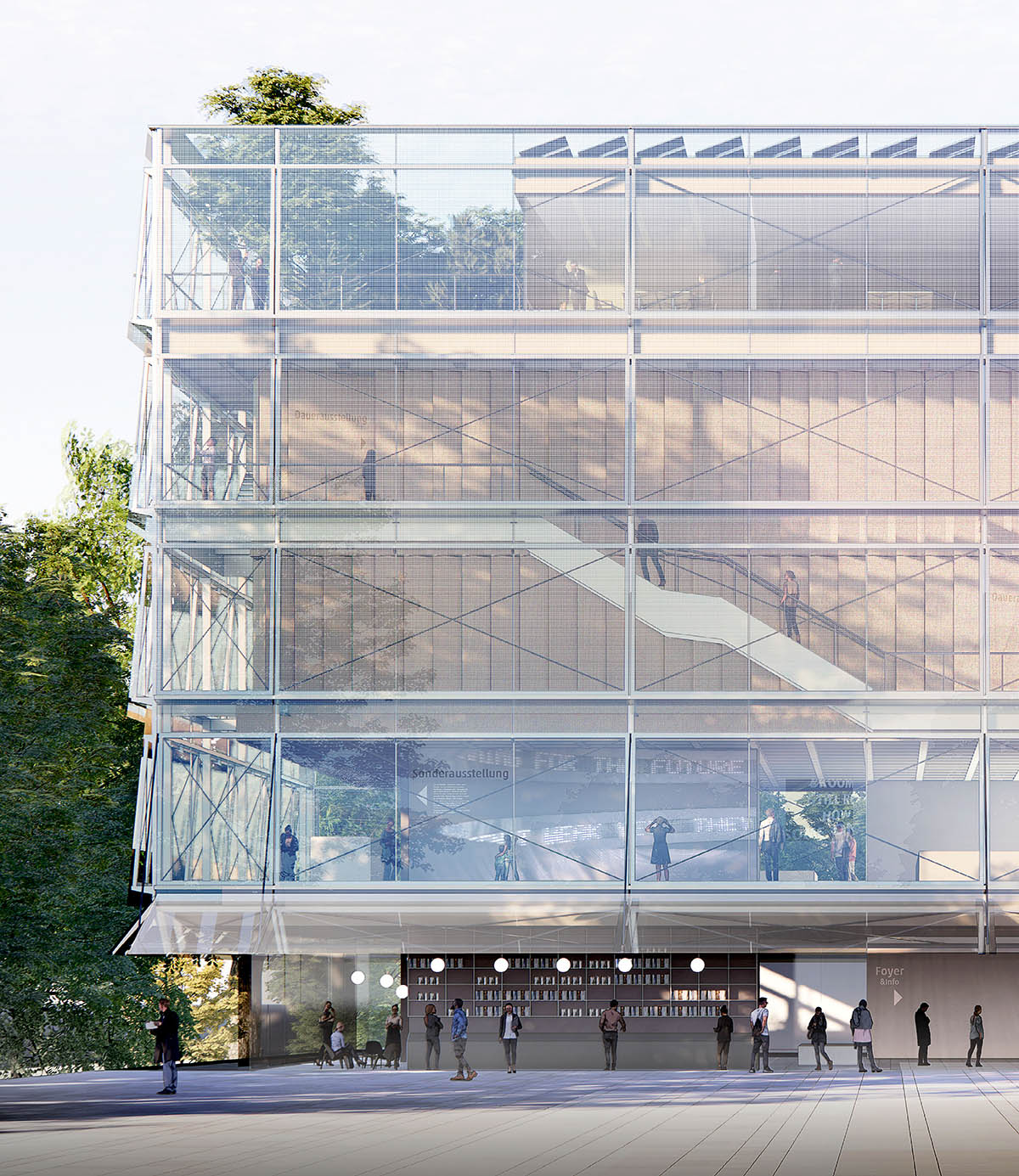
Munich, Berlin and Beijing-based architecture practice HENN has won a design competition to design a museum in Mannheim, Germany.
Called German Language Forum (Forum Deutsche Sprache), the 4,800-square-metre building was selected in a design competition organized by the Klaus Tschira Foundation.
HENN conceived of the German Language Forum as an open and communicative space, where the ephemeral experience of language could be made tangible through exhibitions, discussion and research.
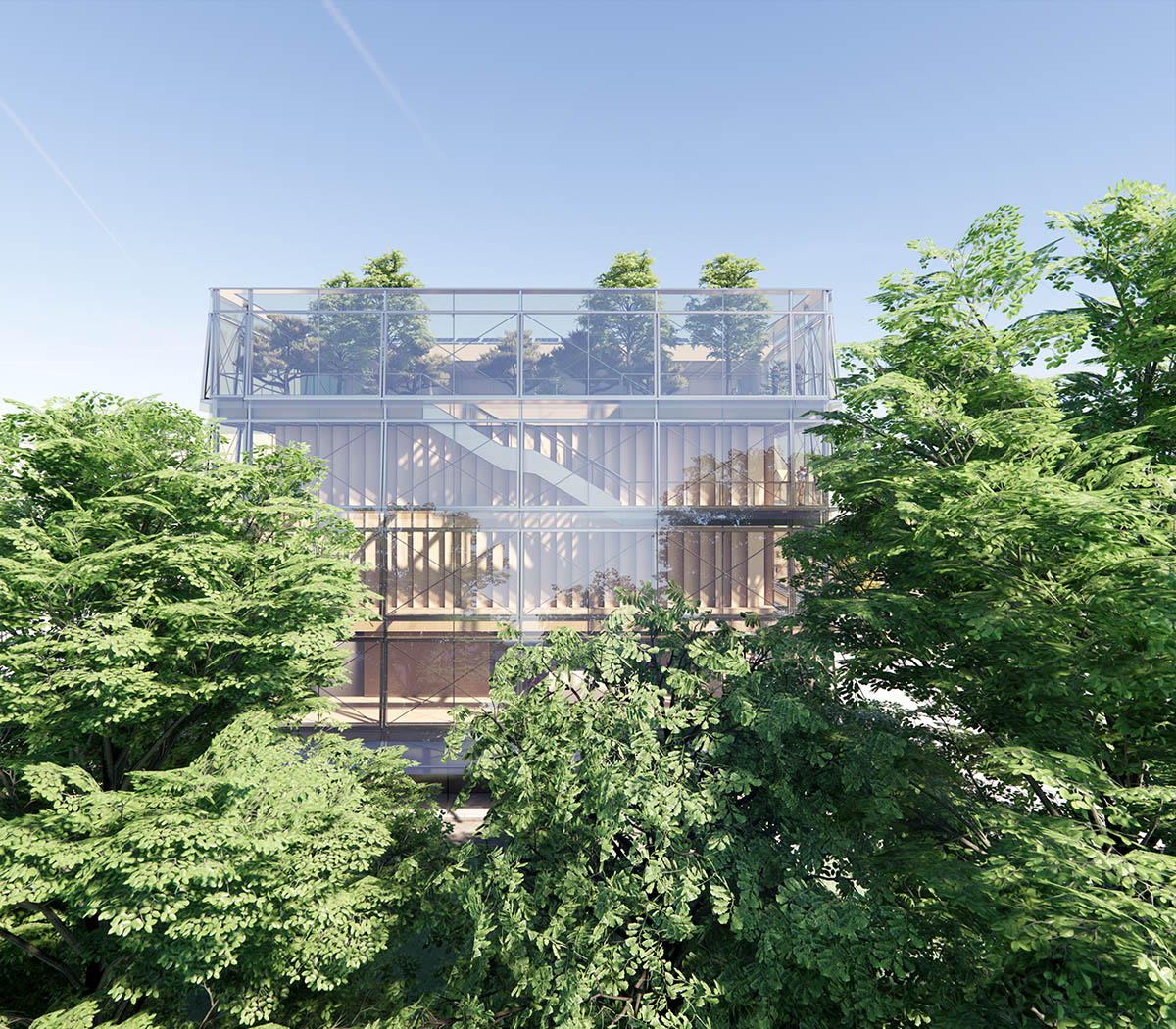
The Forum will house the Leibniz Institute for the German Language (IDS) and function as both a living language laboratory and a language museum, exploring the role of German in Austria, Switzerland, Luxembourg, Lichtenstein and parts of Belgium.
"Today, linguistic research is to a large extent a data-driven science. The German Language Forum will not only give all sections of the population low-threshold access to a wealth of knowledge about the German language, but will also actively involve people in linguistic research," said Carsten Könneker, Managing Director of the Klaus Tschira Foundation.
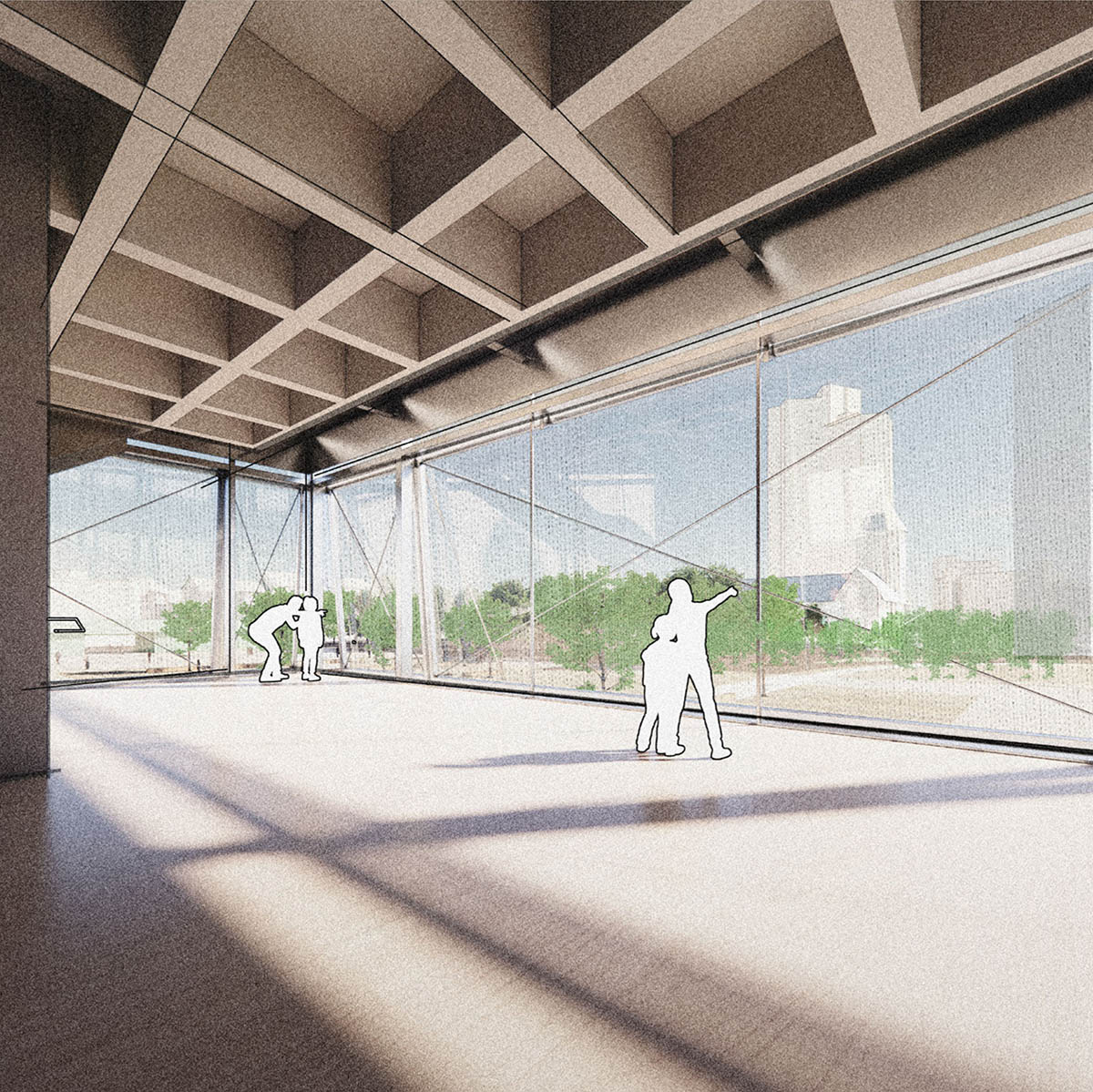
Set to be located in Mannheim, between the Market Square and the Neckar River, the Forum is part of a planned cultural hub that includes a youth theatre and revitalized river front.
The building will be wrapped in an operable glass facade, the German Language Forum will opens itself to the city and invite the public to learn about the German language and participate in ongoing linguistic research.
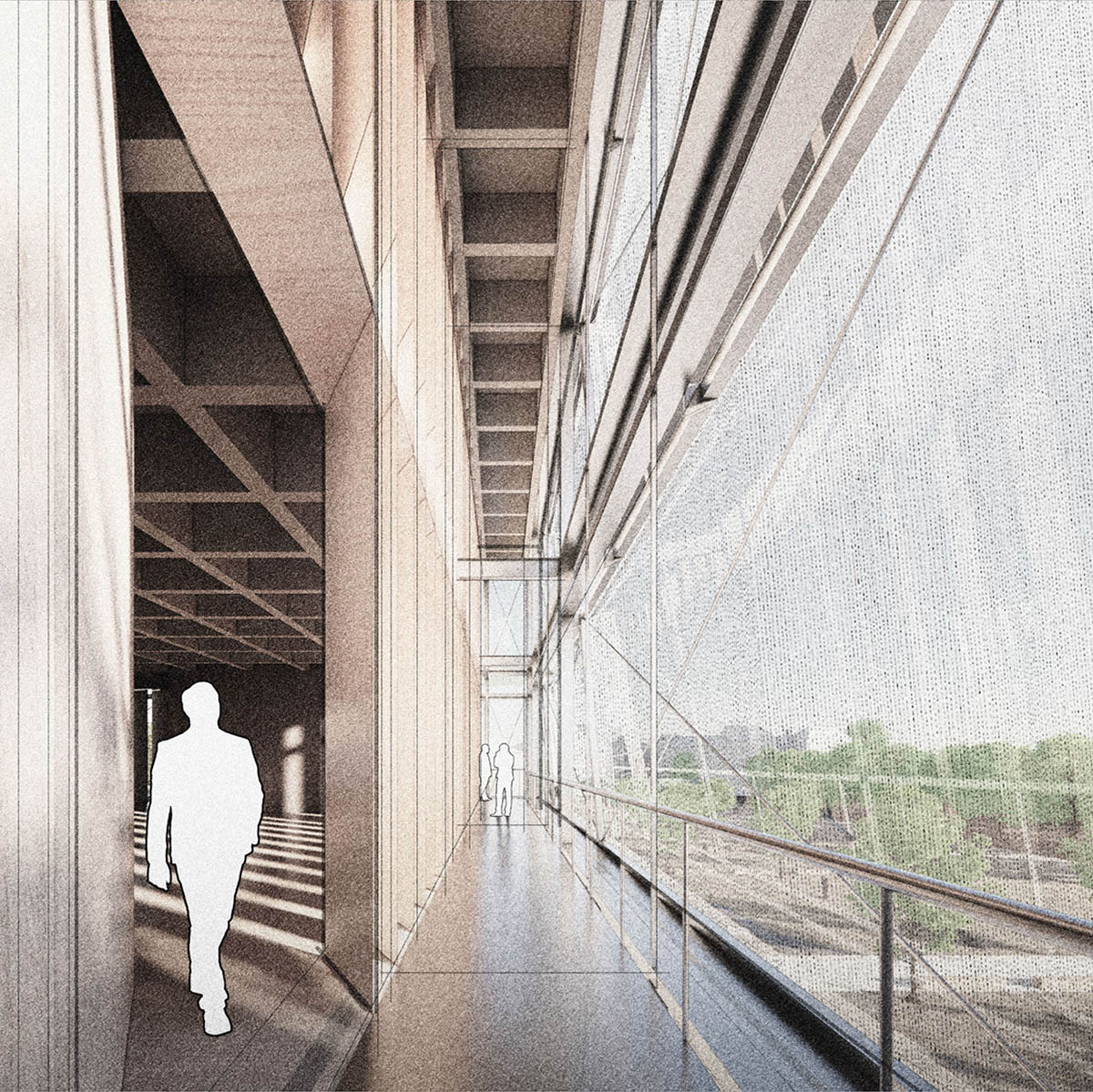
Designed as a series of flexible platforms supported by rammed-earth cores, the building’s lower levels are an open space for public conversation—the forum the building is named for—and contain recording stations where visitors can contribute, or “make deposits”, to a growing database of spoken German.
The Forum’s permanent exhibition is contained in a floating cube at the heart of the building. Surrounded by open and transparent communication spaces, the museum’s enclosed volume is dedicated to the history and evolution of the German language. It will trace the different stages of language development over the course of a lifetime and explore how people live in and with language. Clad in wooden louvres, the space can be adapted to different exhibition requirements, from full sunlight to total darkness.
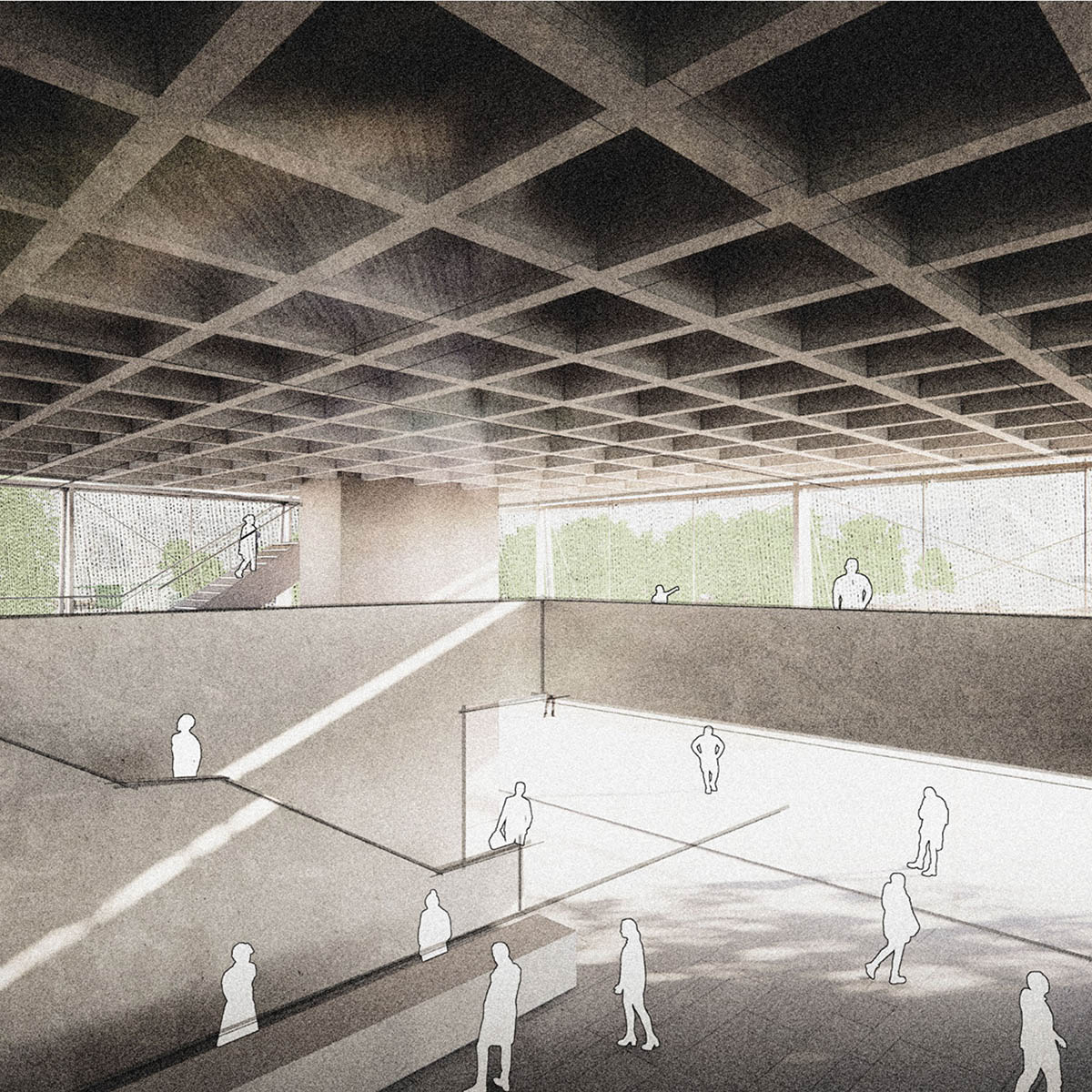
The upper stories contain research offices for the IDS, as well as an outdoor terrace and cafe. The Forum’s scaffold-like circulation fills the space between the wooden museum volume and the glass facade.
The stairway hugs the periphery of the building and leads visitors on a continuous loop through the Forum’s diverse spaces, offering views out into the city and back into the museum.

HENN’s design is a dialogue between the warm and tactile materials of its interior, rammed-earth and wood, and its high-performance facade of glass and steel.
The building, like language, is an opportunity for connection and communication.

Exploded axonometric drawing
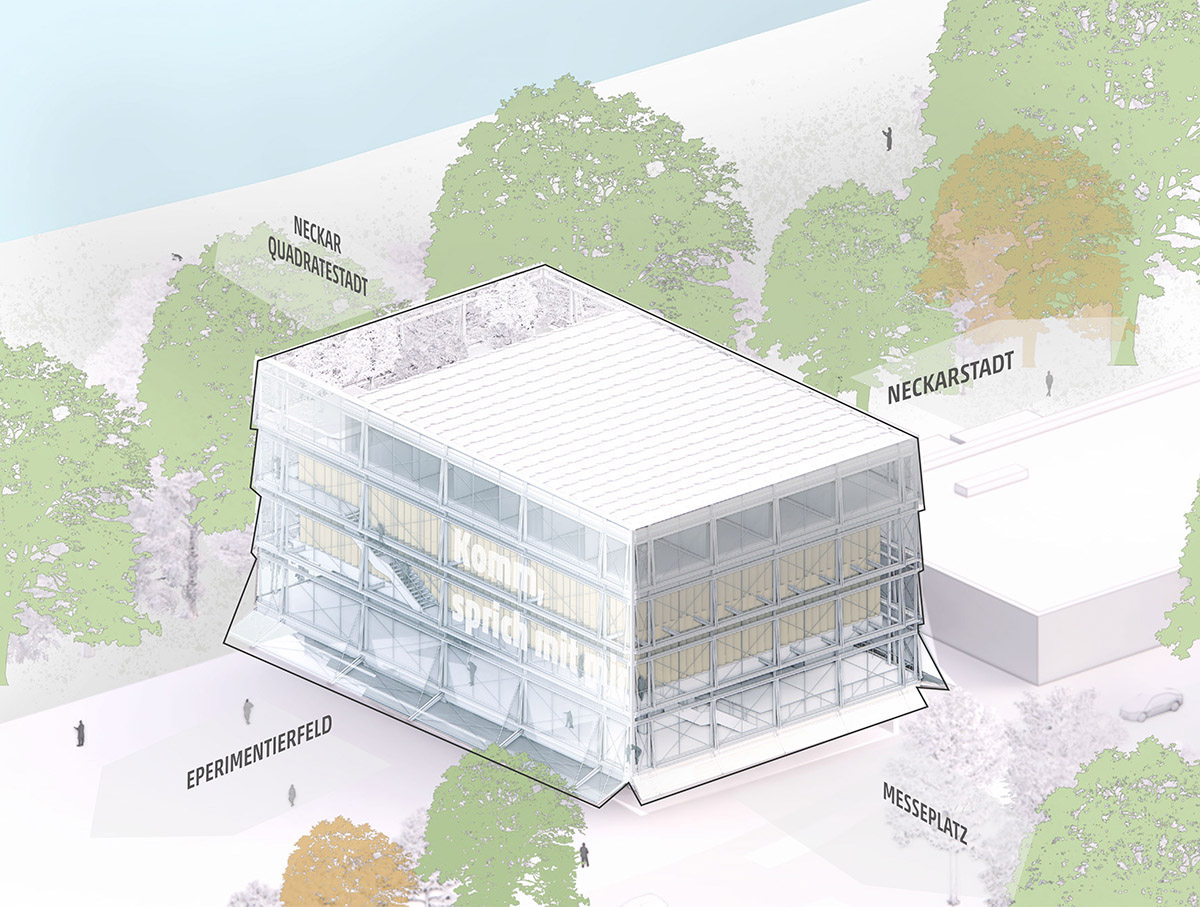
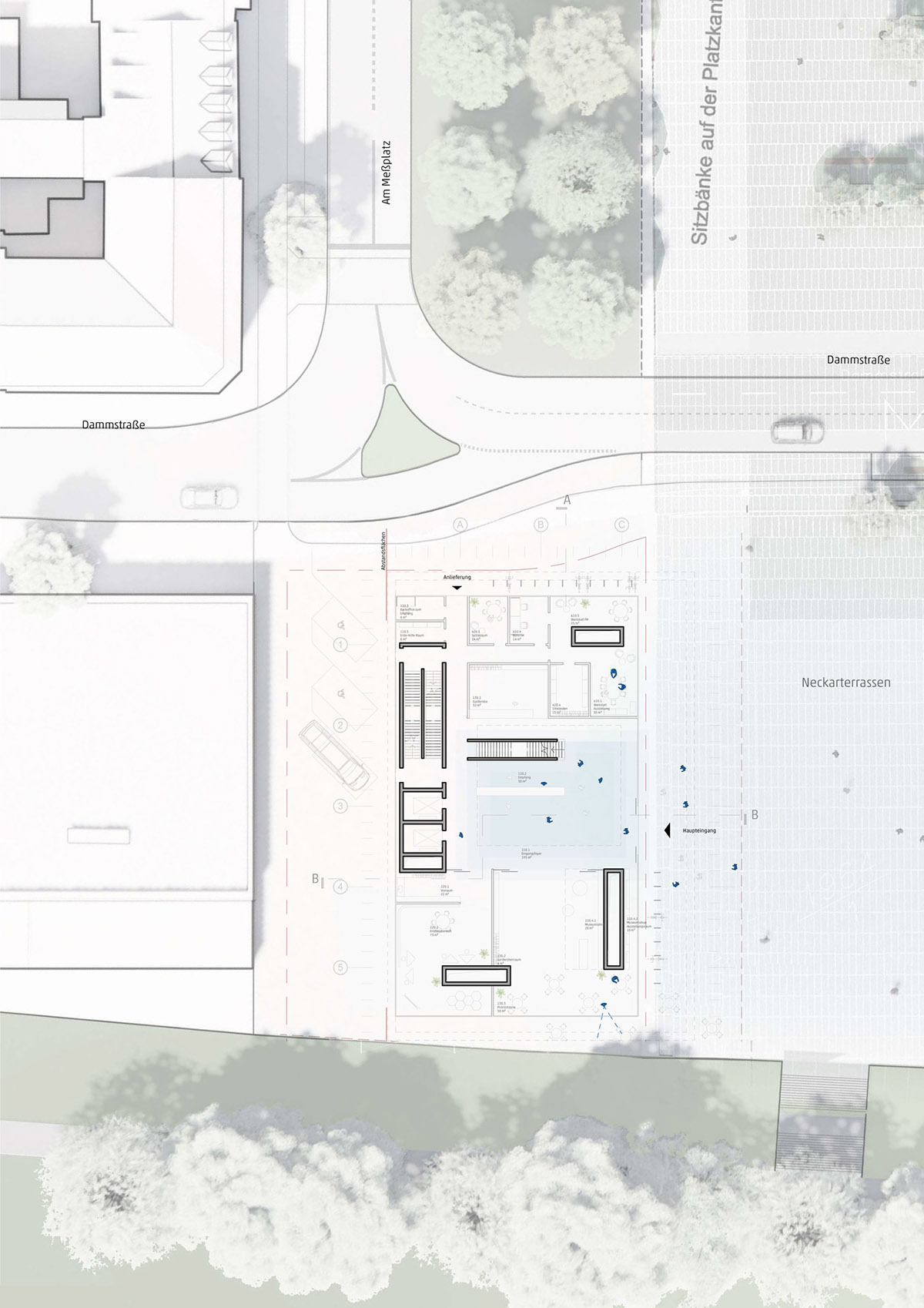
Site plan
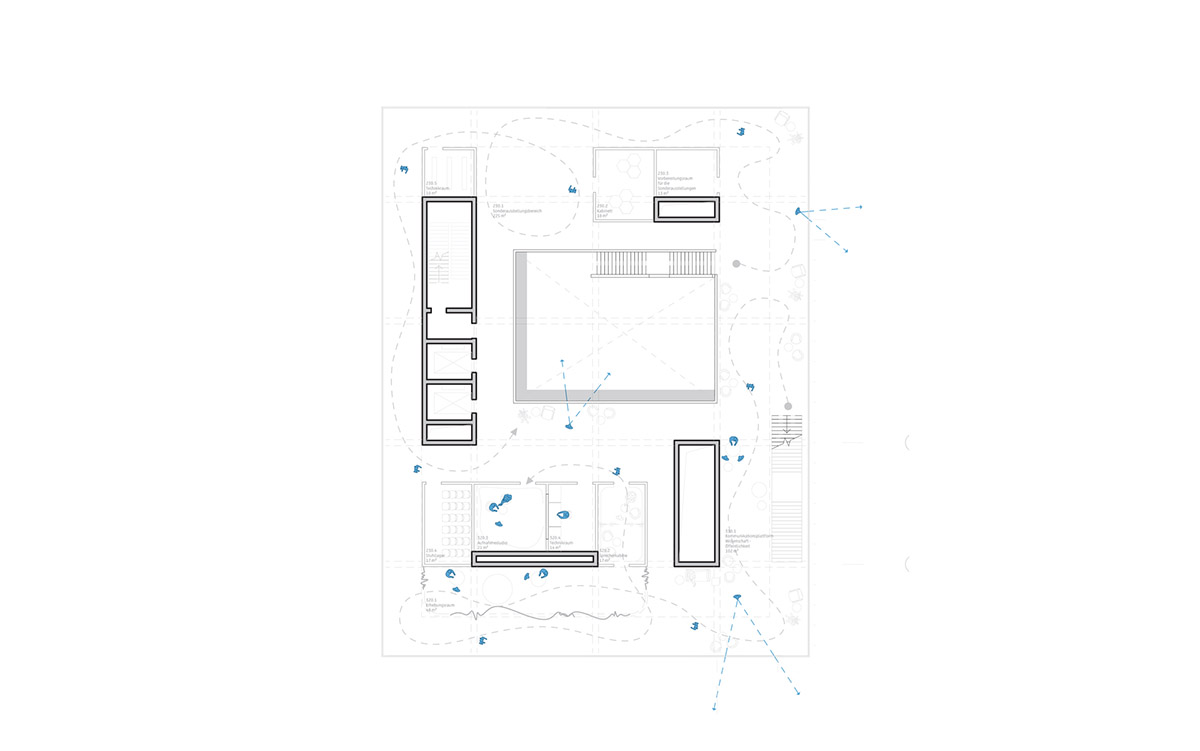
Plan level 1
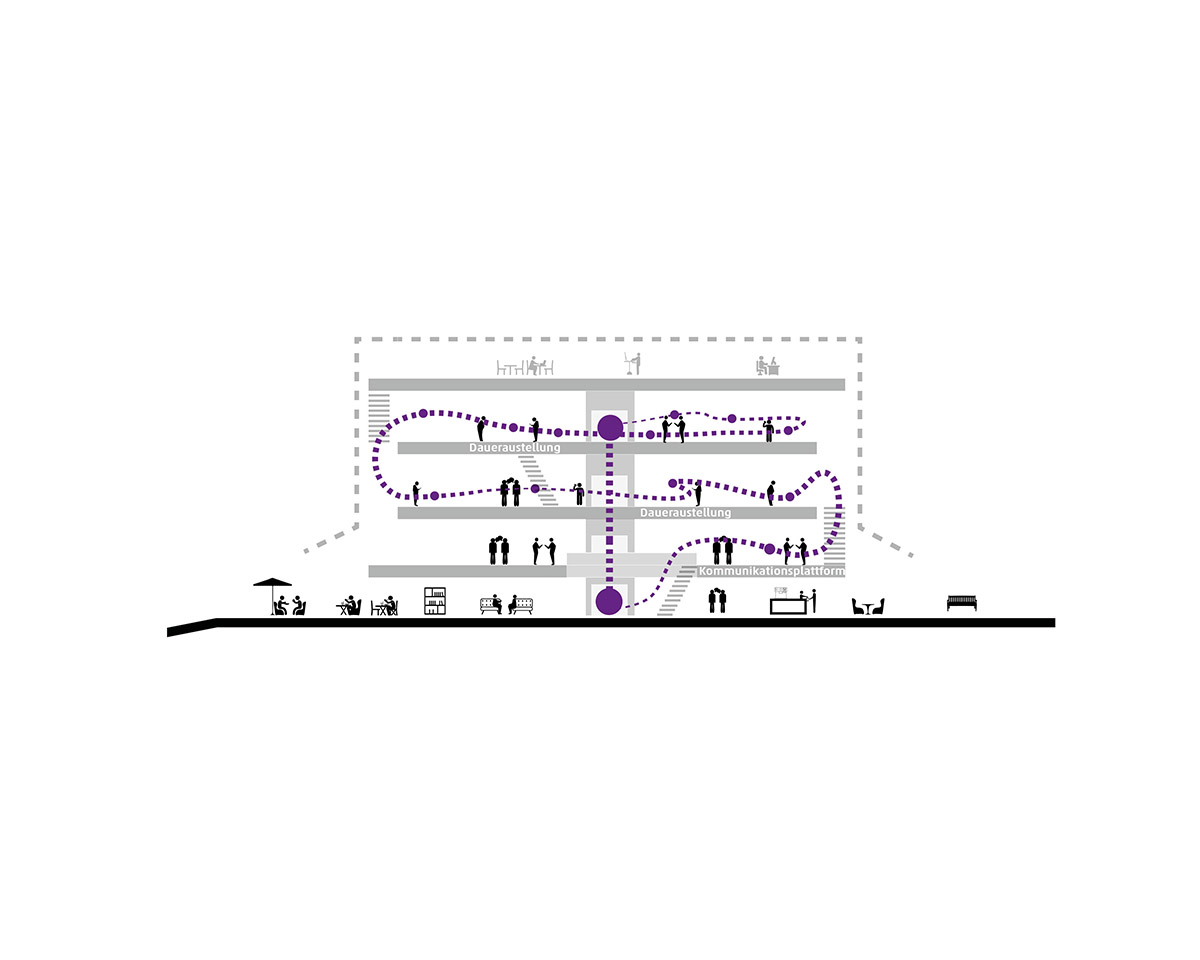
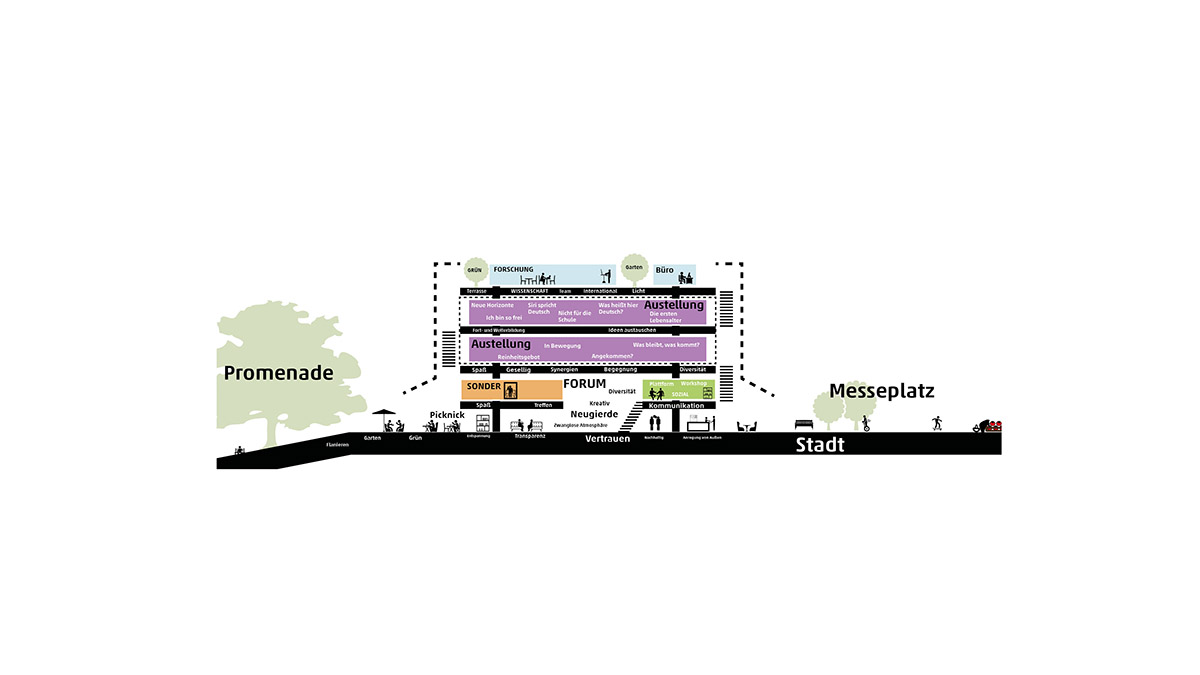

Project facts
Year: 2021
Typology: Museum
Client: Klaus Tschira Stiftung GmbH
Location: Mannheim, DE
Area GFA: 4,800 m2
Program: Exhibition, Research, Offices, Cafe
Status: Competition, 1st Prize
Consultants: Buro Happold (Structure, Facade, Technical Building Services) and nees Ingenieure GmbH (Fire Protection), Latz + Partner
Team
Partner in Charge: Martin Henn Project
Director: Armin Nemati
Design Director: Aselya Iskakova
Team: Quang Le, Jörn Frenzel, Sean Hajdu, Oliver Koch, Joachim Grund
All images courtesy of HENN.
> via HENN