Submitted by WA Contents
MVRDV completes office building in Amsterdam with flexible working spaces
Netherlands Architecture News - Jul 10, 2018 - 07:11 28054 views
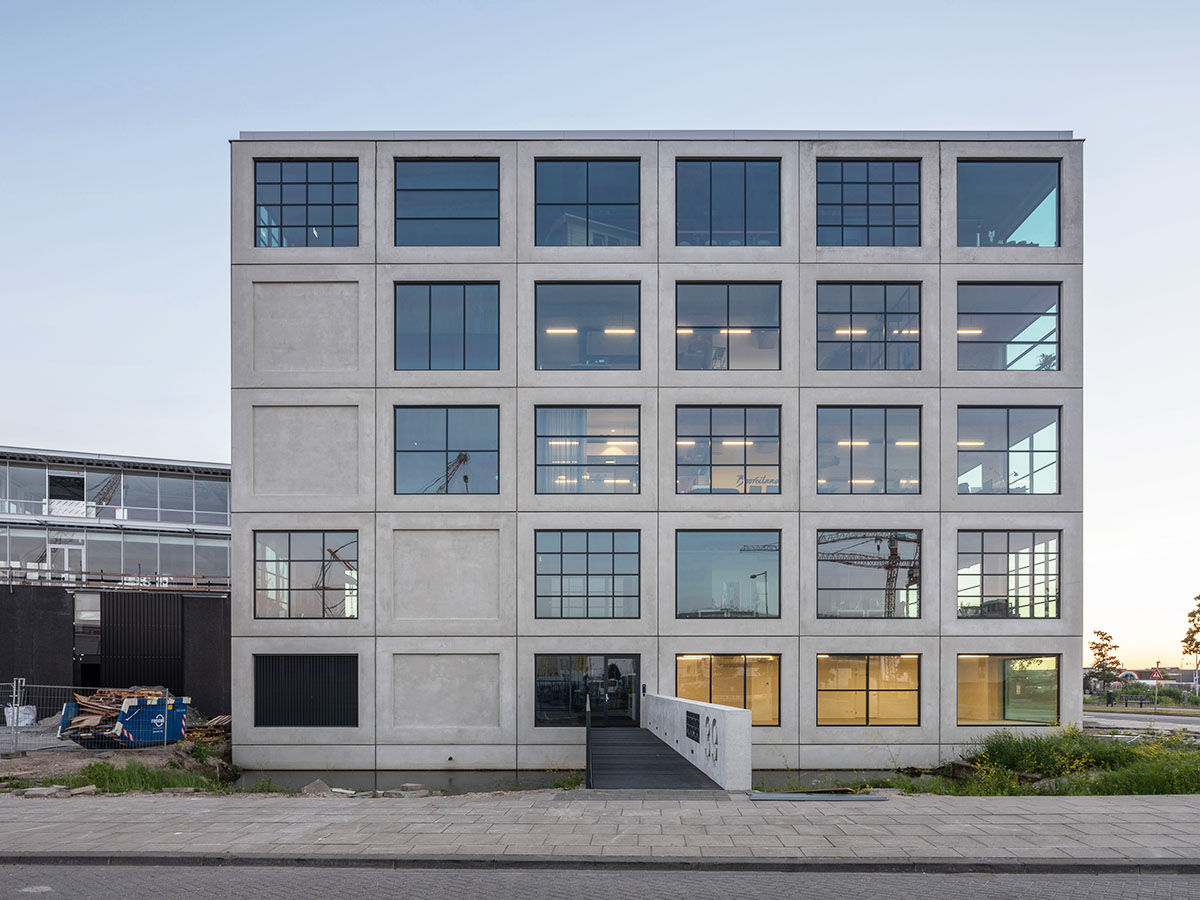
MVRDV has completed a new office building in Amsterdam, featuring floor-to-ceiling gridded facade with flexible working spaces. Named Salt, the building was designed as "a flexible building" that can meet demands of small and mid-size companies.
The building forms part of Amsterdam’s port redevelopment Minervahaven, contributing to itsambition to become a new creative hub. Rising to five levels height, the building a 30m x 30m x 20m cube-shaped volume with distinct concrete frames stacked on top of each other.
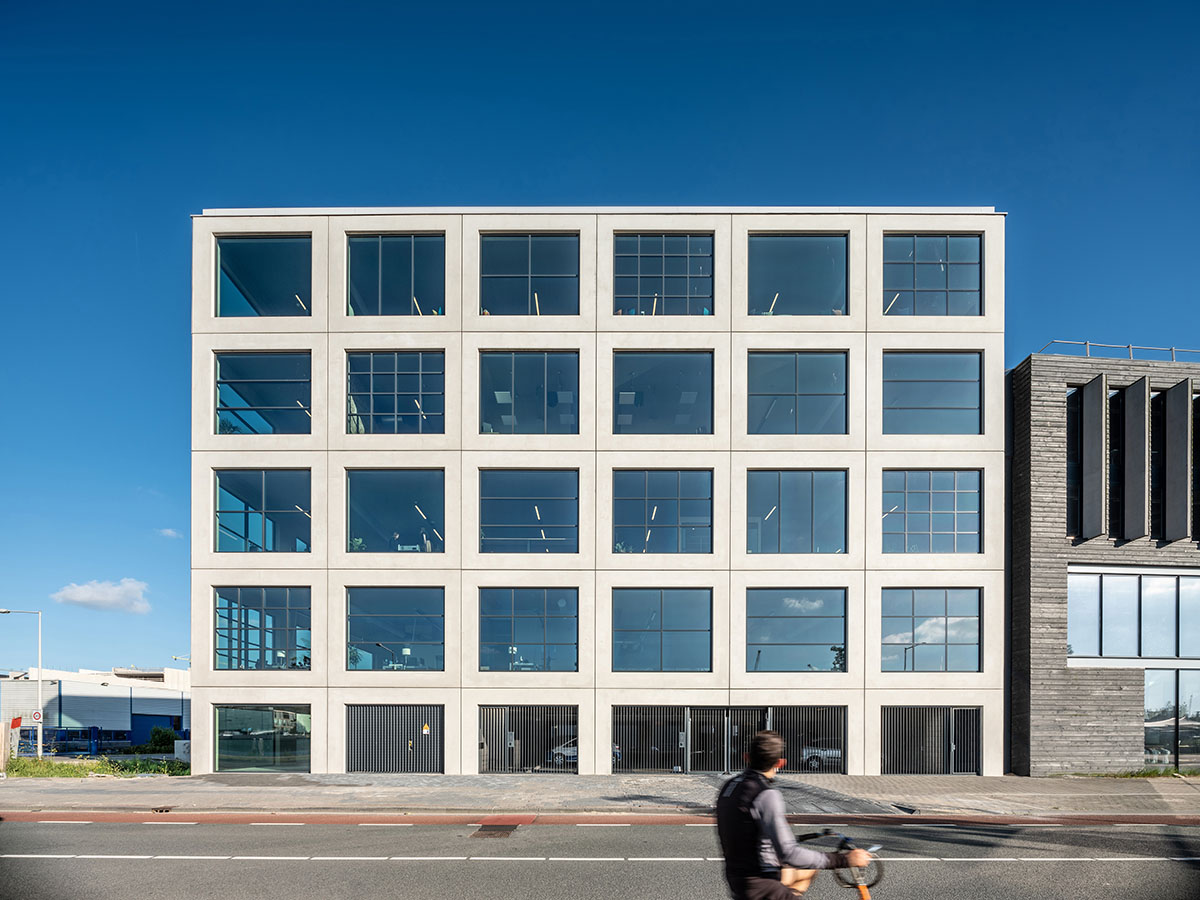
"Small and mid-size companies often have trouble finding suitable office space in Amsterdam. The creative industry has seemingly unrealistic demands when it comes to office locations: an incubator of ideas, which is spacious and inspiring, with a unique design at a great location with car access," said MVRDV in its project description.
Commissioned by NIC Building Ambitions, Salt was designed as a response to these needs, providing small, high quality offices, each with a unique identity. The concrete frames house a variety of different windows permeating the façade to keep the individuality of each 5m x 4m unit.
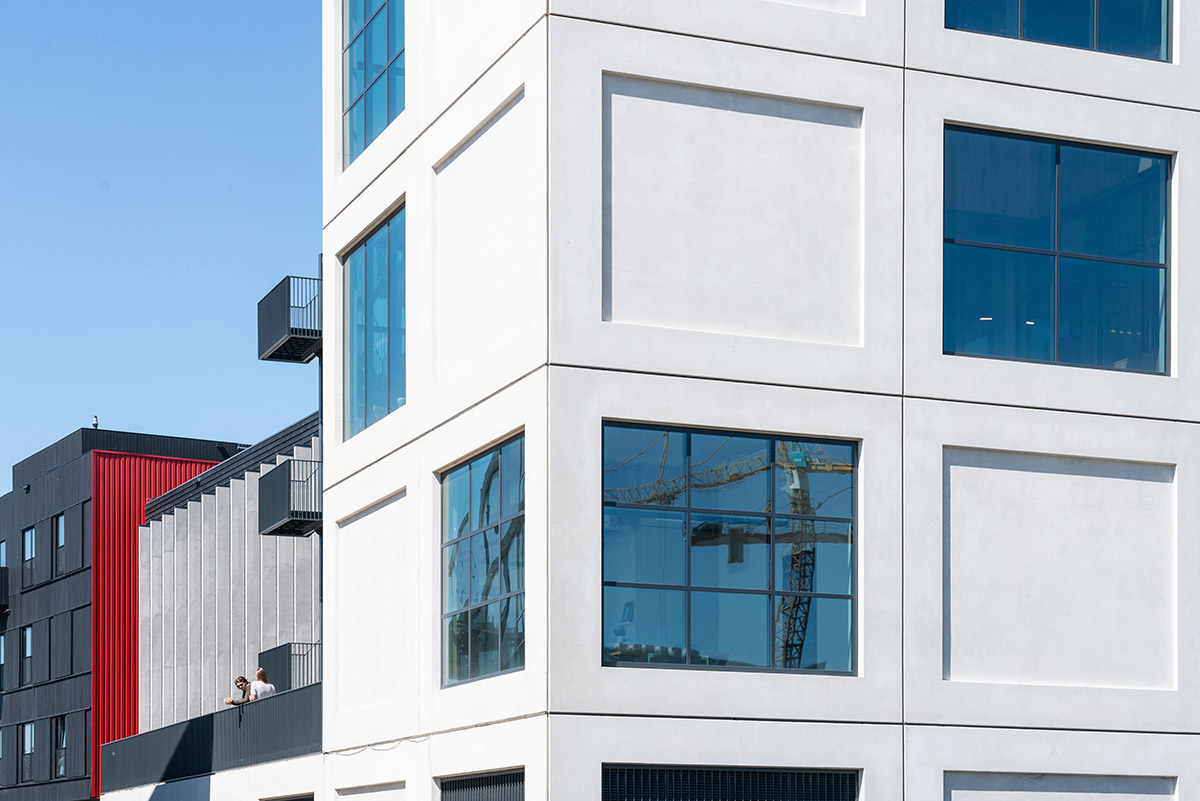
Windows are arranged in a random order so that the buildings' distinct glass and concrete façade offers a different view depending on what side it is approached from.
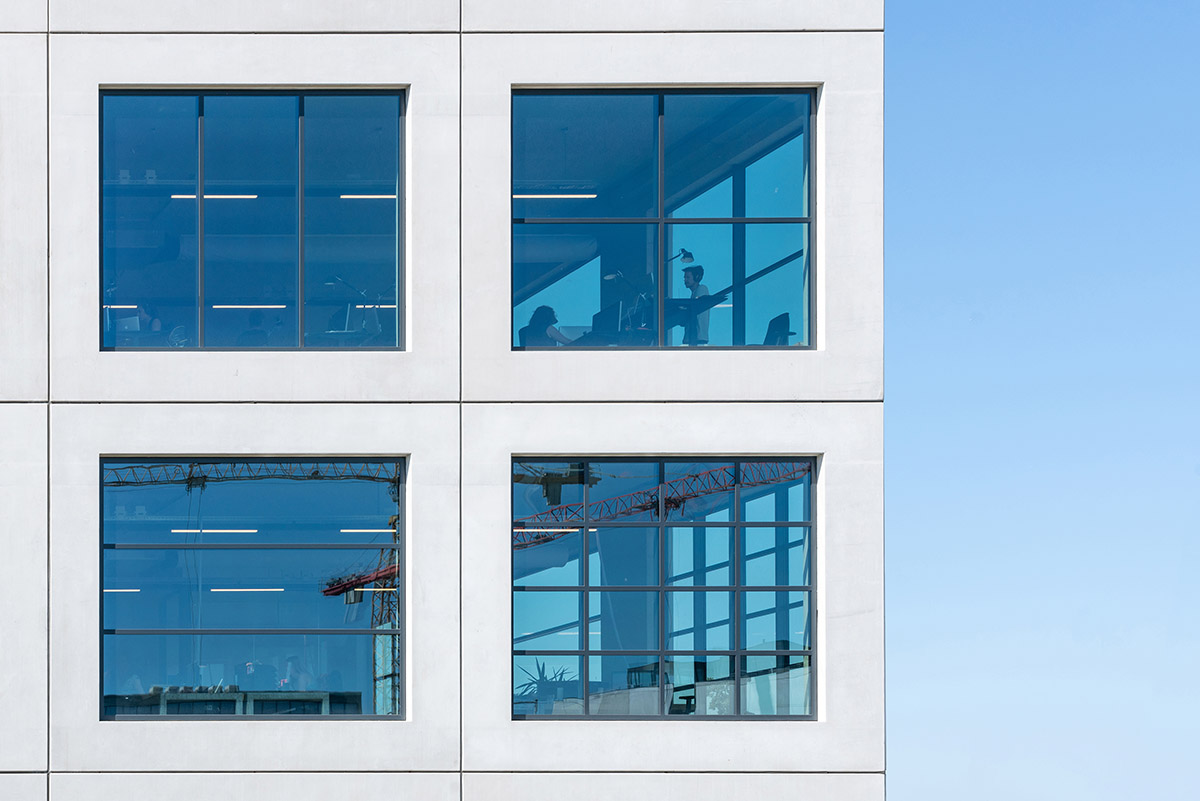
"Salt building reflects the industrial heritage of Minervahaven, which still has an industrial feel to it," said Jacob van Rijs, co-founder MVRDV.
"In the recent past, too many standard offices have been built in The Netherlands, where flexibility was more important than character, many existing industrial buildings are in high demand after being converted into offices, so we thought, why not build something similar but new," he added.
"Our design offers concrete loft-like spaces that are more open and show off exposed, raw materials, alongside an open façade with sweeping views of the harbour."
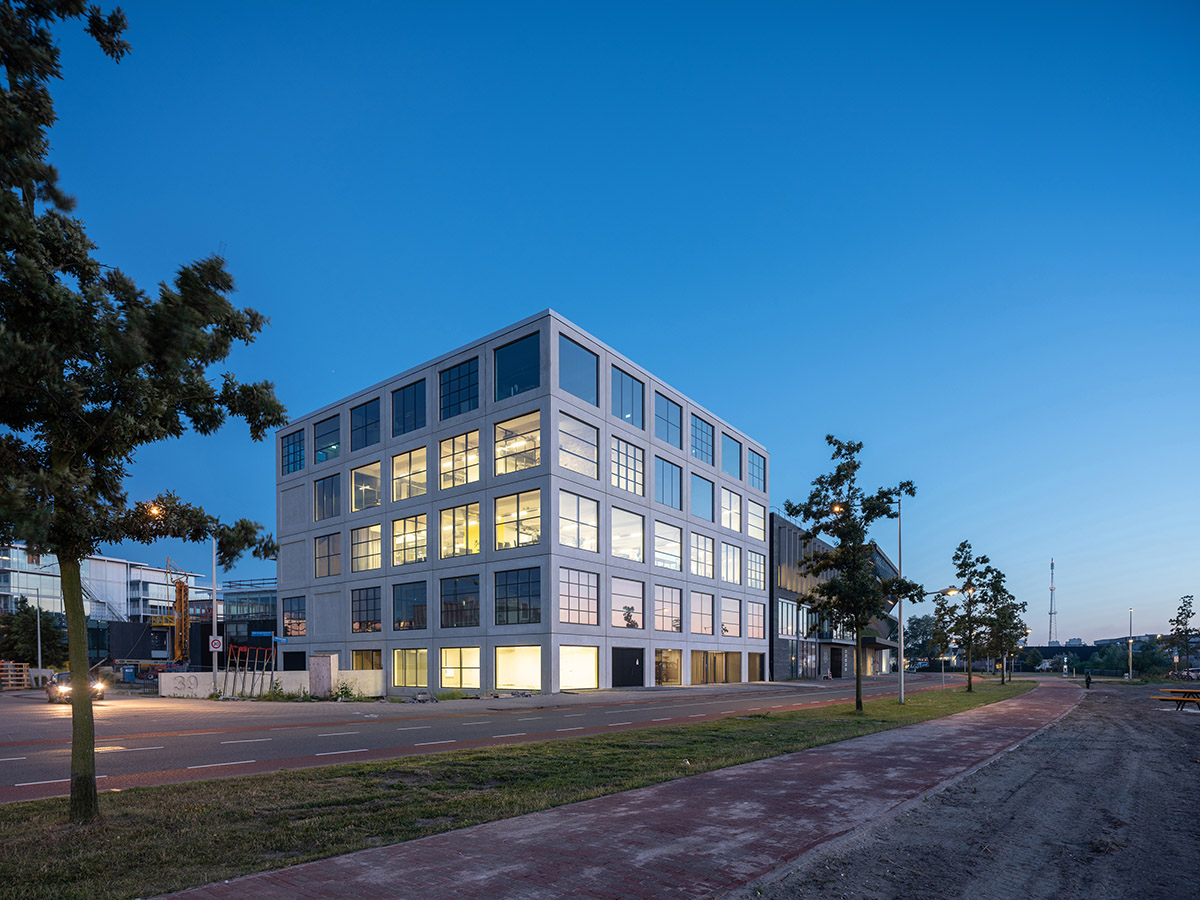
The interior of the building follows the demands of creative companies for large, roughly finished, loft-like spaces: no hung ceilings, exposed materials such as concrete, aluminium and steel, and flexible floorplans. A solar roof means that the building will generate some of its energy, whilst parking is located inside the plinth.
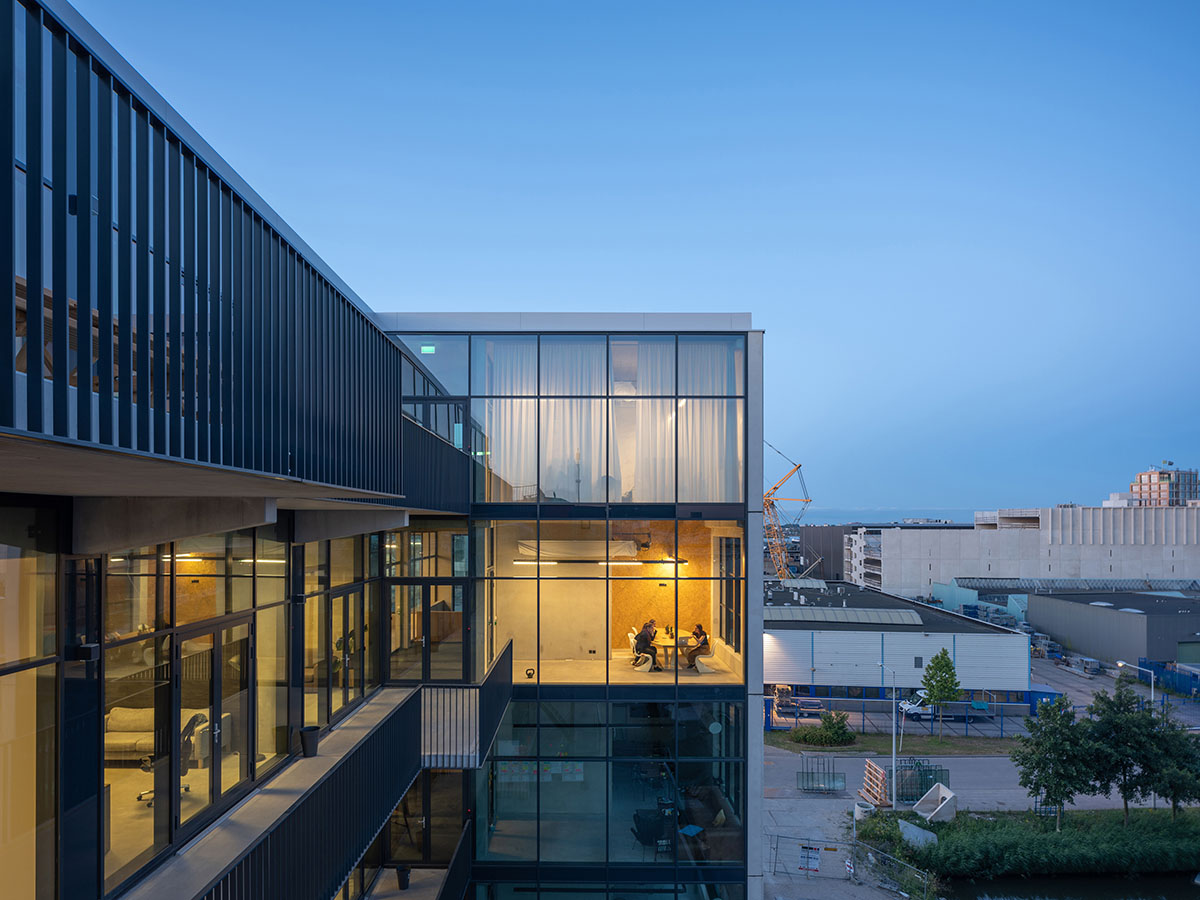
"All of the building’s flexible loft-style working spaces are offered as rental spaces that can eitherconsist of a whole floor or dived into smaller units," added the firm.
"A private roof garden introduces a social gathering space at the south facade of the building while the full height lobby space with its grand cascading stairs connects the various levels vertically."
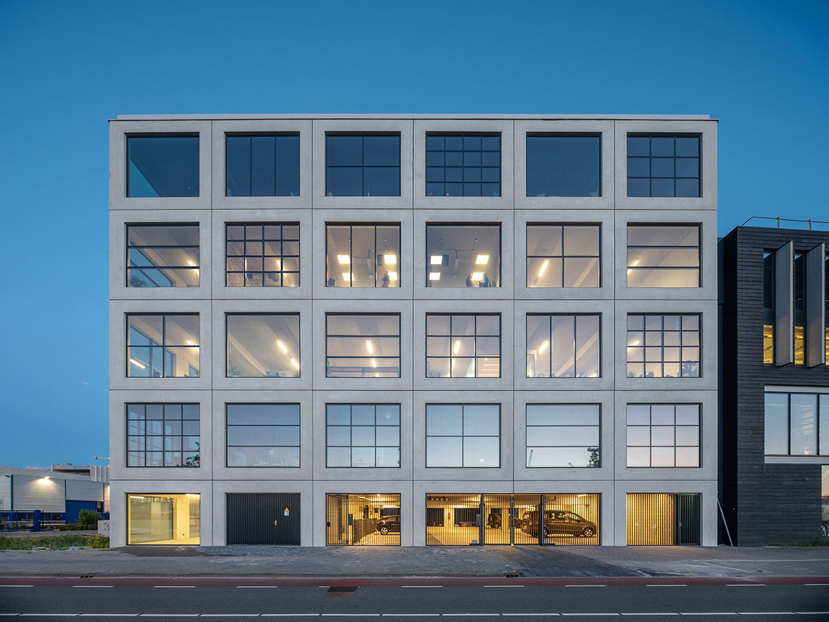
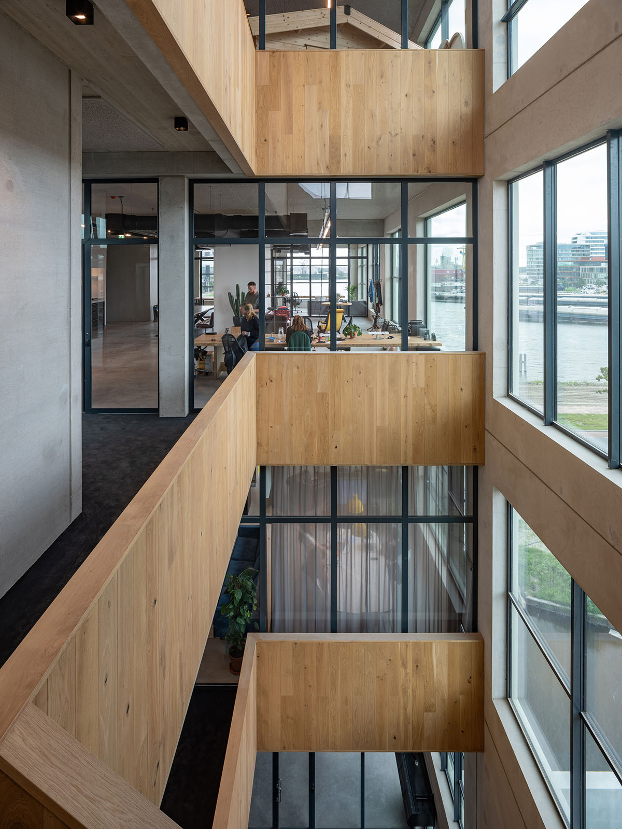
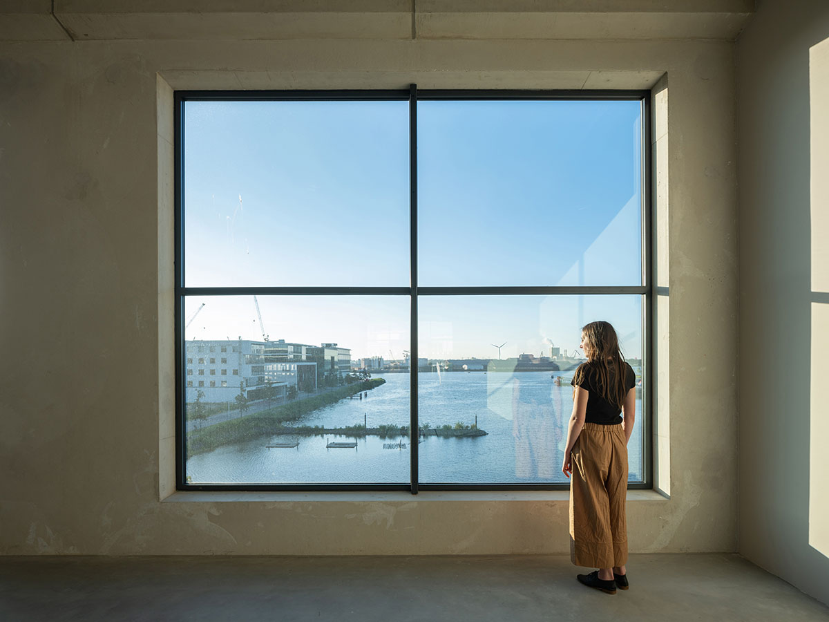
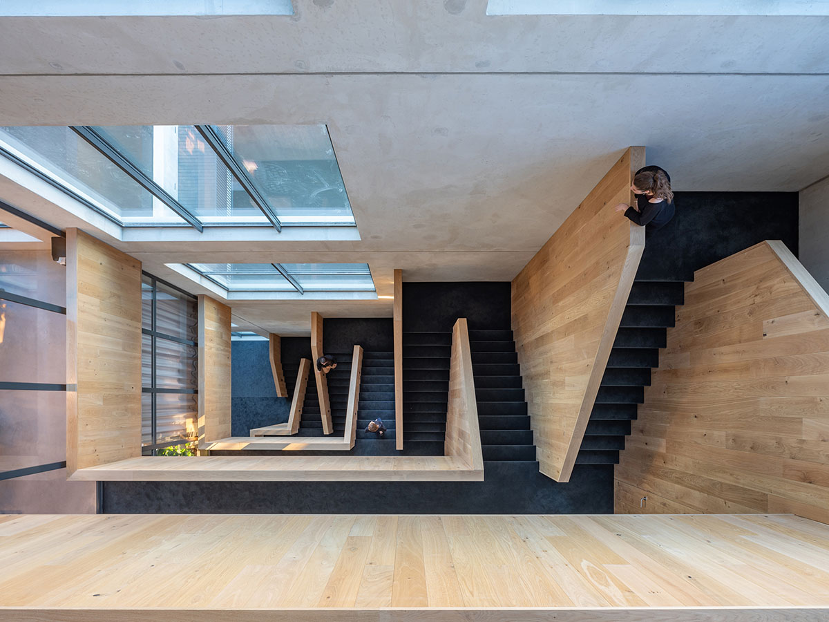
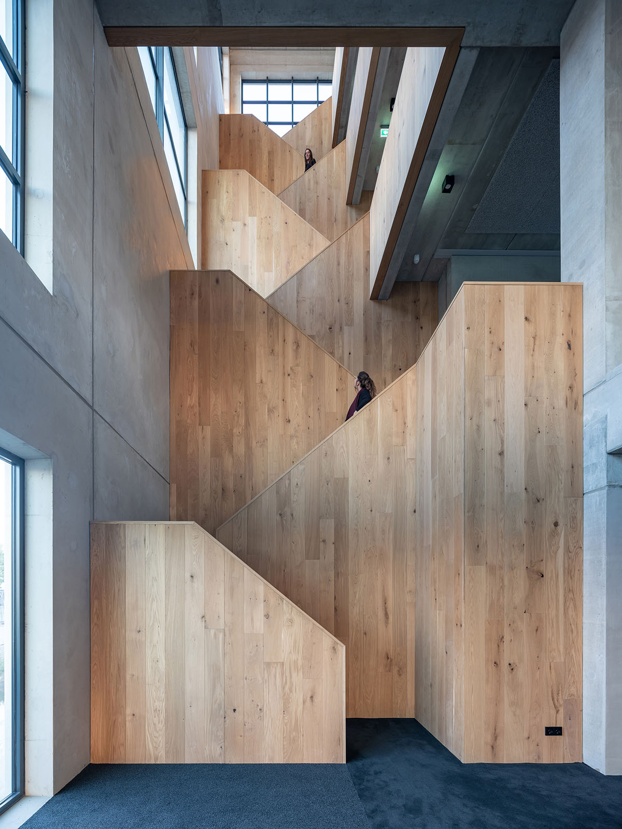
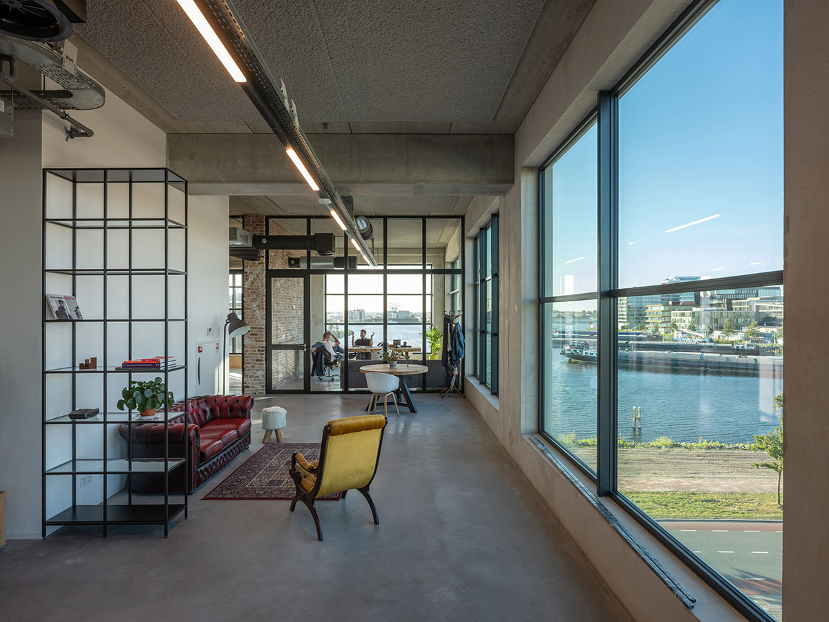
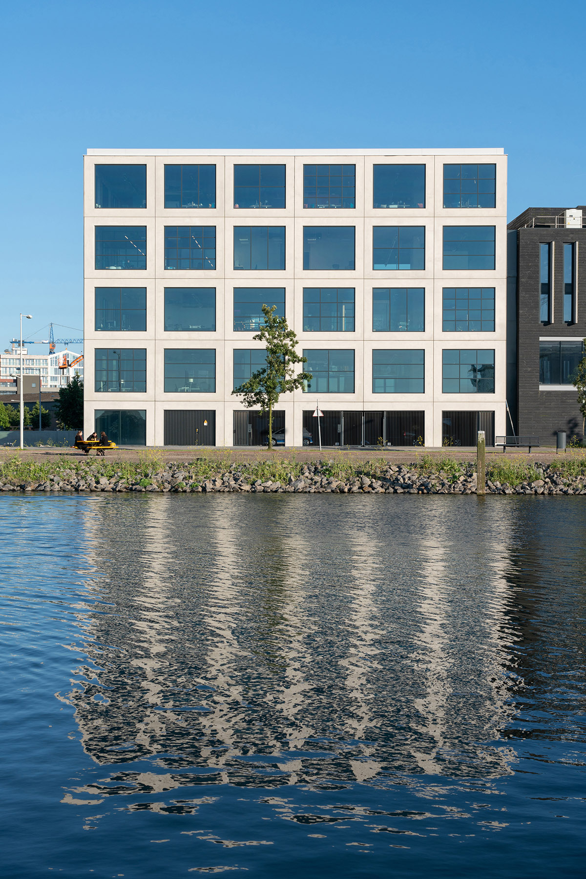
Project facts
Location: Amsterdam, The Netherlands
Year: 2017+
Client: NIC Building Ambitions
Programme: 3,700 m2 offices and parking
Architect: MVRDV/Winy Maas, Jacob van Rijs, Nathalie de Vries
Principal in Charge: Jacob van Rijs
Design Team: Gijs Rikken with Guido Boeters, Arjen Ketting, Ivo Hoppers and Victor Perez Equiluz
Partners
Project managers: Firmus Vastgoed and Bulters & Bulters
Contractor: Barten Groep
Structural Engineer: Ikaabee
MEP Engineer: Denned
MEP advisor: Hamel Regeltechniek
All images © Ossip van Duivenbode
> via MVRDV
