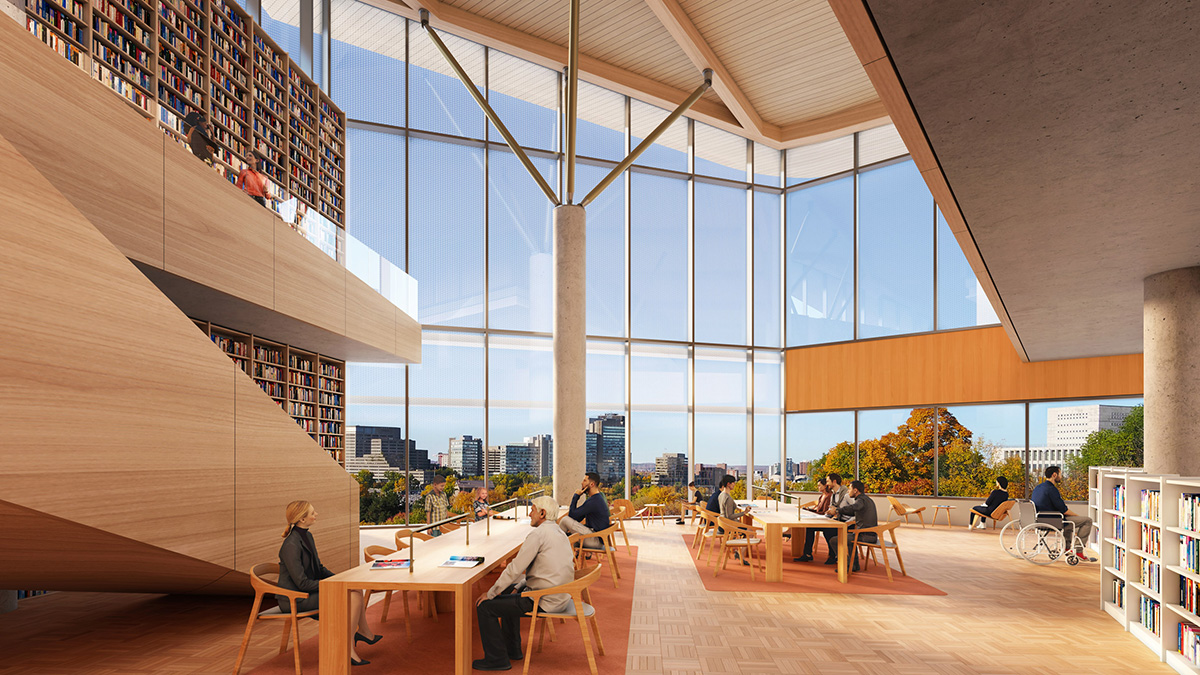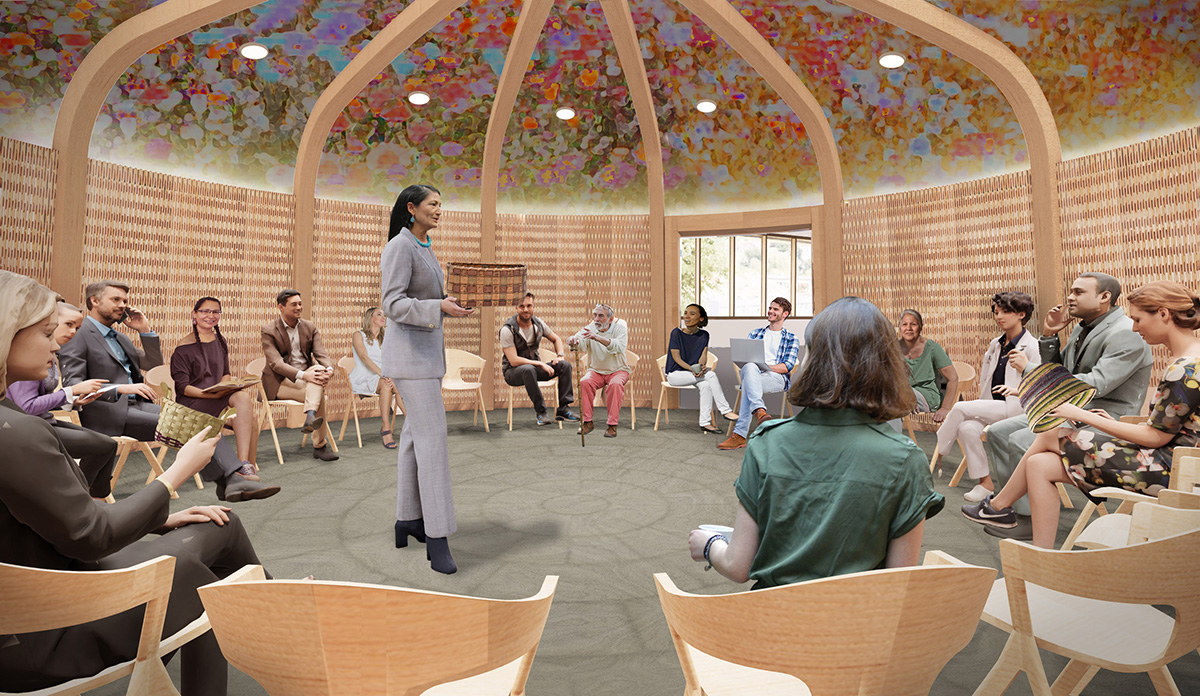Submitted by WA Contents
Diamond Schmitt Architects unveils design for Ottawa Public Library and Archives for Canada
Canada Architecture News - Jan 30, 2020 - 12:16 12559 views

Toronto-based architecture studio Diamond Schmitt Architects has unveiled design for the new Ottawa Public Library (OPL) and Archives Canada (LAC), which will be a joint hub of information and is set to open in 2024.
Diamond Schmitt Architects will be working with Ottawa-based local studio KWC Architects on this project. The curvilinear-formed building will be a new home of learning, reading, discovering and a home of new resources, featuring a wavy roof.
The five-storey building, linking municipal and federal institutions, the National Capital and the rest of Canada, public institutions and their constituents, architects, and the end-users of the building, past and the future, and fundamentally, will explore the connection between knowledge and a place.

"To shape their new joint facility in Ottawa, since 2013, they have invited residents and communities to take part in a public co-design process," said Diamond Schmitt Architects in its project description.
"As a result, the architecture stems from a robust and meaningful civic engagement with residents, Indigenous communities, and Canadians from coast to coast, leveraging their input to generate an iconic destination."
"We have designed a facility that is for the people and by the people, depicting the city’s history and natural beauty. The building’s shape is reminiscent of the Ottawa River; its stone and wood exterior reflect the escarpment and surrounding green space, and the unparalleled views of the city are on display through windows and transparent walls."

The new building, serving as a public-facing civic institution, will be welcoming and informative, a one-stop-shop for OPL resources and the national treasures of LAC, including 425,000 works of art, 22 million books, and 3 million photographs.
Aside from offering this vast collection, the building will include a sky-lit Town Hall gathering space, a multi-purpose auditorium, Discovery Centre for children, Genealogy Centre, Creative Centre, Design Studio, Digital Production Centre, collaboration labs, maker spaces, reading rooms, meeting rooms, and cafés.

More importantly, as an inclusive public institution, it will include spaces informed by—and programmed for—Indigenous communities. The facility also features an outdoor plaza, terraces, and a Civic Reception Room on the top floor. It contains cultural and historical stories of Canadians, sharing them through public programs, events, resources, and exhibitions.
The building also targets LEED Gold certification, the building will employ climate-resilient strategies and offer access by light-rail and multi-use pathways for cyclists and pedestrians.

When completed, the new building is expected to receive over a million visitors annually, this new hub responds to rapidly developing technology, growing expectations, and changing demographics.
Its innovative spaces and programming will be an essential part of Ottawa’s growth as a smart city, contributing to the social and economic well-being of the local and national communities.

"With the reveal of the design for this new world-class destination in our downtown, Ottawa is one step closer to achieving our vision to be the most liveable mid-sized city in North America," said Mayor Jim Watson, City of Ottawa.
"I would like to thank everyone involved in this process for their input and for their commitment to helping us create a facility that is more than just a building – it will be a welcoming gathering space that will connect all of us together."

Diamond Schmitt Architects were established by Jack Diamond and Donald Schmitt in 1975 in Toronto, it has offices in Toronto, Vancouver and New York.
The studio is currently working with Tod Williams Billie Tsien Architects I Partners to redesign of New York Philharmonic Concert Hall.
All images courtesy of Diamond Schmitt Architects