Submitted by WA Contents
COBE envisions Copenhagen’s waterfront with a new ’Paper Island’
Denmark Architecture News - Feb 12, 2016 - 11:18 15402 views
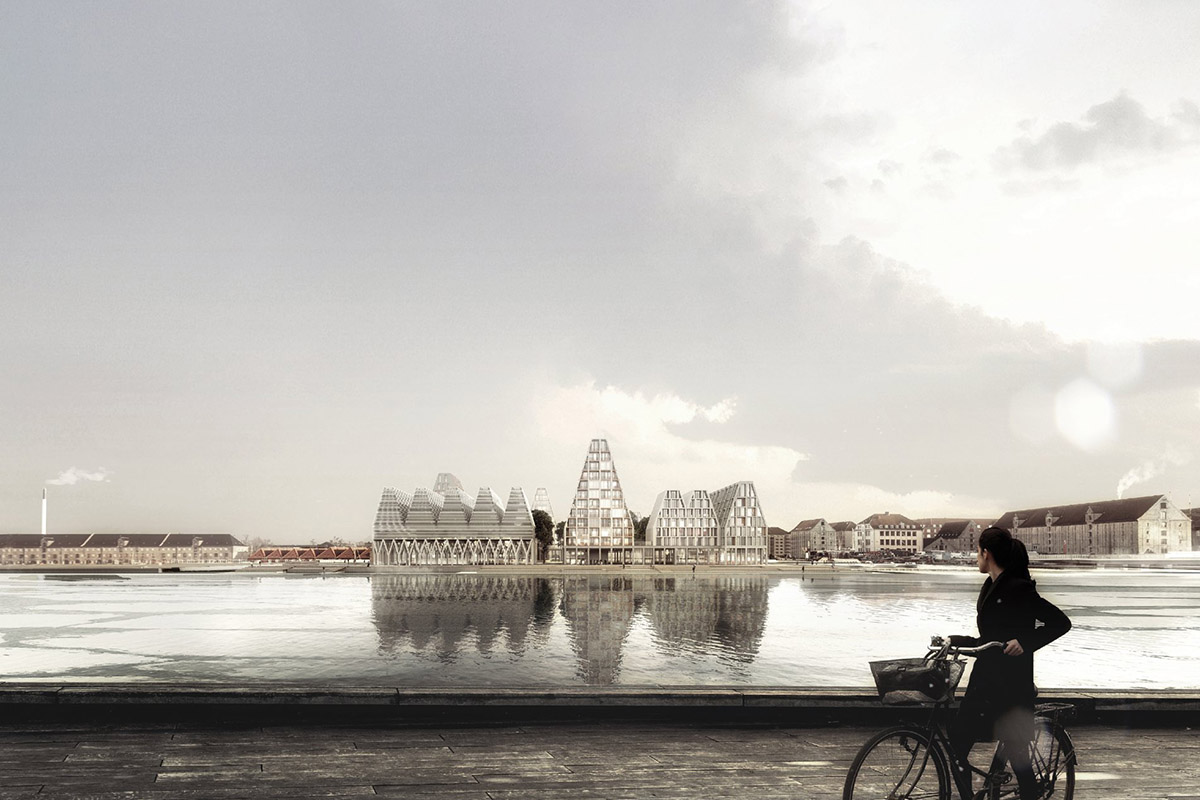
COBE's new icon in the harbour
all images © COBE
The Danish architecture firm COBE wins the competition for the future development of the Paper Island, also known as Chriatiansholm, in Copenhagen's inner harbor in collaboration with Inside Outside, Via Trafik, Transsolar. With a prime location right across from the Opera House and the Royal Danish Playhouse, the Paper Island is the crown jewel of the inner harbour. Together with Inside Outside, Transsolar and Via Trafik, COBE envisions a series of new halls for informal, public functions, building on the island's current status as a vibrant urban destination in central Copenhagen.
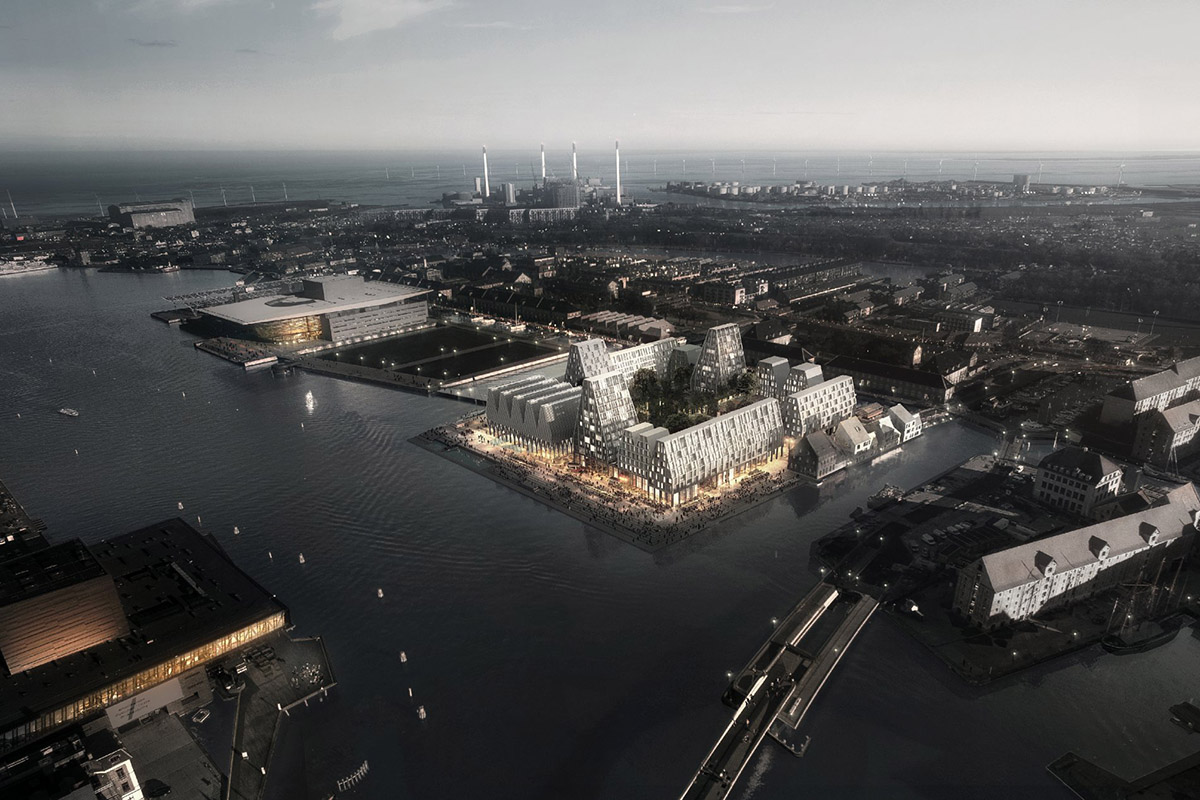
Christiansholm, also known as The Paper Island having stored huge rolls of newsprint for decades for the Danish press, is uniquely located in the heart of Copenhagen's waterfront. In recent years, the island has become an urban destination in Copenhagen with a vibrant street life that welcomes citizens and guests inside old industrial warehouses and make up a unique and versatile setting for multiple cultural activities.
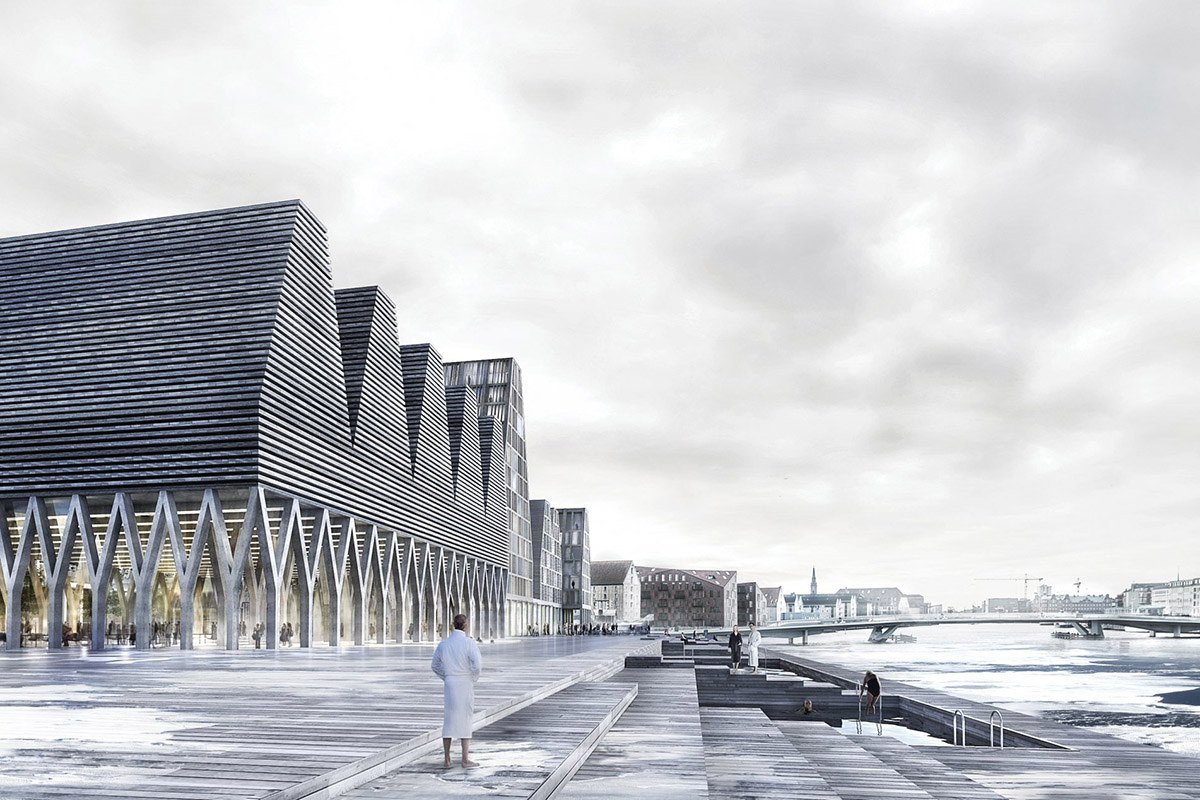
The vision for the project is to create a series of new halls for informal, public functions such as an event hall and a swimming hall. Private housing will be placed on top of the halls which encirles a green and intimate courtyard. The whole island will be flanked by a unifying public promenade. The existing vivid public life is balanced with the private life of the future inhabitants to make the island attractive for visitors as well as local residents.
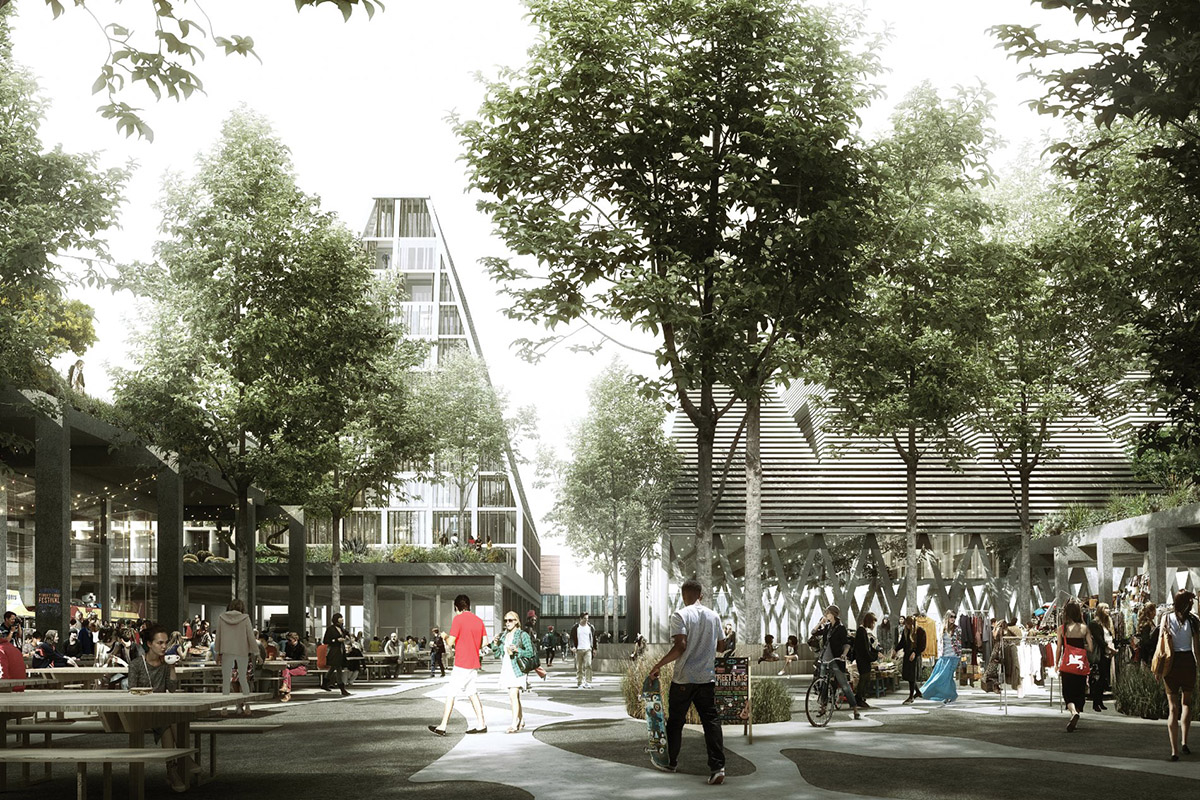
a green public plaza

green private gardens
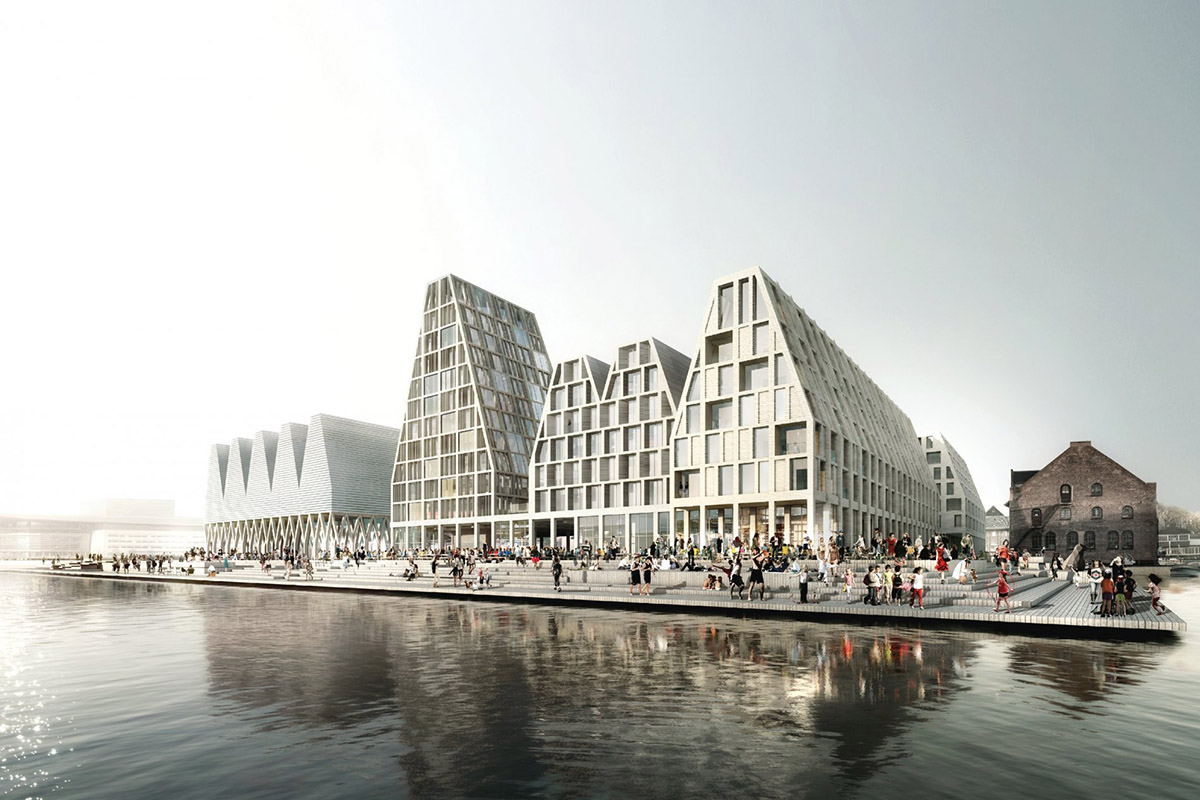
the new promenade
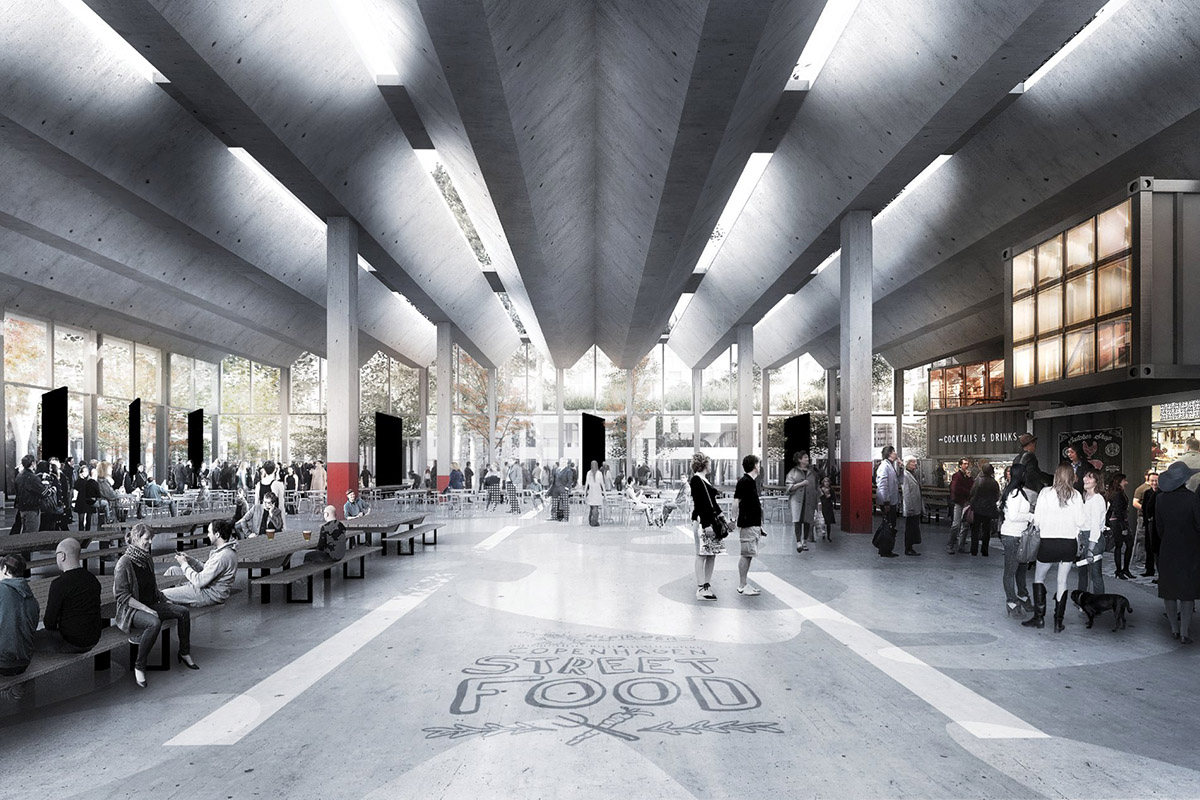
new potentials, Street Food 2.0
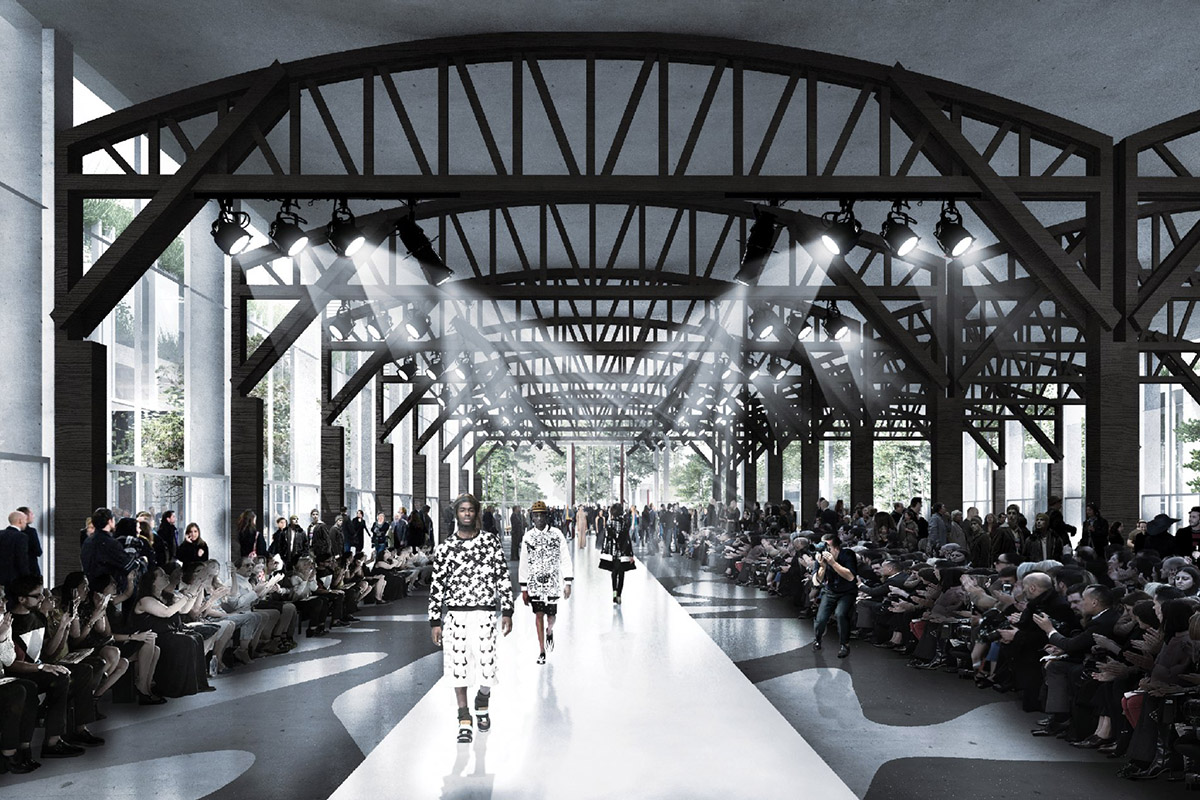
new potentials, event spaces
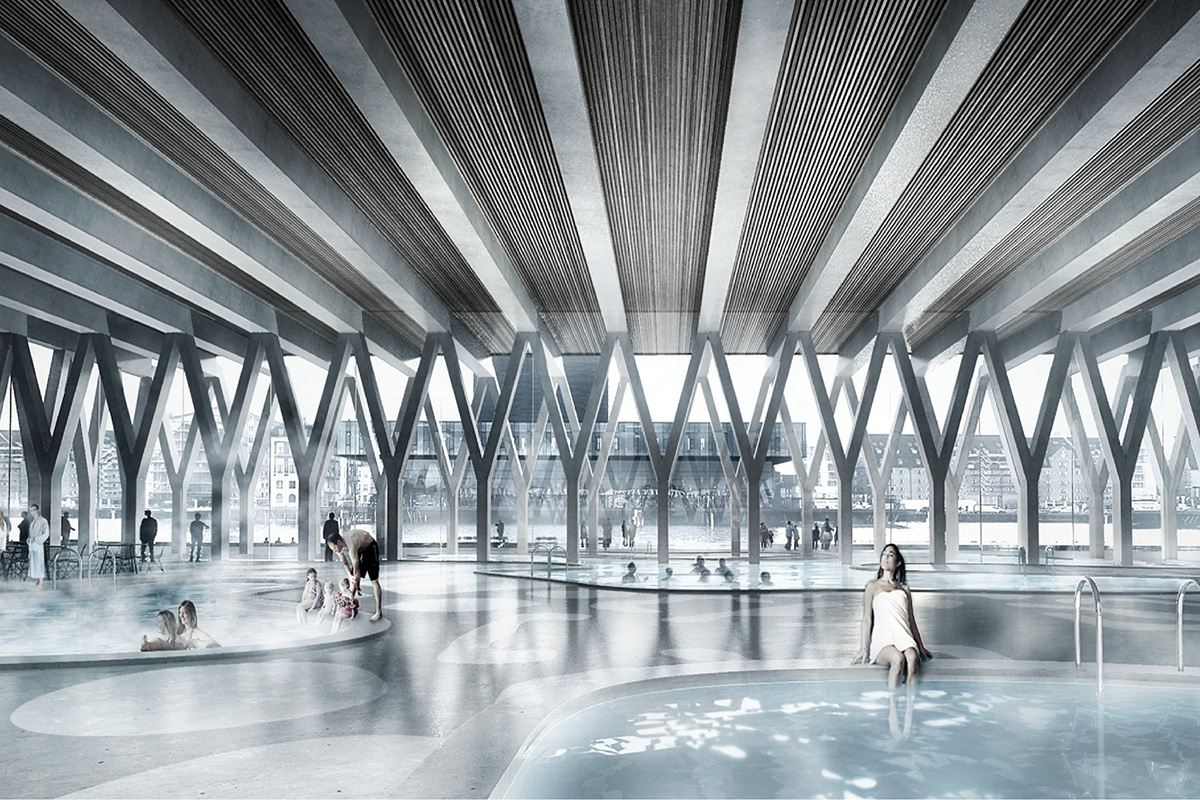
new potentials, thermal baths
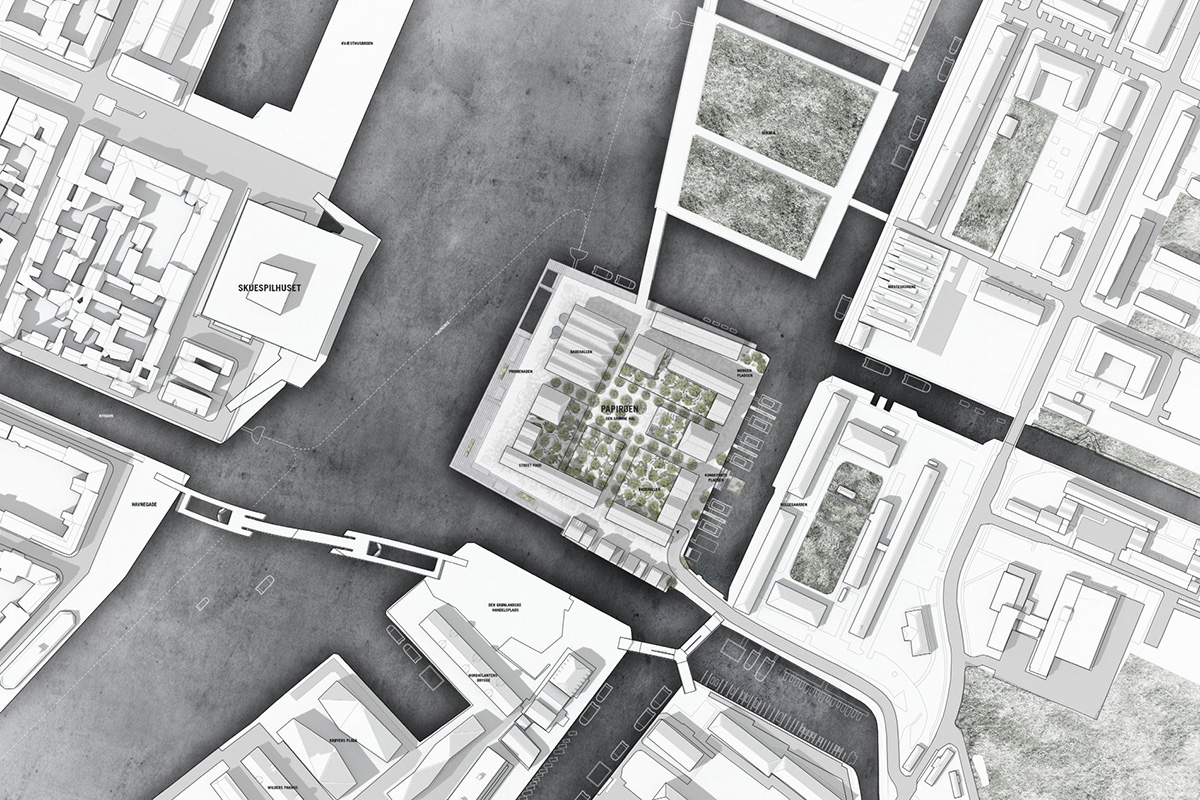
site plan
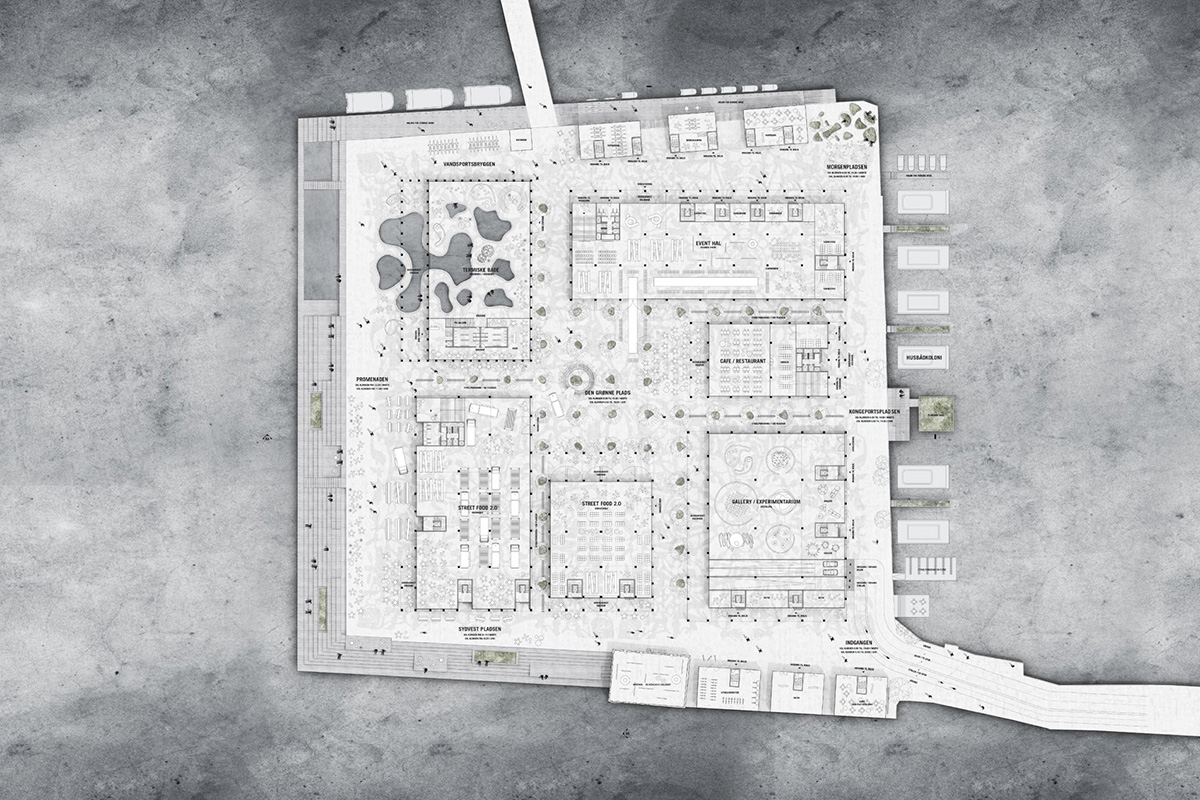
blue on the outside
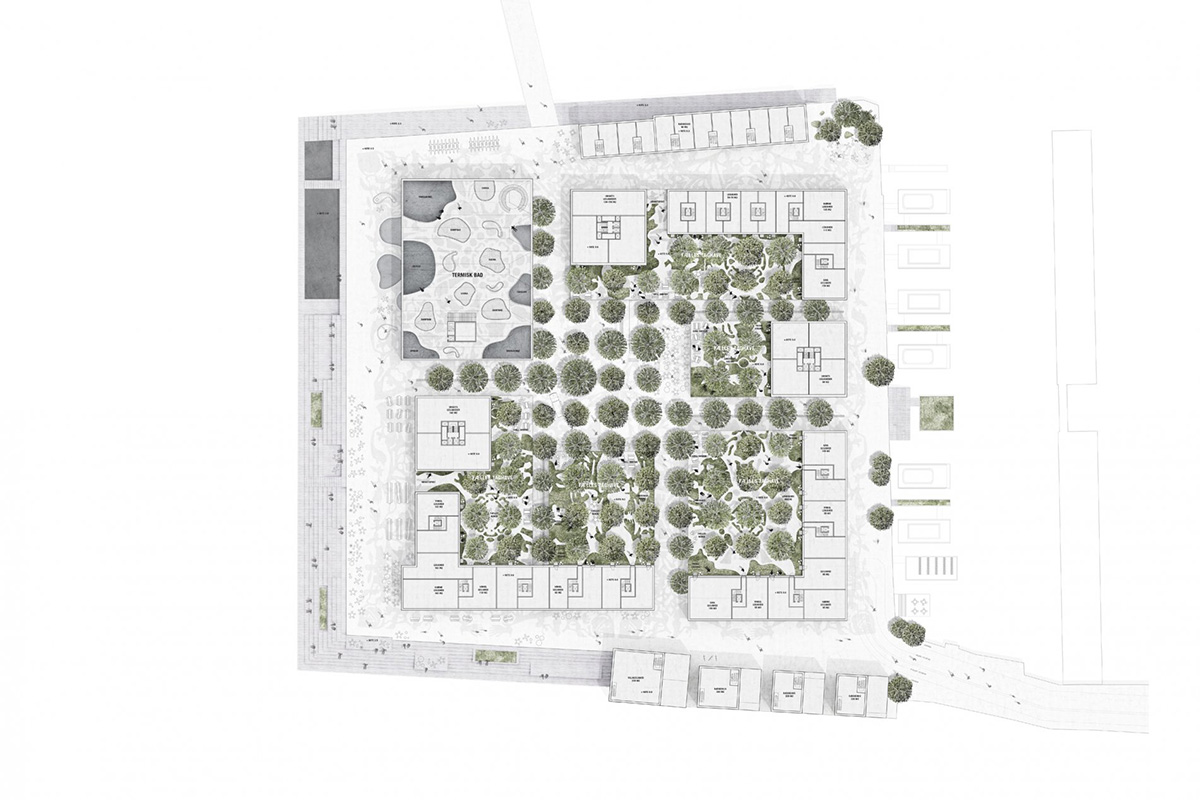
green on the inside
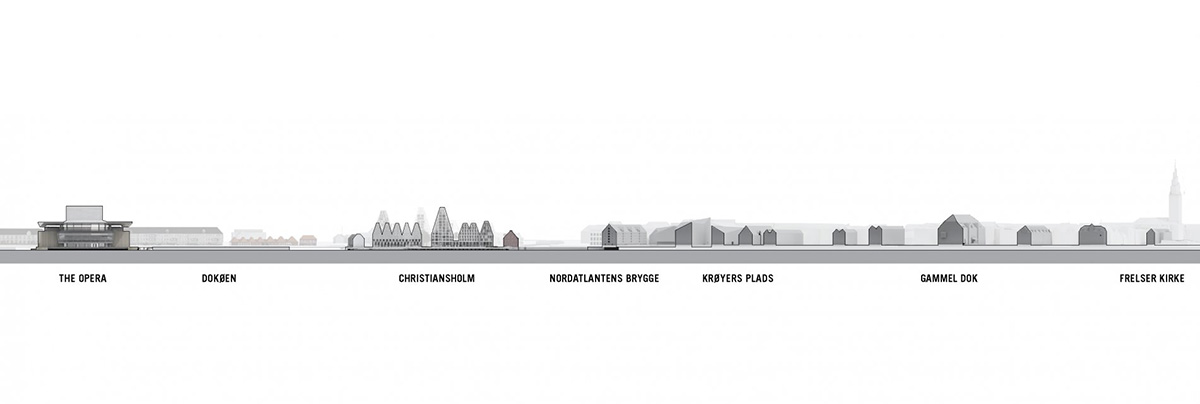
fitting into the inner harbour architecture
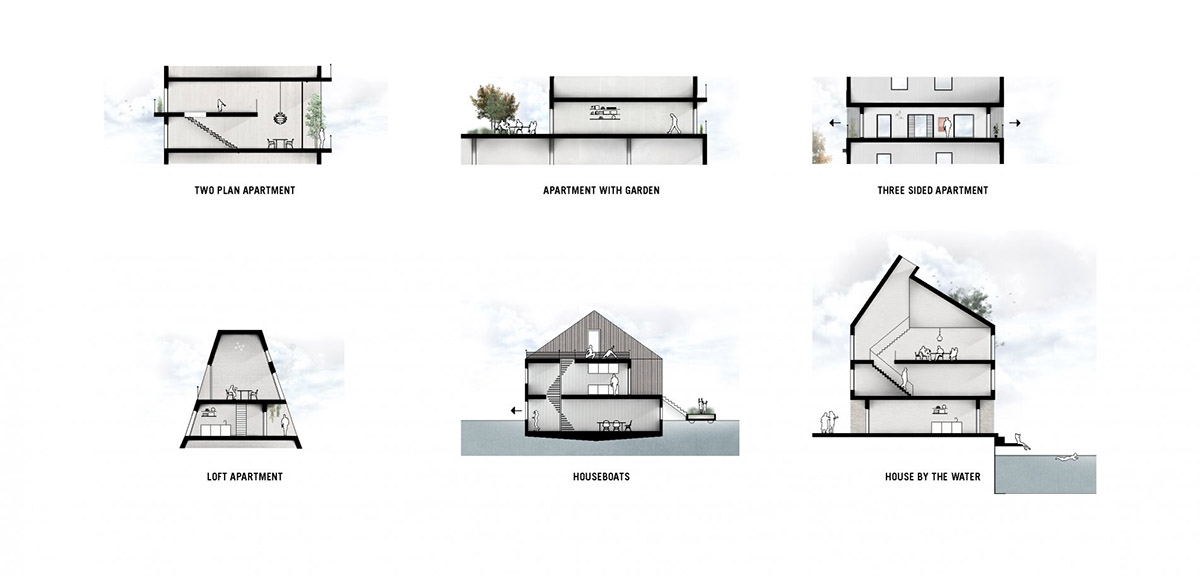
and with great variation in types of dwellings
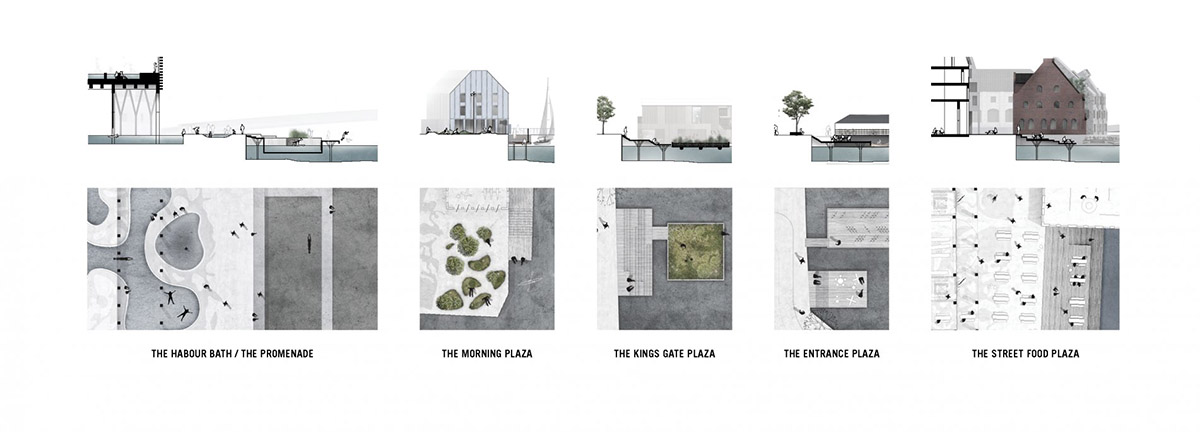
the public promenade creates a high diversity of edge conditions

the development is caracterised by a blue exterior and a green interior

section
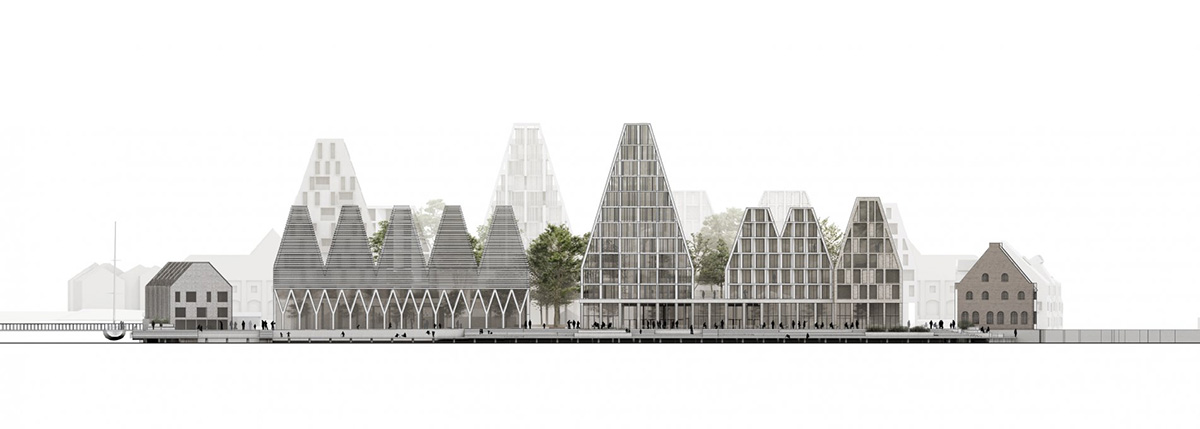
facade
Project Facts
Location: Copenhagen, Denmark
Client: CPH City & Port Development
Program: Masterplan for Christiansholm island
Size: 45.000 m2
Status: First prize in competition in 2016, on-going
Collaborators: Inside Outside, Via Trafik, Transsolar