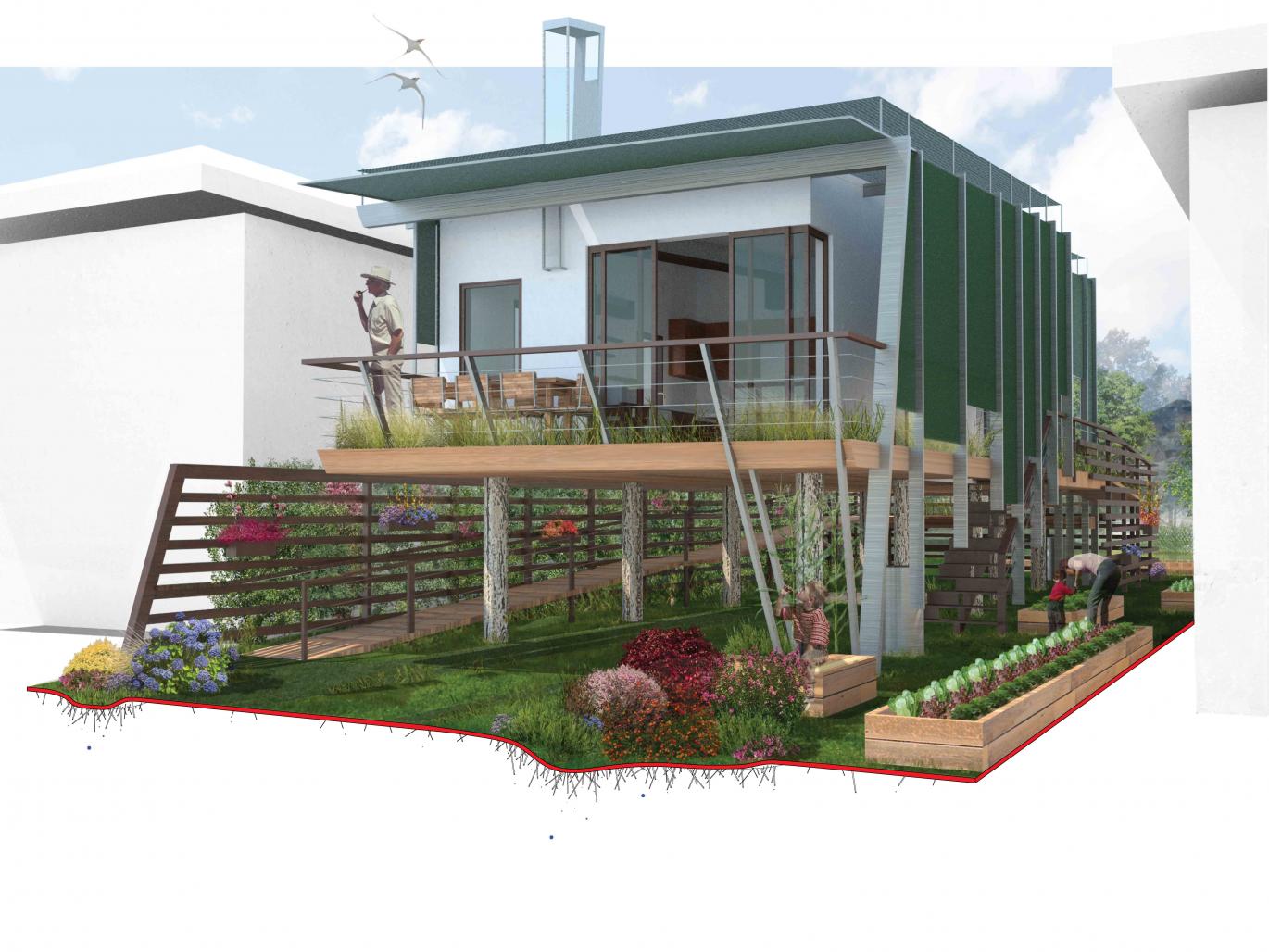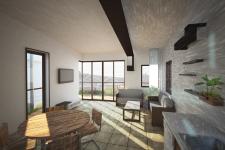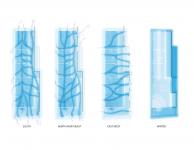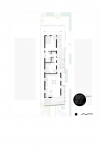the adaptive generations module engages sustainability as the development of symbiotic relationships between 3 varying ecologies : economic, social/community, and natural ecologies. ongoing research demonstrates that optimizing a project to one of these ecologies has the potential to provide benefits in relation to the other ecologies as well. for example, planting vegetated swales and rain gardens increases local biodiversity and habitat, while utilizing these systems for greywater filtration and irrigation reduces city storm water overflow and infrastructure costs, as well as occupant water costs. due to the strict budget and small scale of the project, the economic efficiencies of the commercial greenhouse were engaged, utilizing cost effective agricultural shade fabric and polycarbonate technologies to reduce active thermal conditioning by 40-55% in the summer and 8-20% in the winter. innovative passive thermal conditioning strategies were generated through thermal analysis and computational fluid dynamics modeling. these strategies extend the duration throughout the year that occupants can avoid the use of energy intensive air conditioning while being thermally comfortable. this system allows occupants to become more aware of and engaged with their local climate and environment, through the development of thermal gradient spaces, operable windows, manually adjustable shade fabrics, etc., wherein the mechanical system is integrated with the architecture. one example is the nature of the exposed interior natural ventilation ducts, which function as an aesthetic component of the building design, while also serving as building infrastructure, allowing for user controlled interior air movement, diffuse lighting through optional ded lighting, and increased natural ventilation for occupants. the developed mixed mode thermal conditioning strategies allow the building to be open to the exterior more frequently throughout the year, increases interior fresh air quantities, and allows occupants more control over their thermal environment through a variety of user controlled thermal conditioning systems, thereby increasing thermal comfort while significantly reducing energy costs.
the developed solution functions as an asset to the community. for instance, the neighboring buildings’ energy use is reduced by 5-15% in the summer due to the provision of shade the module provides on neighboring buildings. the geometry of the module and the designed wind wall channels wind between the buildings, increasing occupants of both buildings’ ability to utilize natural ventilation throughout the summer. elderly residents, who are typically detached and segregated from communities once they retire in senior citizen communities and retirement homes, can enjoy an array of benefits from this concept. large porch spaces, shaded ground levels, and potentially community gardens provide opportunities for intergenerational social interaction. senior citizens can allow neighbors to aid in gardening on their lot, providing the opportunity for neighbors to interact socially and potentially for residents to teach neighborhood kids and families how to garden. if residents are unable or uninterested in gardening themselves, they can allow neighbors to garden their raised beds, while retaining some of the produce for themselves and/or sharing in the profits of the sale of their harvests, thereby benefiting both parties economically and socially. at the community scale, neighborhoods can become agriculturally self sustaining by allowing some of these gardens to be public or for the produce to be shared. each lot can generate enough vegetables to feed 13 people throughout the harvest season and enough fruit for 8 people. individual lots can produce a specific set of fruits and vegetables so the community as a whole has a wider array of local food types, as well as a surplus that can be sold for profit, positively contributing to the community’s social and economic well being. thus, this solution helps individuals understand the myriad of benefits of living closely tied to one’s contextual environment and fosters an ded sense of community within the neighborhood while minimizing occupant energy use and reducing living costs through food production for personal consumption and profit, energy and water conservation.
2010
2010
Project Type : Senior Citizen Affordable Housing
Project Size : 720 sf
Project Budget : $100,000
Project Location : New Orleans, Louisiana
LEED Rating : LEED Platinum
Architect : Giancarlo Mangone
Sustainable Design Consultant : Symbiosis










