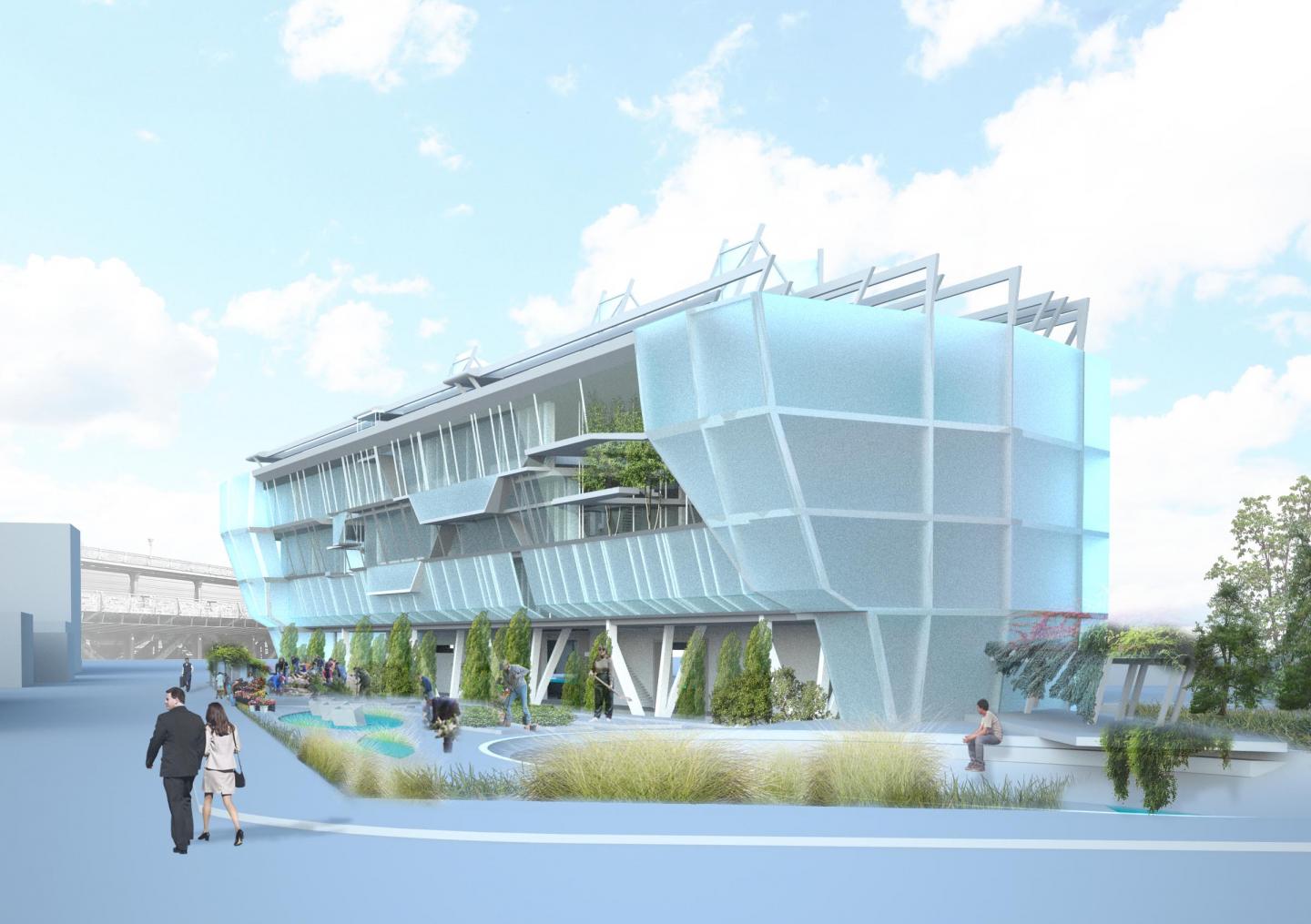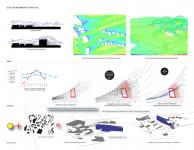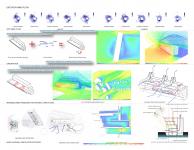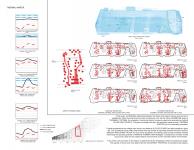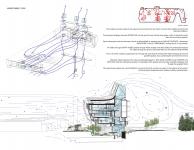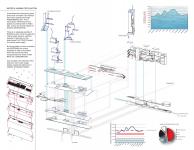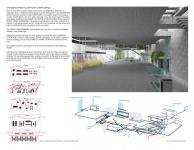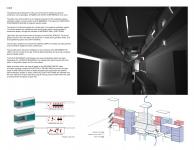This research project was focused on developing an office building within a VARIANT THERMAL CLIMATE site, Takoma Park, Washington D.C, a site that is both humid, a climate which requires dehumidification, and temperate, a climate with cold winters that require heating and warm summers that require natural ventilation, and thus is quite challenging to condition passively.
The focus was on the design, integration, and implementation of the program spaces with regards to providing MAXIMUM THERMALLY OPTIMAL OCCUPIED SPACES throughout the year. This is achieved through the potential for interrelation of the EXTREME ICONIC THERMAL SPACES of a cave ecosystem, a thermal mass, with a greenhouse, a glazed, low thermal storage capacity environment that is responsive to site thermal characteristics, supplemented with gradient space.
In the broadest sense, it was determined that when the allocation of individual space and program is developed based on its thermal, social, and spatial effect on surrounding spaces, a more thermally efficient, intriguing, and INTERCONNECTED ENVIRONMENT is developed, both to the external environment and the inter-operations of occupants and processes within the built environment. In terms of thermal design, the integration of various human and natural processes develops more thermally effective, PHENOMENOLOGICALLY ENGAGING, and efficient constructed environments. As the research progressed, the more parameters that were added to the spatial design, whether they were thermal, light, air, program, social or water issues, the more effective the system became in relation to all other parameters. In a sense, what was developed was a CONSTRUCTED ECOLOGY, based on the site and program parameters that fluidly interrelated the external environment to interior social, spatial, and environmental conditions. The end result was not a building in the standard sense, it is the result of the interrelationships between a given site and its context, developed into a specified program and spatial order based on the occupants’ work requirements. A primarily passive constructed environment was generated from the process, increasing in efficiency and effectiveness as the system elements were integrated with water and occupant circulation, light paths, and program spaces. Through the investigation of these interrelationships, INNOVATIVE SPATIAL OCCUPATION TYPOLOGIES and environments can be established, such as the cave spaces and the EXTERNAL ENVIRONMENT CORRIDORS in the case study. Thus, the comprehensive integration of various human and natural processes enriches what we perceive to be the built environment in unprecedented and sometimes unexpected ways.
2009
Occupancy : 550 persons
Project Size : 82,000 sf
Project Location : Takoma Park, Washington D.C.
Architect : Giancarlo Mangone
Favorited 1 times
