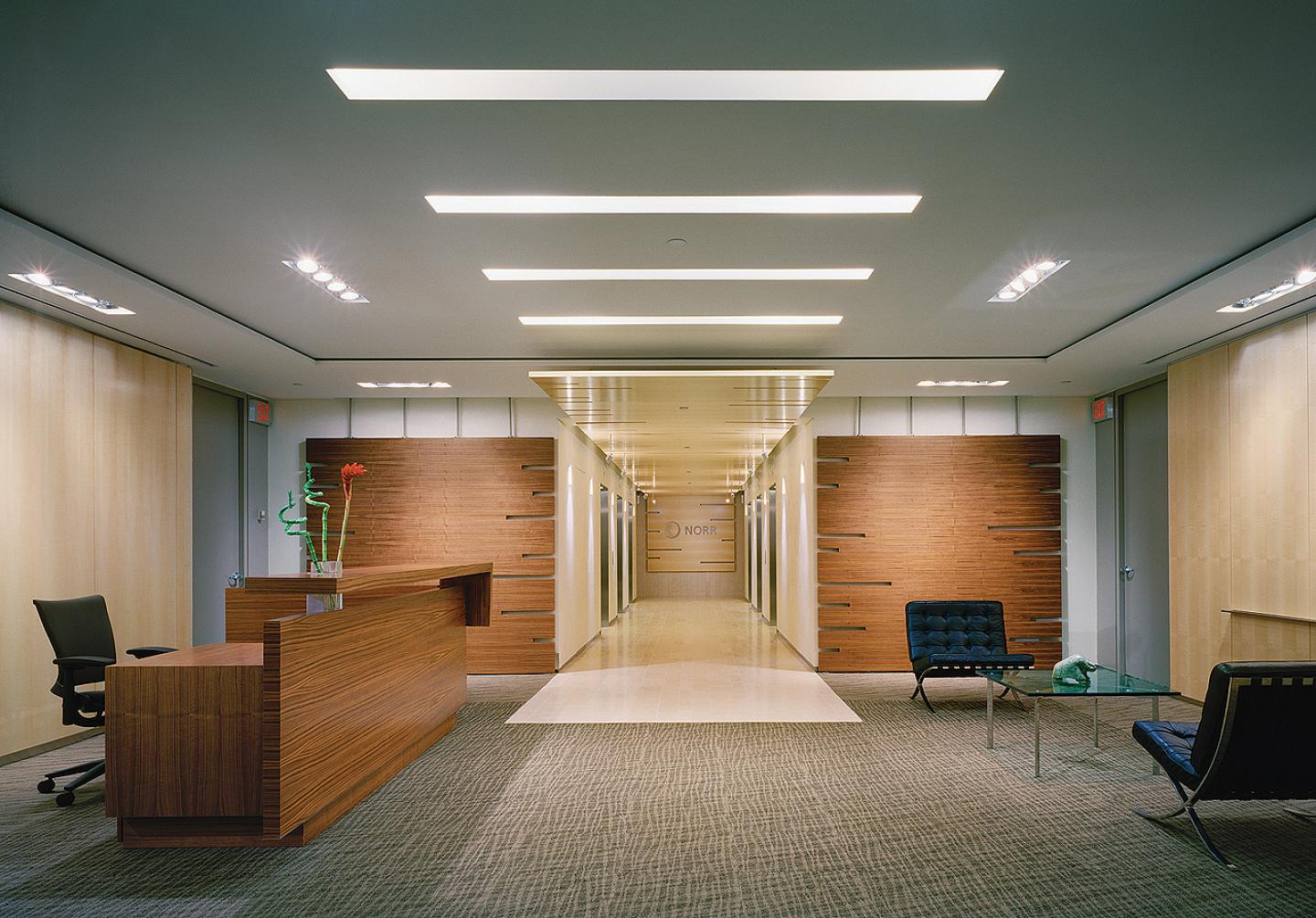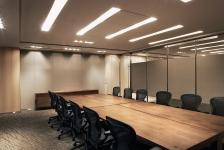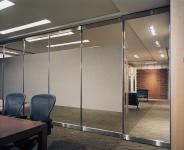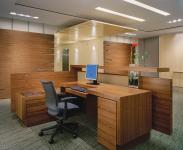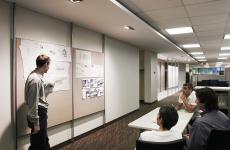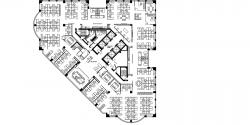Located on the top two floors of a corporate office tower (designed by NORR) the new office houses 150 staff on 1½ floors in an open studio environment that rings a core of meeting rooms and support spaces. This arrangement ensures that all disciplines are in close proximity and facilitates the collaborative working style that the firm is built upon. In contrast to the informal back of house, the lobby is precise and refined in keeping with the classic modernist heritage of the firm.
Stepping out of the elevators one is immediately struck by the soft glow of the rubbed marble plaster walls, and the honed limestone floor. The adjacent reception area and associated main boardroom form the centerpiece of the office. The glass and walnut wall separating the two spaces is movable, sliding into concealed pockets in sycamore clad side walls, allowing the combined space to be used for client events as well as staff gatherings.
The acoustical challenge of a single layer of glass between the main boardroom and the main lobby is overcome through careful design including the selection of absorbent wall panels, carpet and a unique acoustical plaster system that is utilized in the ceiling design. The overall design is refined and elegant, communicating a level of quality in keeping with the design service that the firm provides.
2006
2006
The net project budget of $40.00/s.f, included new furniture and equipment for a 27,000 s.f. office.
Favorited 1 times
