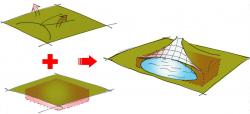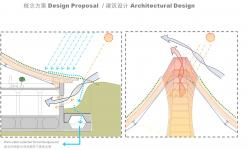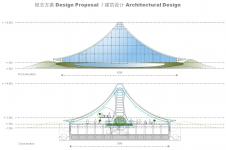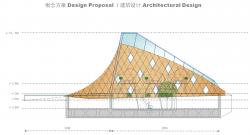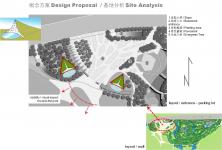When thinking about the design of a sales center, we need to consider how to bring value to the project, which in turn will attract the potential investor. The sales center, by using the space as a poetic tool, is a medium for telling a story and projecting a vision for the potential investor. The key strategy of a successful sales center is in providing an affecting and surprising experience for the visitors.
In the case of the Developer Sales Center Project this memorable experience is brought by the theme of sustainability in the “green, valley, river and islands” concept. The goal is to impress the visitors with the project so that they start advertising the development by “word of mouth” and therefore create a hip topic, inspire good reviews and create a phenomenon in the media coverage. The concept can be further elaborate by the theme of “Atlantis” or “Futuristic- Utopia”, if necessary.
The design of the sales center needs to create uniqueness through its sustainability features: the treatment of the land, the use of materials and the human-comfort of the space. To emphasize even further the sustainable intention of building an Underground Mall, the sales center could also be partially sunken into the park and covered by a green roof as if two “grasslands” are being gently peeled off from the earth. Before entering into the building there is an oval pond in the landscape that leads into an interior water fall then transforms into an underground canal surrounded by lavish greenery into the space.
The ground floor features the multimedia display area, the reception and the VIP rooms, surrounding a big void with bridges leading to the basement floor. This valley-like space correlates directly to represents the future development that is being promoted by the leasing office. The bridges and the traffic flow form the shape for “infinity” as well as resemble the number the lucky Chinese number “8” if looked at from a different angle. The back office and washroom area are tucked away in the lower floor behind the wall of multimedia projections / illustrations representing the future storefront on both side of river and the crowds of people visiting it.
To reduce the air-conditioners` loading, when the fresh air is supplied via the underground tunnel the temperature and the humidity will adjust automatically due to the constant temperature of the earth .This will be another strategy to experience the future malls atmosphere and be impressed by the innovative strategies applied in its design and construction. The space between the two parted “grass lands” is enclosed with glass so direct sunlight can penetrate into the space. Another feature used in the mall architecture that can be applied in the design for the Sales Center and use as natural advertisement of the future development. At the tip of the glass there are openings for the raised hot air to be released and vacuumed out by the prevailing wind, a strategy that creates natural ventilation called “chimney effect”.
The usage of sustainable materials is also key to the success of the project. Recyclable, recycled, rapidly- renewable and other types of “green “materials should be procured and later recycled or donated upon demolition of the project. Furthermore, a project of this unique kind can be converted into a pavilion / venue/ gallery etc that would be a cultural center for the local community. This will also be a sustainable and a socially-responsible action that brings value to the development.
If the architectural construction is made of modular elements, it is usually more easy to dismantle, transport and re-arrange after the period of temporary use. But choosing a modular setup also puts a limit to the freedom and the options of the architectural design itself. If the structure should be taken apart and be sold, it might also become difficult to find an interested party to sell to, and eventually handle the logistics of a distant transport.
2010
The custom-made design and construction is not focused on the re-location / re-construction after the initial use. It is much more concentrated on a special programming that allows a large variety of usage-concepts, which might even be combined or alternated. Ultimately, adopting and reusing a existing building for multifunctional purpose which minimize the waste of demolishes, is the most sustainable action one can take.
Materials conceptualized include: wheat board, Bamboo and Custom Made FSC Furniture / Millwork.
Project Designer: Mark Lee;
Designer: Steffen Hildebrand


