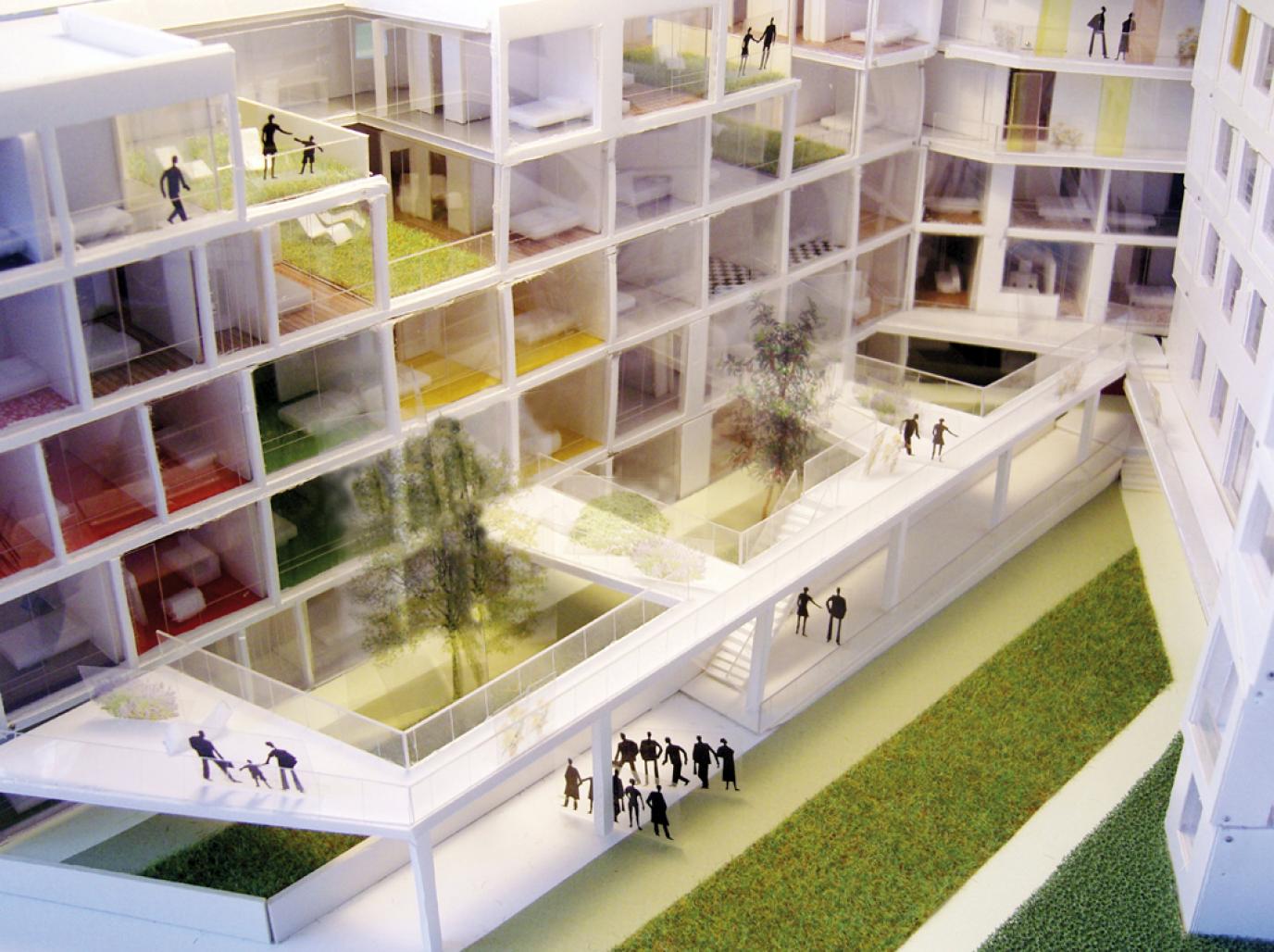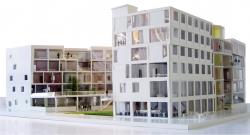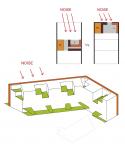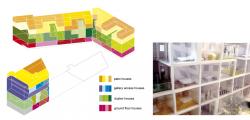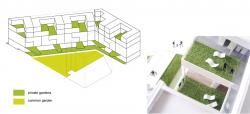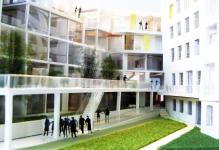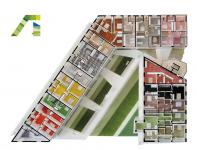The urban planner:
As urban planners we are of the opinion that a different master plan (fig 1 and fig 2) could probably have solved the noise problem better, by trying to minimize as much as possible the exposure to noise. A neighbourhood consisting of low-rise row houses keeps façades from exceeding the height of the existing perimeter wall. Another solution would have been to assemble all the houses in two or three mega blocks, distant enough to not be affected by the noise from the Frontensingel.
However, expert studies show that these two types are not what the market demands. The typologies needed are blocks of four or five floors within a high-density master plan. Due to this fact, it is almost unavoidable that certain façades will be affected by the noise.
The engineer:
As engineers we could have simply placed a glass sound barrier, 15 metres in height (fig 3), and the problem would be solved but, on the other hand, terribly emphasized. Not to mention the appeal of such a glass wall to graffiti artists… We could also ignore the problem and simply add artificial ventilation in every bedroom or living room facing the Frontensingel as the windows could not be opened there. These solutions decrease the quality of the housing and therefore their price in the market.
The architect:
As architects, we felt challenged by the task of the project: designing good housing within very strict limitations that forbid the use of operable windows in the facades concerned. We were also against spending money on extra acoustic isolation. Therefore, we proceeded as follows:
1-We rethought the location of the different functions in a house. Against the façade we placed the toilets, wardrobes, and kitchens. This creates and activates a wall of services that protects the living areas from noise. These facilities can function with artificial ventilation (fig 4).
2-We created patios and big terraces for each house to ensure natural ventilation and direct light. The surface area consumed by these exterior spaces is compensated by the minimization of circulation area. We provided as many house as possible with independent access from the ground floor (fig 5).
As each house enjoys its own garden, the block 11 could be considered as a stack of villas (fig 6). Within the strict limitations, we designed 46 different houses that can accommodate 46 very different kinds of families. The houses range from 48 m2 to 145 m2. In the ground floor of the Brikkengebouw we planned a café that faces the new square of the masterplan.
2009
